Judicial Sale
Learn how judicial sales work in Canadian real estate, especially during foreclosure, and what buyers need to know about the court-supervised process.
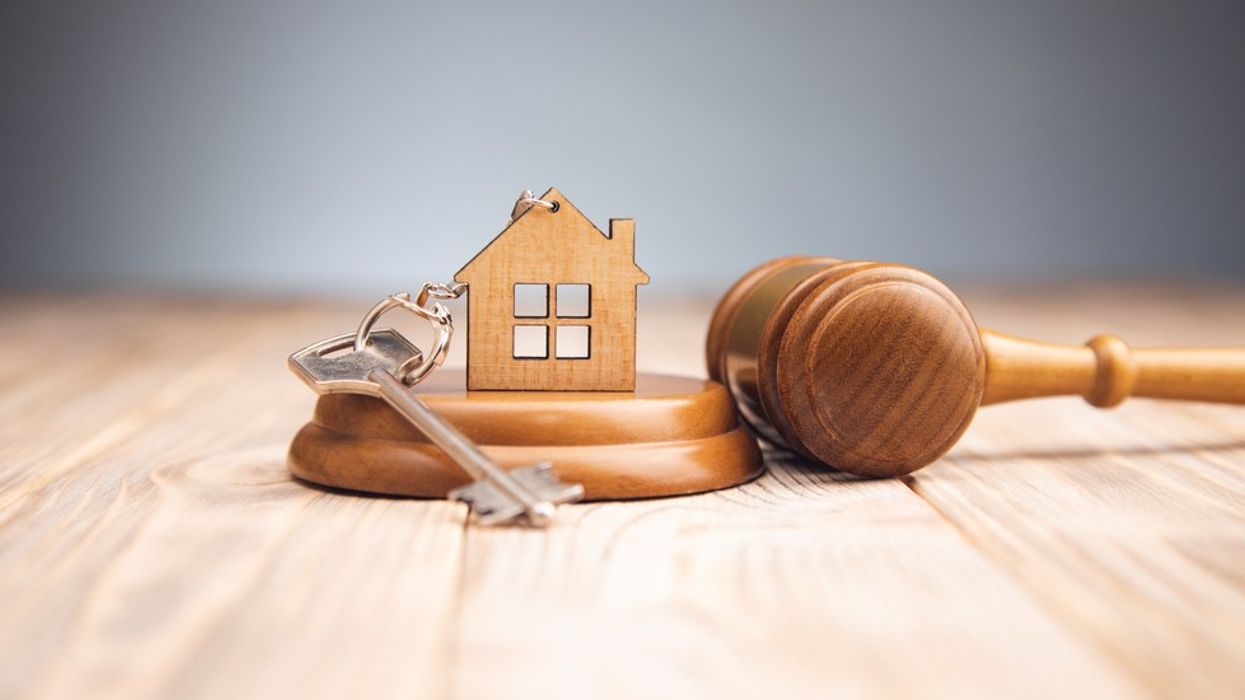
May 22, 2025
What is a Judicial Sale?
A judicial sale is a court-ordered process in which a property is sold under the supervision of the legal system, usually as a result of foreclosure proceedings initiated by a lender.
Why Judicial Sales Matter in Real Estate
In some Canadian provinces, including Alberta and British Columbia, judicial sales are the legal remedy when a borrower defaults on their mortgage. Unlike power of sale, which is handled privately by lenders (common in Ontario), judicial sales require court oversight.
Key features of judicial sales include:- Public auction or sealed-bid process
- Court approval of the sale price and terms
- Transparent process open to all buyers
- No warranties; property sold 'as-is'
Buyers must conduct thorough due diligence, as the property may be occupied, require repairs, or have outstanding taxes or liens. Court involvement also means longer timelines and more formal documentation.
Understanding judicial sales helps investors and buyers assess the risks, potential savings, and legal implications of purchasing court-ordered properties.
Example of a Judicial Sale
A lender petitions the court to initiate a judicial sale after the borrower defaults. The property is sold by court order at public auction to recover the mortgage debt.
Key Takeaways
- Court-supervised property sale.
- Triggered by mortgage default.
- Common in western provinces.
- Sale must be approved by the court.
- Buyers must accept legal and property risks.
Related Terms
- Foreclosure
- Power of Sale
- Distressed Property
- Encumbrance
- Title Search

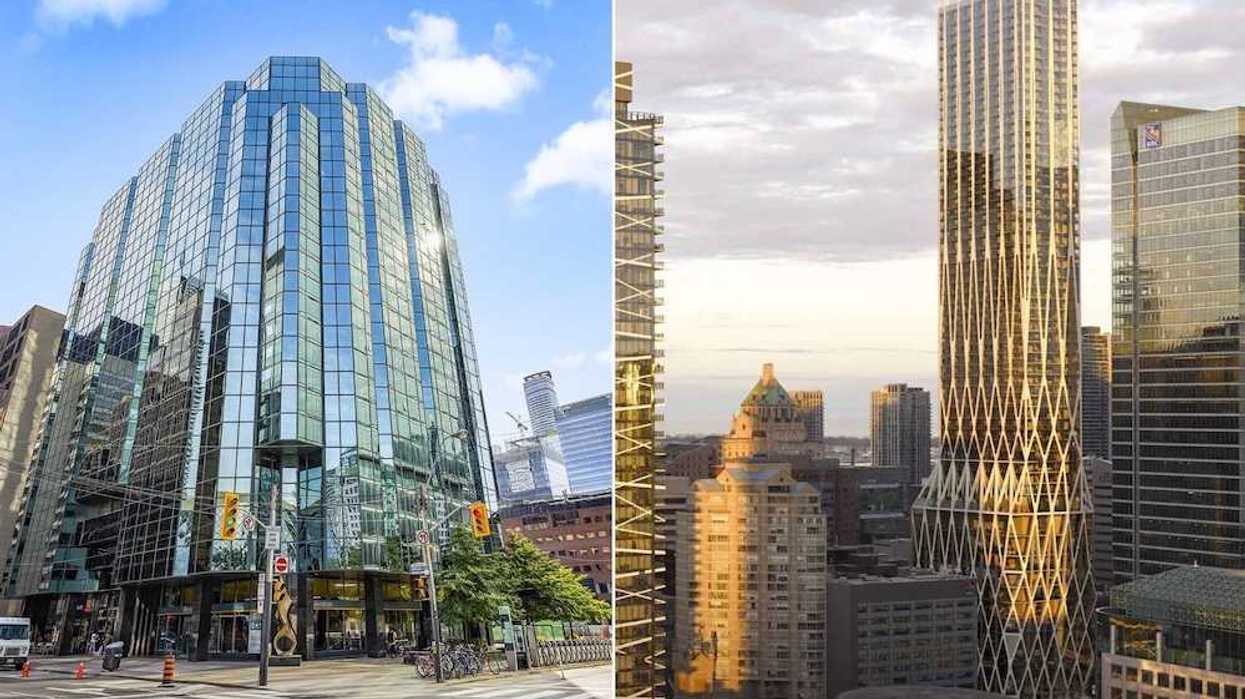
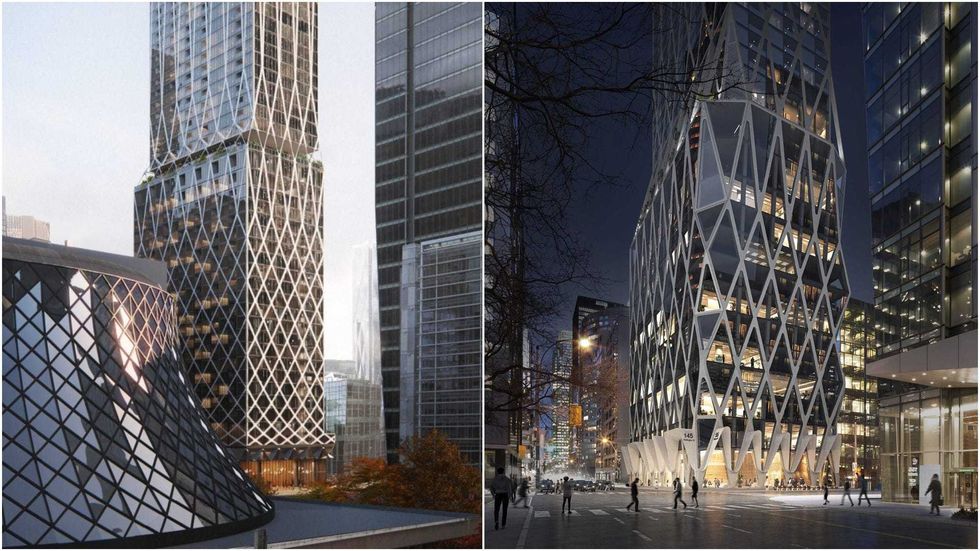 Renderings of the 65-storey tower previously proposed for 145 Wellington Street West. (Partisans with Turner Fleischer / SKYGRiD)
Renderings of the 65-storey tower previously proposed for 145 Wellington Street West. (Partisans with Turner Fleischer / SKYGRiD)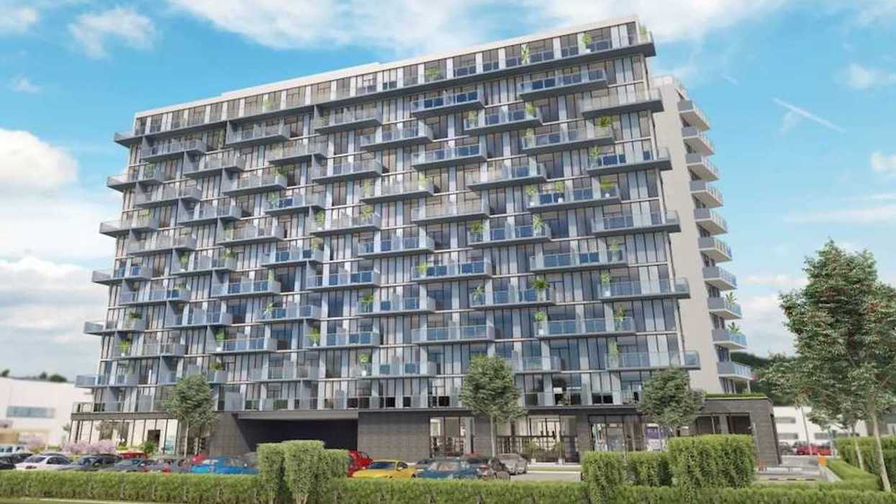
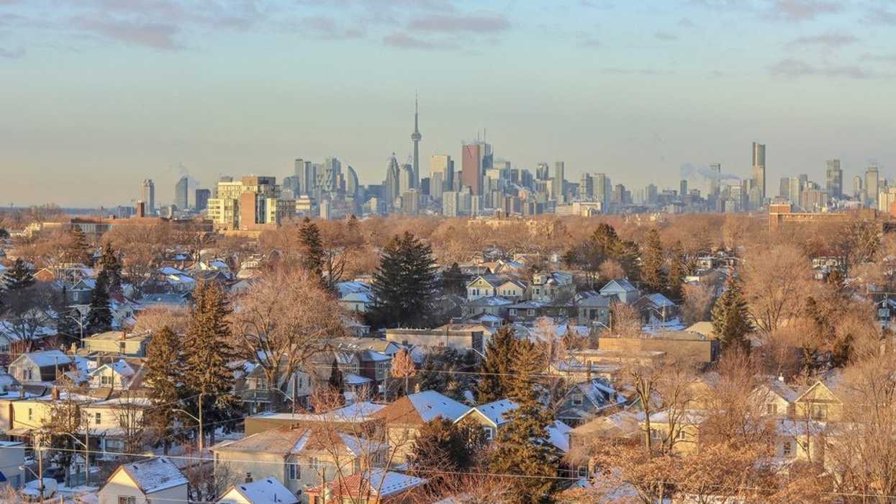
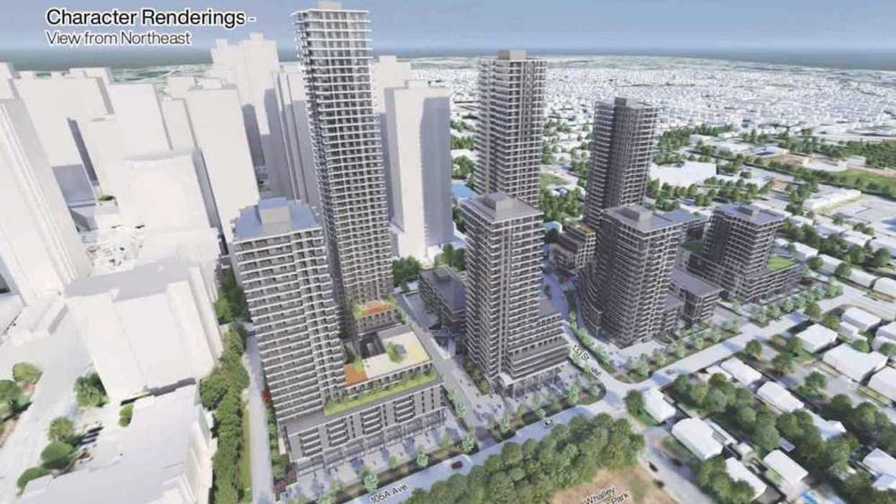
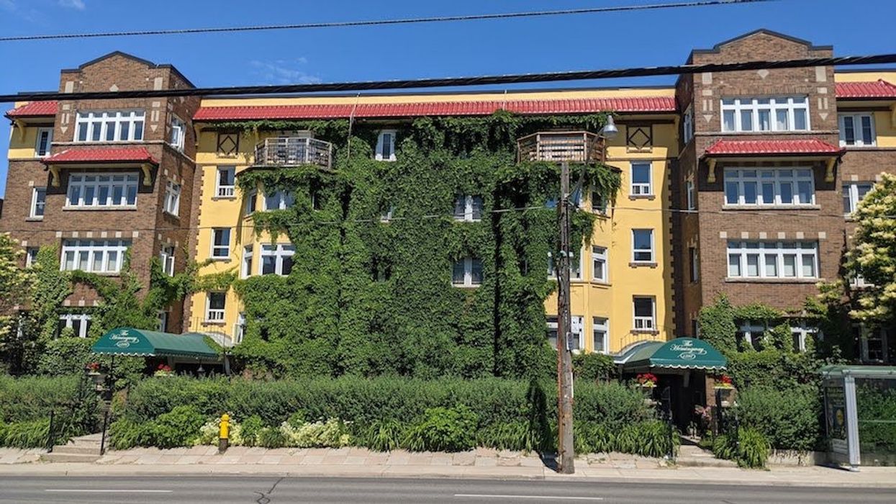
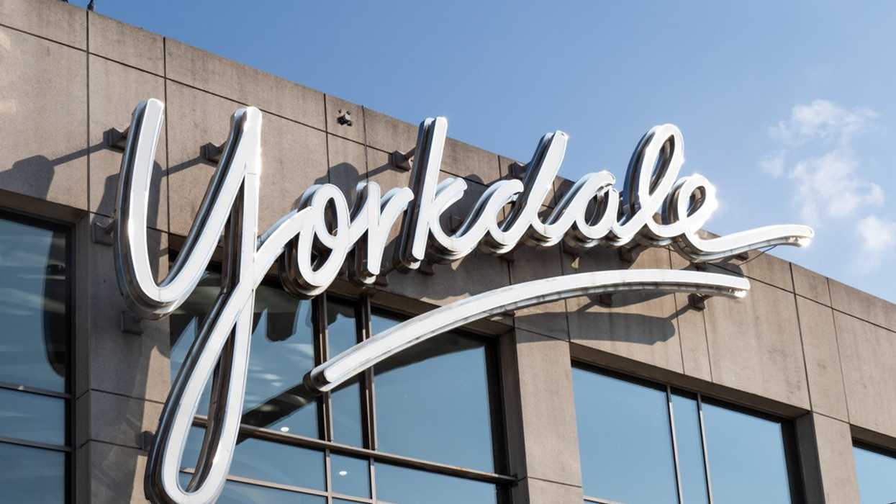
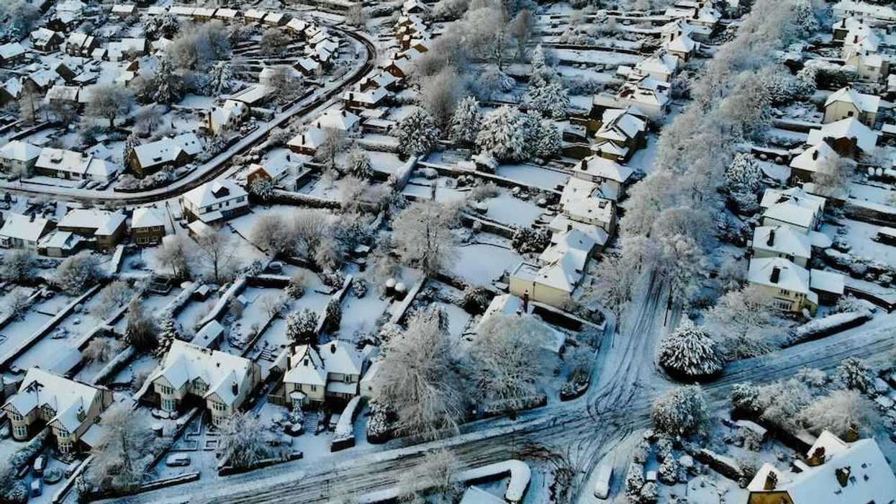
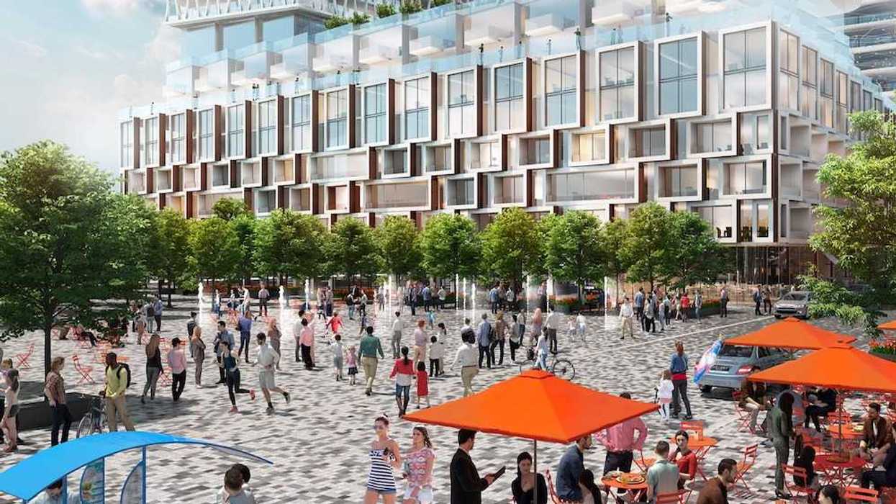
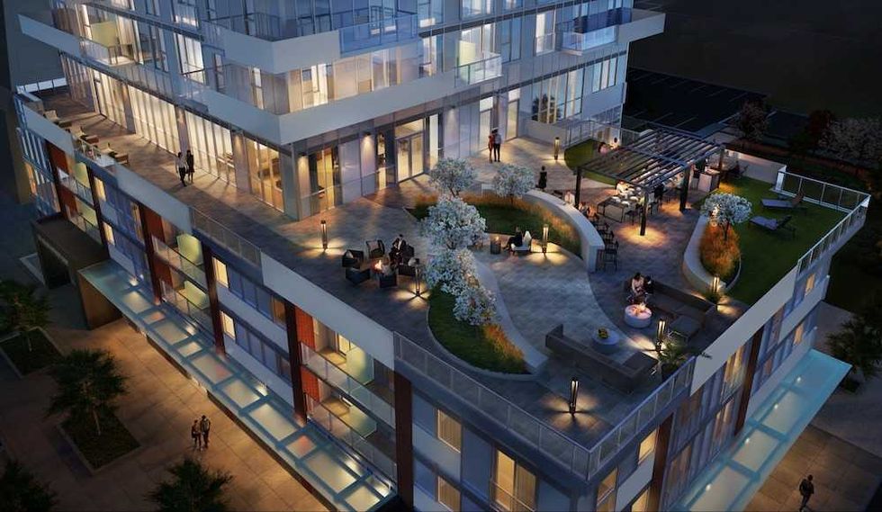 205 Queen Street, Brampton/Hazelview
205 Queen Street, Brampton/Hazelview
 Christine Boyle and Gregor Robertson. (Government of British Columbia)
Christine Boyle and Gregor Robertson. (Government of British Columbia)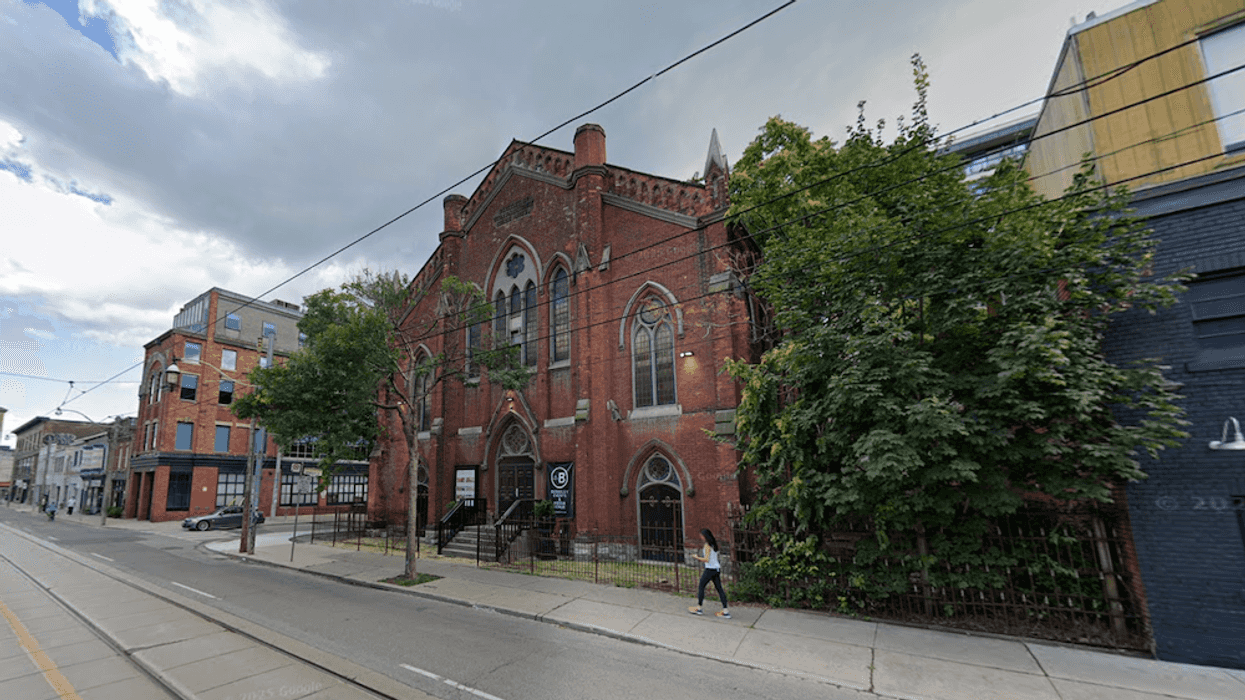

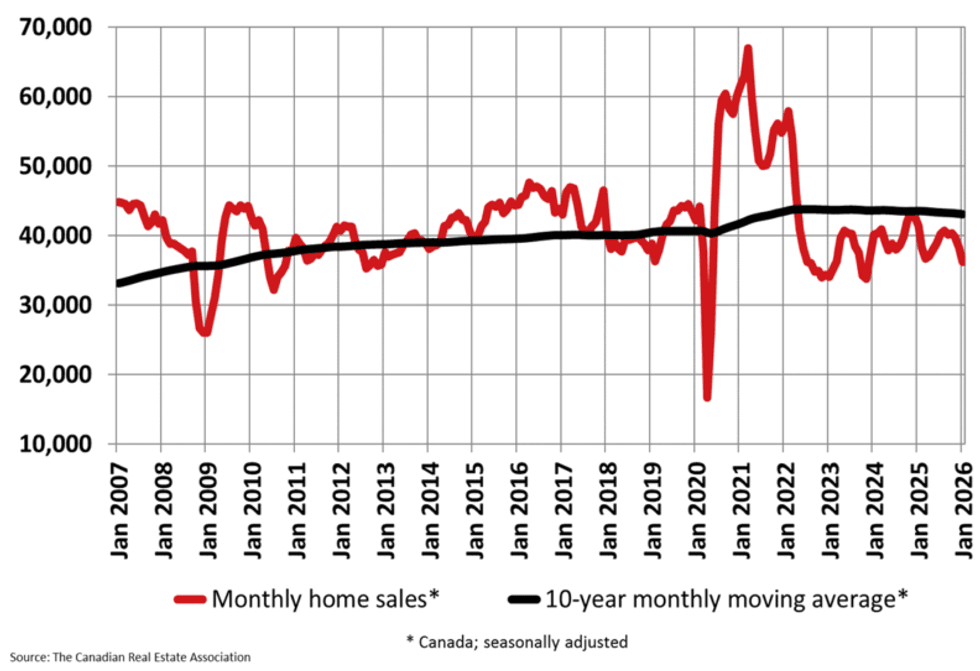 CREA
CREA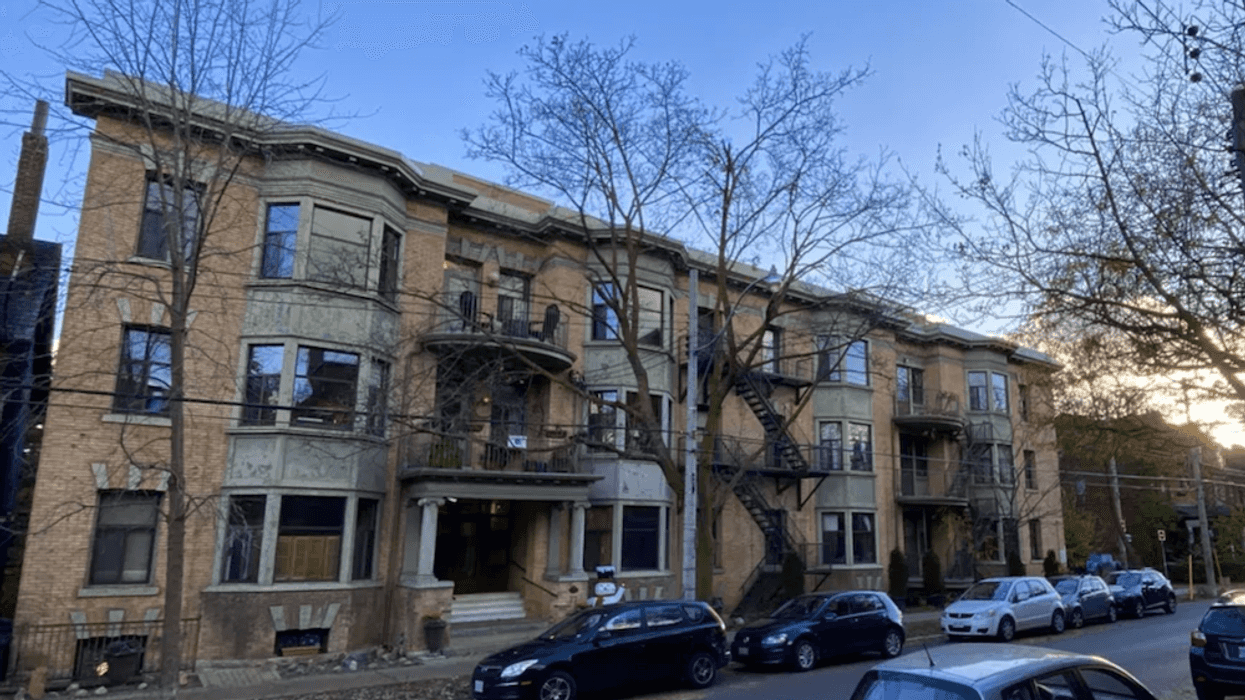
 Liam Gill is a lawyer and tech entrepreneur who consults with Torontonians looking to convert under-densified properties. (More Neighbours Toronto)
Liam Gill is a lawyer and tech entrepreneur who consults with Torontonians looking to convert under-densified properties. (More Neighbours Toronto)