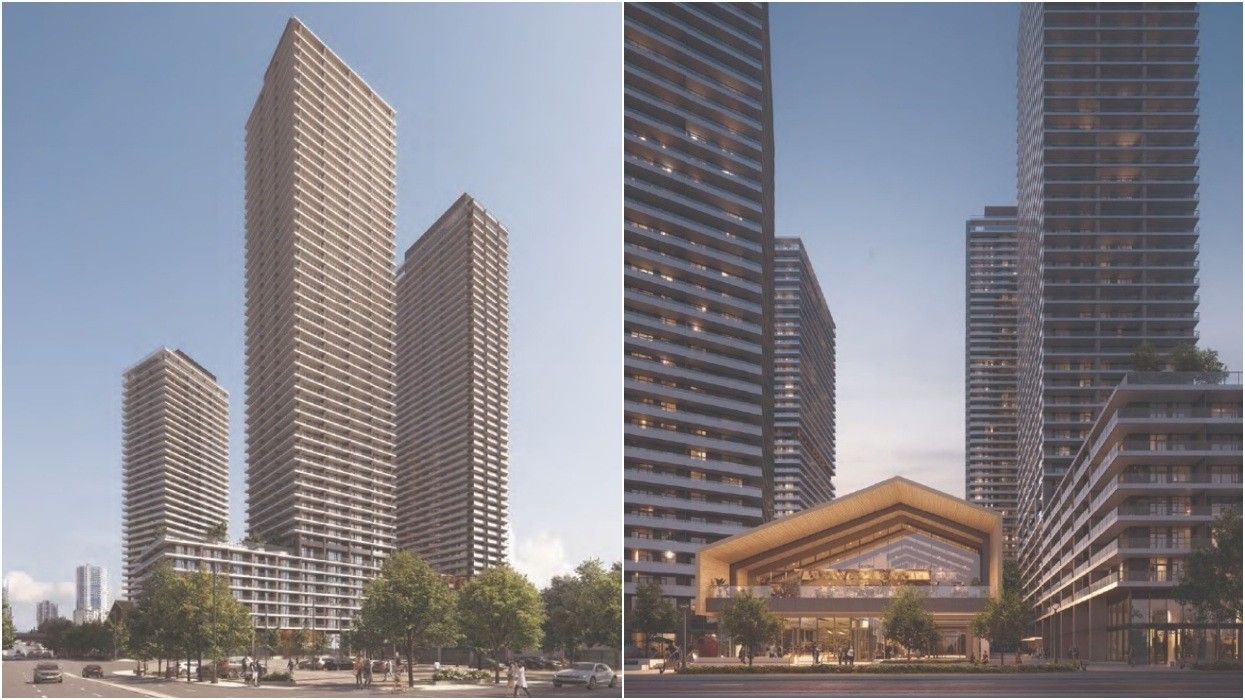Bosa Properties appears ready to move forward with the next phase of their Parkway project in Surrey after their development permit application was considered by Council on Monday.
The Parkway project (formerly named Brightside) sits at 10460 City Parkway, on a site that's bound by City Parkway to the west, 105 Avenue to the north, a rear lane for buildings fronting King George Boulevard to the east, and 104 Avenue to the south.
The site is about a five-minute walk north from the Expo Line SkyTrain's Surrey Central Station and the Central City shopping centre.
Parkway will ultimately deliver over 2,000 homes across four high-rises residential towers and several low-rise commercial buildings. Bosa received final approval for the project in 2021 and the development recently received a $145M low-interest loan from the Government of Canada through the Rental Construction Financing Initiative.
The first tower, also known as Aspect, will be located at the northeast corner of the site. It will be 51 storeys and all the units have sold out, according to Bosa Properties' website.
A second tower, a 37-storey rental tower set for the southwest corner of the site, is also currently under construction, according to the City.
Parkway 2, the third tower, is set for the southeast corner of the site, fronting 104 Avenue.
Parkway 2 will be a 52-storey residential tower with 617 units, consisting of a suite mix of 152 studio units, 249 one-bedrooms, 193 two-bedrooms, and 23 three-bedrooms. Of the 617 units, 396 will be provided as strata units and the remaining 221 will be provided as rental units. Of the 221 rental units, 156 are being provided as replacement units for Bosa Properties' Bristol Estates project nearby.
Bosa Properties originally submitted a development permit application for this phase in May 2022, with a proposal for a 53-storey tower that would have included five floors of office space, but has since revised the plans to remove the office component. As a result of the change, the form of the building has also been modified, with the original plan for two stepped podiums now reduced to one podium.
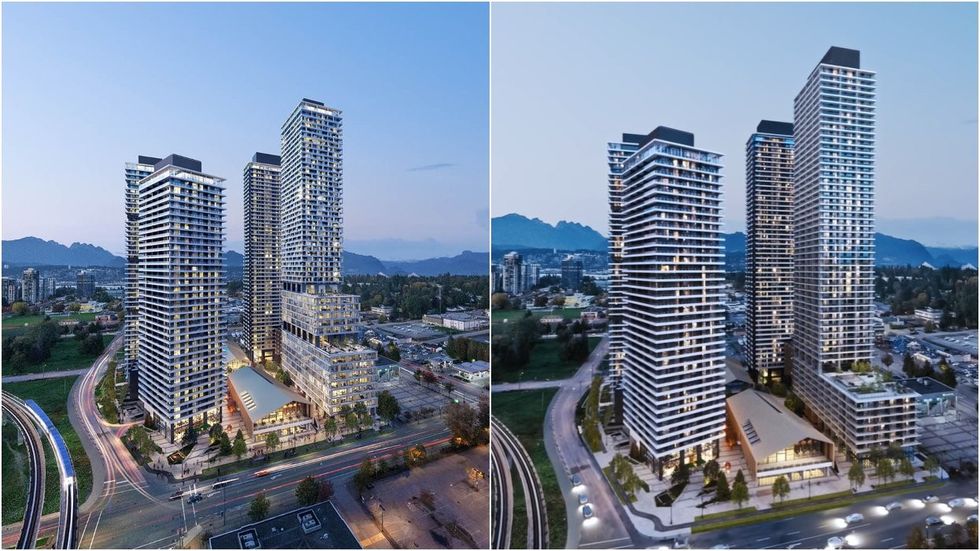
Residential amenities are planned for the ground level and eighth floor, and will include a lounge, kitchen, pool table, and study area. According to the City, the ground floor amenity space is intended for the strata residents, while the eighth floor amenity space is intended for the rental tenants.
The City also notes that the amount of indoor amenity space Bosa Properties is providing in Parkway 2 is much lower than what is required for a tower of its size (988 sq. m required, 155 sq. m proposed), but recognizes that the overall amount of indoor amenity space Bosa is providing across the entire Parkway project exceeds what is required.
Bosa Properties is also proposing 1,573 sq. m of outdoor amenity space, which is again less than the 1,851 sq. m that's required, but the City again notes that the total amount of outdoor amenity space Bosa is providing across the entire project exceeds what is required. Outdoor amenity space is expected to include covered dining areas, lounges, communal gardens, a children's play area, and a public plaza.
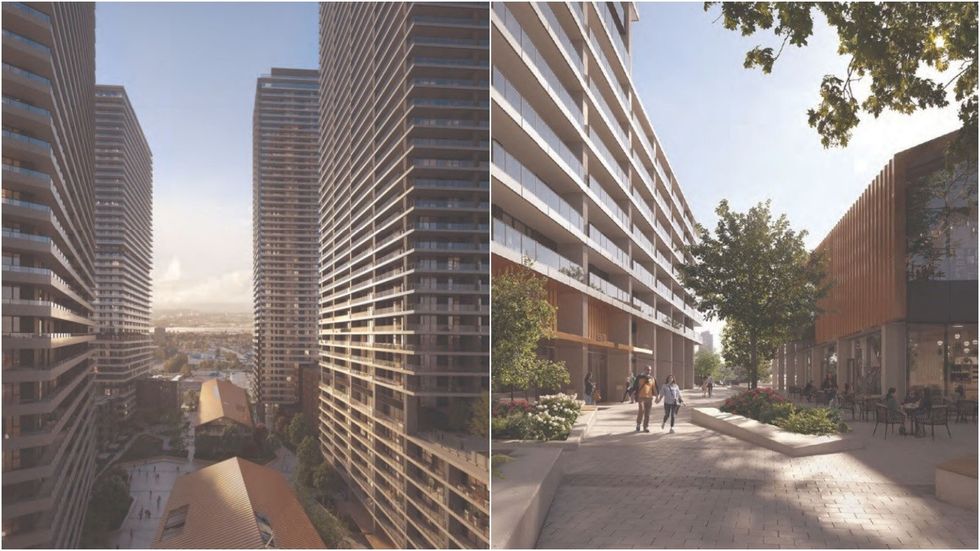
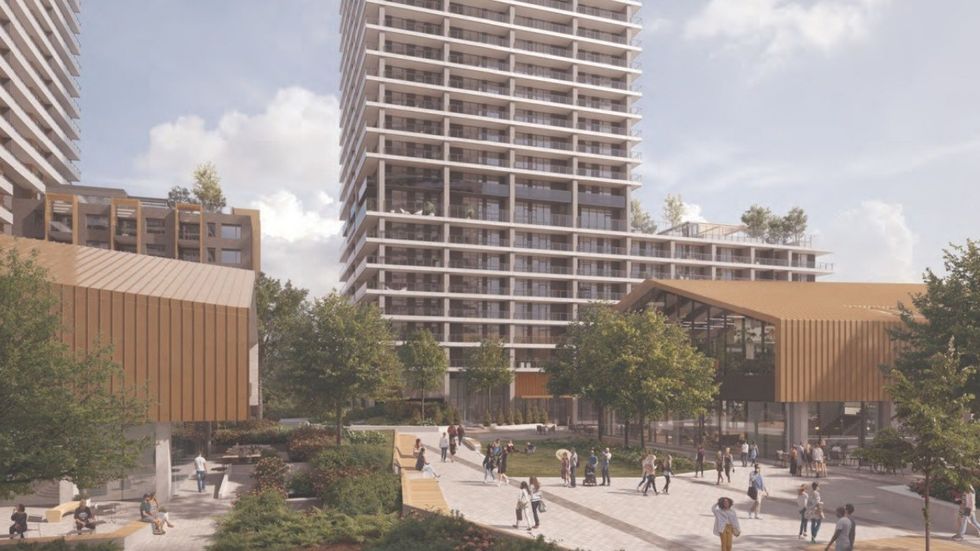
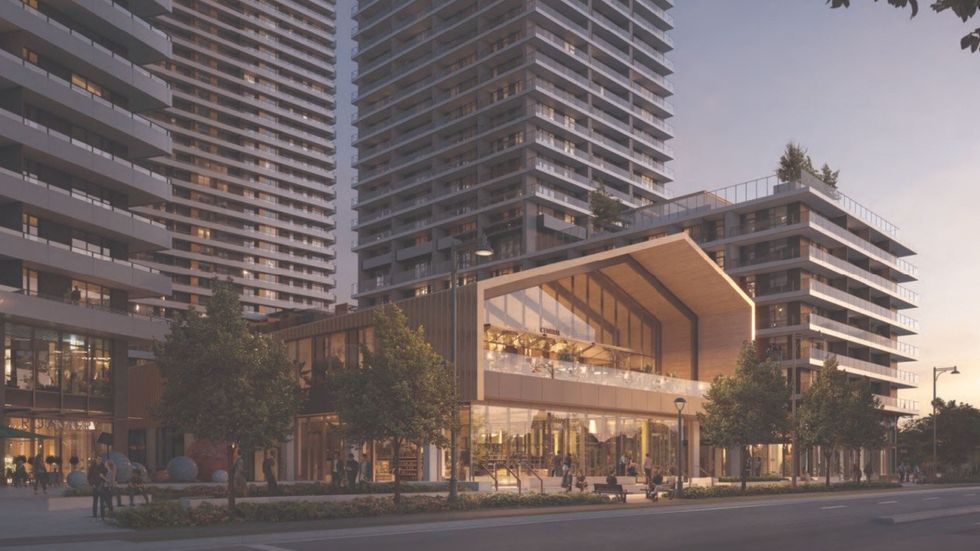
As part of this phase of construction, Bosa Properties will also deliver a large two-storey commercial building, which will be located between the 37-storey rental tower and Parkway 2. According to the City, that commercial building will provide around 27,000 sq. ft of space. Parkway 2 will also have some commercial retail space on the ground level.
Parkway 2 is expected to meet the City's sustainability requirements, utilizing features such as exterior-insulated wall assemblies, heat recovery systems, hybrid heat pump terminals, and wrap-around balconies that protect against overheating in the summer and allow for passive solar heating in the winter.
This phase of the project will be subject to the City of Surrey's Tier 1 community amenity contributions (CACs). The City previously determined that the project would not be subject to Tier 2 CACs, then determined that it would be, after the proposed amount of office space was reduced, but has now decided that the project will not be subject to Tier 2 CACs due to the increase in rental units that was made possible by the removal of the office component.
On Monday, Surrey City Council granted a first, second, and third reading to Parkway 2.
