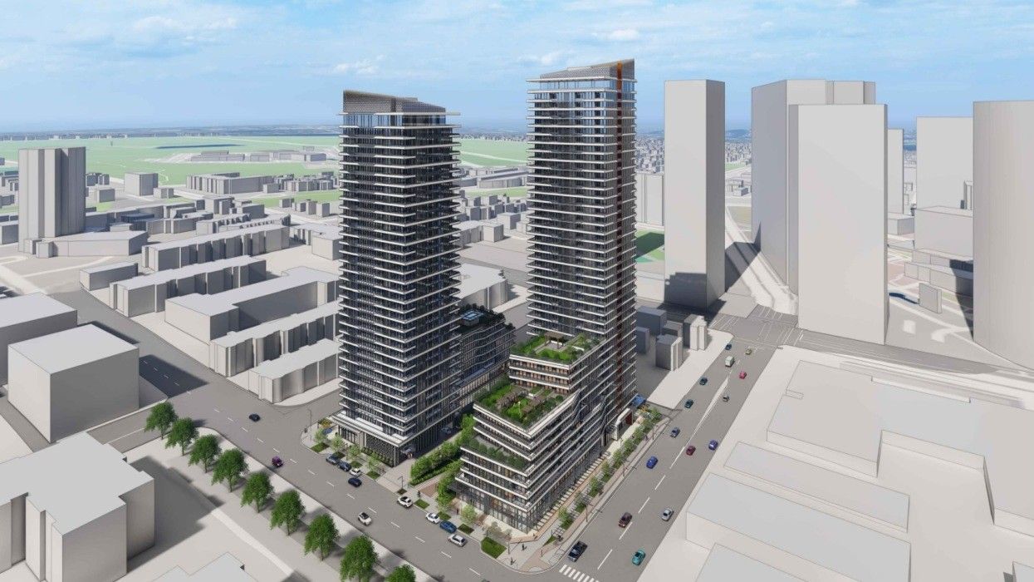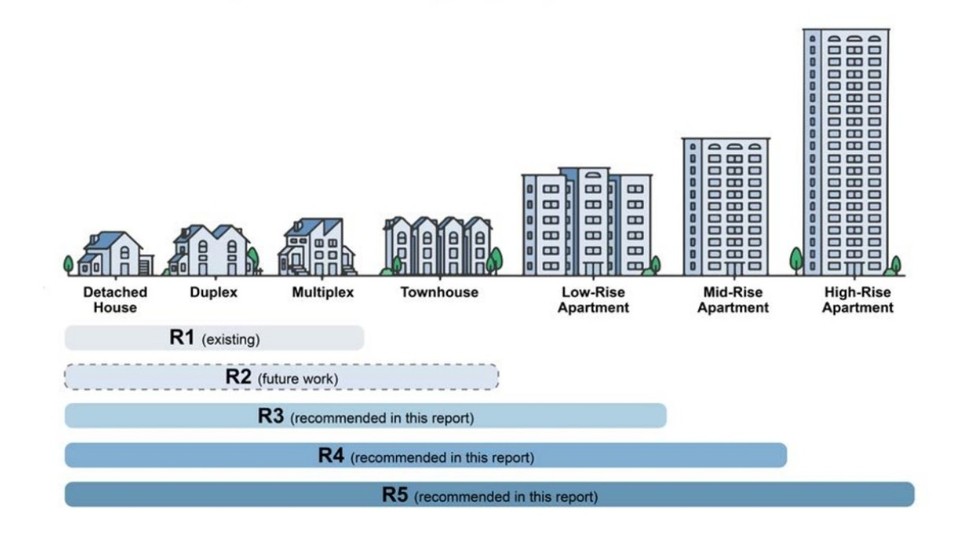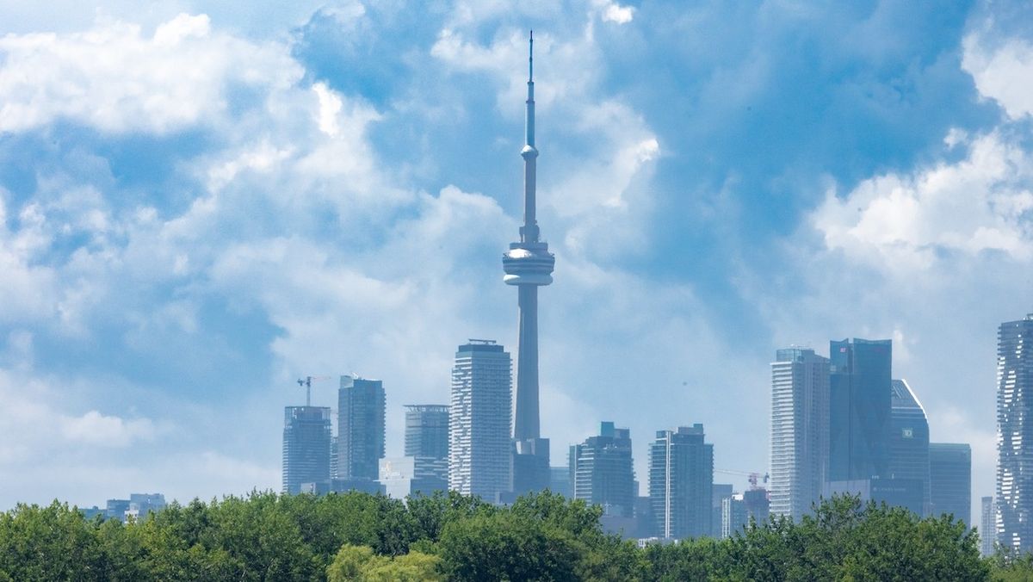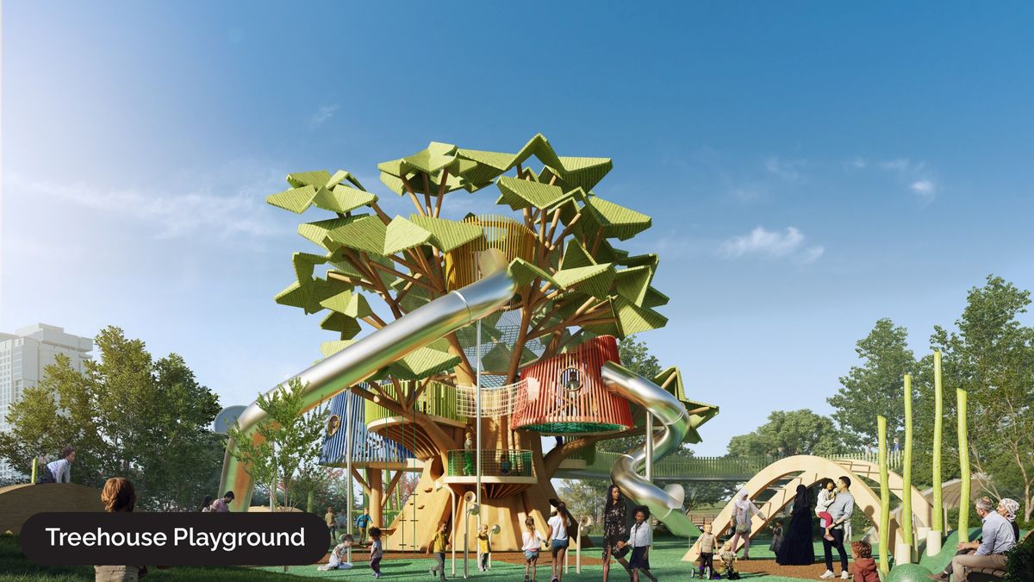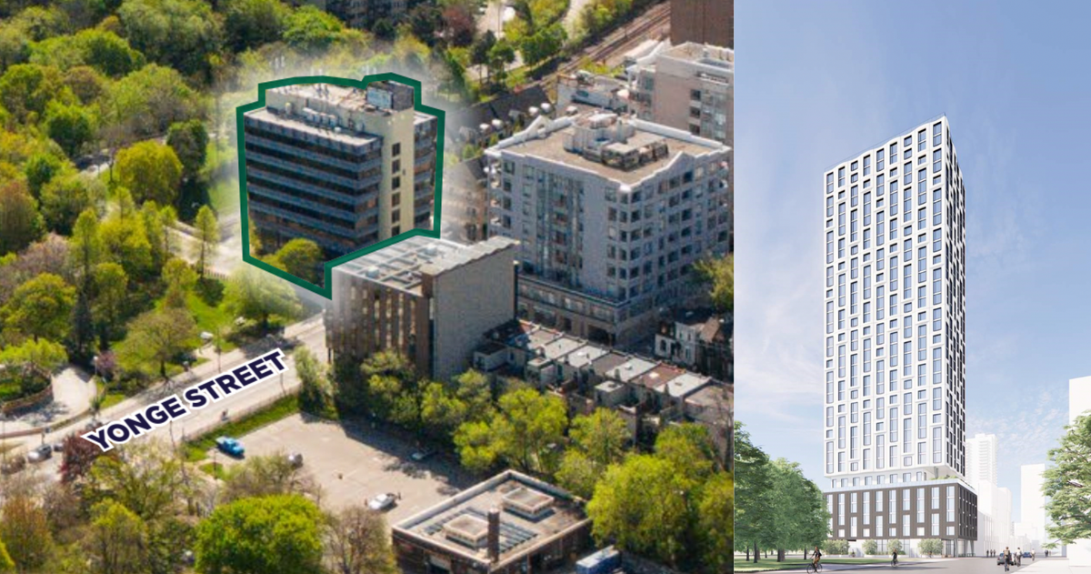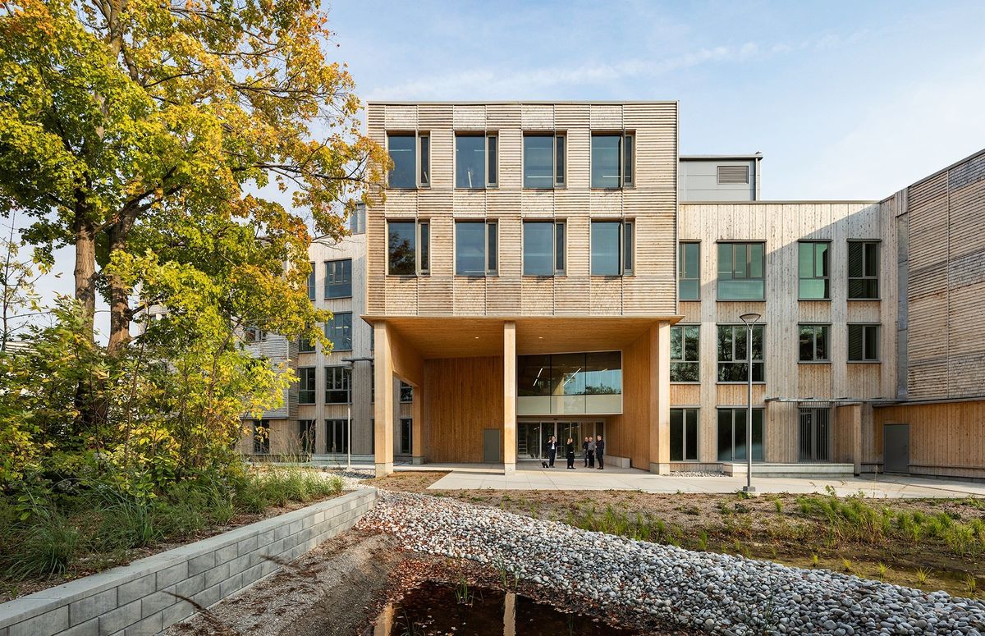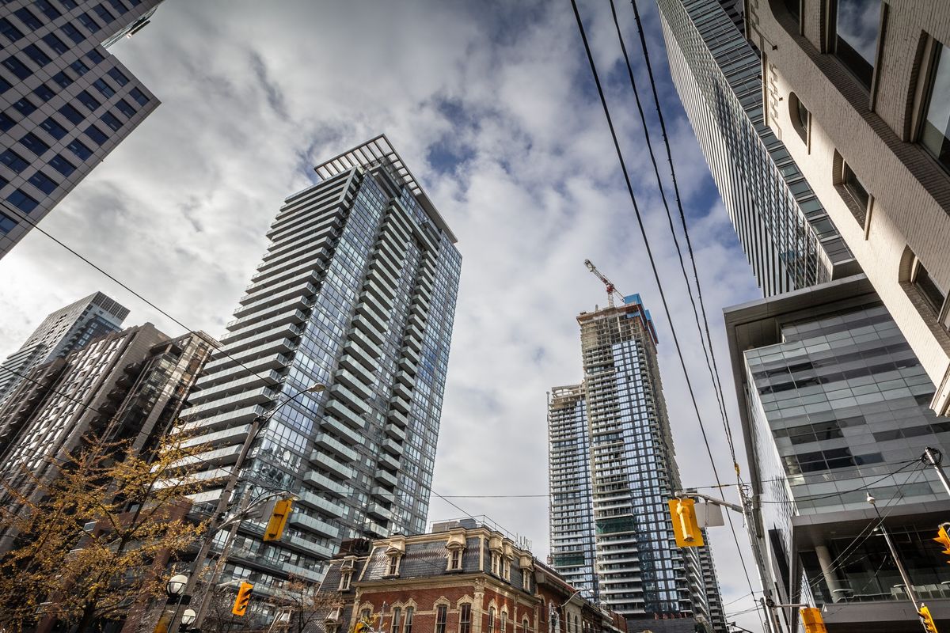The City of Surrey continues to be a draw for developers with an interest in transit-oriented development, with the latest example being two high-rise residential towers near the Expo Line SkyTrain's King George Station from Surrey-based Tangerine Developments.
The proposed development is slated for 10054-10088 Whalley Boulevard and 10055-10089 137A Street, just north of 100 Avenue, the King George Hub, and King George Station. The site is currently occupied by 10 single-family homes (on nine parcels), almost all of which were originally constructed in the 1950s, according to BC Assessment records, which assesses each home at just under $2.9M.
Proposed for the site is two high-rise towers with a total of 822 residential units.
One tower will sit at the northeast corner of the site, along 137A Street, and rise 33 storeys, including a six-storey podium. It will house 379 units, including six studios, 178 one-bedrooms, 180 two-bedrooms, five three-bedrooms, and 10 townhouses. The townhouse units will sit near the southeast corner of the site.
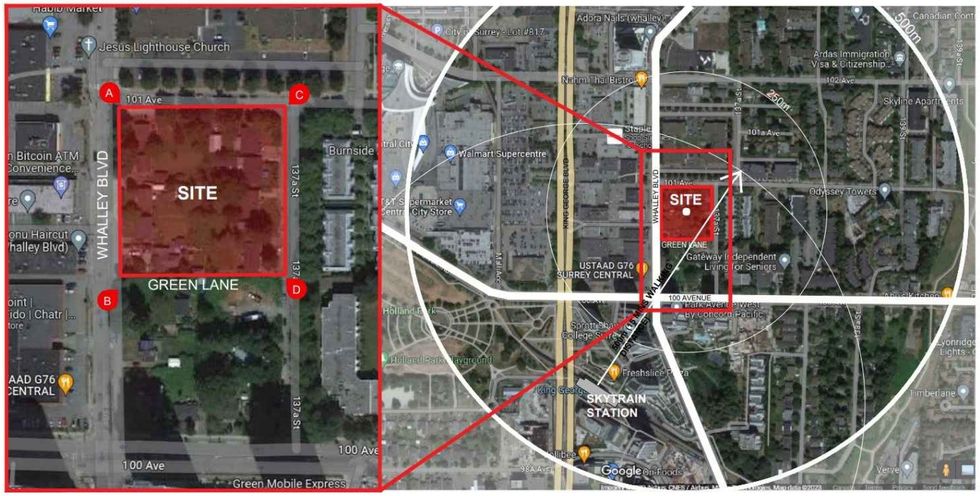
The other tower will then occupy the southwest corner of the site, along Whalley Boulevard, and rise 38 storeys, including a 10-storey podium. Planned for this tower is 443 units, with a suite mix of 10 studios, 197 one-bedrooms, 224 two-bedrooms, and 12 three-bedrooms. This tower will also include 8,046 sq. ft of commercial retail space, which will be located at the intersection of Whalley Boulevard and 101 Avenue at the northwest corner of the site.
The two towers will be constructed in two phases. The rezoning application refers to the 38-storey tower as Tower One, which will be constructed in Phase Two, while the 33-storey tower is referred to as Tower Two, but will be constructed first.
A total of 722 vehicle parking spaces and 1,002 bicycle parking spaces will be provided across both phases and the project will have a gross floor space ratio of 7.4.
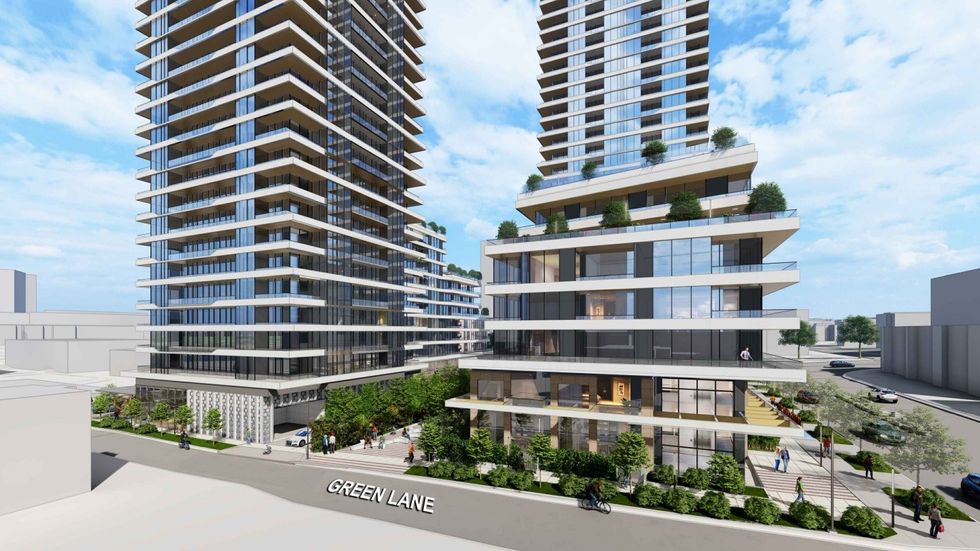
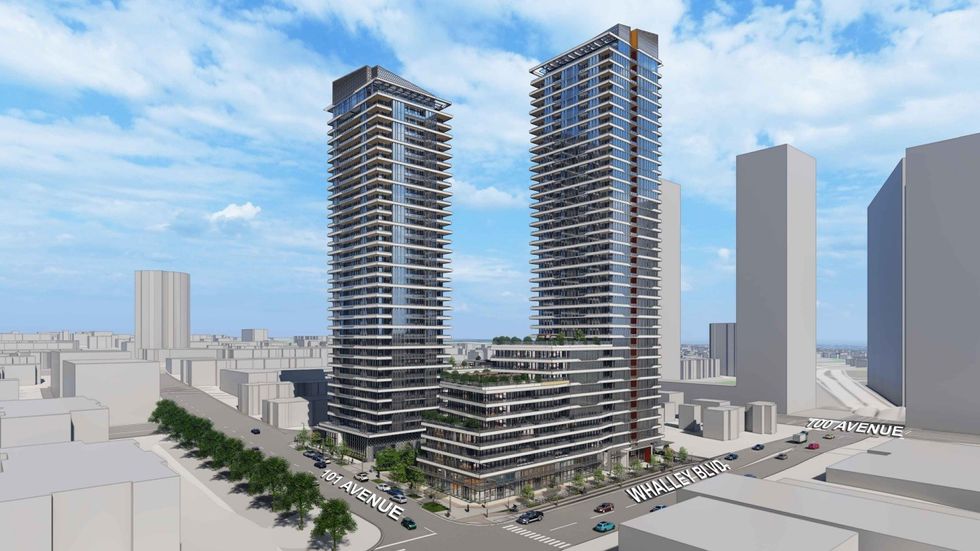
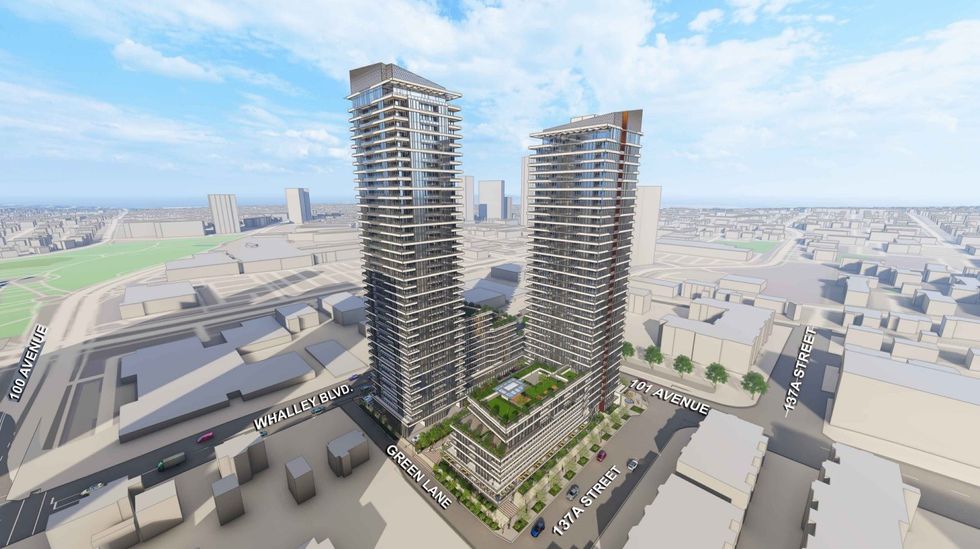
Indoor residential amenities are expected to include game areas, fitness spaces, working/meeting rooms, and multi-purpose spaces. Tangerine Developments is providing 1,663 sq. m of indoor amenity space — 854 sq. m in the 33-storey tower, 854 sq. m in the 38-storey tower — which exceeds the 1,564 sq. m required for a project of this size.
Outdoor residential amenities will include co-working spaces, outdoor living rooms, dining spaces, barbeque areas, dog runs, and central lawn areas. The project is expected to provide 3,787 sq. m of outdoor amenity space, which greatly exceeds the 2,466 sq. m that's required for the project.
The development will also include a large courtyard in the middle of the site that stretches from north to south between the two buildings. A number of improvements to local infrastructure and roads are also planned, most notably the construction of a new lane at the southern edge of the site.
The architect of the project is Vancouver-based Chris Dikeakos Architects, who note that the podiums of both buildings use a stepped articulation that creates view corridors from each of the towers. The project is also expected to be built to Step Code 2 Standards.
According to the rezoning application, the site is currently zoned RF (Single-Family Residential) and RM-D (Duplex Residential), and Tangerine Developments is seeking to rezone the site to CD (Comprehensive Development) in order to allow for the proposed density.
City staff note that the site is approximately 350 metres away from King George Station, making it a Tier 2 transit-oriented development area under the Province's new legislation, which prescribes a minimum floor space ratio of 4.0 and a minimum height of 12 storeys for such sites.
For the City, the project is subject to both Tier 1 community amenity contributions (CACs) and Tier 2 CACs. The current rate for Tier 1 CACs is $2,136 per unit and, for Tier 2 CACs, $459.85 per sq. m of residential floor area above what's currently allowed. The project will also be subject to the City of Surrey's Affordable Housing Contribution.
According to City staff, notification letters were sent out and public signs were installed in mid-January and staff have received no comments. The rezoning application was granted a first and second reading on Monday, with the project — along with a three-tower project near Gateway Station — then forwarded to a public hearing scheduled for Monday, February 12.
