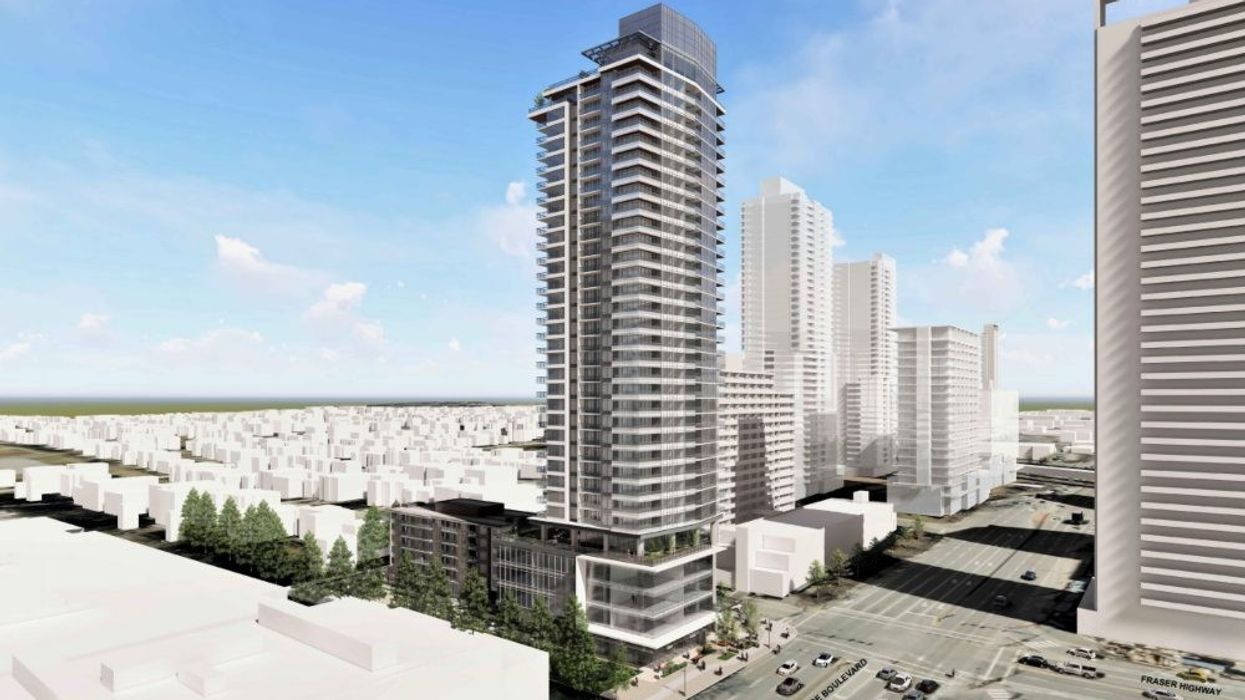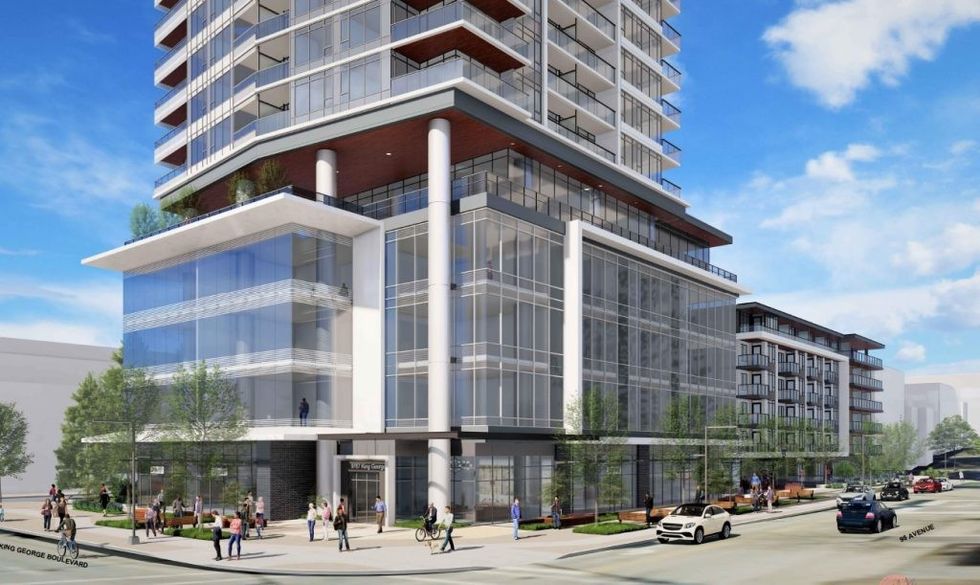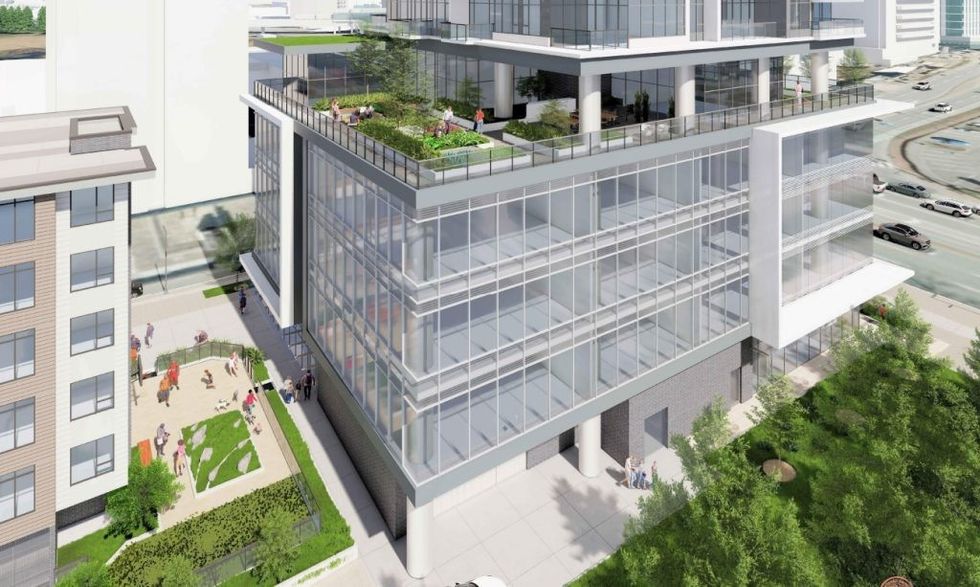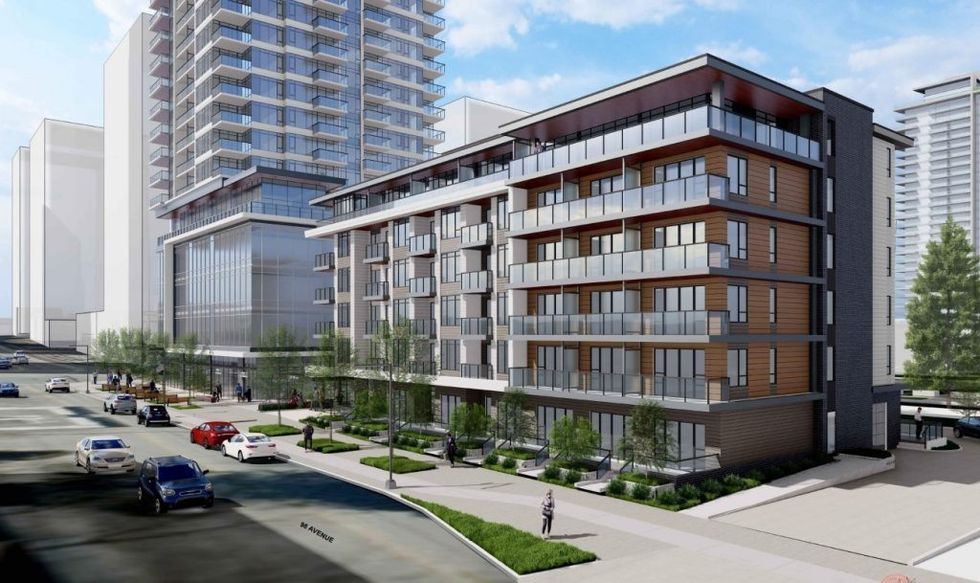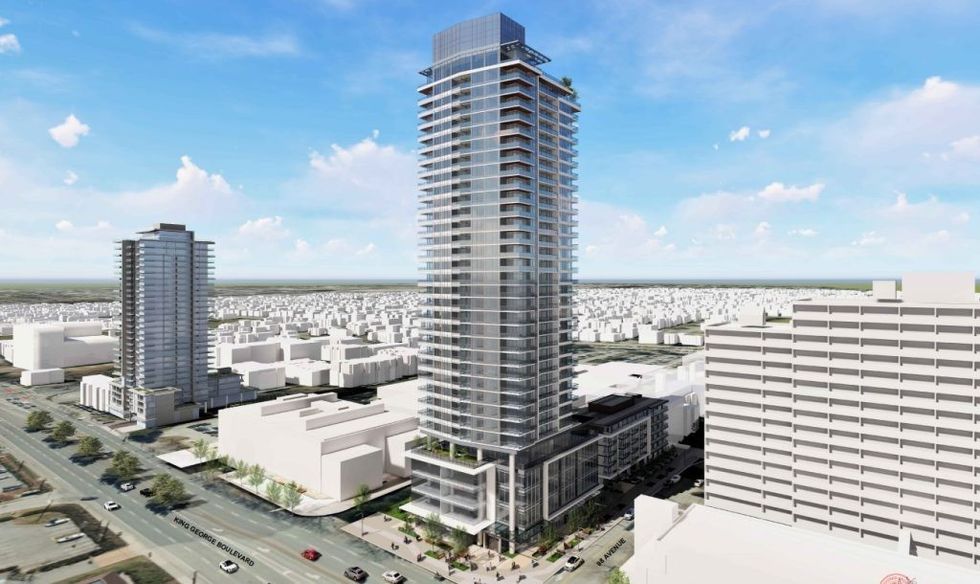The Avani Centre project in Surrey that was approved in 2021, but never reached the construction stage, is now proceeding with modified plans, according to a new rezoning application submitted by the developer, Avani Investment Group.
The project is planned for a one-acre site at 13588 98 Avenue (9787 King George Boulevard), at the intersection of King George Boulevard and where 98 Avenue becomes the Fraser Highway, a short five-minute walk away from the Expo Line SkyTrain's King George Station and King George Hub.
The site has been a vacant lot for years, and is currently occupied by the presentation centre for Avani Centre.
According to the City, the original development application was approved by Council in May 2021, outlining plans for a 30-storey mixed-use tower consisting of 181 residential units, 112 hotel rooms, eight two-storey townhouses, and commercial retail space. Construction did not commence and the development permit has since expired.
The new development application proposes a 34-storey mixed-use tower and a standalone six-storey purpose-built rental building.
The 34-storey tower will be located right along King George Boulevard, and will consist of 297 strata condominiums across the top 30 storeys, atop a four-storey podium with three levels of office space and three commercial retail units on the ground level.
Building amenities will include a meeting room, co-working space, lounge, and kitchen on the fifth level, and a gourmet kitchen, dining area, party area, and fitness centre on the rooftop level. Both amenity levels will include indoor and outdoor spaces. The residential component and the office component are expected to have separate entrances.
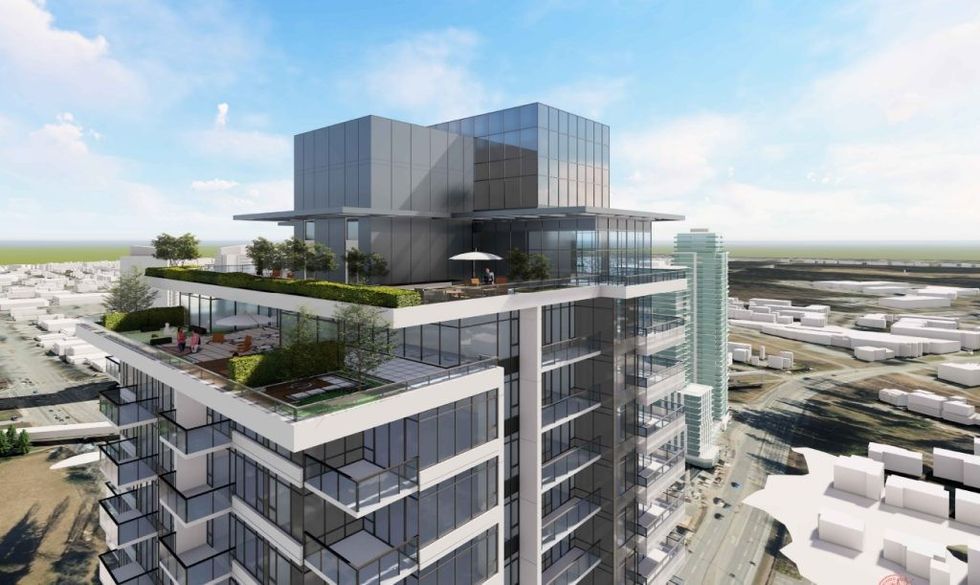
The standalone six-storey rental building will then be located along 98 Avenue, and will include 69 units, six of which will be on the ground level and will be equipped with individual patios with direct access to 98 Avenue. The 69 units will be secured for rental for 20 years.
Amenities for the rental building will include a lounge space, kitchen, and fitness centre on the ground floor, as well as some outdoor deck space. According to the City, the developer has not met the required amount of indoor amenity space that's required and will thus be required to pay cash-in-lieu for the shortfall, which is estimated at 650 sq. ft.
A total of 428 parking spaces will be provided across five levels of underground parking, but it's unclear how the parking spaces will be distributed across the two buildings. The gross floor space area proposed for the entire project is 6.8.
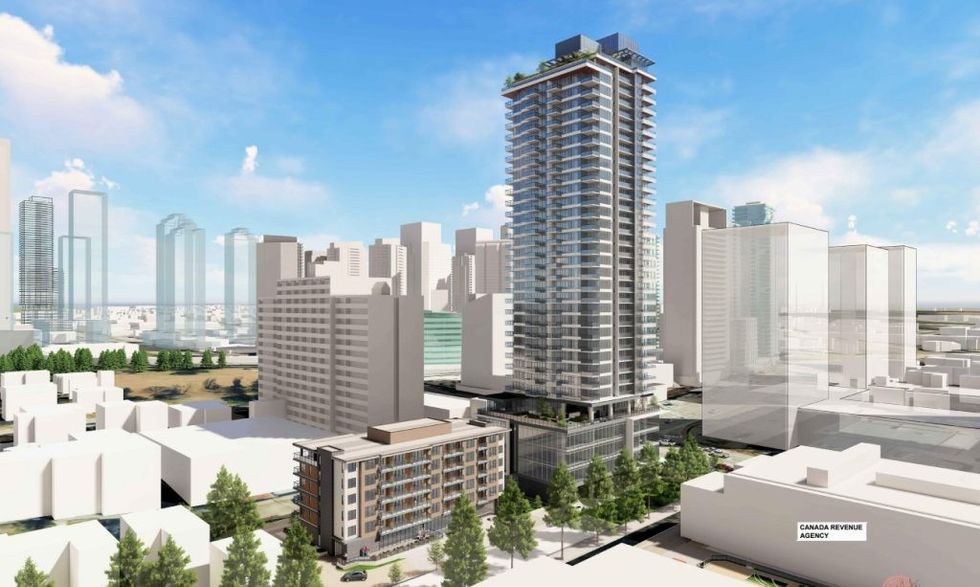
For the City, the market residential component of the project will be subject to Tier 1 community amenity contributions (CACs), but not Tier 2 CACs, as the proposal complies with the densities in the Secondary Plan designation. The rental building will also not be subject to any CACs.
Vancouver-based Chris Dikeakos Architects is serving as the architect of the project, who the City says designed the building to utilize a tower floorplate that "reflects a chevron form along King George Boulevard to create a distinctive shape and differentiate the tower in the City Centre skyline."
"The chevron section of the tower is a longer thinner portion of the tower massing which rises to the highest point of the building and progressively steps down in massing towards the west," staff note. "This gives the tower a higher and narrower profile along King George Boulevard and breaks down the overall bulk and massing of the tower."
READ: 50- And 46-Storey Towers Proposed Near Surrey’s Gateway Station
Staff also note that four large columns separate the building podium and residential tower above, which -- from certain angles -- creates the illusion that the residential tower is floating above the podium.
City staff say they are in support of the Avani Centre project, as the proposed density and building form are suitable for this area of Surrey City Centre and "forms part of an emerging high-density mixed-use hub that will be complementary to the Medical District, Holland Park, and King George neighbourhoods."
The rezoning bylaw for the project has been granted a first and second reading, with the project now headed to a public hearing on July 24.
