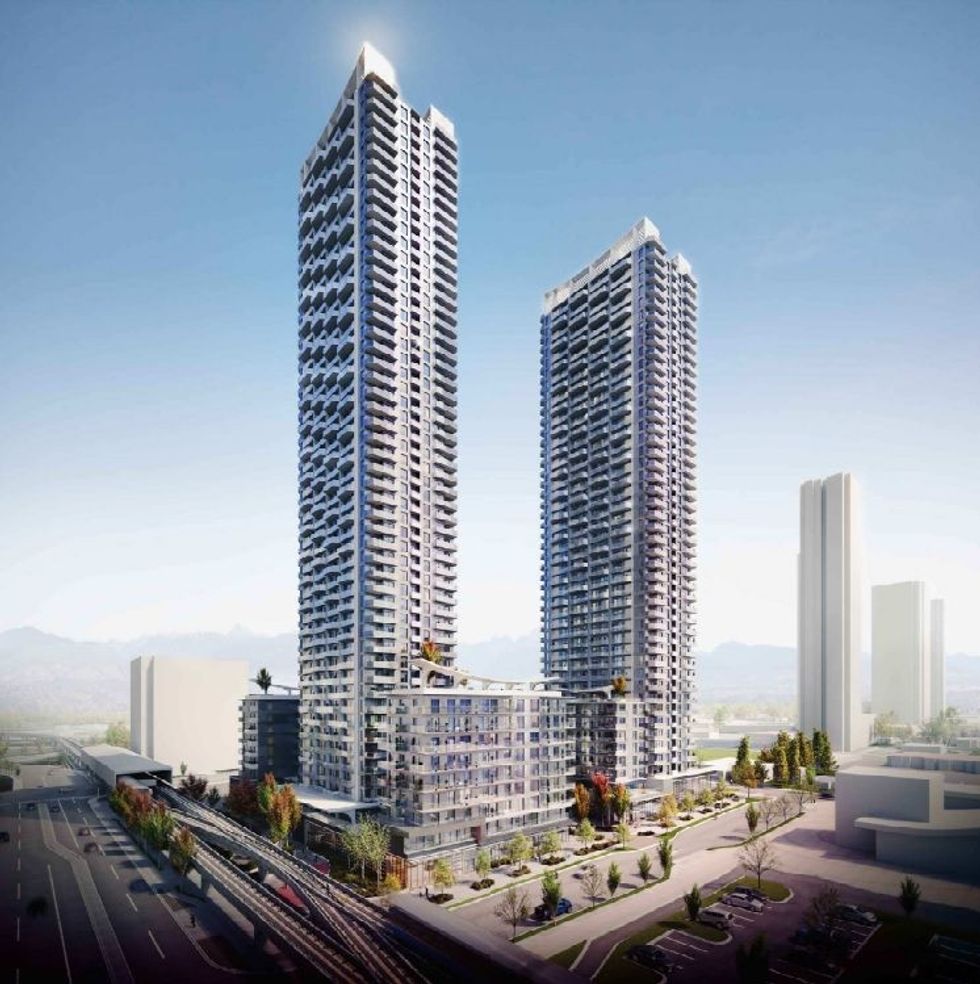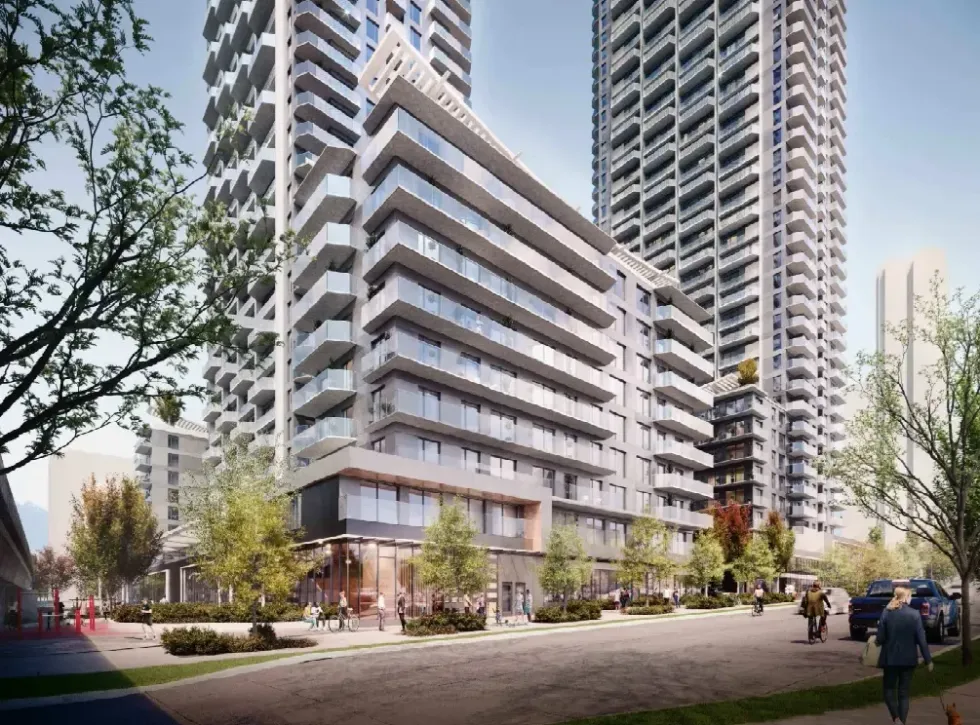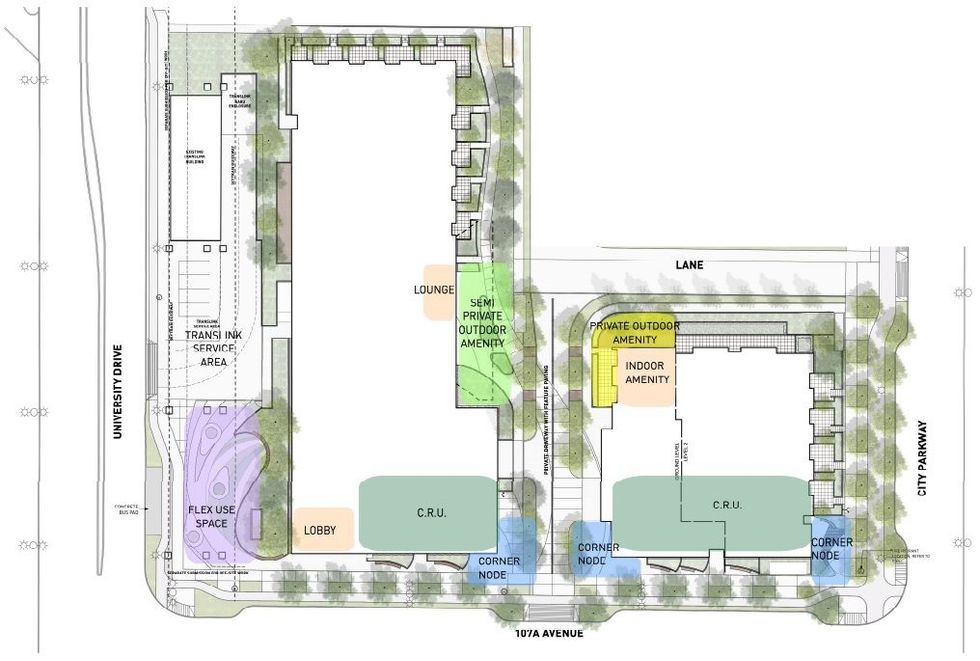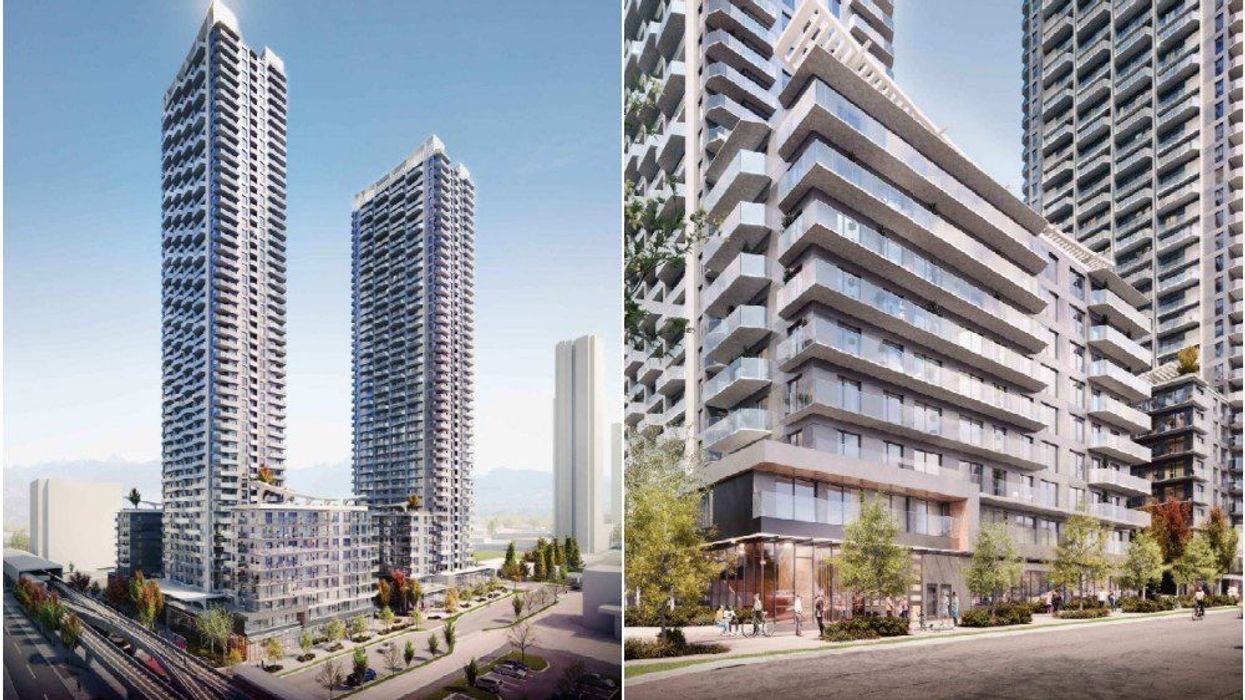The City of Surrey has received a new development application for two high-rise buildings next to Gateway Station in the Whalley neighbourhood, in yet another instance of transit-oriented development in Surrey.
The subject site -- owned by Holyside Property Development Ltd., Sadhu Properties Ltd., and Sterling Whalley Towers Ltd. -- is 13425-13455 107A Avenue, bound by 108 and 107A Avenue on the north and south, and University Drive and City Parkway on the west and east.
The left edge of the site is below the SkyTrain guideway and part of the site is currently occupied by a temporary transitional housing facility that was established as part of the Safe Sleep initiative between the City of Surrey and BC Housing. According to the City, the facility consists of 60 units that will be re-occupied sometime this summer. The City is also working with BC Housing and CMHC to deliver a permanent modular housing project where residents of the facility can relocate.
The 107A Avenue site has been designated for high-rise residential development and is zoned for Comprehensive Development (CD), but does not allow for the development being proposed, and will need to be rezoned once more. A gross floor space ratio of 8.2 is being proposed, which is more than what's been designated for the site, meaning the project will be subject to both tier 1 and Tier 2 community amenity contributions.
Proposed for the site is a 46-storey east tower and a 50-storey west tower, which would be constructed in two phases, with the east tower as the first phase.
The 46-storey east tower will consist of seven studio units, 177 one-bedrooms, 150 two-bedrooms, and 150 three-bedrooms, as well as 115 "micro-units" -- units the City of Surrey describes as smaller than a studio, in order to be provided at affordable rates -- and 30 "lock-off units" -- secondary suites within other units -- for a total of 518 units.
The 50-storey west tower will then consist of 25 studios, 325 one-bedrooms, 151 two-bedrooms, 64 three-bedrooms, 85 micro-units, and 12 lock-off units, for a total of 662 units.

The developers are proposing a total of 969 parking spaces, which represents a 20% reduction from the minimum parking requirements -- something the City allows for projects in the City Centre area if the developer provides other transportation demand management measures and/or payment-in-lieu.
Both buildings will sit atop nine-storey podiums that will house residential units, as well as one commercial retail unit each on the ground floor along 107A Avenue. The retail unit in the east tower is expected to be just over 1,200 sq. ft, while the unit in the west tower is expected to be just over 2,500 sq. ft.
The City says the podium for the east tower "provides a continuous street wall along City Parkway and wraps around the corner to continue along 107A Avenue," while the podium for the west tower is designed to "provide a buffer from the SkyTrain noise and to provide natural surveillance below the guideway."

Also included in the proposal is a small-scale public plaza at the corner of 107A Avenue and City Parkway -- at the southeast corner of the site -- which will include outdoor seating and greenery.
The southwest corner of the site -- below the SkyTrain guideway at the corner of University Drive and 107A Avenue -- will serve as a flexible outdoor area.
"The design intention is to establish an attractive urban environment by creating a safe and engaging public realm," the City says.

Building amenities will include an artificial lawn for fitness, multiple outdoor barbeque areas, various lounges, and rooftop amenity spaces on the tenth and uppermost floors. The site is notably directly across the street from the Chuck Bailey Recreation Centre, and next to Whalley Park and Whalley Stadium.
Vancouver-based Musson Cattell Mackey Partnership (MCMP) Architects is serving as the lead architect of the project and have designed a building form the City describes as adopting a "contemporary and delicate architectural vocabulary, characterized by the curved elements at the top of the residential towers, entries, and outdoor amenity podiums."
READ: 37-Storey Mixed-Use Development Proposed Near Surrey Central Station
The residential balconies have also been designed with varying materials to create "a moving spine" up the north and south sides of the buildings.
On Monday, the proposal was granted a first and second reading, with a public hearing for the project now scheduled for Monday, July 24.
- Strong Opposition For Proposed 22-Storey Tower In Surrey ›
- Surrey Development Corporation To Resume Activity In November ›
- PCI President Tim Grant On Transit-Oriented Development ›
- Three Towers Proposed Near Surrey's Gateway Station ›
- Genaris Properties Proposing 36-Storey Tower Near Gateway Station In Surrey ›





















