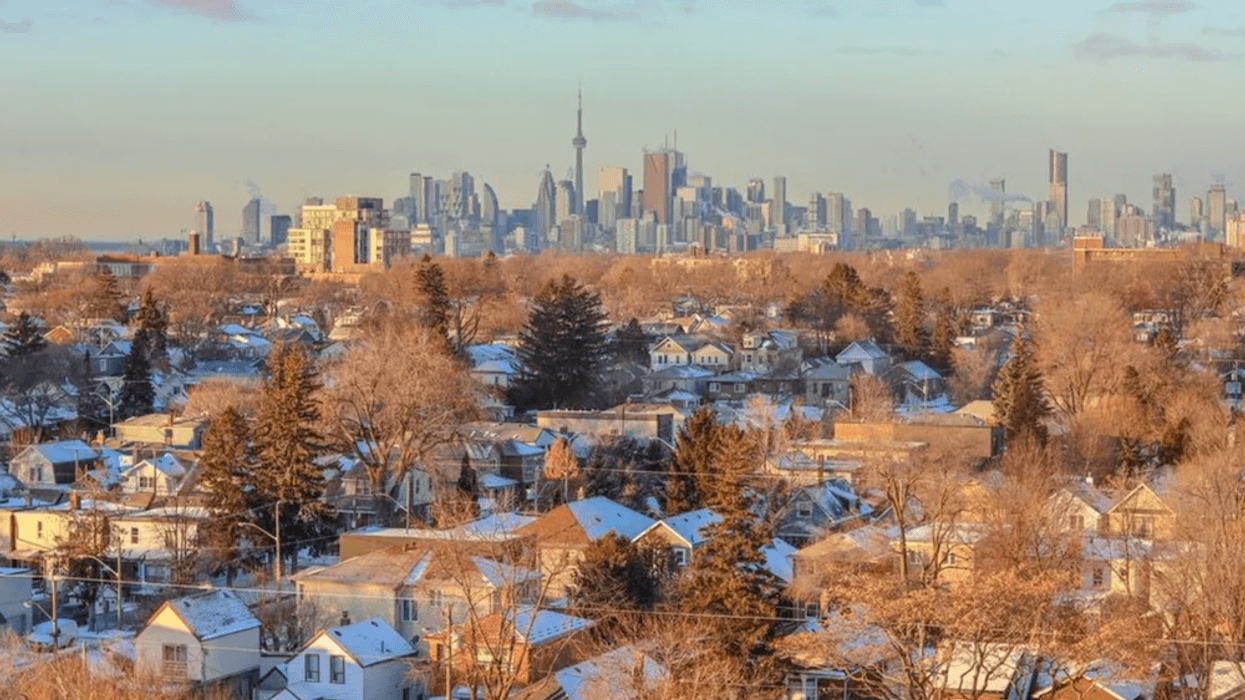Tenant Mix
Explore tenant mix in Canadian commercial real estate — how tenant selection influences traffic, synergy, and investment performance.

June 23, 2025
What is a Tenant Mix?
Tenant mix refers to the variety and composition of tenants within a commercial or mixed-use property, strategically curated to enhance customer traffic and overall profitability.
Why a Tenant Mix Matters in Real Estate
In Canadian commercial real estate, a balanced tenant mix supports stable rental income, reduces vacancy risk, and strengthens a property’s competitive advantage.
Tenant mix strategies include:
- Combining anchor tenants with small businesses
- Grouping complementary retailers (e.g., food + fitness)
- Avoiding tenant redundancy or direct competition
- Ensuring tenant types match target demographics
A successful tenant mix improves customer experience and increases foot traffic, particularly in retail plazas, malls, and mixed-use developments.
Understanding tenant mix is vital for property managers and investors optimizing asset performance.
Example of Tenant Mix in Action
The retail developer selects a grocery anchor, a pharmacy, and a café to create a well-balanced tenant mix that supports all-day customer visits.
Key Takeaways
- Refers to the mix of tenants in a property
- Affects customer traffic and sales synergy
- Strategic mix reduces vacancy and boosts retention
- Essential in commercial property planning
- Impacts leasing and marketing success
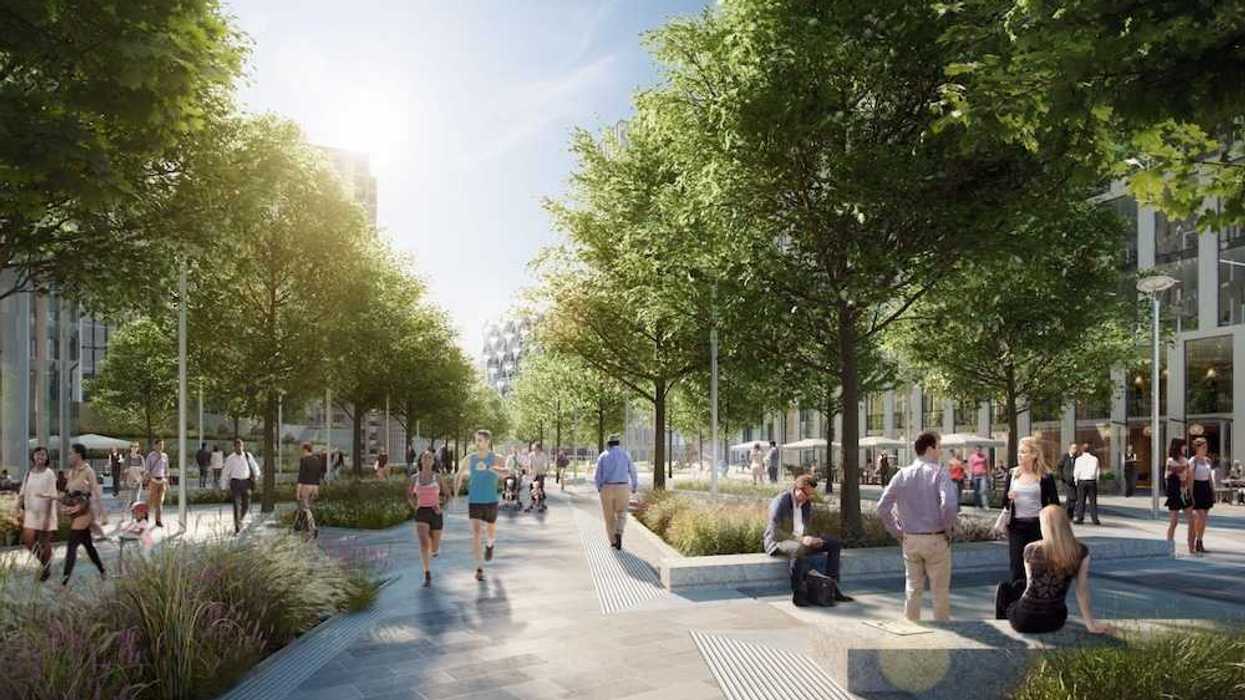
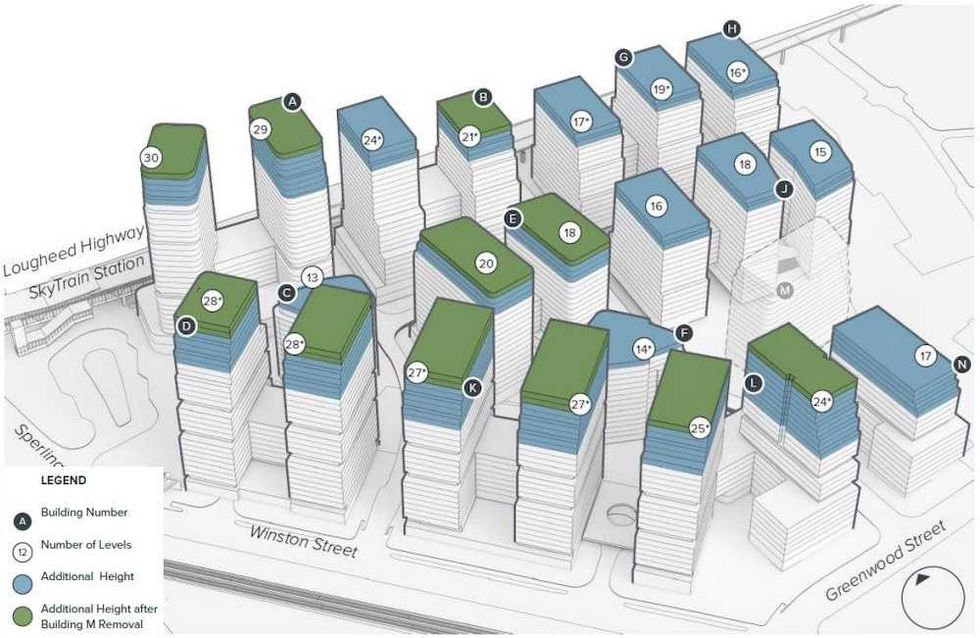 Building height changes from the previous master plan apllcation. (Peterson)
Building height changes from the previous master plan apllcation. (Peterson)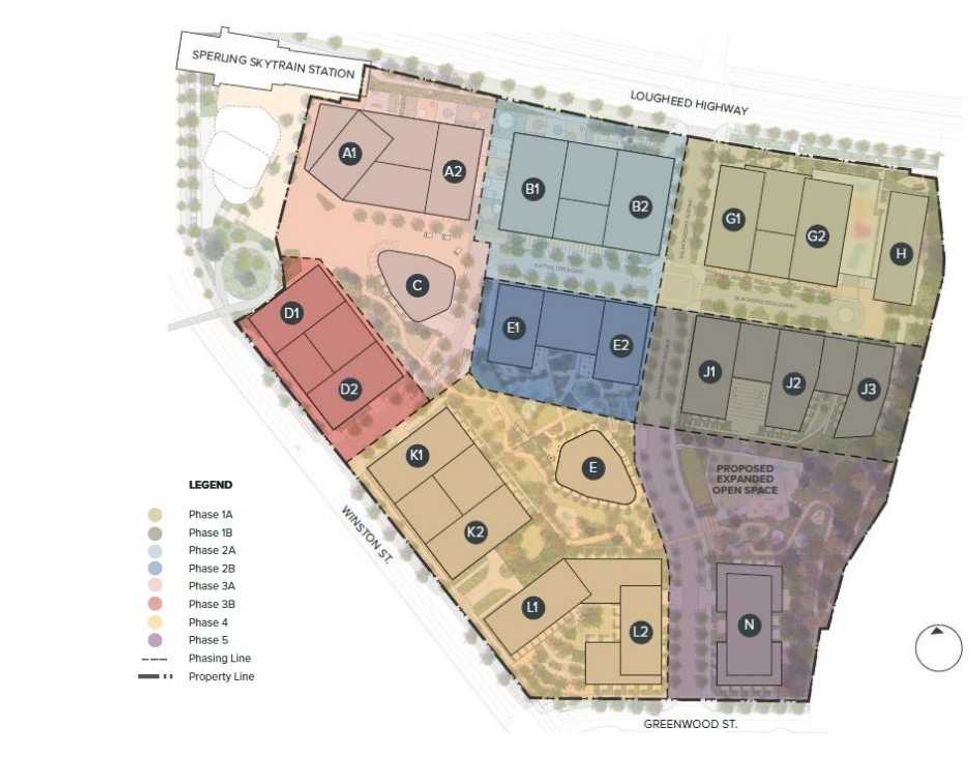 An overview of Blake Village and the phasing plan. (Peterson)
An overview of Blake Village and the phasing plan. (Peterson)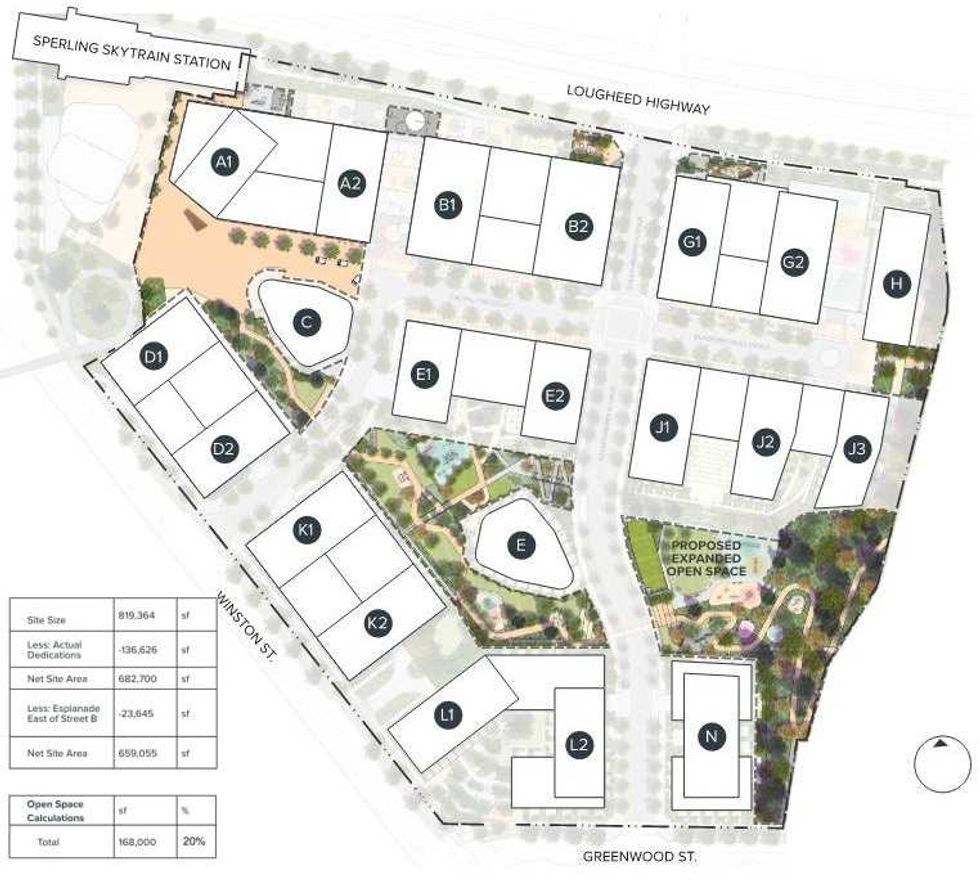 An overview of Blake Village and planned open space. (Peterson)
An overview of Blake Village and planned open space. (Peterson)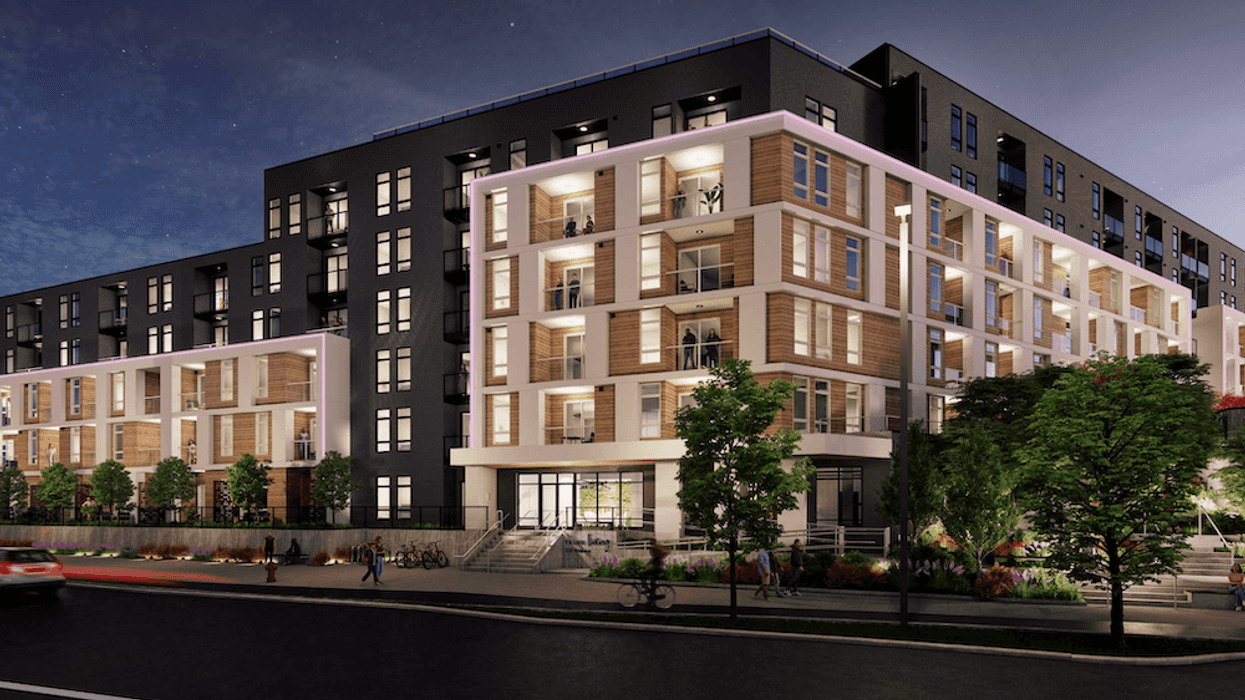
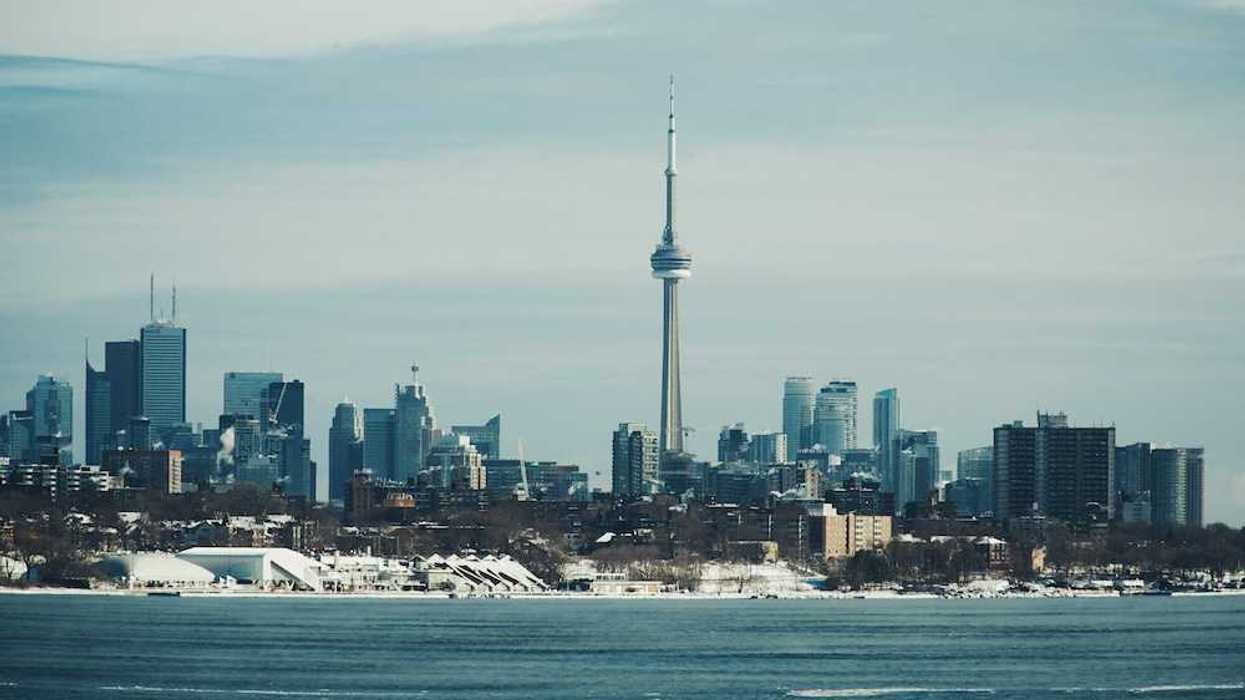

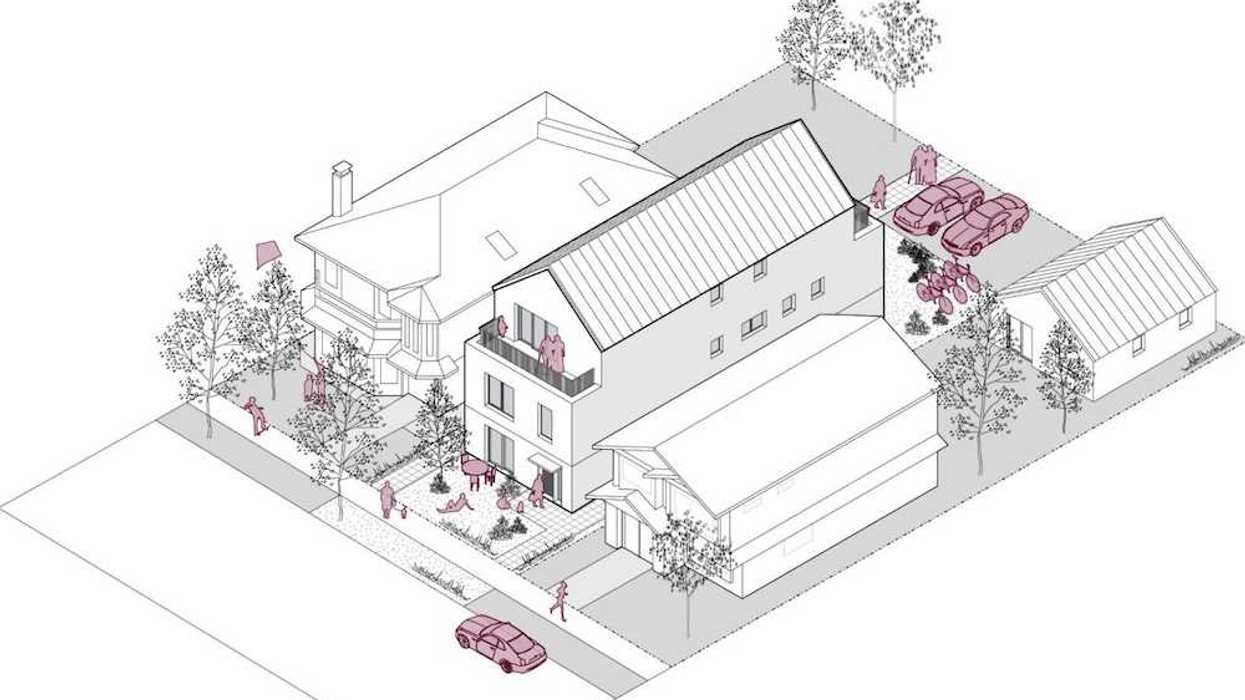
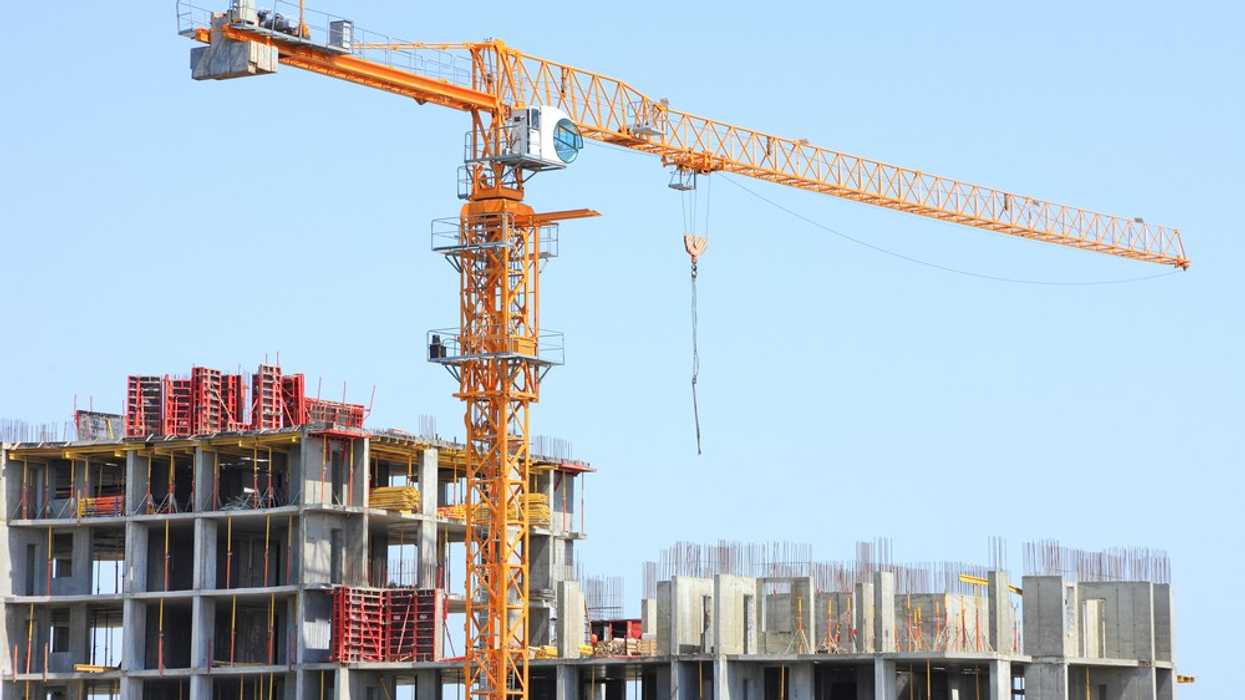



 Eric Lombardi at an event for Build Toronto, which is the first municipal project of Build Canada. Lombardi became chair of Build Toronto in September 2025.
Eric Lombardi at an event for Build Toronto, which is the first municipal project of Build Canada. Lombardi became chair of Build Toronto in September 2025.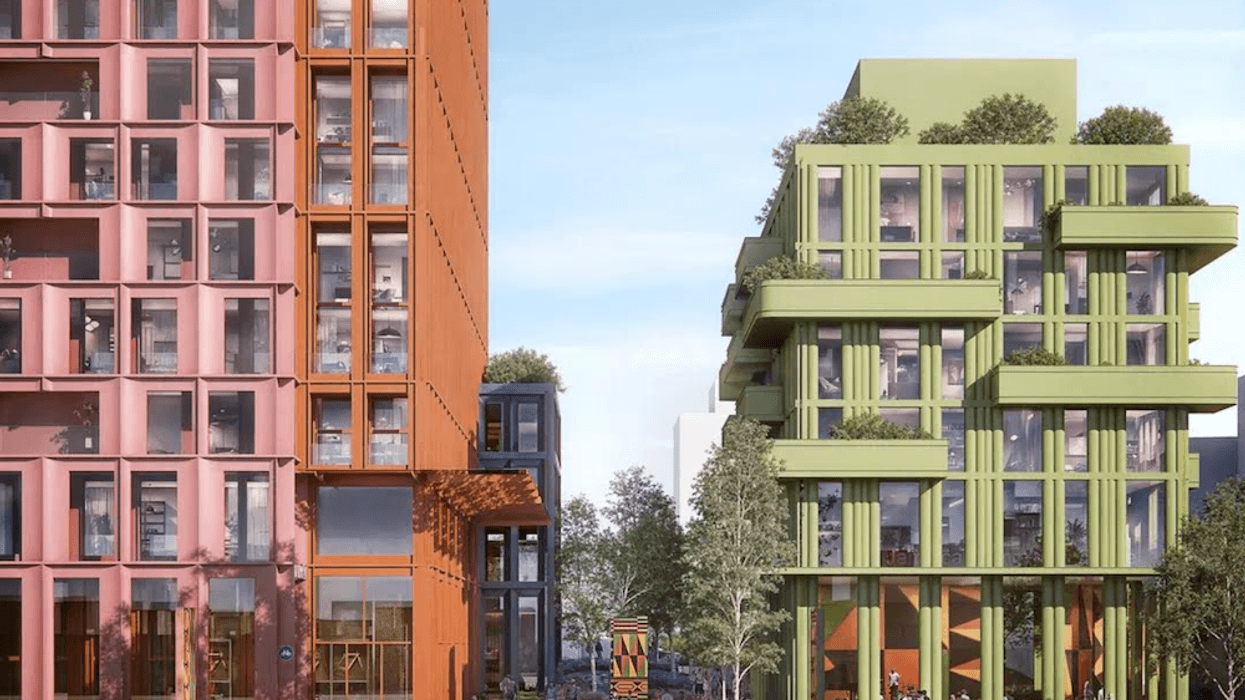
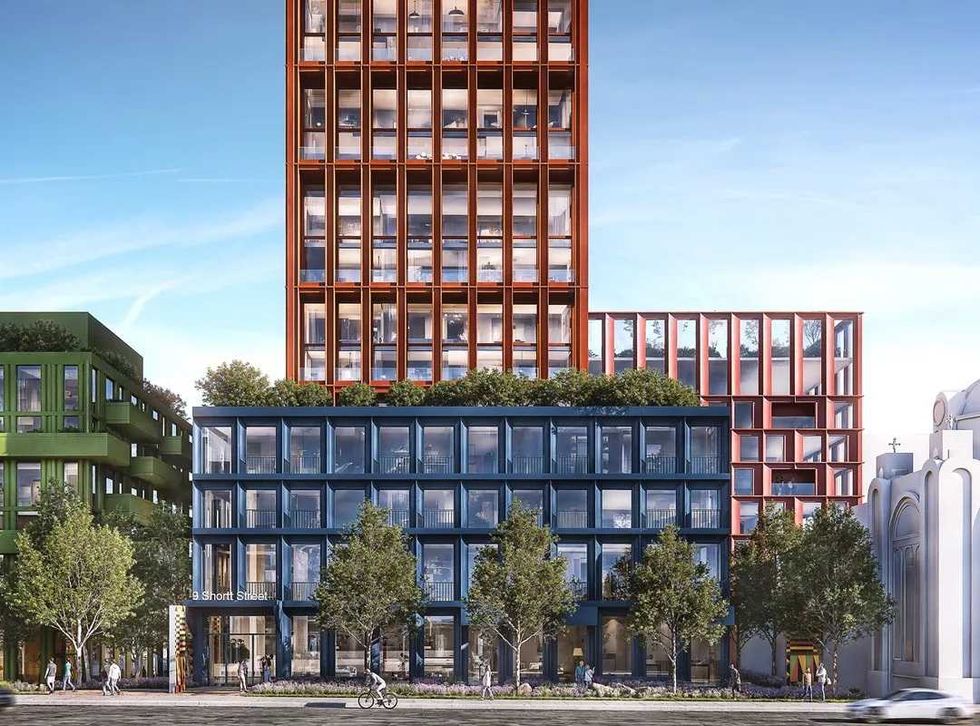 Rendering of 9 Shortt Street/CreateTO, Montgomery Sisam
Rendering of 9 Shortt Street/CreateTO, Montgomery Sisam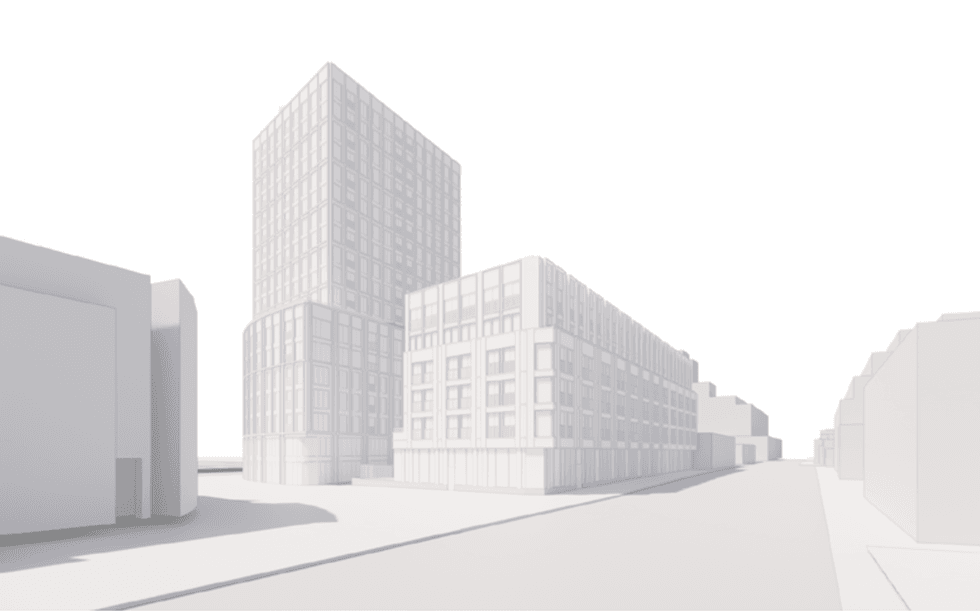 Rendering of 1631 Queen Street/CreateTO, SVN Architects & Planners, Two Row Architect
Rendering of 1631 Queen Street/CreateTO, SVN Architects & Planners, Two Row Architect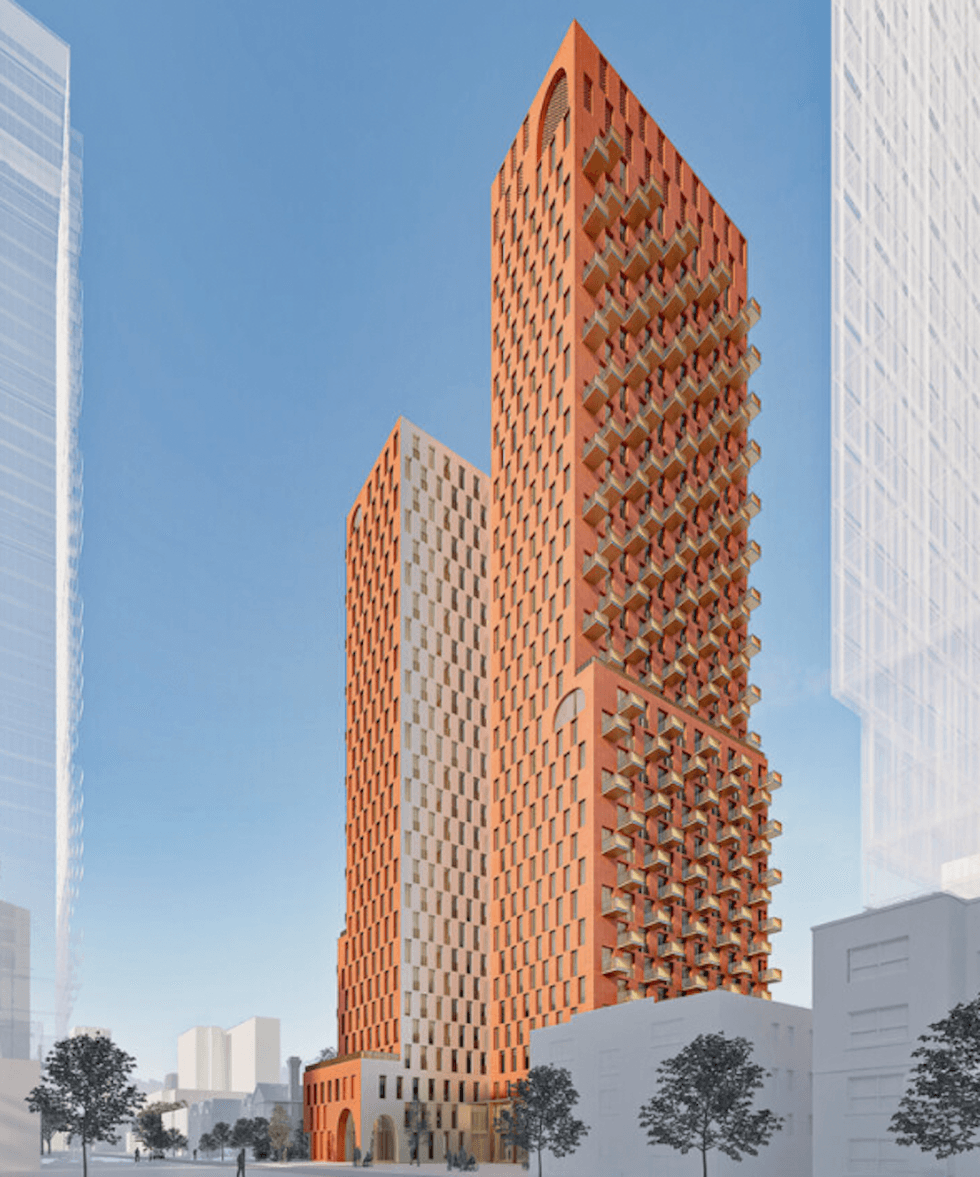 Rendering of 405 Sherbourne Street/Toronto Community Housing, Alison Brooks Architects, architectsAlliance
Rendering of 405 Sherbourne Street/Toronto Community Housing, Alison Brooks Architects, architectsAlliance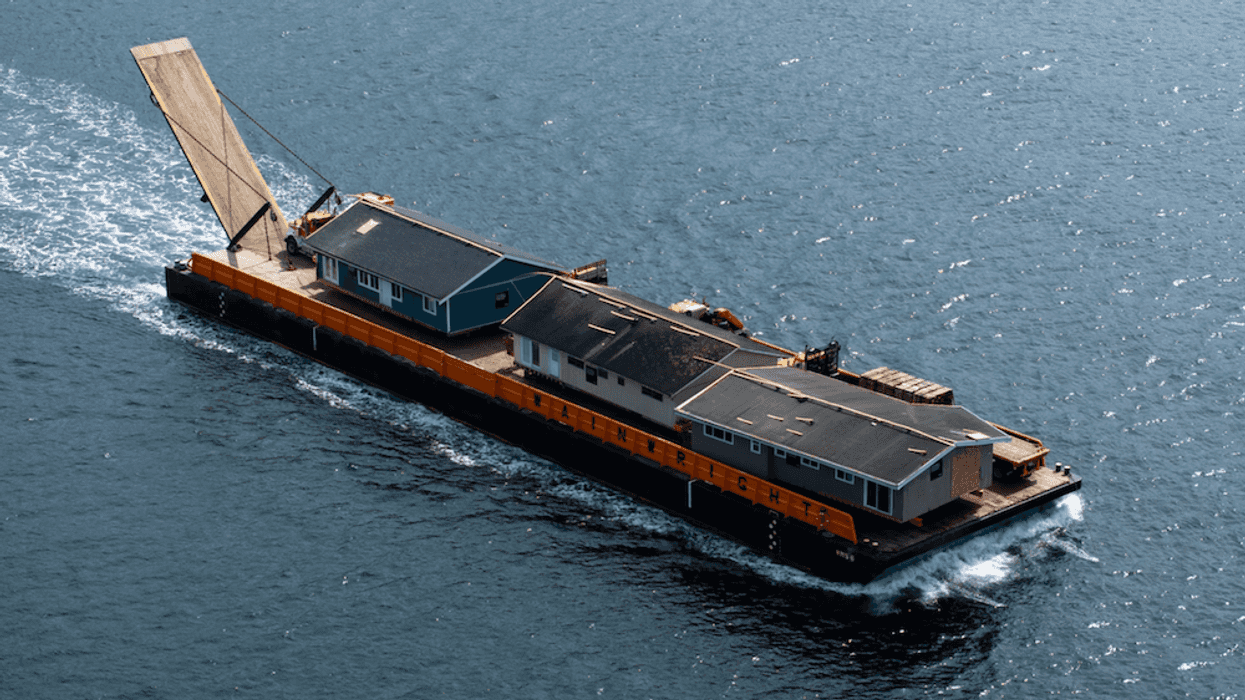

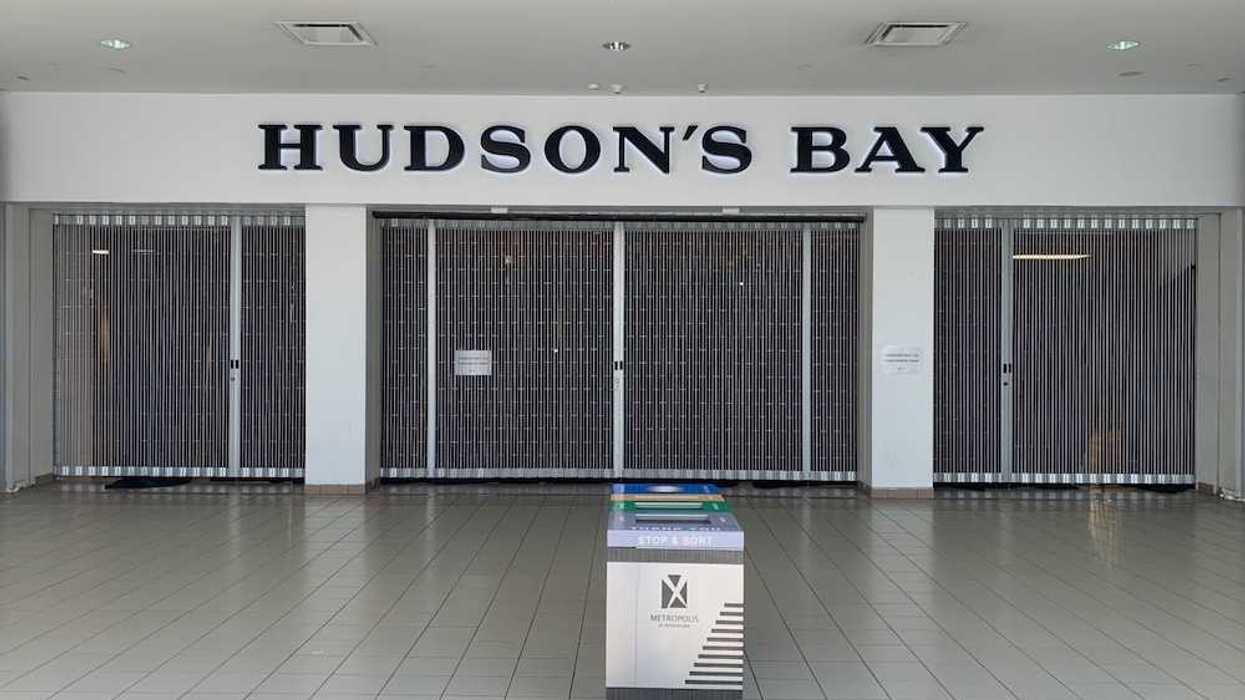
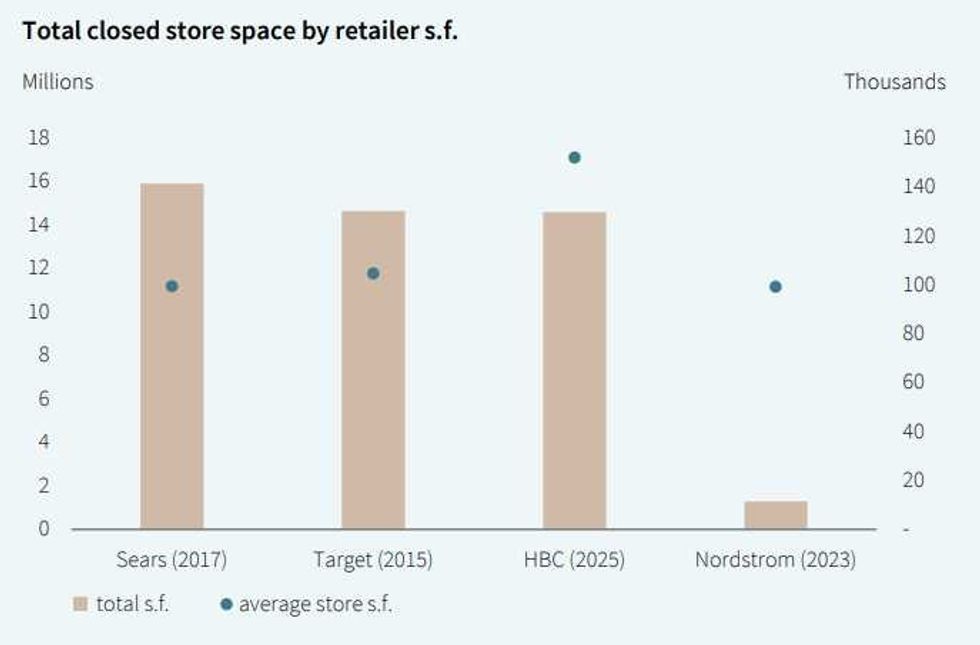 Hudson’s Bay vacated about as much space as Target did in 2015. (JLL)
Hudson’s Bay vacated about as much space as Target did in 2015. (JLL)