Official Plan
Explore what an official plan is in Canadian real estate, how it guides municipal growth, and why it’s essential for development and land use planning.

May 22, 2025
What is an Official Plan?
An official plan is a long-term policy document created by a municipality that outlines its vision for land use, growth, and development over a set planning horizon.
Why Official Plans Matter in Real Estate
In Canadian real estate, an official plan guides decisions about zoning, infrastructure, housing, transportation, environmental protection, and economic development. These plans are approved by municipal councils and reviewed by provincial authorities.
Key elements of an official plan may include:
- Designated land uses (residential, commercial, industrial)
- Areas for intensification or urban expansion
- Policies on heritage conservation or environmental protection
- Future road networks, transit corridors, and amenities
Developers and investors consult official plans to assess the long-term potential of a site. Landowners may apply to amend an official plan if they seek to change how their property is used. Public consultation is usually required for major updates.
Understanding a municipality’s official plan helps homeowners and stakeholders anticipate changes, navigate development approvals, and align projects with local planning objectives.
Example of an Official Plan
A developer proposes a mid-rise apartment project on land zoned for single-family homes. They must request an amendment to the city’s official plan to proceed.
Key Takeaways
- Guides land use and development policy.
- Adopted by municipalities and approved provincially.
- Impacts zoning, transportation, and housing.
- Required reading for developers and planners.
- Can be amended through public process.
Related Terms
- Zoning
- Land Use Bylaws
- Municipal Planning
- Variance
- Urban Growth Boundary
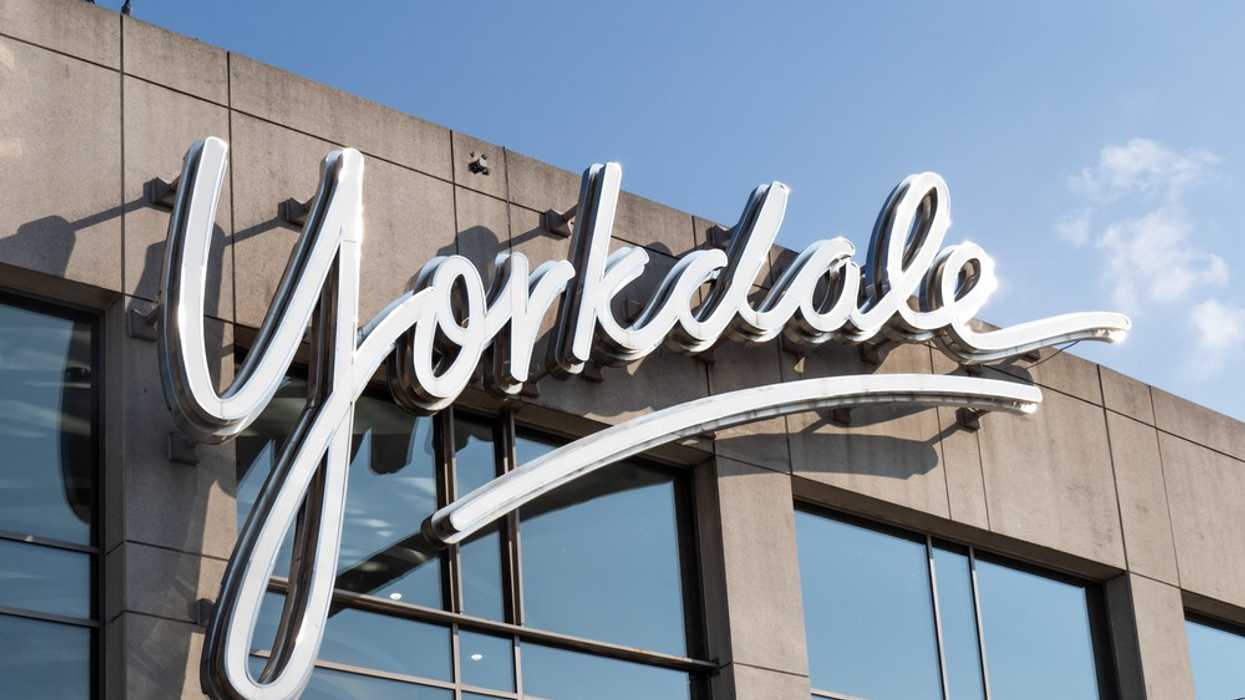




 Christine Boyle and Gregor Robertson. (Government of British Columbia)
Christine Boyle and Gregor Robertson. (Government of British Columbia)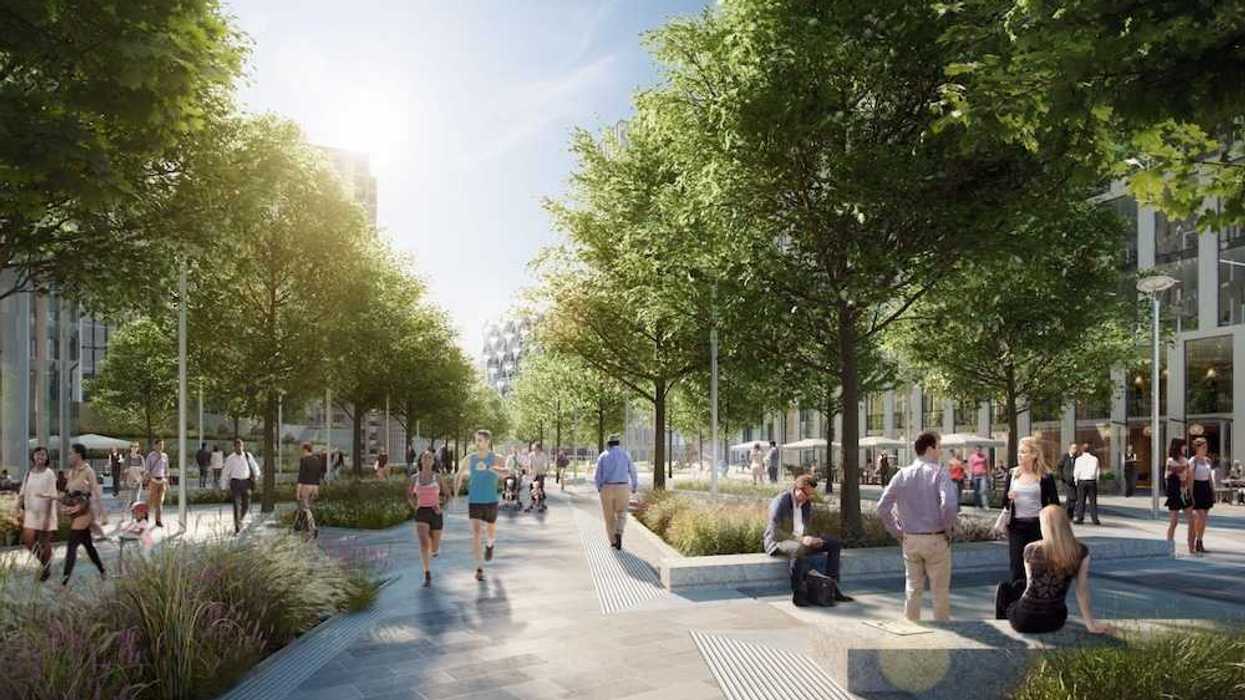


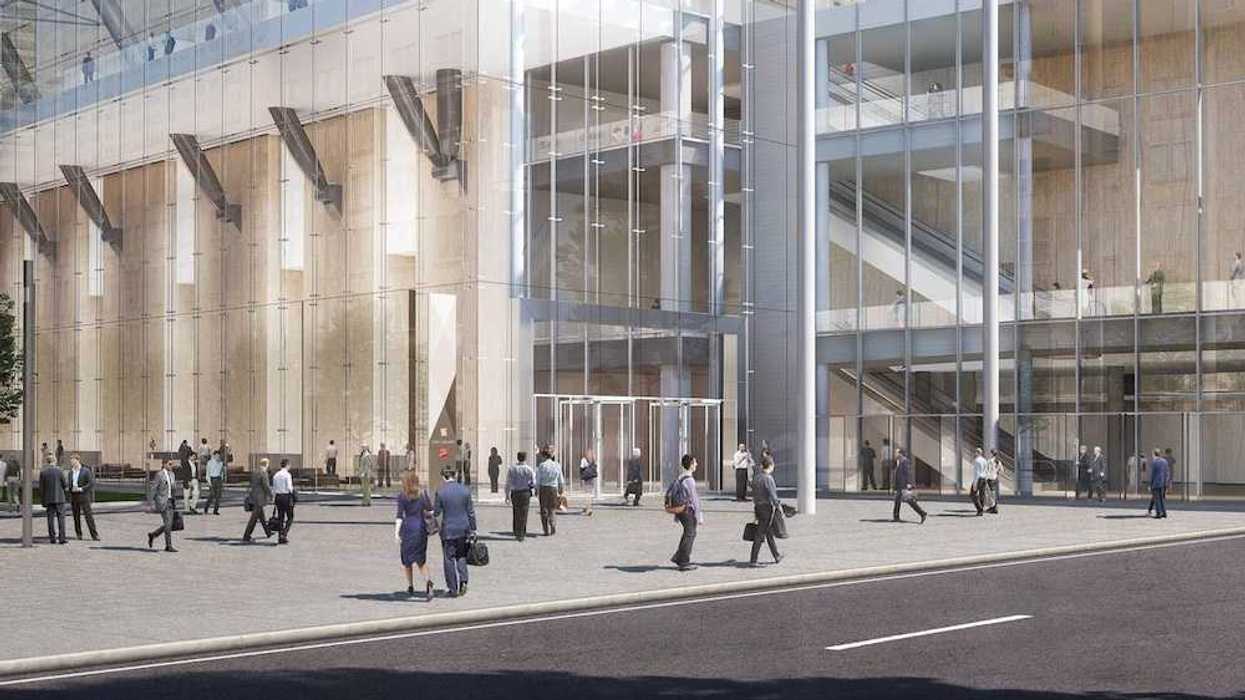


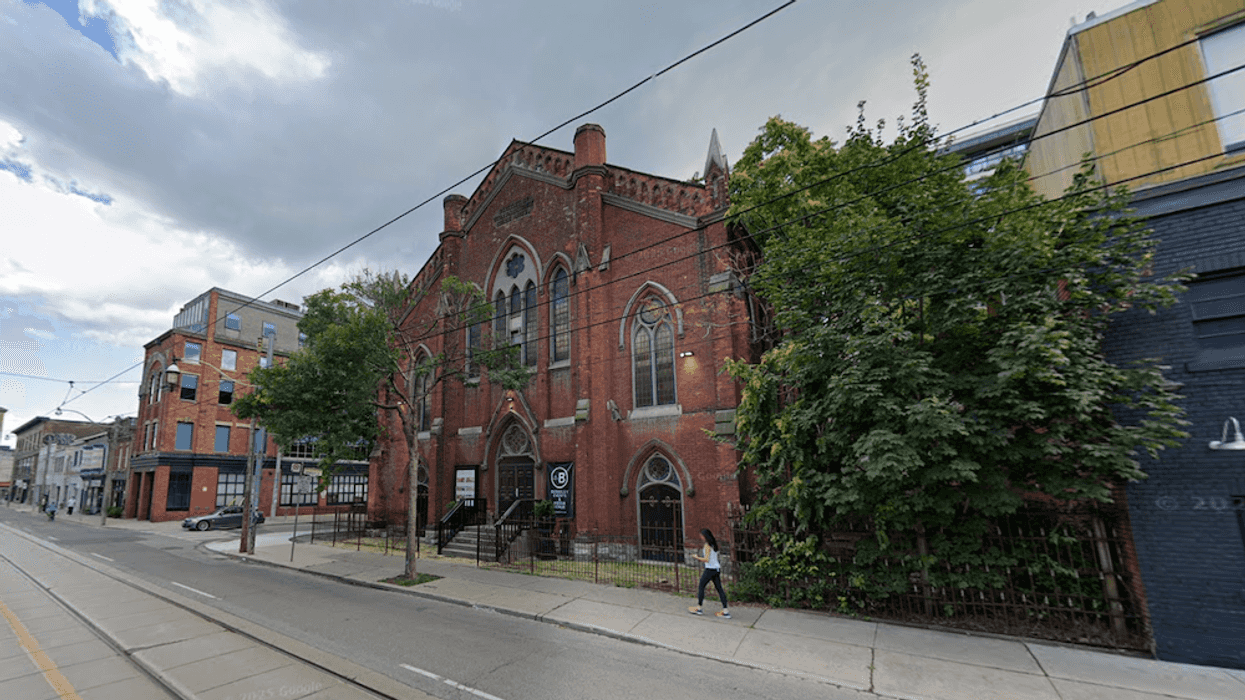

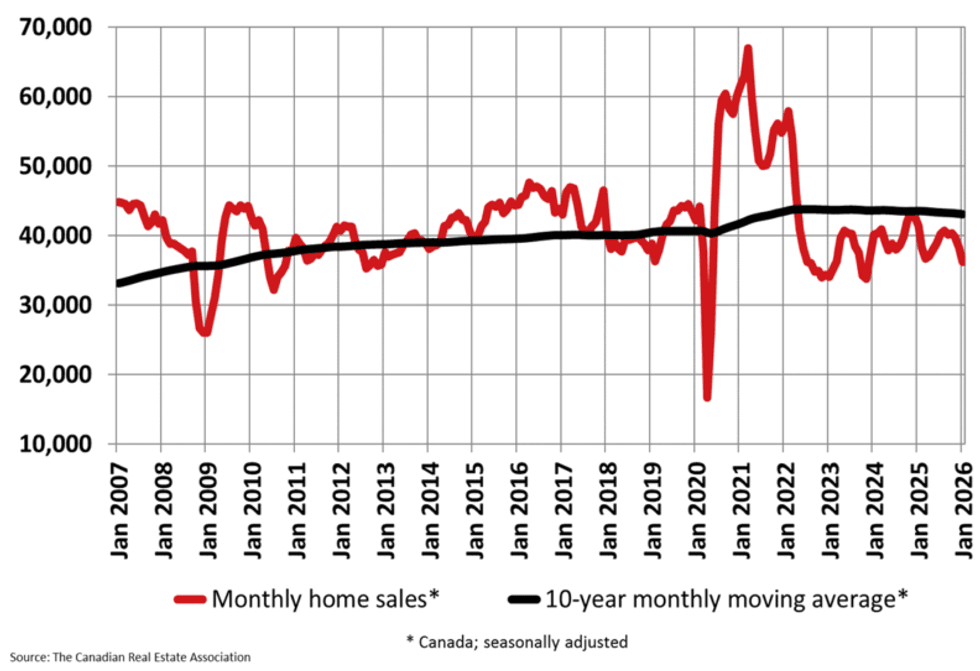 CREA
CREA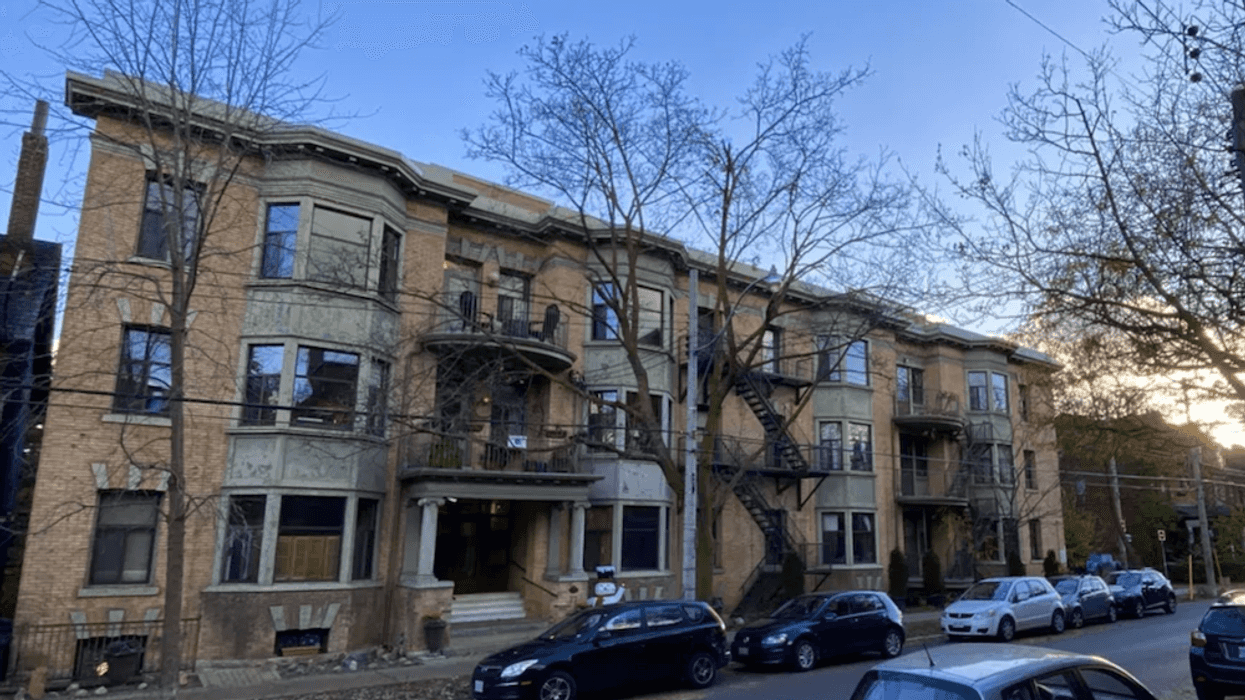
 Liam Gill is a lawyer and tech entrepreneur who consults with Torontonians looking to convert under-densified properties. (More Neighbours Toronto)
Liam Gill is a lawyer and tech entrepreneur who consults with Torontonians looking to convert under-densified properties. (More Neighbours Toronto)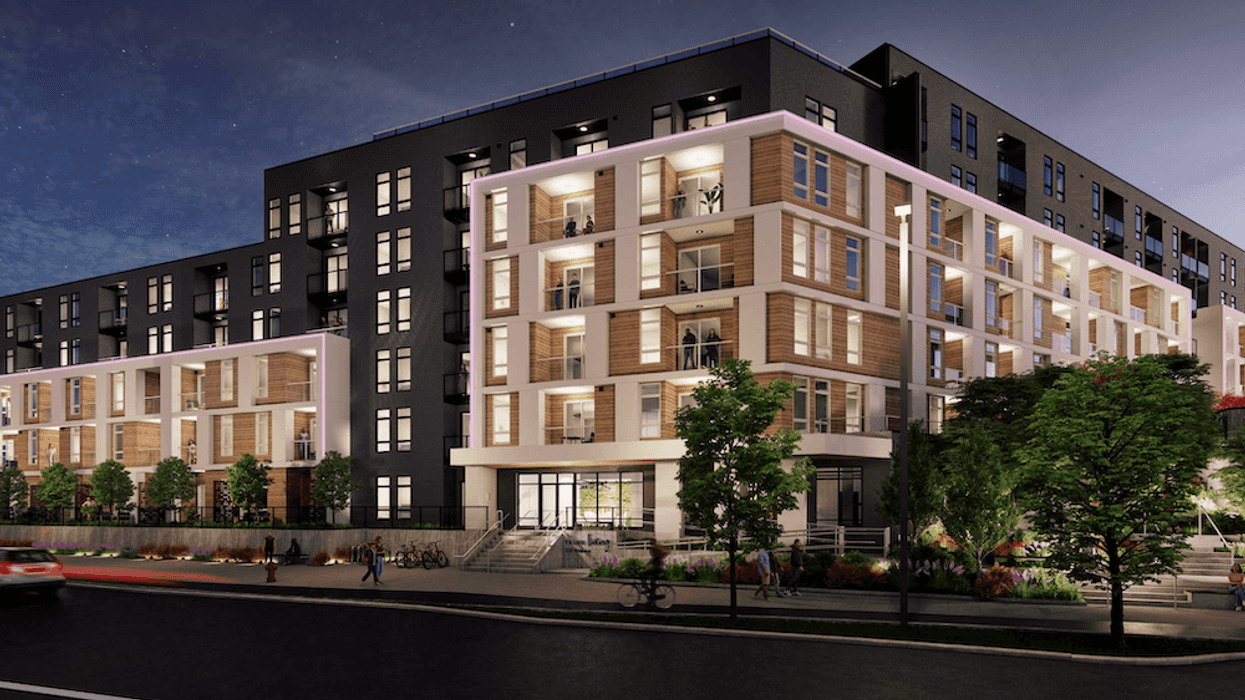
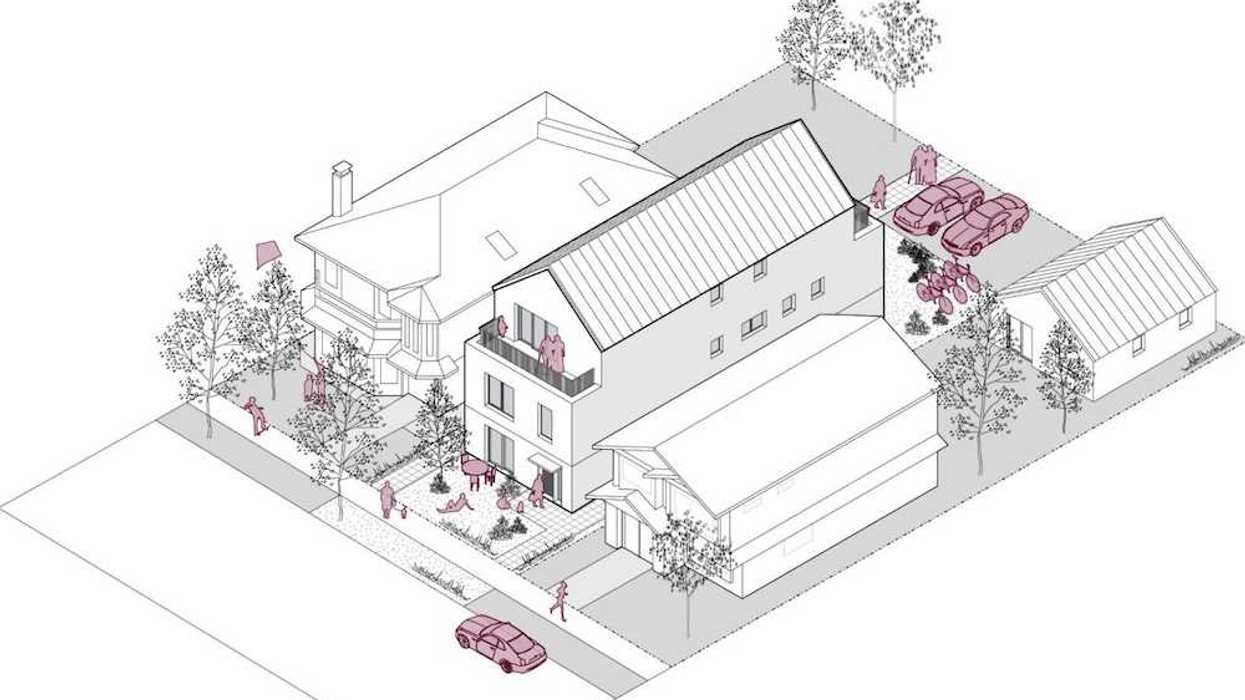
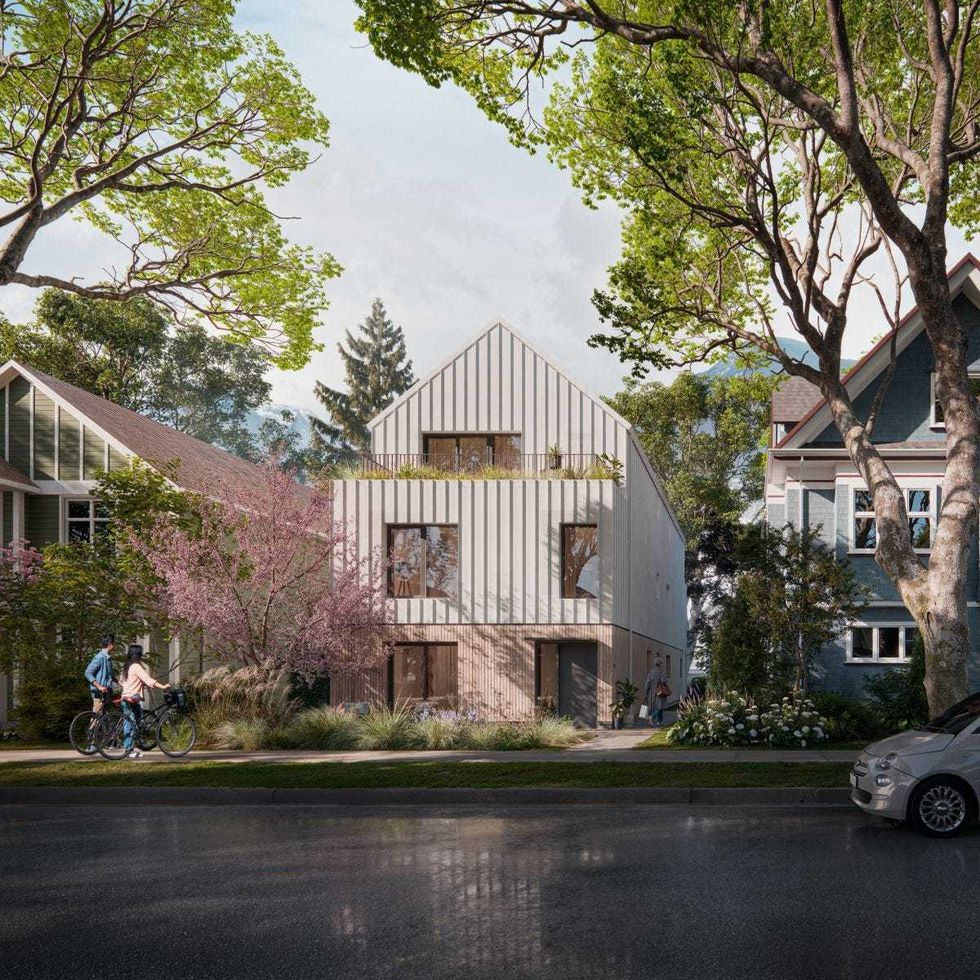 A rendering of the “BC Fourplex 01” concept from the Housing Design Catalogue. (CMHC)
A rendering of the “BC Fourplex 01” concept from the Housing Design Catalogue. (CMHC)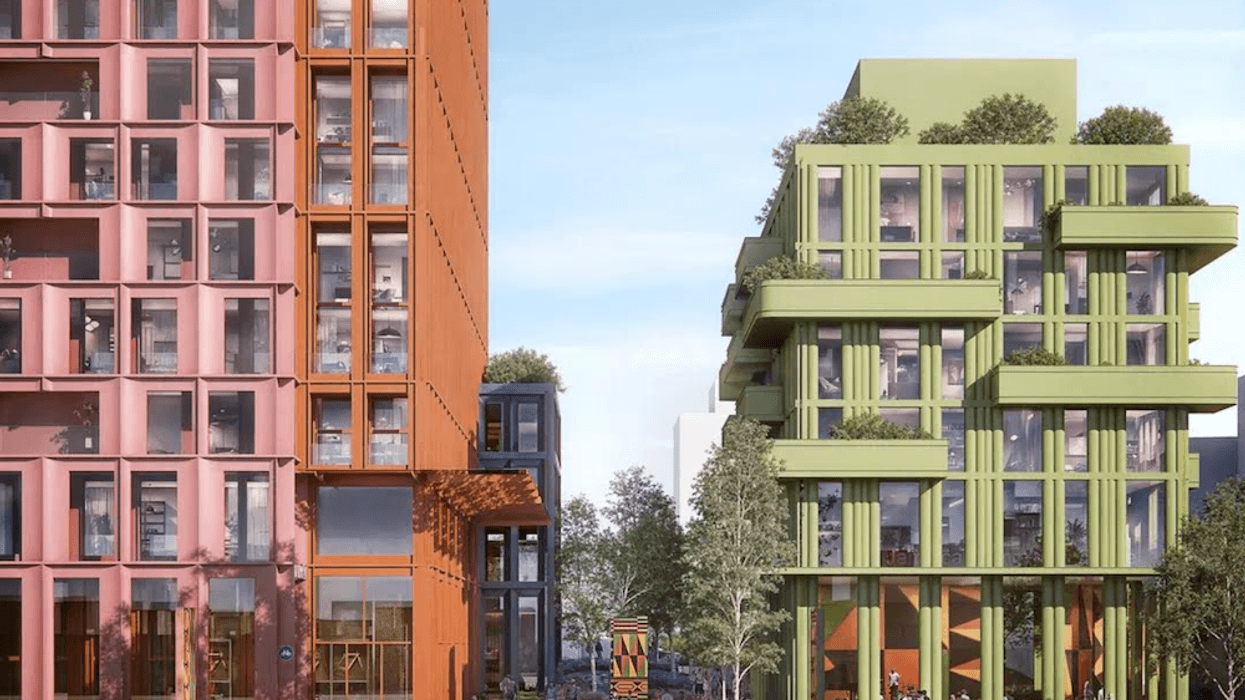
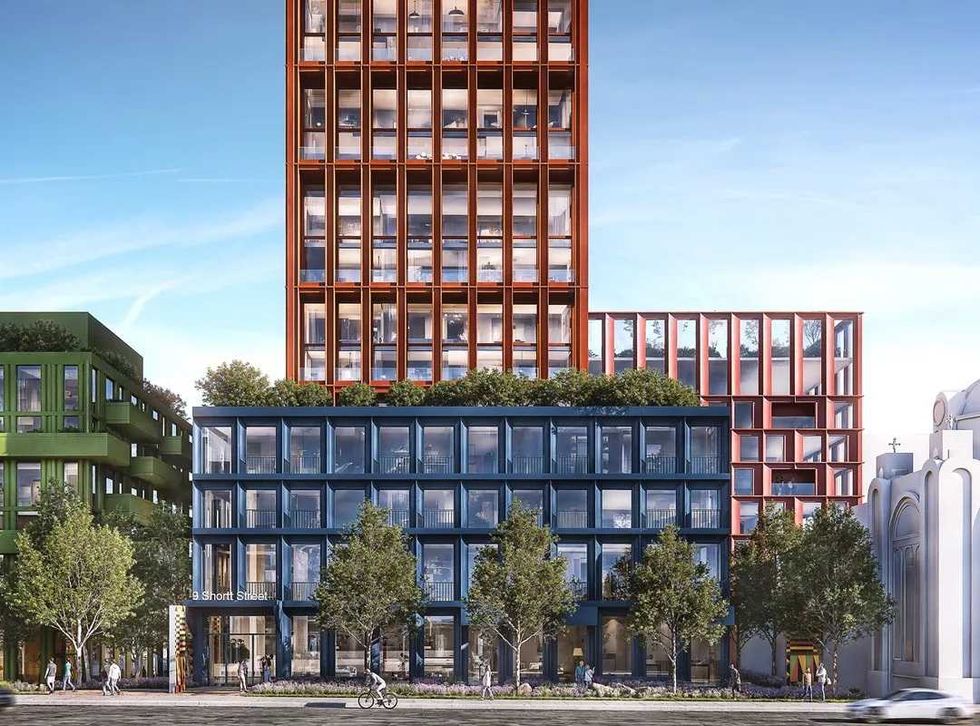 Rendering of 9 Shortt Street/CreateTO, Montgomery Sisam
Rendering of 9 Shortt Street/CreateTO, Montgomery Sisam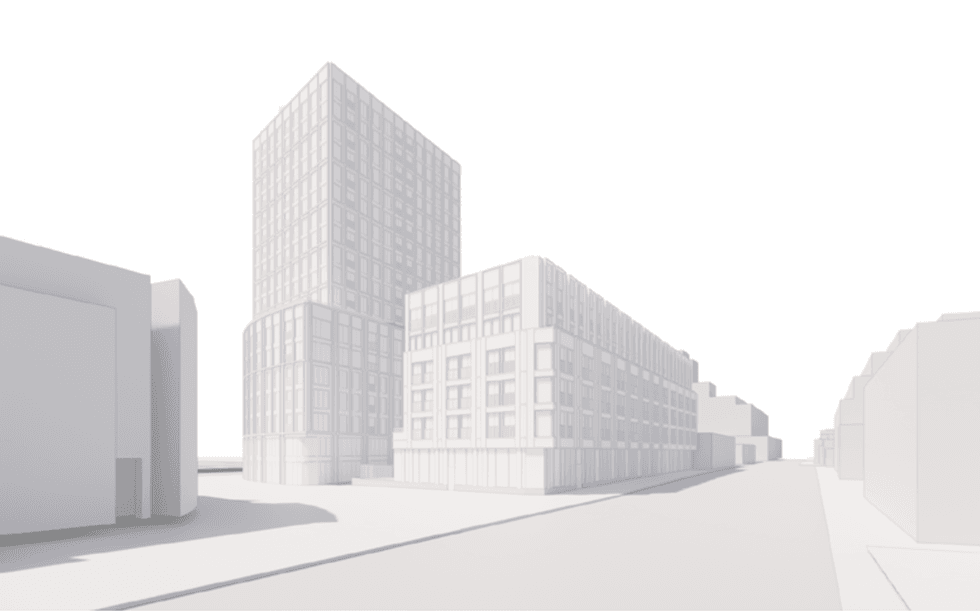 Rendering of 1631 Queen Street/CreateTO, SVN Architects & Planners, Two Row Architect
Rendering of 1631 Queen Street/CreateTO, SVN Architects & Planners, Two Row Architect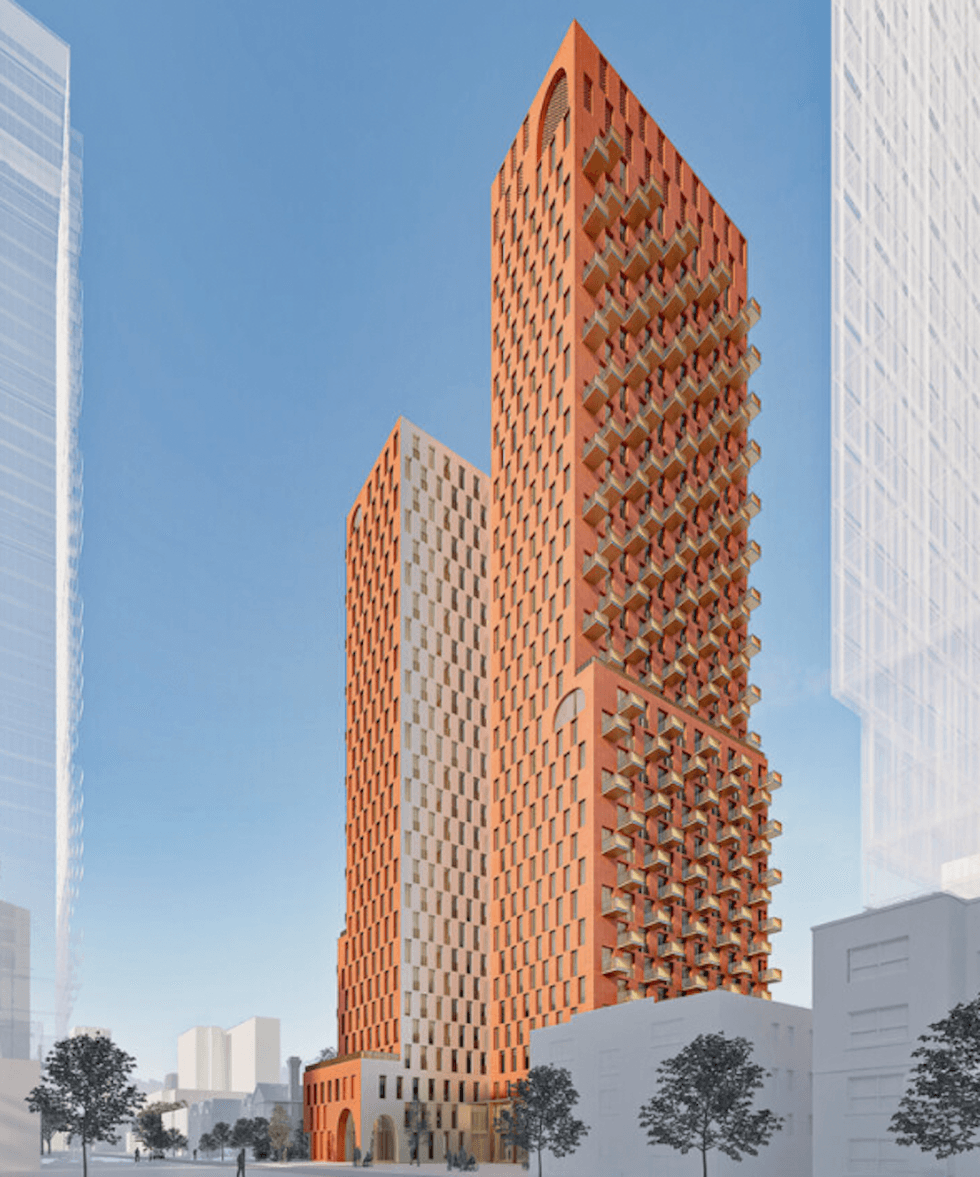 Rendering of 405 Sherbourne Street/Toronto Community Housing, Alison Brooks Architects, architectsAlliance
Rendering of 405 Sherbourne Street/Toronto Community Housing, Alison Brooks Architects, architectsAlliance