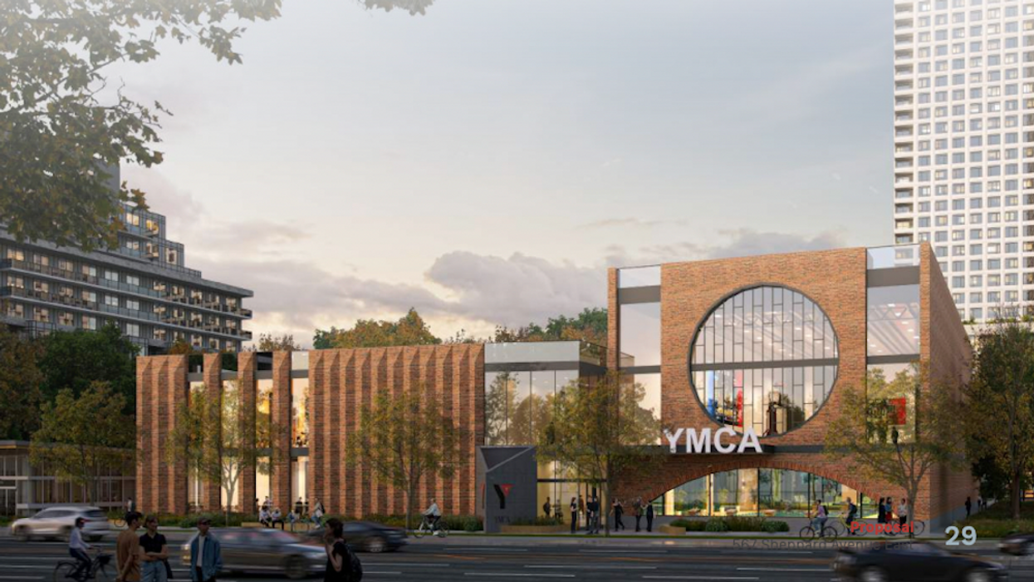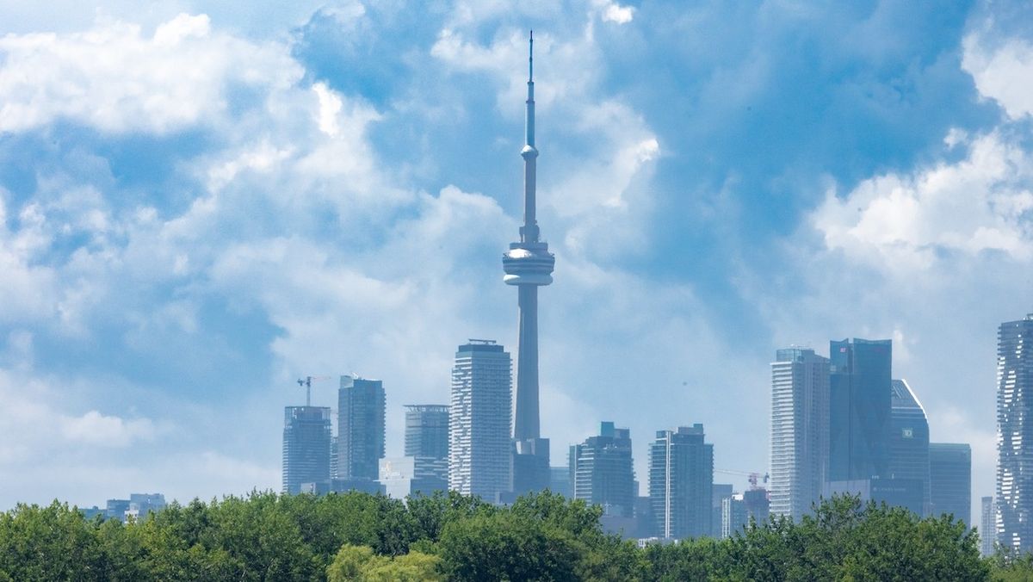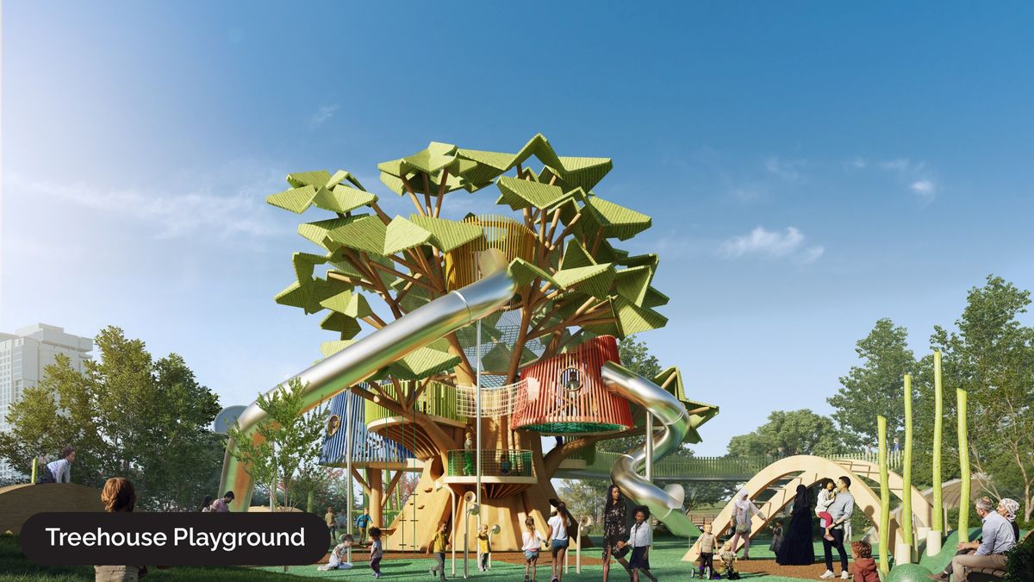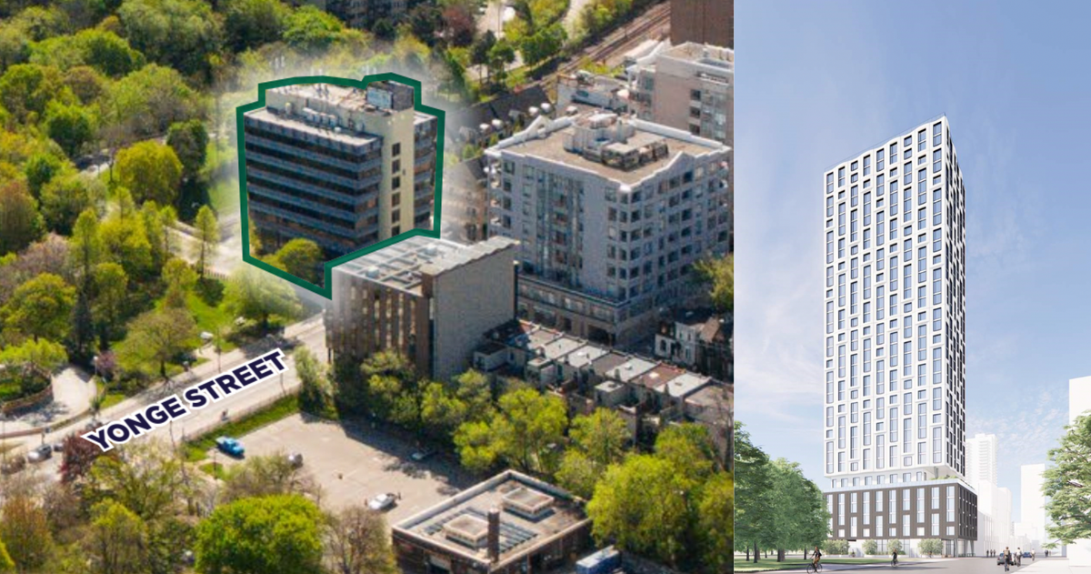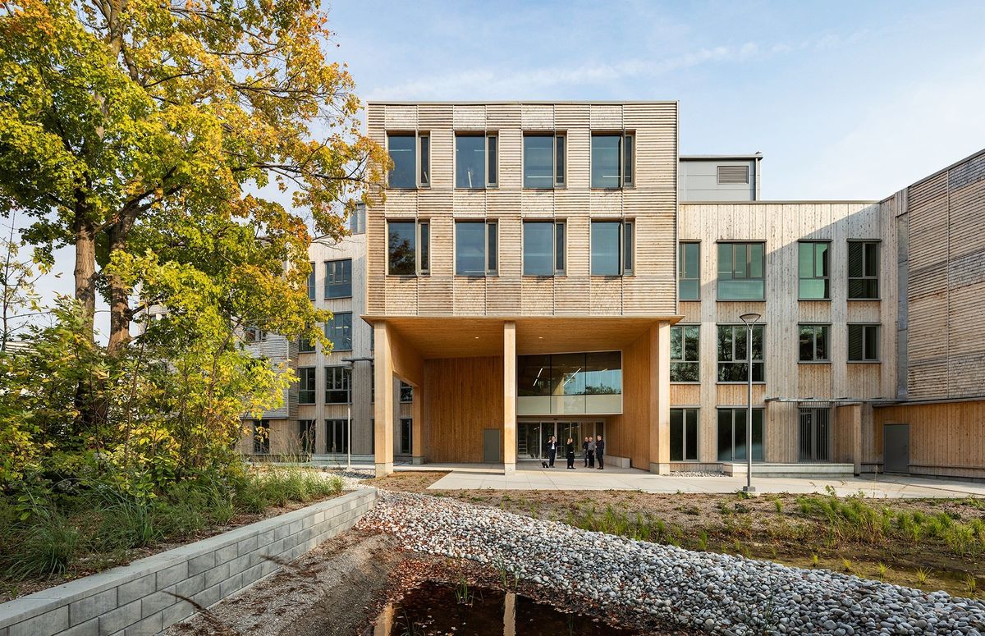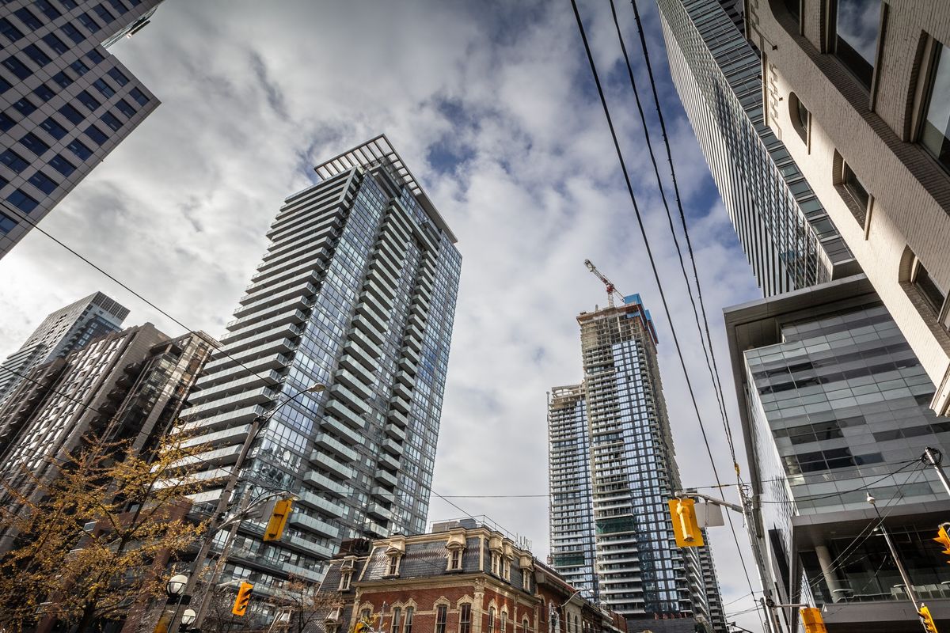A brand new YMCA could become a neighbourhood staple on the rapidly-changing Sheppard Avenue East. Thanks to a number of builders that are (finally) making use of the infamously under-utilized Line 4 Sheppard, the street has become synonymous with development as of late.
Earlier this month, we told you about a new mixed-use tower proposed for 1001 Sheppard Avenue East (steps from Bessarion TTC station) that would mix classrooms with condos thanks to the incorporation of a new school. Another new application from the same builder, Concord Adex – this time for the neighbouring site at 1125 Sheppard Ave, at the southeast corner of Sheppard Ave. and Provost Drive – could also result in a contribution to the street’s changing aesthetic, while bringing a host of new residents to the area.
So will an upcoming mixed-use development at 567 Sheppard Avenue East (at the southeast corner of Bayview and Sheppard), if all goes according to the plan with respect to a development application recently submitted to the City of Toronto.
The application proposes the materialization of two-, 45-, and 55-storey buildings, with a total gross floor area of 82,138 sq. m and a shared below grade parking garage. Surely good news for the ever-growing surrounding community, the development will come with a new and state-of-the-art 6,402-sq.-m YMCA facility located on the northern portion of the site. Also of note: the development is a collaboration between homebuilder Tridel and the YMCA of Greater Toronto and will replace an existing facility on the YMCA-owned land.
The YMCA has been a neighbourhood staple for nearly five decades. But the existing facility has seen better days. It will, however, remain in operational until the new facility is ready. The new YMCA will be fully accessible and inclusive and feature parking for 70 vehicles, a childcare centre with an outdoor play area, swimming pool with an aquatics area, and a gymnasium.
The new two-storey YMCA facility will front onto Sheppard Avenue and be joined by the two towering residential buildings that will bring an influx of new neighbours. The 45 and 55-storey condo buildings will front on Bayview Avenue and accommodate 1,179 units and 499 vehicular parking stalls. The proposal outlines plans for 53 bachelor units (4.5%), 714 one-bedroom units (60.5%), 293 two-bedroom units (24.9%) and 119 three-bedroom units (10.1%). According to the application, approximately 2,373 sq. m is proposed for the indoor amenity space between the two residential towers, along with 1,762 sq. m of outdoor amenity space.
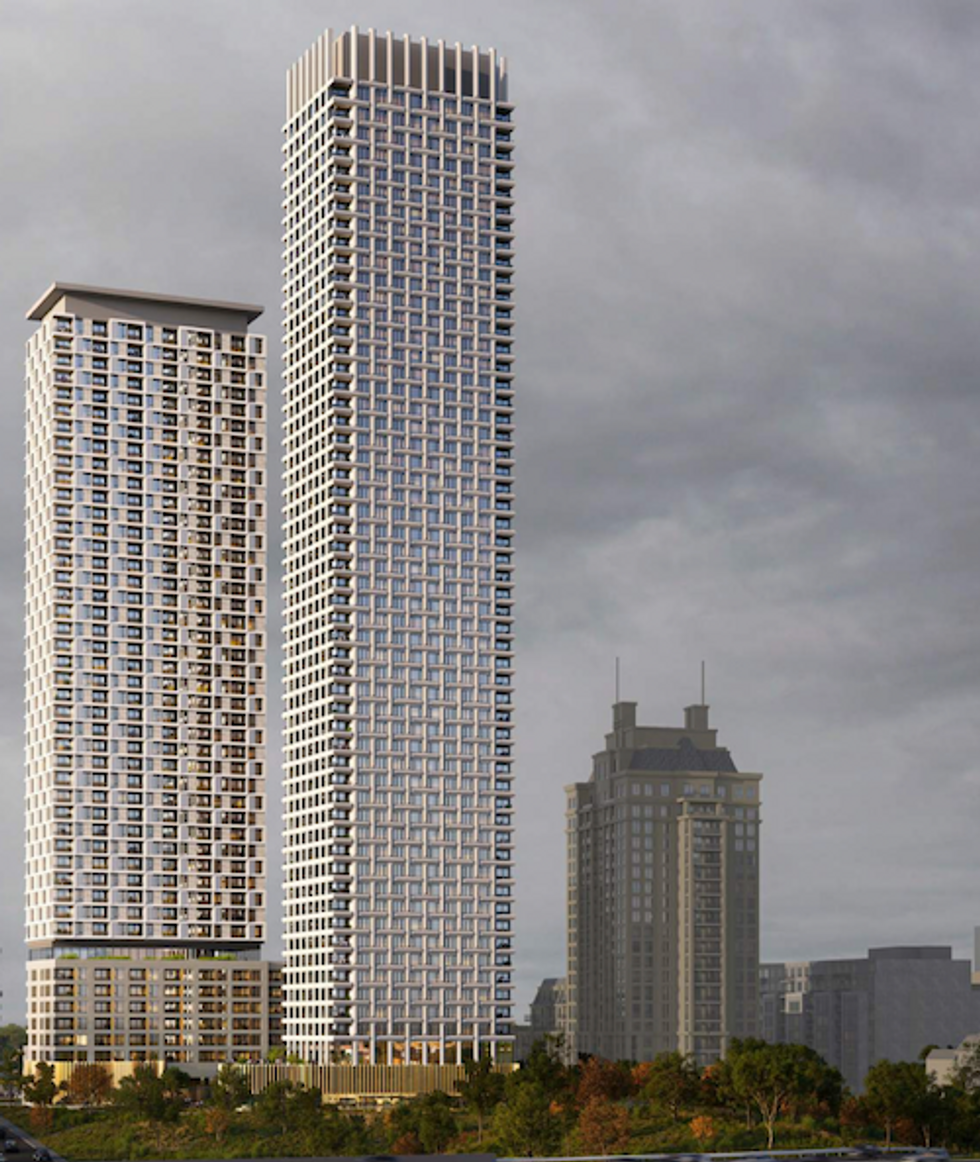
Aptly accommodating the cycling set, the development will feature of 25 bicycle parking spaces associated with the YMCA and 10 additional publicly accessible short-term bicycle parking spaces. Meanwhile, the residential towers will feature 885 bicycle parking spaces. The new development will also bring 1,637 sq. m of on-site parkland dedication that will extend the existing Kenaston Garden Parkette, along with open space areas and improved mid-block pedestrian connections.
The development is directly adjacent to the Bayview Station on the Sheppard TTC line, making it an inevitable location for a towering new project – one that’s consistent with the city’s agenda for mass density surrounding transit stations. The buildings will fit right in with their sky-high neighbours; this includes tall buildings fronting onto the Highway 401 corridor to the east and an emerging tall building node that includes approved buildings with heights up to 41-storeys at the intersection.
Whether you love or hate all the development on Sheppard Avenue and throughout the city, one thing is certain about this one: it will inevitably come with community-enriching perks once the ribbon is cut on the shiny new YMCA facility.
