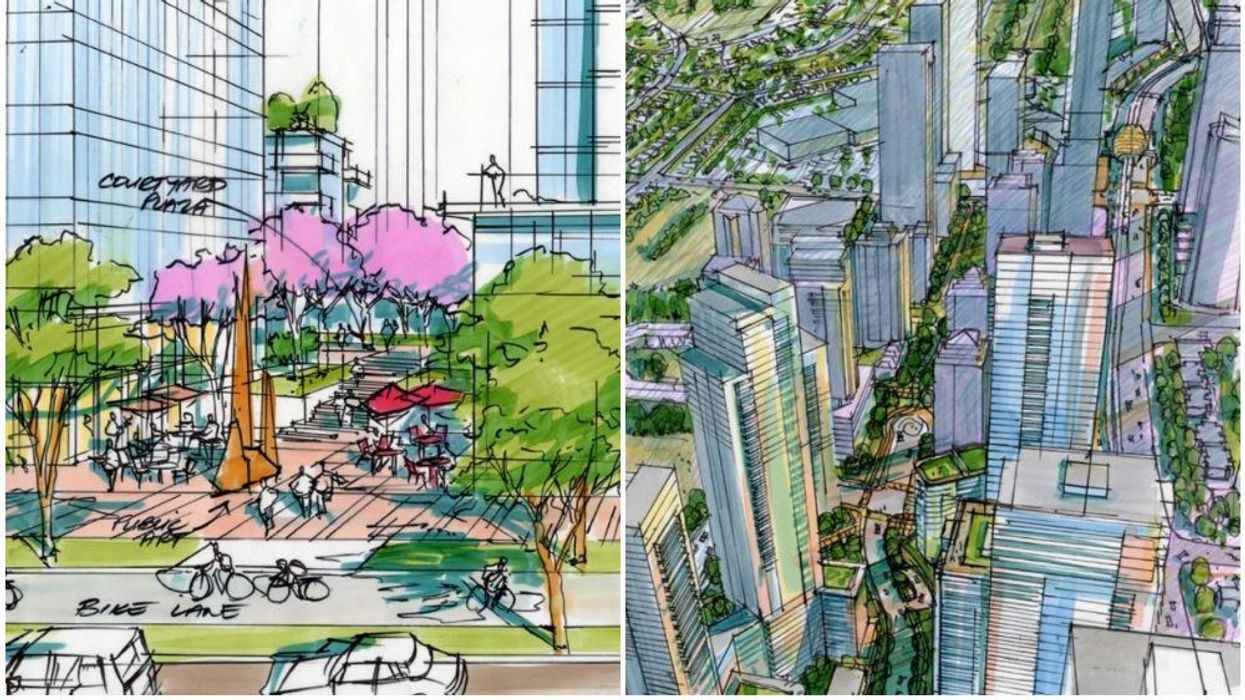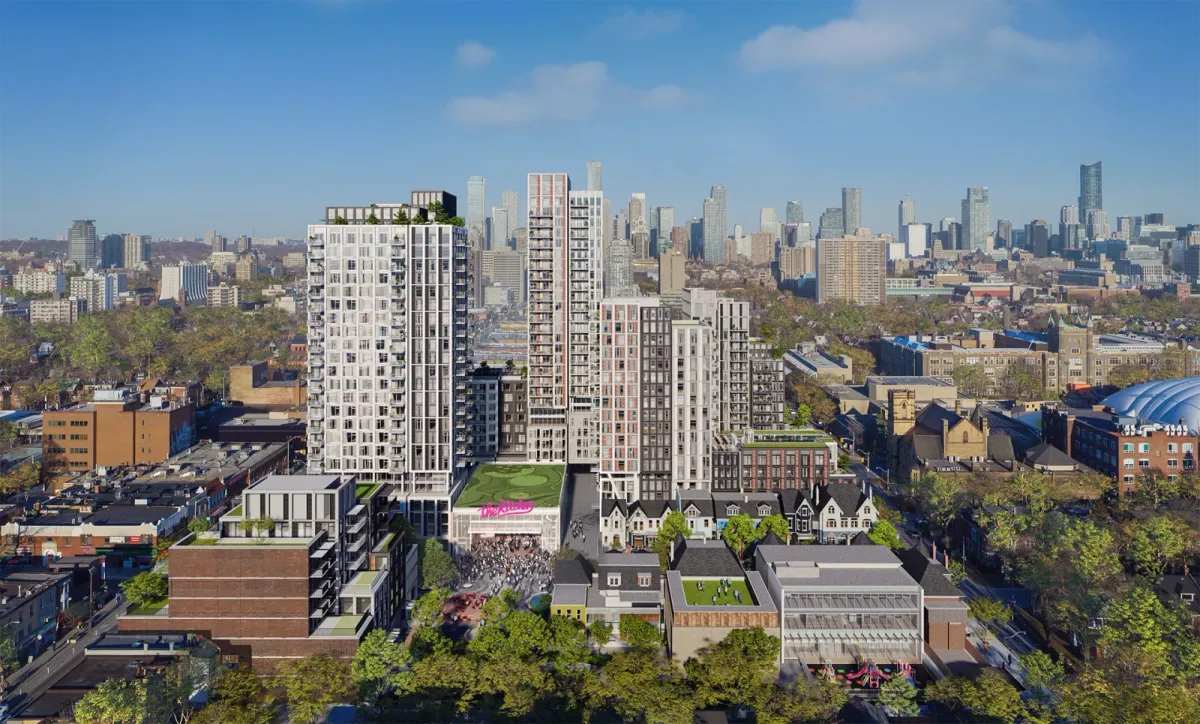On Monday, the City of Burnaby approved the Buchanan West Master Plan, which will guide the redevelopment of an under-utilized retail square in the Brentwood neighbourhood into a high-density mixed-use hub.
The idea to redevelop the site has been stewing for quite some time, but began translating into actions in the past year after the City formally began the process of developing a concept plan, then initiating public consultation for it in January. A public hearing was then held last month, before the plan was granted final adoption on Monday.
The subject site is a 10.68-acre site a few blocks away from Brentwood Mall, and is bound by Halifax Street and Lougheed Highway to the north and south, Gilmore Avenue to the west, and Douglas Road and Madison Avenue to the east.
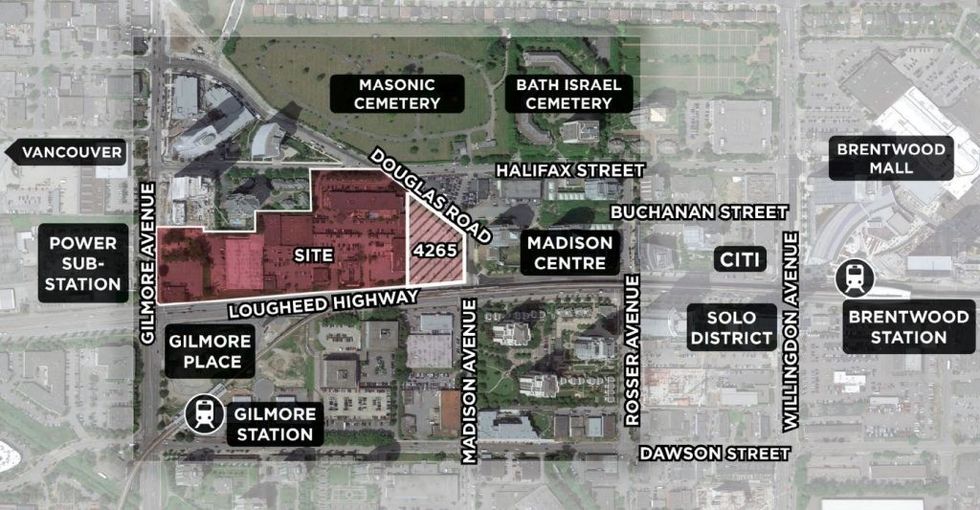
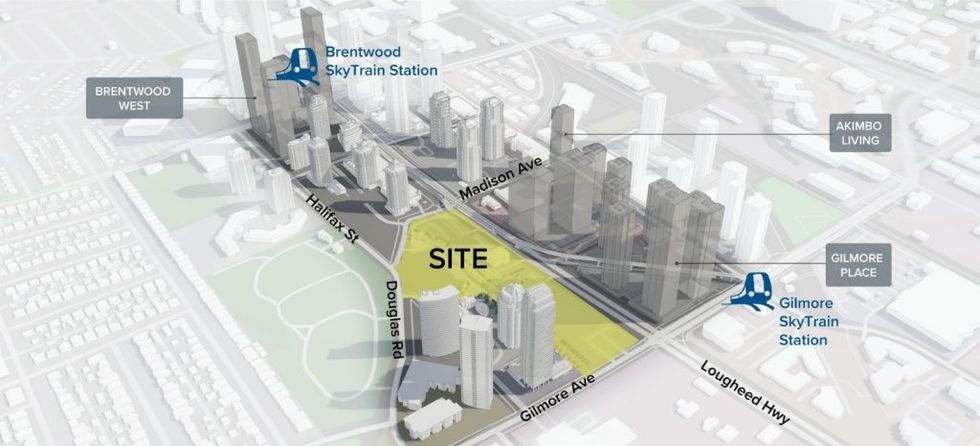
Burnaby Buchanan West
In a concept book for the master plan prepared by Vancouver-based Chris Dikeakos Architects (CDA), the architects point out that the Buchanan West site is one of the largest sites in the Brentwood neighbourhood and, as such, requires a "holistic vision" to guide its redevelopment.
That vision is one that sees the Buchanan West site, at full build out, comprising of up to 12 mixed-use buildings that would bring upwards of 6,000 units of housing and a million square feet of commercial space -- including retail, office, and hotel space -- to Burnaby.
The taller buildings will generally be located along Lougheed Highway, "helping to frame this major arterial and to reinforce the intended urban image and skyline of the Brentwood Town Centre," the architects say. Meanwhile, the lower-density buildings will be along Buchanan Street, one of two new roads that will be built on the site.
"Two new internal roads are envisioned to provide the internal access to the individual sites and to divide the Master Plan site into four city blocks," the architects say, adding that "at the heart of the site is an ideal location for an urban square or plaza."
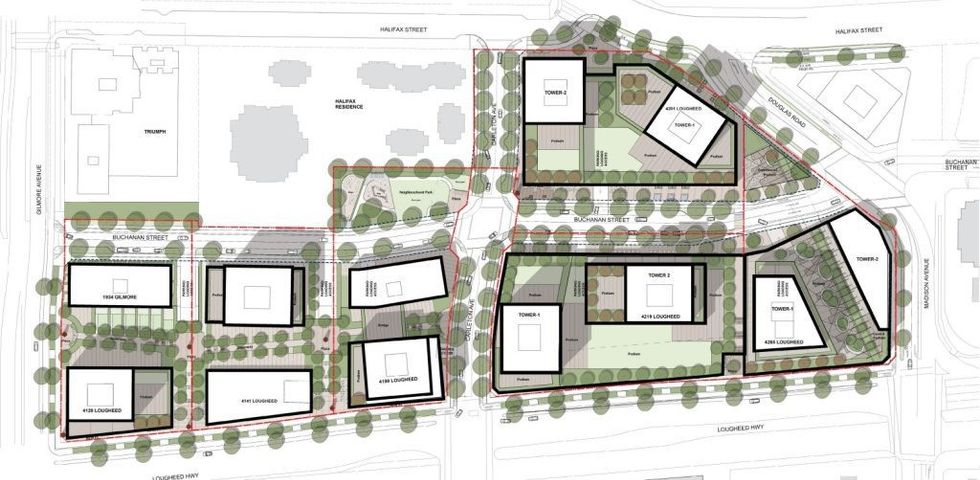
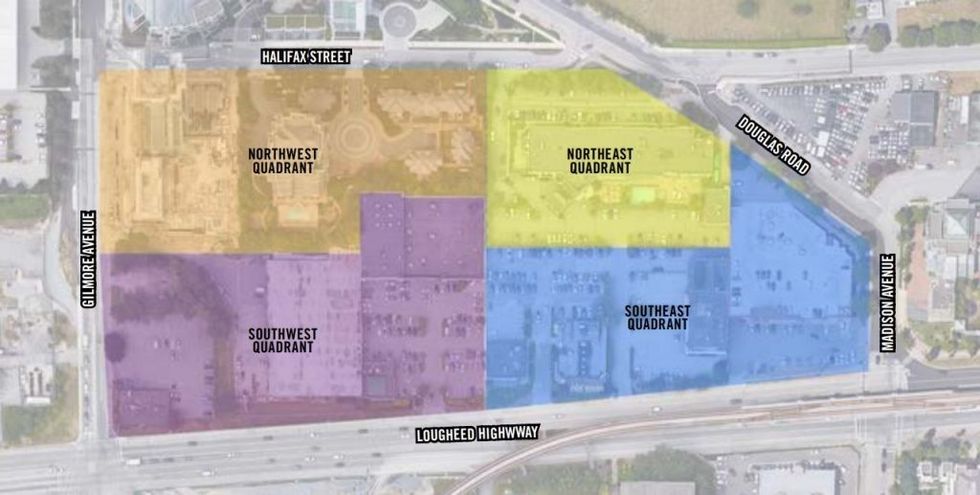
Here's what's envisioned for each of the four quadrants, according to general concepts outlined by the City and the concept book prepared by CDA.
Northwest Quadrant
Little has been outlined for the Northwest Quadrant, as the site is already home to several more-recent residential developments, including the Triumph Tower and the Halifax Residence, with all that appears to be planned for the site being the roads that would cut through the site and landscape enhancements.
Northeast Quadrant
- "The quadrant comprises a single large development site at 4201 Lougheed Highway, which is currently improved with a hotel. The development site is suitably sized to accommodate two mixed-use high-rise buildings, one of which is anticipated to include a replacement hotel."
- "While this site may incorporate some office uses within the towers, the focus will be on residential and hospitality uses."
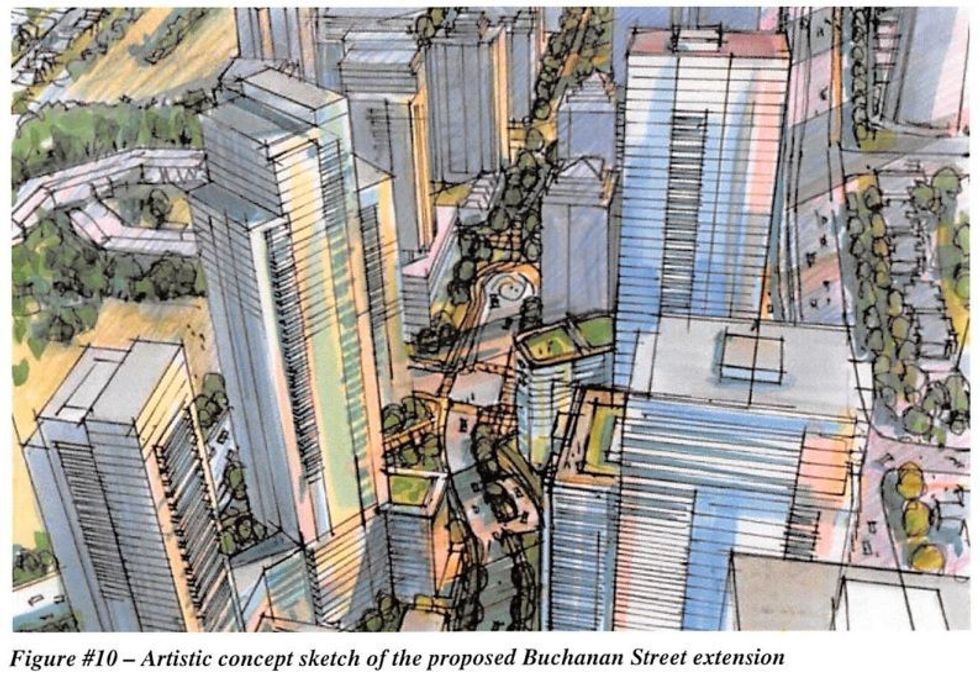
Southeast Quadrant
- "This quadrant is intended to provide significant commercial opportunities and seamless integration with the existing and proposed streets and developments to the east and south."
- "Each development site is identified for two mixed-use high-rise buildings. The Lougheed, Carleton, Buchanan, and Madison edges are all envisioned to have a predominant commercial character, with active retail uses at grade, and opportunities for office, hospitality, and residential uses above."
- 4265 Lougheed Site: "The property is bifurcated by a diagonal railway tunnel, splitting the site into two unequal and somewhat triangular pieces. The design response calls for a two tower approach, sharing a commercial and parking podium. The taller of the two mixed use towers (Tower 1) is 53 storeys and has a 10 storey commercial podium. Tower 2 on the Madison Avenue part of the site is a 19 storey rental housing component."
- 4219 Lougheed Site: "The conceptual development of this property includes two residential towers. Tower 1 is 57 storeys above a 13 storey commercial podium, at the corner of Lougheed and Carleton. Tower 2 is a 43 storey residential tower above an 11 storey rental residential base. A deep 2 storey commercial podium will provide for large format commercial and office occupancies."
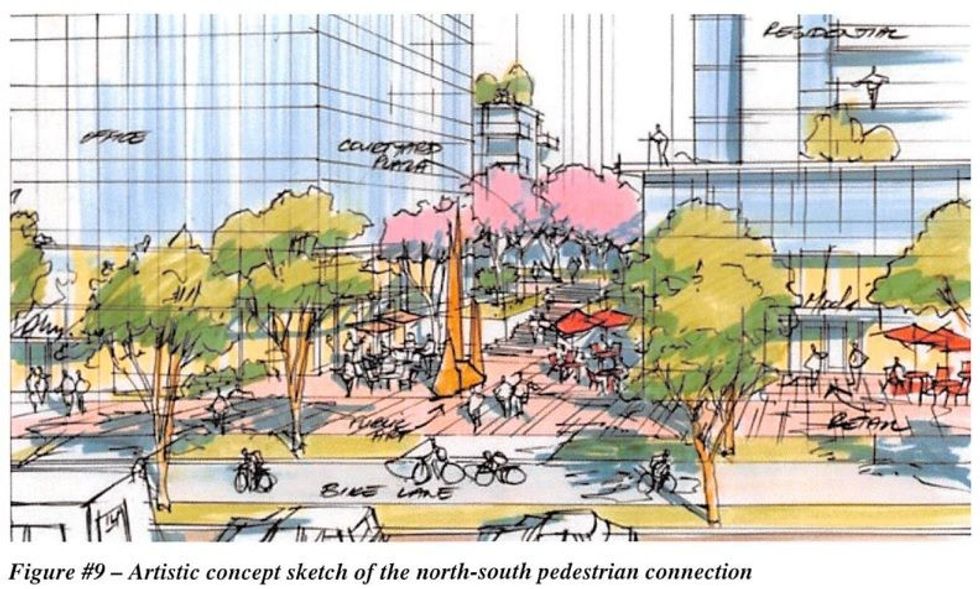
Southwest Quadrant
- "This quadrant is intended to play a significant role in delivering a sense of arrival and gateway into the Town Centre from the west along with the emerging Gilmore Place development to the south."
- "Each development is proposed to include a residential tower between 52 and 58 storeys, as well as a lower residential and mixed-use building of varying heights. The towers are arranged in a staggered or checkerboard pattern, to provide sufficient spacing and access to light, air and private views. Each tower has a floor plate between 7,998 and 8,493 sq. ft."
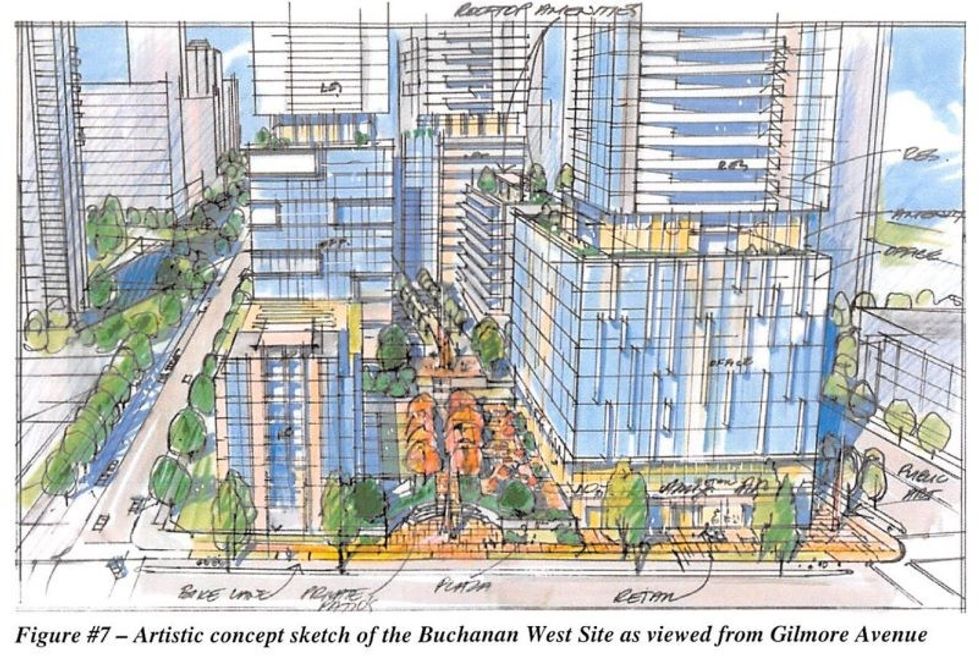
Although details have been outlined, they will not be finalized until site-specific rezoning applications are approved. The rezoning application to establish a master plan was submitted by First Capital Asset Management, an Ontario-based real estate investment trust with a focus on grocery-anchored mixed-use communities that owns the Staples at 4265 Lougheed Highway, but ownership of the the various parcels that make up the overall site is currently split amongst several owners.
READ: Burnaby 5-Tower Kingsway-Edmonds Plan With BC Housing Moved to Public Hearing
Because of that split ownership, a preliminary phasing plan has not been established. However, the City of Burnaby says that Buchanan West is "envisioned to be developed over time as individual site owners advance redevelopment applications for their respective development sites" and that the overall redevelopment will take a "flexible phasing approach, ensuring each development site can advance independently, while ensuring a cohesive form and character for the area."
Although Chris Dikeakos Architects served as the architect and planner of the overall master plan, Nadia Said, Principal at CDA for the project, tells STOREYS they will not be serving as the architect for all of the site-specific rezoning applications.
