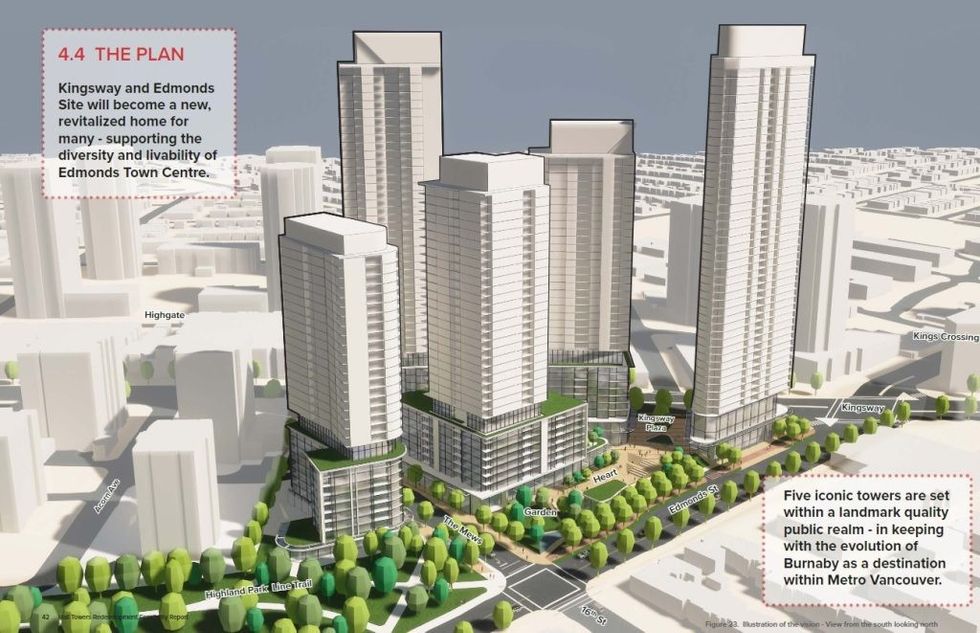BC Housing and the City of Burnaby are partnering on a significant undertaking to redevelop two aging social housing towers, known as the Hall Towers, while also creating a new sprawling mixed-use community, as part of the associated Kingsway-Edmonds Master Plan.
The two existing towers are located on 7272 Kingsway and 7264 Kingsway, and provides 331 affordable housing units to low-income individuals, couples, seniors, and people with disabilities, according to BC Housing. Existing tenants will be covered under the City's renter protection policy.
The first Hall Tower was built in 1972, and was then followed by the Hall Tower Extension in 1977, and BC Housing says that the two towers are now "beginning to require extensive and costly repairs." Instead of just a 1:1 replacement of the two towers, however, BC Housing and the City of Burnaby are redeveloping the entire 4.5-acre site the two towers sit within, adding more purpose-built rental units, condominiums, commercial space, and various other amenities that will transform the site into a "vibrant, mixed-use, mixed-income neighbourhood."
The site also includes two vacant lots that were formerly occupied by the Kingsway Branch of the Burnaby Public Library, a community centre, and associated surface parking lots.
The partnership and project was initiated in January 2018 with the signing of a Memorandum of Understanding. The City of Burnaby's Planning and Development Department then worked with BC Housing and a group of consultants -- Urban Strategies, Aplin and Martin, among others -- to develop an overarching development plan for the site.
The Kingsway and Edmonds Master Plan -- named after the two major streets that intersect at the site -- was presented to Council in February 2021, underwent preliminary public consultations in April 2022, and was presented to Council once more this week, where it was referred to a public hearing that is now scheduled for Tuesday, May 30, 2023.
Burnaby Kingsway-Edmonds Master Plan
As was the case with other master plans that passed through Council this week -- such as the newly-proposed Burnaby Lake Village or now-approved Buchanan West -- this master plan is being developed to guide the overall redevelopment of the site, which will then require individual site-specific rezoning applications after the master plan receives final approval.
Because of this, details of the buildings are subject to change, but what the City of Burnaby and BC Housing currently envision for Kingsway-Edmonds is five towers, ranging from 33 to 52 storeys.
Tower A and Tower C would be 50 and 52 storeys, respectively, and would be the two tallest buildings of the project. Tower A would deliver the replacement rental units for the current Hall Towers, while Tower C would be a market strata building. Tower C is also expected to have a distinctive flat-iron form.
"As the two tallest buildings in the plan," the City said in a report this month, "they will also substantively contribute to the identity and character of the redevelopment and become landmark buildings with the Edmonds Town Centre and on the Burnaby skyline."
Towers B, D, and E are then expected to be 39 storeys, 38 storeys, and 33 storeys, with Tower E on the other side of the a newly-created road connecting Kingsway and Edmonds Street, which is being referred to as The Mews.
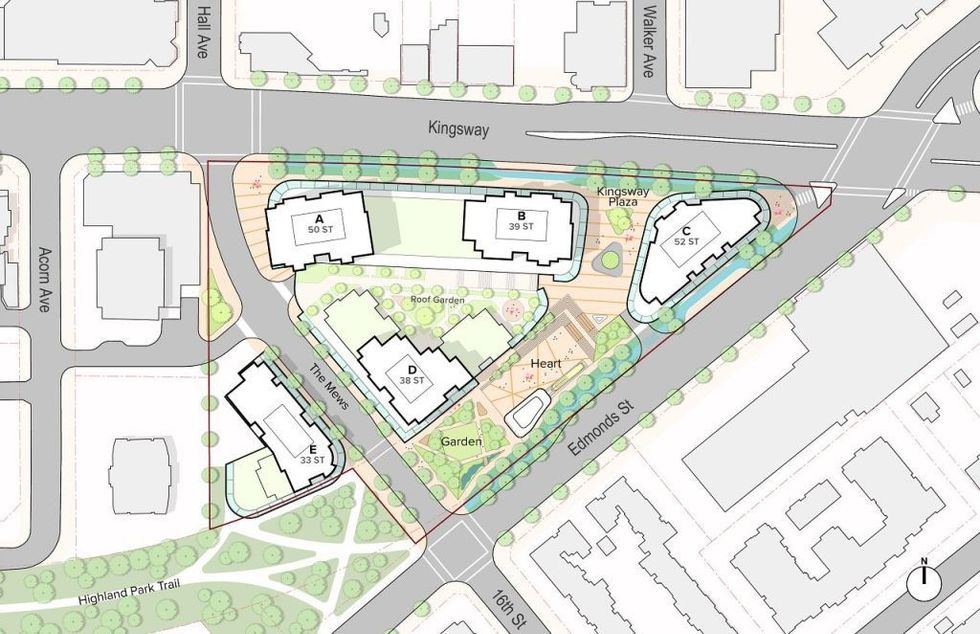
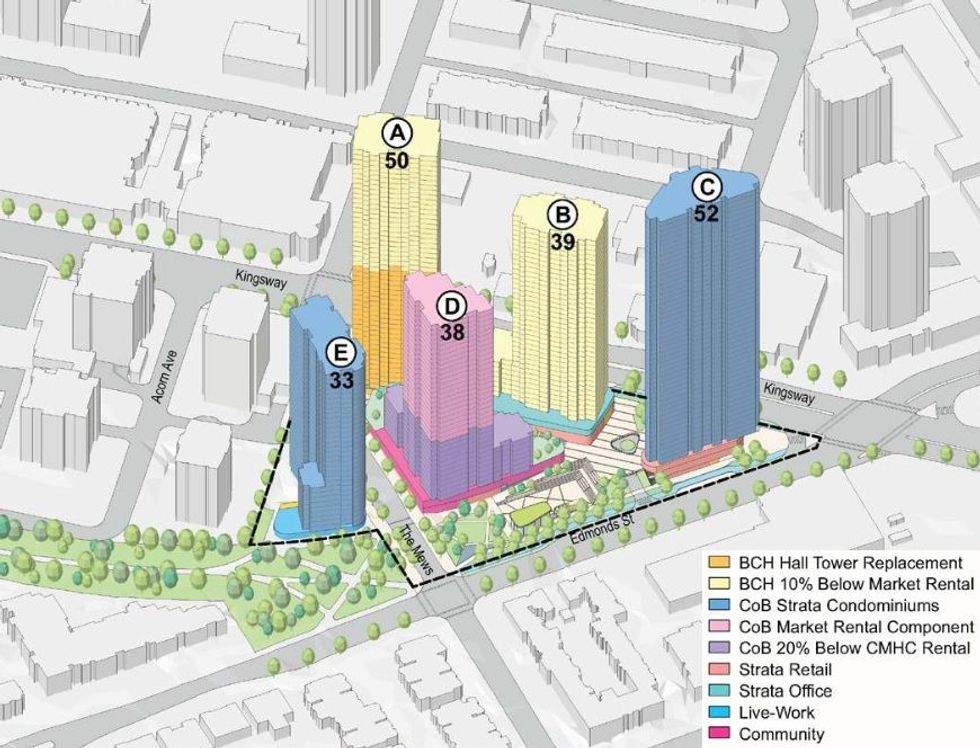
The maximum amount of density that would be permitted by the rezoning, and various density bonuses and offsets, is a floor space ratio (FSR) of 14.30, but what's currently being proposed would only see a density of 8.82 FSR.
The concepts as outlined in the master plan would also require a realignment of existing parcel boundaries "in order to maximize site efficiency and to create clear and definable parcel boundaries that will facilitate individual development, construction timing, and future maintenance," the City says. BC Housing would see a net-loss of land, but an increase in density, through a density transfer from the City.
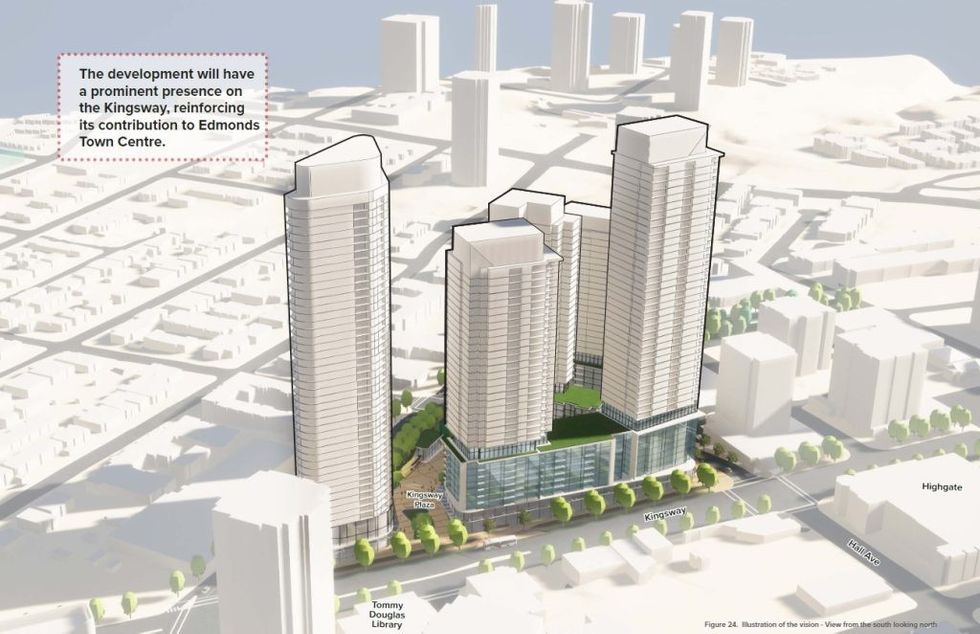
BC Housing would develop Tower A and Tower B, while the City of Burnaby would develop the remaining three towers, as a result of the split ownership of the parcels that make up the site, which also includes a small site -- at the southern edge, along Edmonds Street -- that's currently owned by BC Hydro and would need to be acquired by the City.
The two BC Housing towers (A and B) alone would house 1,206 units, which include a 1:1 replacement of the 331 units from the existing Hall Towers and 875 rental units (split between both buildings) that will be secured at rates that are 10% below-market. The two towers would also include an estimated 33,000 sq. ft of office space and 30,500 sq. ft of retail space.
The three City of Burnaby towers (C, D, and E) would then house 1,609 units, comprised of 1,076 strata condominiums, 233 rental units secured at rates 20% below CMHC-identified market median rates, and 300 market rental units. These three towers would include 53,500 sq. ft of retail space, 27,500 sq. ft of community space, but no office space.
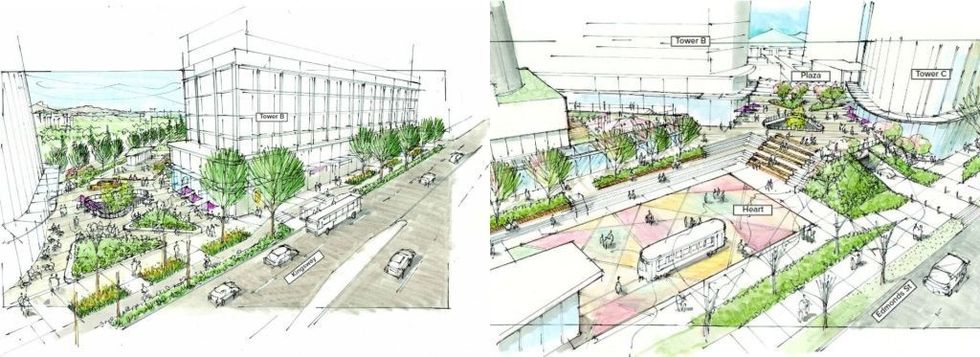
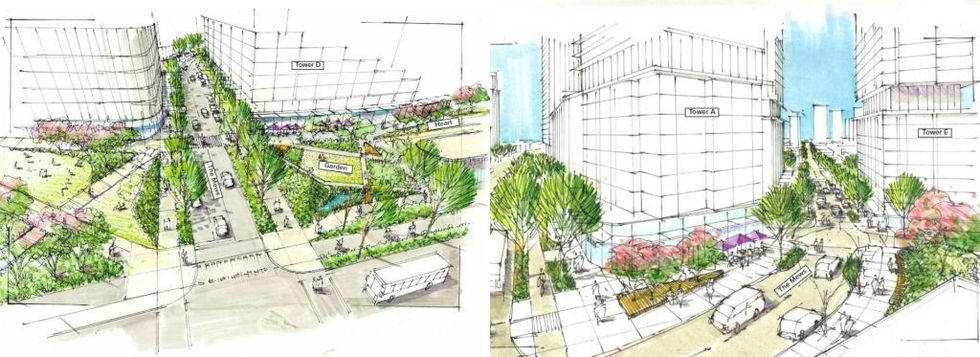
Delivery of the project is expected to unfold in three phases. The first phase would include the construction of Tower A and Tower C, the Kingsway Plaza, preparation of the lands, and a portion of The Mews. Phase Two will see the two existing Hall Towers demolished, after existing tenants have been relocated into Tower A. The final phase would then see the construction of the remaining three towers (B, D, E), as well as the completion of internal roads and pubic spaces.
READ: Burnaby Lake Heights: 12-Building, 3,500-Home Master Plan Community Proposed
The City of Burnaby and BC Housing considered many variations of the Kingsway-Edmonds Master Plan -- such as different layouts of the site, various building heights, and alternative housing mixes -- before settling on this version of the Master Plan.
"Overall," the City says, "the proposed development is considered financially feasible, though BC Housing's development program will rely on a large capital injection by the Province due to the significant amount of non-market housing proposed."
"At its core," the City adds, "the concept proposes the transition of this under-utilized site into a walkable, animated, mixed-use area with linkages to community amenities and the active transportation network. [...] The proposed redevelopment presents an opportunity to create a transit-oriented, mixed-use, walkable development that is integrated within the existing urban fabric."

