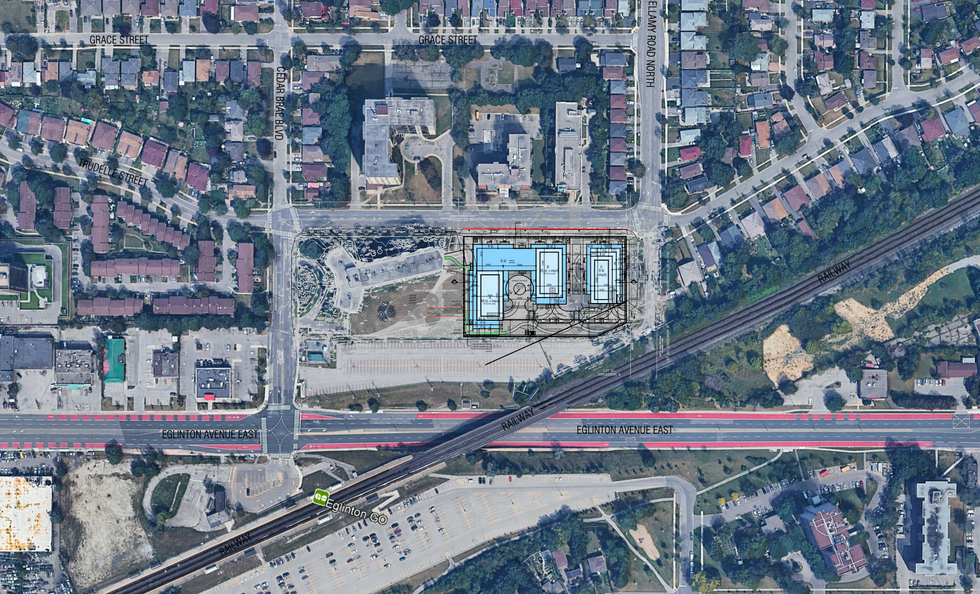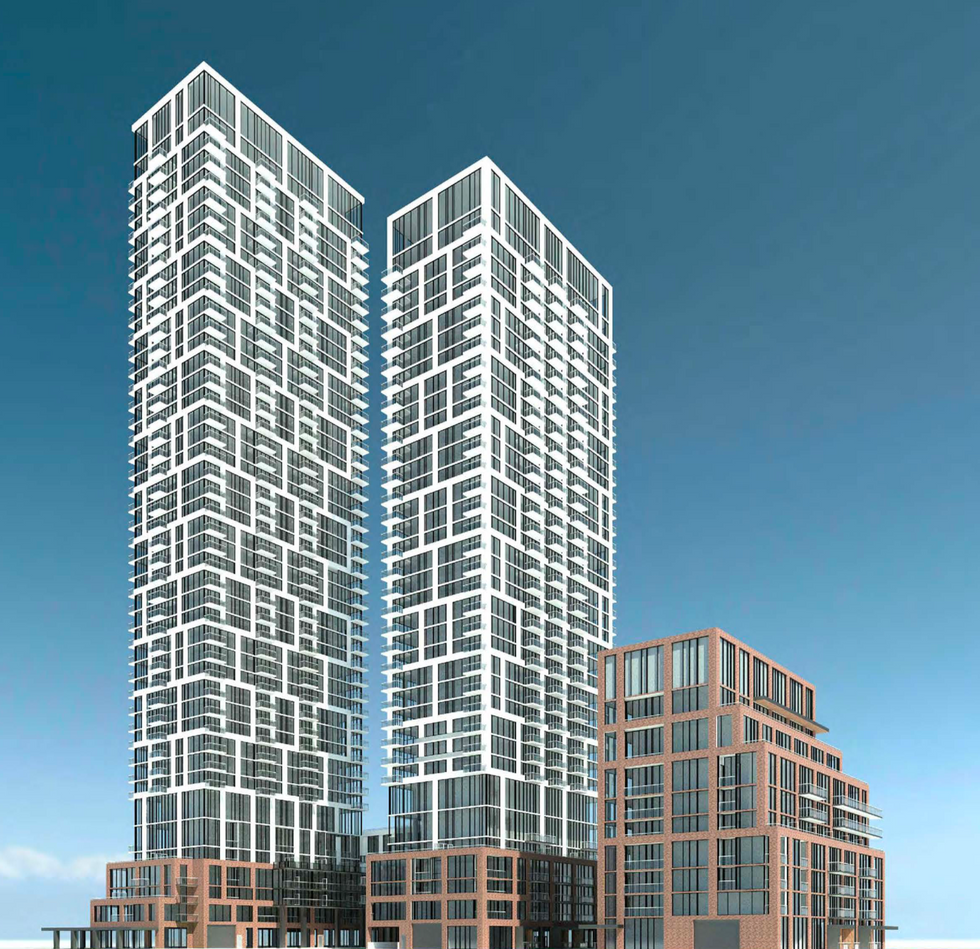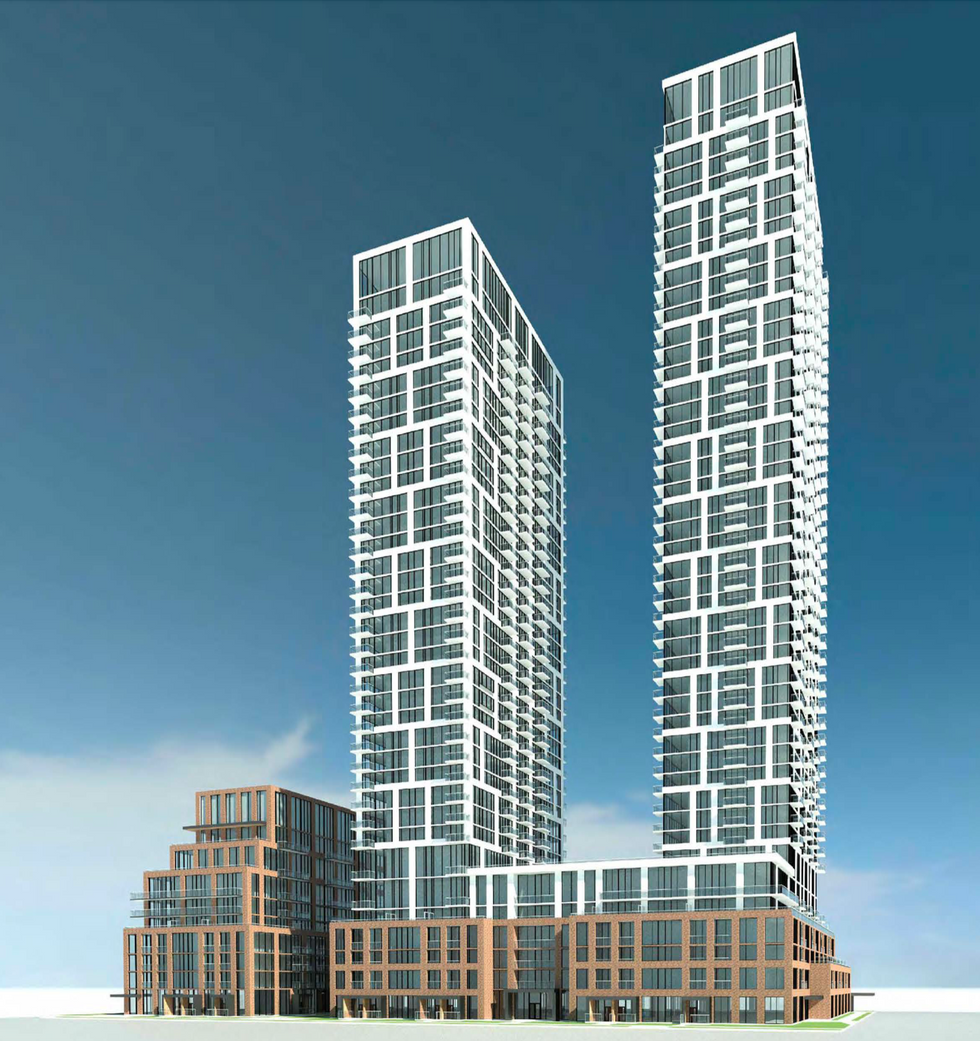With everything from affordable housing to sprawling master-plans to eclectic towers in the pipeline, the landscape along Eglinton Avenue is in store for nothing short of a major overhaul in the years to come. And the flurry of development activity is arguably well-founded: Eglinton starts at Highway 407 and runs through some of Toronto’s most potential-packed pockets, including the city’s midtown, Scarborough Village, and the Greater Golden Mile.
Hazelview is one of the latest to hone in on Eglinton, according to a zoning by-law amendment application that hit the city’s desk in mid-March. The associated planning materials describe 44-, 35- and nine-storey rental buildings planned for the eastern portion of the subject site at 123 Bellamy Road North in Scarborough.
That trio of towers would abut an existing 12-storey rental apartment building that has a “tower in the park” typology and is currently managed by Hazelview Properties. As such, Hazelview’s proposal poses something of an in-house opportunity to up the residential ante on the site — something that is nothing if not timely, considering the state and severity of the housing crisis.

Across the entire site, a total of 1,172 residential units are planned, including 478 one-bedrooms, 345 two-bedrooms, 99 three-bedrooms — all of which would be rental in tenure — as well as the 250 rental units in the existing 12-storey building.
If the City gives the go-ahead for Hazelview’s proposal, the three towers would jointly contain 75,251 sq. m of gross floor area (GFA). That figure is well above the 21,864 sq. m of GFA that’s currently on the site, it’s worth noting.
As well, the planning report specifies 4,317 sq. m of total amenity area — including 2,233 sq. m to be located indoors and 2,084 sq. m to be located outdoors — as well as 658 parking spaces and 704 bicycle parking spaces.
“The infill development proposal allows for streetscape and public realm improvements along Bellamy Road North and a new mid-block pedestrian connection along the southern boundary of the subject site to improve access to the Eglinton GO Station, which is located 125 metres to the south,” the planning report also says.

Graziani + Corazza Architects

Graziani + Corazza Architects
In addition, the report shows the planned towers — designed by Graziani + Corazza Architects — with rectangular articulations. All sides of the tower faces are lined with grid-like windows. Meanwhile, a shared two- to six-storey podium sits beneath the 44- and 35-storey towers.
If approved, the trio of towers proposed for 123 Bellamy Road North would join a host of other developments that are up-and-coming along Eglinton Avenue. The City of Toronto is in the midst of hashing out a Housing Now initiative at 2438, 2444, and 2450 Eglinton Avenue East, for one. In addition, RioCan has recently put plans in motion for the first phase of a larger master-planned project expected to deliver seven new buildings and a public park over five development blocks. On top of all of that, Madison Group has not only a master-planned community in the works, but also a pair of high-rises slated for 50-60 Eglinton Ave West, 90 Eglinton Ave West, and 17-19 Henning Avenue.





















