Centrally located, thoughtfully designed, and timelessly elegant. 77 Baby Point Crescent has it all — and then some.
This 3-storey home, nestled along the Humber River, is tucked away in the peaceful community of Baby Point, one of the most historic and sought-after communities in Toronto's west end.
Known for its natural beauty, tree-lined streets, and stunning Tudor-style homes, Baby Point offers its residents the benefits of suburban life (think: ample space and access to nature) while still being close to the heart of the city – downtown Toronto is just 15 minutes away by car.
But that’s not the only thing about this mansion that’s hit a sweet spot — the home’s architecture boasts a perfect blend of historic and modern. Reason-being, the property was originally built over a century ago, but was completely rejuvenated by Bolt Developments recently, with help from international design house Iron and Ivory.
Despite its many modern enhancements, like its natural slate roof and Sonance exterior sound system, the home has maintained its historic charm with small details, such as classic Victorian-style bay windows, a brick exterior, leaded-glass windows, and iron rooftop finials.
Specs:
- Address: 77 Baby Point Crescent
- Bedrooms: 5
- Bathrooms: 7
- Parking Spaces: 8
- Price: $9,600,000
- Listed by: Ben Higgs, Ashley Shaw, Sotheby's International Realty Canada
A short path through the front garden leads you to an understated, single-panelled wood door. As you walk through the entrance, you’re greeted by a grand foyer and bright reception area with cream and black tiles, wainscotting, and a dainty chandelier.
To the left of the foyer is the lounge — a cozy room with dark walls, a classic beaded chandelier, and tall bay windows that overlook the front garden. To the right is the dining room, perfect for hosting large family meals. Here you'll find sleek hardwood floors, a wood-burning fireplace, and airy French doors that lead out to a Juliette patio, which itself overlooks the lush backyard.
If you walk through the hallway and past the reception, you’ll arrive in the open-concept kitchen, complete with a black-marble island, pot lights, and a large copper sink. A small set of steps connects the kitchen to the spacious family room, which is finished with built-in shelves, a fireplace, and tall windows that frame the picturesque backyard and surrounding forest.
On the lower level waits a collection of luxury amenities, including a home theatre, a wine cellar, a home gym, and ample storage area.
Upstairs is where you’ll find the bedrooms, which are bright and spacious – especially the primary suite, which boasts vaulted ceilings, a massive walk-in closet, and its own private balcony.
______________________________________________________________________________________________________________________________
Our Favourite Thing
While the home impressive all on its own, the backyard takes the property to new heights. This outdoor space spans three levels, each with its own seating area, creating the perfect backdrop for family functions or parties with friends. This private outdoor oasis also boasts a saltwater pool and a spa, ideal for basking in, either with good company or in blissful solitude.
______________________________________________________________________________________________________________________________
This warm and luxurious estate is, in essence, the Goldilocks of homes — it's not too modern, not too traditional. Not too central, not too remote.
In other words, it’s just right.
WELCOME TO 77 BABY POINT CRESCENT
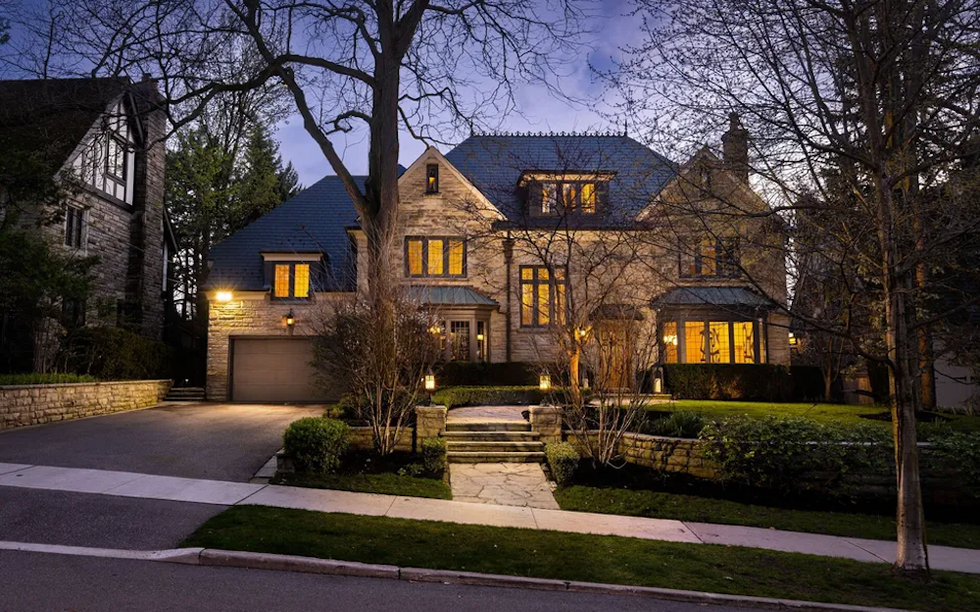
ENTRY, LIVING, DINING, AND KITCHEN
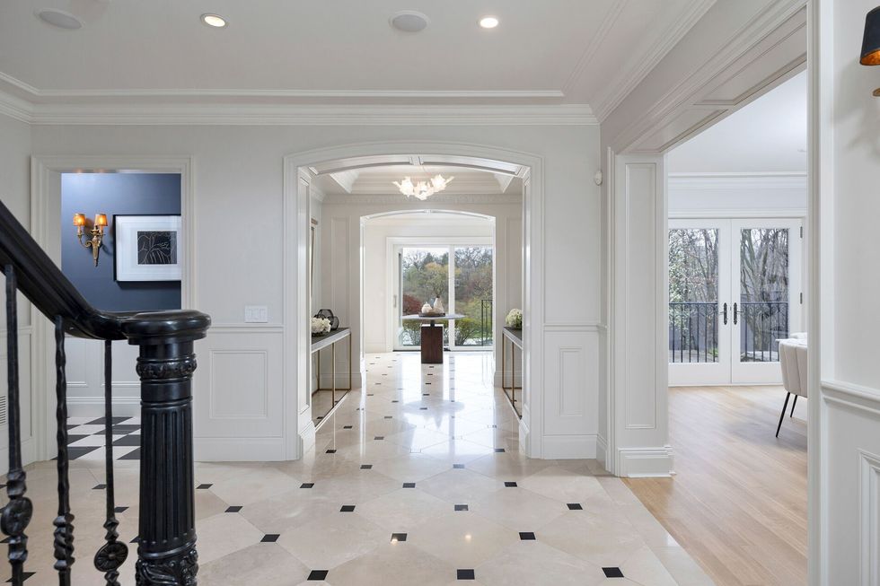
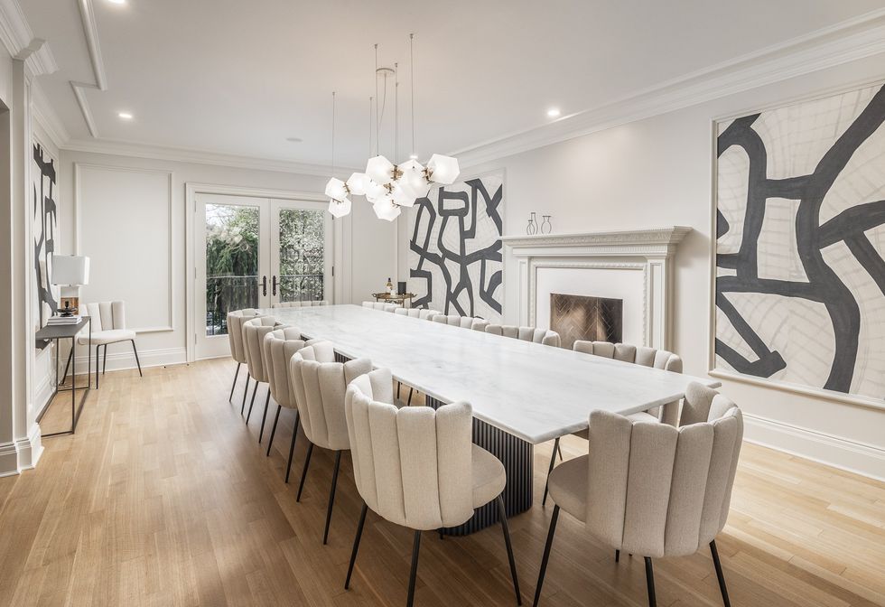
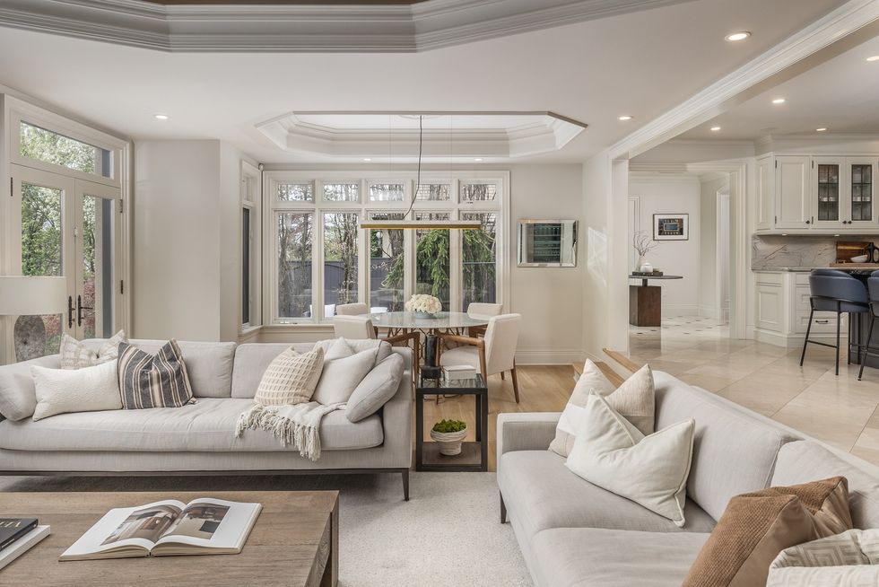
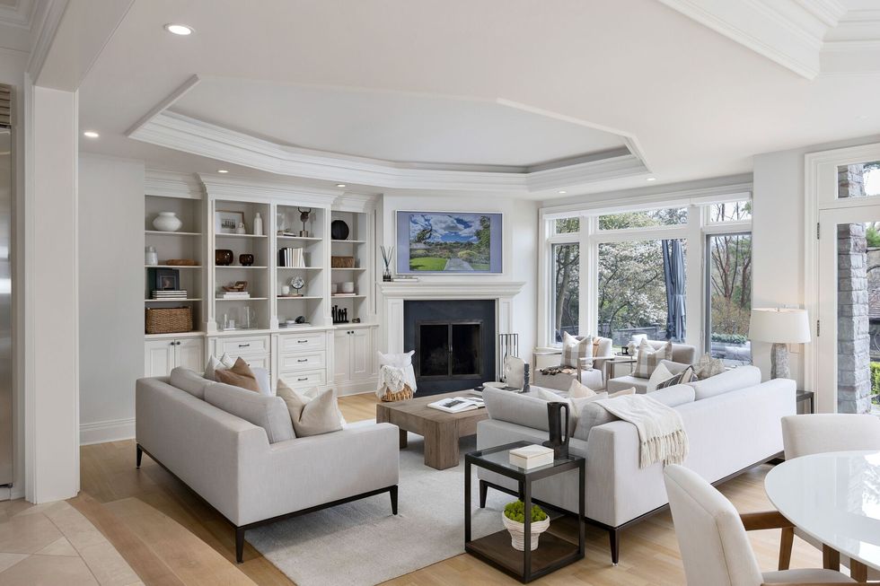
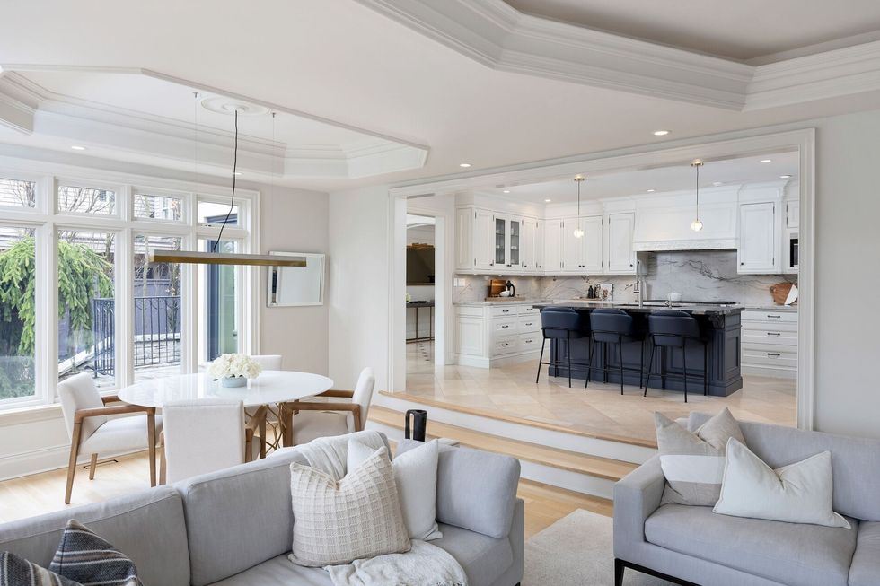
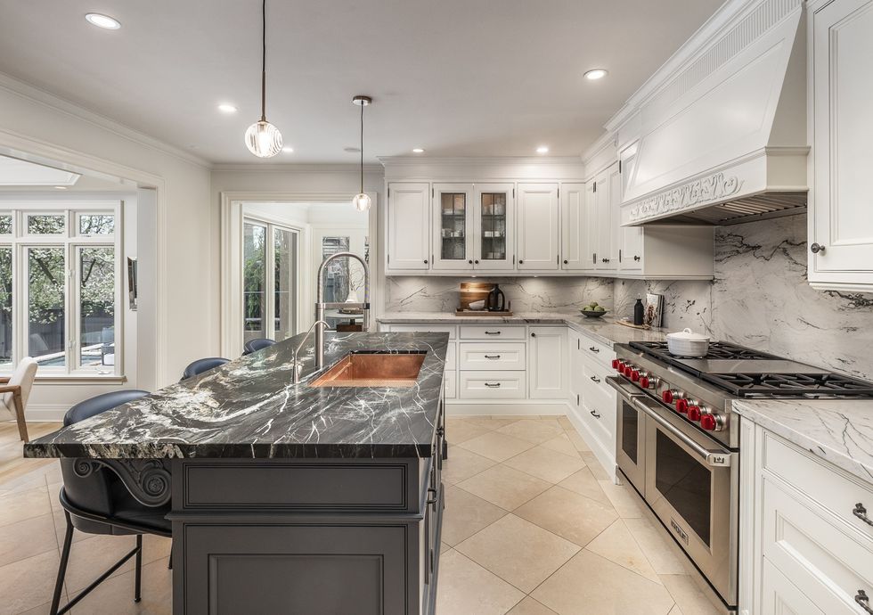
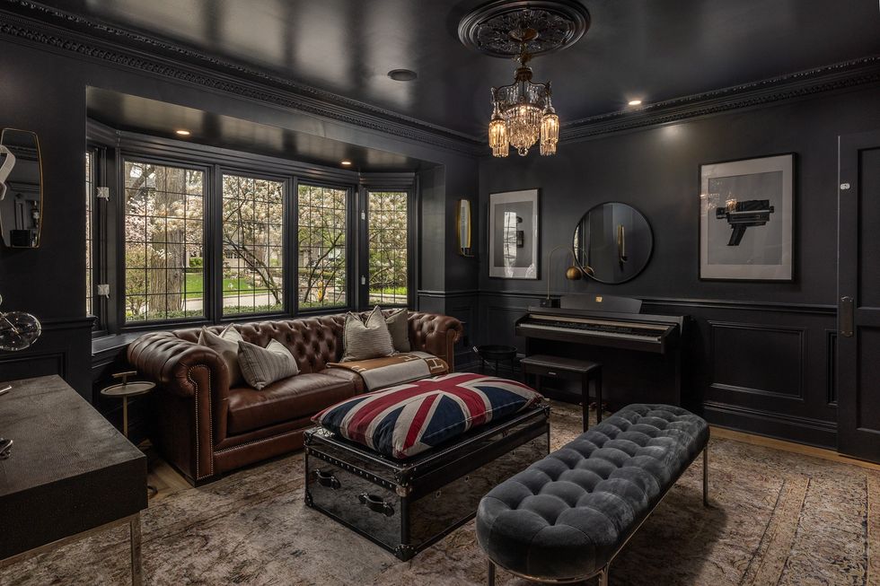
BEDS AND BATHS
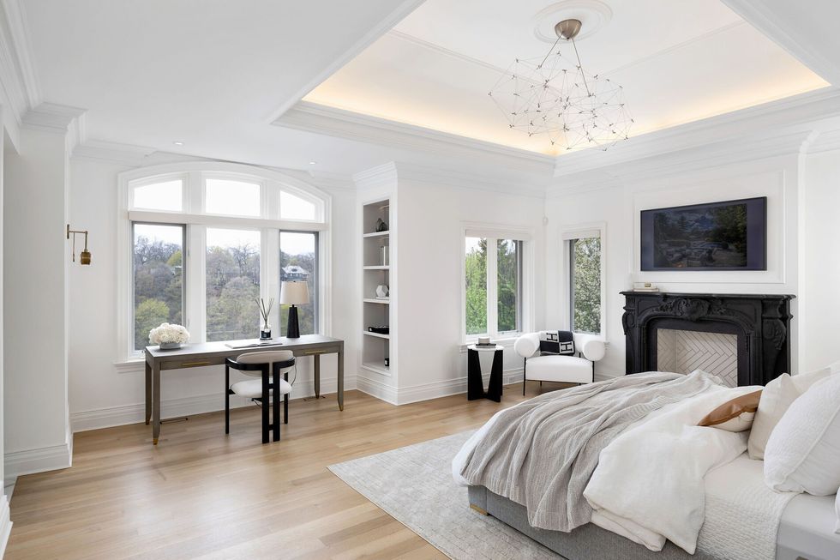
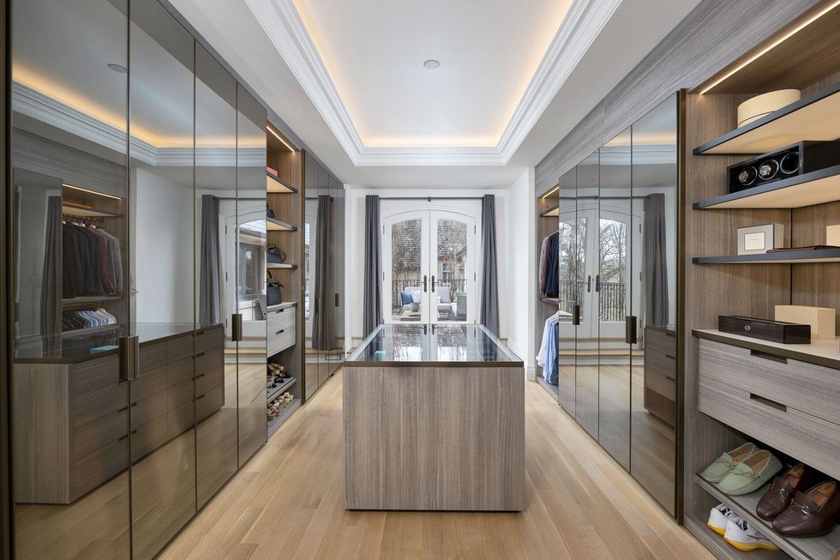
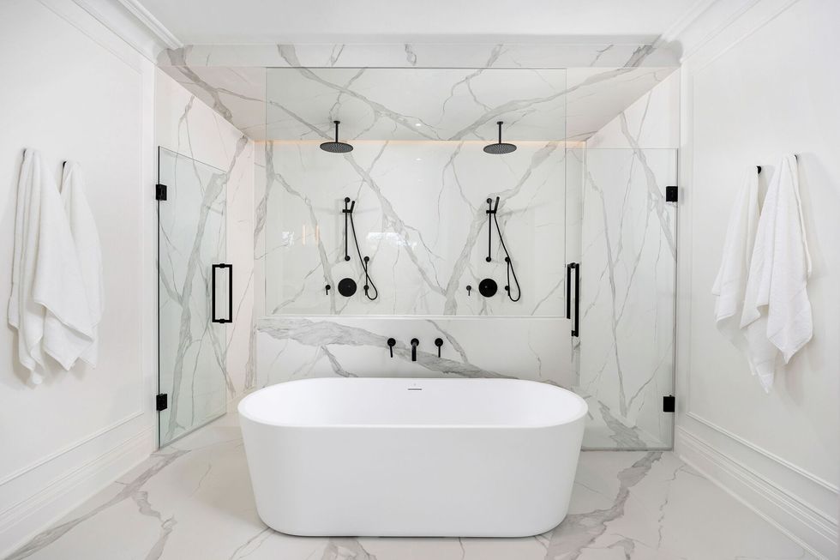
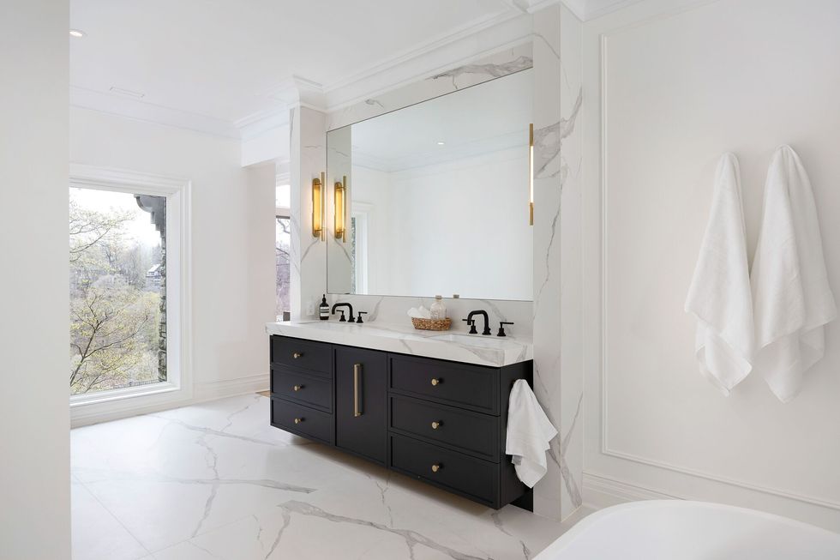
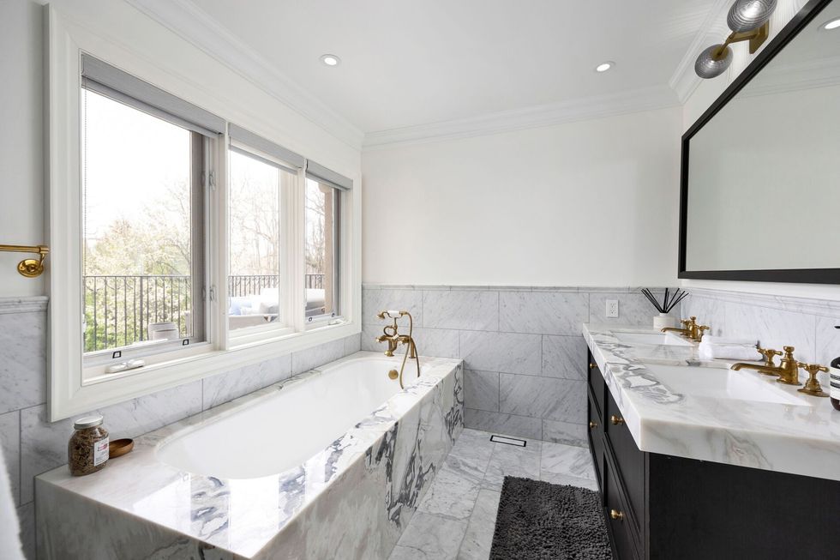
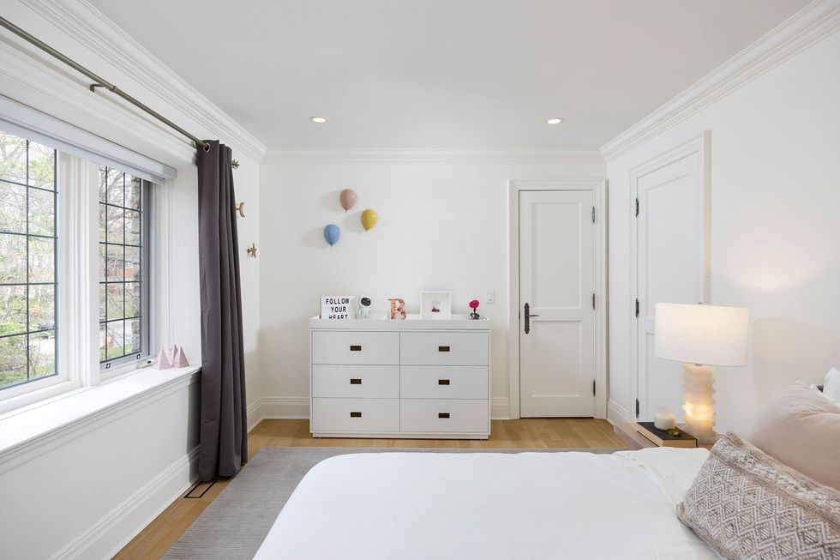
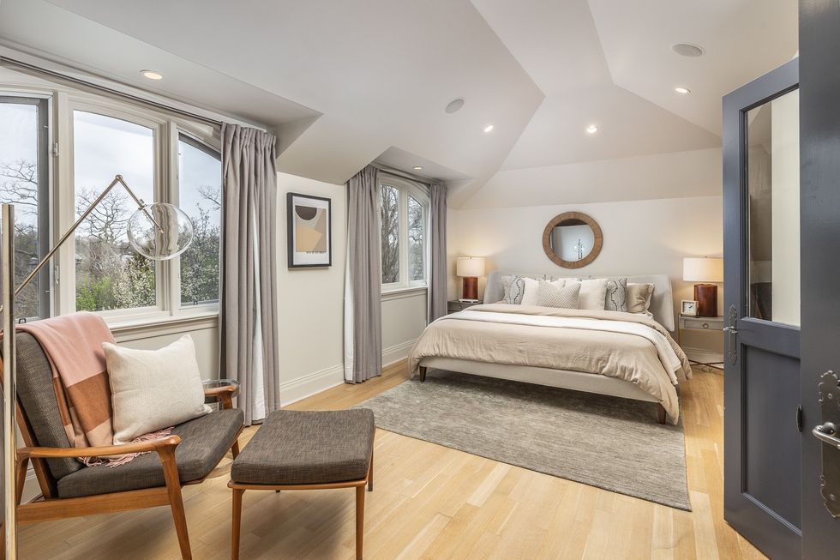
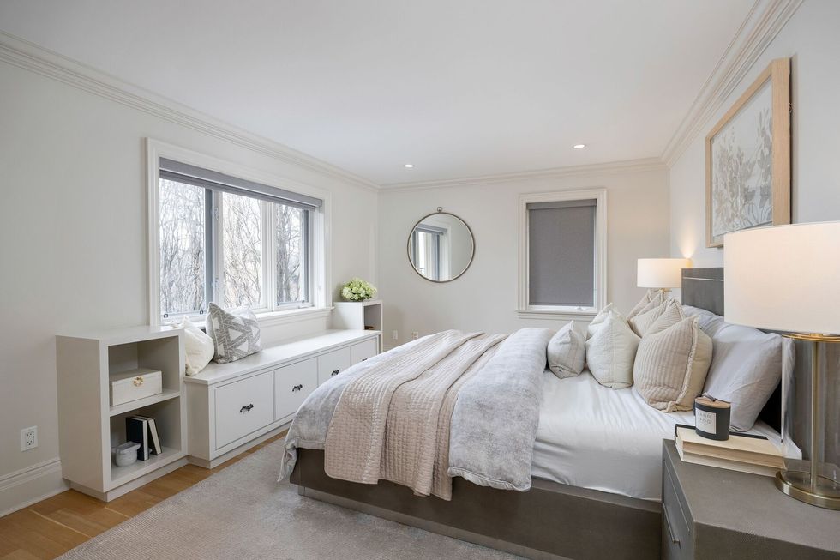
LOWER LEVEL AMENITIES
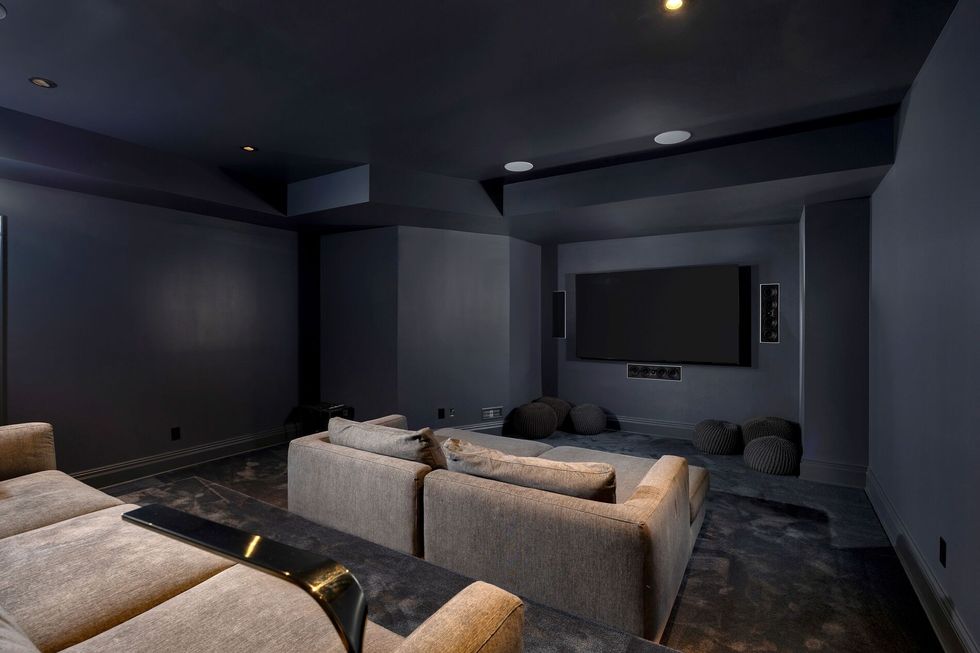
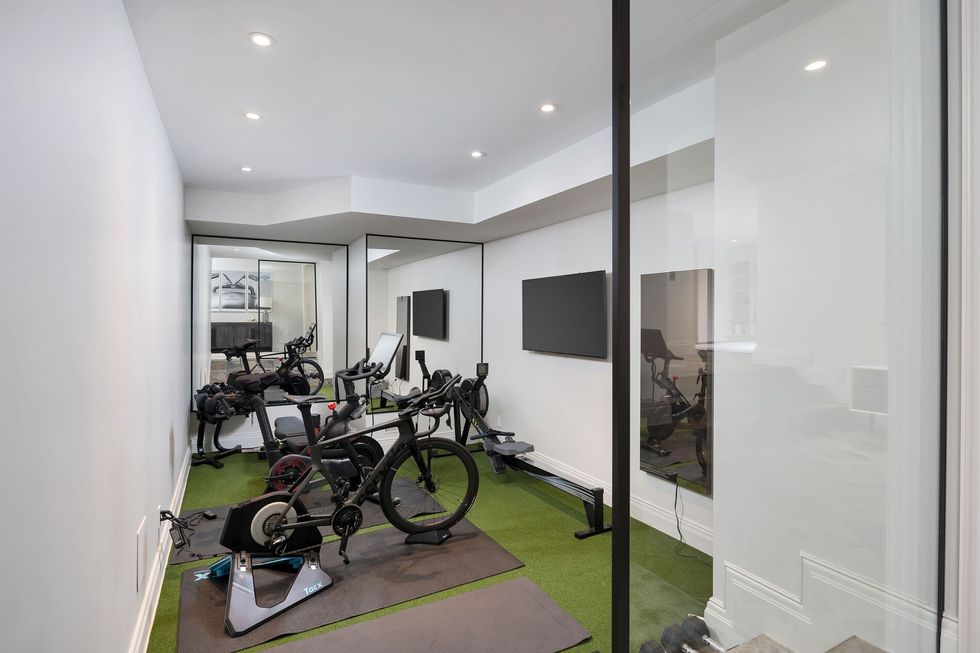
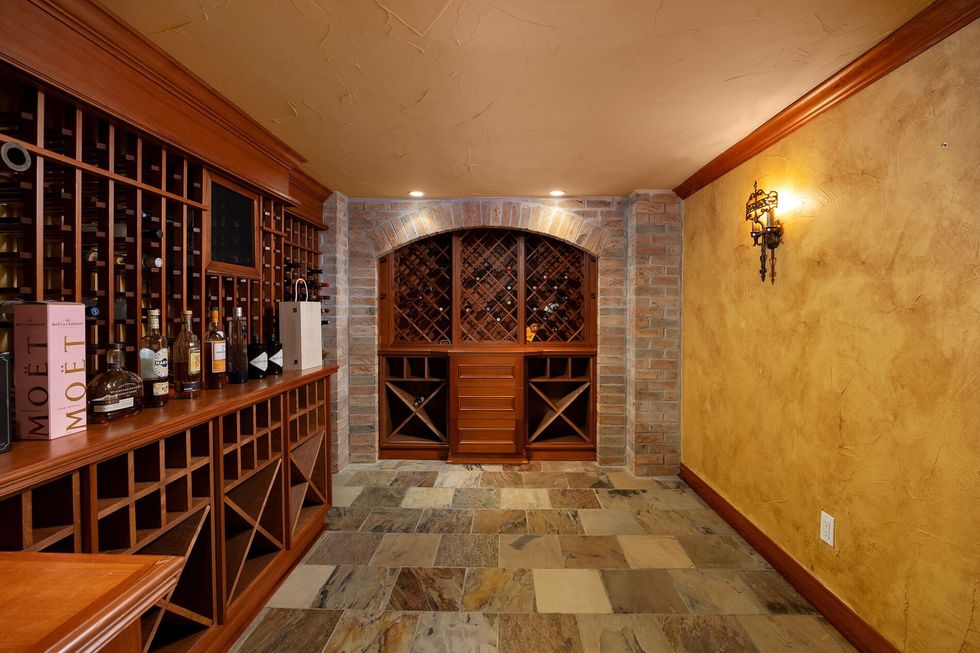
OUTDOOR
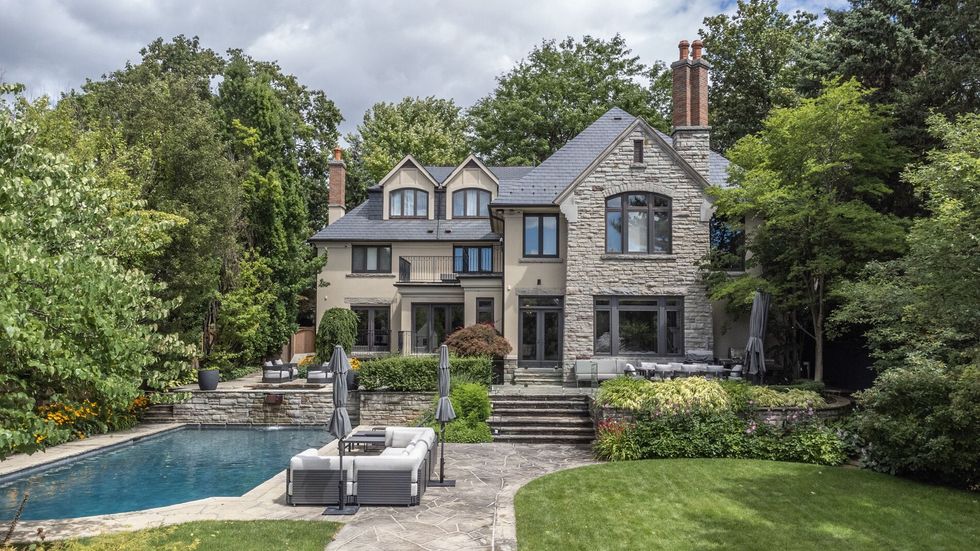
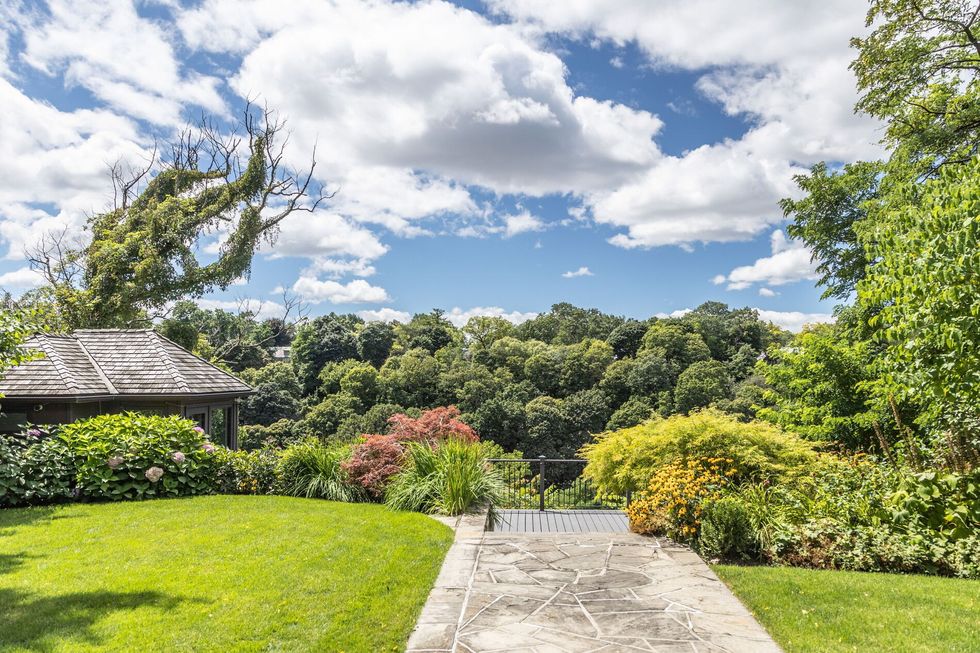
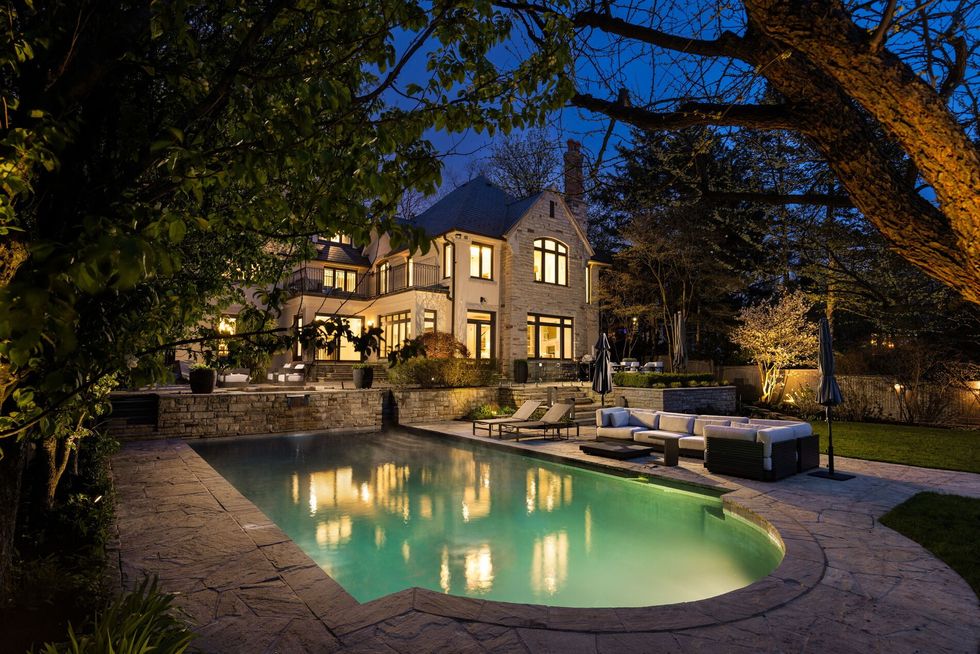
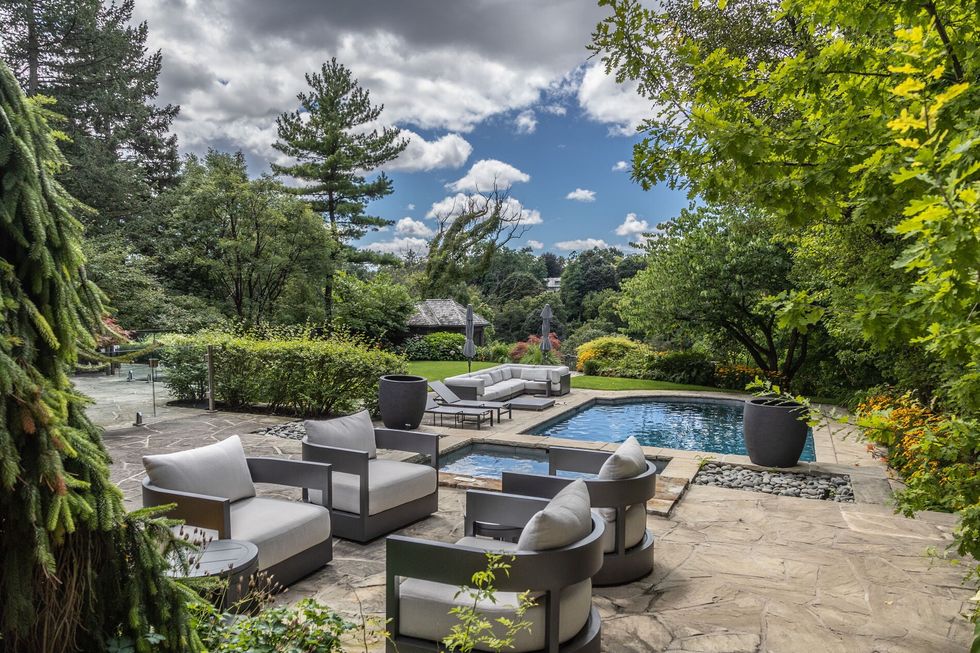
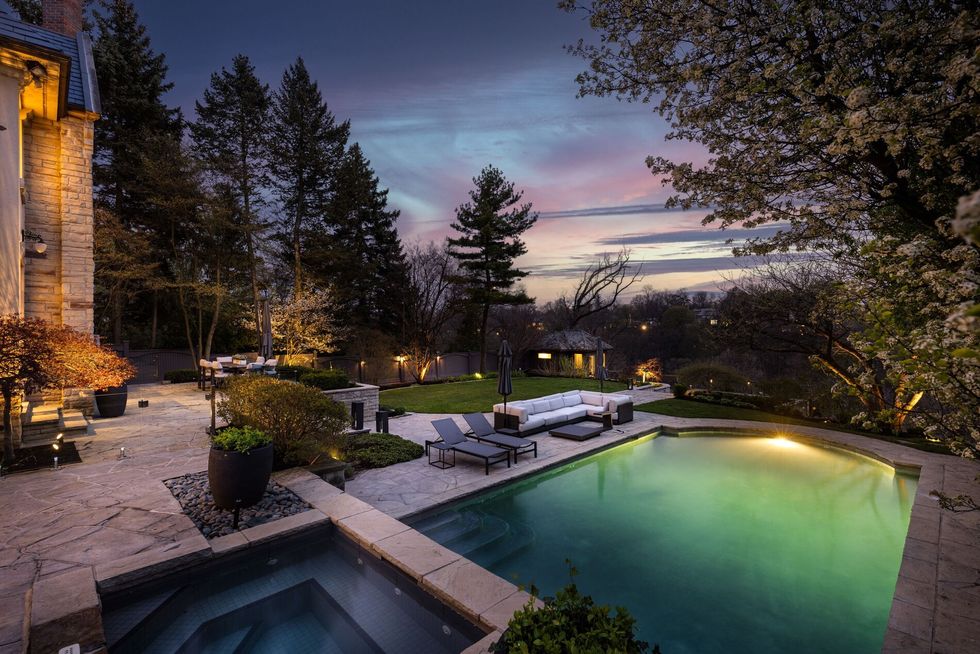
______________________________________________________________________________________________________________________________
This article was produced in partnership with STOREYS Custom Studio.





















