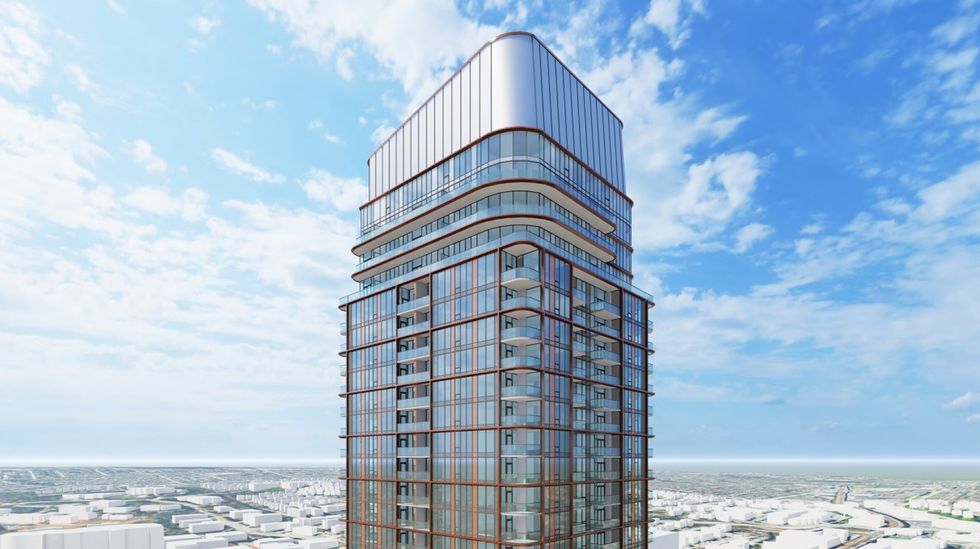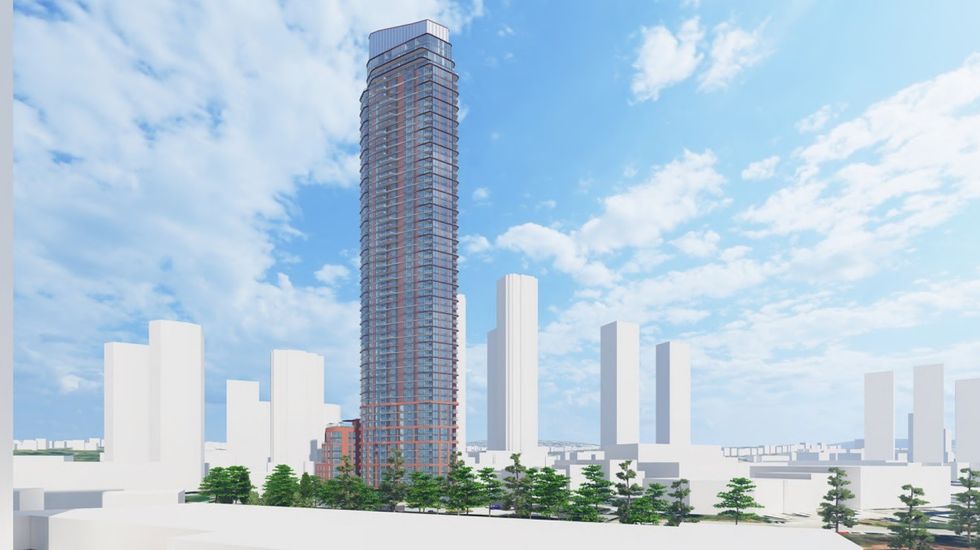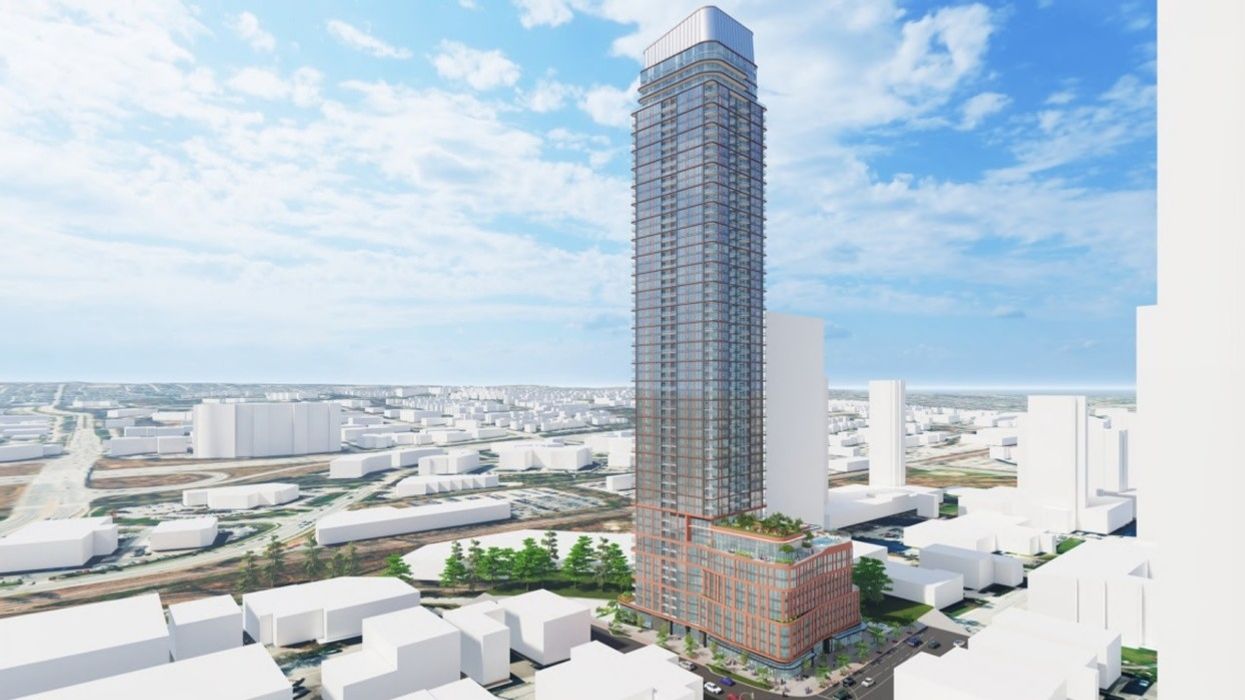Burnaby continues to see more and more high-rises being proposed, with the latest being proposed by Amacon Development Corporation, which was founded in Vancouver and now has offices in Alberta, Ontario, and Colorado.
The subject site of the proposal is 2211 and 2271 Rosser Avenue, at the intersection with Dawson Street, about one block away from the Millennium Line SkyTrain's Brentwood Town Centre Station.
The site is currently occupied by a warehouse built in 1952 and another small industrial space being used as a sales centre for another Amacon project, The Grant, which will be located in East Vancouver.
Amacon is also the developer of the Alaska building on 4455 Alaska Street and the Juneau building on 4465 Junueau Street, both of which are within a five-minute walk from this latest project.
Amacon first brought this latest proposal to the City in June 2020 before it returned to Council on October 30, when Council forwarded the project to a public hearing, which has now been set for November 28.
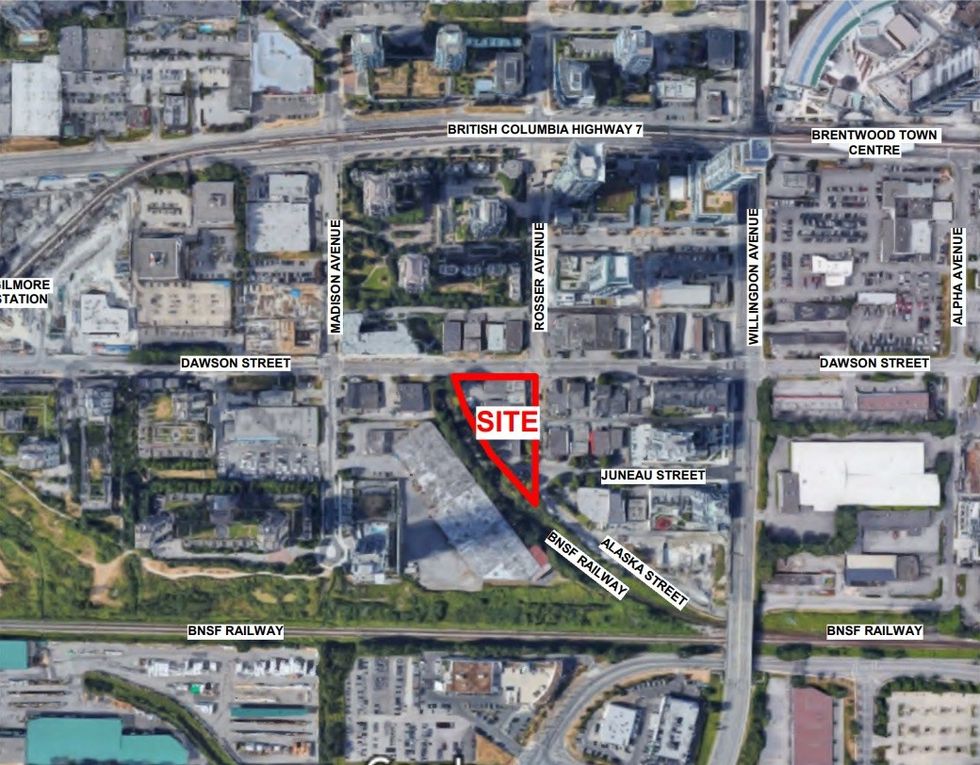
Proposed for the site is a 61-storey mixed-use tower that will consist of strata condominiums atop a 13-storey commercial podium with rental units, hotel space, and street-level retail. The entire complex will include just over 600 vehicle parking spaces and 1,500 bicycle parking spaces.
The strata portion will consist of 442 units, with a suite mix of 86 studio units, 171 one-bedroom units, 178 two-bedroom units, and seven three-bedroom units.
The rental portion consists of 99 units and includes 24 studio units, 36 one-bedroom units, 39 two-bedroom units, and no three-bedroom units. Of the 99 rental units, 27 will be provided at market rates, 30 will be provided at non-market rates in line with CMHC-determined medians, and 42 will be provided at non-market rates that are 20% below CMHC-determined medians.
The hotel portion will include 172 rooms and the podium will also include restaurant and retail space along Dawson Street, which will "encourage foot traffic and support the growth of a mixed-use high-street along Dawson Street," City staff said in a report.
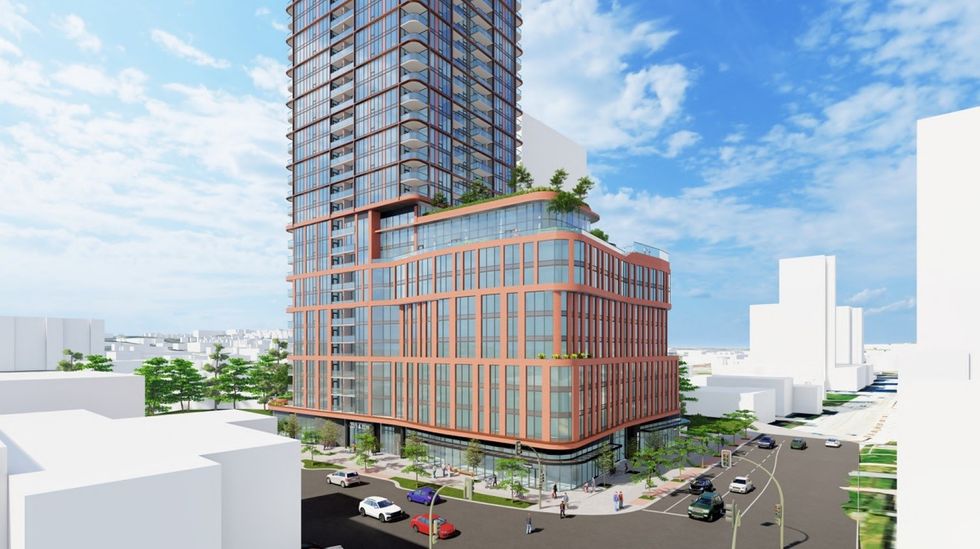
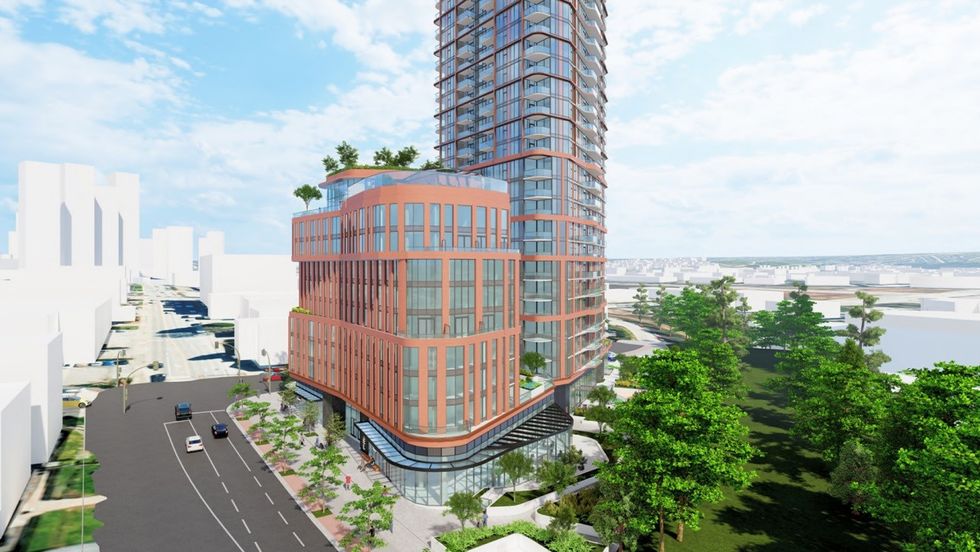
The project will have a total floor space ratio of 11.45, a portion of which was made possible by a density transfer that Council approved in August. Along with the original proposal for this project, Amacon also proposed a project for 5166 Halifax Street — about two kilometres east — that would include two six-storey rental buildings with 257 units total.
According to City staff, the density transfer facilitates the replacement of the aging rental units at the Halifax site while also allowing the Rosser project to achieve a density that is more in line with the density of the surrounding area. Both projects are now advancing concurrently and the Halifax project is also up for a public hearing on November 28.
If both projects advance beyond the public hearing, the City says construction on both sites will be phased, with construction on the Halifax project not beginning until the Rosser project is completed. "This would provide the opportunity for residents of the Halifax site to relocate to the Rosser Site on an interim basis, until the Halifax Site attains occupancy and their replacement rental units can be occupied," said City staff.
The architect of both projects is Chris Dikeakos Architects, who have served as the architects of numerous projects in Burnaby, including the nearby Brentwood West Master Plan with Bosa Development and two high-rises recently proposed by Canderel near Lougheed.
For the Rosser project, City staff say that the proposal "exemplifies high quality urban design and architectural expression related to the building's siting, massing, pedestrian orientation, and materiality."
"The proposed development provides a distinctive design that is reflective of the current and proposed form and character of the surrounding area," staff added. "The provision of a hotel, restaurant, and commercial space fronting onto Rosser Avenue and Dawson Street encourages an interactive urban landscape that provides the opportunity for community services and retail spaces needed to support residential growth."
