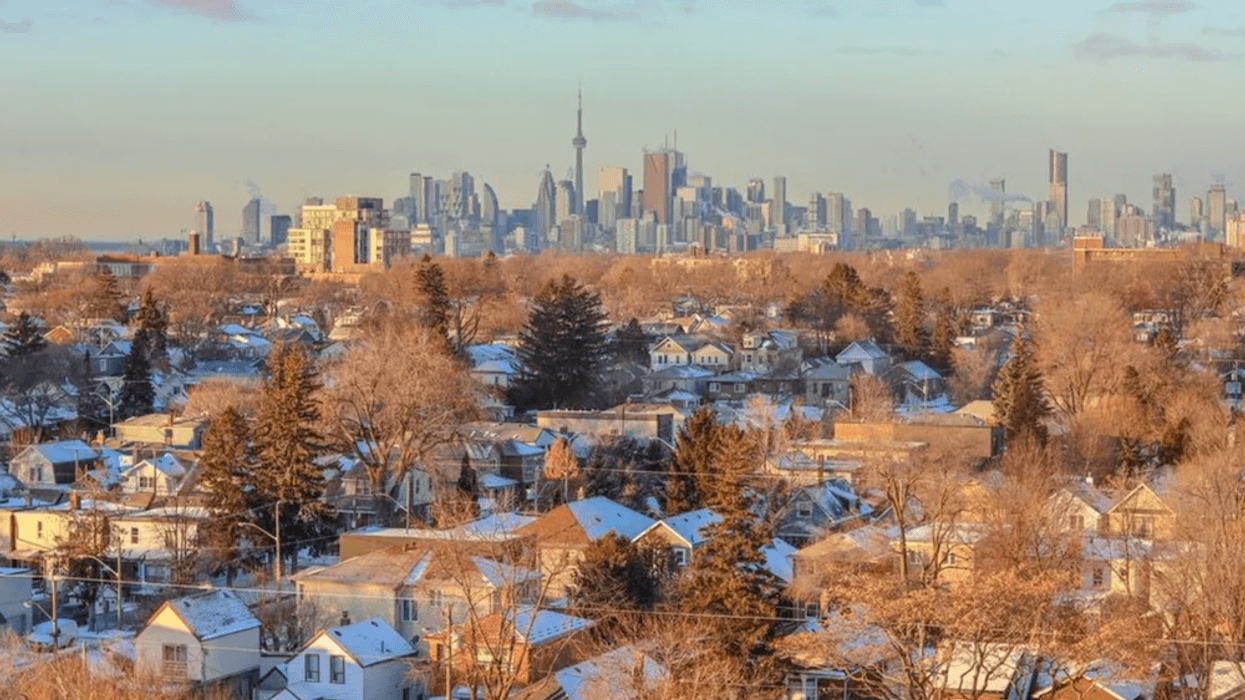Transit-Oriented Development
Explore transit-oriented development in Canadian real estate — how walkable, transit-linked projects shape urban growth and boost property value.

June 09, 2025
What is Transit-Oriented Development?
Transit-oriented development (TOD) is a planning strategy that concentrates residential, commercial, and recreational buildings near public transit hubs to encourage sustainable, walkable communities.
Why Transit-Oriented Development Matters in Real Estate
In Canadian real estate, TOD is a growing trend in urban planning that boosts accessibility, reduces car dependency, and increases land value.
Key elements of TOD include:
- Mixed-use zoning near transit stations
- Pedestrian-friendly design and density
- Reduced parking requirements
- Proximity to rail, bus, or LRT lines
Properties near transit hubs often see faster appreciation and strong rental demand. Municipal governments may offer incentives or upzone TOD areas.
Understanding TOD helps developers and buyers identify high-growth areas with long-term sustainability benefits.
Example of Transit-Oriented Development in Action
A condo developer secures land near a new light rail station, capitalizing on TOD policies that allow higher density and reduced parking mandates.
Key Takeaways
- Focuses development near transit hubs
- Encourages walkable, mixed-use areas
- Increases land value and rental demand
- Supported by city policies and incentives
- Appeals to sustainability-focused buyers
Related Terms
- Zoning
- Urban Planning
- Walkability
- Land Value
- Housing Supply
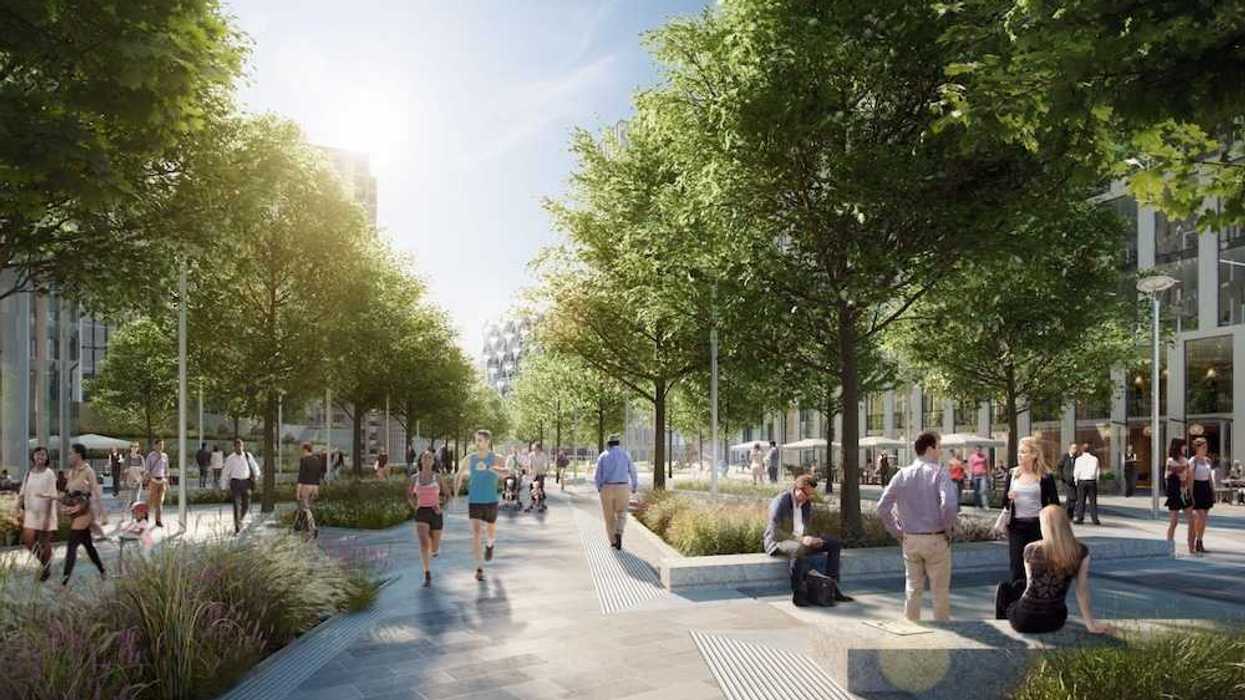
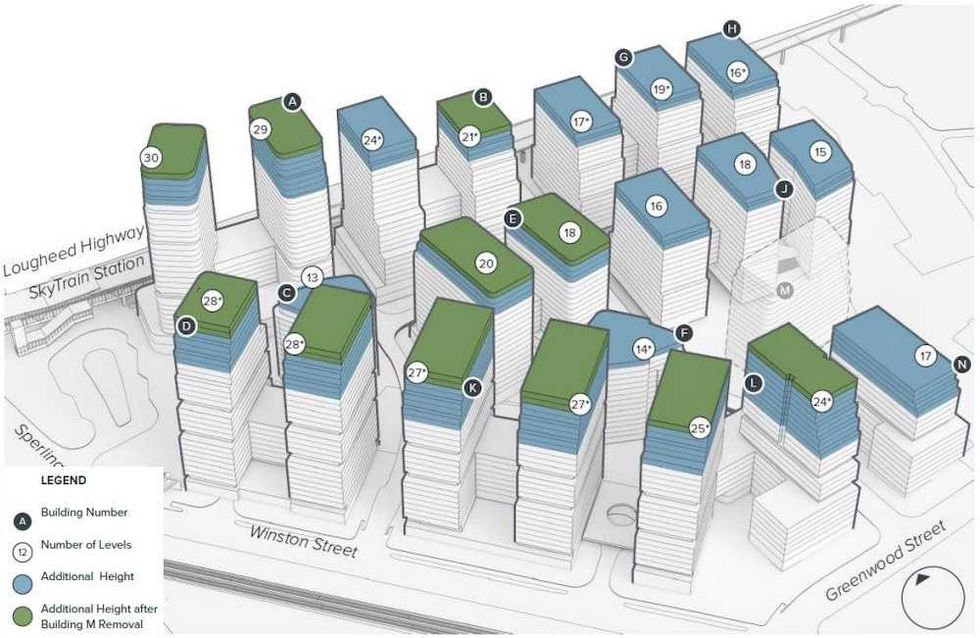 Building height changes from the previous master plan apllcation. (Peterson)
Building height changes from the previous master plan apllcation. (Peterson)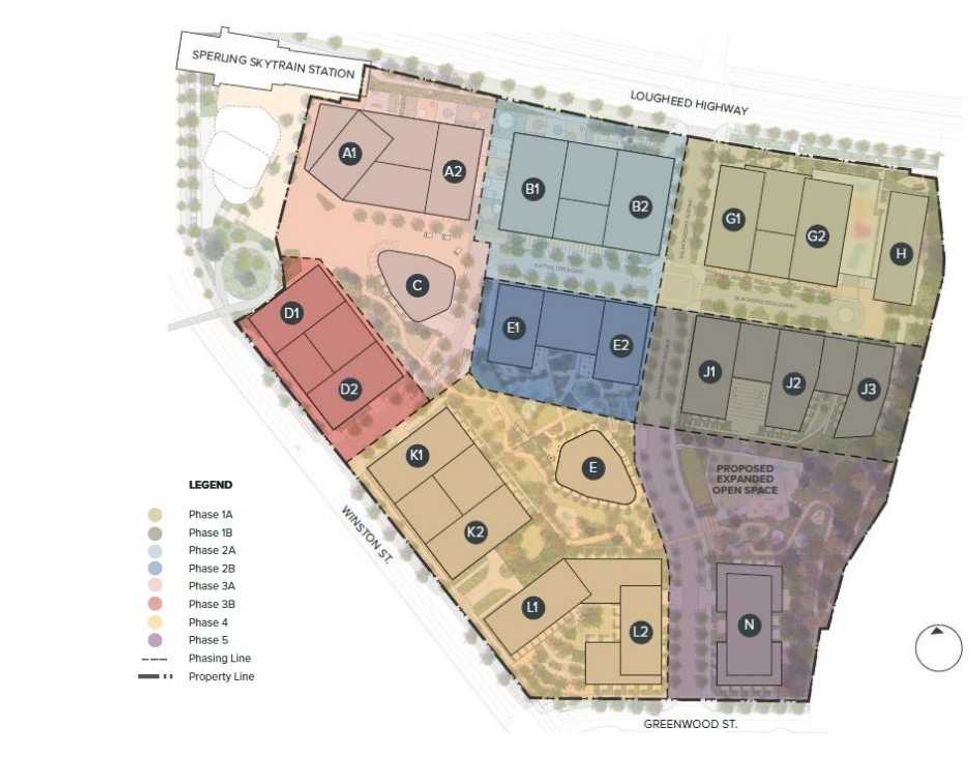 An overview of Blake Village and the phasing plan. (Peterson)
An overview of Blake Village and the phasing plan. (Peterson)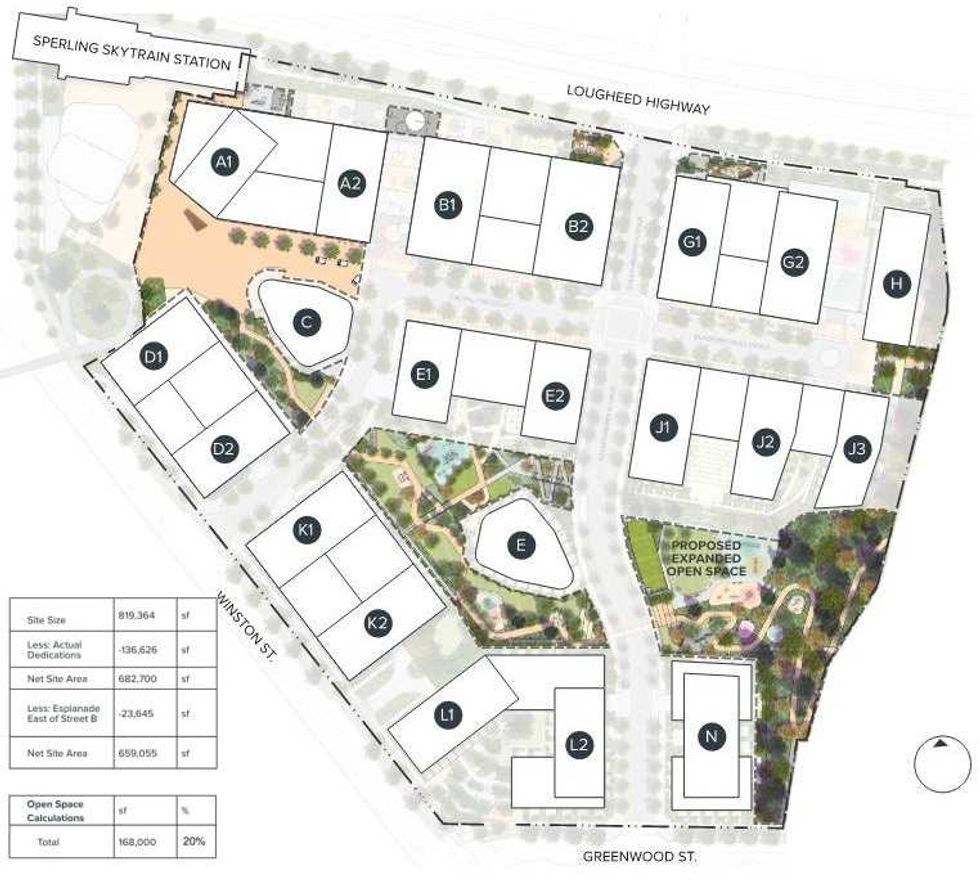 An overview of Blake Village and planned open space. (Peterson)
An overview of Blake Village and planned open space. (Peterson)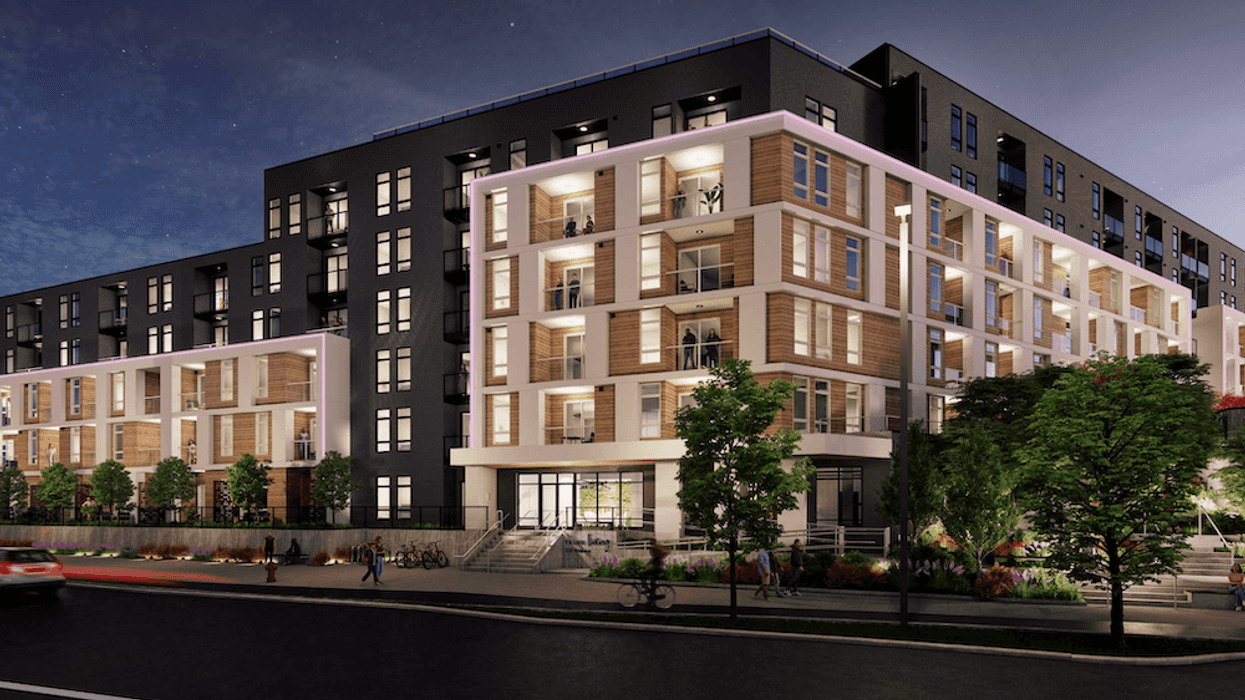


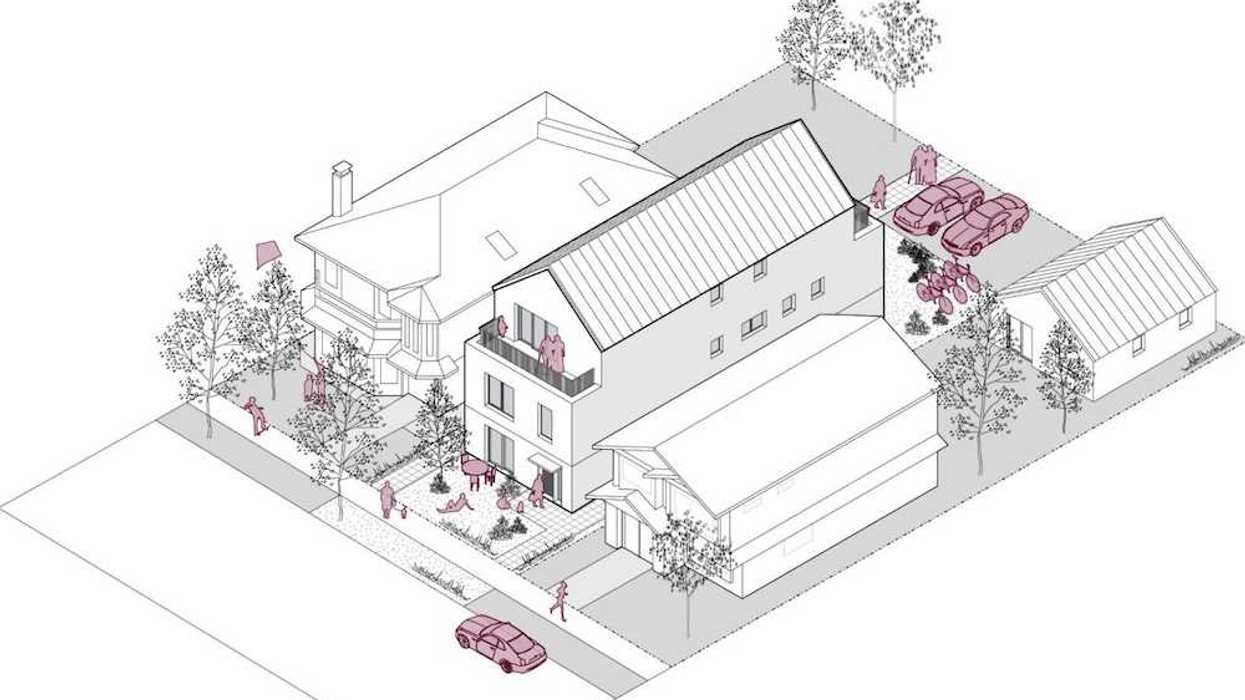


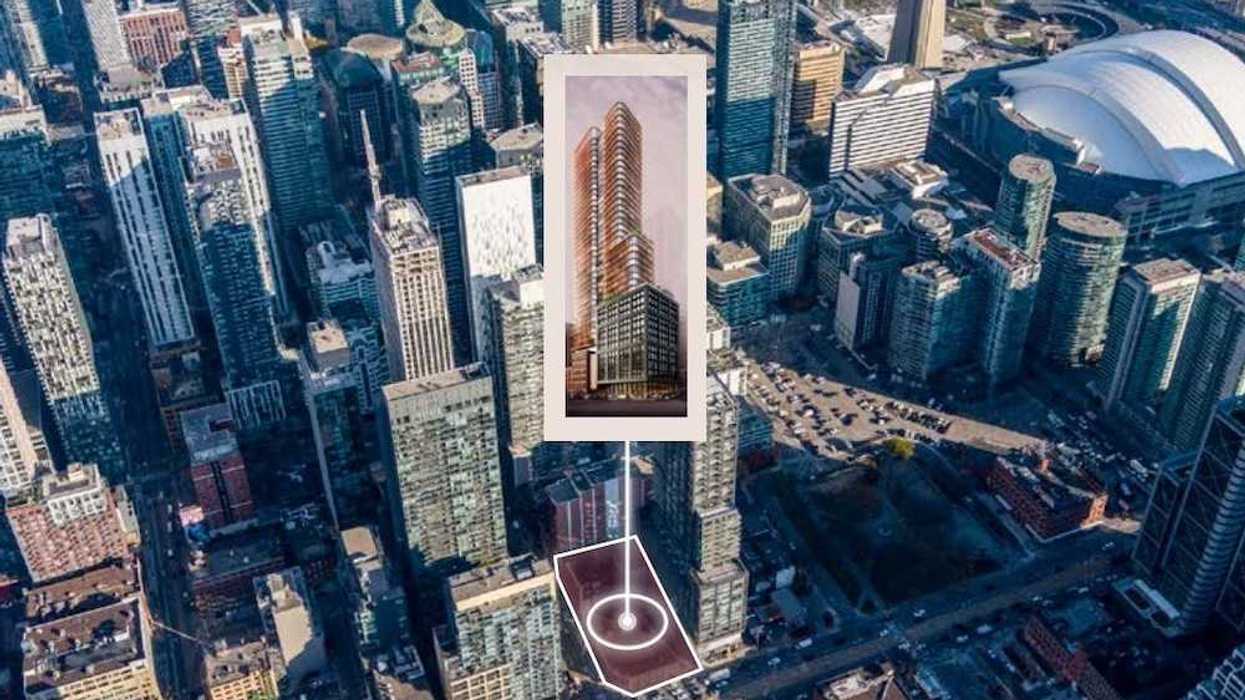

 Eric Lombardi at an event for Build Toronto, which is the first municipal project of Build Canada. Lombardi became chair of Build Toronto in September 2025.
Eric Lombardi at an event for Build Toronto, which is the first municipal project of Build Canada. Lombardi became chair of Build Toronto in September 2025.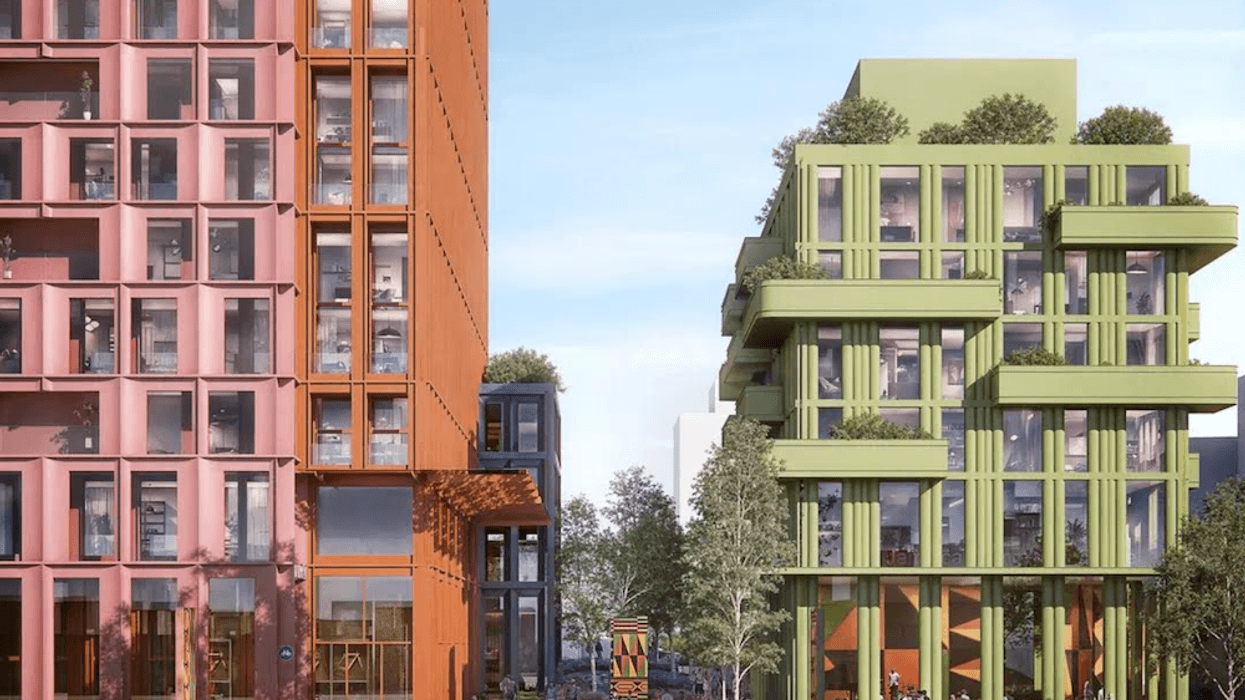
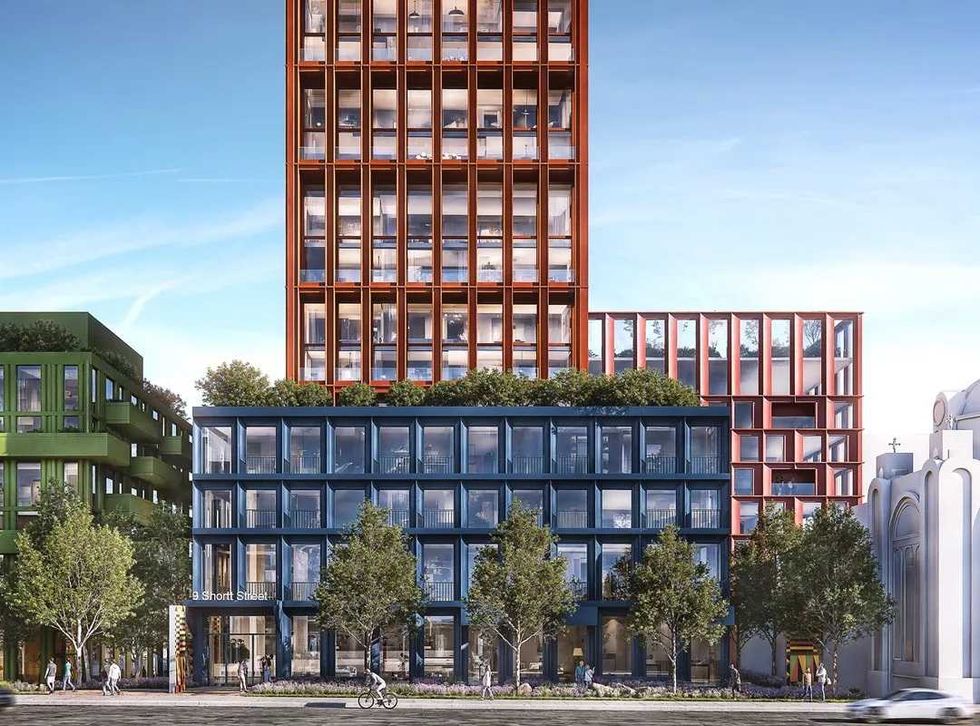 Rendering of 9 Shortt Street/CreateTO, Montgomery Sisam
Rendering of 9 Shortt Street/CreateTO, Montgomery Sisam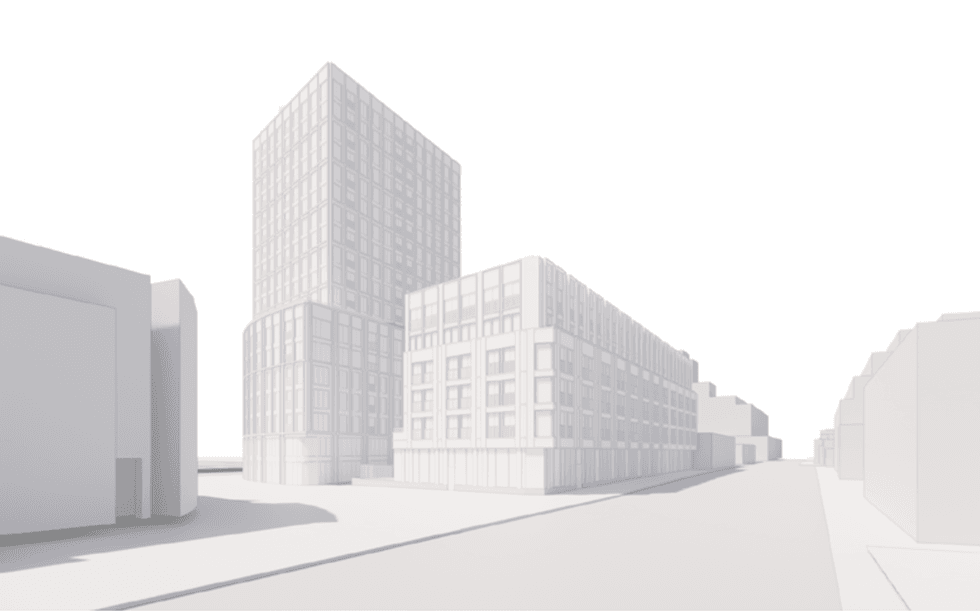 Rendering of 1631 Queen Street/CreateTO, SVN Architects & Planners, Two Row Architect
Rendering of 1631 Queen Street/CreateTO, SVN Architects & Planners, Two Row Architect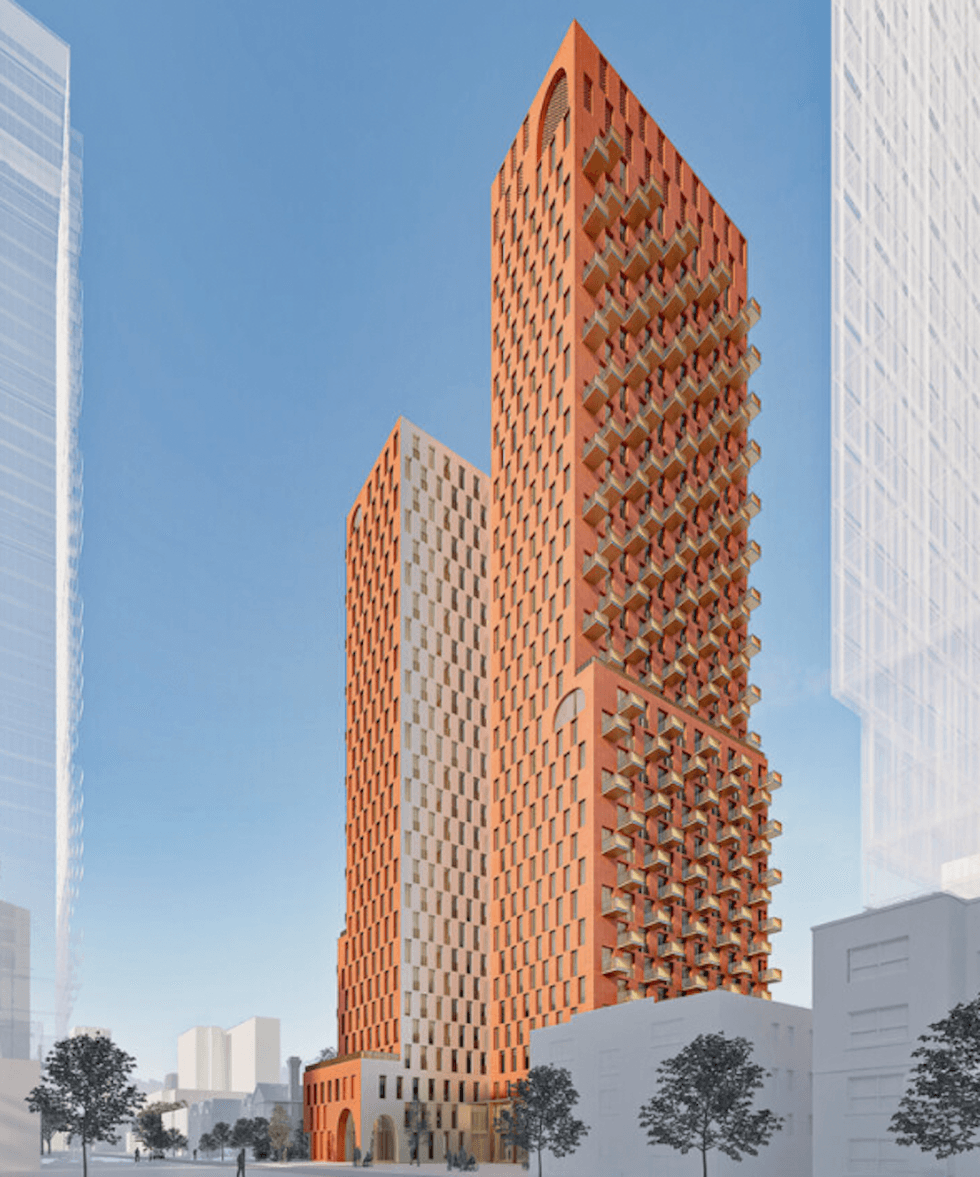 Rendering of 405 Sherbourne Street/Toronto Community Housing, Alison Brooks Architects, architectsAlliance
Rendering of 405 Sherbourne Street/Toronto Community Housing, Alison Brooks Architects, architectsAlliance


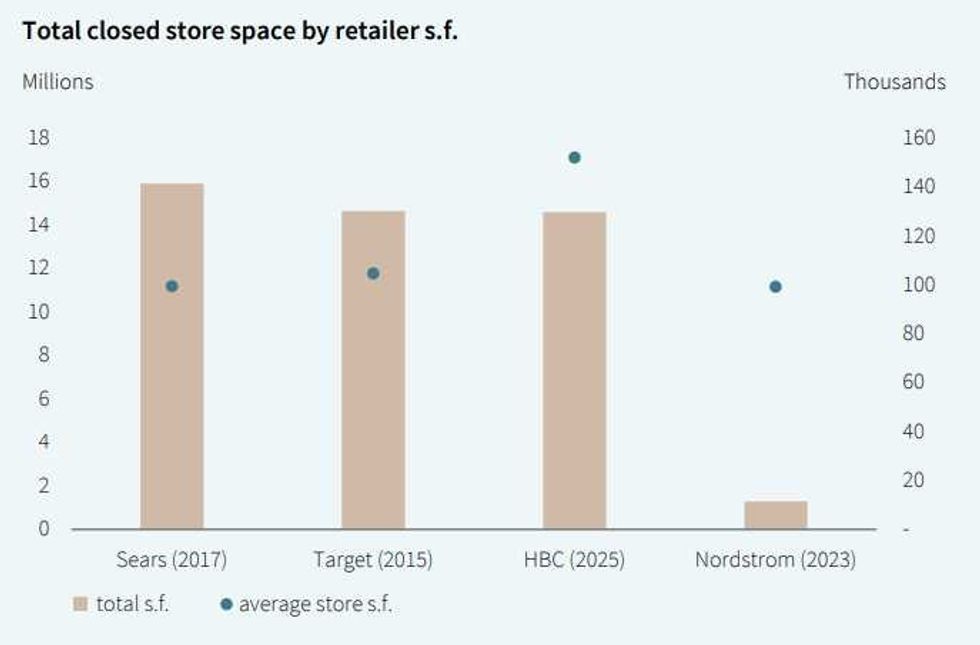 Hudson’s Bay vacated about as much space as Target did in 2015. (JLL)
Hudson’s Bay vacated about as much space as Target did in 2015. (JLL)