Latent Defect
Learn what a latent defect is in Canadian real estate, when sellers must disclose it, and how buyers can protect themselves during inspection and purchase.
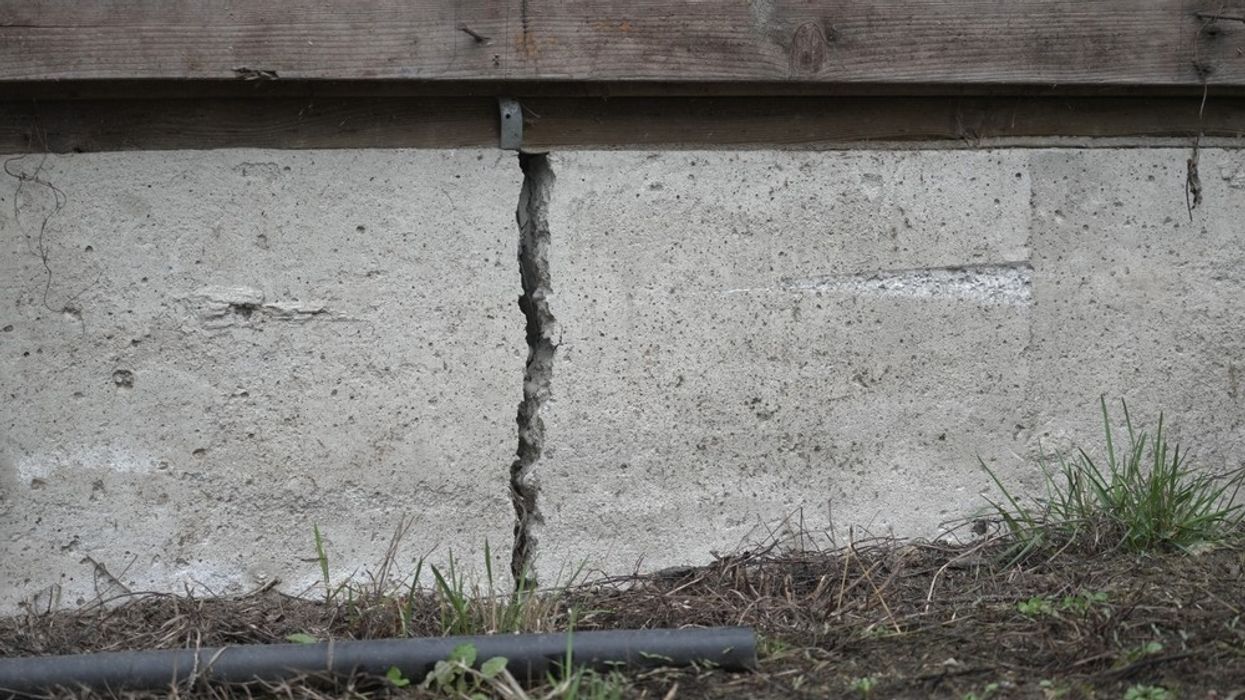
May 30, 2025
What is a Latent Defect?
A latent defect is a hidden flaw in a property that is not visible during a typical inspection and may affect its safety, use, or value.
Why Do Latent Defects Matter in Real Estate?
In Canadian real estate, sellers are legally obligated to disclose known latent defects that make the home unsafe or unfit for habitation. These cannot be easily detected by the buyer or inspector.
Examples of latent defects include:
- Mold behind walls
- Foundation cracks or structural instability
- Undisclosed water damage or past flooding
If the seller fails to disclose a known latent defect, they may face legal consequences. Buyers should include inspection conditions and seek professional advice for potential red flags.
Understanding latent defects protects buyers from surprise repairs and helps sellers meet legal disclosure obligations.
Example of a Latent Defect
After moving in, the buyer discovered black mold behind the drywall. The seller had not disclosed it, resulting in a legal claim for latent defect.
Key Takeaways
- Hidden flaws not visible in standard inspection.
- Must be disclosed if known.
- Can affect safety or habitability.
- May lead to legal action if concealed.
- Strong reason for buyer due diligence.

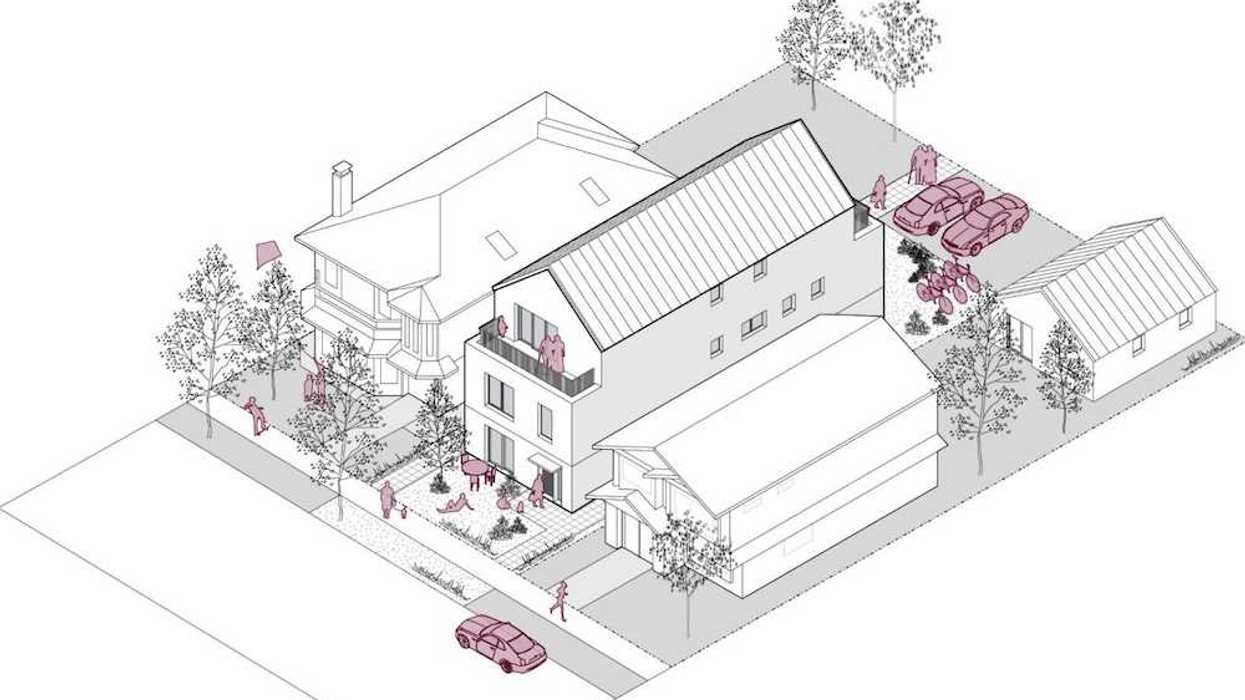
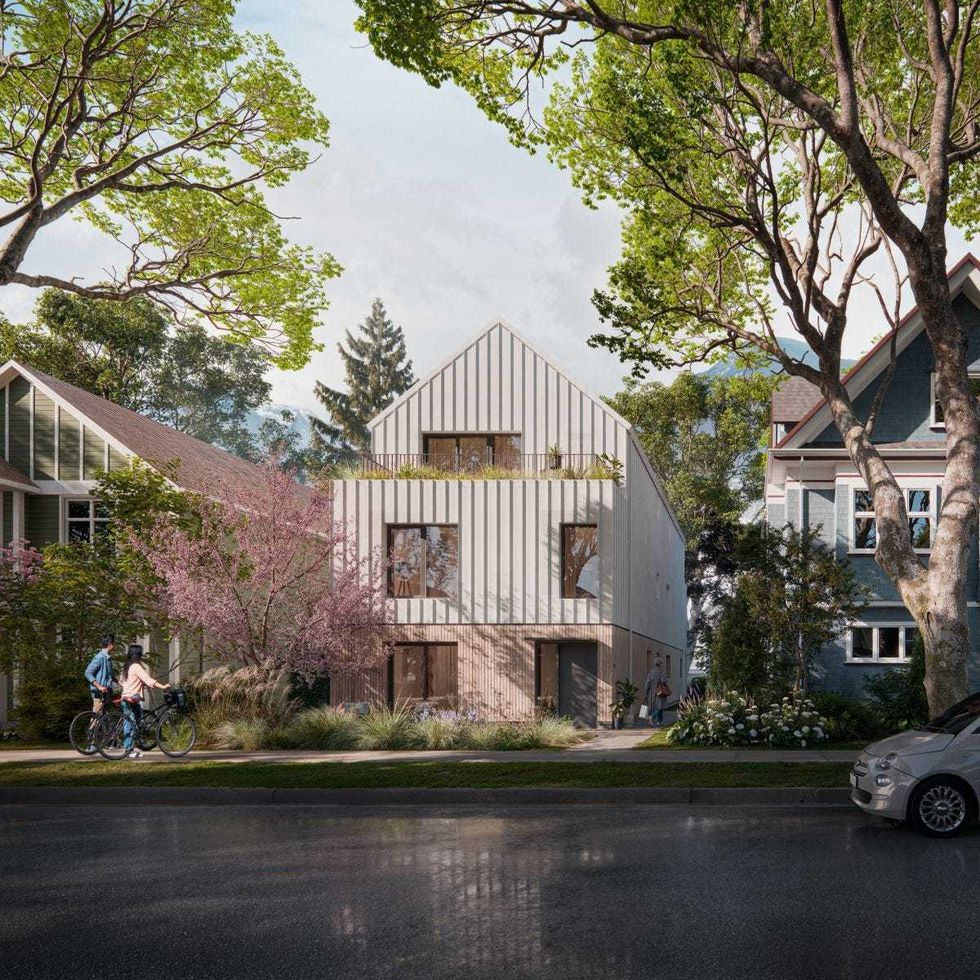 A rendering of the “BC Fourplex 01” concept from the Housing Design Catalogue. (CMHC)
A rendering of the “BC Fourplex 01” concept from the Housing Design Catalogue. (CMHC)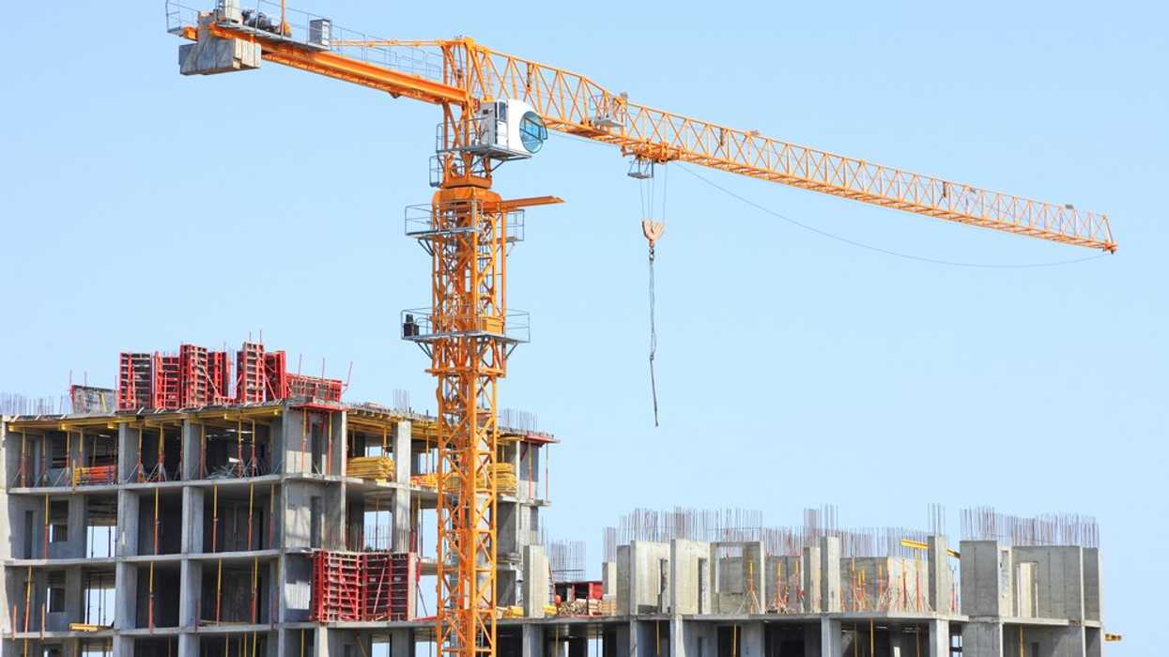


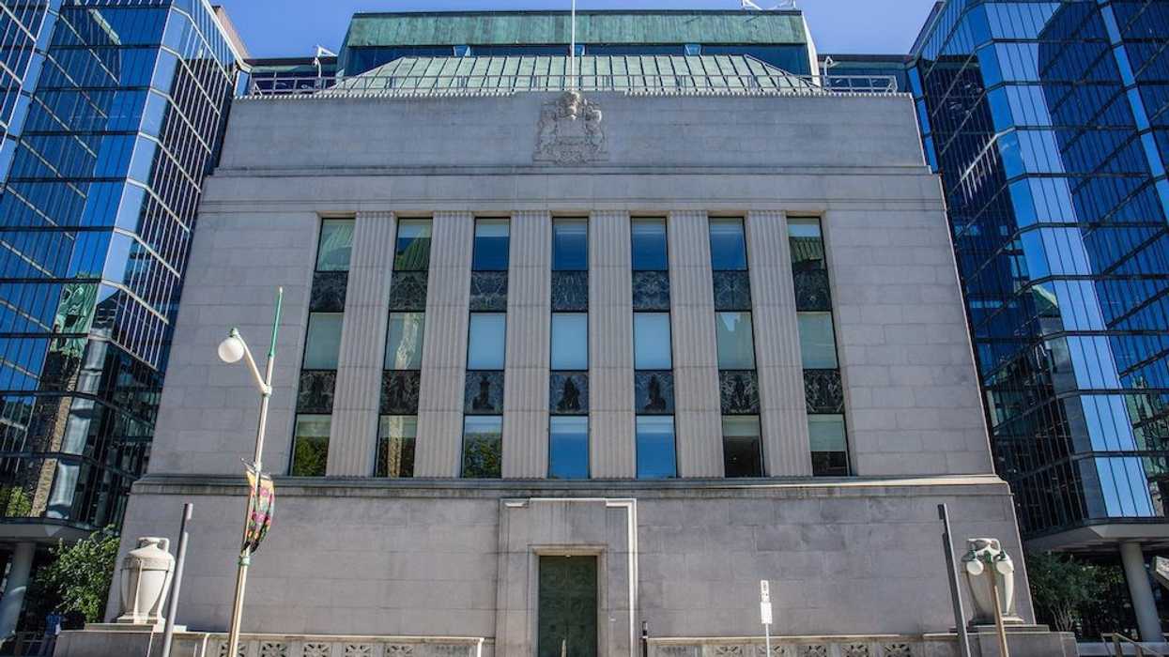

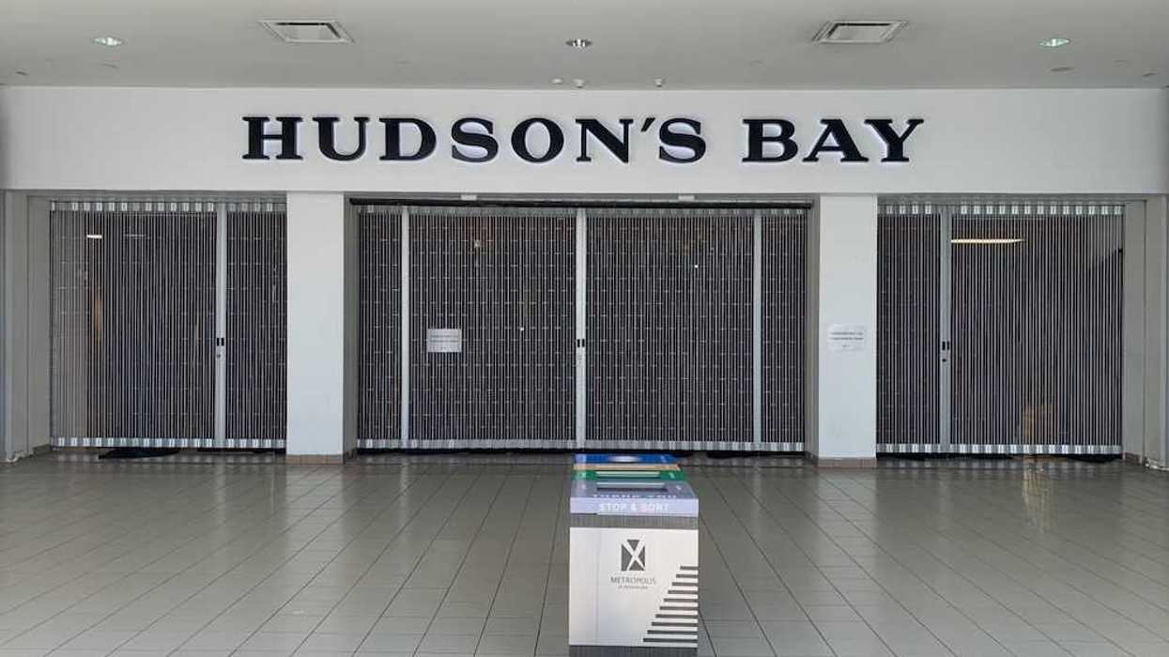
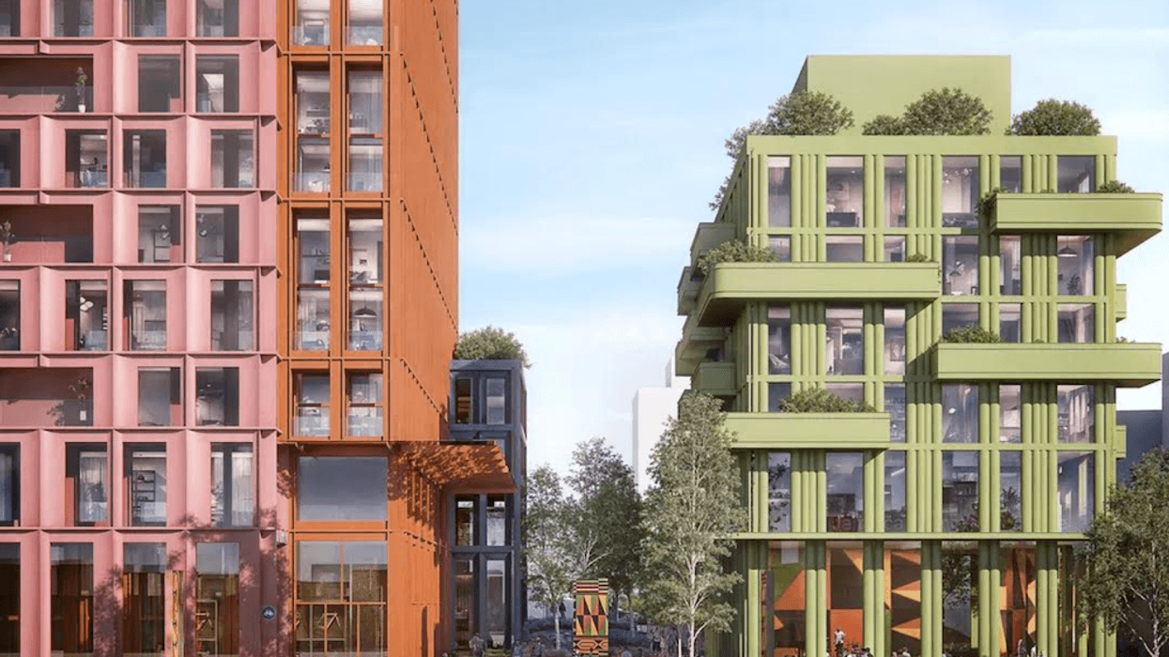
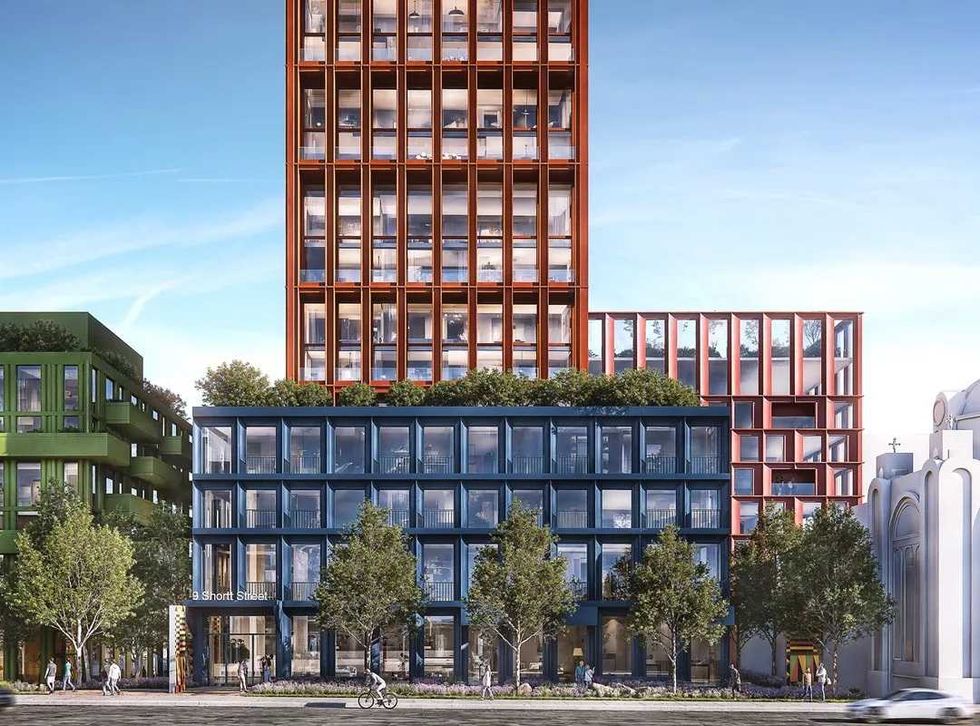 Rendering of 9 Shortt Street/CreateTO, Montgomery Sisam
Rendering of 9 Shortt Street/CreateTO, Montgomery Sisam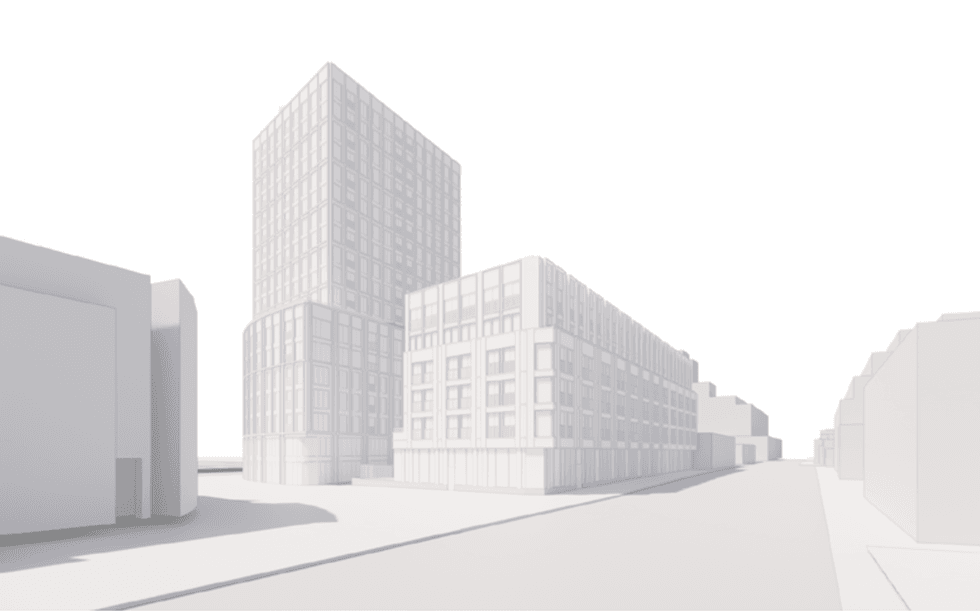 Rendering of 1631 Queen Street/CreateTO, SVN Architects & Planners, Two Row Architect
Rendering of 1631 Queen Street/CreateTO, SVN Architects & Planners, Two Row Architect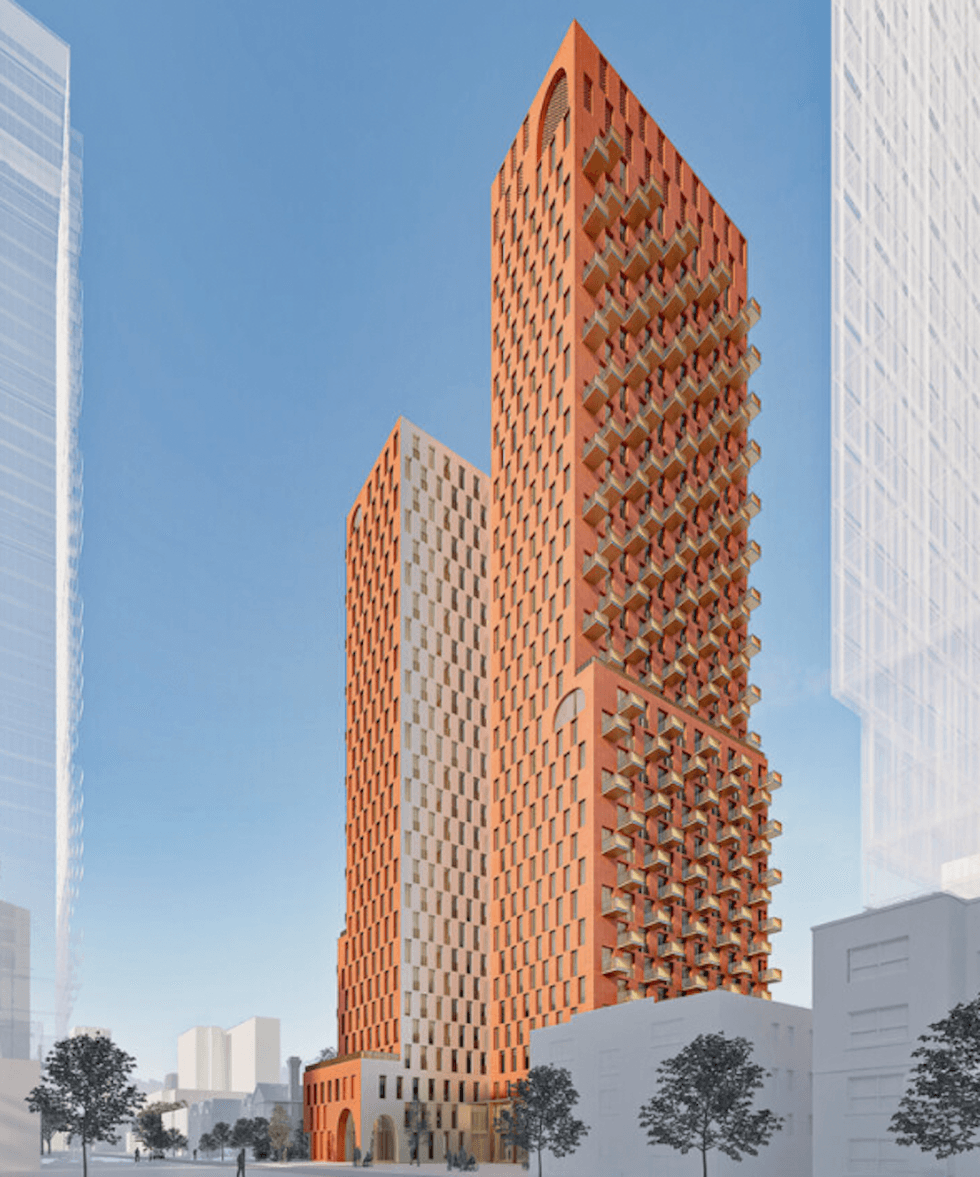 Rendering of 405 Sherbourne Street/Toronto Community Housing, Alison Brooks Architects, architectsAlliance
Rendering of 405 Sherbourne Street/Toronto Community Housing, Alison Brooks Architects, architectsAlliance

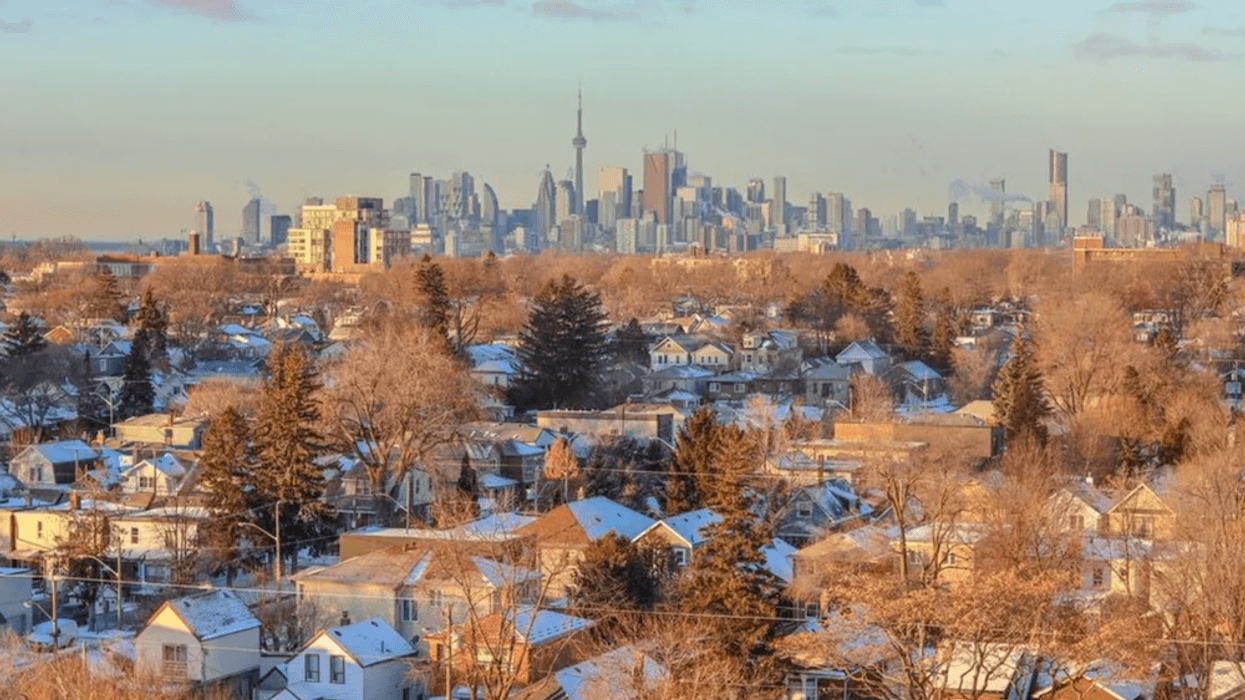
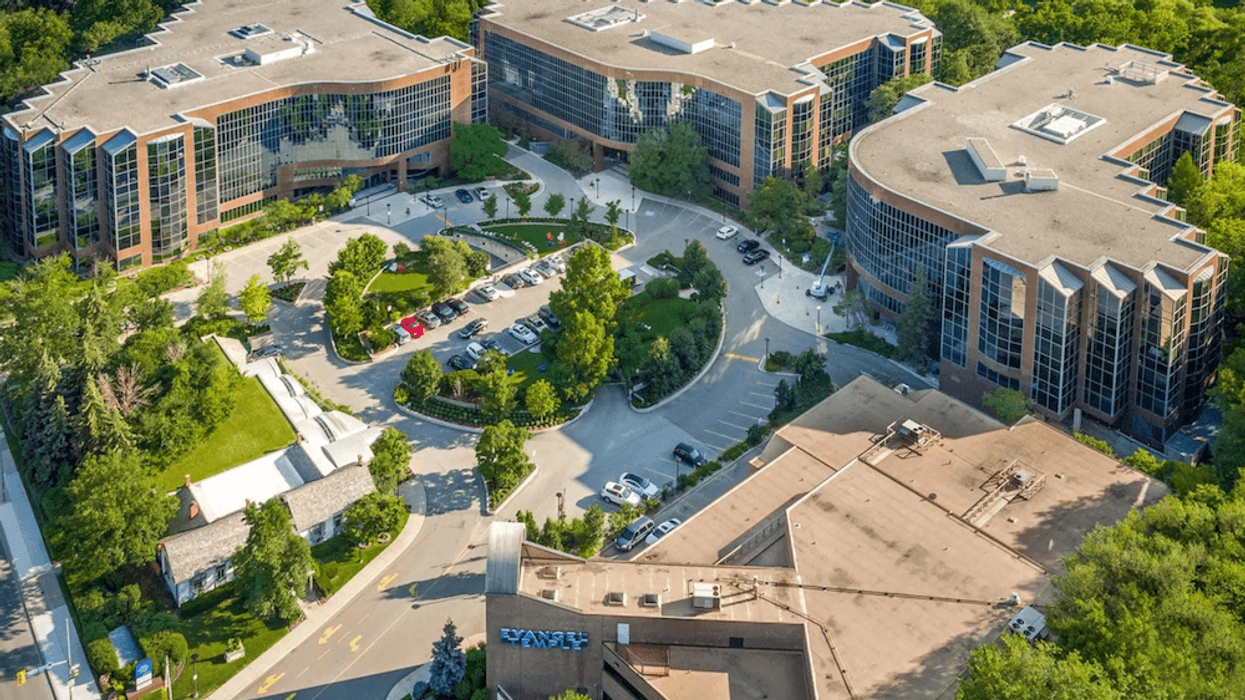
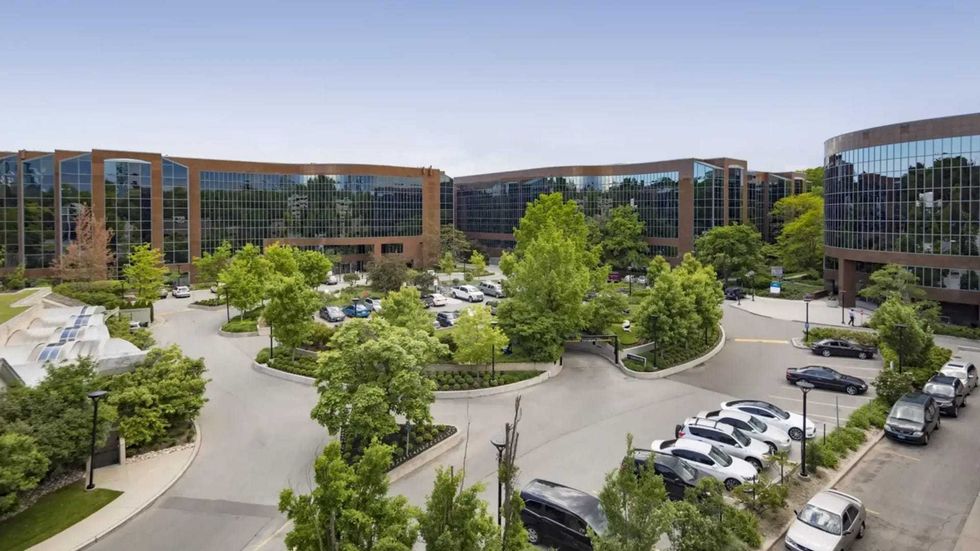 The Yonge Corporate Centre at 4100-4150 Yonge Street. (Europro)
The Yonge Corporate Centre at 4100-4150 Yonge Street. (Europro)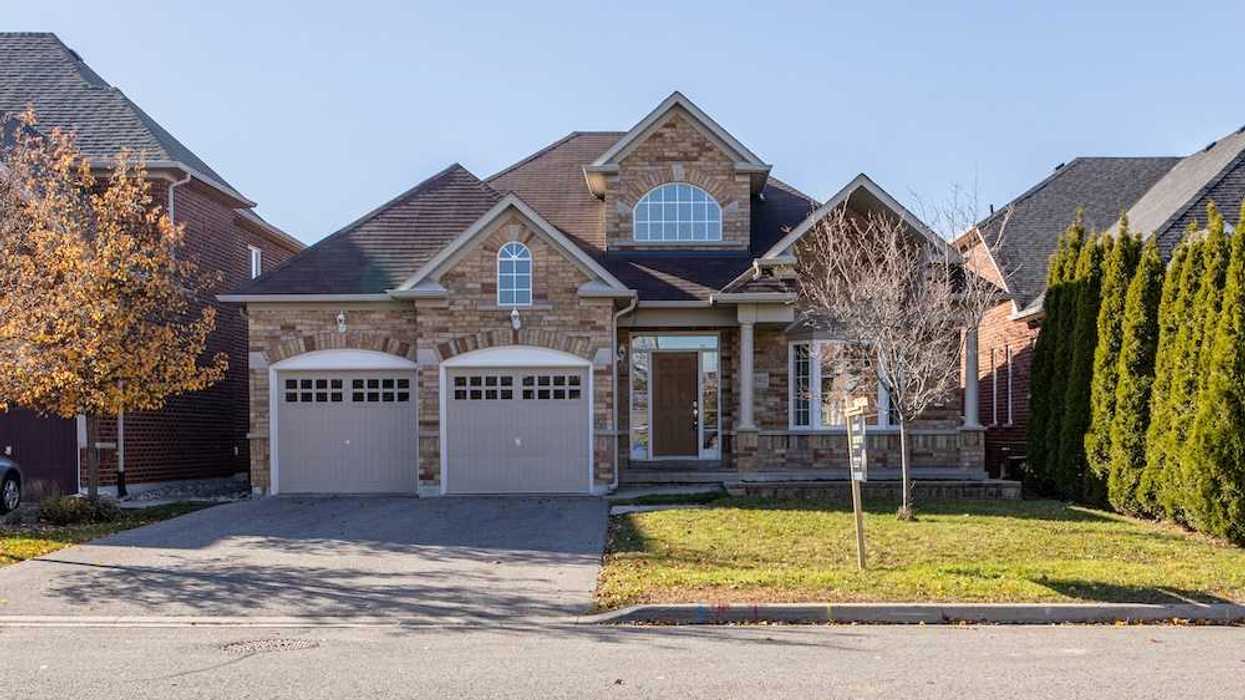

 Jon Sailer
Jon Sailer