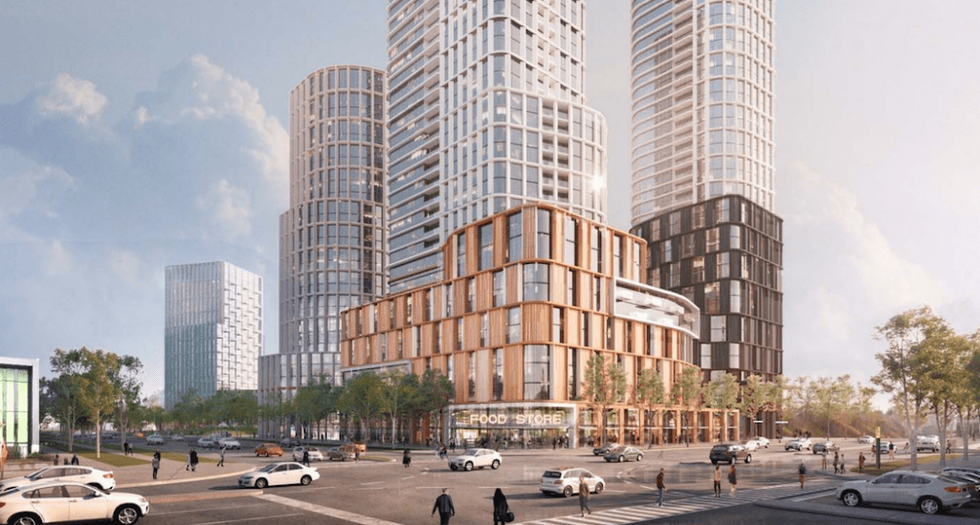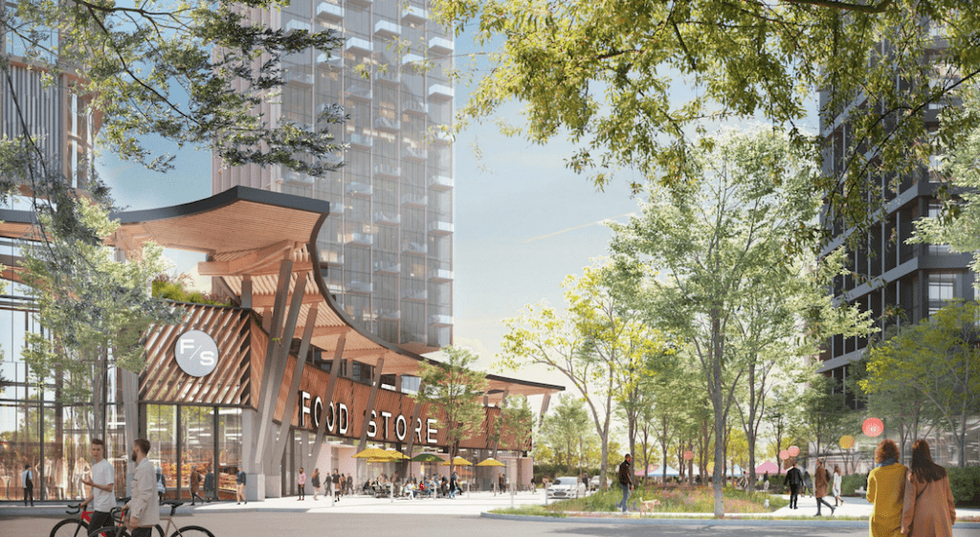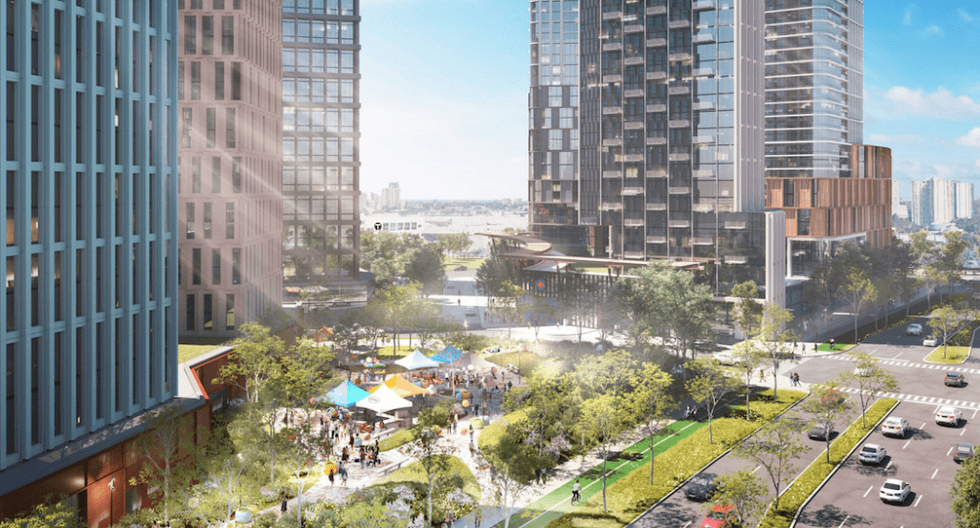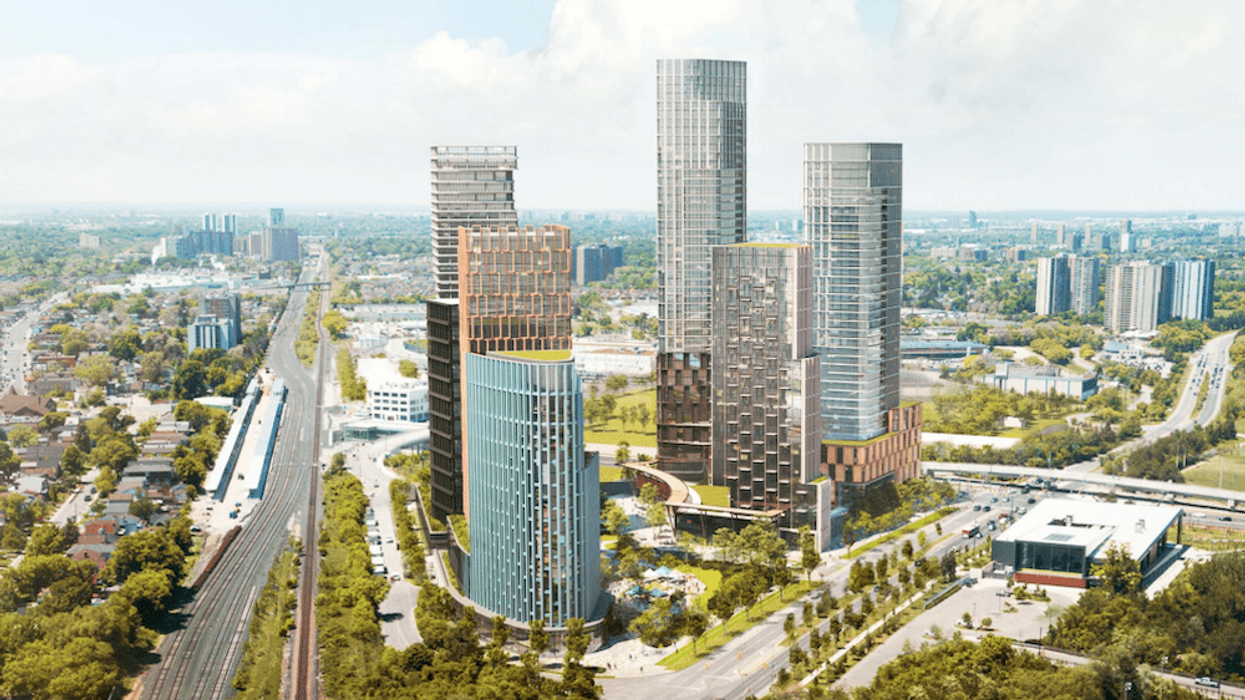Major changes are in the works for the southwest corner of Eglinton Avenue West and Black Creek Drive, as an expansive, multi-tower, transit-oriented development has been proposed.
Choice Properties REIT, the owner of the 30,000 m² site in question, submitted Official Plan Amendment and Zoning By-law Amendment applications to City planners last month, with the plans to redevelop the lands into a mixed-use development consisting of three development blocks, new public and private roads, and a privately-owned publicly accessible space (POPS).
The proposed development is slated for the site at 25 Photography Drive in North York, adjacent to the new Mount Dennis transit hub currently under construction across the street. When completed, the new station will be at the heart of a transit hub connecting Kitchener’s two-way, all-day GO Transit service to the airport via UP Express, to TTC buses and the Eglinton Crosstown (TTC’s future Line 5).
If the proposed transit-oriented development is approved, residents, shoppers, and visitors will benefit from the transit station's proximity.
READ: Ontario Proposes Building ‘Vibrant’ Transit-Oriented Communities Along Ontario Line
As part of the development, Choice Properties REIT is looking to build seven towers -- designed by Giannone Petricone Associates -- that would house a total of 2,356 residential units spread across three development blocks. The units would be broken down into 235 studios, 1,177 one-bedrooms, 706 two-bedrooms, and 238 three-bedrooms.
The development would include approximately 191,000 m² of gross floor area (GFA), including 186,800 m² of residential floor area and 4,550 m² of retail floor area.

The site is currently home to a Mobil gas station, a large surface parking lot, and a No Frills grocery store. As part of the redevelopment, the developer says a new food store will be constructed. To ensure that the existing supermarket remains functional during construction, it is anticipated that the site's development is phased, allowing the existing food store on-site to remain in use, with the new food store built later on.
Block A would include a new food store and three towers with heights of 28, 39, and 49 storeys, located on an 8 to 10-storey podium. Block B would include two towers with heights of 25 and 38-storeys, located on a 5-storey podium.
Block C would include a privately-owned publicly accessible space (POPS) and two towers with heights of 20 and 32-storeys on a 5-storey podium.

The proposal also includes several design elements to enhance the quality of the public realm. This includes sidewalks lined with various tree plantings, a POPS designed with flowing, curvilinear forms that will be animated with a gathering area, seating, greenery, and an off-leash dog area.
Additionally, a new private street will function as the gateway into the site from Keelesdale Road and will feature a wide, pedestrian-oriented sidewalk with tree plantings, furniture, and gathering space, while providing direct access to the new food store.

Also included in the development are 1845 parking spaces, 2,390 bicycle spaces, of which the bulk would be for residents, 258 would be for visitors, and 10 for retail workers.





















