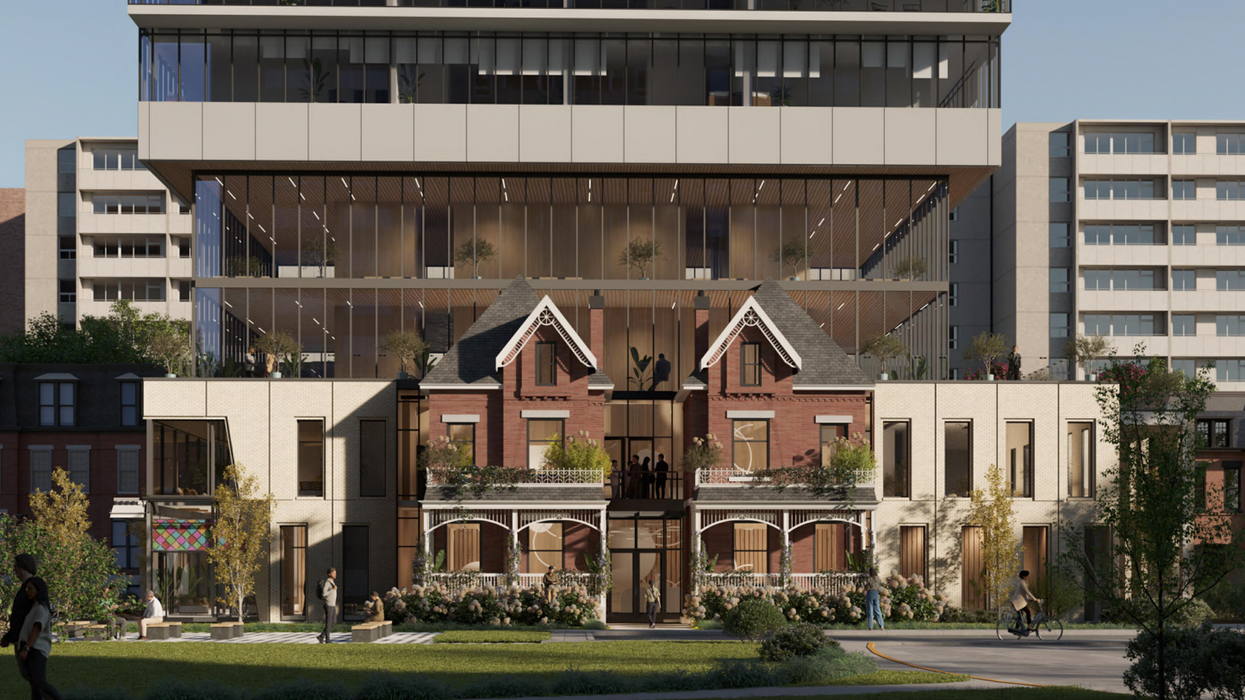Toronto City Council held its July session last week, where councillors gave the go-ahead on around 20 housing development proposals and refused just three. Among the more notable projects was a 63-storey tower headed for Church-Wellesley Village and a 50-storey tower to replace a parking lot and vacant lands in the Fashion District.
All together, the approved projects are expected to add almost 9,400 new housing units to the city, and will hopefully play a part in Toronto reaching its target of 285,000 new homes by 2030. According to the Province, the city fell short of its 2024 goal of 23,750 housing starts, recording just 20,999 new units. Still, Toronto was awarded $67.2 million through the provincial Building Faster Fund in early June for reaching 88% of its target for the year.
Gentle density and missing middle type housing have been the talk of the town as of late, but large high-rise residential developments still stand as one of the most efficient ways to deliver new housing, especially near transit and within the city's most urban pockets. With that in mind, here’s a look at the eight high-rise proposals that gained approvals from Council in July.
1711-1741 and 1675-1685 Eglinton
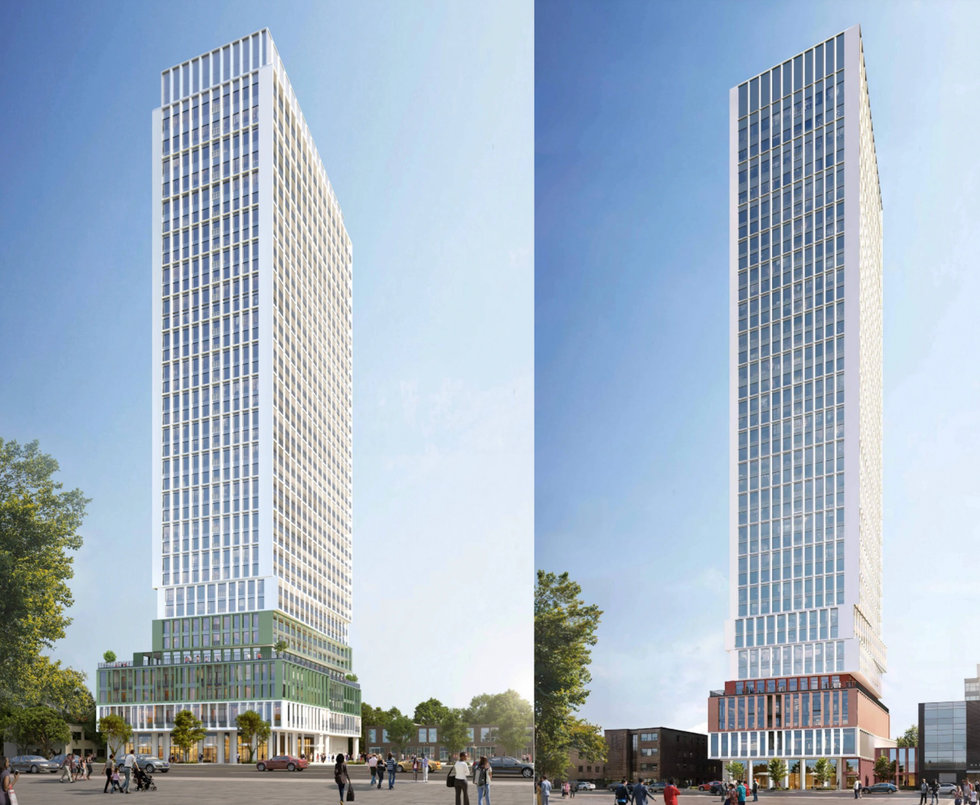
While essentially fraternal twins — from an architectural standpoint — these green and pink towers represent two separate development applications for adjacent lands along the south side of Eglinton Avenue West. Both buildings feature designs from Kirkor Architects and are the subject of Official Plan and Zoning Bylaw Amendment applications filed by Shelborne Capital in early August 2024. 1675-1685 Eglinton Ave W will reach 37 storeys and deliver 424 residential units and 2,895 sq. ft of retail space at grade, while 1711-1741 Eglinton Ave W will clock in at 39 storeys and provide 427 units and 1,248 sq. ft of retail space.
101 Spadina

This towering project was first proposed as a 39-storey mixed-use building in December 2021 by Devron Developments and Great Gulf. A Zoning By-law amendment for that version of the development was approved in May 2023, but as proposed building heights in the development's neighbourhood — the Fashion District — had significantly increased since the original proposal, the height was upped to 50 storeys in a reapplication filed this February by Devron. Once complete, the development is set to deliver 452 dwelling units, 1,367 sq. ft of retail space, and a 10,763-sq.-ft public park at 101-105 Spadina Avenue and 363 Adelaide Street West.
The Radiator

Plans for this Parkdale redevelopment and heritage conservation project, located at 340-376R Dufferin Street and 2 Melbourne Avenue, were first proposed by Hullmark in August 2022. At that point, plans envisioned a 25-, 21-, 11-, and six-storey mixed-use development. Over two years later, in December 2024, a revised Official Plan and Zoning By-law Amendment application was filed for a now-approved 29-, 26-, and nine-storey project that will deliver 768 residential units, 26,479 sq. ft of commercial space, and a greenhouse and community garden. Plus, the development would feature in-situ heritage building and façade retention and reconstruction of the existing buildings on site, which were once apart of the former Dominion Radiator Company, built between 1883 and the 1970s.
1705 Weston
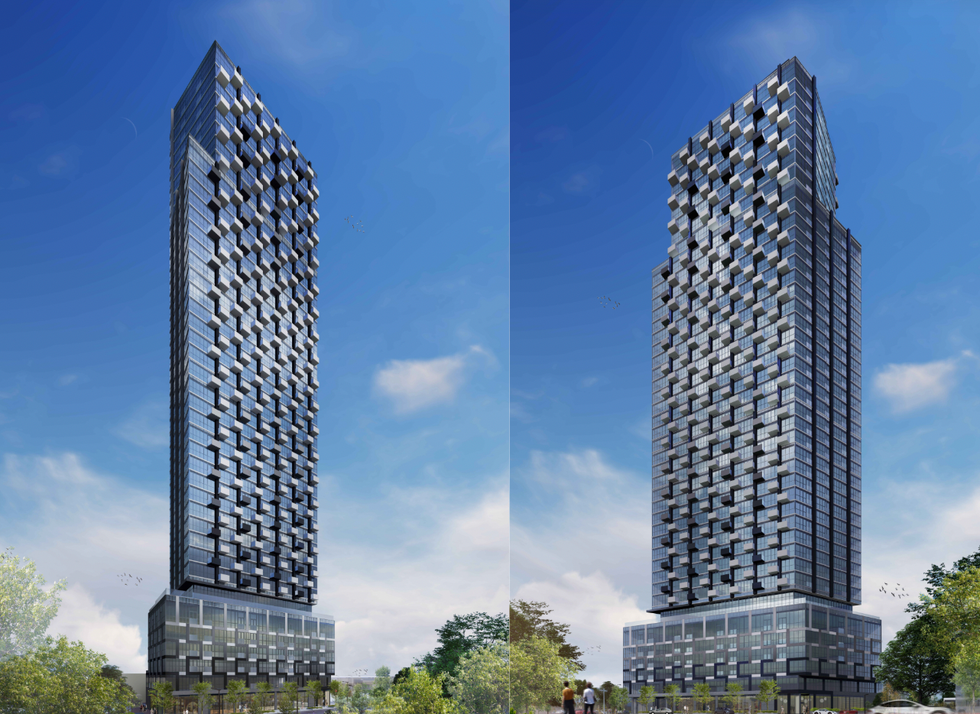
This Weston Village development was first proposed and approved as a 24-storey mixed-use building in June 2021, but — in line with the city's shift towards residential intensification around transit — a revised Zoning By-law Amendment was filed by Altree Developments in 2024. The building would be located within the Weston Major Transit Station Area, which is a strategic growth area, and steps from the Weston GO Station. Now approved is a 43-storey mixed-use building containing 599 dwelling units and 5,091 sq. ft of retail at grade at 1705 Weston Road.
1276 Islington
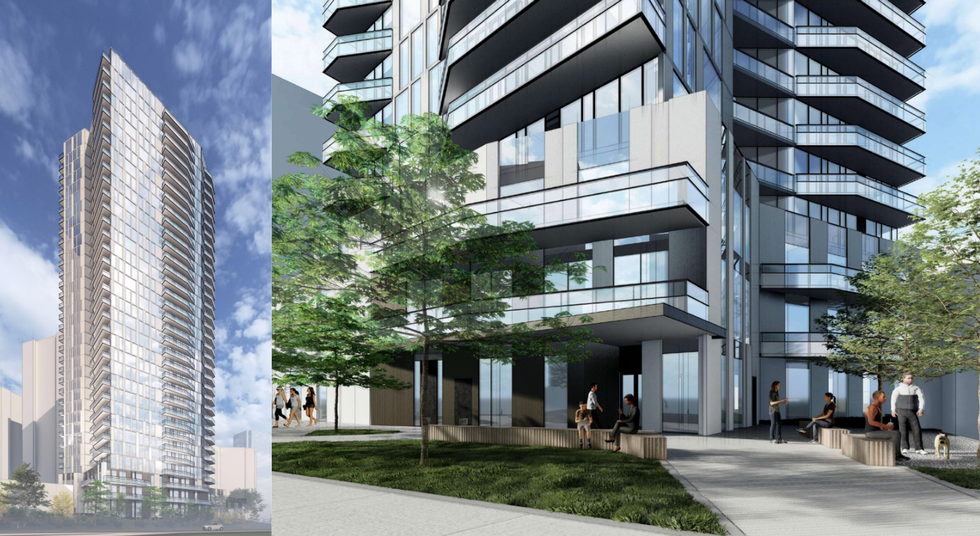
Joining an existing 12-storey apartment building at 1276 Islington in Etobicoke, a Zoning By-law Amendment application has now been approved for a sleek 35-storey infill development. The development was proposed by Ranee Management in December 2022 and calls for a residential building with 363 residential units. The tower will be ideally situated within close proximity to transit, with Islington Station on Line 2 directly south of the site on Bloor Street West.
3725 Bloor
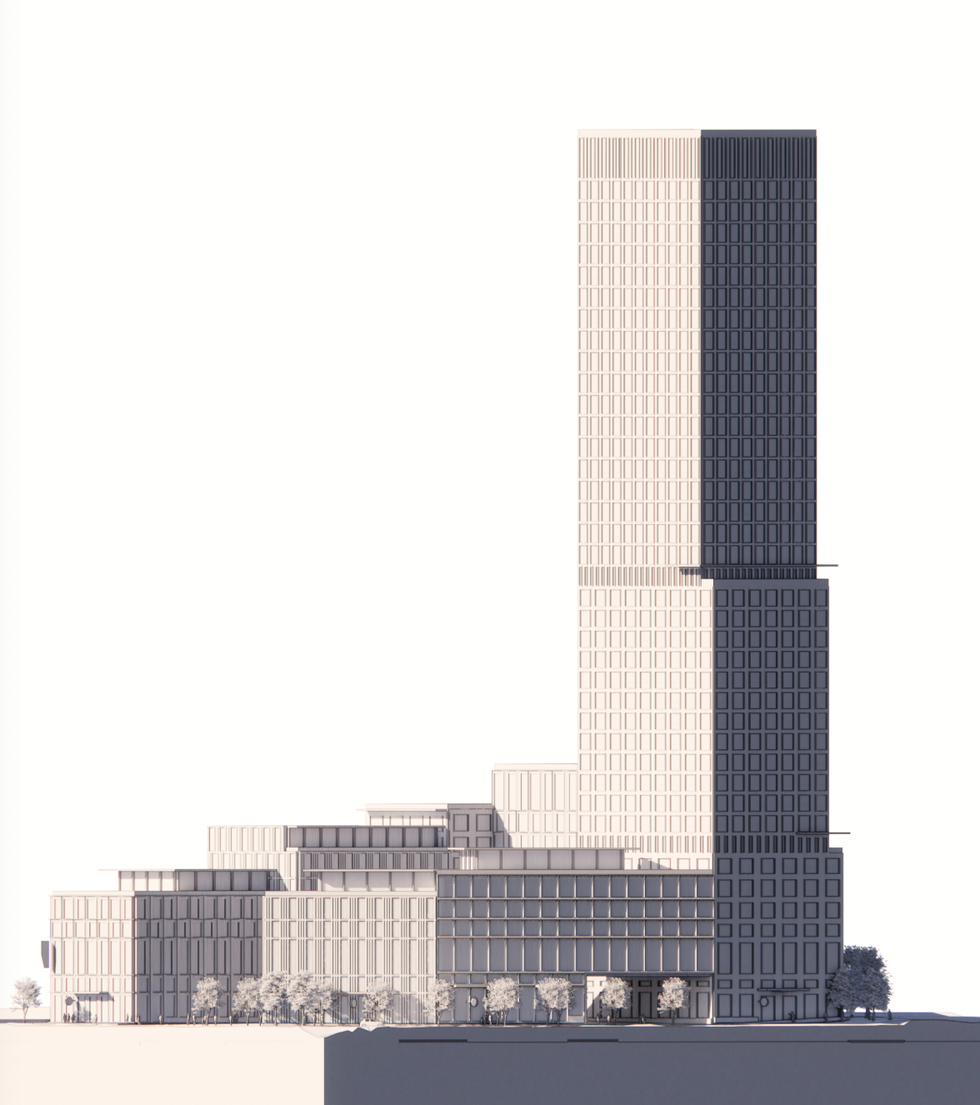
This City-led development proposal forms Block 3 of Housing Now's larger Bloor-Kipling master-planned community, which contains seven development blocks and will deliver over 2,700 residential units, including over 900 affordable units, two public parks, and 88,264 sq. ft of retail and commercial space, once complete. The site was previously a Housing Now property, but is now a part of the City's Toronto Builds program, aimed at building mixed-use, transit-oriented, and affordable housing on City-owned land. Plans from the Zoning By-law Amendment application, which was submitted this May, call for a 43-storey building containing 698 rental dwelling units, including 230 affordable units, and 55,509 sq. ft of commercial space.
2-12 Cawthra Square
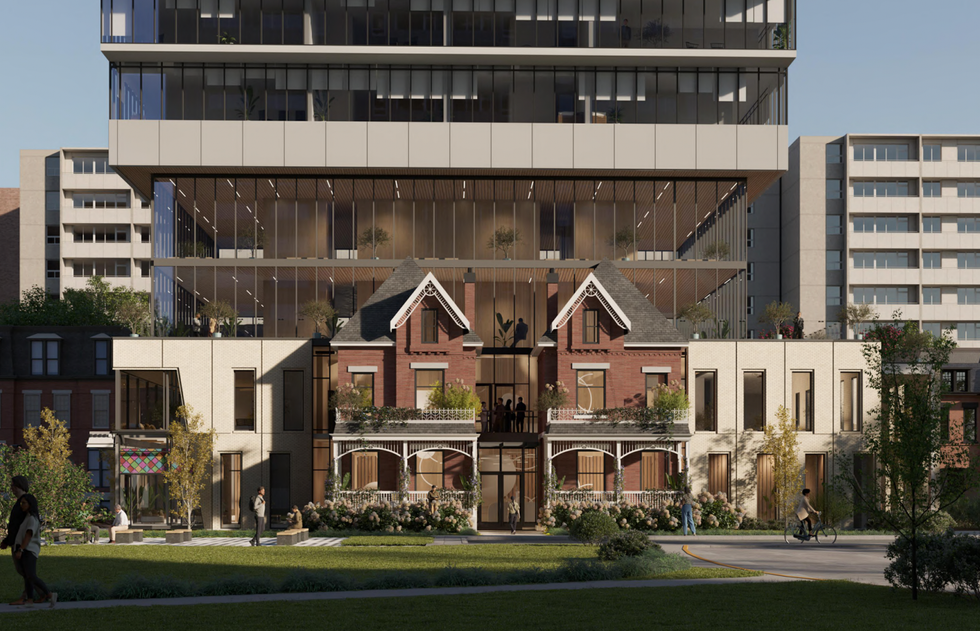
Another of Toronto's latest-approved heritage redevelopments is located at 2-12 Cawthra Square in Church—Wellesley, where two red-brick Queen Anne Revival-style homes from 1892 sit side by side. An Official Plan and Zoning By-law Amendment application was filed in May 2023 by BV Realty Partners, followed by a number of resubmissions that resulted in a final submission this March. Plans call for the retention of portions of the heritage properties at 6 and 8 Cawthra and the development of a 63-storey tower above. In total, the project would deliver 590 dwelling units and 5,112 sq. ft of community space for an existing Toronto Association of Community Centres facility.
- A Q&A With Valesa Faria, Executive Director Of Toronto’s New Development Review Division ›
- Toronto City Council Approves 7 High-Rise Proposals From Choice, Diamante, And More ›
- Toronto Greenlights Cineplex Queensway, Coach Terminal Redevelopments And More ›
- Crestview Proposes Up To 65 Storeys In Mount Pleasant East ›
- 25-Storeys From Dez Capital Planned Near Eglinton Crosstown LRT ›
