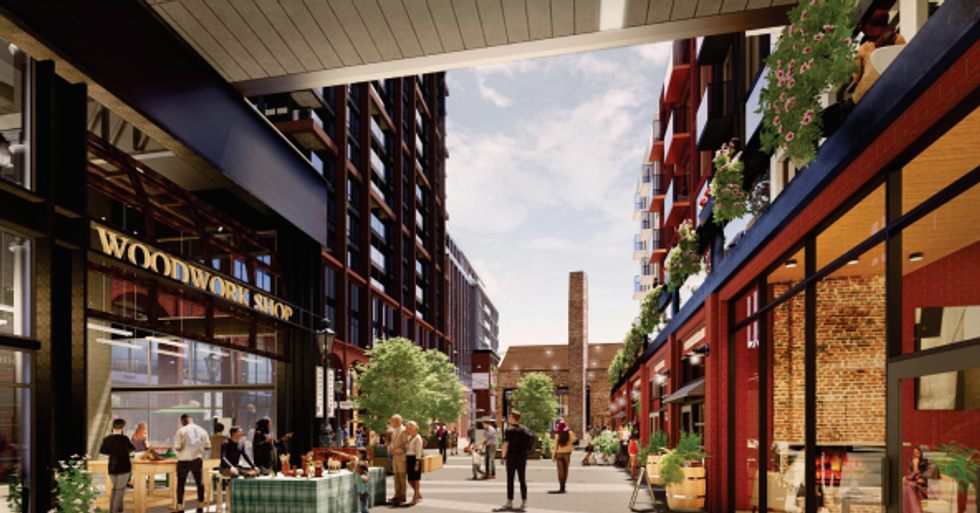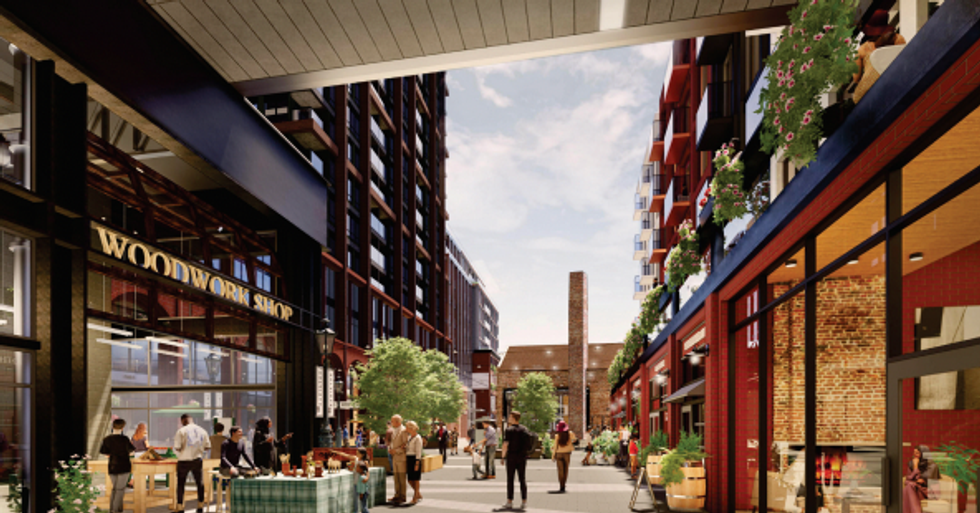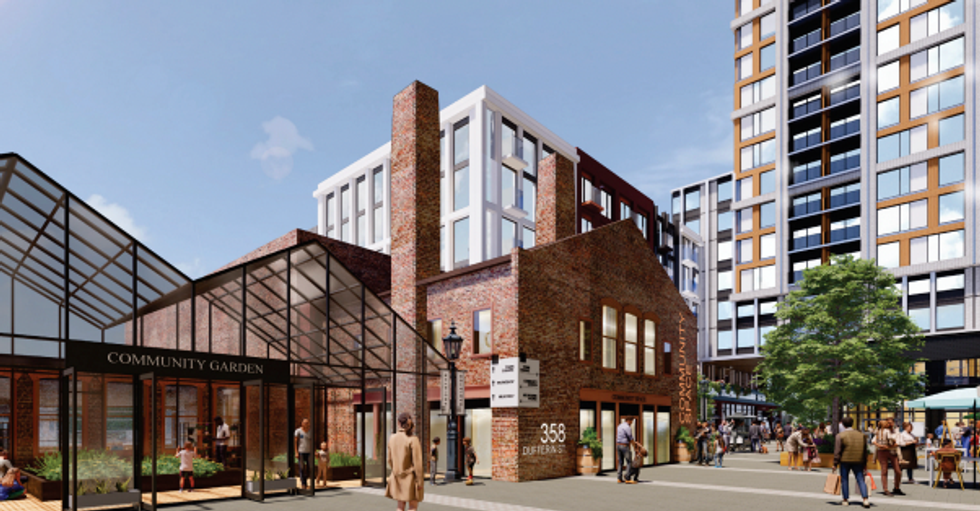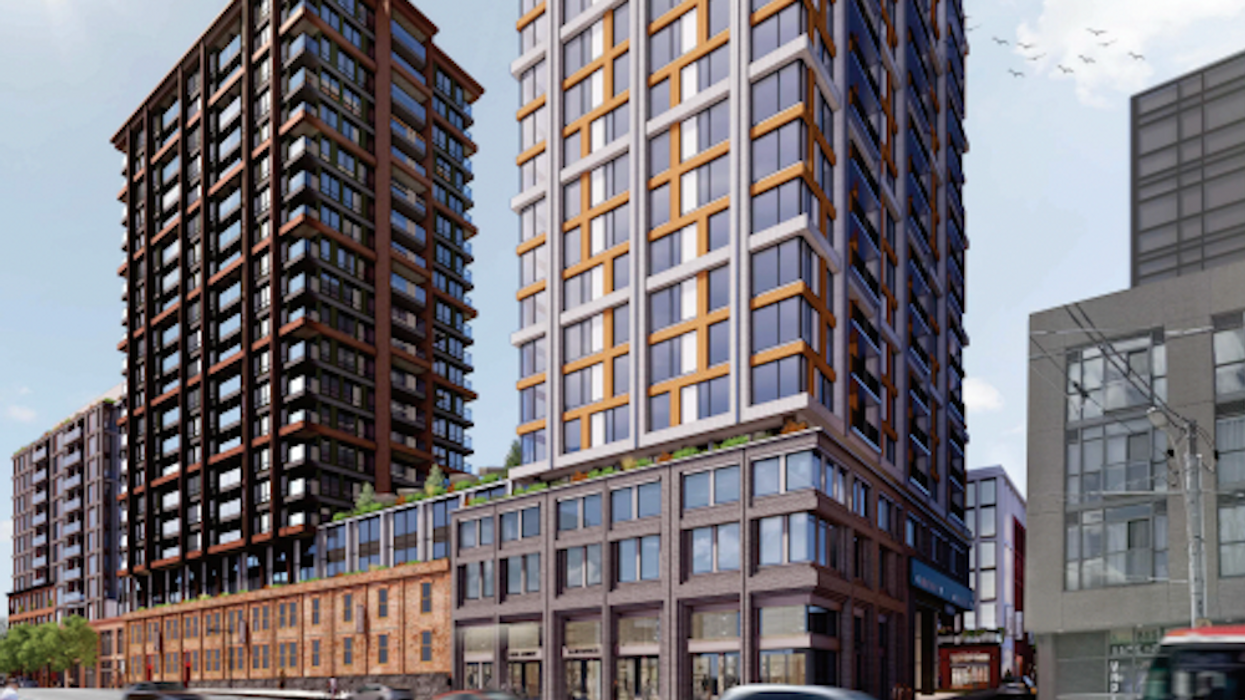A proposed development could transforms parts of Toronto’s historically gritty, now up-and-coming Parkdale neighbourhood.
If all goes according to plan, the Queen and Dufferin area will get a new lease on life with a massive new multi-use development.
Developer Hullmark -- who was behind the conversion of historic Toronto buildings like the Carpet Factory and 60 Atlantic -- and BentallGreenOak have submitted plans to the City of Toronto to completely redevelop the Radiator complex (home of the former radiator factory buildings) at 340-376R Dufferin Street and 2 Melbourne Avenue.
In collaboration with Sweeny &Co Architects, the plan is for a large-scale pedestrian-focused residential, retail, and commercial development that relies heavily on public transit. It will occupy a total land area of 7,444 square metres.

The site is bounded by Dufferin to the east, Melbourne Avenue to the south, Milky Way Lane to the north, and a private laneway with residential homes to the west. It’s currently occupied by multiple one and two-storey industrial buildings and a commercial parking lot, which are proposed to be partially demolished.
The development would feature 25 and 21-storey towers on Dufferin Street that are connected by a base building of four to six-storeys. This would join an 11-storey mid-rise building at the corner of Dufferin Street and Melbourne Avenue. This would house a total of 658 residential units. This would be comprised of 65% one-bedroom units, 23% two-bedroom units, 10% three-bedroom suites, and 2% for 2% for studio suites.
The future residents will enjoy nearly 2000 square metres of indoor amenity space, in addition to a private outdoor amenity space that spans 642 square metres. At the centre of the development will sit a publicly accessible industrial-style courtyard that will feature a community garden and provides a walk-through to retail spaces.
"The proposal is an exciting opportunity to create a unique mixed-use community, with the most notable element being the central courtyard," says Charles Arbez, Director of Development, Hullmark. "Encompassing over 20,000 square feet, we envision the courtyard to feel like a community market, including flexible programming, spill-over from the artist/maker spaces, and supported by the new residential units above. We are also excited to explore sustainable technologies, including geothermal systems, for the project."
The development would also feature space for creators and artists to work their magic. "Approximately 20,000 square feet has been allocated for flexible studio space and we are working with Akin Collective, a Toronto-based arts organization, on the design of the studio spaces," says Arbez.

The project seems to have a Liberty Village and Distillery District vibe to it in terms of both it becoming a destination in its own right and with its retention of historic elements in the form of repurposed buildings and original design elements.
While the original buildings have changed over the years, they still retain some of their Victorian era detailing. According to the proposal, certain portions of the existing buildings are proposed to be retained on site and incorporated into the redevelopment scheme. "Specifically, the existing building at 350 Dufferin Street will be retained in-situ and a portion of the existing façade along Dufferin Street and on the western laneway will also be retained, with the base buildings, podiums, and central courtyard paying homage to the historical industrial uses on the Site and in the Parkdale area," reads the application's cover letter.
"Maintaining the historic massing around the courtyard and conserving higher-integrity building elements for community uses is key to our approach, together with sympathetic new construction," says Arbez. "While the original Dominion Radiator Company Factory complex was partially destroyed by fires in the 1930s and 50s and rebuilt, we plan to retain portions of the façades, integrating them into the residential podiums, and reinstating the original industrial chimneys at 350 Dufferin Street. Public art elements will also support the creative and industrial legacies of both the complex and the Parkdale neighbourhood."
Notably, the development steers away from a prioritizing the car, instead is focused on its transit-oriented nature. While Parkdale may seem cut off from the rest of the city now, that’s set to change in the coming years.

“The proposed development will be transit-oriented, as emphasized by the Official Plan for developments of this kind to create a balance of residential and commercial uses that reduce automobile dependency, while maintaining a built form which is compatible with the immediate context,” reads the cover letter in the application submitted to the City.
Currently, the site is located within walking distance to a handful of stations and stops on the existing 501 Queen streetcar line, which is located immediately north of the site. Meanwhile, to the south, is the 504 King streetcar and the 29 Dufferin bus is directly east of the site. Most notably, however, the planned King-Liberty Smart Track station will sit to the east of the site, which will provide access to a rapid transit station one stop away from Union Station to the southeast and the Bloor Danforth Subway Corridor to the north, as well as connections to other future routes such as the Finch West LRT, Eglinton Crosstown LRT, UP Express, and the Ontario Line.
For many, removing Parkdale from the shadows of the city core seems like a no-brainer -- a natural and inevitable extension of the redevelopment that’s taken place in the city the east of it.
"Hullmark and BentallGreenOak look forward to working with the neighbourhood on shaping how the Radiator complex will contribute to the established Parkdale community and how the communities' needs are taken into consideration throughout the planning and development process," says Arbez.
But how will the local community really feel about it? Parkdale is known for its high volume of low income residents, historic character, and for its rooming houses. As with many large-scale projects in up-and-coming neighbourhoods, we expect this project to generate some pushback from local residents, despite its community-building focus.
But only time will tell.





















