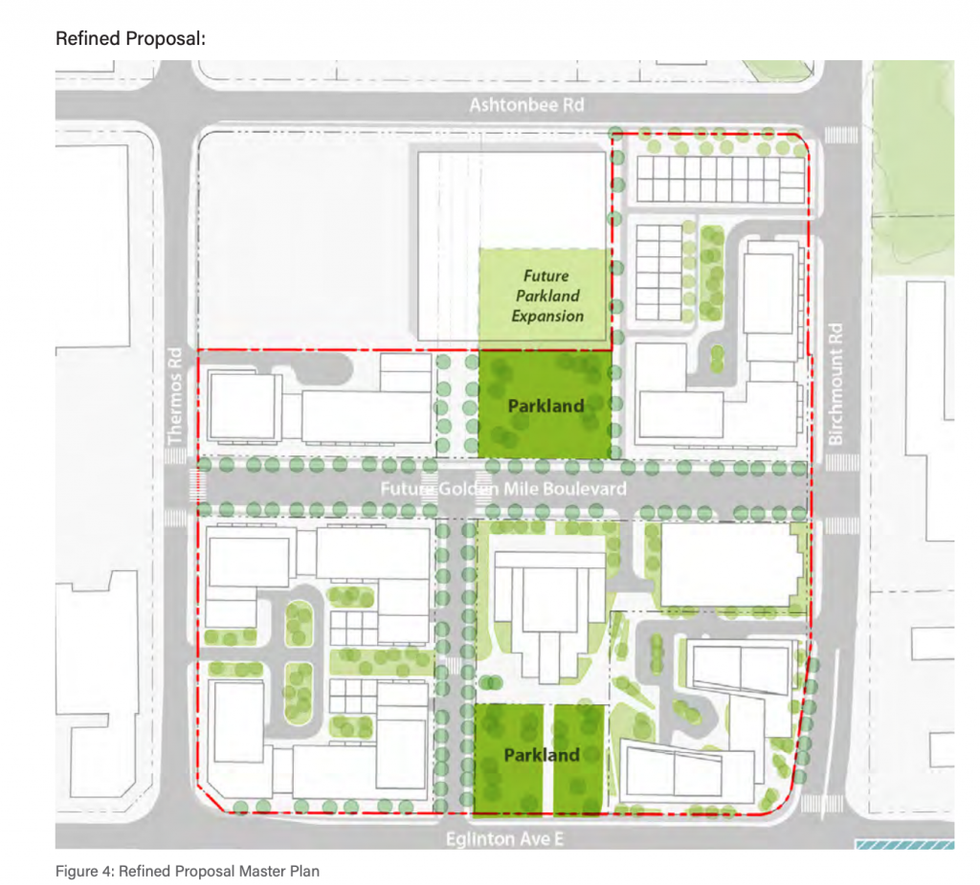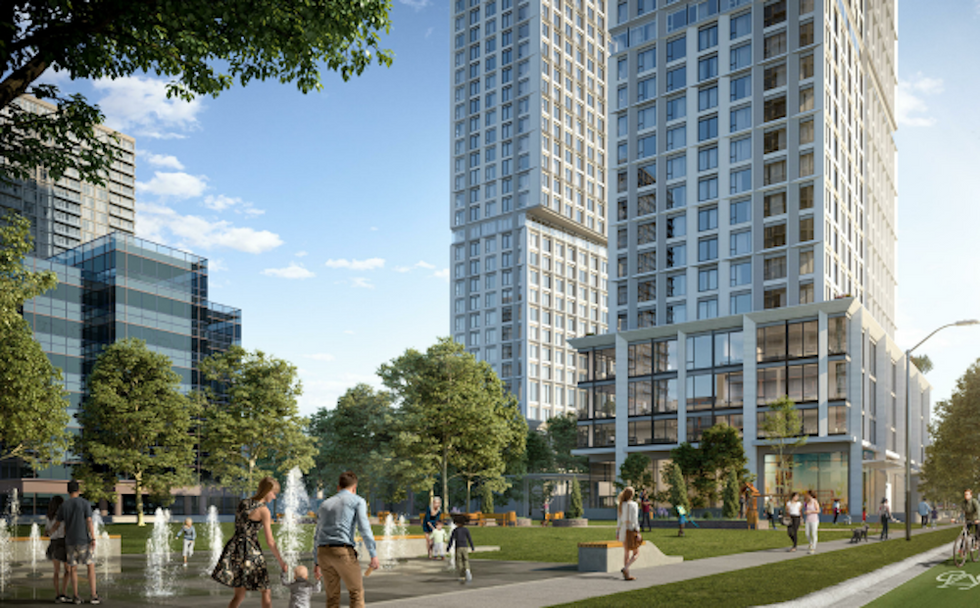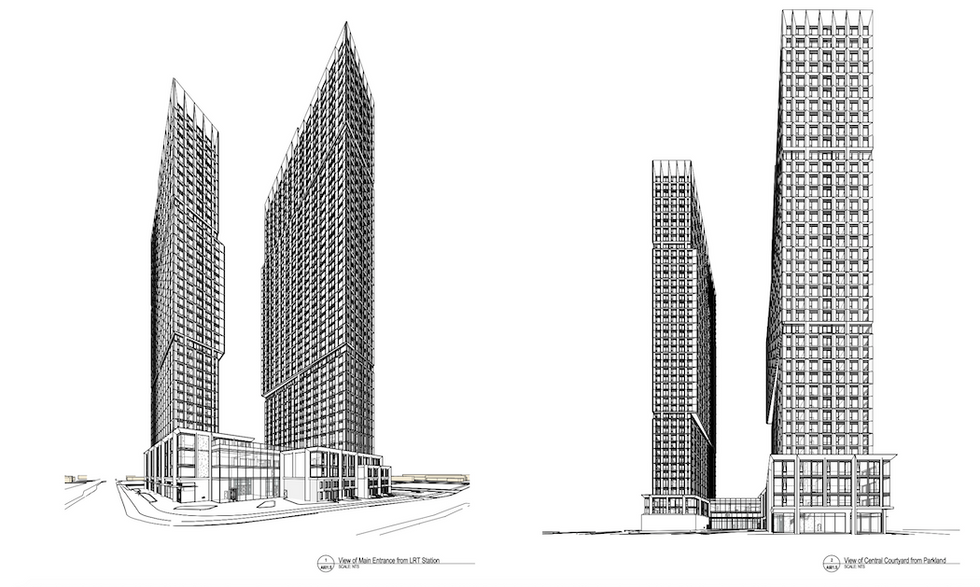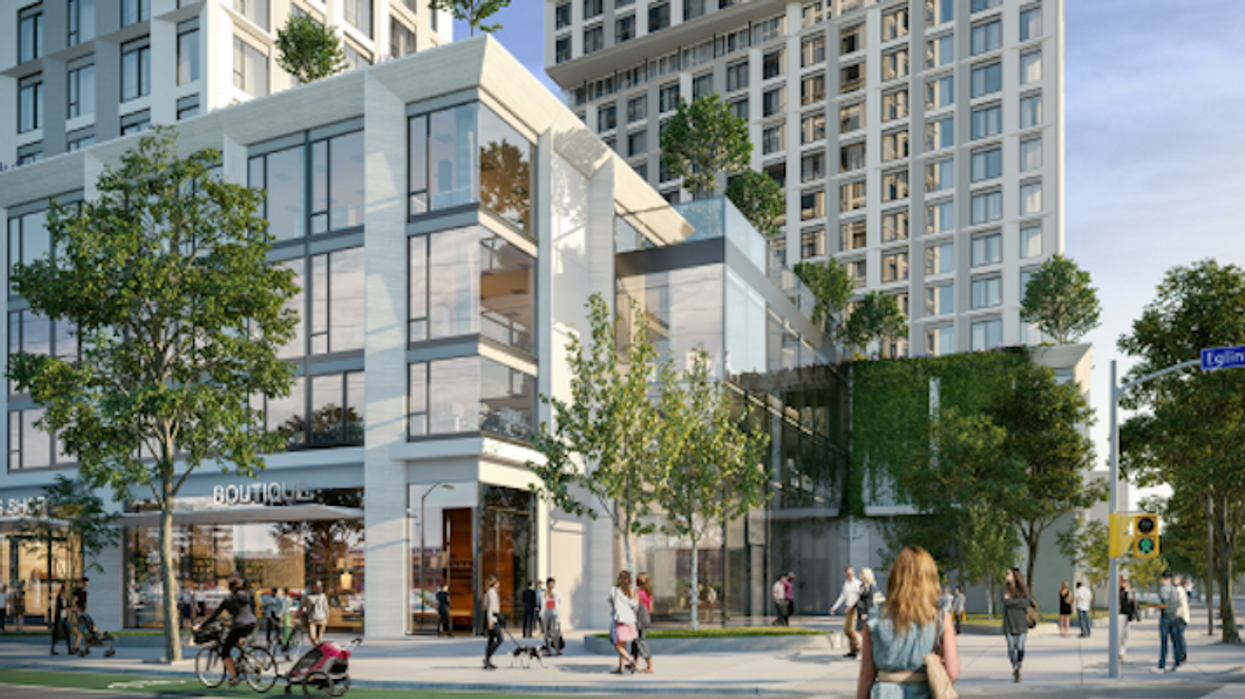New details are emerging around the mixed-use development complex proposed for Scarborough's Golden Mile neighbourhood.
Earlier this month, Dream Asset Management Corporation submitted an Official Plan Amendment (OPA) application resubmission and zoning by-law amendments to the City of Toronto to develop a master-planned community at 2200-2206 Eglinton Avenue East.
This follows a previous OPA application that was submitted in August 2018, which, according to the submitted proposal documents, has since been revamped to respond to policy framework within the Golden Mile Secondary Area.
READ: Former IBM Canada HQ Set to Transform Into 3-Tower Condo Development
While the refined proposal maintains the basic structural ingredients of the original 2018 master plan – including the overall street and block plan, the intention to retain existing office uses, and the approach to overall density remains unchanged – refinements to the plan’s built form and open space approaches result in a redevelopment concept that is more varied and appropriate for the site’s current and future context, explains the planning rationale prepared by Urban Strategies Inc.
"The vision for the subject site involves the transformation of a currently under-utilized site into a dynamic mixed-use community, with significant employment and residential uses within a 500-metre catchment area of a major transit station area — the future Crosstown LRT stop at Birchmount Road," reads the planning rationale.

The revised proposal calls for creating a multi-building complex that would include a mix of residential, retail, office, and park space. The development would be located along the Eglinton Crosstown LRT line, which is currently under construction, and would bring a total of 3,547 residential units to the area, spanning a gross floor area of 2,897,224 square feet. A total of 976 of these units would be rentals.
According to the planning rationale, the first phase of the project includes blocks one to three, which would be located on the southeast corner of the development. This includes integrating an existing seven-storey office building and four-storey parking garage into the master-plan, the residential component with access to Birchmount Road, and the future potential park space.

The proposed development for Block 2 calls for two residential towers, standing 46 and a 39-storeys, respectively, connected by a 3-4 storey base building, with a gross floor area of 65,700 square metres.

The ground floor of the building features a daycare, retail uses, and grade related townhouse units along Birchmount Avenue. The proposed zoning by-law amendment for Block 2 will also facilitate transit-oriented development at the eastern gateway of Golden Mile, maximizing the benefit of transit infrastructure investment along the Eglinton corridor, and introduce new purpose-built rental housing in Scarborough.





















