Ingress and Egress
Explore ingress and egress in Canadian real estate — why legal access matters for commercial use, safety, and site design.

June 09, 2025
What is Ingress and Egress?
Ingress and egress refer to the legal rights of access into (ingress) and out of (egress) a property, particularly important in commercial real estate and site planning.
Why Ingress and Egress Matter in Real Estate
In Canadian real estate, clear ingress and egress are essential for safety, usability, and legal compliance—especially for retail, office, or industrial properties.
Considerations include:
- Driveway and road access
- Emergency exits
- Shared access rights (e.g., easements)
- Parking lot design and flow
Restrictions or unclear access can reduce a property’s value, complicate development, or lead to legal disputes.
Understanding ingress and egress is vital for buyers, tenants, developers, and municipalities ensuring accessible and compliant site layouts.
Example of Ingress and Egress in Action
Before signing the lease, the tenant confirms that the storefront has direct egress to the rear alley for deliveries and fire compliance.
Key Takeaways
- Defines legal property access
- Essential for safety and operations
- Affects value and compliance
- Includes pedestrian and vehicle flow
- Must be verified in commercial deals
Related Terms
- Easement
- Commercial Property
- Site Plan
- Building Code
- Accessibility Standards





 Christine Boyle and Gregor Robertson. (Government of British Columbia)
Christine Boyle and Gregor Robertson. (Government of British Columbia)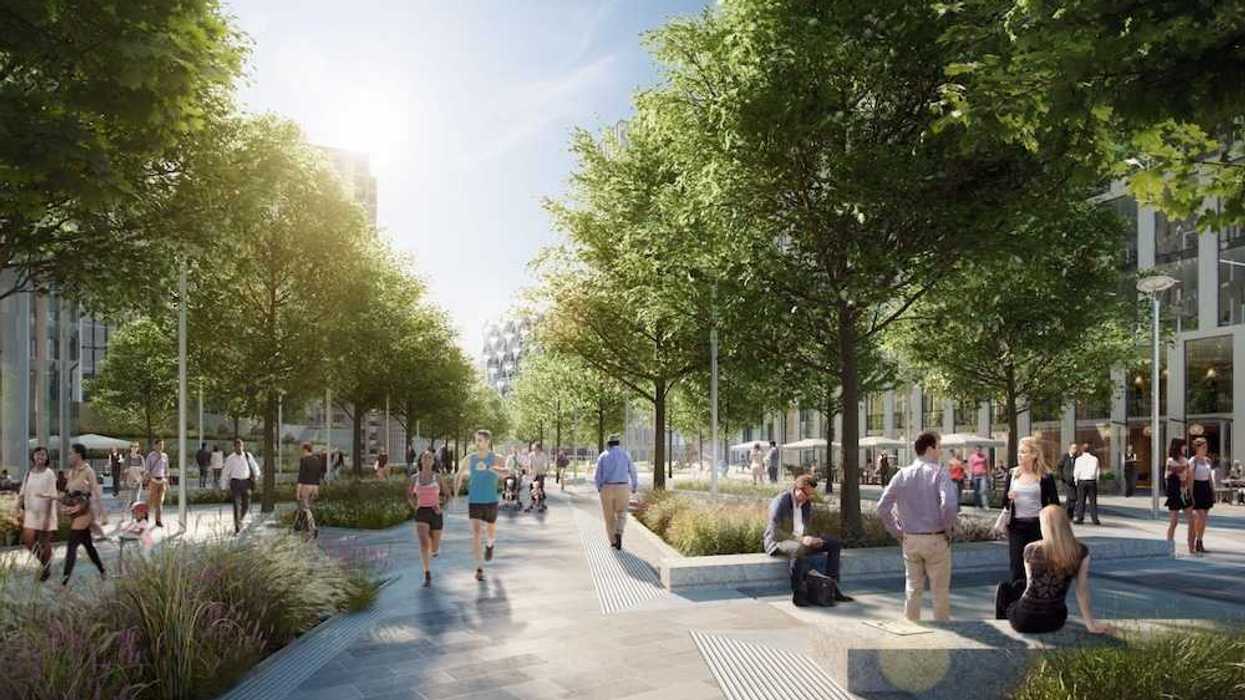


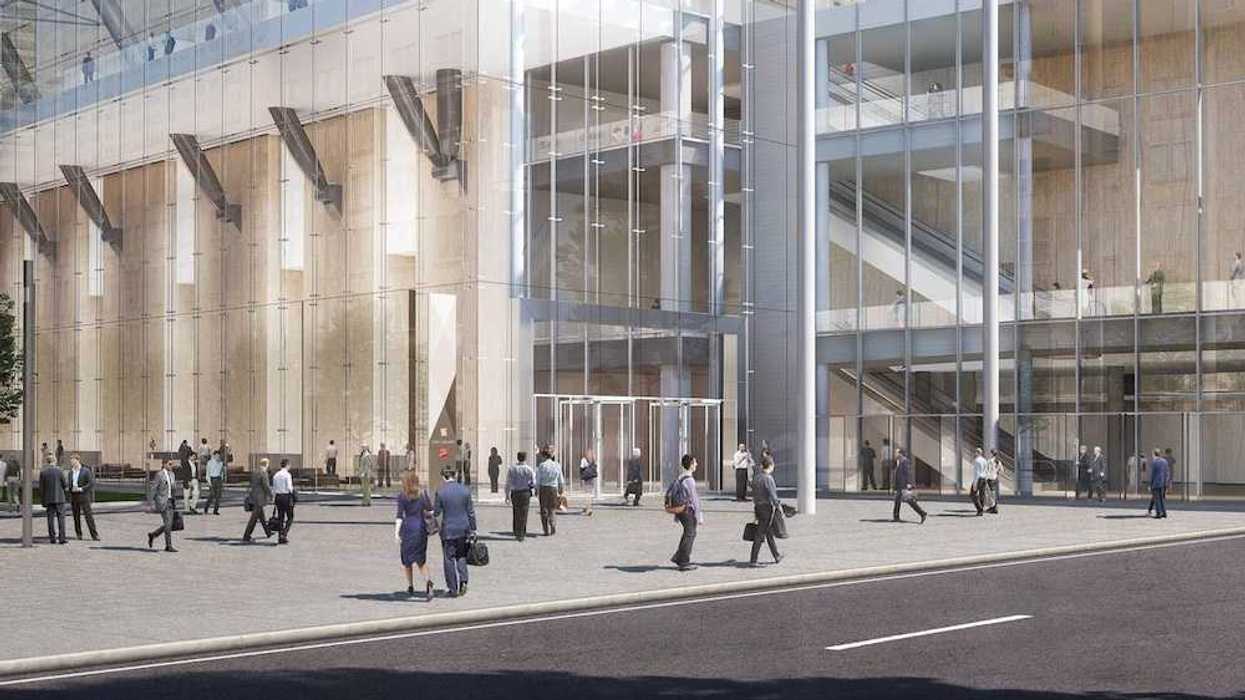


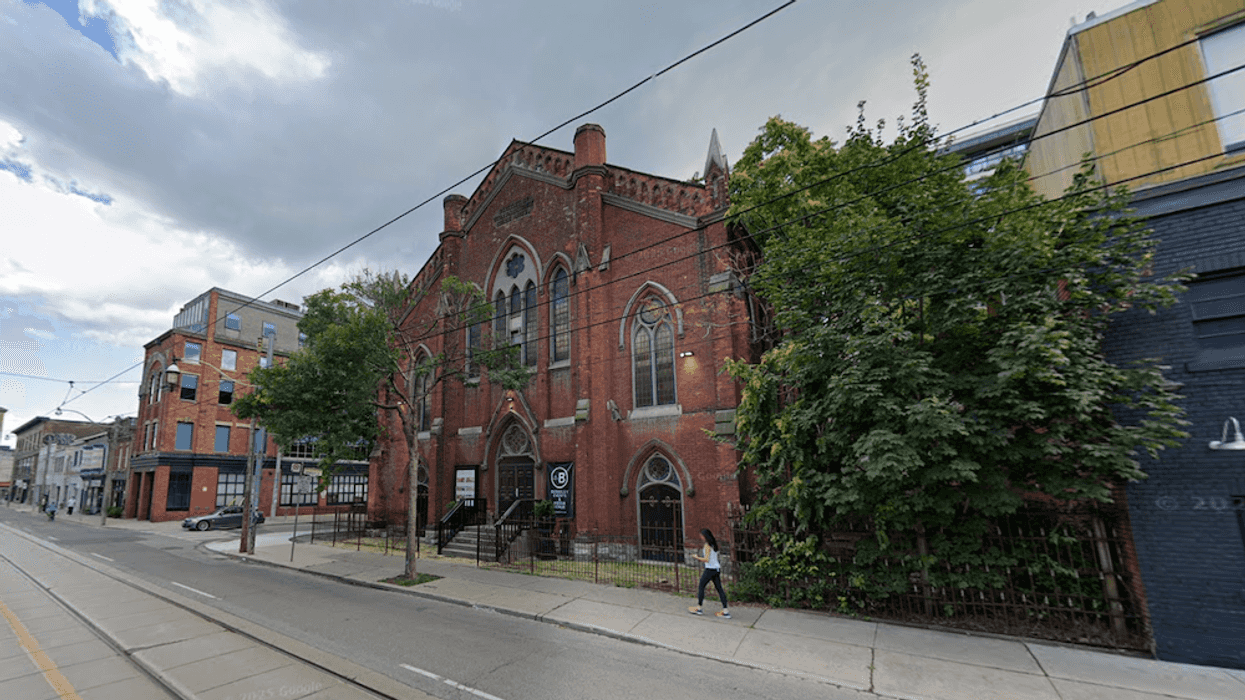

 CREA
CREA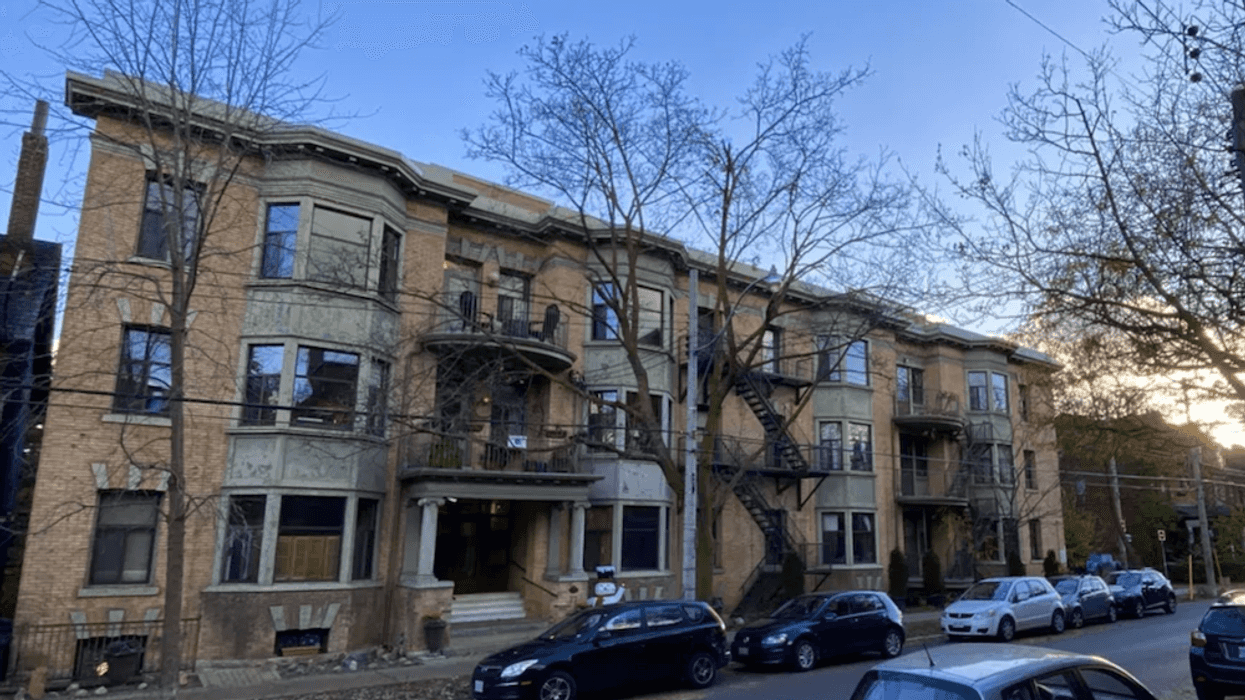
 Liam Gill is a lawyer and tech entrepreneur who consults with Torontonians looking to convert under-densified properties. (More Neighbours Toronto)
Liam Gill is a lawyer and tech entrepreneur who consults with Torontonians looking to convert under-densified properties. (More Neighbours Toronto)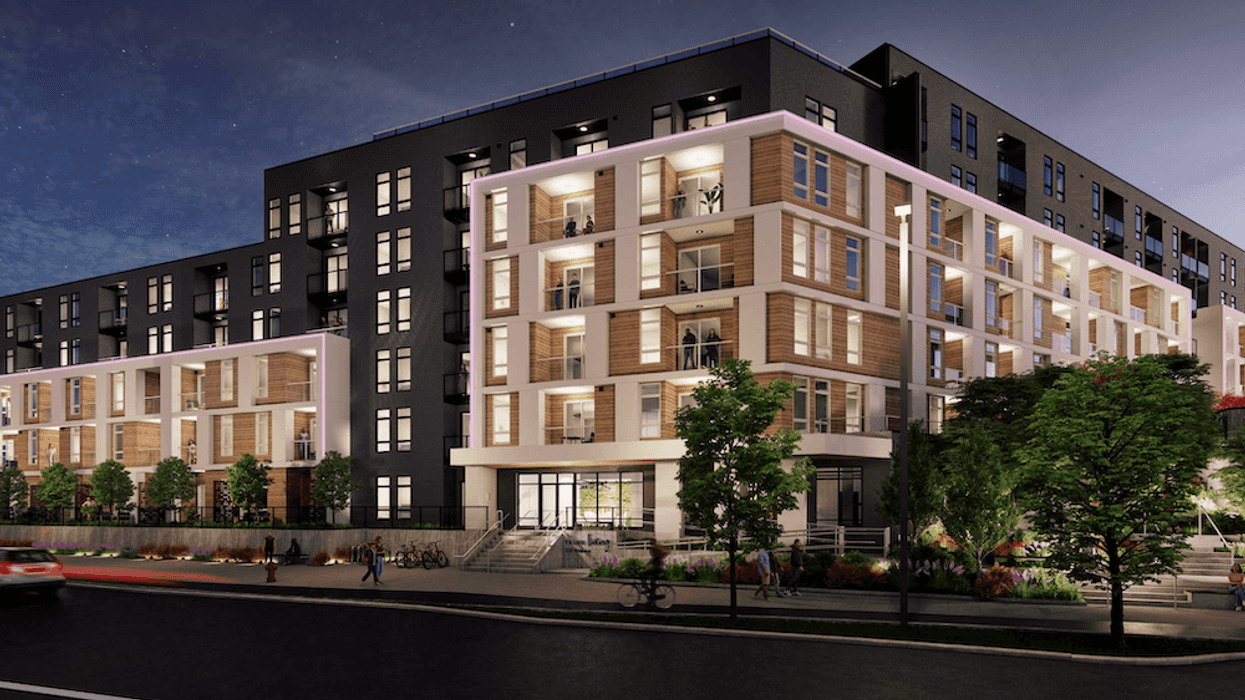
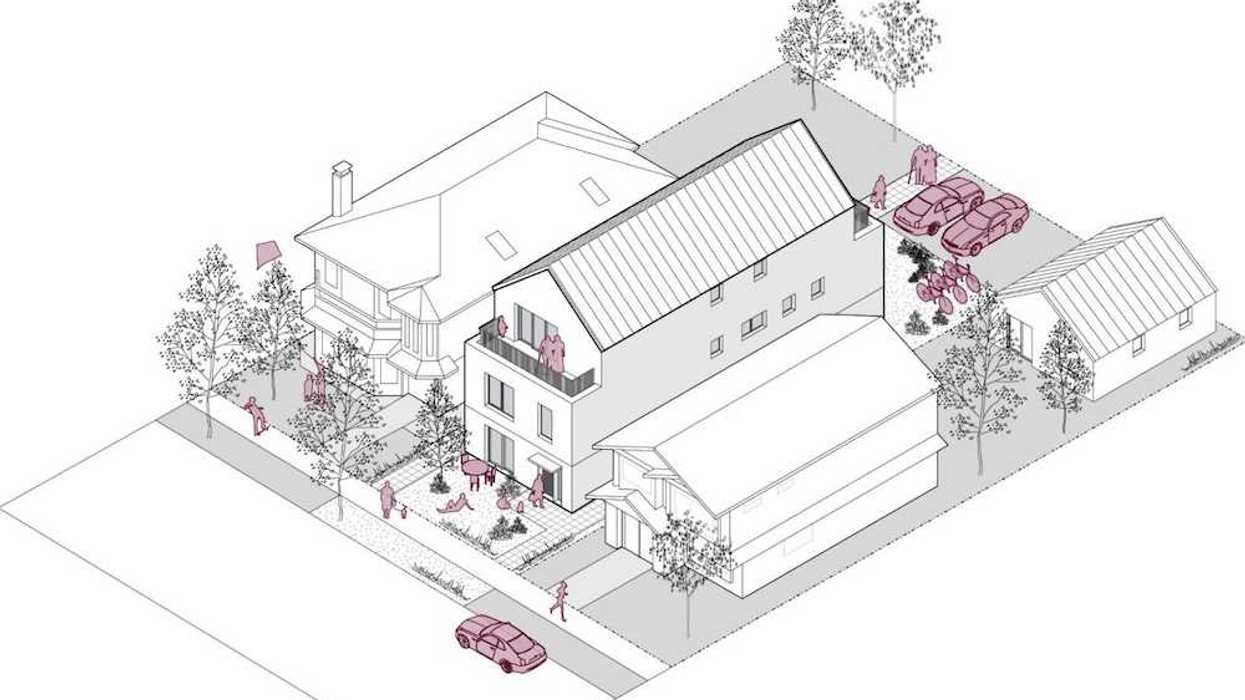
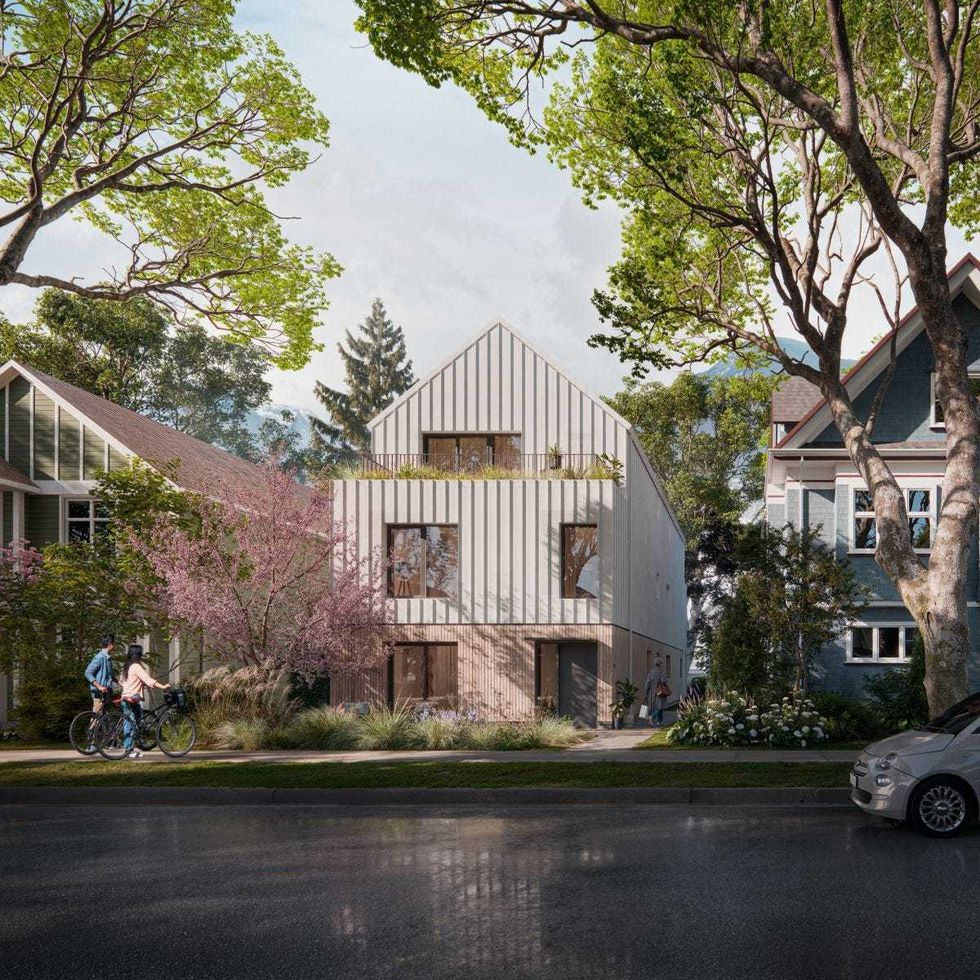 A rendering of the “BC Fourplex 01” concept from the Housing Design Catalogue. (CMHC)
A rendering of the “BC Fourplex 01” concept from the Housing Design Catalogue. (CMHC)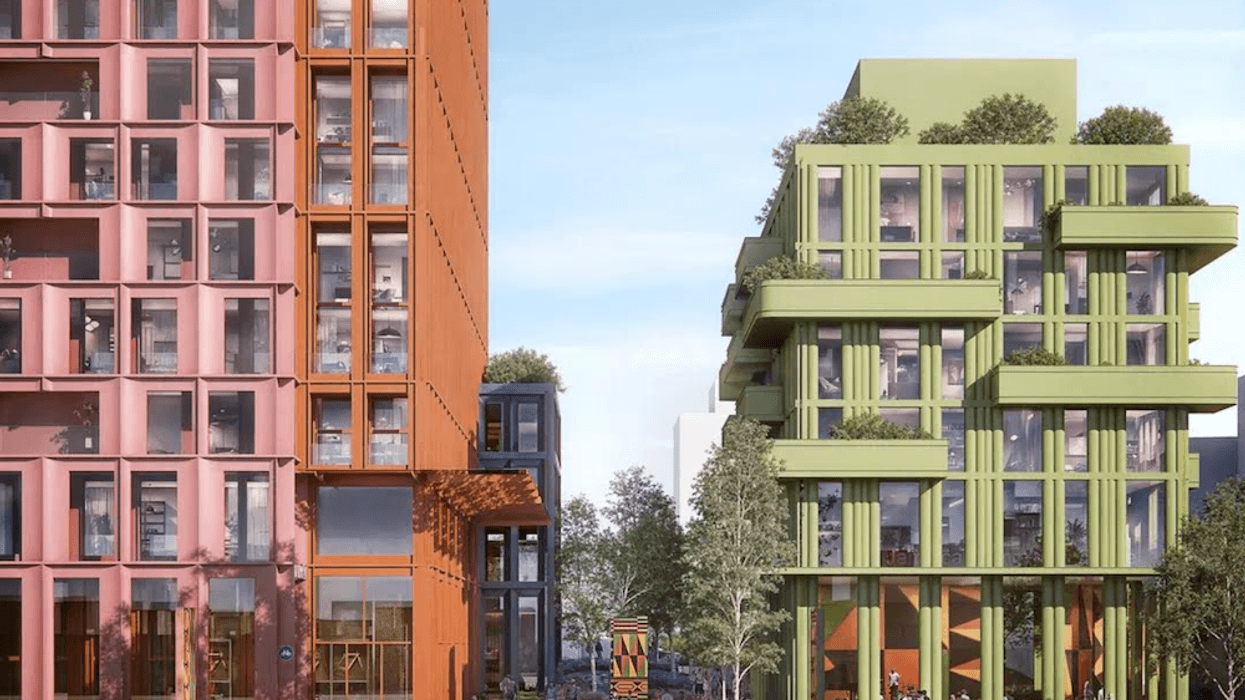
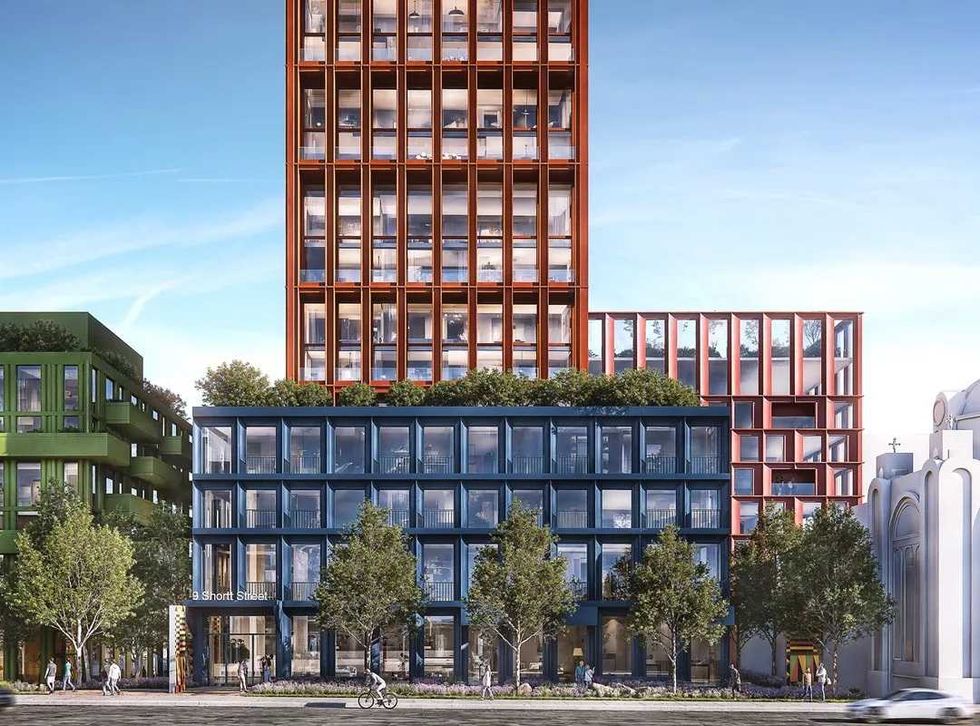 Rendering of 9 Shortt Street/CreateTO, Montgomery Sisam
Rendering of 9 Shortt Street/CreateTO, Montgomery Sisam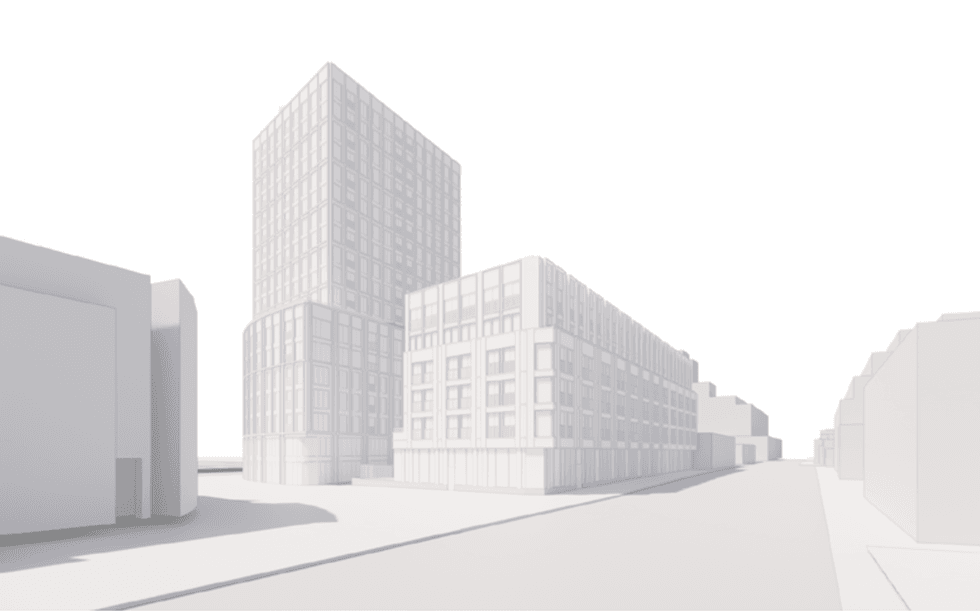 Rendering of 1631 Queen Street/CreateTO, SVN Architects & Planners, Two Row Architect
Rendering of 1631 Queen Street/CreateTO, SVN Architects & Planners, Two Row Architect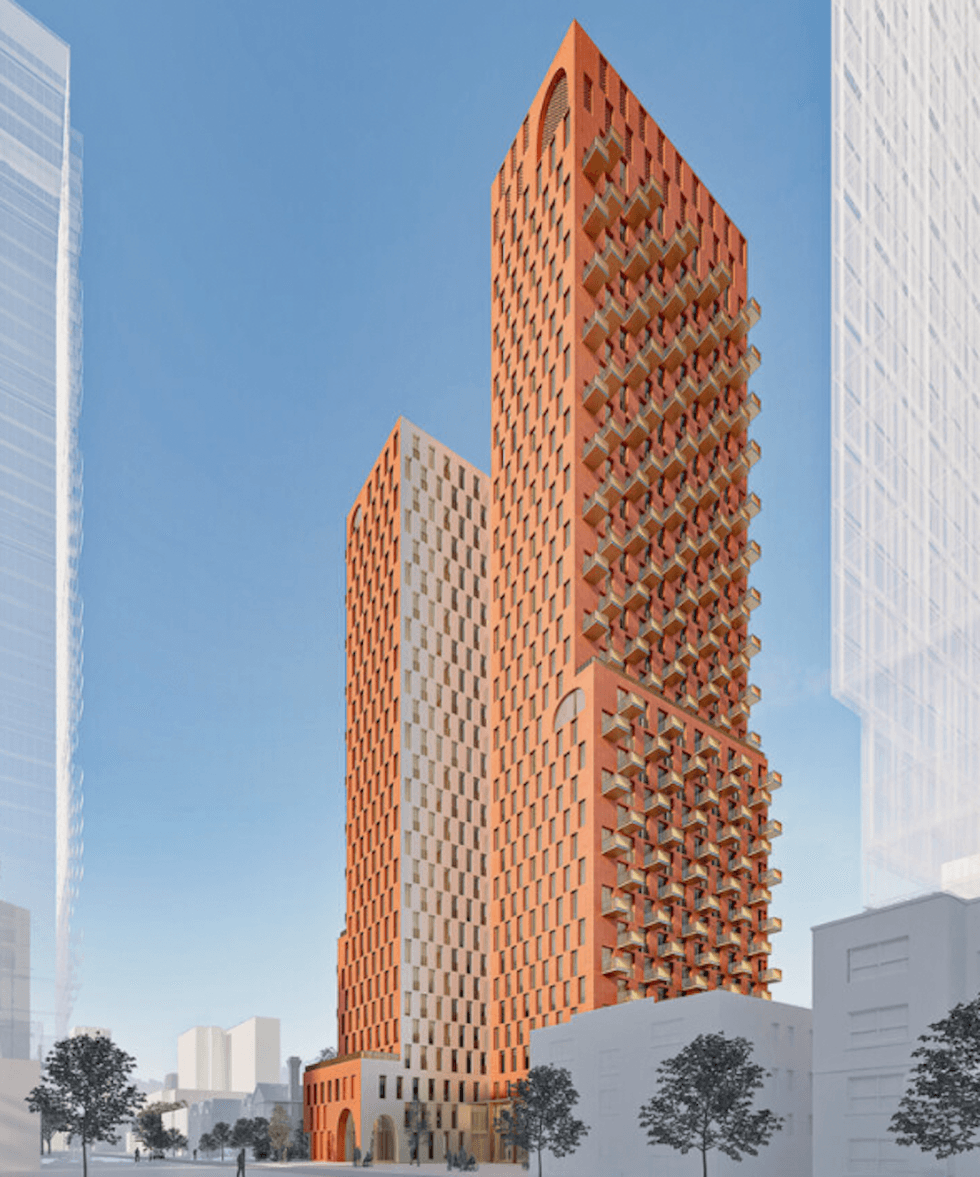 Rendering of 405 Sherbourne Street/Toronto Community Housing, Alison Brooks Architects, architectsAlliance
Rendering of 405 Sherbourne Street/Toronto Community Housing, Alison Brooks Architects, architectsAlliance