Government Incentive
Learn what government incentives are in Canadian real estate, how they support buyers, and what programs are available for cost savings and home ownership.

May 22, 2025
What is a Government Incentive?
A government incentive is a program, rebate, or financial support offered by a federal, provincial, or municipal government to assist homebuyers, builders, or investors.
Why Government Incentives Matter in Real Estate
In Canadian real estate, government incentives help reduce the cost of homeownership, support first-time buyers, and promote energy efficiency or regional development.
Examples include:- First-Time Home Buyer Incentive (federal)
- Land Transfer Tax rebates (provincial or municipal)
- GST/HST new housing rebates
- Energy retrofit or green building grants
Eligibility criteria vary by program and may include income thresholds, residency status, property type, and principal residence use. These incentives are often time-limited or budget-restricted.
Understanding government incentives helps buyers access financial support, plan budgets, and take advantage of cost-saving programs during a real estate transaction.
Example of a Government Incentive in Action
A first-time buyer uses the federal incentive program to reduce their mortgage payments and receives a $4,000 provincial land transfer tax rebate.
Key Takeaways
- Reduces homeownership or renovation costs.
- Offered by all levels of government.
- Varies by region and buyer profile.
- Requires meeting eligibility rules.
- Must be applied for proactively.
Related Terms
- First-Time Buyer
- Eligibility Criteria
- Principal Residence
- Down Payment
- Mortgage Insurance
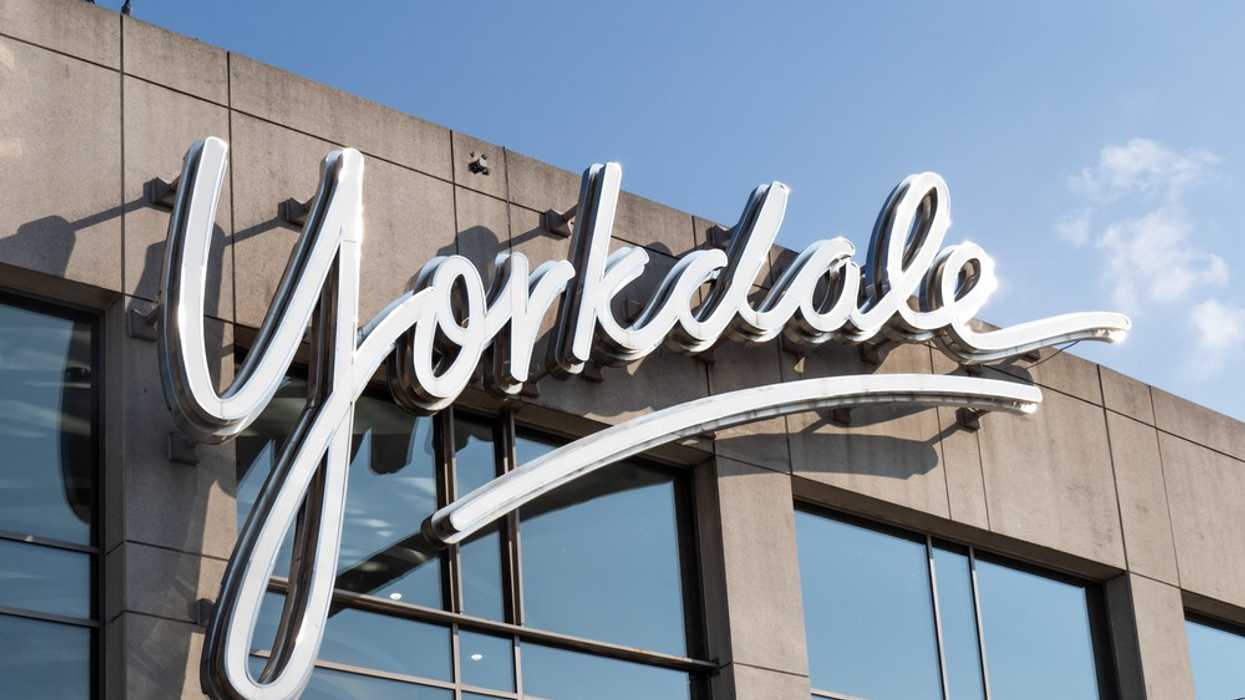




 Christine Boyle and Gregor Robertson. (Government of British Columbia)
Christine Boyle and Gregor Robertson. (Government of British Columbia)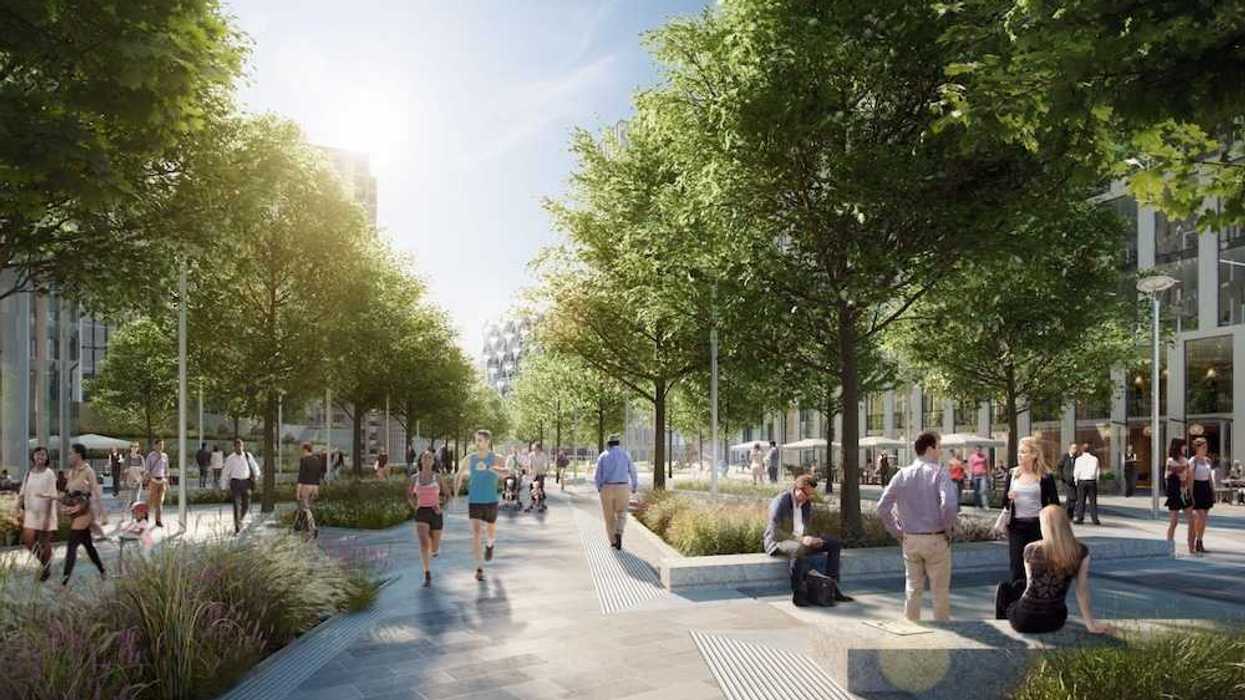

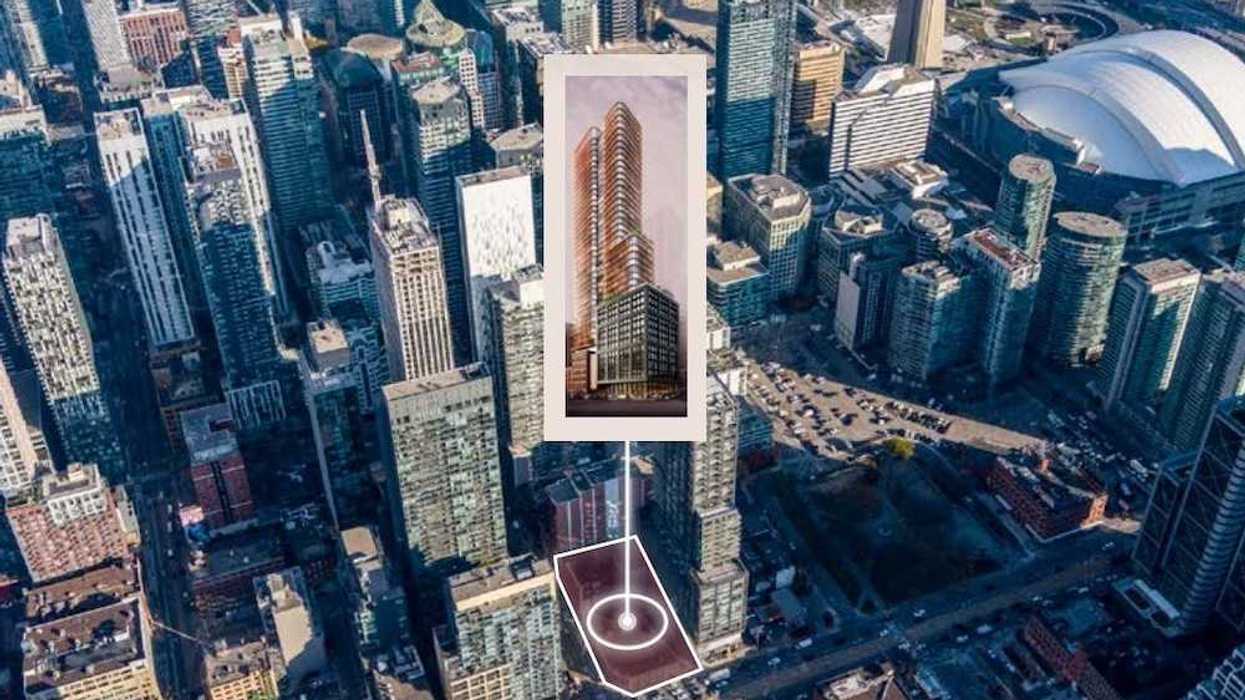
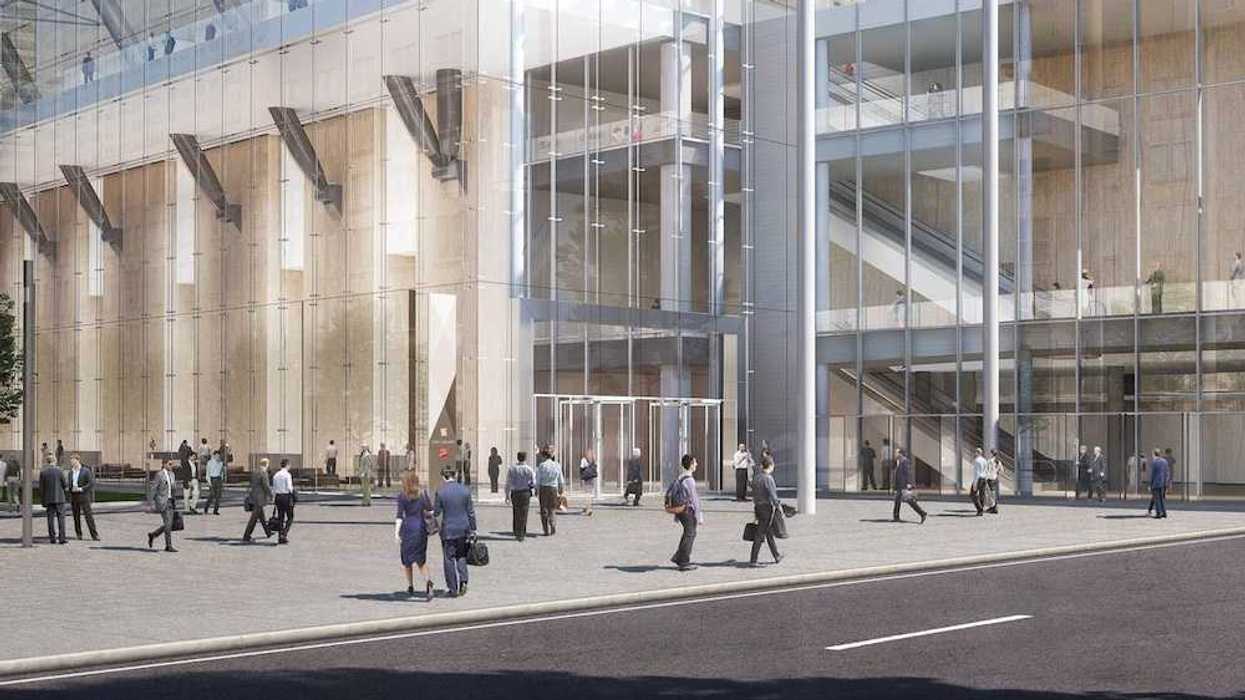


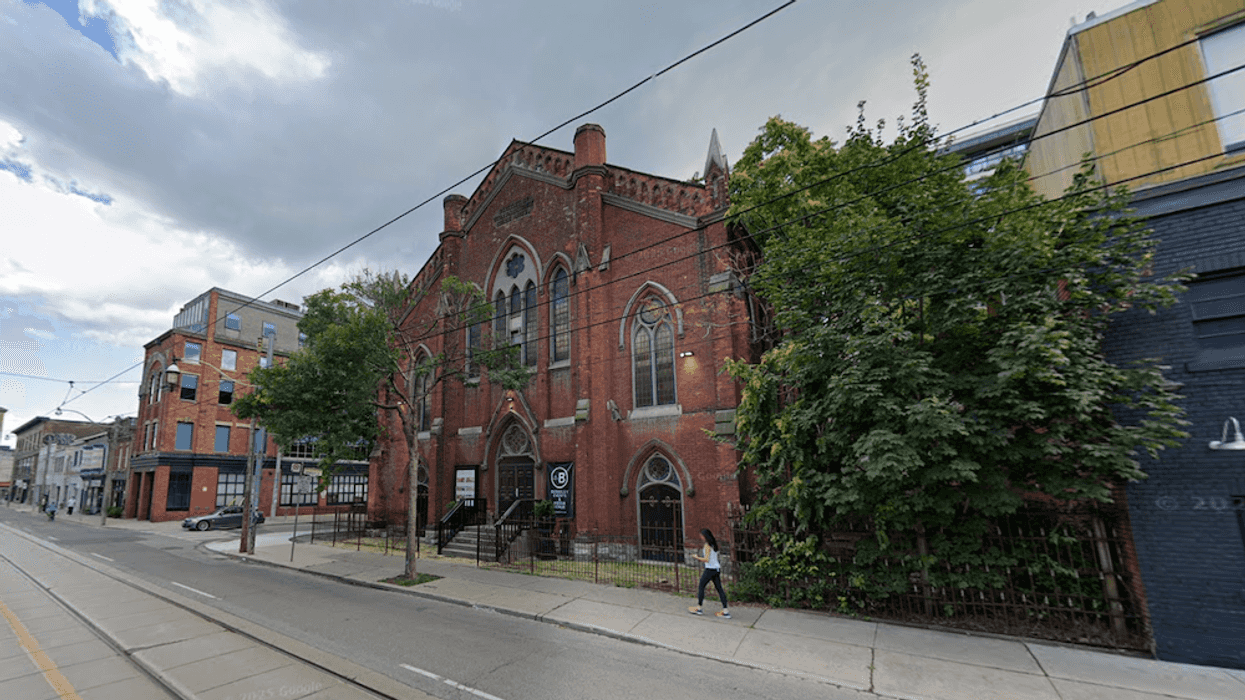

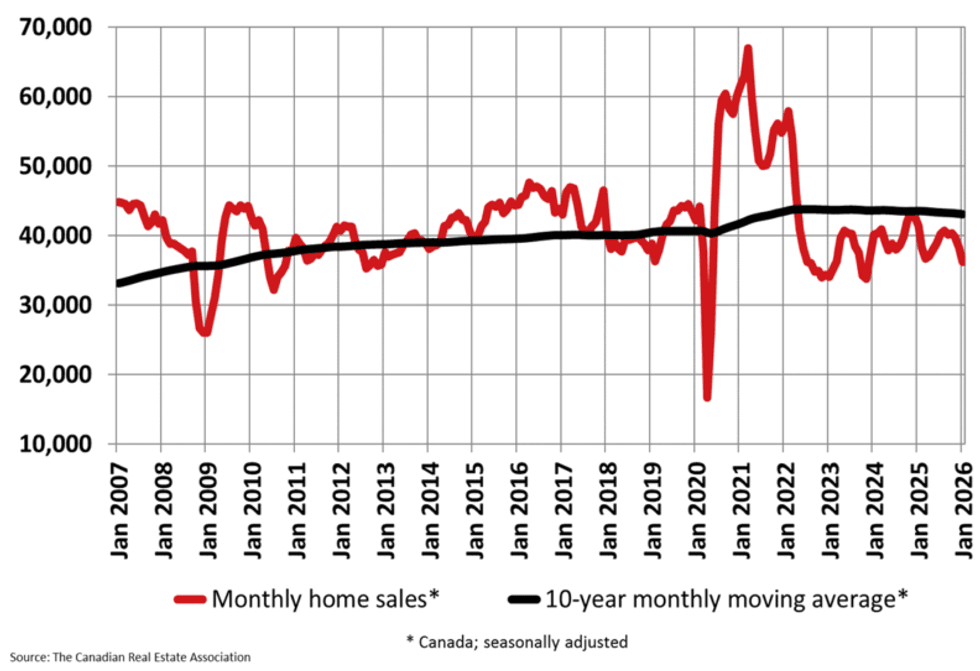 CREA
CREA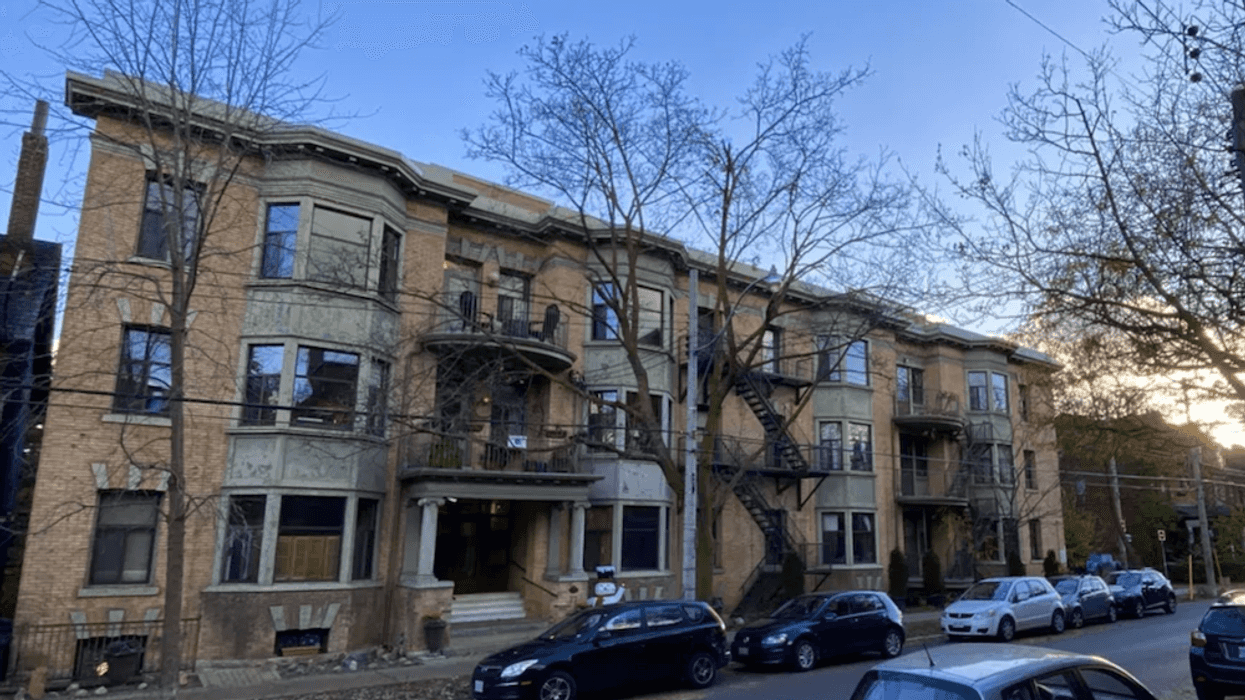
 Liam Gill is a lawyer and tech entrepreneur who consults with Torontonians looking to convert under-densified properties. (More Neighbours Toronto)
Liam Gill is a lawyer and tech entrepreneur who consults with Torontonians looking to convert under-densified properties. (More Neighbours Toronto)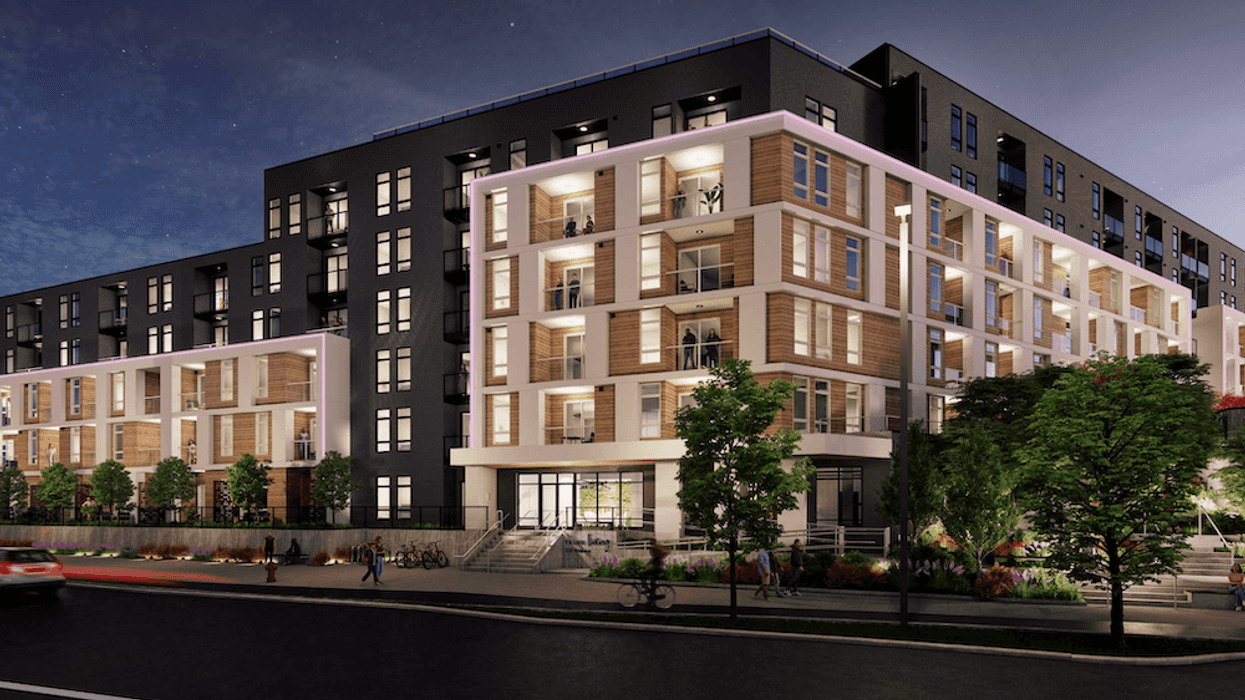
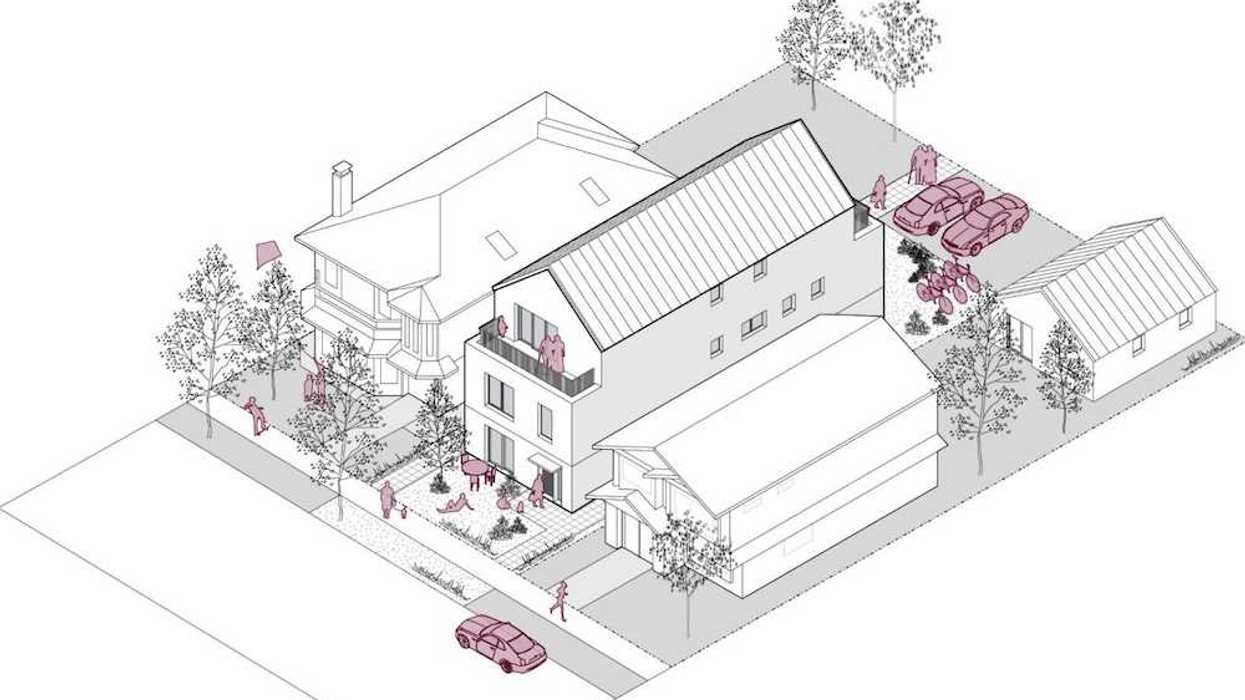
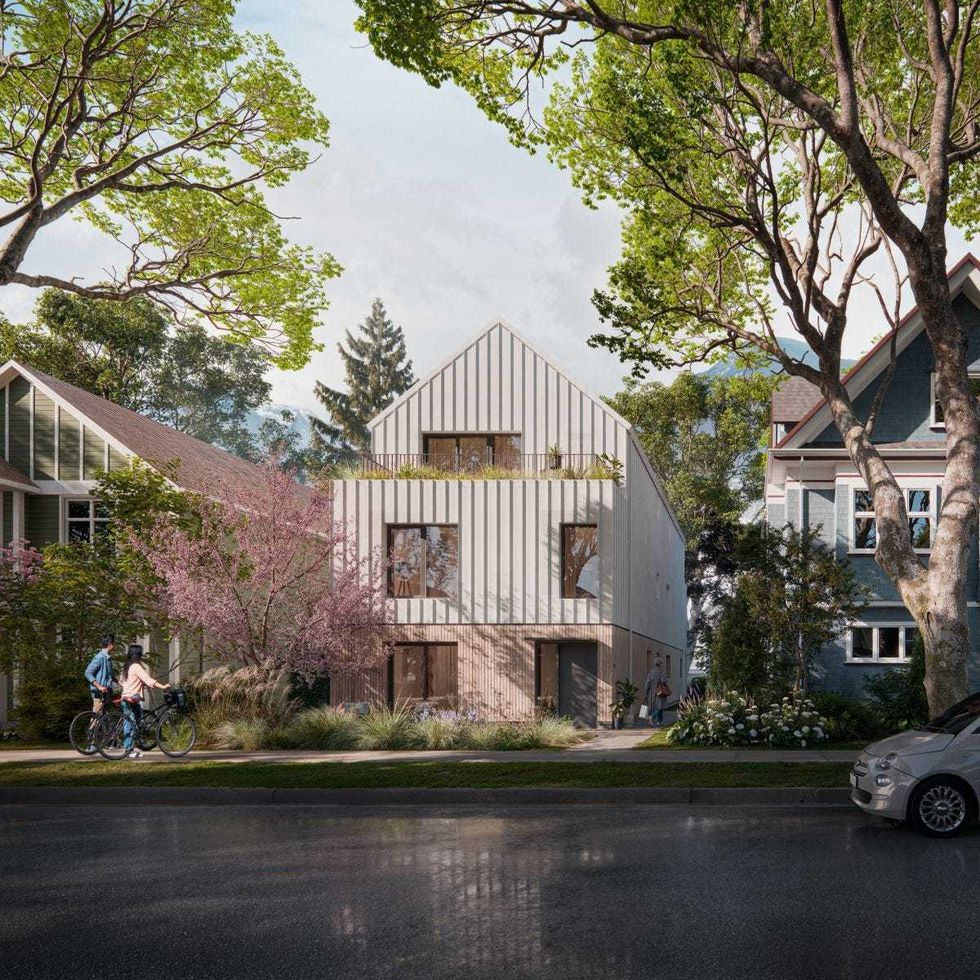 A rendering of the “BC Fourplex 01” concept from the Housing Design Catalogue. (CMHC)
A rendering of the “BC Fourplex 01” concept from the Housing Design Catalogue. (CMHC)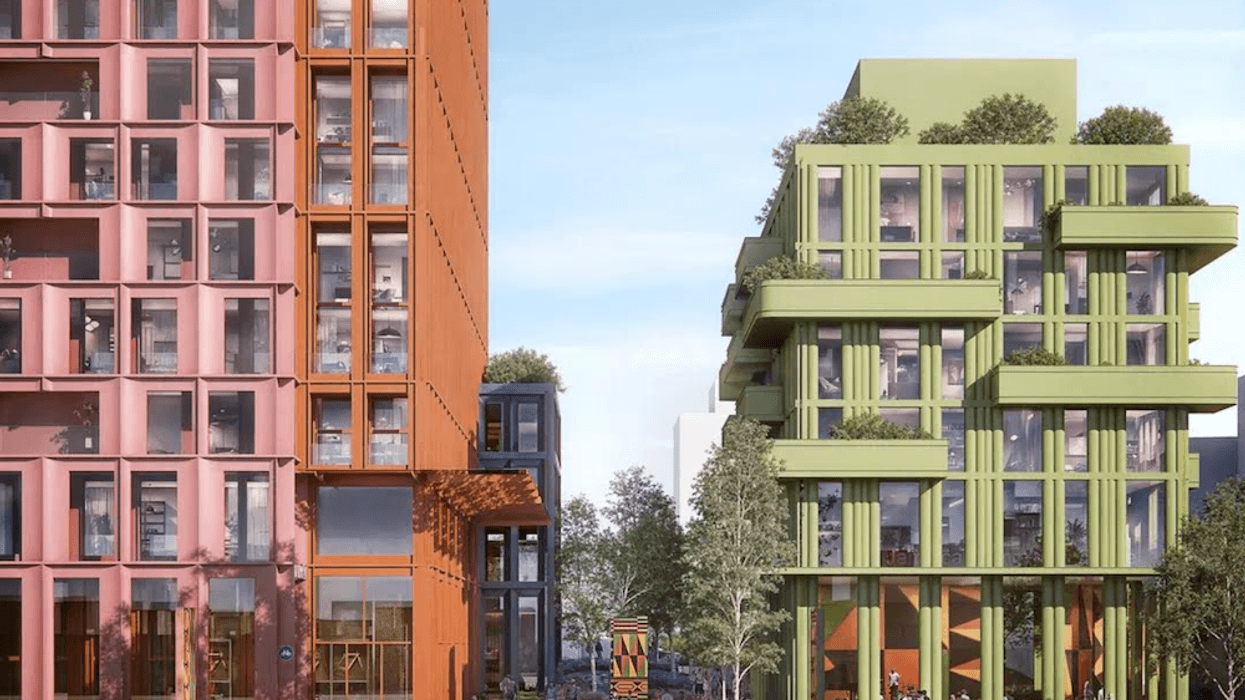
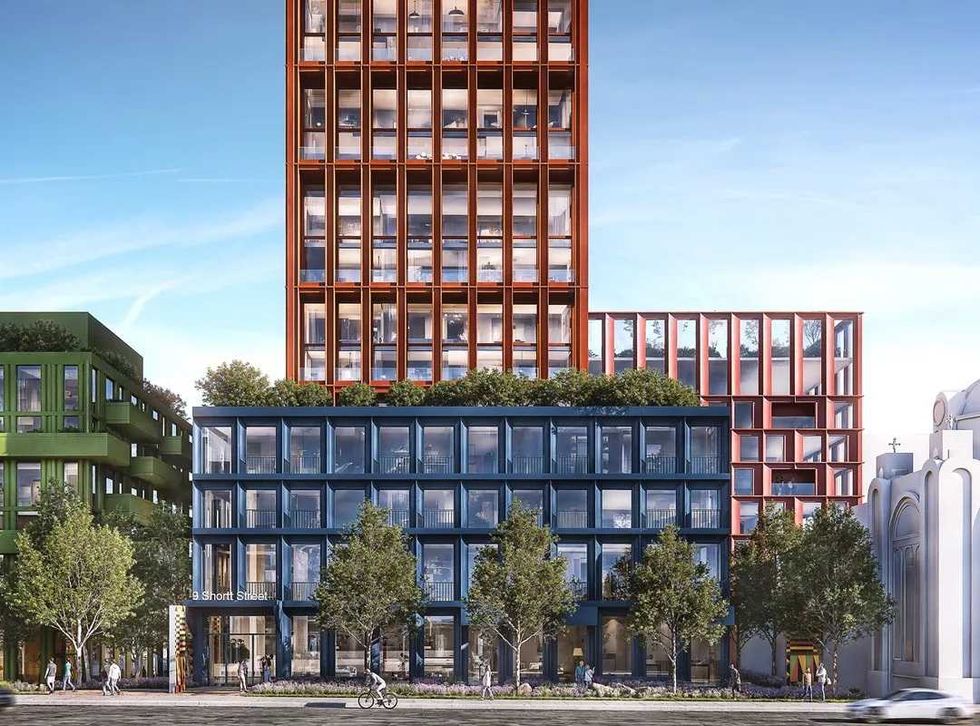 Rendering of 9 Shortt Street/CreateTO, Montgomery Sisam
Rendering of 9 Shortt Street/CreateTO, Montgomery Sisam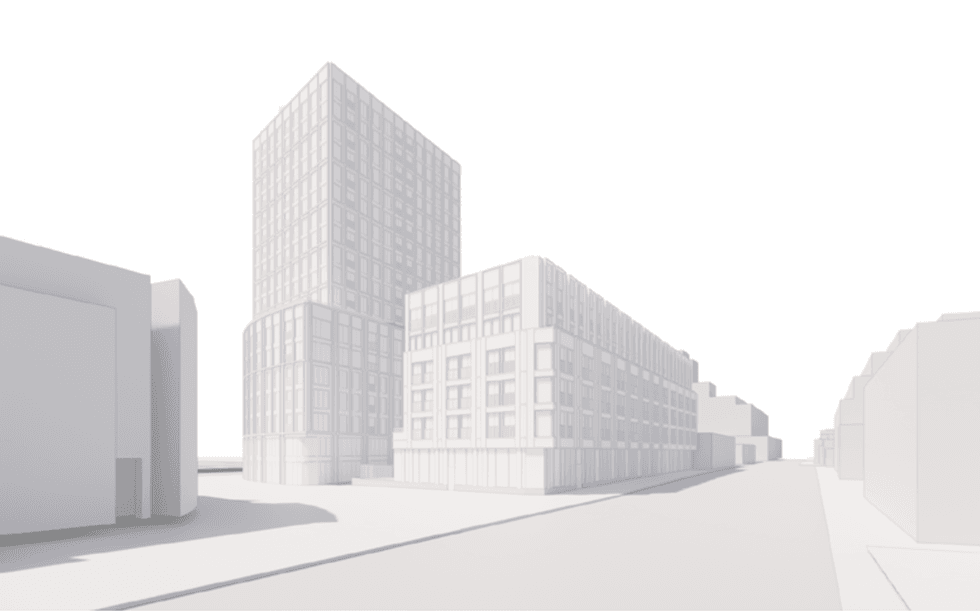 Rendering of 1631 Queen Street/CreateTO, SVN Architects & Planners, Two Row Architect
Rendering of 1631 Queen Street/CreateTO, SVN Architects & Planners, Two Row Architect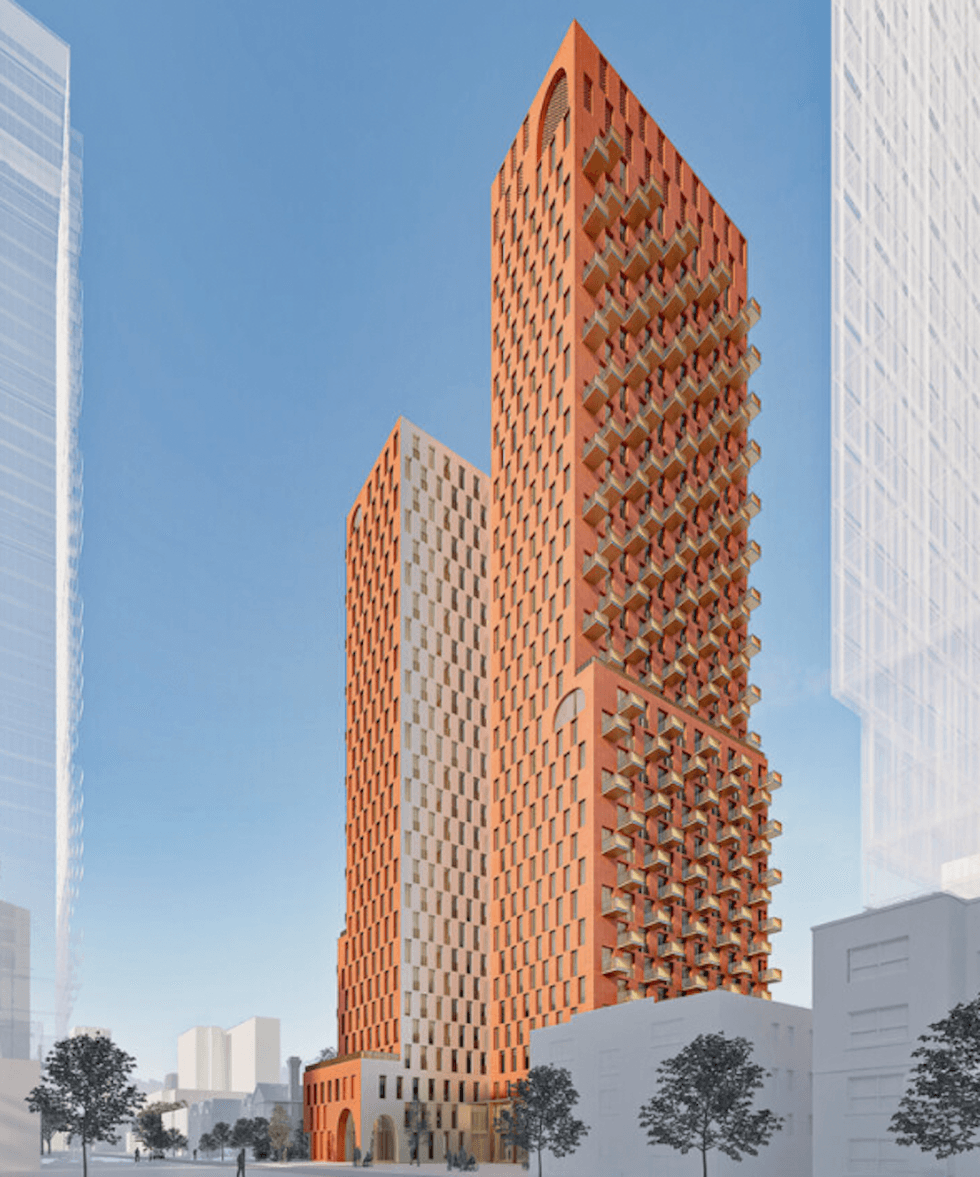 Rendering of 405 Sherbourne Street/Toronto Community Housing, Alison Brooks Architects, architectsAlliance
Rendering of 405 Sherbourne Street/Toronto Community Housing, Alison Brooks Architects, architectsAlliance