Escrow Account
Explore what an escrow account is in Canadian real estate, how it protects both parties, and when it's used to hold deposits or other funds.

May 22, 2025
What is an Escrow Account?
An escrow account is a third-party account used to hold funds—such as deposits or property taxes—until specific conditions of a real estate transaction are met.
Why Escrow Accounts Matter in Real Estate
In Canadian real estate, escrow accounts are most commonly used to:
- Hold the buyer’s deposit until closing
- Collect and disburse property taxes or insurance premiums (typically for U.S. mortgages but occasionally used in Canada)
- Secure funds during disputes or conditional agreements
These accounts are managed by neutral third parties like lawyers, notaries, or trust companies. This ensures fairness and legal compliance, protecting both buyers and sellers during the transaction.
For example, the buyer’s deposit is held in trust and only released once all conditions are fulfilled and the deal is finalized.
While not always referred to as 'escrow' in Canadian terminology, the function of holding and safeguarding funds remains the same. These accounts prevent either party from misusing funds or breaching the terms of sale.
Understanding escrow accounts gives buyers and sellers peace of mind and legal protection throughout the closing process.
Example of an Escrow Account in Action
A buyer submits a $25,000 deposit, which is held in a lawyer’s escrow account until the transaction closes two months later.
Key Takeaways
- Holds funds until contract conditions are met.
- Managed by neutral third parties.
- Protects both buyer and seller.
- Ensures secure transfer of funds during closing.
- Especially important for large deposits or disputes.
Related Terms
- Escrow
- Deposit
- Trust Account
- Lawyer Fees
- Closing Process

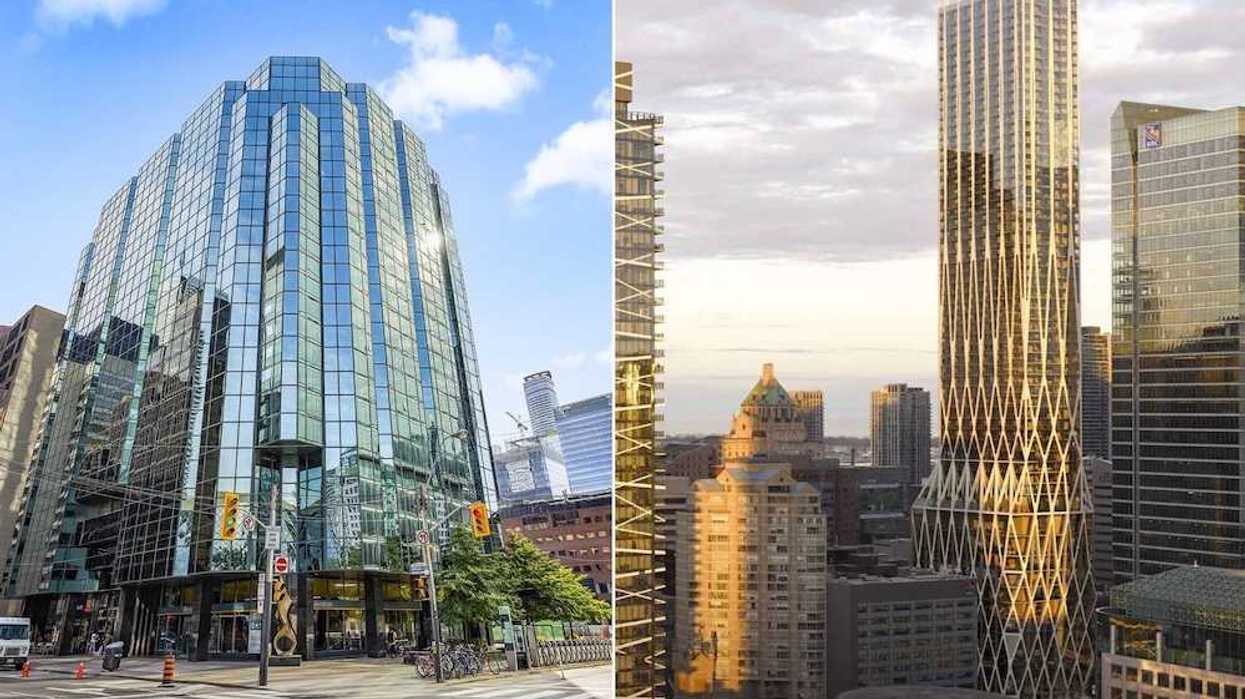
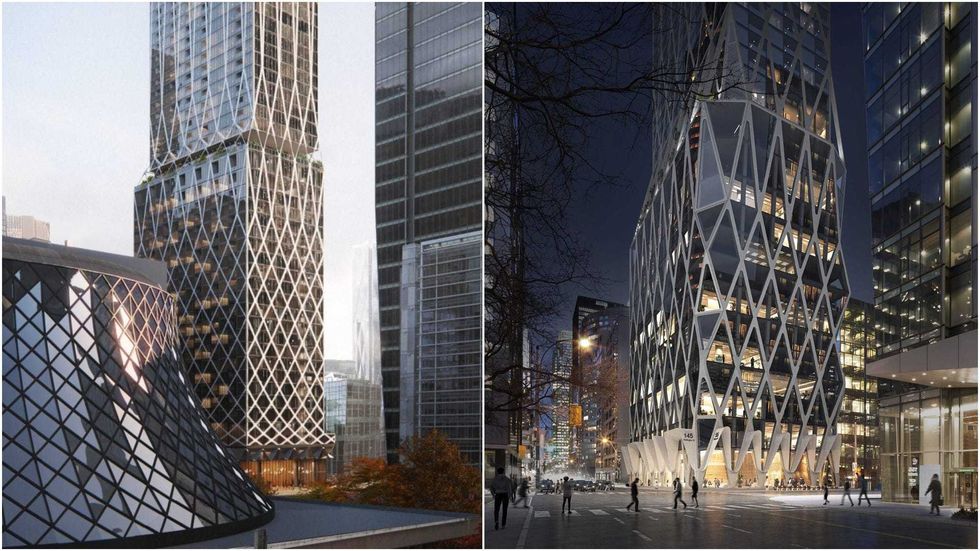 Renderings of the 65-storey tower previously proposed for 145 Wellington Street West. (Partisans with Turner Fleischer / SKYGRiD)
Renderings of the 65-storey tower previously proposed for 145 Wellington Street West. (Partisans with Turner Fleischer / SKYGRiD)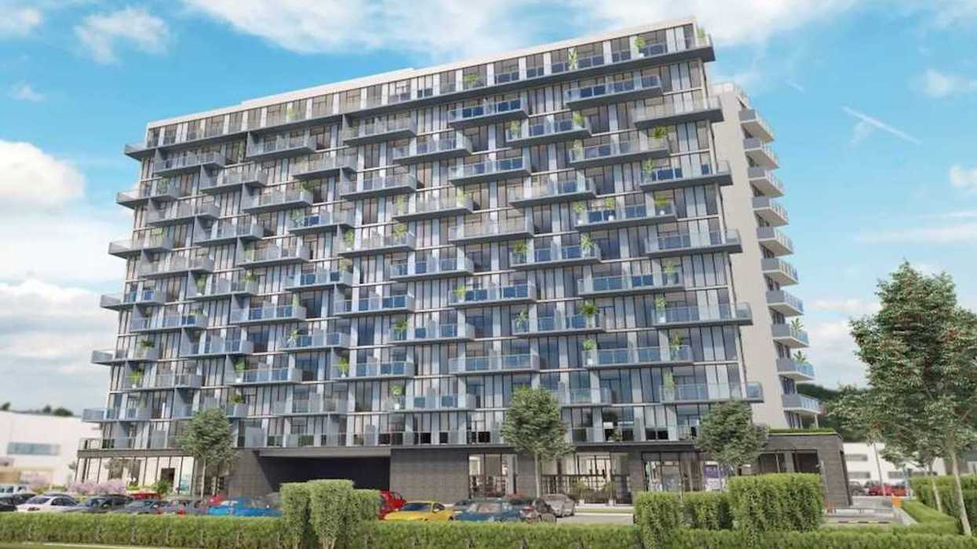
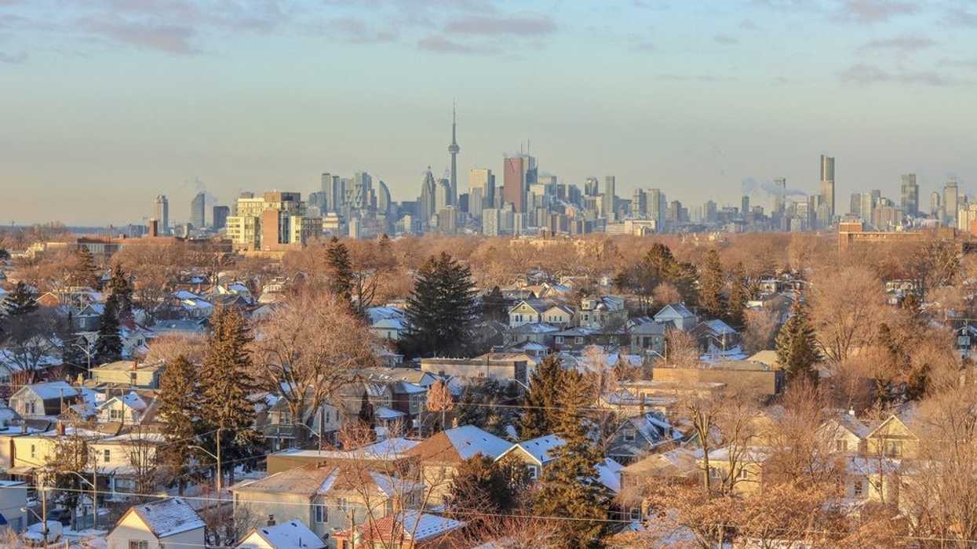
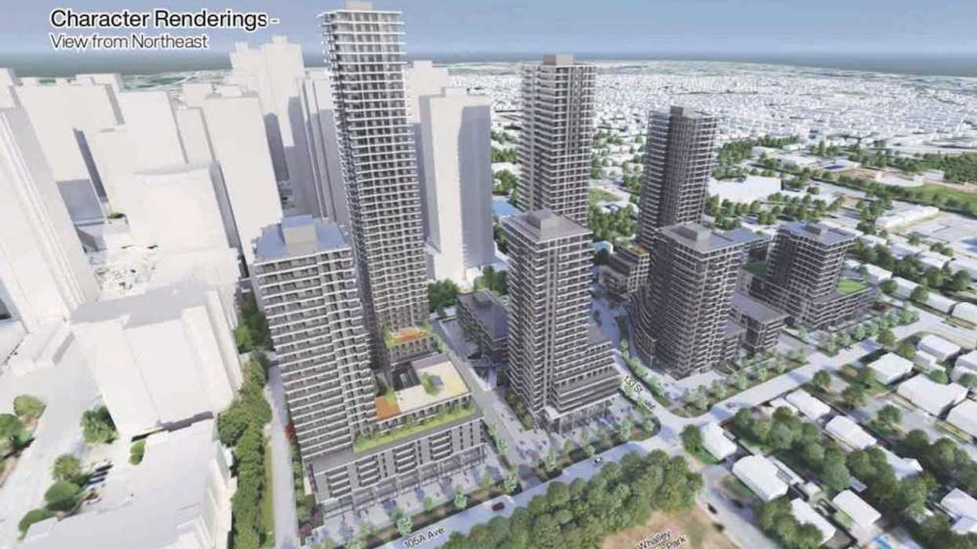
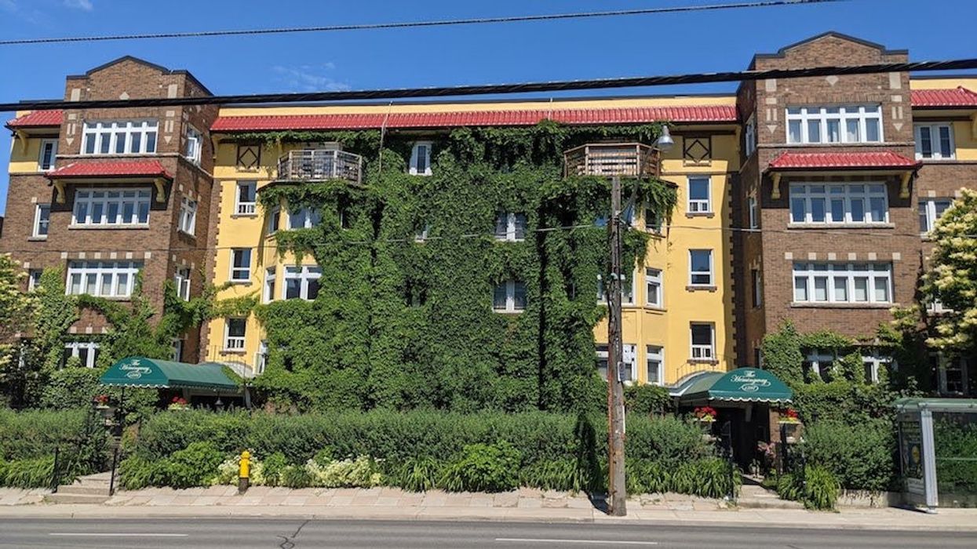
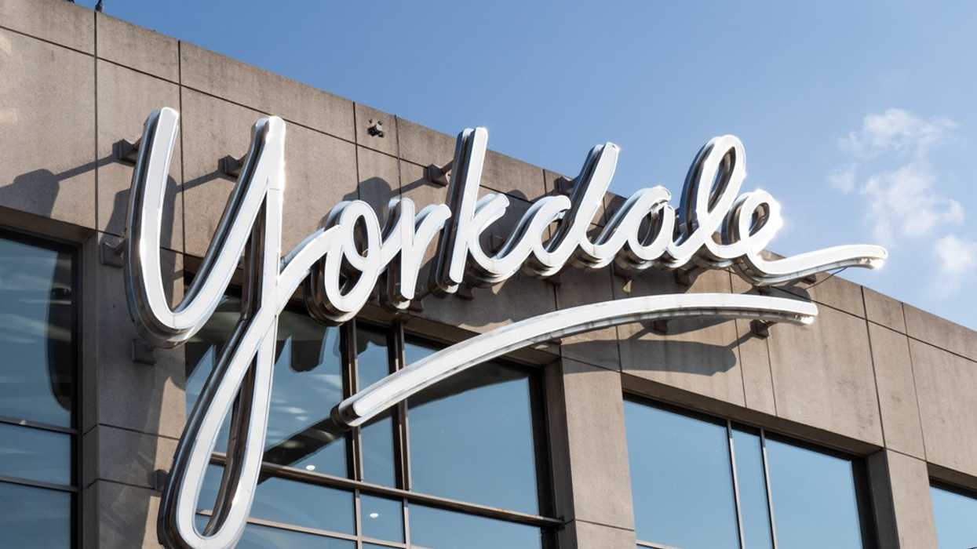

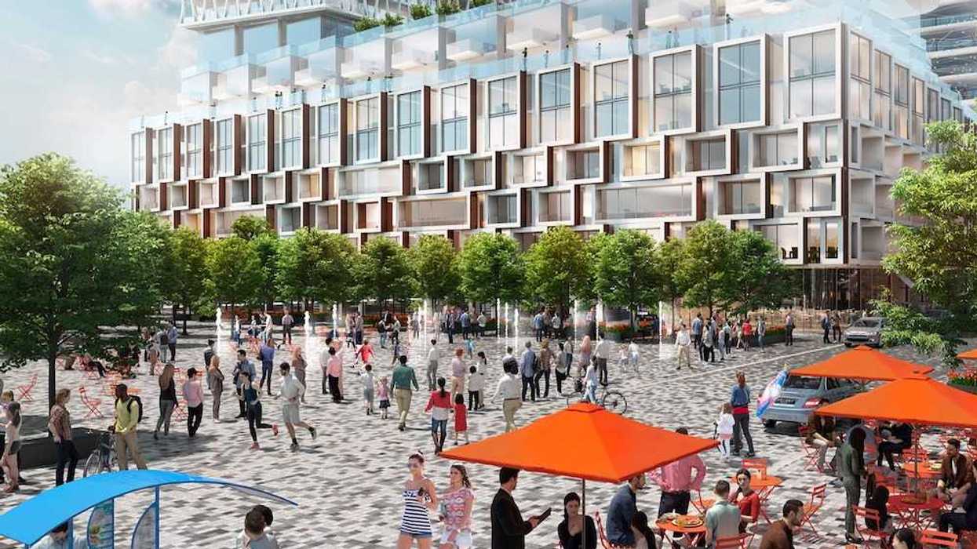
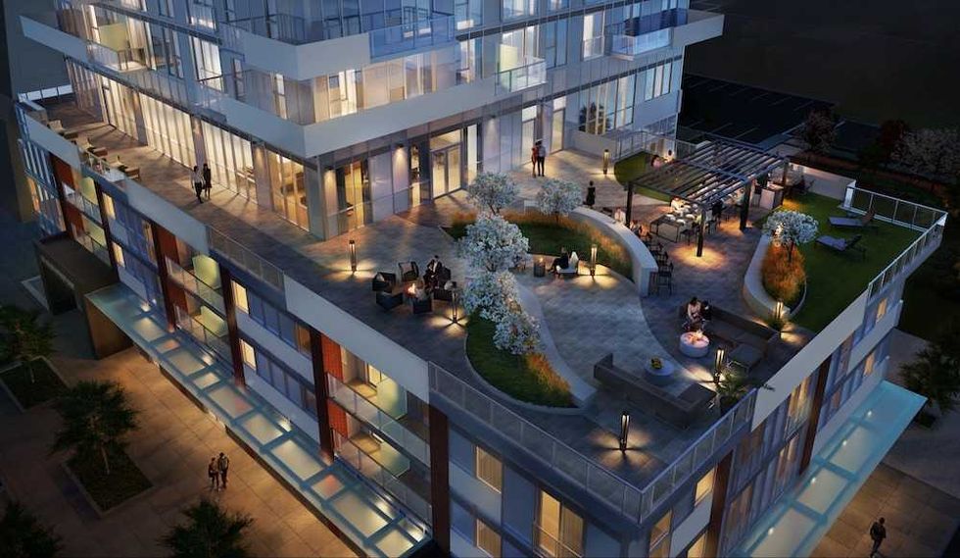 205 Queen Street, Brampton/Hazelview
205 Queen Street, Brampton/Hazelview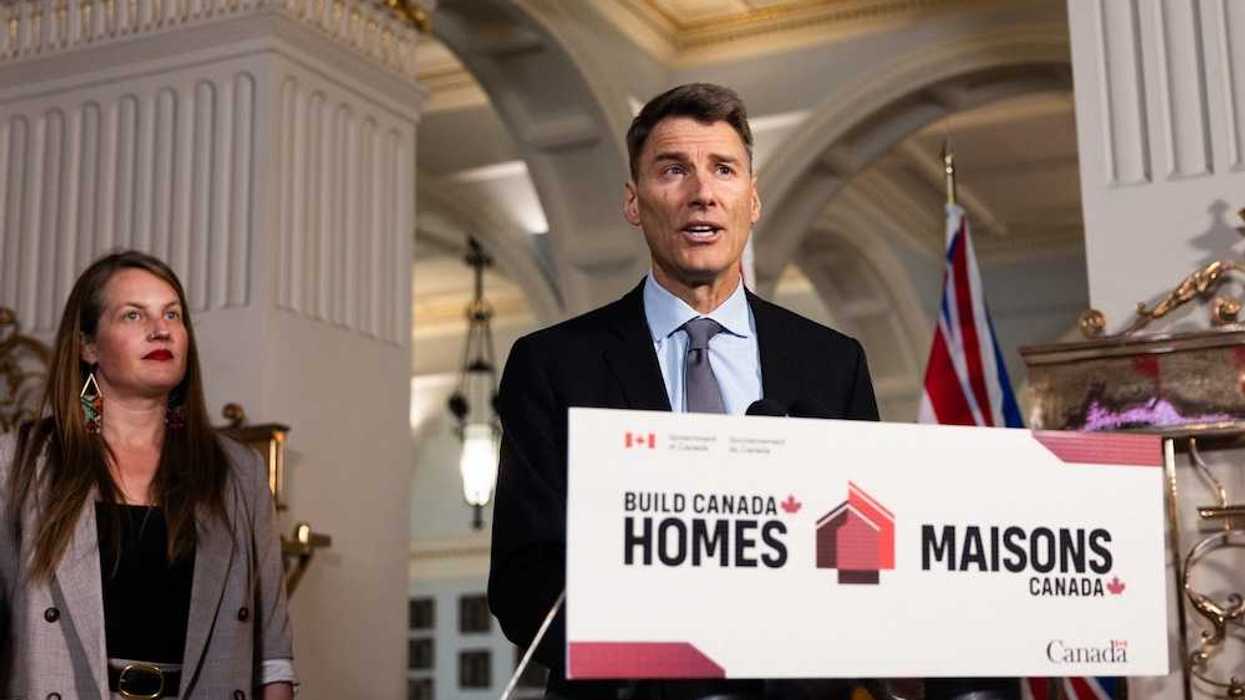
 Christine Boyle and Gregor Robertson. (Government of British Columbia)
Christine Boyle and Gregor Robertson. (Government of British Columbia)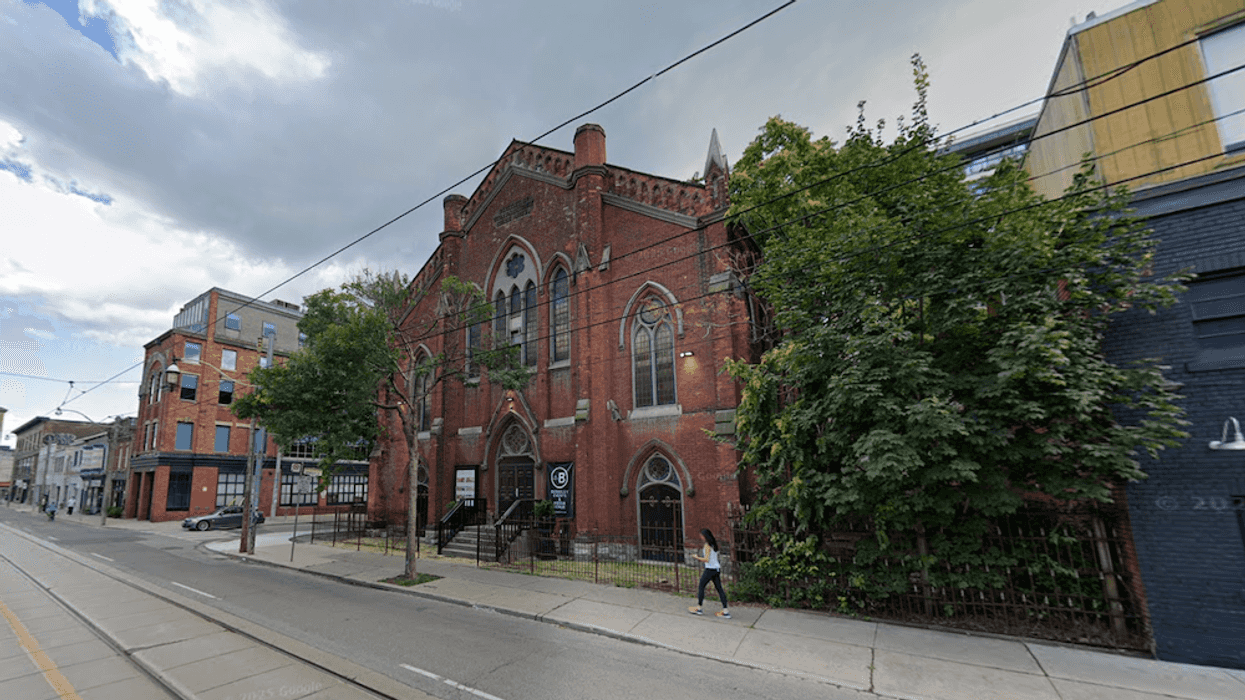

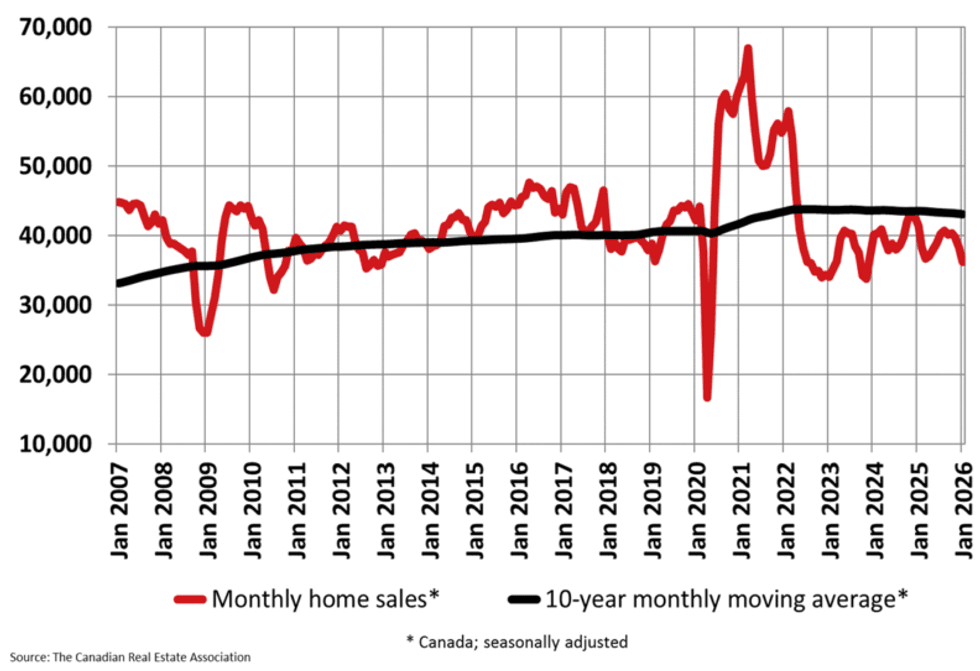 CREA
CREA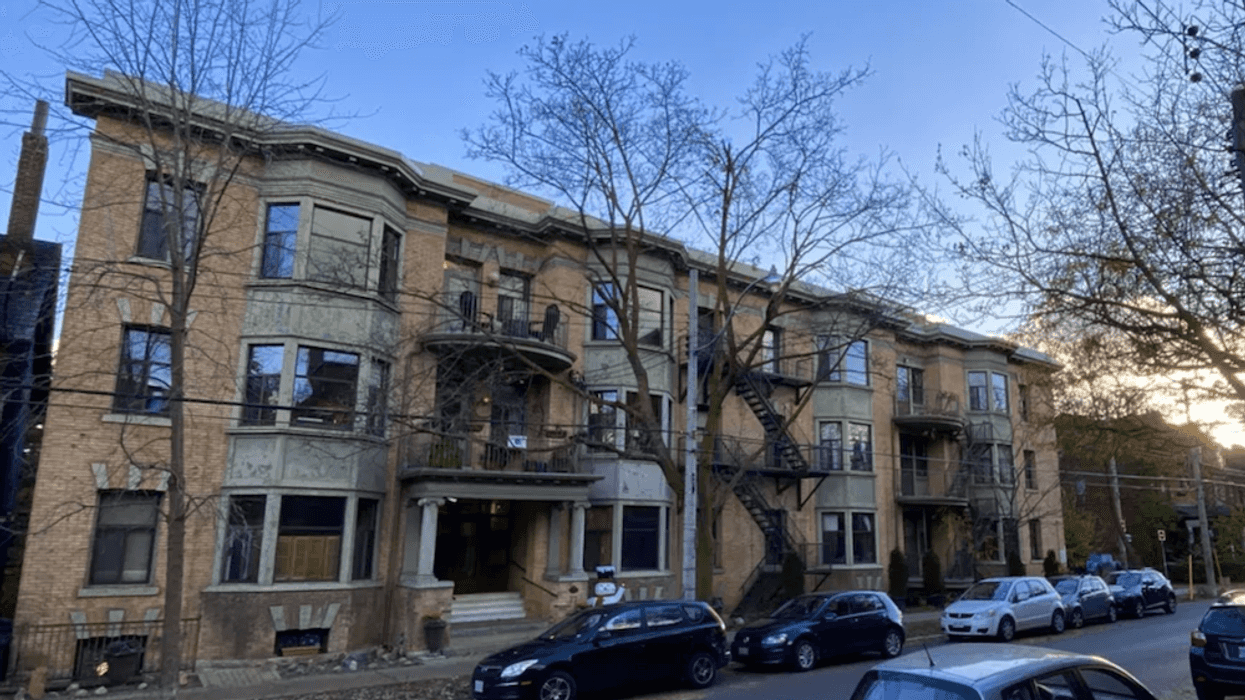
 Liam Gill is a lawyer and tech entrepreneur who consults with Torontonians looking to convert under-densified properties. (More Neighbours Toronto)
Liam Gill is a lawyer and tech entrepreneur who consults with Torontonians looking to convert under-densified properties. (More Neighbours Toronto)