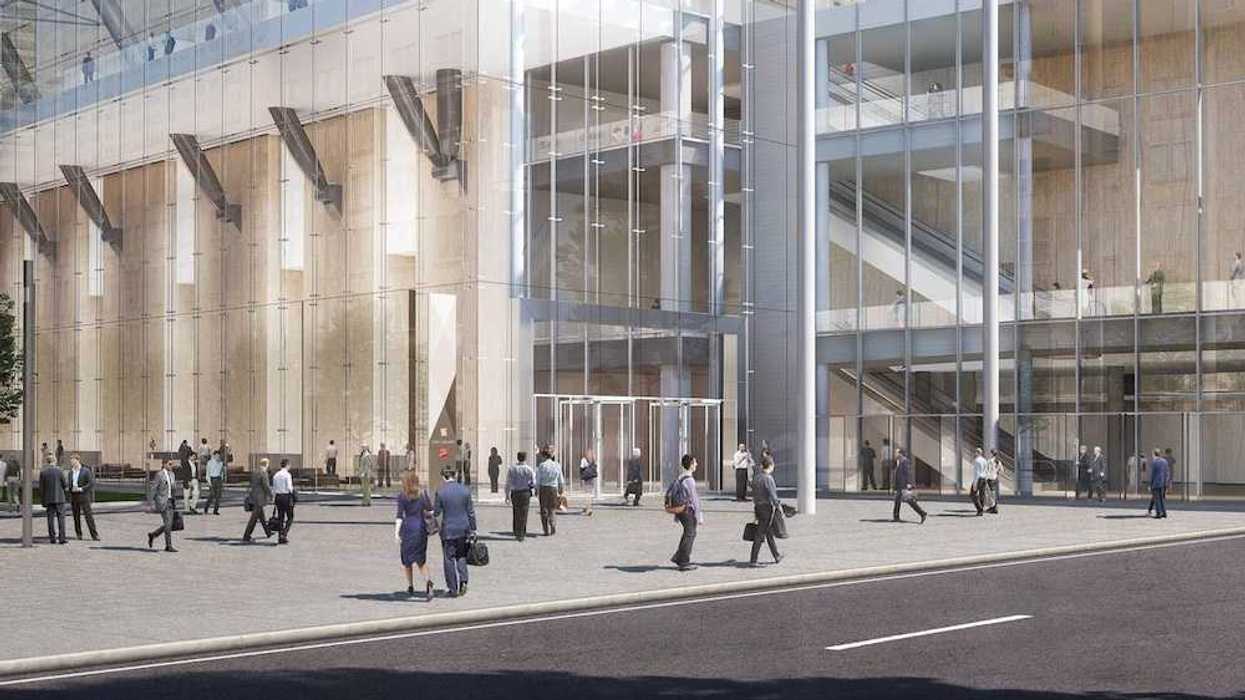Common Area Maintenance
Learn about common area maintenance (CAM) in Canadian commercial real estate — what it covers, how it’s billed, and why it matters.
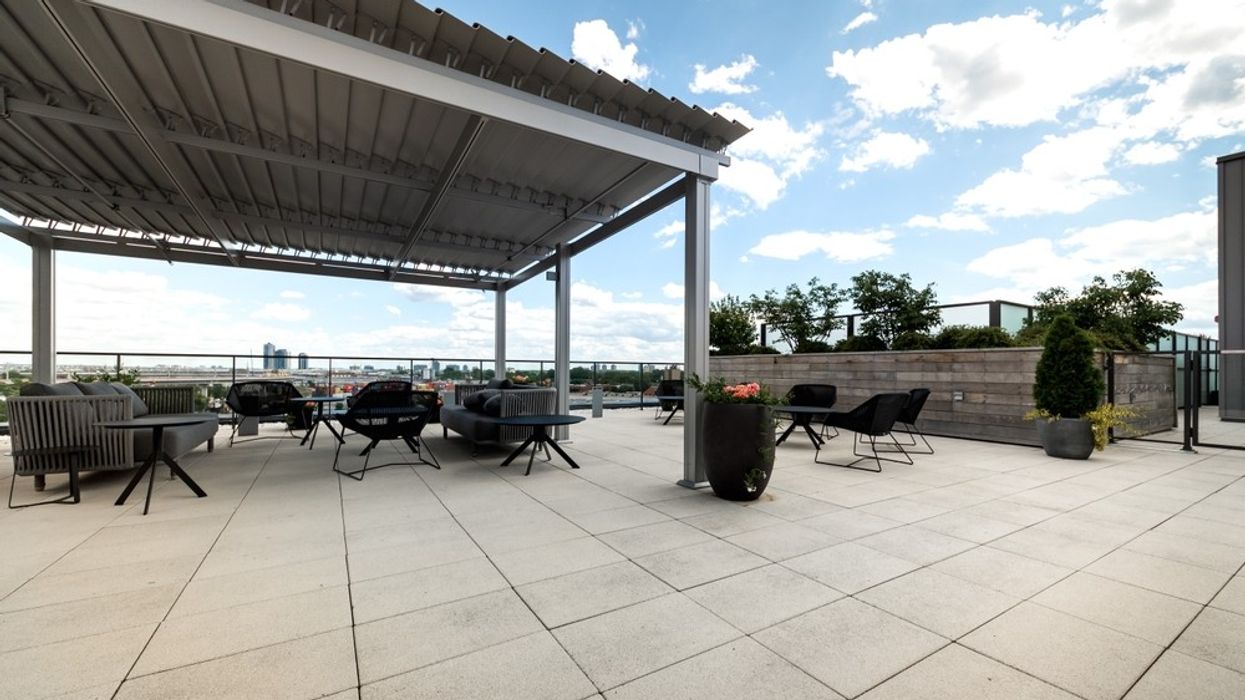
August 07, 2025
What is Common Area Maintenance?
Common area maintenance (CAM) refers to the costs associated with maintaining and operating shared spaces in multi-tenant properties.
Why Common Area Maintenance Matters in Real Estate
In Canadian commercial real estate, CAM charges are billed to tenants in proportion to their leased space to cover upkeep and management of common areas.
Examples:
- Landscaping and snow removal
- Security, lighting, and janitorial services
- Repairs and maintenance for shared facilities
Understanding CAM charges helps tenants and landlords budget and negotiate lease terms effectively.
Example of Common Area Maintenance in Action
The retail tenant reviewed the lease’s CAM clause to understand how shared maintenance costs would be calculated and billed.
Key Takeaways
- Covers maintenance costs of shared areas
- Billed to tenants based on leased space proportion
- Common in commercial leases
- Includes security, cleaning, and repairs
- Important for lease negotiations and budgeting
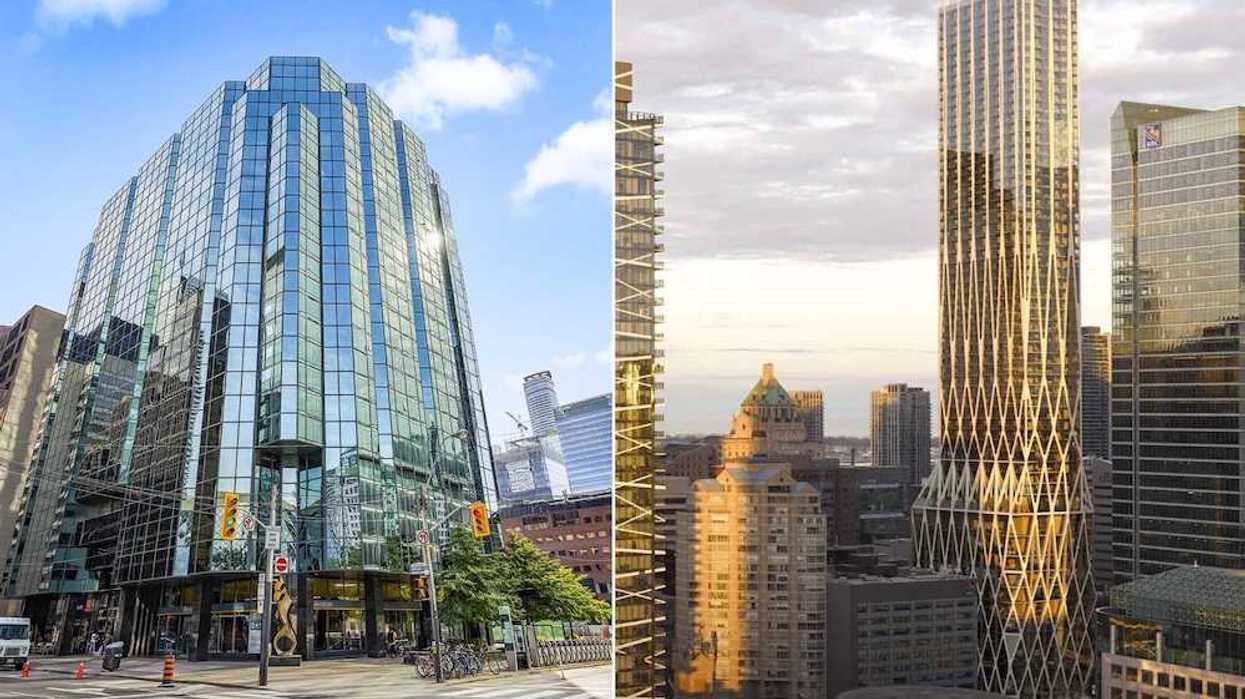
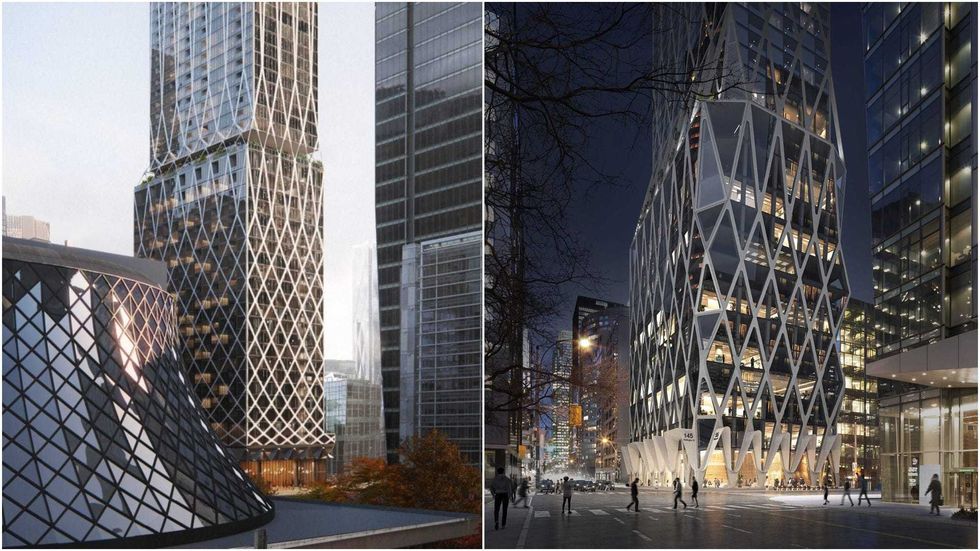 Renderings of the 65-storey tower previously proposed for 145 Wellington Street West. (Turner Fleischer / SKYGRiD)
Renderings of the 65-storey tower previously proposed for 145 Wellington Street West. (Turner Fleischer / SKYGRiD)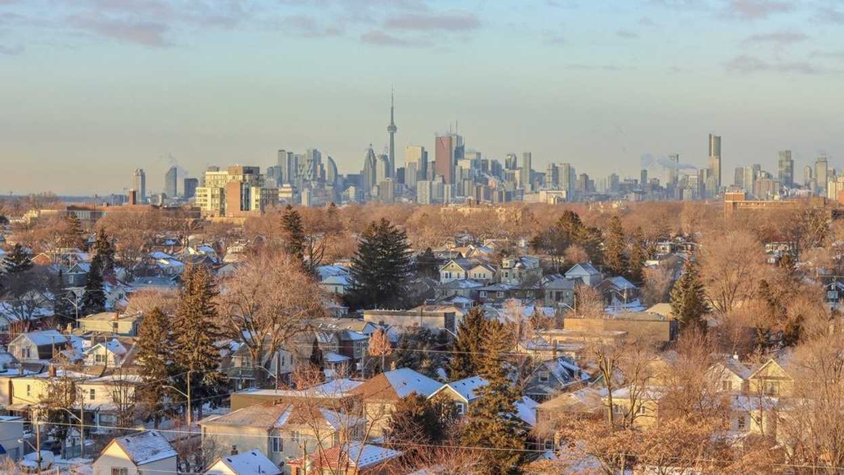
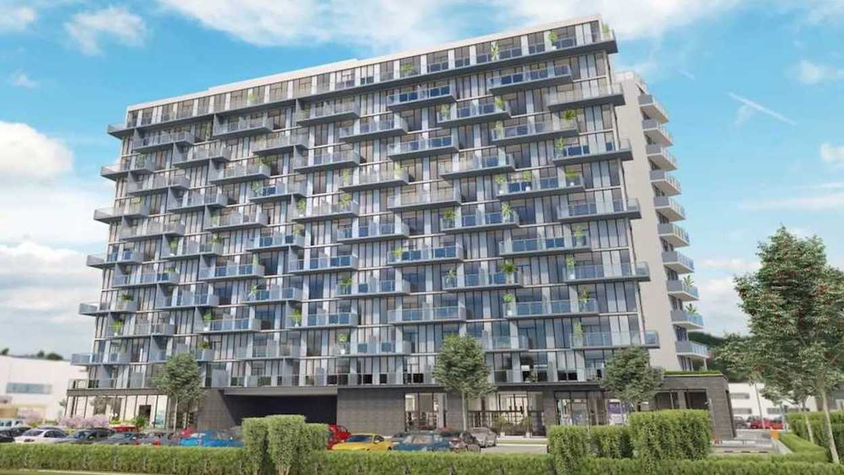
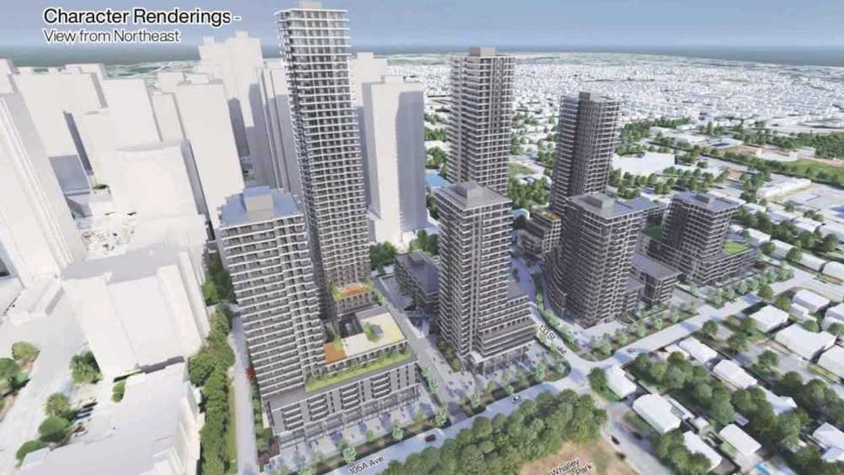
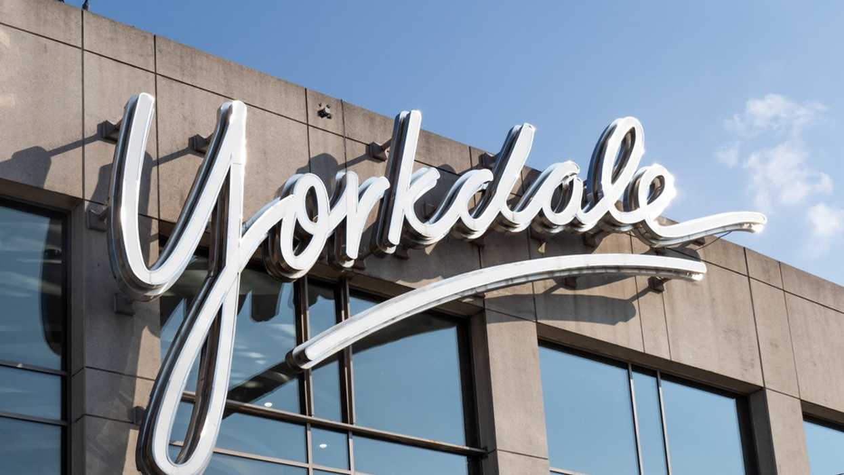
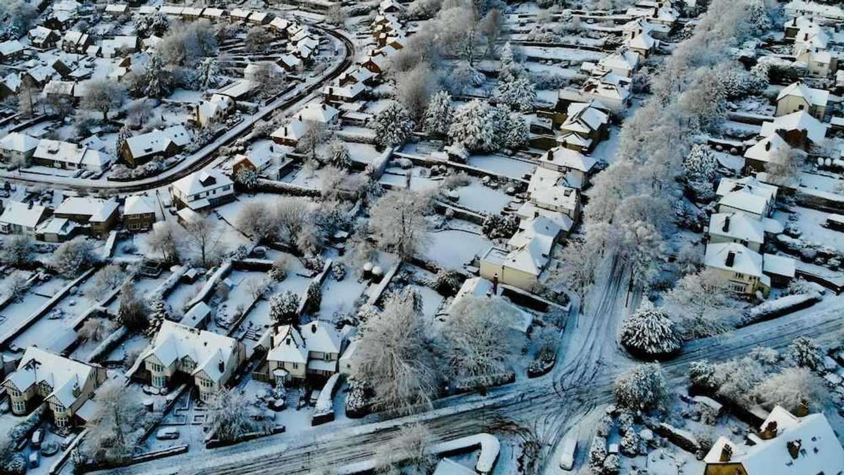
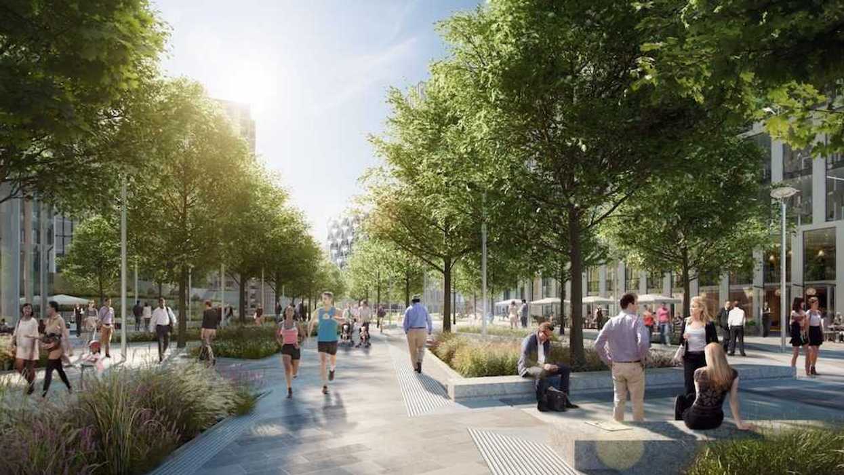
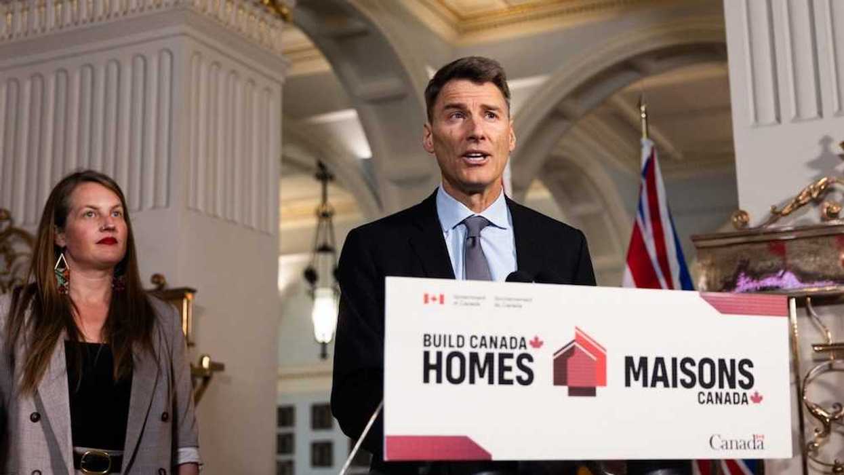
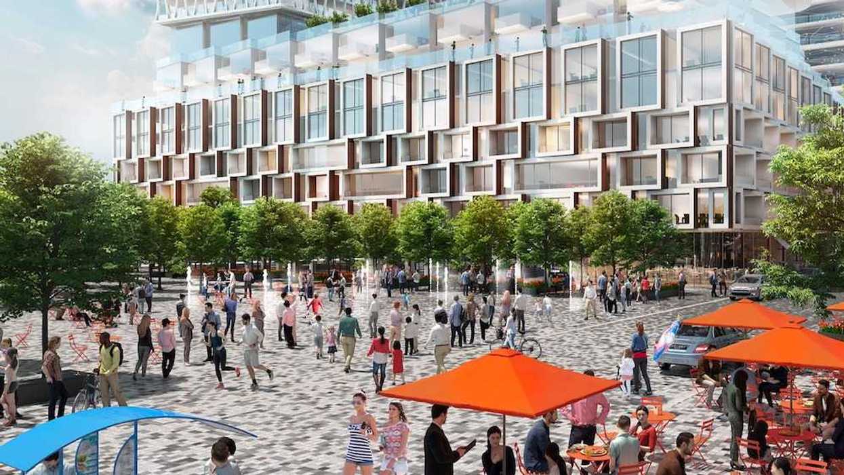
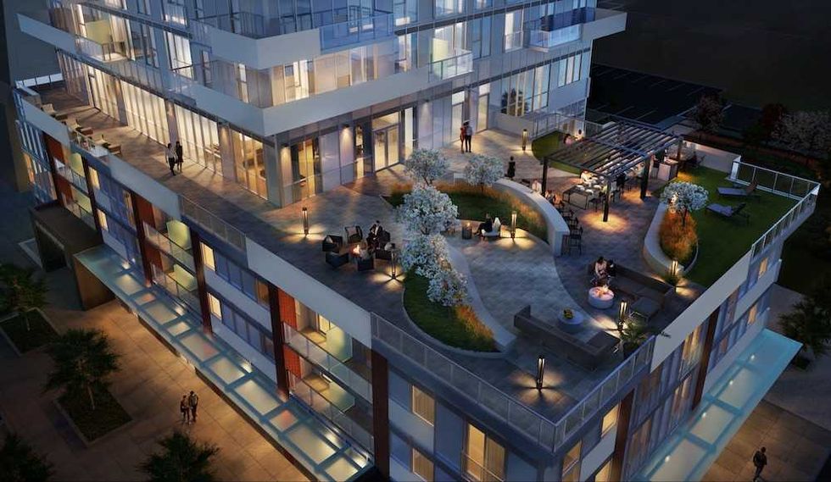 205 Queen Street, Brampton/Hazelview
205 Queen Street, Brampton/Hazelview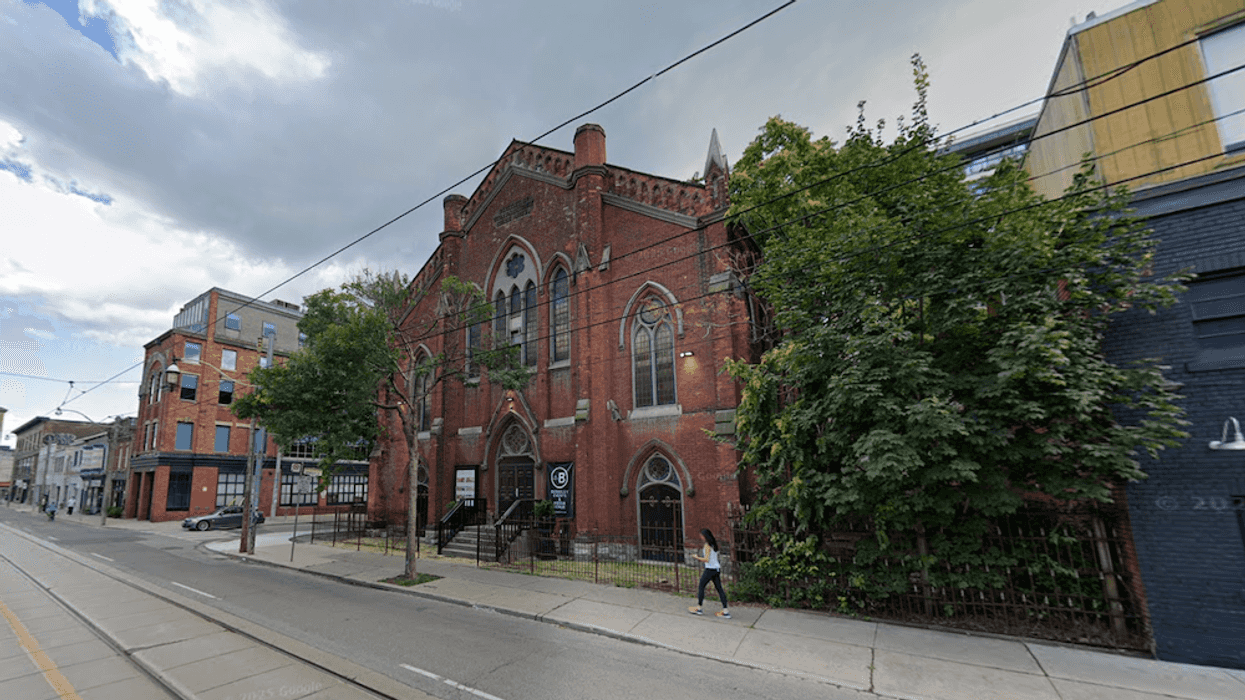

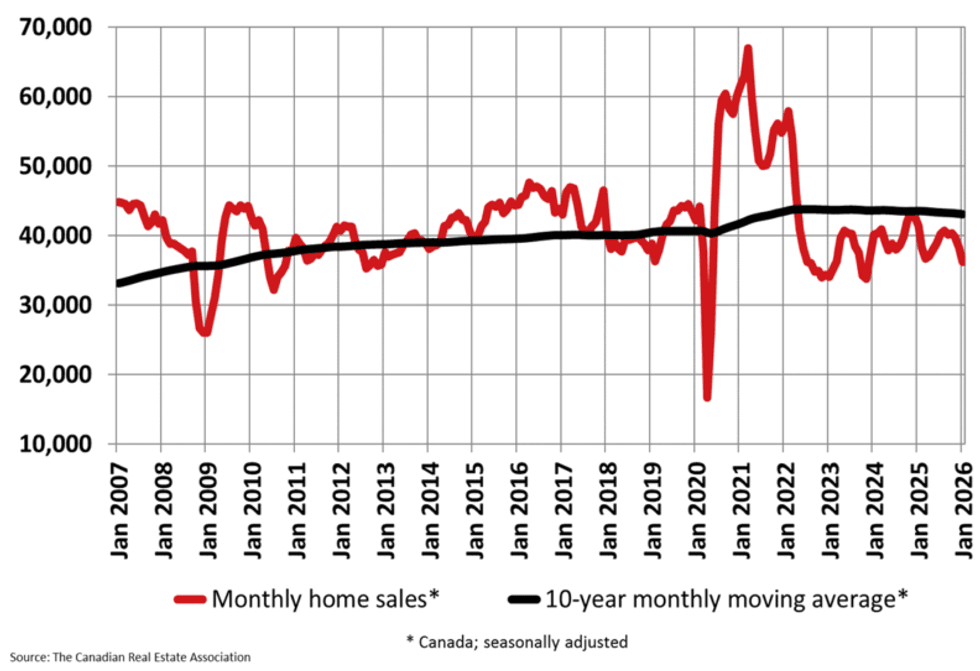 CREA
CREA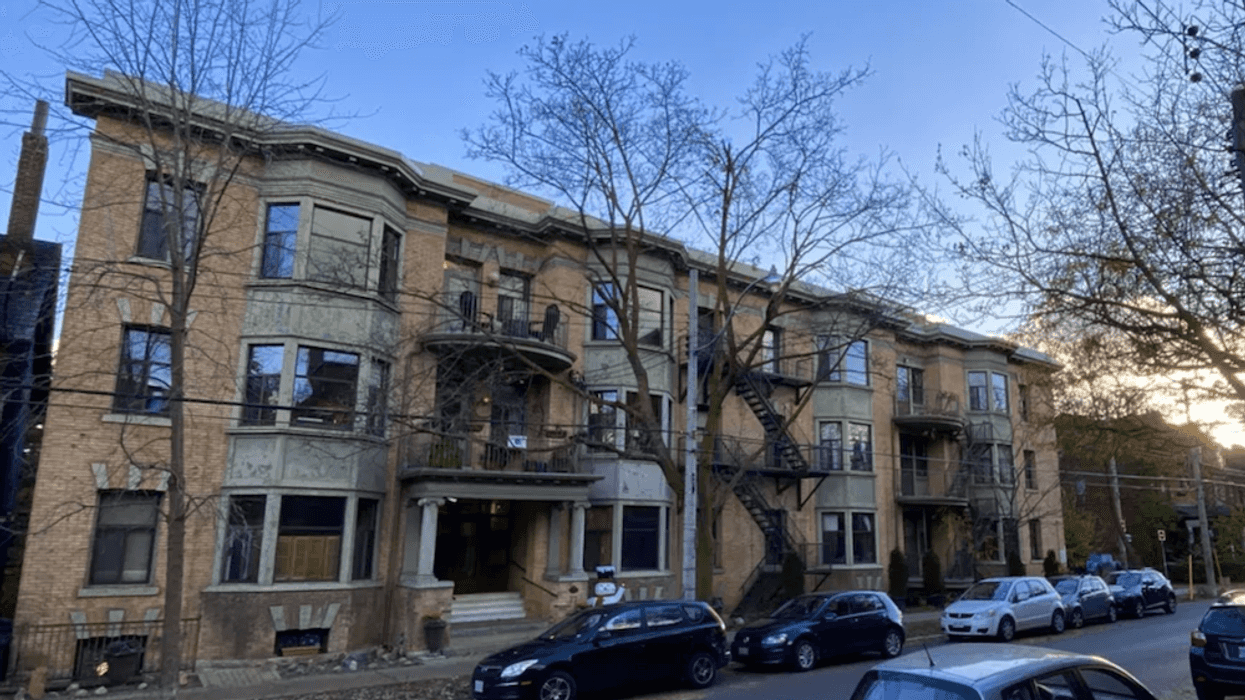
 Liam Gill is a lawyer and tech entrepreneur who consults with Torontonians looking to convert under-densified properties. (More Neighbours Toronto)
Liam Gill is a lawyer and tech entrepreneur who consults with Torontonians looking to convert under-densified properties. (More Neighbours Toronto)