After first teasing the Civic District master plan project in December 2022, Wesgroup Properties has now submitted a rezoning application to the City of Surrey.
The Civic District will be located at 10355 King George Boulevard, on a 5.1-acre site bound by King George Boulevard on the east, Central Avenue on the south, City Parkway on the west, and 104 Avenue on the north.
The site was formerly home to a Safeway, which closed in Spring 2021, and its sprawling surface parking lot. The Expo Line SkyTrain's Surrey Central Station is just to the southwest, Surrey City Hall is just to the west, and Bosa Properties' Parkway project is just to the north.
BC Assessment values the property at $109,926,000 and records indicate that the property changed hands in March 2022 for $108.5M.
Wesgroup is seeking to rezone the site from C-8 (Community Commercial) to CD (Comprehensive Development) and the Civic District would be constructed in four phases, each consisting of one tower and totalling to just over 2,000 homes. At the moment, there is no clear indication of whether the housing will be provided as strata or rental units.
Phase One would see a 55-storey tower constructed at the northeast corner of the site with 721 residential units, consisting of 97 studio units, 390 one-bedroom units, 219 two-bedroom units, and 15 three-bedroom units. It would also include 43,491 sq. ft of retail space, currently earmarked to be a grocery store to replace the previous Safeway, and 14,305 sq. ft of childcare space.
Phase Two would see a 60-storey tower constructed at the southeast corner of the site with 689 residential units, consisting of 112 studio units, 329 one-bedroom units, 238 two-bedroom units, and 10 three-bedroom units. It would also include 24,472 sq. ft of retail space.
Phase Three would then see a 65-storey tower constructed at the southwest corner of the site with 660 residential units, consisting of 165 studio units, 275 one-bedroom units, and 220 two-bedroom units. It would also include 10,215 sq. ft of retail space and 104,436 sq. ft of hotel space.
The fourth and final phase would then see a 13-storey office tower with 250,379 sq. ft of space, 14,975 sq. ft of retail space, and 7,661 sq. ft of childcare space constructed at the northwest corner of the site.
A large public plaza will also be provided at the southwest corner of the site and a total of 2,301 vehicle parking spaces and 2,501 bicycle parking spaces will be provided across the four phases.
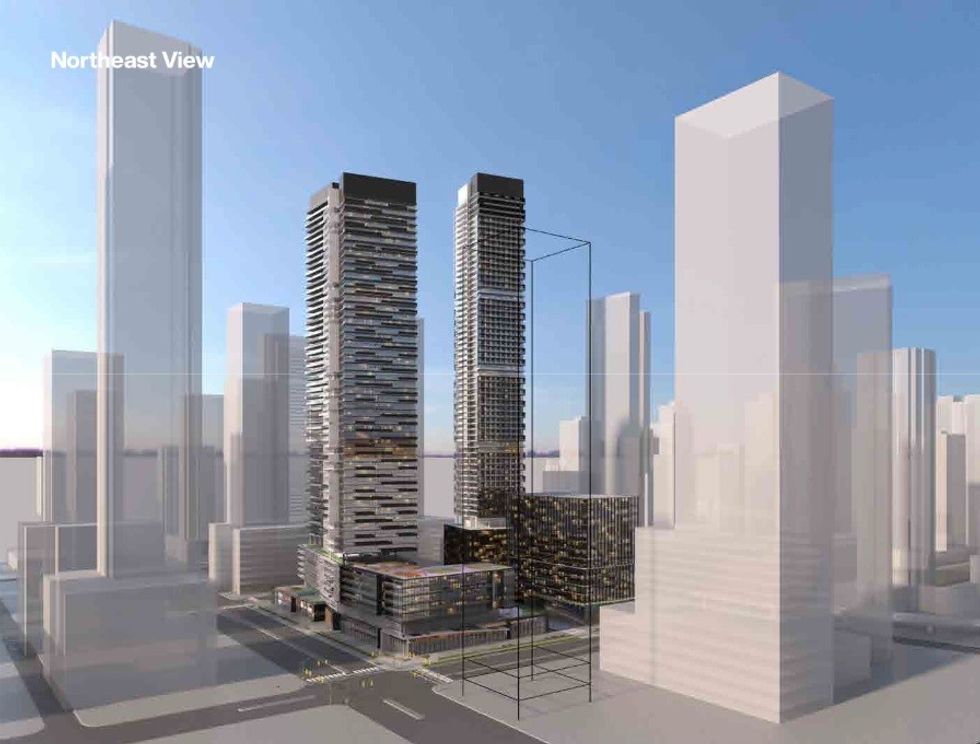
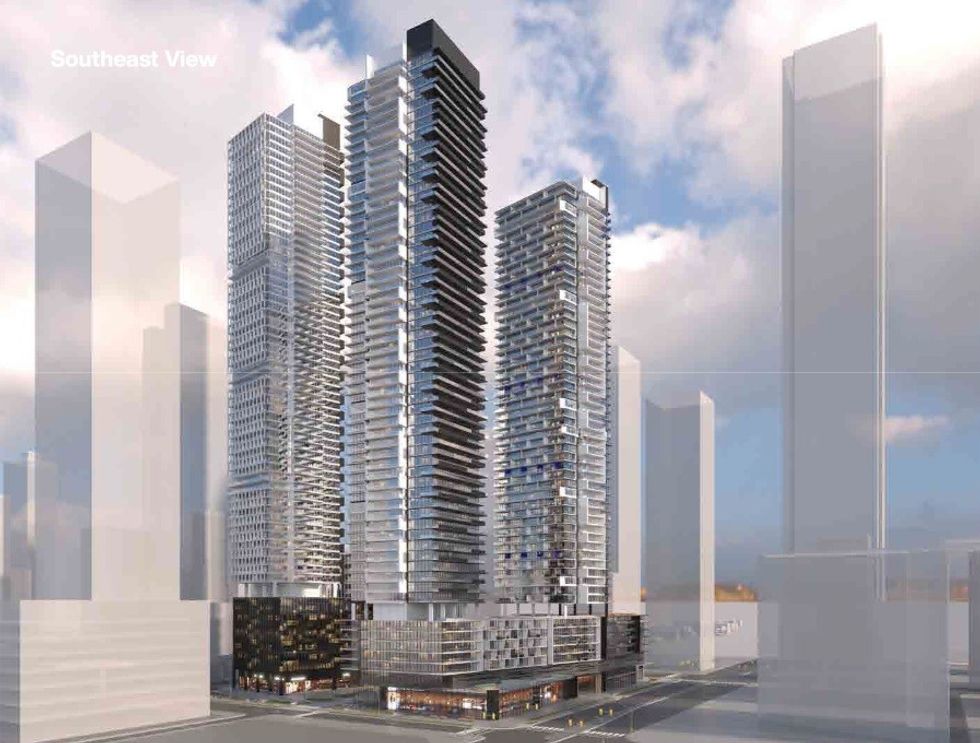
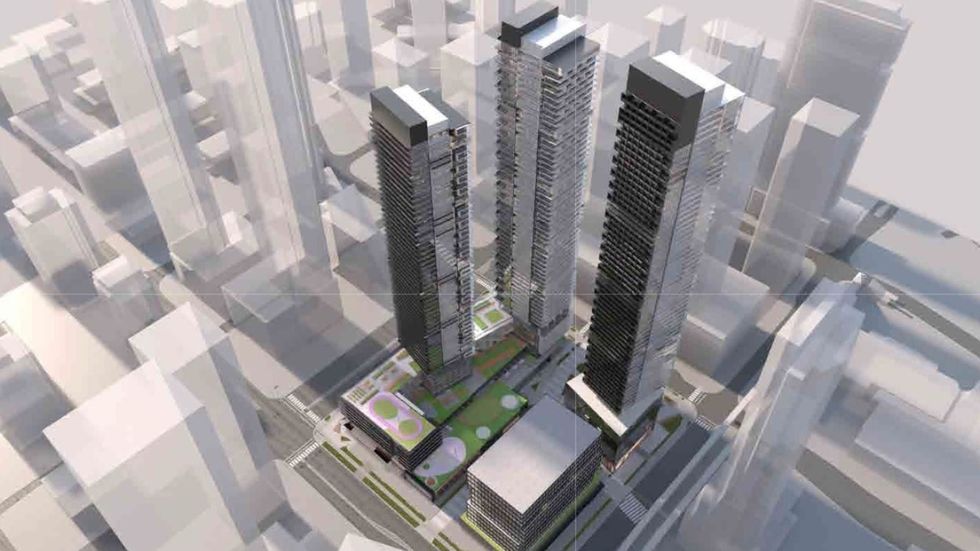
The plans for the Civic District have changed since Wesgroup Properties first teased the project in December 2022. Then, Phase Four was planned to be a 58-storey mixed-use tower rather than a 13-storey office tower. The heights of the first three towers have also been increased or decreased by one or two storeys each, and about 230,000 sq. ft of office space planned for the first two towers have also been removed and replaced by residential and retail space.
The overall amount of housing units is still the same and the total amount of office space proposed has only be reduced slightly, so the result of the changes is that the office space that was previously planned to be distributed across multiple towers is now being aggregated into a single tower that would be constructed last. The shift is undoubtedly a reflection of the lack of confidence in office space that continues to permeate the market.
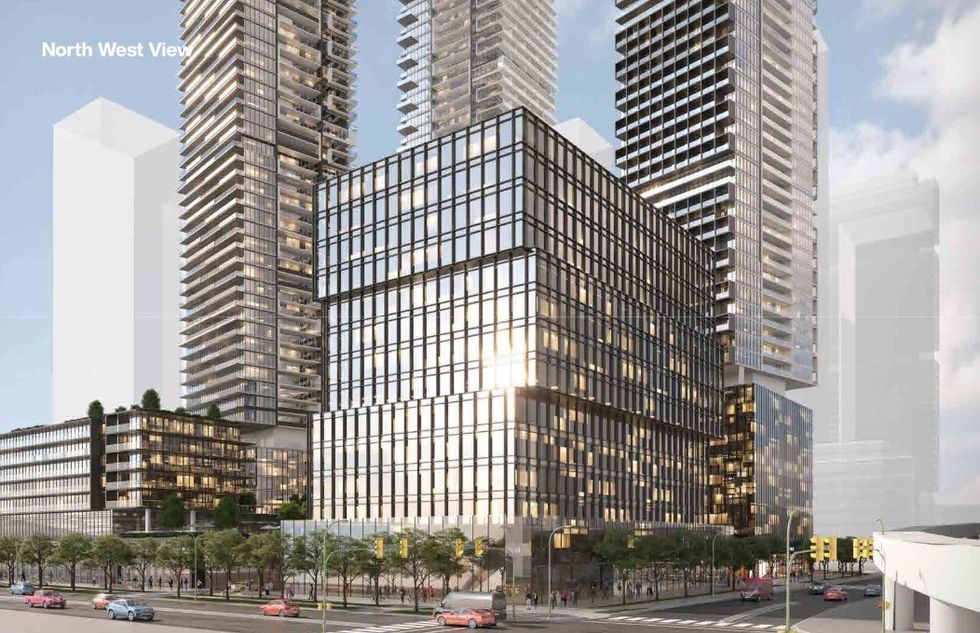
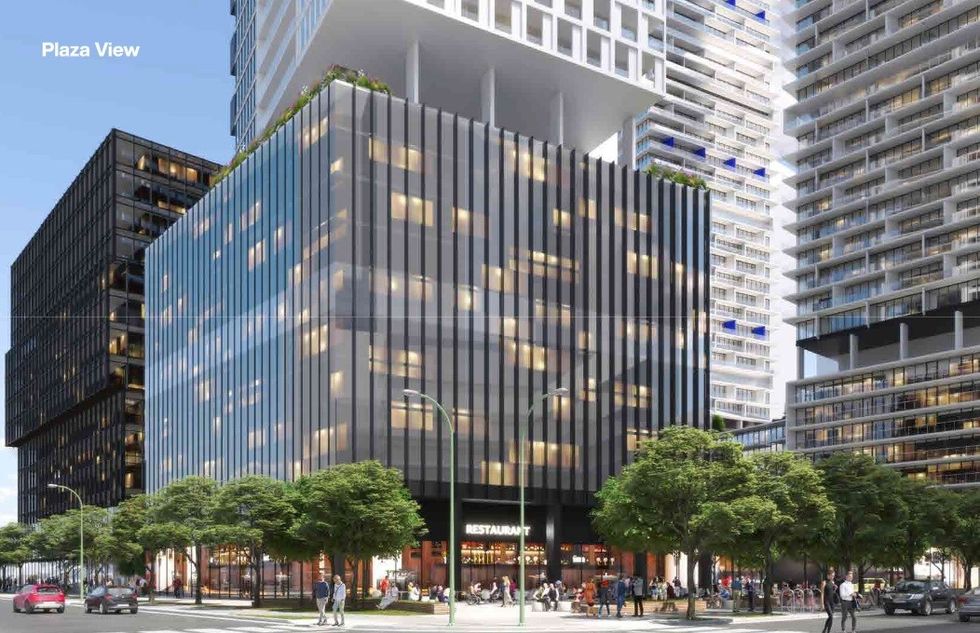
City staff are in support of the project, saying: "The proposed site design also includes priority to pedestrian pathways and placemaking through the creation of Festival Alley, an east-west active urban mews lined with retail spaces to direct movement and enhance connectivity to the Civic Plaza to the west."
"Each tower features a distinguished design, offering distinctive characters that are simple and elegant," City staff also added. "This architectural strategy not only enhances the skyline but also ensures each building contributes uniquely to the urban fabric of Surrey’s City Centre." Arcadis IBI Group is serving as the architect of the project.
For the Civic District project, Wesgroup will be subject to both Tier 1 Community Amenity Contributions (CACs) and Tier 2 CACs, as well as the City's Affordable Housing Contributions.
The City of Surrey says that Wesgroup estimates that occupancy of the homes in Phase One will be ready by Q2 2030, followed by Phase Two in Q3 2031, Phase Three in Q1 2034, and Phase Four in Q4 2036.
- SCDC Cuts Height Of Planned 47-Storey Surrey Centre Block Office Tower ›
- Wesgroup's River District Area 3 To Include 17 Buildings Up To 25 Storeys ›
- ML Emporio Moving Forward With 44-Storey Manhattan Tower In Surrey ›
- West Fraser Dev Proposing 35 And 25-Storey Tower Near Surrey City Hall ›
- Bosa Properties Planning 5-Tower Bristol Project In Surrey ›
- Choice REIT, Wesgroup Planning 6-Tower Master Plan In Coquitlam ›





















