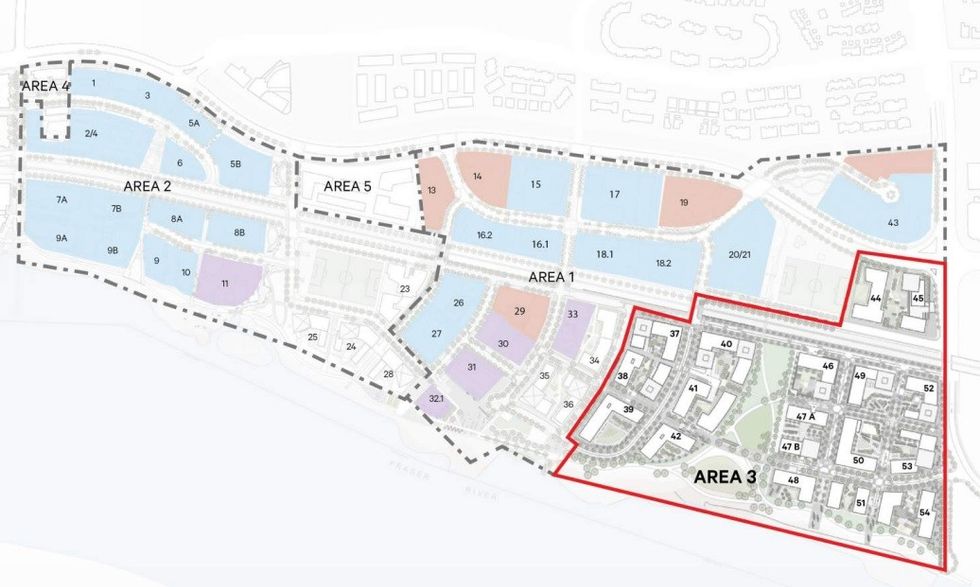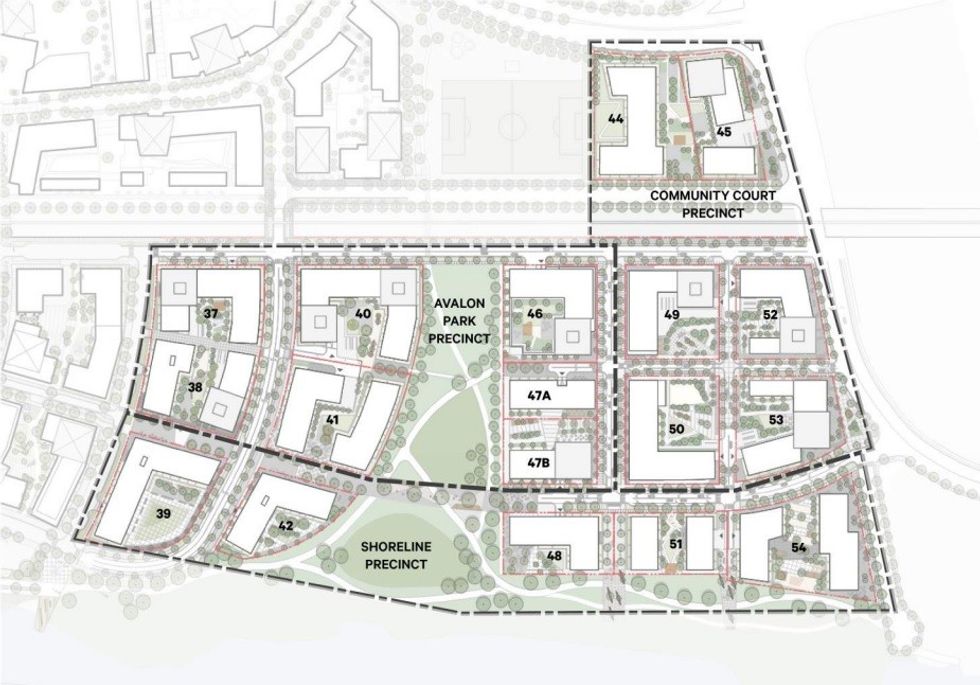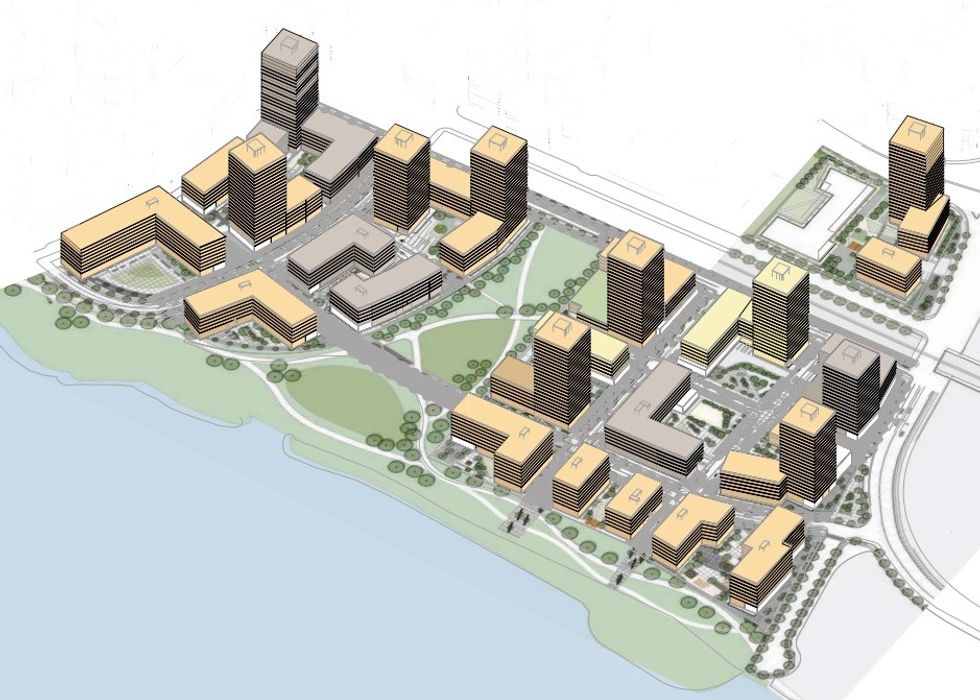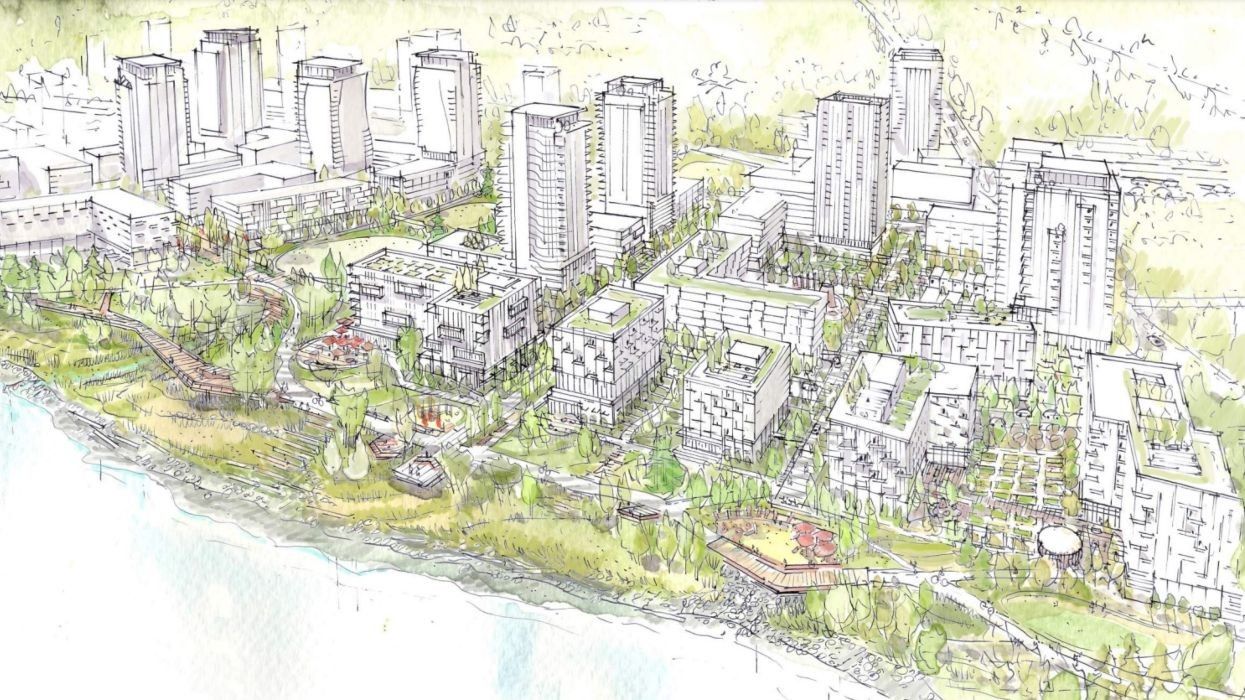With Area 1 and Area 2 of the River District now largely complete or being constructed, Wesgroup Properties is now ready to move on to Area 3, according to a new rezoning application published by the City of Vancouver on Wednesday.
The River District project — also referred to as the East Fraser Lands — is unfolding in southeast Vancouver, across a 130-acre site that's bound by Marine Way on the north, Boundary Road on the east (on the other side of which is Burnaby), the Fraser River on the south, and Kerr Street on the west.
Wesgroup has been developing the River District since as far back as 2003, when they acquired the site. Vancouver City Council then adopted its policy statement guiding the master plan development in 2004, with the rezoning application for Area 1 approved in 2008.
Area 2, 4, and 5 make up most of the western half of the site, and has largely been constructed already (blue, in map below), according to Wesgroup's latest rezoning application, which is dated November 2023. Area 1 and Area 3 then make up the entirety of the eastern half, with most of Area 1 now also constructed or under construction currently (red), although a few buildings remain in the design stage (purple). Area 4 and Area 5 are also included in the site, but are not owned by Wesgroup, making Area 3 the final phase of the River District project.
The subject of Wesgroup's latest rezoning application — for 3552, 3612, 3650 E Kent Ave Street, 3680 Marine Way, and 8655 Boundary Road — is for Area 3, the southeast corner of the overall River District site. The site consists almost entirely of land that is currently vacant.

Area 3 is itself split into three large precincts, "each with its own distinctive identity," Wesgroup says. Those precints will be the Shoreline Precinct that makes up the entire bottom strip along the Fraser River, the Avalon Park District that consists of the namesake Avalon Park and the land on either side of it, and the Community Court Precinct that makes up the remaining portion of Area 3.
Wesgroup says that the Shoreline Precinct "creates a gentle transition between the other precincts and the shoreline park," the Avalon Park Precinct "forms the main frontage along Avalon Park and provides major connections from rest of River District and Area 1," and the Community Court Precinct "forms the eastern edge of River District and a gateway for those coming from Burnaby to Vancouver."
Area 3 of the River District consists of 18 parcels, which will almost entirely be residential uses, with retail space spread out across four parcels (Parcel 46, 47A, 48, and 49), childcare space on one (Parcel 50), as well as one dedicated for a school (Parcel 44).

A majority of the housing will be delivered as strata units (orange in the map below) spread out across all three precincts. Two of Area 3's 17 residential buildings (Parcel 47A and 49) will be provided as rental buildings (yellow), while four more (Parcel 37, 41, 50, 52) will be provided as affordable rental buildings (grey).
"Market condos and purpose-built rental buildings would be developed by Wesgroup," the developer said in its rezoning booklet. "The affordable housing sites are provided as serviced dirt sites by Wesgroup to the City of Vancouver, for the delivery by the City. Vancouver Affordable Housing Agency (VAHA) is facilitating development of the affordable housing parcels in EFL [East Fraser Lands] in partnership with senior governments and non-profit housing providers."
Wesgroup's rezoning application does not list the amount of units planned, instead only listing floor space, but nine of the 17 residential buildings will be 18 storeys or higher, while the remaining eight will all be below eight storeys. The tallest building will be the 25-storey affordable rental tower set for Parcel 37, followed by the four 23-storey condo towers planned for Parcel 38, 40, 45, and 47B.

Overall, Wesgroup says Area 3 "aims to enhance community connections, offer diverse housing and neighbourhood amenities supported by a high-quality public realm that respects the project's proximity to the Fraser River, its unique ecology, and its context within the East Fraser Lands and the City of Vancouver."
"Development parcels are intended to be open and accessible and will provide additional porosity to the streetscape network," Wesgroup said. "This open and inviting approach to private spaces will blur the often-discrete lines that emerge at the interface between public and private realm and intends to use the built form as a catalyst for community cohesion, safety, and belonging."
"Additionally, parks spaces, plazas, and nodes will be designed to be diverse in amenity offerings and support active lifestyles through all seasons," Wesgroup added. "In addition to public spaces, the strategic positioning of amenities on private land will embrace the core principles of the policy for large sustainable developments to further create a healthy and resilient neighbourhood within the East Fraser Lands."
The City of Vancouver will be hosting its Q&A period for Wesgroup's River District Area 3 from Wednesday, May 29 to Tuesday, June 11.
- Wesgroup's 35 And 38-Storey Reign Towers In Burnaby Receive Final Approval ›
- Port Moody Revamps Advisory Design Panel Process, Rendering Wesgroup Request Moot ›
- Wesgroup's 25-Storey MODE in Vancouver's River District Now Complete ›
- Wesgroup Planning Three 55-Storey+ Towers For Surrey "Civic District" ›
- Wesgroup Moving On From Ridgewood Drive Project In North Vancouver ›





















