Rent Control
Learn about rent control in Canadian real estate: how it limits rent increases, who it protects, and what landlords need to know.

June 16, 2025
What is Rent Control?
Rent control refers to government regulations that limit how much landlords can increase rent for residential tenants each year.
Why Rent Control Matters in Real Estate
In Canadian real estate, rent control policies vary by province and are intended to protect tenants from unaffordable increases while balancing landlord rights.
Key features of rent control include:
- Annual rent increase limits set by provincial governments
- Exemptions for newer buildings (e.g., post-2018 in Ontario)
- Rules around notices and timelines for increases
- Enforcement through landlord-tenant boards
Rent control affects rental market dynamics, investor returns, and tenant stability. It is a central issue in housing policy debates across the country.
Understanding rent control is crucial for both landlords and tenants to ensure compliance and avoid disputes.
Example of Rent Control in Action
A landlord in Ontario may only increase rent by the annual guideline set by the provincial government, typically 2–3%, unless exempt.
Key Takeaways
- Limits how much rent can increase annually
- Policies vary by province
- Protects tenants from unaffordable hikes
- May not apply to newer buildings
- Enforced by tenancy boards

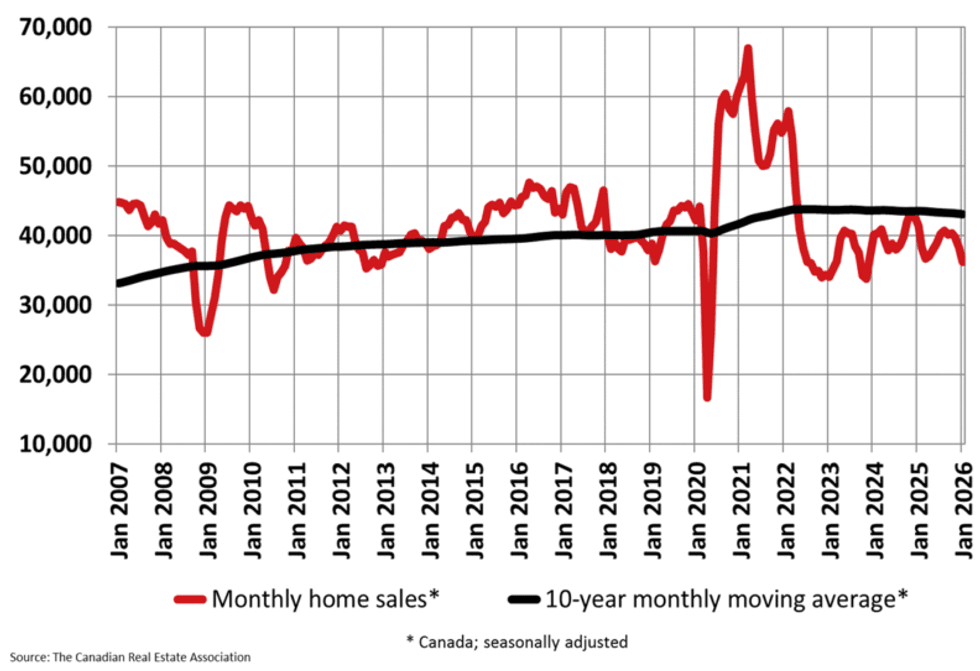 CREA
CREA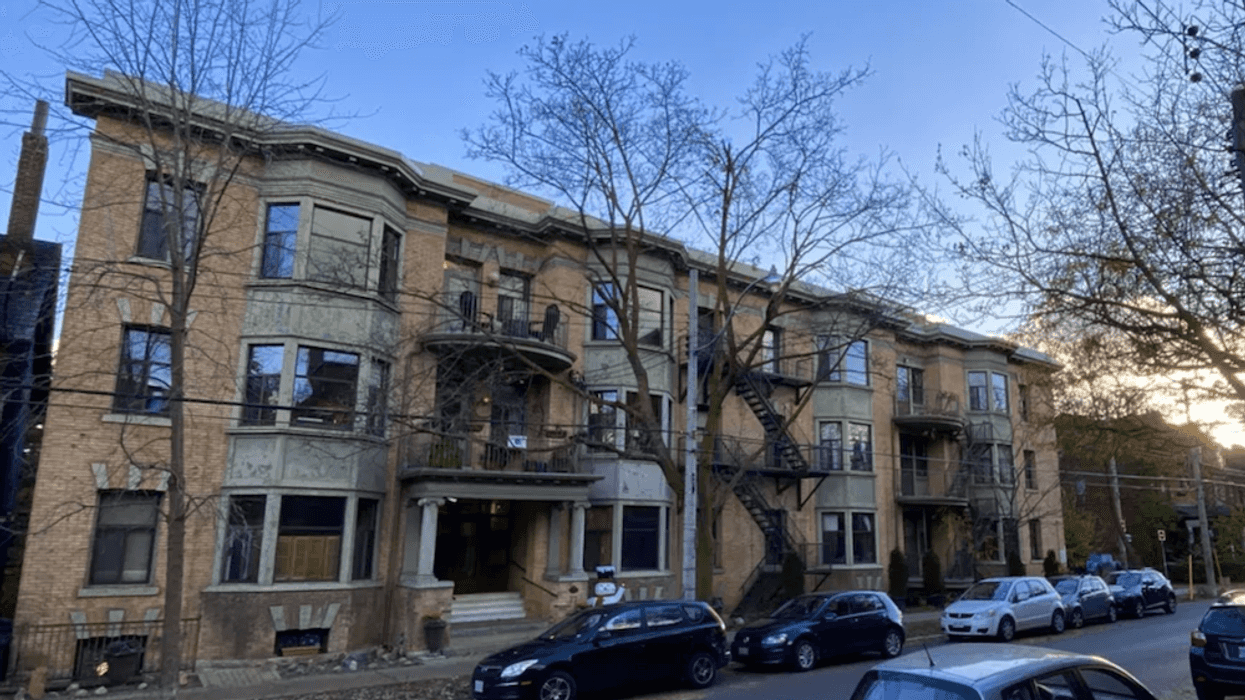
 Liam Gill is a lawyer and tech entrepreneur who consults with Torontonians looking to convert under-densified properties. (More Neighbours Toronto)
Liam Gill is a lawyer and tech entrepreneur who consults with Torontonians looking to convert under-densified properties. (More Neighbours Toronto)
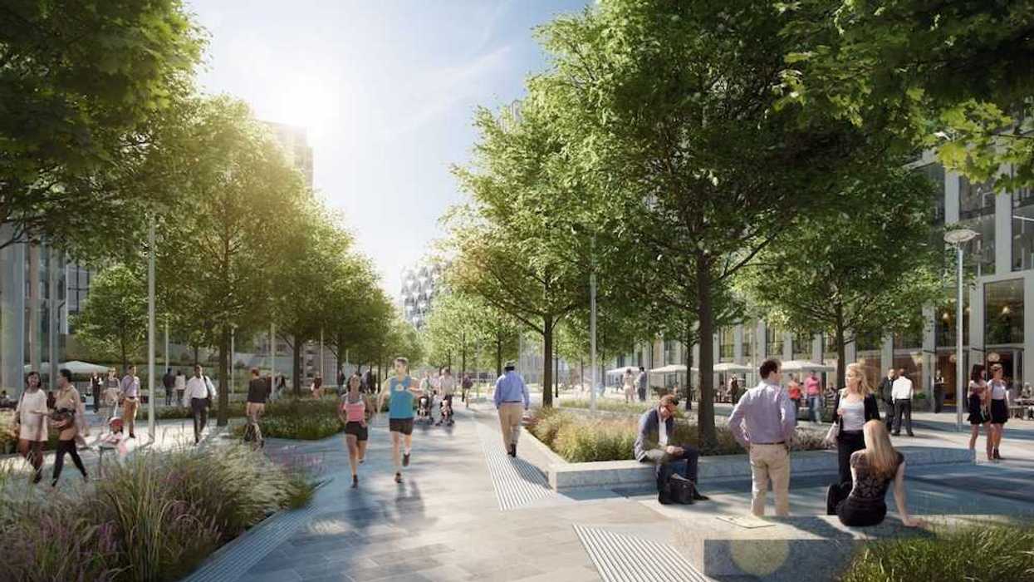
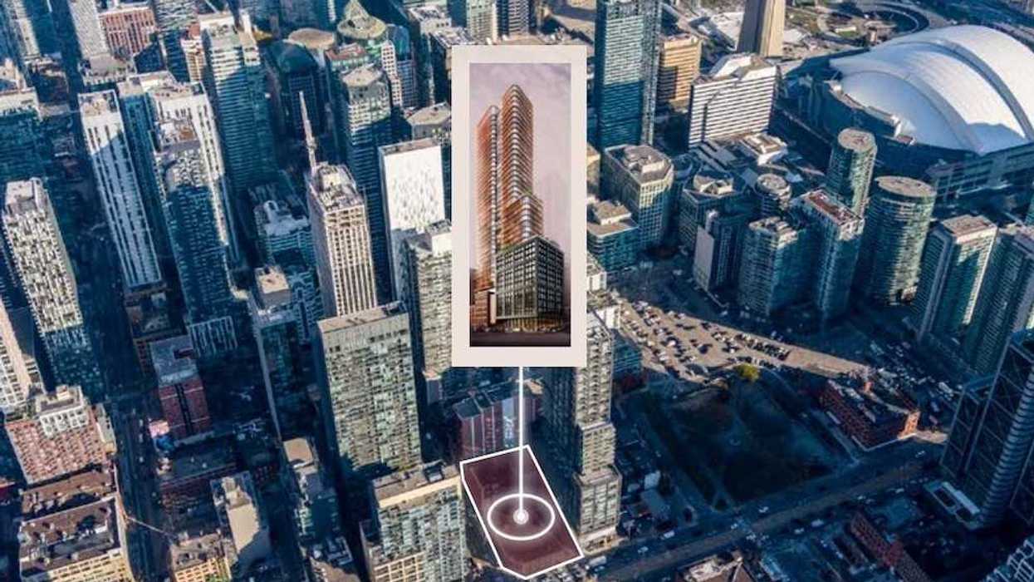

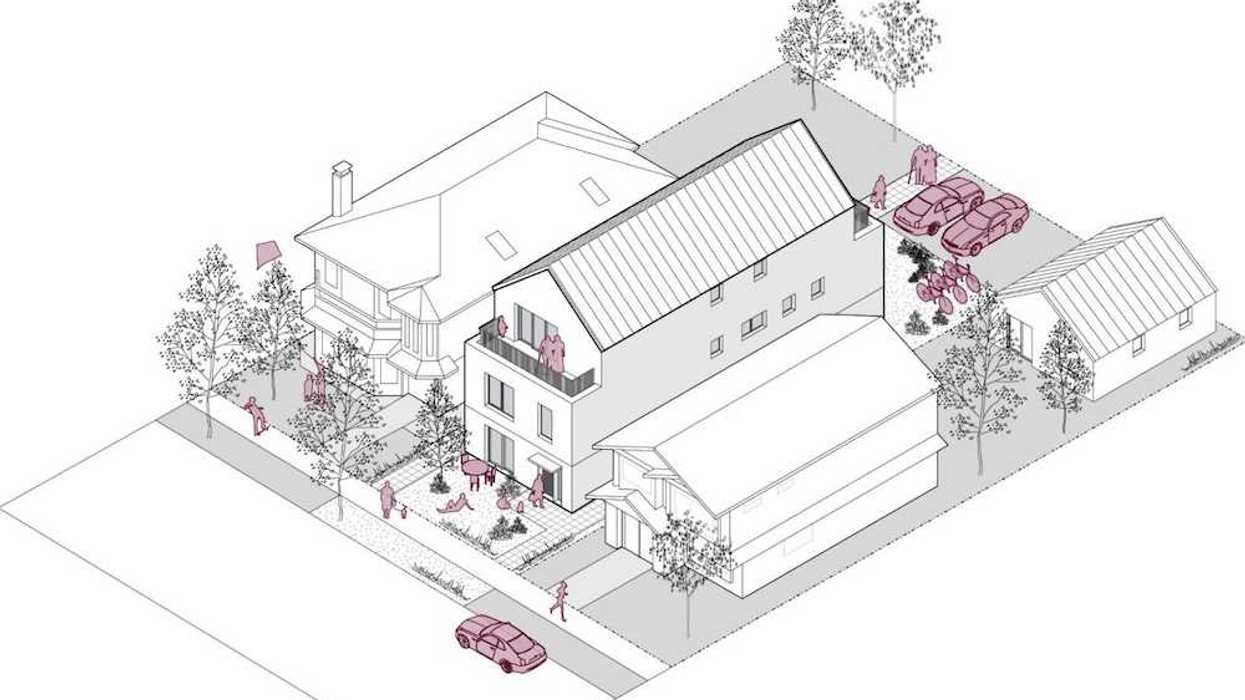

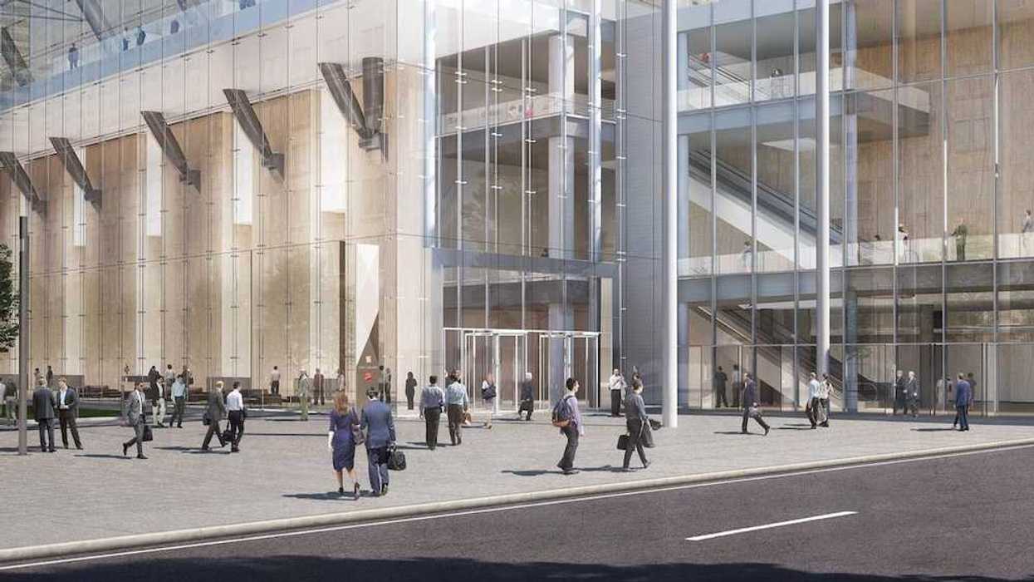
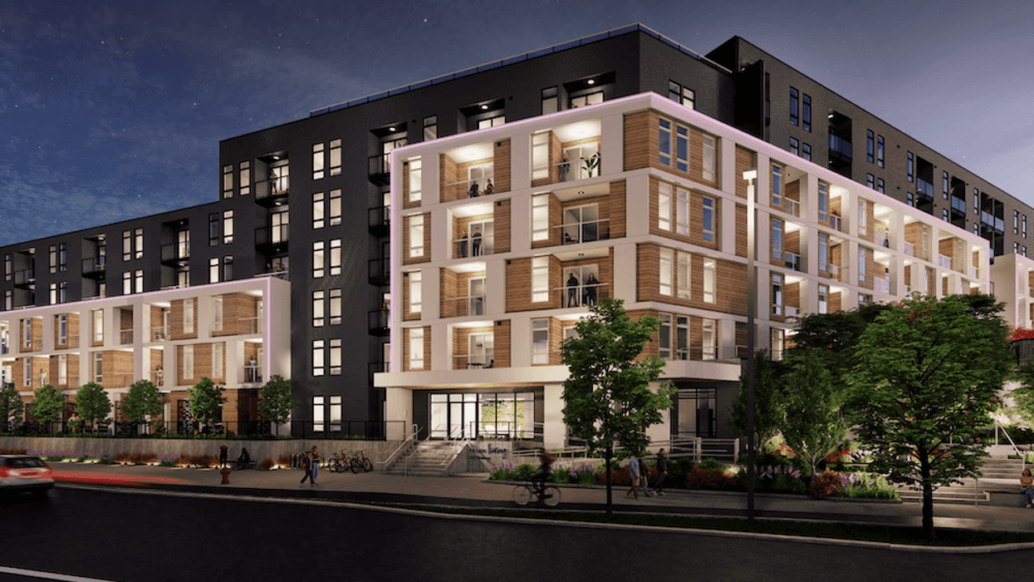
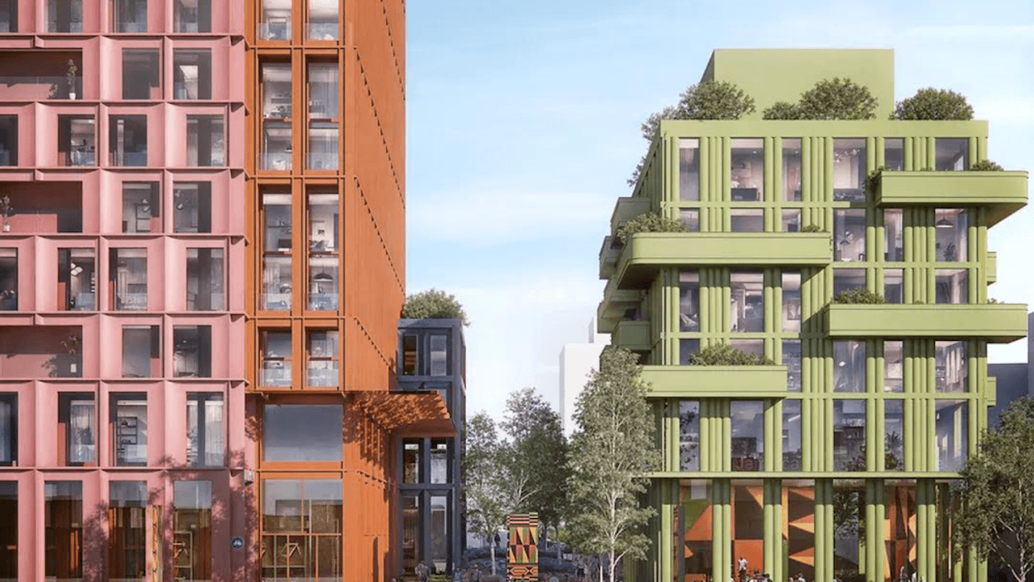
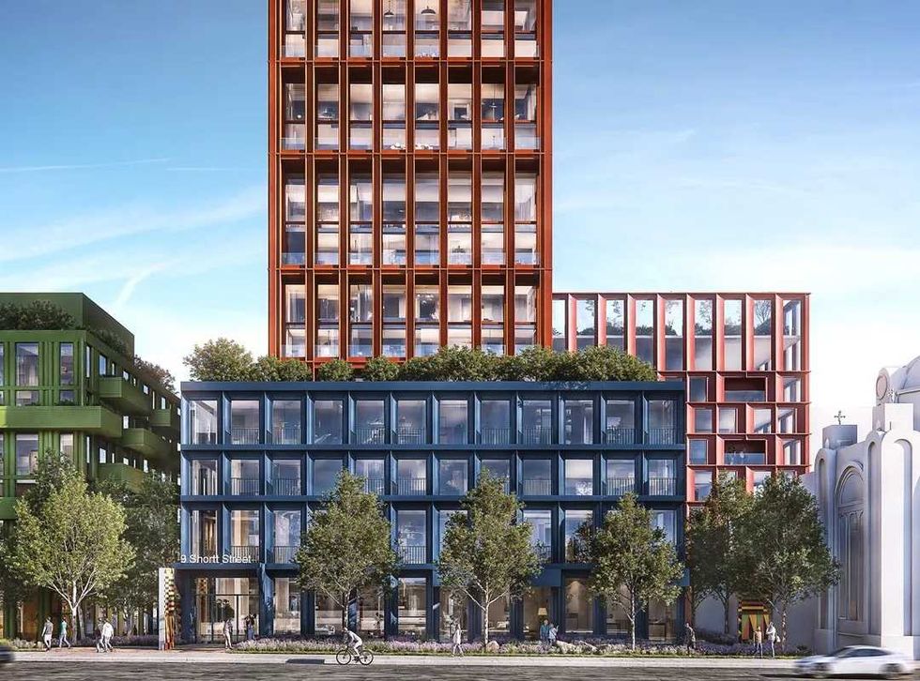 Rendering of 9 Shortt Street/CreateTO, Montgomery Sisam
Rendering of 9 Shortt Street/CreateTO, Montgomery Sisam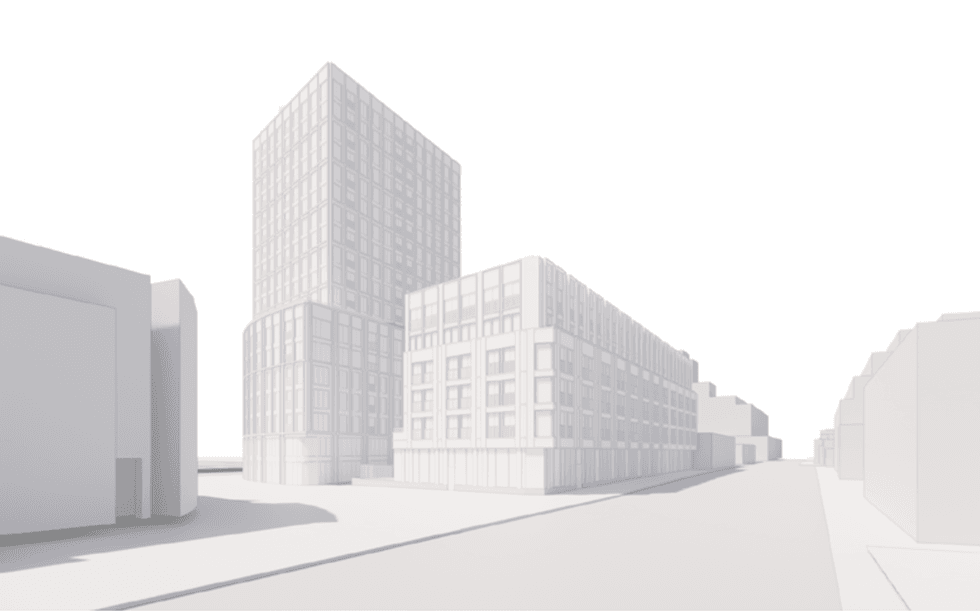 Rendering of 1631 Queen Street/CreateTO, SVN Architects & Planners, Two Row Architect
Rendering of 1631 Queen Street/CreateTO, SVN Architects & Planners, Two Row Architect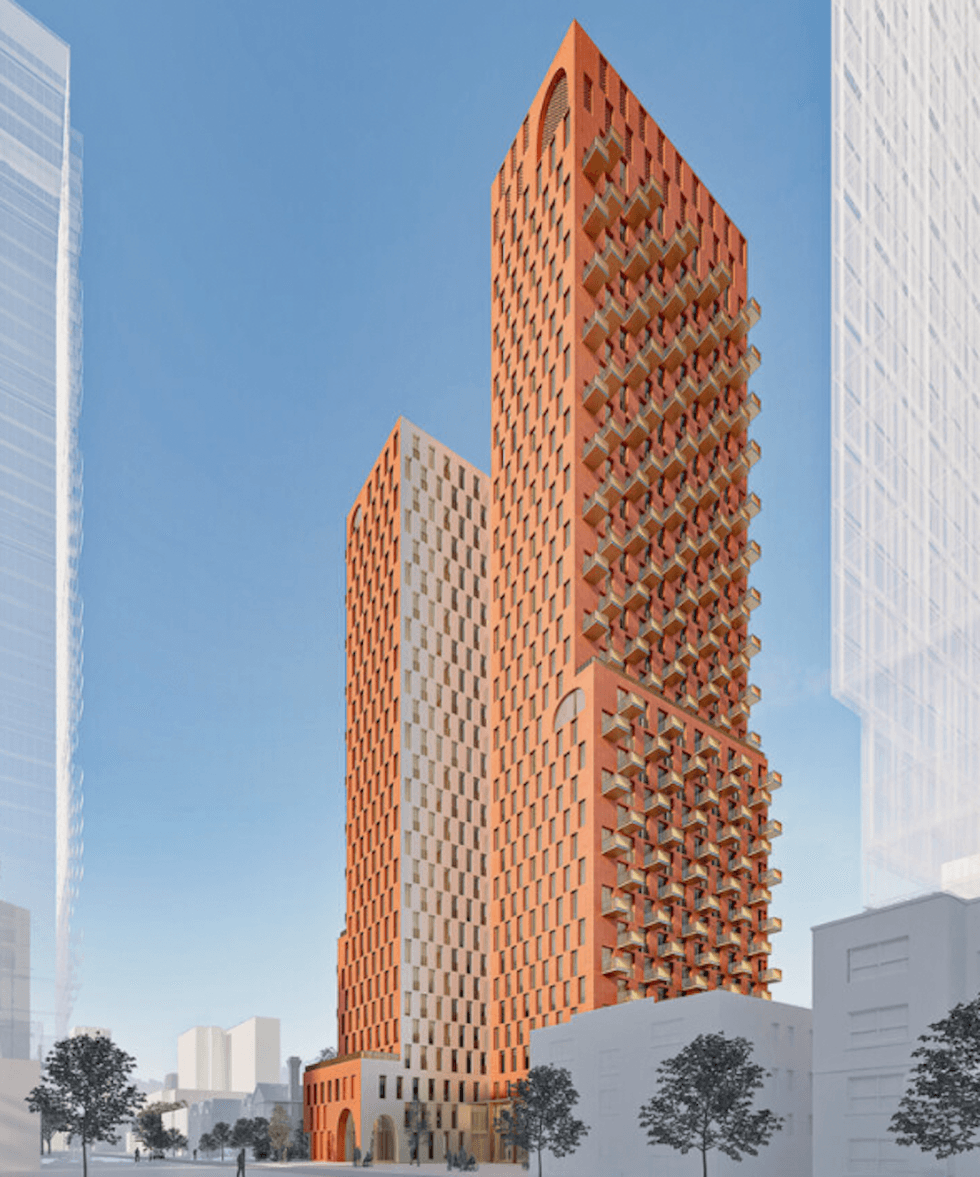 Rendering of 405 Sherbourne Street/Toronto Community Housing, Alison Brooks Architects, architectsAlliance
Rendering of 405 Sherbourne Street/Toronto Community Housing, Alison Brooks Architects, architectsAlliance

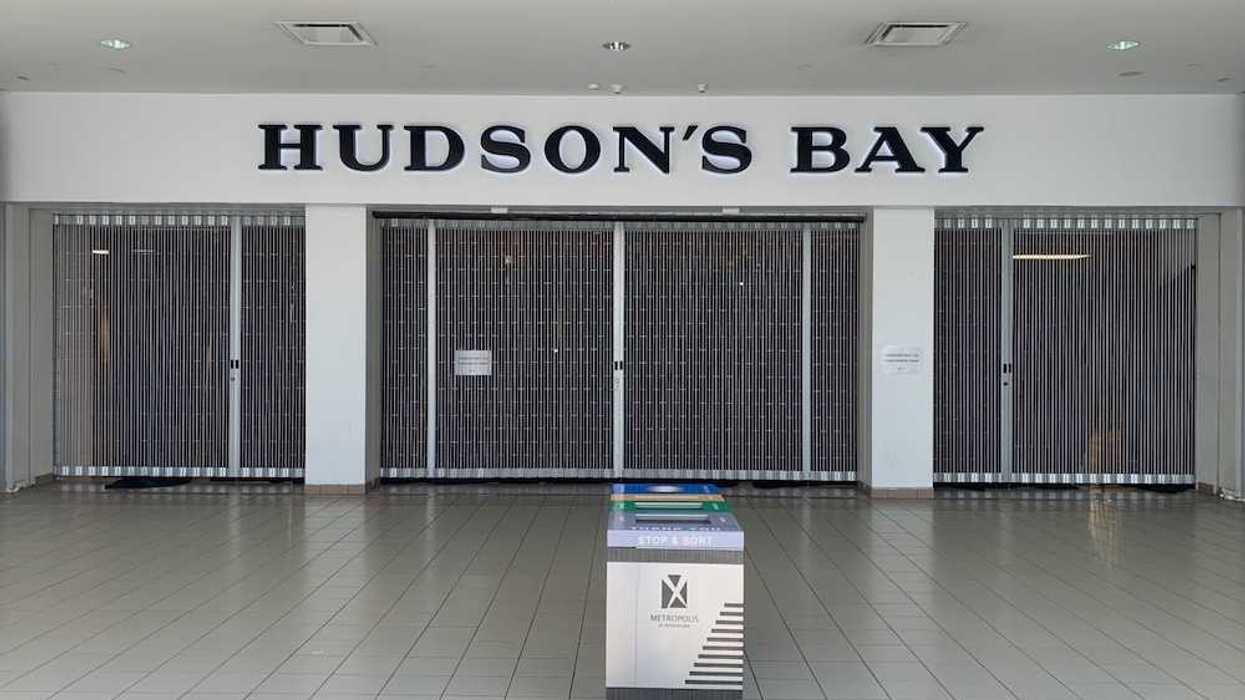
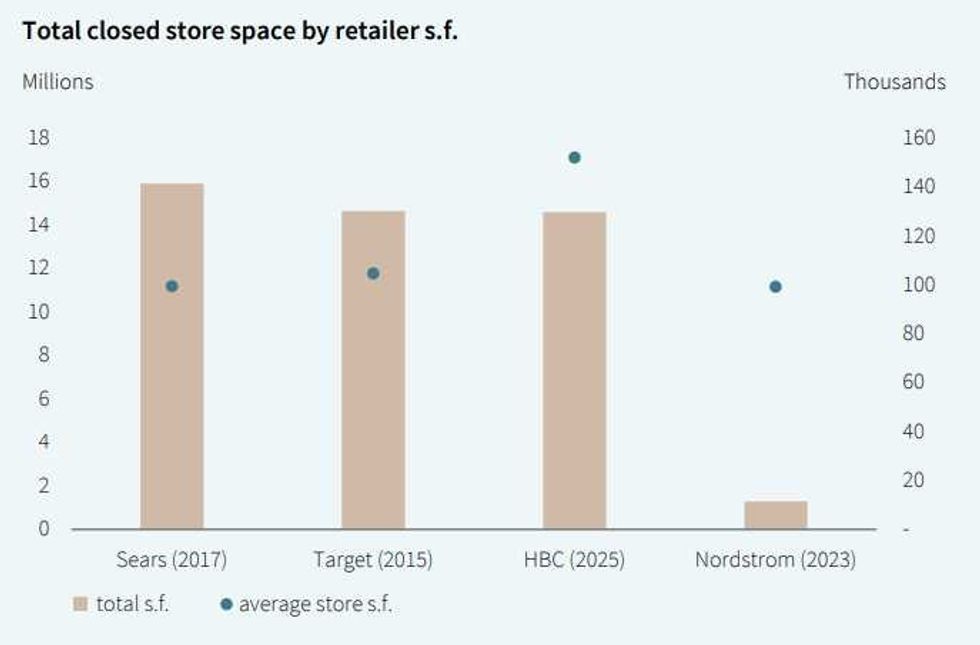 Hudson’s Bay vacated about as much space as Target did in 2015. (JLL)
Hudson’s Bay vacated about as much space as Target did in 2015. (JLL)