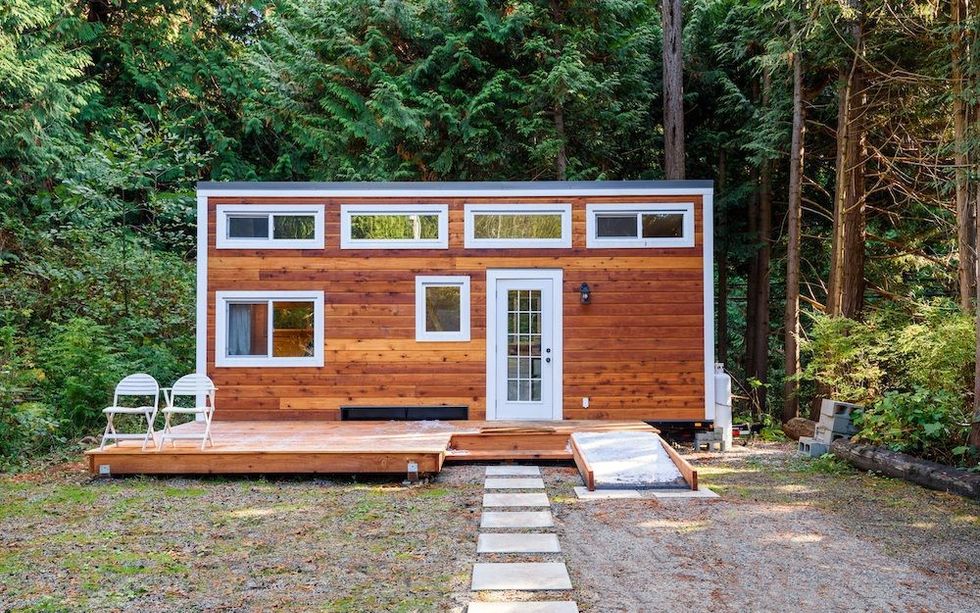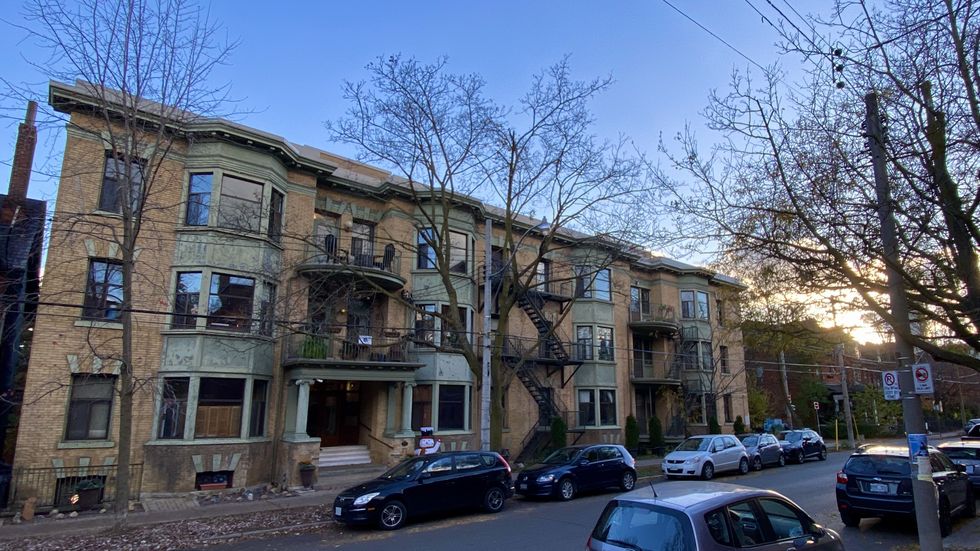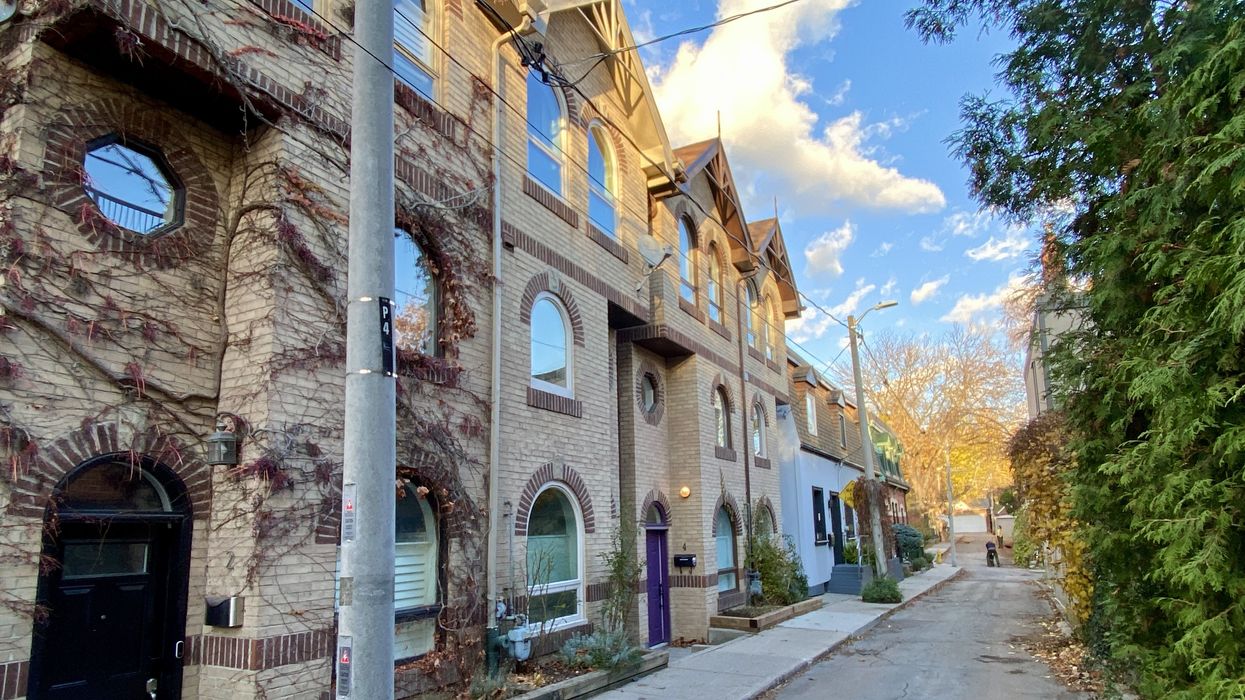“It’s absolutely ‘back to the future’ when it comes to Toronto’s housing stock,” says urban planner Ken Greenberg. “This is the way we built our cities and neighbourhoods prior to WWII.”
Greenberg is referring to the city’s refocus on ‘missing middle’ housing options – a concept that’s dominated conversations about affordable housing as of late.
The missing middle typically refers to buildings that have a higher density than a single-family house and a lower density than a mid-rise building, according to Toronto urban planning firm Smart Density. This means laneway housing, duplexes, triplexes, fourplexes, townhomes, and low-rise apartment buildings.
While this type of mixed housing was built throughout the city pre-WWII, Greenberg says that this stopped when the City of Toronto came up with a form of zoning that “bleached all of that out.” The result was a shift toward neighbourhoods with homogenous single-family homes. “We essentially moved to what is sometimes referred to as ‘tall and sprawl,’’ says Greenberg. “Large areas of single-family houses, then a few areas of very tall buildings. We were quite literally missing the middle.”
In recent years, the City of Toronto has worked to encourage missing middle housing in an attempt to increase housing options for its residents. This is reflected in everything from the legalization of laneway homes in 2018 and garden suites in 2022 to zoning bylaws amendments made late last year to allow for multiple units on plots of land in residential neighbourhoods traditionally reserved for single-family homes.
Why is the Missing Middle So Important (At Least, in Theory)?
Based on principles of gentle densification, the idea behind missing middle housing is to fill the gaps in the aforementioned ‘tall and sprawl.’ According to Smart Density, the missing middle also helps Toronto affordability by putting more rental units on the supply-strapped market. (Though the reality of bringing down costs depends on several factors.)
At a time when Toronto is rapidly increasing in residents, not only does missing middle housing allow for more efficient use of space, it provides a means for families to enter desirable neighbourhoods that would have otherwise been out of reach.
“In a lot of Toronto’s single-family home neighbourhoods, the population is actually decreasing,” says Greenberg. “We have people who are over-housed, and one of the reasons that they are over-housed is that they don’t have alternative forms of housing available in their neighbourhoods, where they have their friends and family. It helps the whole idea of aging in place.”
Based on research from architectural firm Studio JCI, if 18% of detached homes were to be converted to fourplexes it would double the number of households on any given block.
Is the Missing Middle Actually Materializing?
While laneway and garden suites have popped up across the city since they were legalized, there hasn’t been the great rush to obtain building permits that some had anticipated, says Chair of the Planning and Housing Committee Toronto City Councillor Gord Perks.
“I don’t have a document that I can point to and say, ‘This is missing middle and this is how much of it is getting built,’ because nobody agrees on the definition,” admits Perks. “But I will say that we’ve done a lot of work to relax our zoning to allow for a wider variety of housing types within neighbourhoods. Some of those have been generating a fair number of applications – I think we’re up to over 100 applications for laneway suites. I know anecdotally that there is a constant stream of people increasing the number of units through minor variances or building permits. But it’s in the hundreds, not in the tens of thousands.”

For some, the prospect of converting a garage into a laneway suite or building a garden suite in the backyard is a daunting one. “In the past, it was difficult for people to get approvals, when we made them go through re-zonings or committee of adjustment amendments as opposed to it being as of right,” says Greenberg. “That was discouraging for a lot of people. There was also a lot of local resistance.”
Greenberg says we need to change the regulations to make it quick and easy to build things like laneway suites. “If you can imagine, what if we actually had a desk in City Hall, where people could go and, instead of telling you all the things they can’t do, they would actually help people get their plans approved,” says Greenberg. “They could advise them on all the building code issues, help them with meeting all the standards and requirements, and even, as many people have suggested, they could provide sample plans so they don’t have to go through the expense of designing from scratch.” Admittedly, these shifts take time to catch on and laneway and garden suites are still a relatively new concept.
Still, the concept of multiplexes is a hard sell for some local residents. The NIMBY set would like to keep their leafy, single-family home-filled neighbourhoods as they found them, thank you very much.
“We are getting over it, but in some neighbourhoods, the concern among existing residents was that allowing these different housing forms would have a negative impact on their property value or that having the new neighbours would be an imposition,” says Greenberg. “But, if done well, the missing middle improves life. The fundamental question I ask people when they say things like that is, ‘Where are your kids going to live?’ and ‘Where are you going to live when you get older?’ If you can’t answer those two questions in a satisfactory way, I think you’ve gotten to the problem we’ve created for ourselves.”
Townhomes are another piece of the missing middle puzzle. Especially for young families priced out of the single-family home market, the demand for townhomes will inevitably remain strong. Townhomes will likely pick up more traction than plexes, at least in the immediate future.
Recently, two applications were submitted to the City of Toronto for townhome units in Scarborough. One will take over the real estate at 2221 and 2223 Kennedy Road and 3, 5, and 7 Collingwood Street and would feature 68 five-storey stacked and back-to-back townhouse units. In the same ward, another is located at 2771 to 2773 Victoria Park (just north of Sheppard) would house 62 residential units in a four-storey stacked and back-to-back townhouse building.
Is There Enough Incentive for Developers?
In an already volatile market, not all developers are rushing to be part of Toronto’s emerging missing middle.
It’s inherently more affordable to build some forms of missing middle housing because the Ontario Building Code permits wood construction on buildings under six storeys tall. It’s easier, faster, and cheaper to build with wood as opposed to concrete, highlights Greenberg. “This allows a lot of small developers to get involved in the ecosystem, who can’t get involved in the large-scale condo development,” he explains. “So, instead of relying on a handful of very large firms, you have many more participants.” Greenberg says that some developers are indeed picking up on this.
Perks, however, isn’t convinced dollar-driven developers will set their sights on the multiplex market. “We are seeing new multiplexes, but nowhere near as much as the optimists had imagined would happen,” says Perks. “There are many reasons for this, but it’s not zoning at all. If you’re someone who wants to make money developing real estate, this is not going to be where you go. The soft costs and a lot of the construction costs don’t scale with the project size. So, you only have to pay one architect whether you’re adding three units, or whether you’re adding 300. Private investment will tend to go to larger projects, because that’s how that market works. So, it’s a niche investment.”

While development fees are waived for buildings that house four units or less, those with five or more rental units could see fees as high as $44,000 per unit. So, building larger multiplexes doesn’t always make sense, if one does the math.
Finally, another factor dissuading the development community from jumping aboard the missing middle train is the lengthy approval process.
Affordable for Who?
The missing middle positively impacts all-around affordability, says Greenberg. “In these neighbourhoods, we have huge sum capital in the schools, community centres, daycares, and transportation infrastructure,” says Greenberg. “We were emptying out the schools and in some cases closing them because there simply [weren't] enough kids. So, this is using what we have as a society more resourcefully.”
Greenberg also says that opening neighbourhoods to varying housing types reduces the cost of living. “It reduces the cost of life when you can live in a neighbourhood where you can walk to shopping and transit in neighbourhoods,” says Greenberg.
While this may be true, critics say that a focus on missing middle housing is no match for Toronto’s housing crisis and climbing population. Perks believes the missing middle is simply out of reach for many, who can’t afford to rent these units.
“There are three things that you want city development to achieve,” says Perks. “You want sustainability, which means compact in form, where people can walk to services. You want livability; neighbourhoods that contain all the amenities of life – a school, seniors’ home, playground, butcher, baker, candlestick-maker – and the missing middle pieces contribute to achieving those first two goals. What it doesn’t contribute to is the third goal, which is that you need a city that is affordable to people in all walks of life.”
Perks says that missing middle housing currently does little to contribute to affordability; these kinds of units tend to be at the very high end of rents because they’re grade-related within a stable neighbourhood. “This will serve a very boutique market, with high rents and won’t attract huge numbers of investors to get built,” says Perks. “That’s not saying it’s bad; it’s good stuff and it is good urban form, but it’s not a key tool towards affordability.”
The only way to make these units affordable to the masses, says Perks, would be to have the missing middle built with some sort of public subsidy. “And, in my view, if you’re going to invest public money into housing, it shouldn’t be done for profit,” says Perks. “You don’t want to take public money and hand it over to someone to make a profit; you want to keep the money in the housing system. So, what we need to do more of is working with co-ops and not-for-profit housing providers to get that housing built in neighbourhoods so that they are socially and economically more diverse.”
The Perfect Mix
At a time when Toronto is welcoming new residents in record numbers and supply is already incredibly scarce, some may question whether it makes more sense to prioritize the construction of towering developments that can house more bodies over a focus on the missing middle.
“I don’t think it’s a question of ‘either or,’ it’s a question of ‘both and,’” says Greenberg. “Let’s say you have a major arterial – a transit stop, new LRT, or Go – to put townhomes right on a high-speed arterial is not a good solution. What you need is a mix of building types surrounding a transit-oriented communities, where you have higher density buildings with ground level retail right at the intersections of transit arteries and then you transition down into other forms of housing – mid-rise to the missing middle – and transitioning into the single-family home neighbourhood.”
Greenberg cites an example at Steeles and Hurontario in Brampton – the site of a new LRT – where RioCan is currently turning a former shopping mall into a transit-centric neighbourhood. “If you look at the plan, it has the full range of housing types I’ve been describing and it feathers off into the single-family neighbourhoods that surround it,” says Greenberg.
On the planning front, Greenberg stresses that good design is still important. “So is a good integration with the surrounding community, good public spaces, walkability, and access to transit,” he says. “Simply building missing middle housing in a crude way, void of these things, would not be so great. So, I think it needs to be done sensitively with an eye to context and an eye to making it fit well within neighbourhoods and taking advantage of these local amenities.”
The Way Forward
There is some positive news on the missing middle momentum front. The City of Toronto’s Expanding Housing Options in Neighbourhoods (EHON) was implemented in May of this year to create more low-rise housing in residential neighbourhoods. The EHON was commissioned to create a new portal to ensure the expedition of low-rise projects on avenues and MTSA zones.
“City Planning and Environment & Climate Division staff along with CreateTO are assessing the feasibility of building missing middle housing, ranging from duplexes to low-rise walk-up apartments, on a City-owned sites designated Neighbourhoods in the City’s Official Plan that achieves the following principles: sustainability and resilience; replicability; accessibility; ccompatibility; and cost-effective design,” says Bruce Hawkins, Strategic Public & Employee Communications at the City of Toronto.
The EHON is also hoping to provide some inspiration with the Beaches-East York Pilot Project, which reviewed appropriate City-owned sites in Beaches-East York (Ward 19) and is working with the development industry and in consultation with the community to build a “missing middle” demonstration project.
“The Beaches-East York Pilot Project will be used to identify the opportunities and constraints to building at the missing middle scale in Toronto, inform necessary policy and process changes to facilitate missing middle development, and work with a development partner to help increase access to housing units in the City using a city-owned property,” says Hawkins.
On July 19, 2023, City Council agreed with staff’s recommendations to use 72 Amroth Avenue, a city-owned parking lot in the Beaches-East York area (Ward 19) to build out the missing middle demonstration project. To that end, Council directed City Planning to review and advance a city-initiated Official Plan Amendment and Zoning By-law Amendment that would be required to facilitate an appropriate missing middle development on the site.
So, while the city continues to miss a lot of its middle, movement is being made toward filling it in. And while it won't save Toronto from an affordability crisis it will, at least, contribute to much-needed supply. For now, missing middle housing remains just one answer for a city desperately in need of as many solutions as it can find.
- Toronto Claims it Wants More Missing Middle Housing, So Why Isn't it Making it Easier to Build? ›
- Toronto's Bumpy Path To Missing Middle Housing Needs To Be Smoothed Over ›
- Why And How Victoria Is Revising Its Missing Middle Housing Policy ›
- Leading By Example: ‘Missing Middle’ Pilot Project Moves Forward in the Beaches ›
- Rejected Development Shows Toronto Is Missing The Mark On Missing Middle ›





















