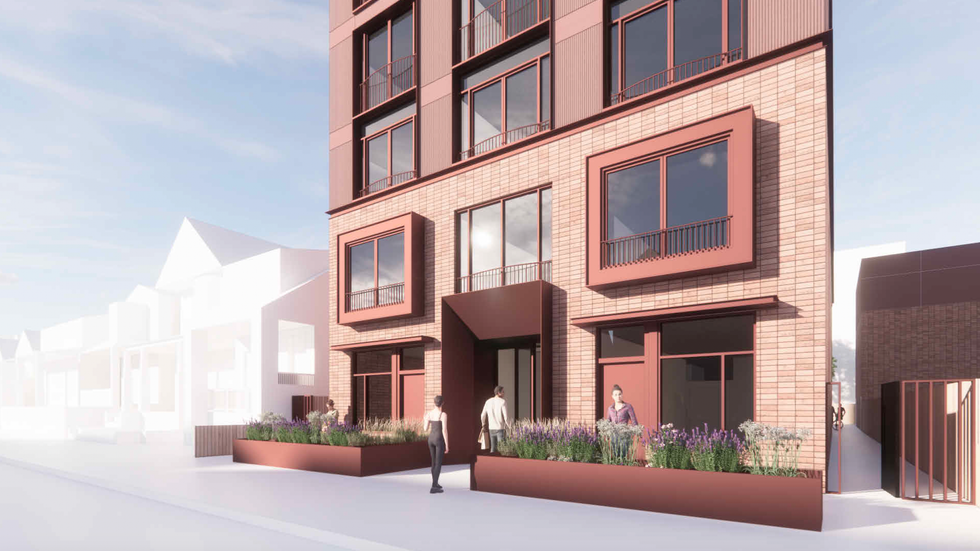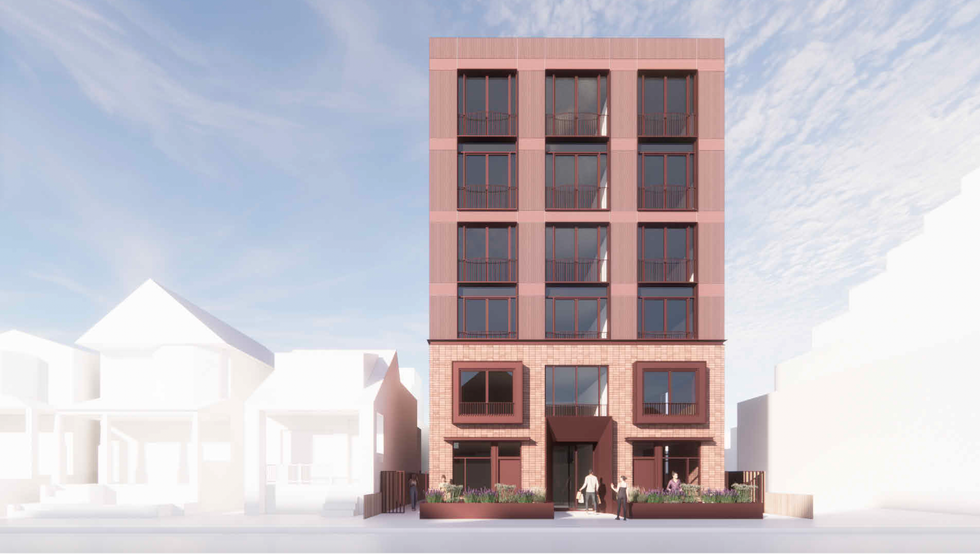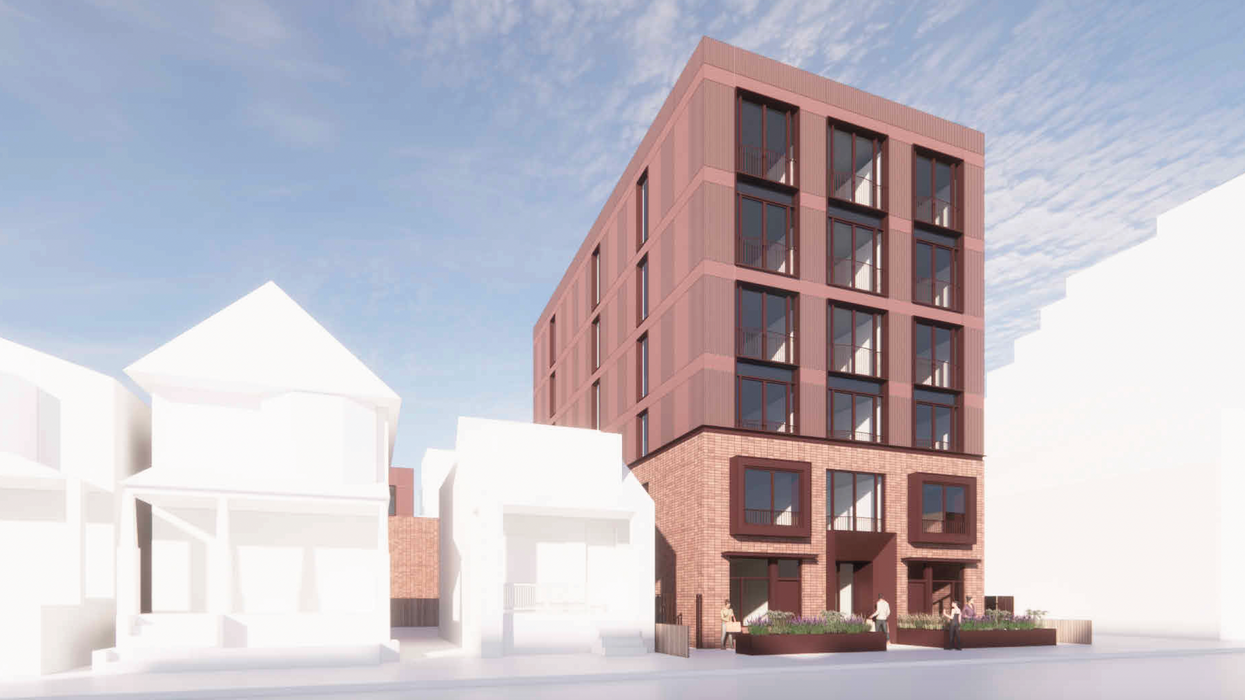Hyper-density is becoming the name of the game in Toronto with each application for a towering new condo development. Both low-rise commercial buildings and single-family homes – especially those within a 500-m radius of major transit stations – are disappearing to make way for 40- to 60-storey condo towers and hundreds (potentially thousands) of new neighbourhood residents.
At the same time that density talks dominate Toronto planning meetings, so do conversations of filling the city’s “missing middle.” The missing middle typically refers to buildings that have a higher density than a single-family house and a lower density than a mid-rise building. This means laneway housing, duplexes, triplexes, fourplexes, townhomes, and low-rise apartment buildings.
The idea behind the concept is to increase housing options for Toronto residents and to gently densify.
Leading by example, in July 2023, the City allocated a Beaches-East York City-owned site to develop a pilot project to demonstrate missing-middle housing. Just recently, it submitted plans for a mid-rise residential building. As part of the Expanding Housing Options in Neighbourhoods (EHON) initiative, the City submitted an Official Plan and Zoning By-law Amendment to permit the construction of a missing-middle development at 72 Amroth Avenue, near Danforth and Woodbine Avenues. A Green P surface parking lot currently occupies the site.

According to the application, the project will consists of a six-storey building fronting on Amroth Avenue along with two three-storey ancillary townhome buildings fronting a central courtyard, and house a total of 34 units. This includes a unit mix of 9% three-bedroom units, 38% two-bedroom units, 38% one-bedroom units, and 15% studio units. According to the City, the proposal considers unit configuration flexibility to support the implementation of a variety of unit types for people of all ages, abilities, and family structures. There will be parking space for 18 bicycles.
The low-rise buildings will be comparable in scale with those in the surrounding neighbourhood, according to the application. “The Proposal introduces new building types to facilitate infill housing that supports a transition in height and density through a recognition of established heights in the neighbourhood, as well as future redevelopment anticipated along Danforth Avenue,” reads the application’s cover letter.
The project is an initiative of CreateTO, the City’s real estate agency, who is working with its municipal partners to advance its planning efforts. “In the battle to bring more missing-middle housing to neighbourhoods across Toronto, I put up my hand as a local councillor to bring a missing-middle pilot project to my community in the East End,” says City Councillor Brad Bradford. “We simply need more options ‘in-between’ the multi-million dollar house or high-rise condo that have come to dominate our landscape.”
The proposal introduces a range of building types in a location with prime access to public transportation in a neighbourhood that is well-serviced by parks, community services, and amenities.

Filling missing-middle housing comes down to accessibility, enabling those who have been historically excluded from the neighbourhood the chance to live there. “When we talk about missing-middle housing, it's not simply a conversation about the built form; it's really about the people that are missing from our neighbourhoods,” says Bradford. “Toronto's promise is predicated on the notion that anyone who wants to come and live here has the option to do so. In fact, the future success and sustainability of our city depends on this holding true.”
The hope is that the pilot project will inspire others. As part of the City’s work, staff are assessing the feasibility of building more missing-middle housing, ranging from duplexes to low-rise walk-up apartments, on selected City-owned sites that are designated neighbourhoods in the City’s Official Plan. The project will employ the following principles: sustainability and resiliency; replicability; accessibility; compatibility; and cost-effective design.
“The pilot project at 72 Amroth, led by the City and CreateTO, will build this type of housing on city-owned land to show that it can be done,” says Bradford. “The project will also identify the other policy challenges that need to be resolved so that we can make it easier, faster, and more affordable to build these types of buildings across Toronto. With that goal in mind, I introduced a motion directing Toronto Building to explore opportunities to enable single-stair egress as part of the missing-middle pilot project in an effort to resolve a well-known barrier to these housing forms within the Building Code.”
A single-stair or single-egress building features just one staircase and fire exit per floor. “I also put forward a motion as part of our Housing Accelerator Fund application that we would release the building design afterwards to make it easier for others to replicate,” says Bradford.
In the meantime, the pilot project will review appropriate City-owned sites in Beaches-East York (Ward 19) and work with the development industry and the community to build missing-middle demonstration projects. The idea is that the processes and approaches developed through this initiative will help inform approaches to missing middle projects on other sites – both publicly and privately owned – within the City.
While the missing middle has been criticized by some as doing little to impact housing affordability, it's one piece of the complex puzzle that is Toronto's housing future.





















