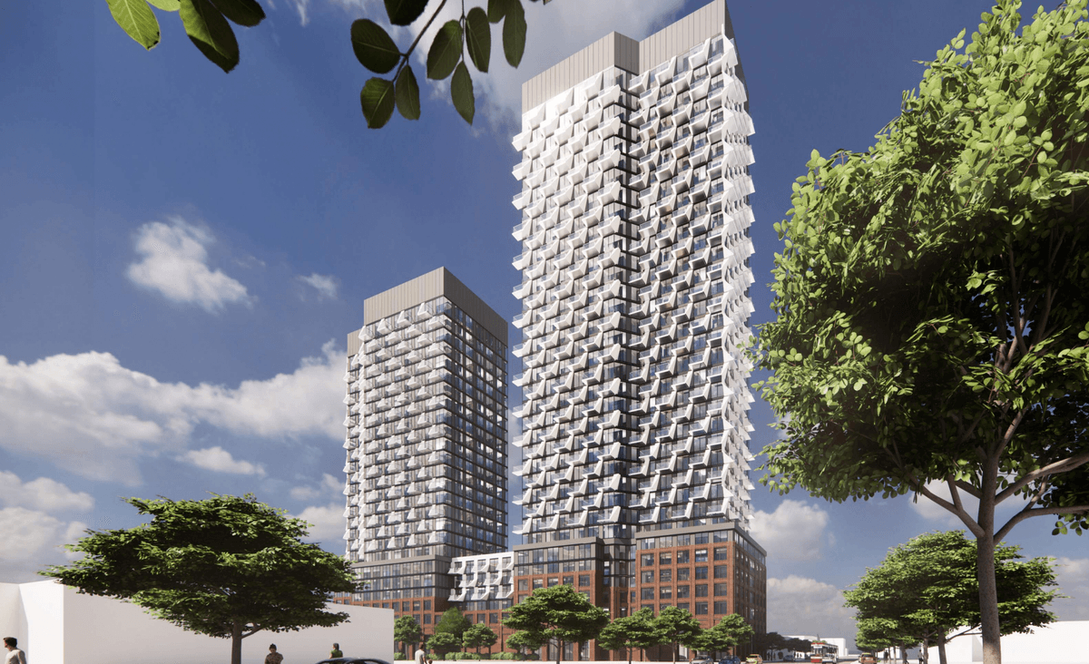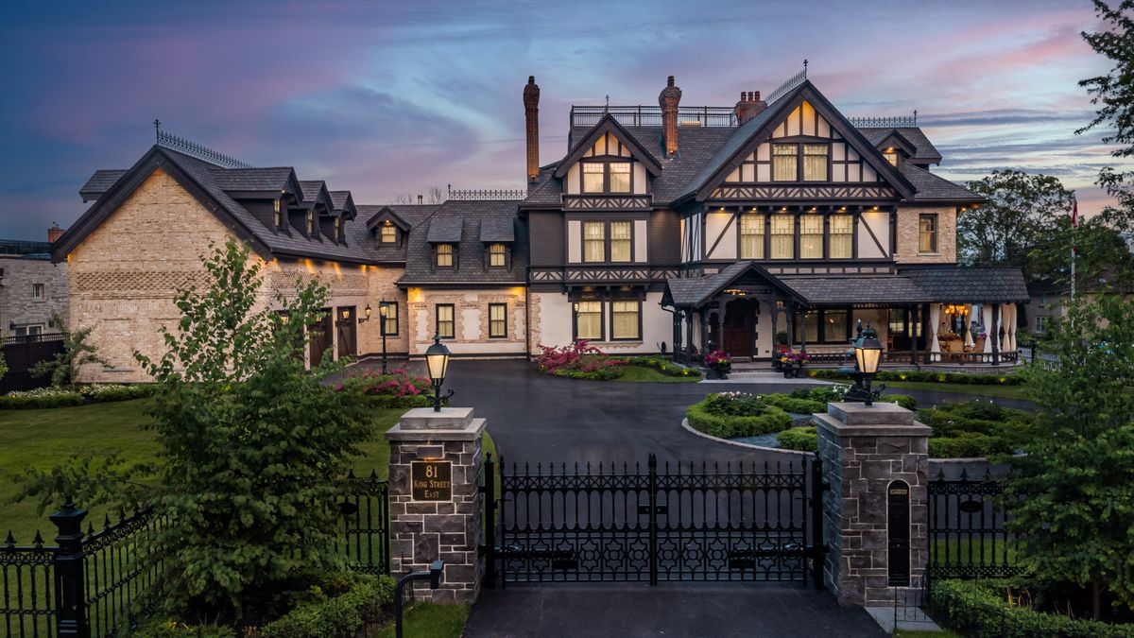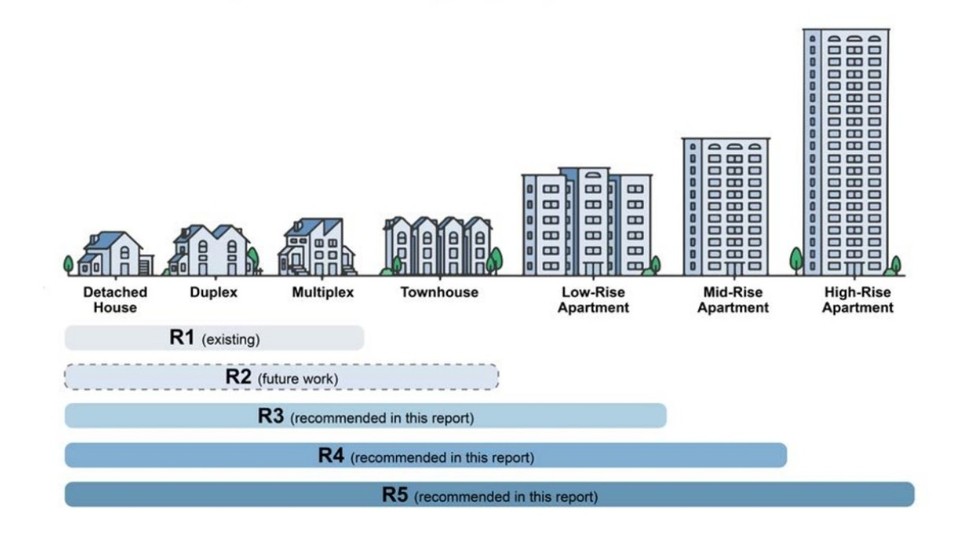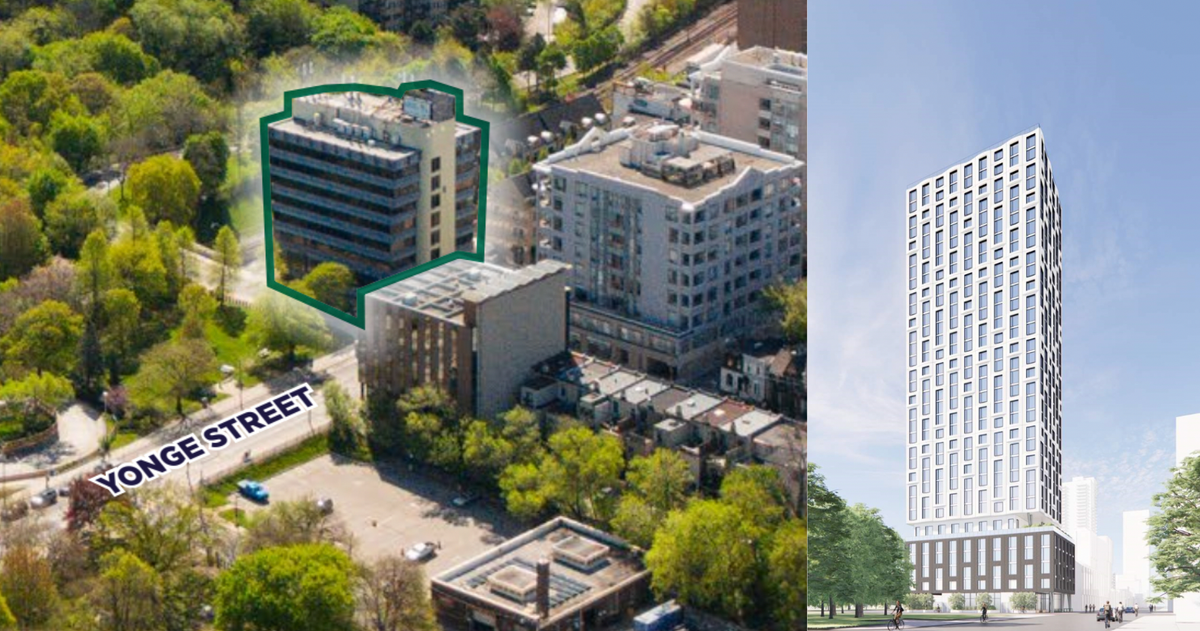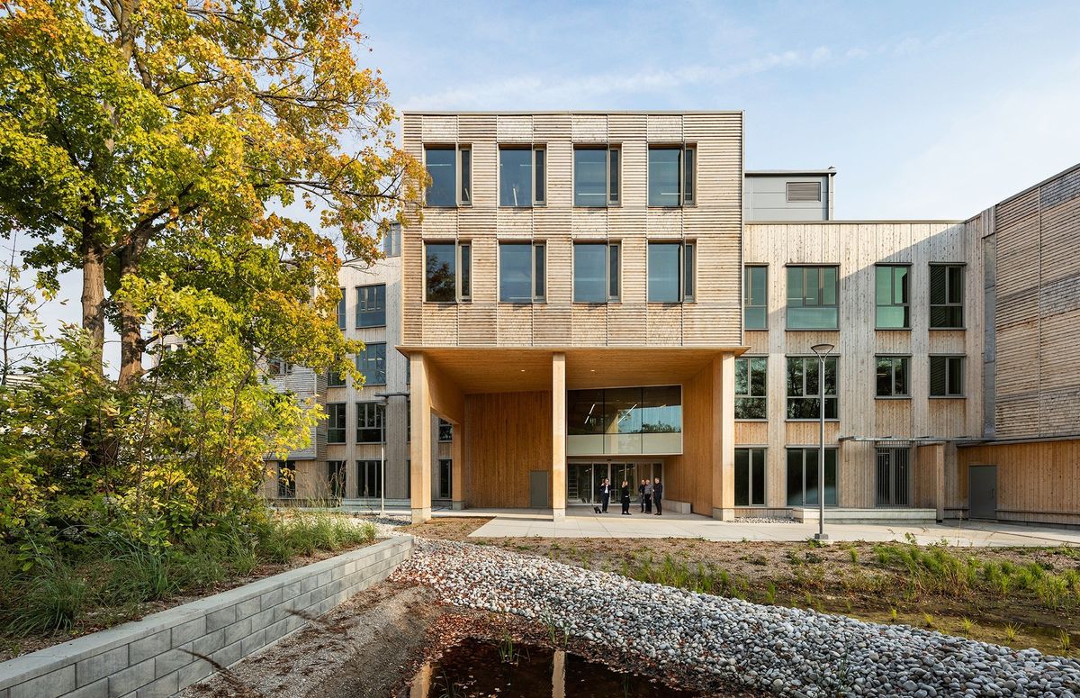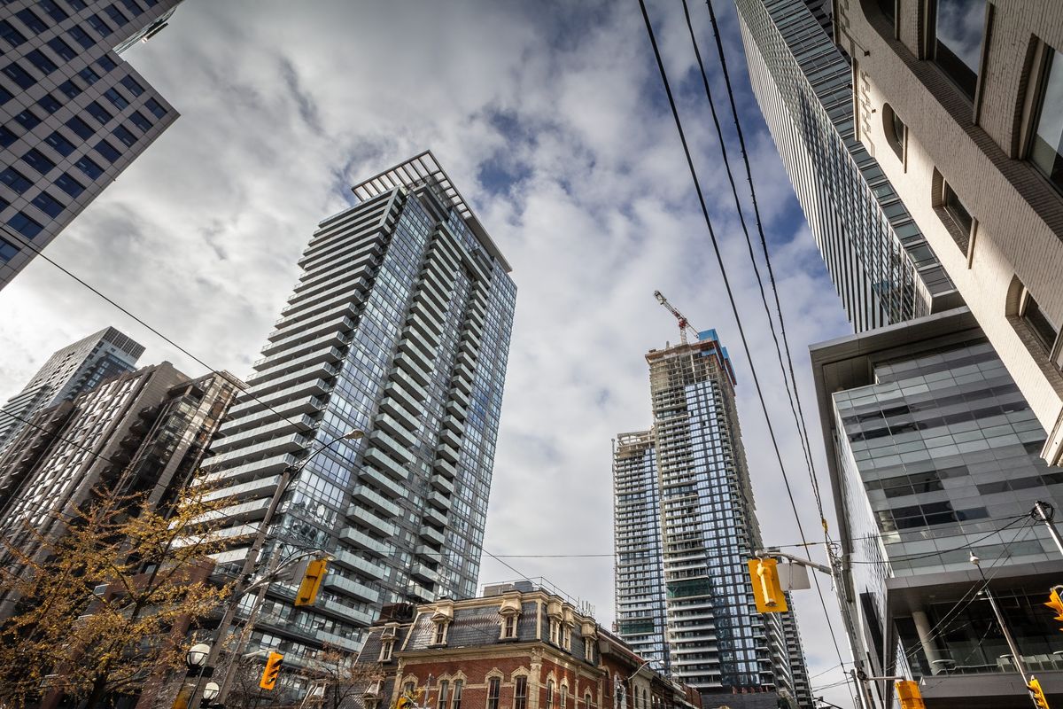After passionate debate, the City of Victoria approved its missing middle housing policy in January, but the City is already returning to the drawing board now that it's become clear that the policy isn't having the effect that the City hoped it would.
According to a staff report, the City has seen only three development applications under the missing middle housing policy since it came into effect in March.
Missing middle housing policies are much more complex than just simply allowing duplexes and triplexes. Oftentimes, factors such as allowable density, building sizes, building heights, and setbacks have to reach a perfect balance in order to make building such kinds of housing appealing, livable, and financially viable.
Victoria's policy, officially called the Missing Middle Housing Initiative, appears to have not found that perfect balance.
"In the context of housing planning, financing, and construction cycles, six months is a brief window of time for monitoring," staff said. "Nonetheless, having received only three delegated development permit applications under the new regulations underscores a theme of feedback received through preapplication conversations: the regulations are too prescriptive and onerous in their aim to address many objectives, some of which are competing."
In light of this, staff are now recommending that the policy be simplified and that some of the numbers that were prescribed for things such as building heights and setbacks — which on their own may be acceptable, but add up to create a housing form that doesn't appeal to builders — be revised.
The changes being recommended call for the City to:
- Eliminate the requirement for an adaptable dwelling unit;
- Increase the maximum height of houseplexes to match corner townhouses (9.5 m for flat roofs and 10.5 m for other roof forms);
- Ensure every floor has good daylight access by requiring the lowest level of houseplexes and corner townhouse buildings to have a finished ceiling that is more than 1.2 m above average grade;
- Eliminate the requirement for a secondary dwelling unit (a suite);
- Allow bedrooms in a suite to contribute toward the main unit’s total bedroom count;
- Remove all the bonus density requirements except for right-of-way dedication;
- Reduce the minimum setback for corner townhouses from a street to be 2 m instead of 4 m;
- Reduce the setback for corner townhouses from an internal property line to a building elevation with windows to habitable rooms (e.g., the back of a row of townhouses) to 5 m instead of 6 m;
- Increase the maximum site coverage for corner townhouses to 45% instead of 40% to align with revised setbacks on an 18 m wide corner lot;
- Only specify side setbacks in meters and not as a percent of lot width; and
- Clarify regulations to improve interpretation including eliminating the overlap of other use regulations with heritage conserving infill use regulations.
Through conversations with interested builders, staff found that aside from the conditions of use being overly prescriptive and the density bonus criteria being overly onerous, the setbacks are challenging for builders to achieve for single-lot corner townhouses or houseplexes on larger lots.
A big component of missing middle housing policies like this is to allow these forms of housing to be built without going through a rezoning process. However, Victoria's policy still required minor variances to be brought to Council, essentially negating the benefit of bypassing rezoning.
Regarding the recommendation to eliminate secondary suite requirements, staff say secondary suites would still be permitted, but would no longer be required.
"Since a secondary suite would count against the total number of units that might otherwise be individually owned, this requirement was reported to have a negative impact on financial viability," staff said. "While requiring secondary dwelling units was originally meant to ensure no net loss in the number of suites in the city, there is no guarantee a secondary dwelling unit will be rented and is ultimately an insufficient and inadequate solution to the city’s rental challenge."
Another big component is the conditions regarding bonus density. Currently, applicants have to meet one of the following requirements to be eligible for bonus density: include a below-market homeownership unit, provide a cash-in-lieu contribution, include a secured rental project, provide an affordable rental housing unit, receive heritage designation, or develop as an affordable housing cooperative.
Staff are recommending that all of those bonus density requirements be eliminated, which "will help avoid tipping the scales against projects that would otherwise proceed with marginal viability," while retaining the bonus density requirement only as it relates to right-of-way dedications, which the City says accommodates for vehicle movements, accessible sidewalks, and boulevards for trees.
According to staff, they have also heard that greater flexibility regarding parking configurations and variance approvals are needed, but are not recommending any changes at this time because those changes will be recommended as part of upcoming reports that extend beyond the missing middle policy.
This batch of changes will be considered in a Council meeting on Thursday, September 28, when Council will also decide whether to waive a public hearing regarding the changes.
- Does Vancouver's Proposed Missing Middle Housing Plan Go Far Enough? ›
- Lost No More: Victoria Passes Divisive Missing Middle Housing Initiative ›
- Victoria Exploring Cuts To DCCs, Taxes To Spur Rental Builds ›
- Missing Middle Housing Is An Answer, But Not A Solution ›
- Urbanarium's "Decoding Density" Competition Draws Global Attention ›

