Guarantor
Understand what a guarantor is in Canadian mortgage financing, how it differs from a co-signer, and what legal and financial responsibilities are involved.

May 22, 2025
What is a Guarantor?
A guarantor is someone who agrees to be legally responsible for a mortgage or loan if the primary borrower fails to meet repayment obligations.
Why Guarantors Matter in Real Estate
In Canadian real estate, guarantors help strengthen a mortgage application without necessarily being added to the property's title. Unlike a co-signer, a guarantor usually acts as a financial backup rather than a joint applicant.
Key points include:- Guarantors are liable for the loan in case of default
- Their income and credit are considered in underwriting
- They are not typically owners of the property
Lenders may require a guarantor when the borrower has limited income, thin credit history, or is self-employed. Legal advice is recommended due to the financial risk involved.
Understanding the role of a guarantor helps families and applicants navigate lending support and legal exposure in high-stakes transactions.
Example of a Guarantor in Action
A parent acts as a guarantor for their child’s mortgage, improving approval odds without being added to the home’s title.
Key Takeaways
- Provides financial backing for a mortgage.
- Not usually listed on property title.
- Increases loan approval chances.
- Liable if borrower defaults.
- Carries legal and credit implications.
Related Terms
- Co-Signer
- Mortgage Qualification
- Credit Score
- Debt Service Ratios
- Legal Liability
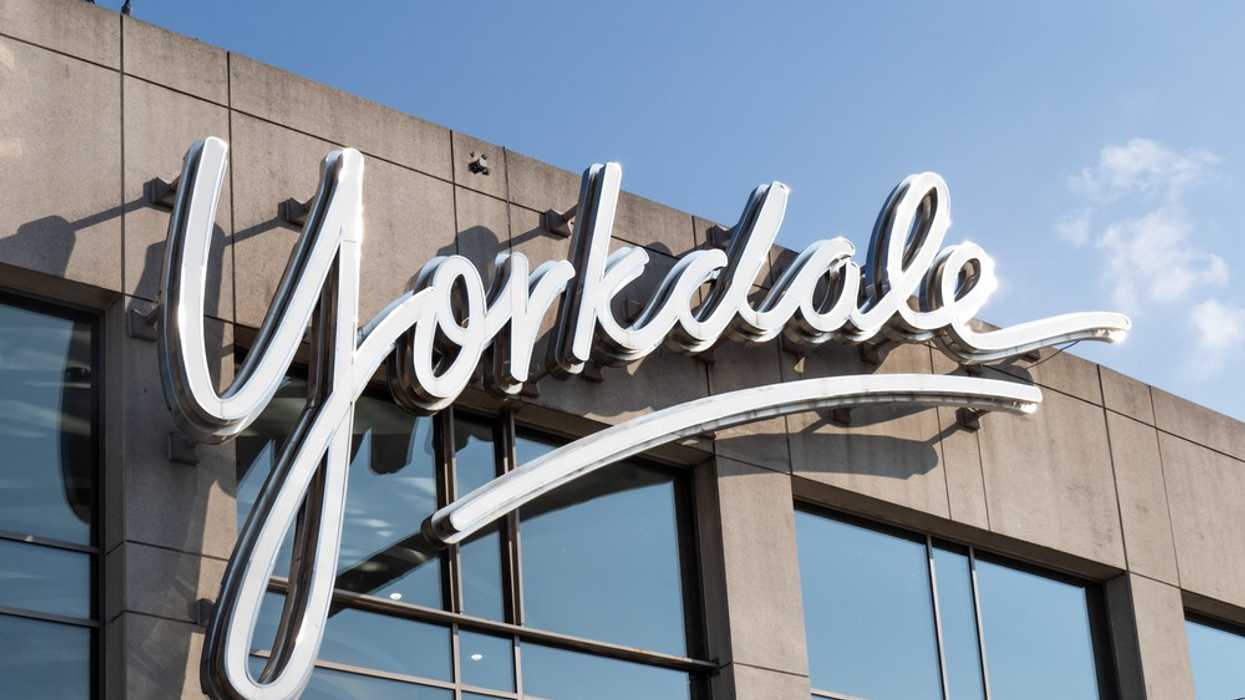




 Christine Boyle and Gregor Robertson. (Government of British Columbia)
Christine Boyle and Gregor Robertson. (Government of British Columbia)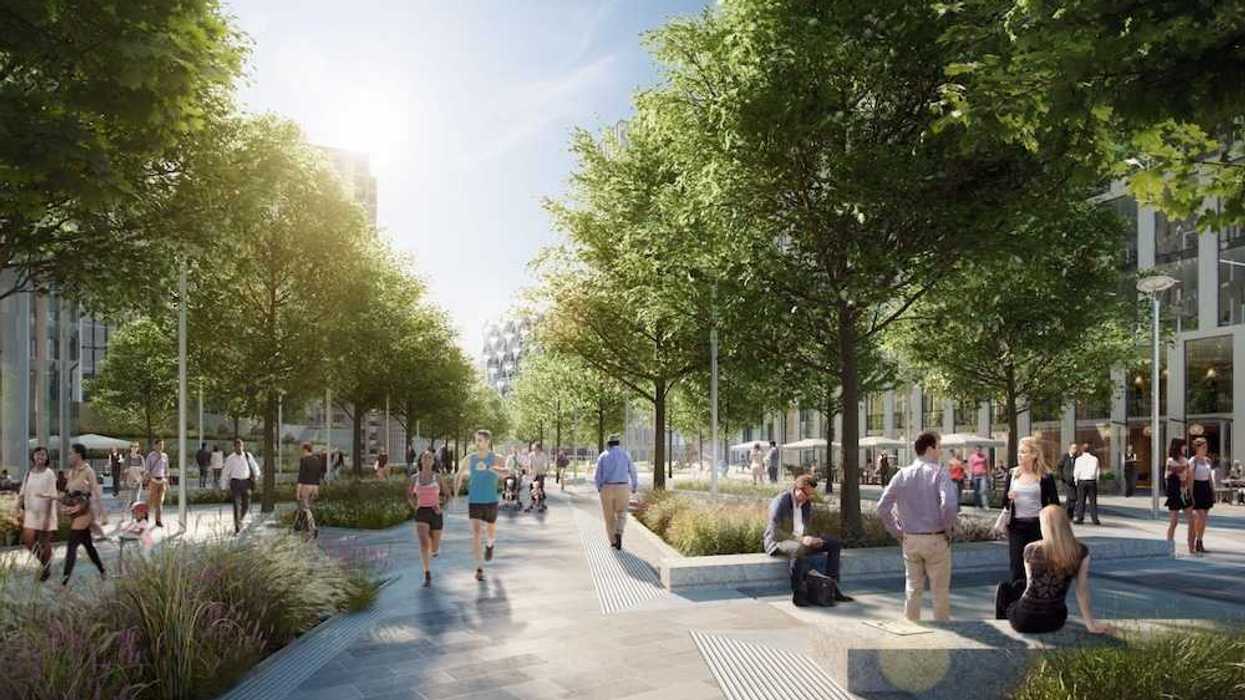

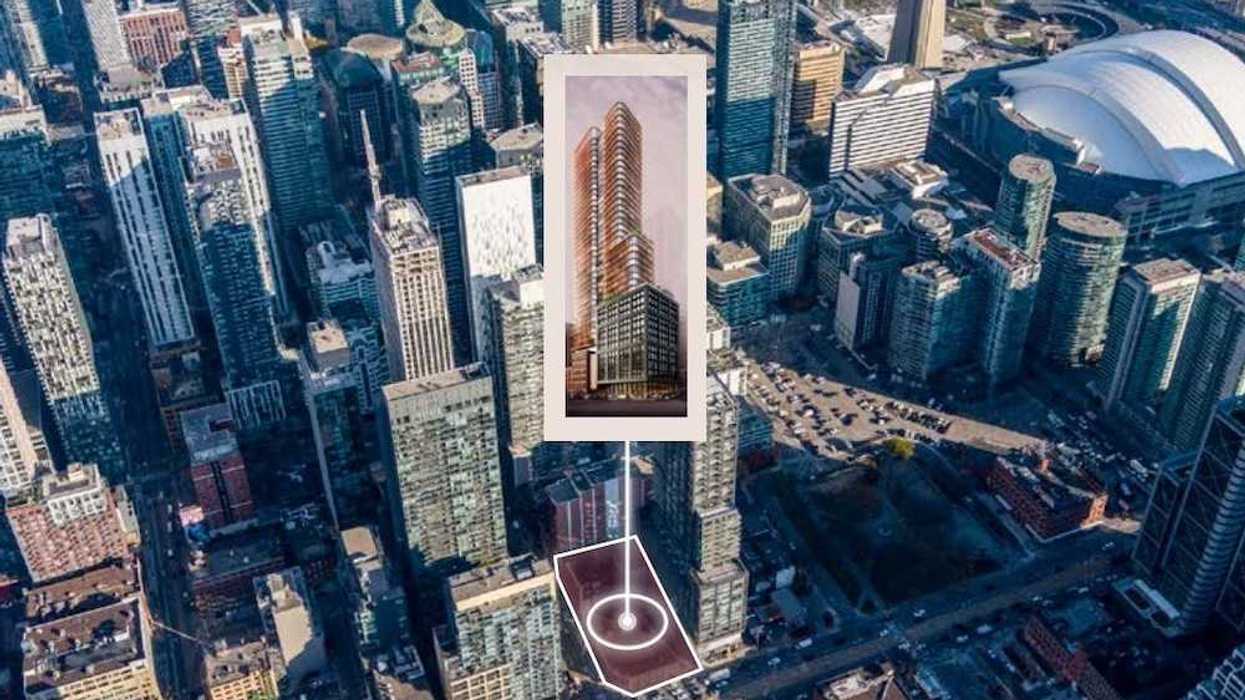
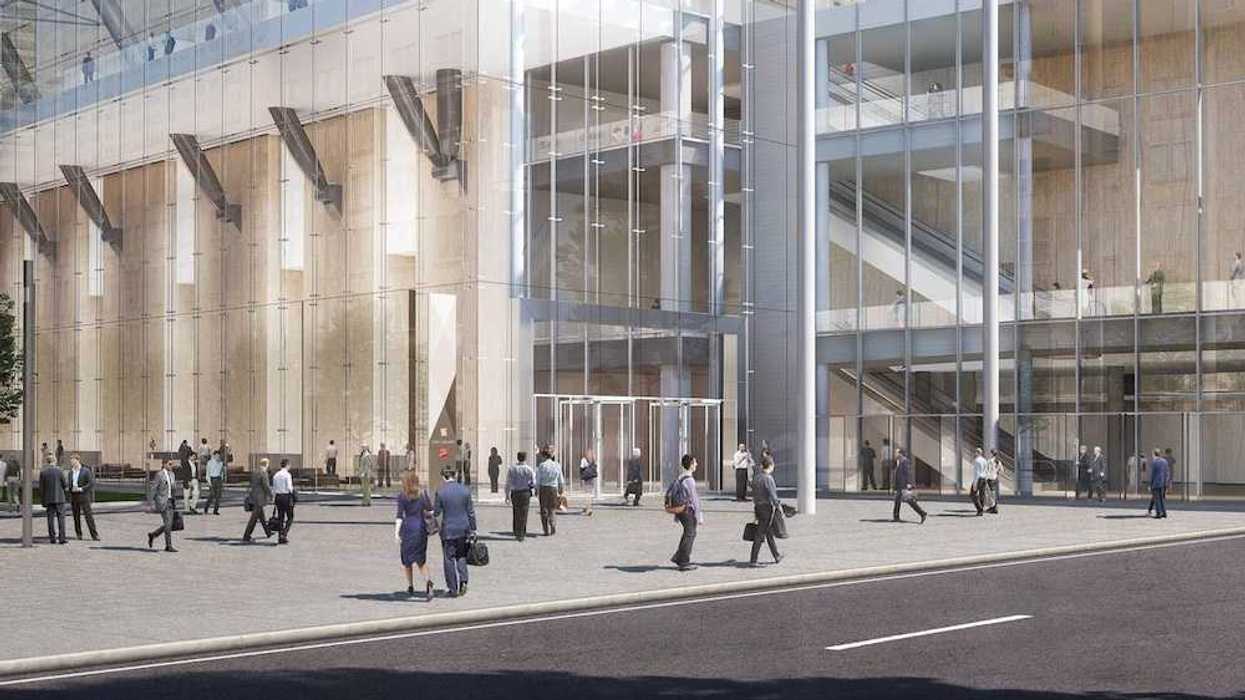


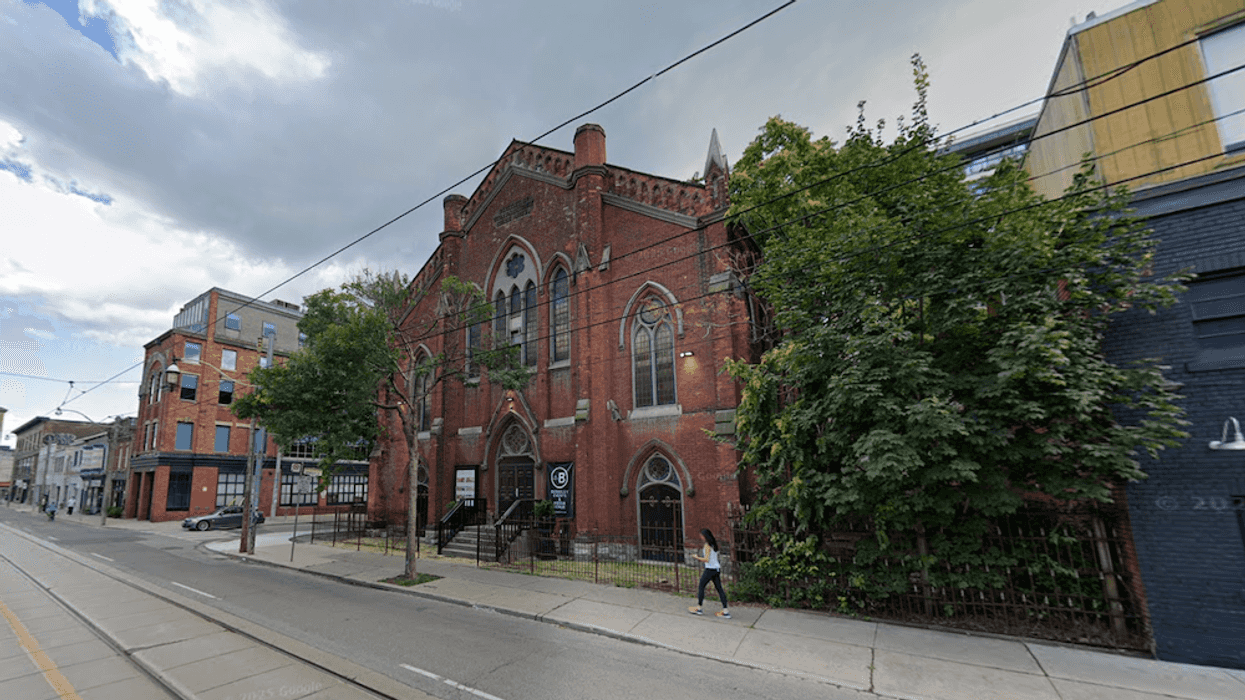

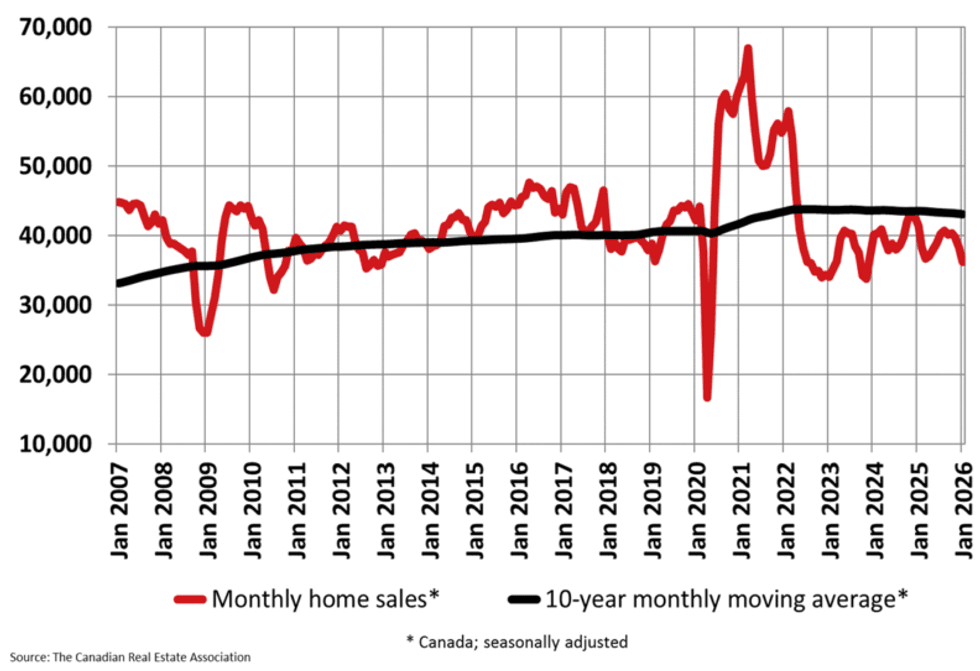 CREA
CREA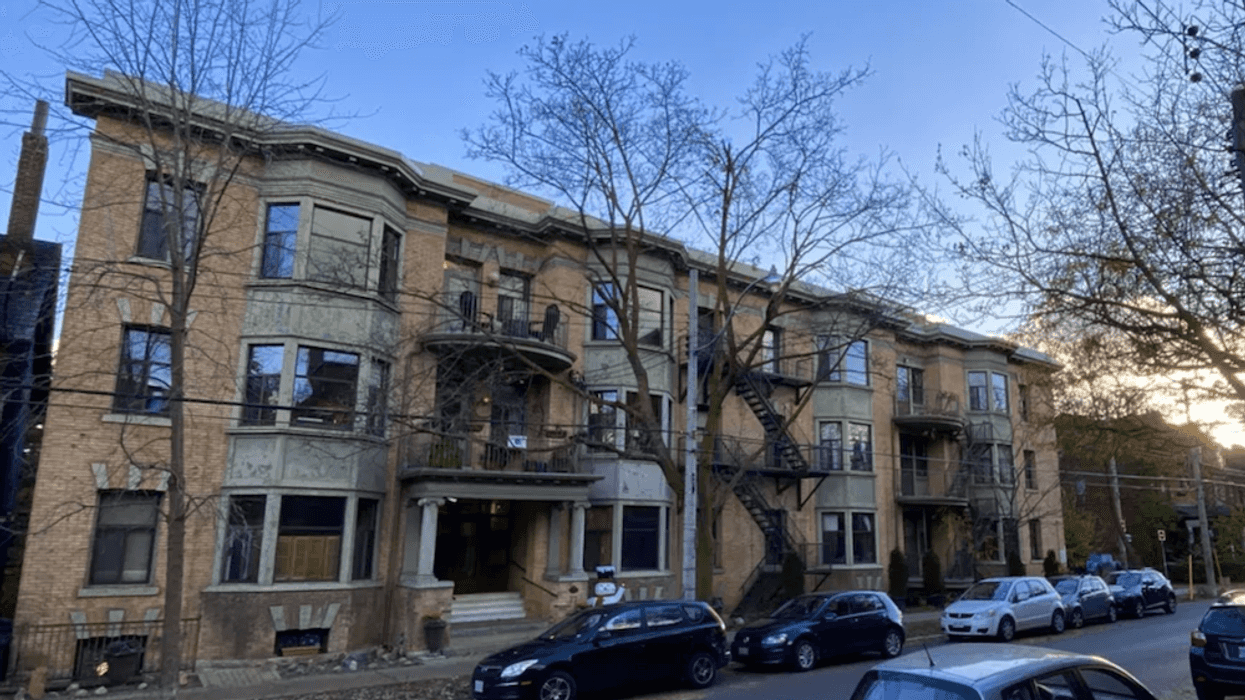
 Liam Gill is a lawyer and tech entrepreneur who consults with Torontonians looking to convert under-densified properties. (More Neighbours Toronto)
Liam Gill is a lawyer and tech entrepreneur who consults with Torontonians looking to convert under-densified properties. (More Neighbours Toronto)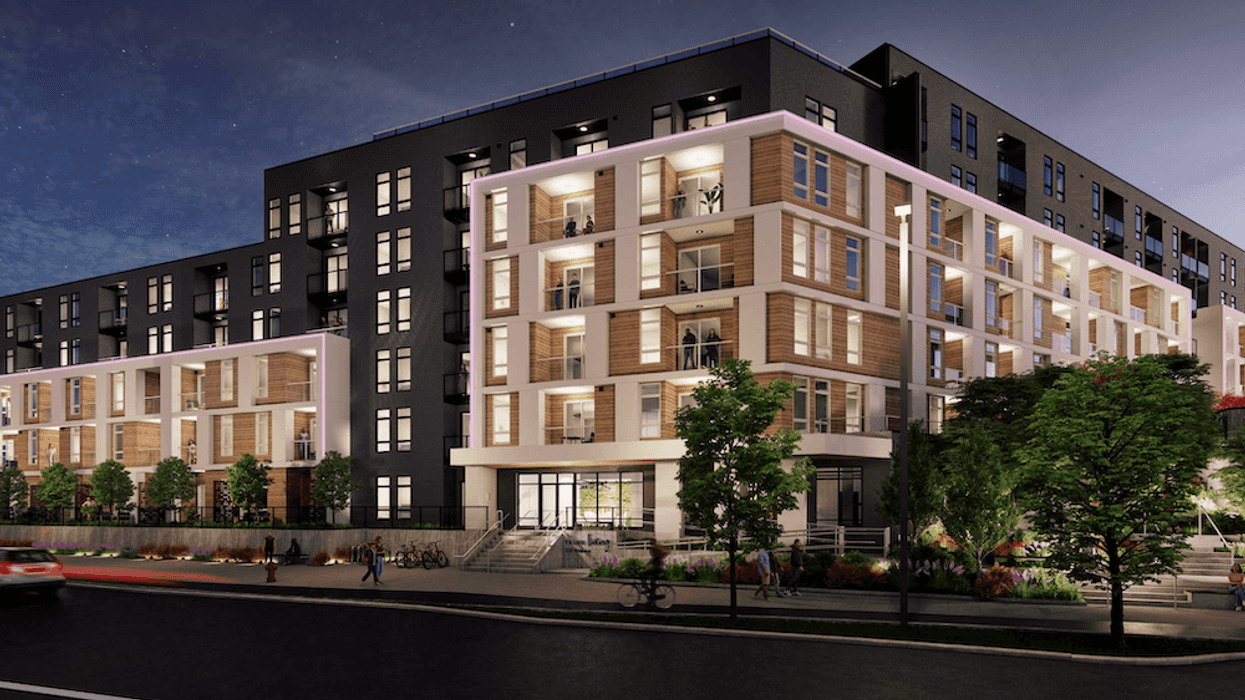
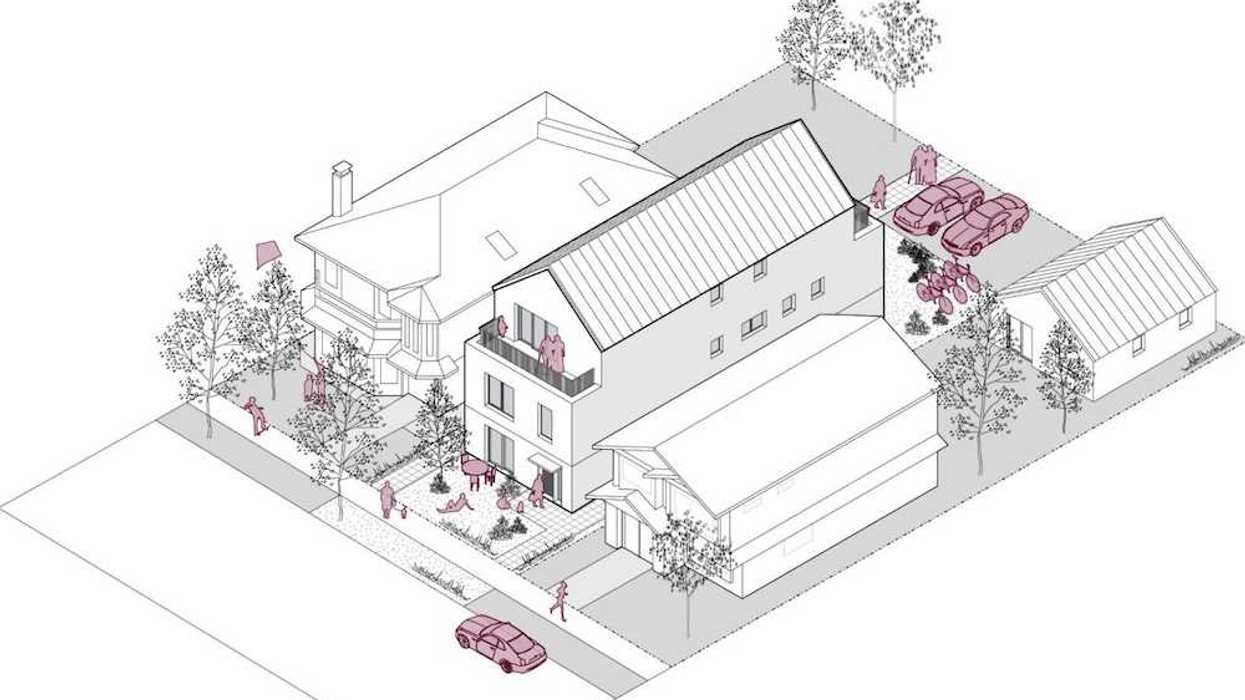
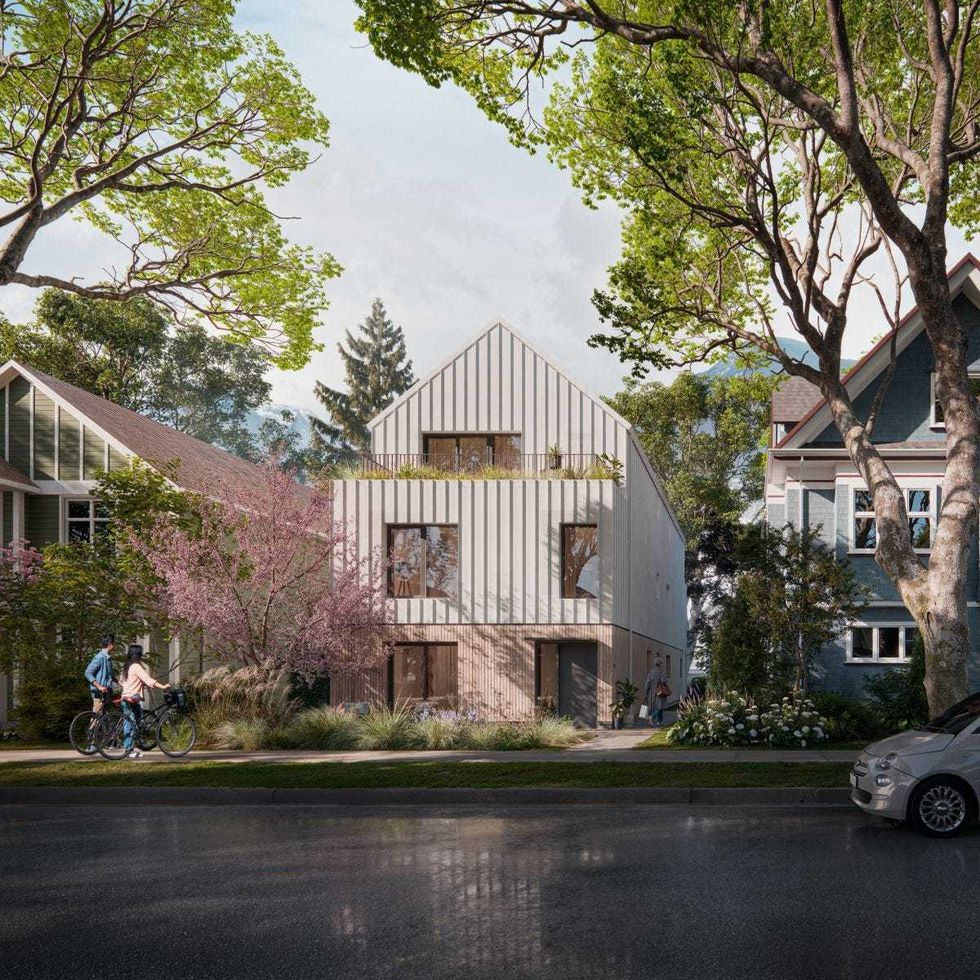 A rendering of the “BC Fourplex 01” concept from the Housing Design Catalogue. (CMHC)
A rendering of the “BC Fourplex 01” concept from the Housing Design Catalogue. (CMHC)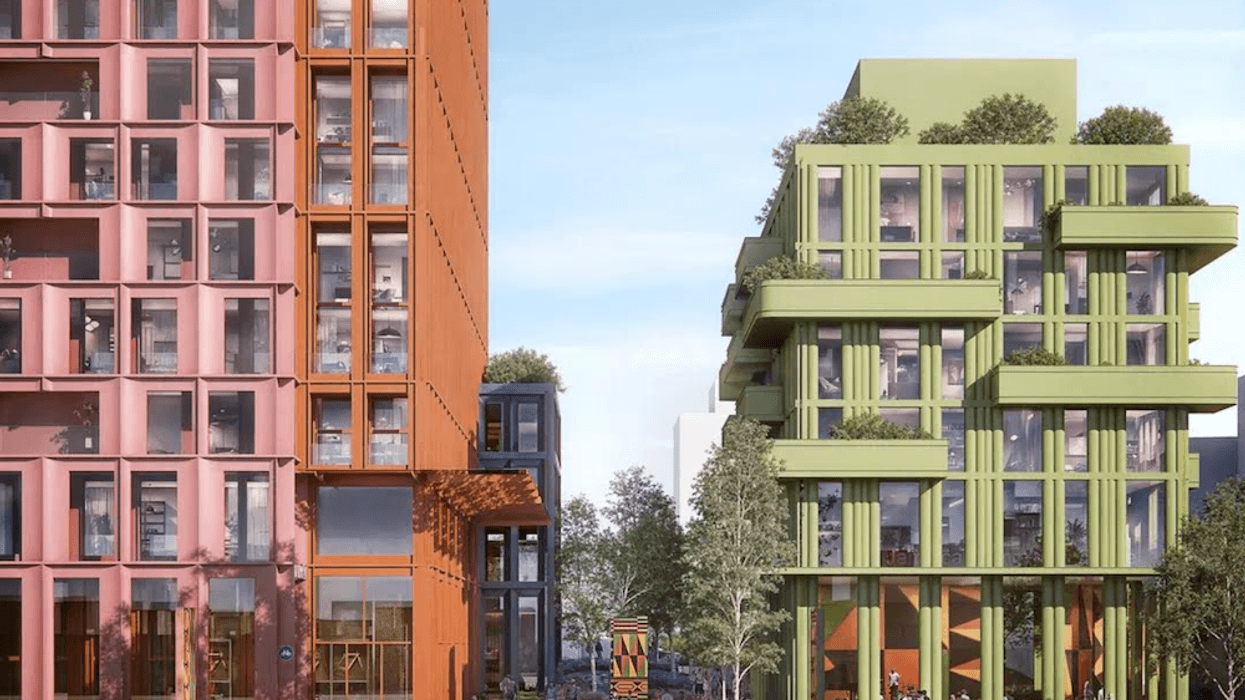
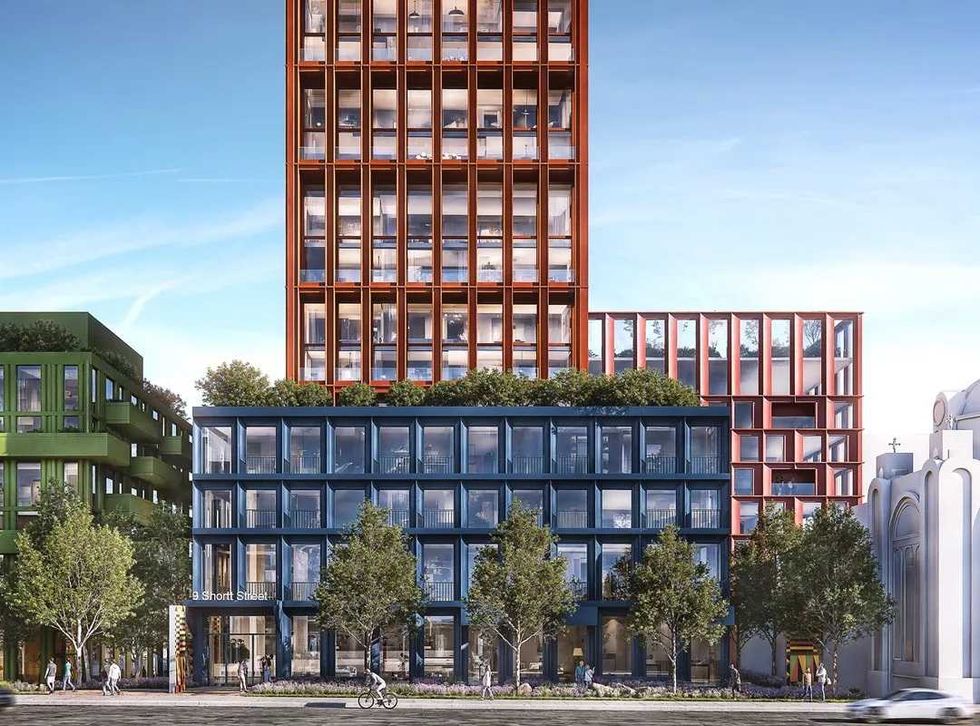 Rendering of 9 Shortt Street/CreateTO, Montgomery Sisam
Rendering of 9 Shortt Street/CreateTO, Montgomery Sisam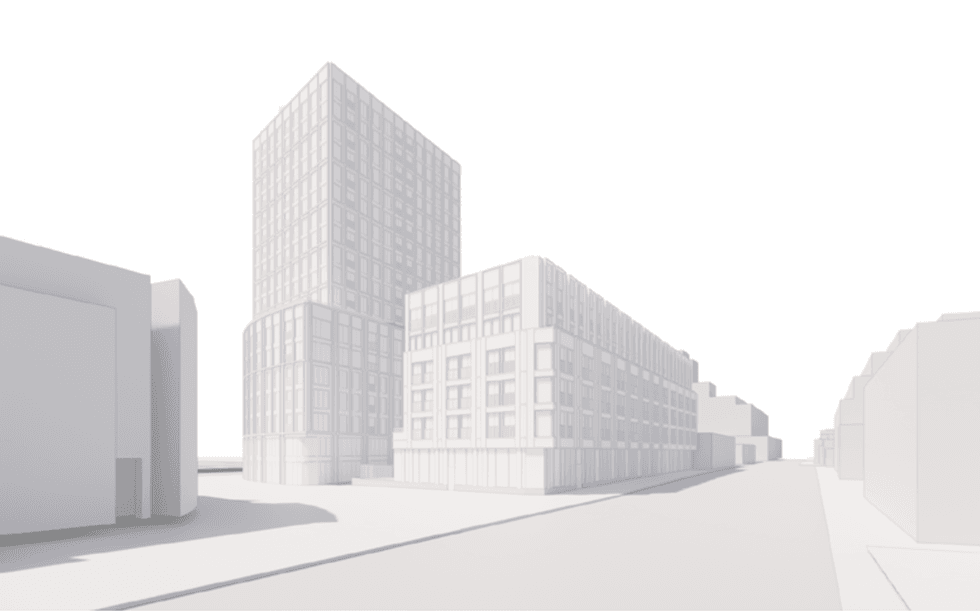 Rendering of 1631 Queen Street/CreateTO, SVN Architects & Planners, Two Row Architect
Rendering of 1631 Queen Street/CreateTO, SVN Architects & Planners, Two Row Architect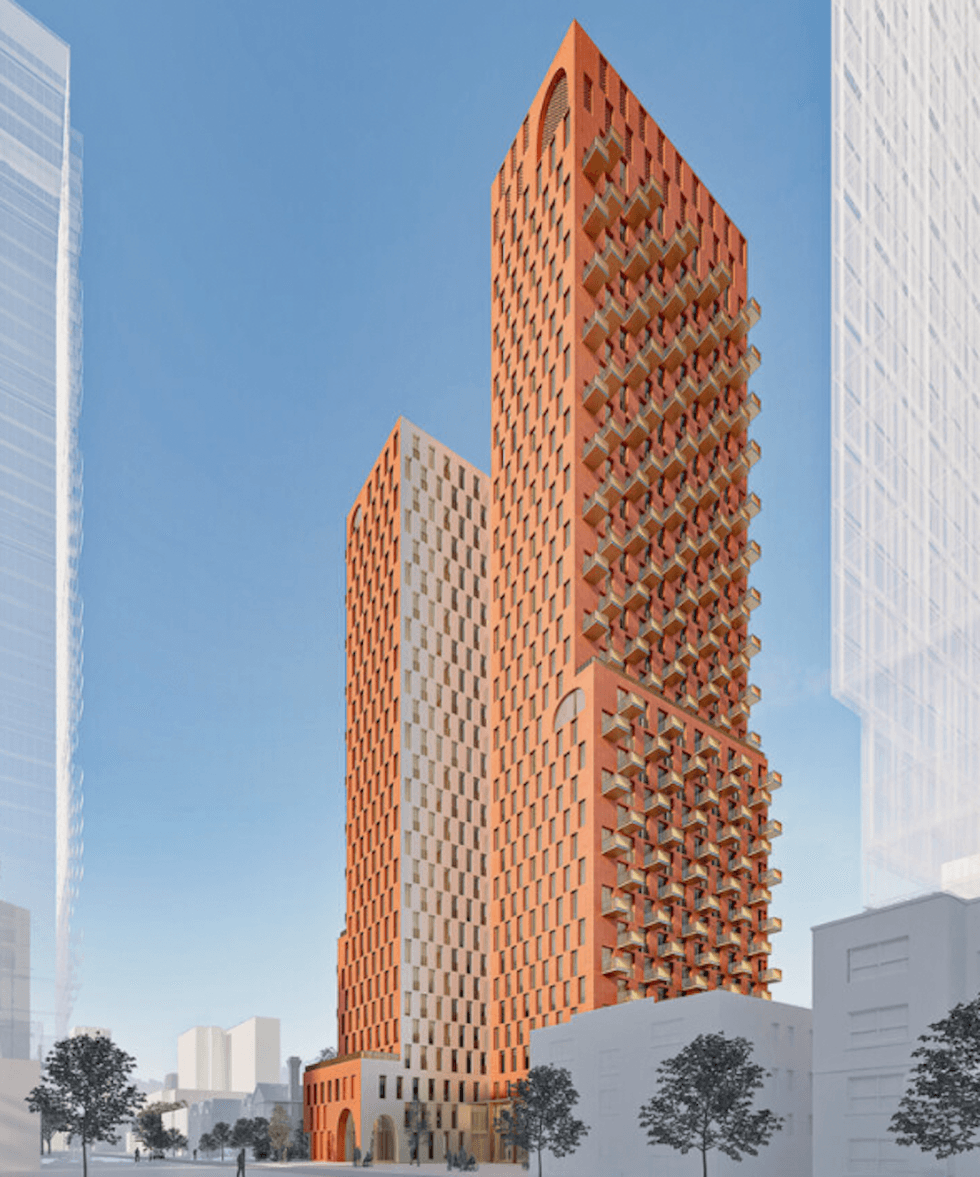 Rendering of 405 Sherbourne Street/Toronto Community Housing, Alison Brooks Architects, architectsAlliance
Rendering of 405 Sherbourne Street/Toronto Community Housing, Alison Brooks Architects, architectsAlliance