Floating Rate Mortgage
Learn about floating rate mortgages in Canadian real estate — what they are, how they work, and their benefits and risks.

July 27, 2025
What is a Floating Rate Mortgage?
A floating rate mortgage, also known as a variable rate mortgage, is a loan where the interest rate fluctuates based on changes in a benchmark rate, such as the prime rate.
Why Floating Rate Mortgages Matter in Real Estate
In Canadian real estate financing, floating rate mortgages offer the potential for lower interest costs when rates fall but carry the risk of higher payments if rates rise.
Key features:
- Payments or amortization periods can fluctuate
- Tied to a lender’s prime rate or Bank of Canada rate
- Can be open or closed term
Understanding floating rate mortgages helps borrowers balance interest cost savings with payment stability.
Example of a Floating Rate Mortgage in Action
The homeowner chose a floating rate mortgage to take advantage of lower initial interest rates, accepting the risk of future increases.
Key Takeaways
- Interest rate moves with market conditions
- Payments may rise or fall over time
- Potential for cost savings when rates drop
- Risk of higher costs when rates increase
- Requires borrower comfort with variability
Related Terms
- Adjustable-Rate Mortgage (ARM)
- Fixed Rate Mortgage
- Mortgage Term
- Refinance
- Prime Rate

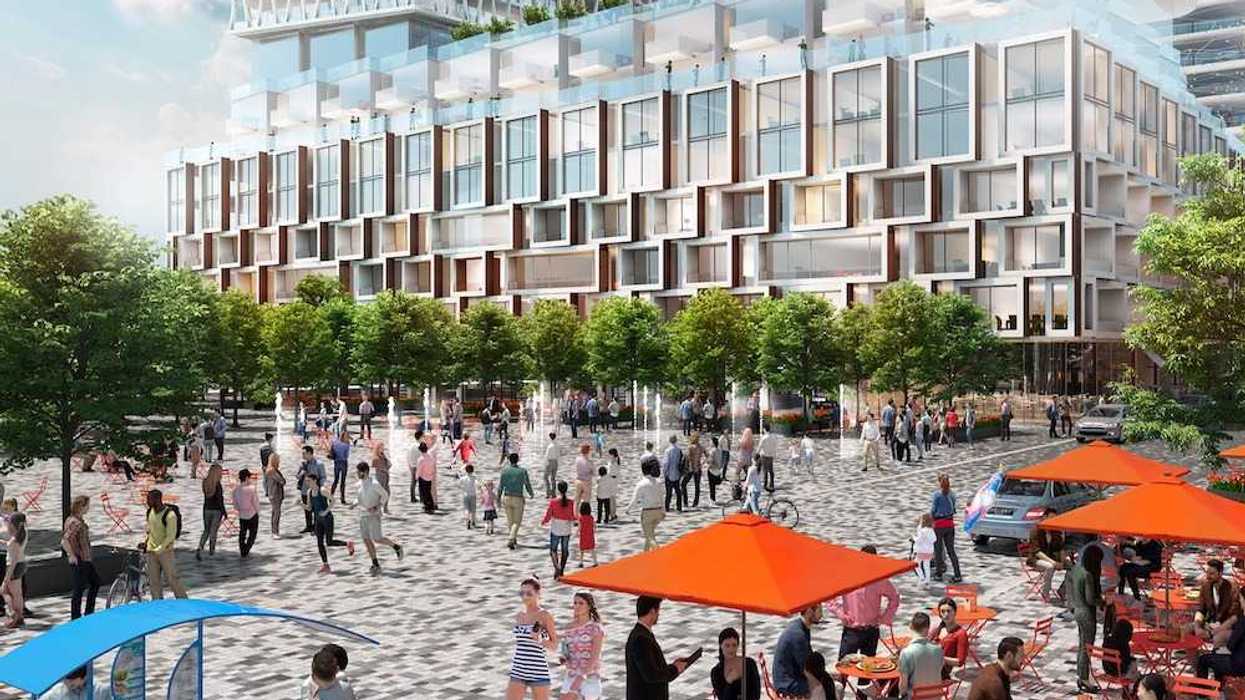
 205 Queen Street, Brampton/Hazelview
205 Queen Street, Brampton/Hazelview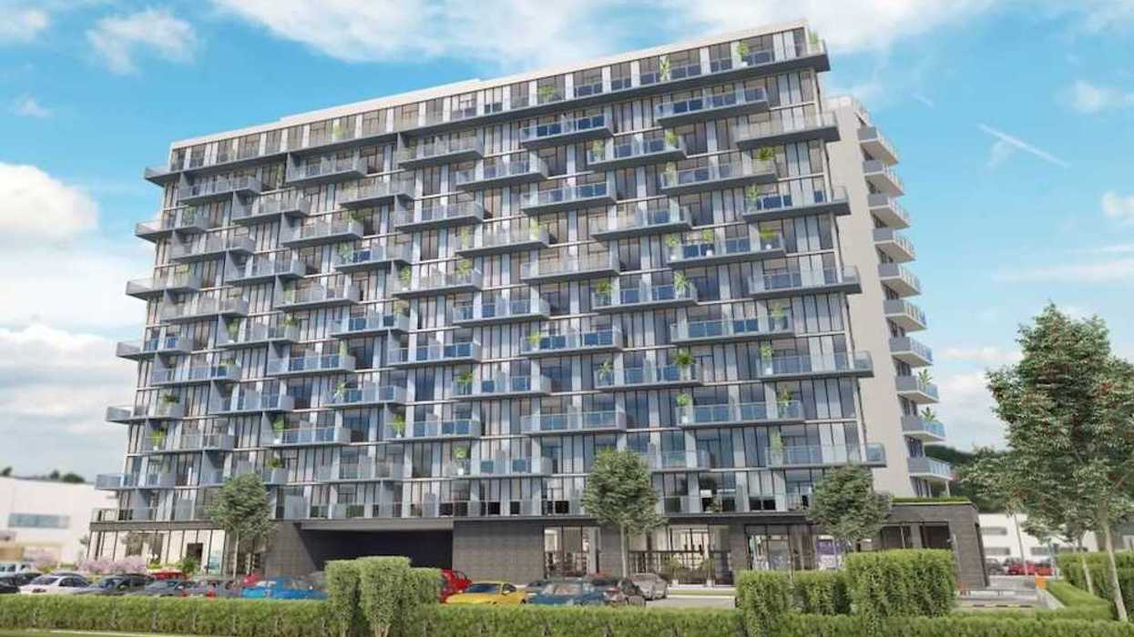

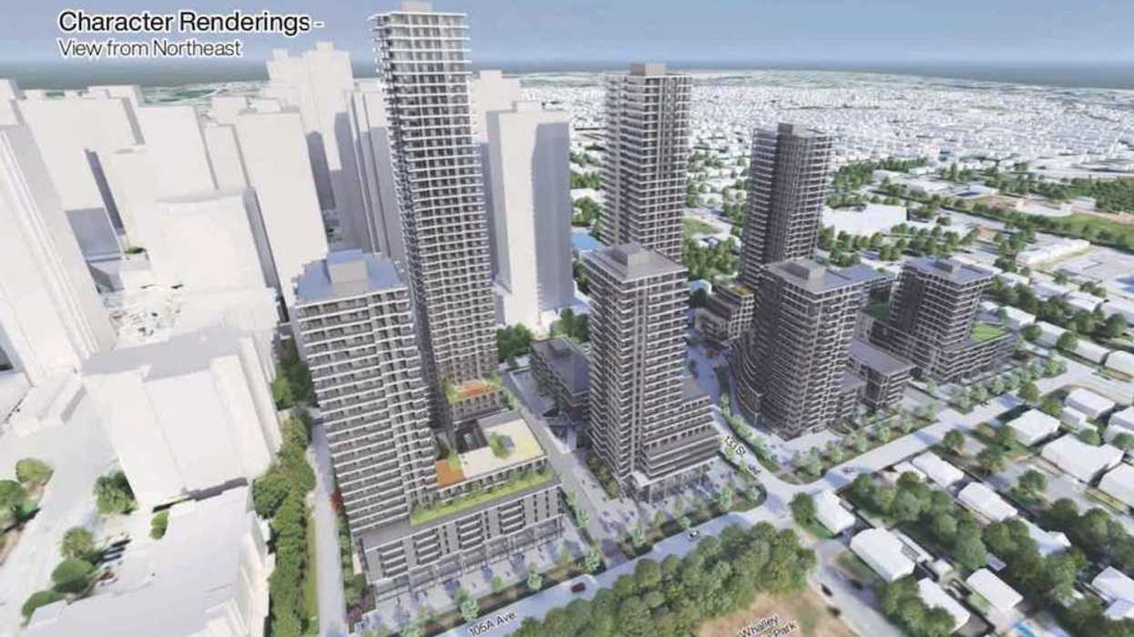
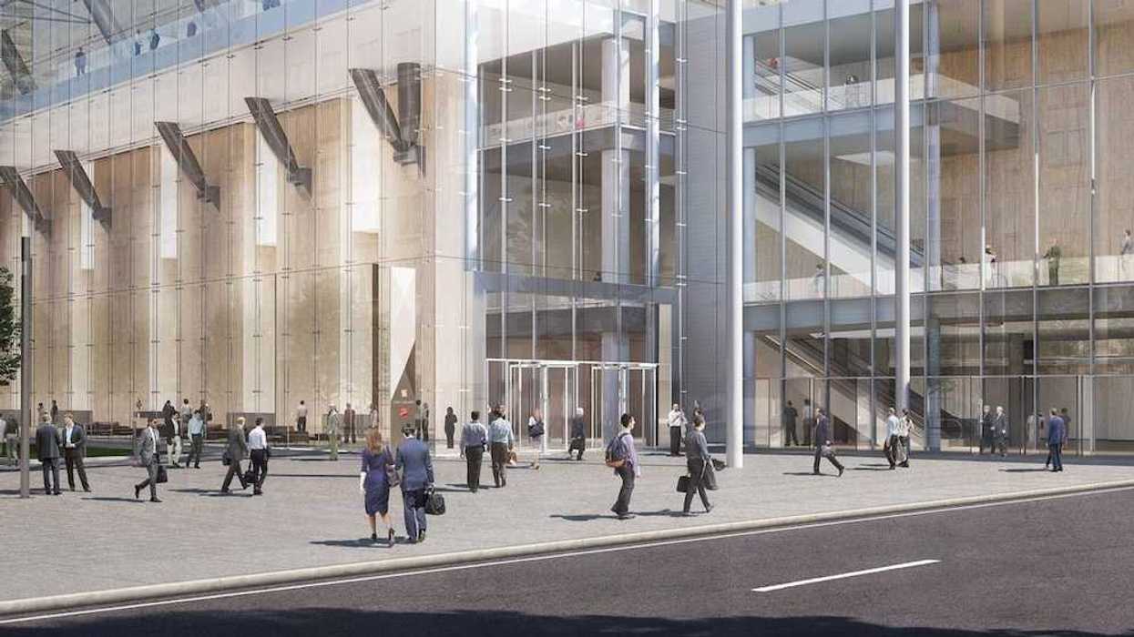

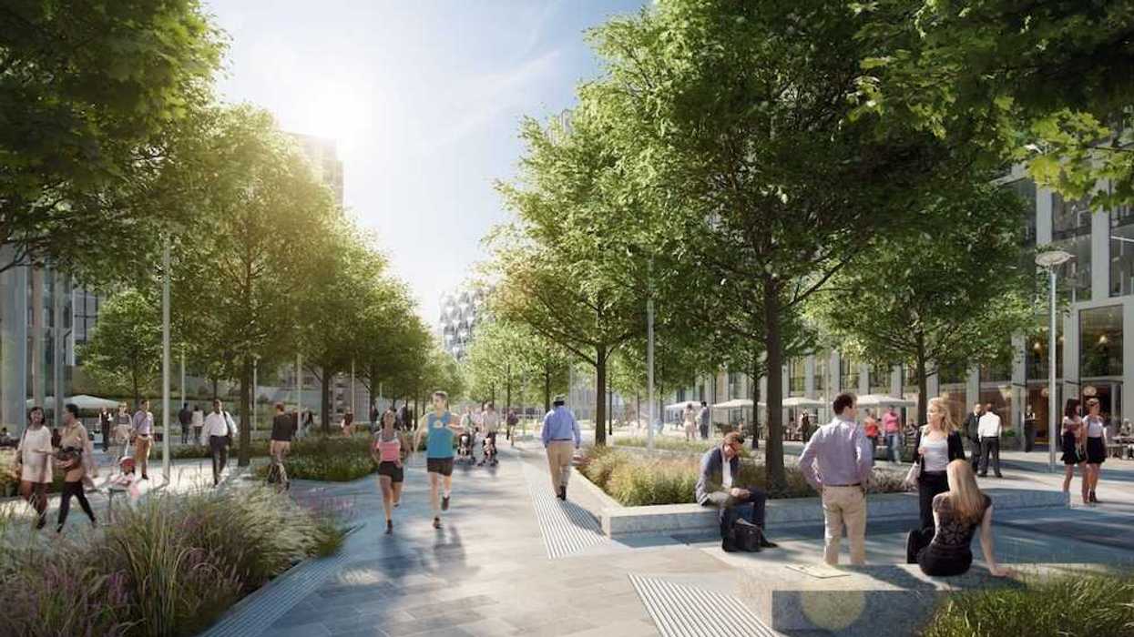
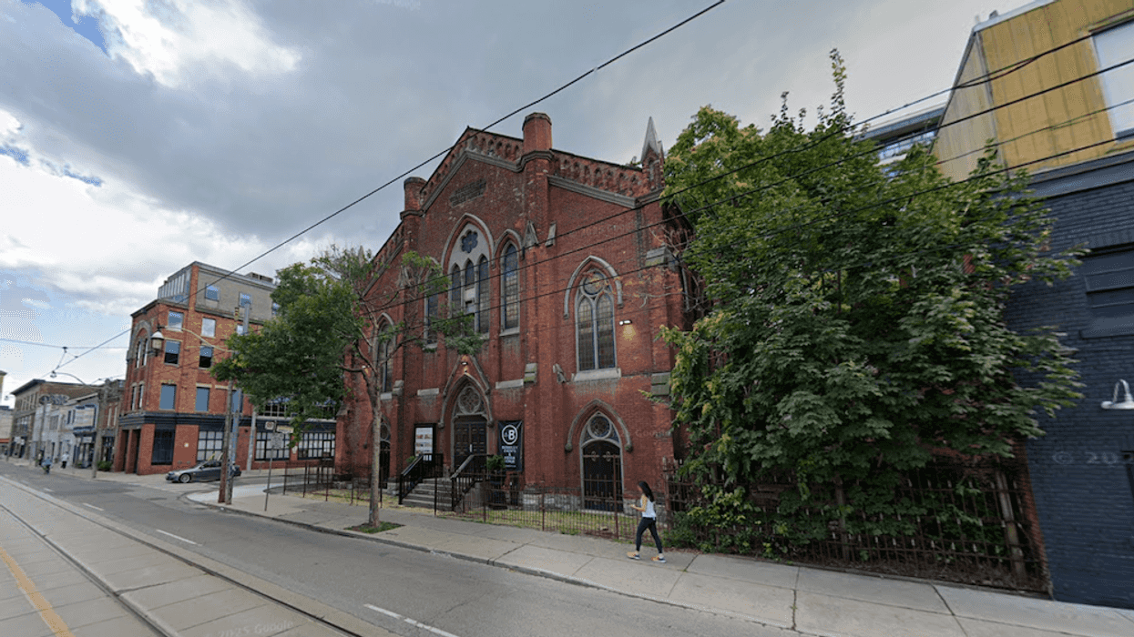

 CREA
CREA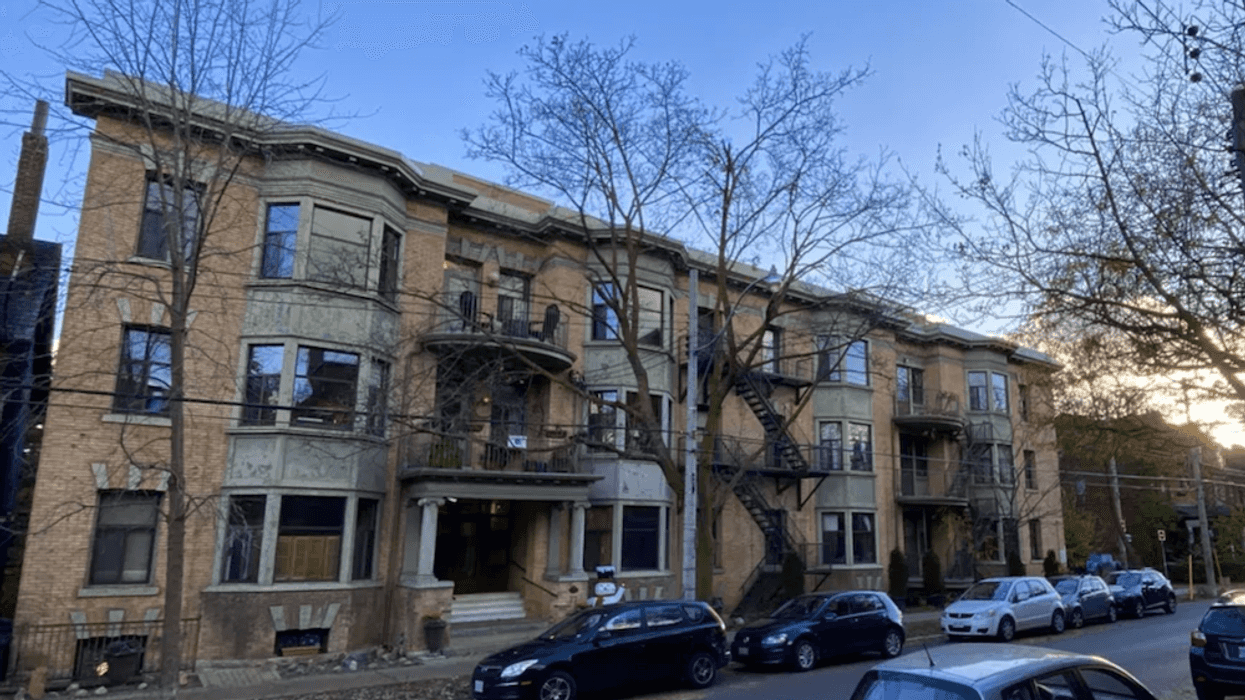
 Liam Gill is a lawyer and tech entrepreneur who consults with Torontonians looking to convert under-densified properties. (More Neighbours Toronto)
Liam Gill is a lawyer and tech entrepreneur who consults with Torontonians looking to convert under-densified properties. (More Neighbours Toronto)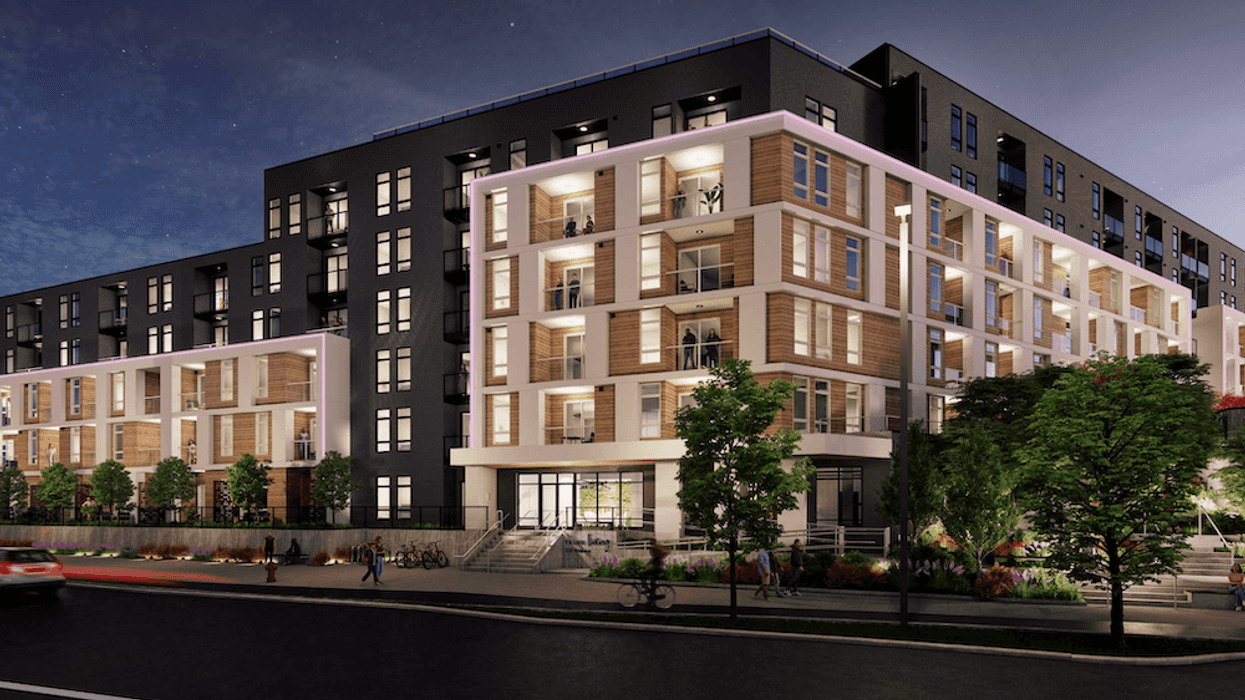

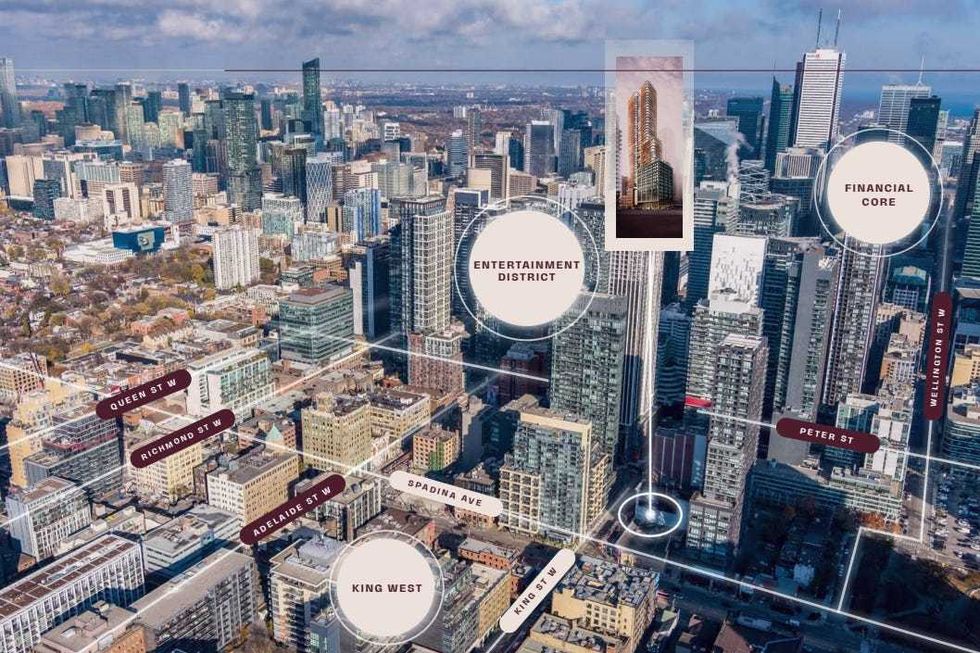 401-415 King Street West. (JLL)
401-415 King Street West. (JLL)
 Eric Lombardi at an event for Build Toronto, which is the first municipal project of Build Canada. Lombardi became chair of Build Toronto in September 2025.
Eric Lombardi at an event for Build Toronto, which is the first municipal project of Build Canada. Lombardi became chair of Build Toronto in September 2025.