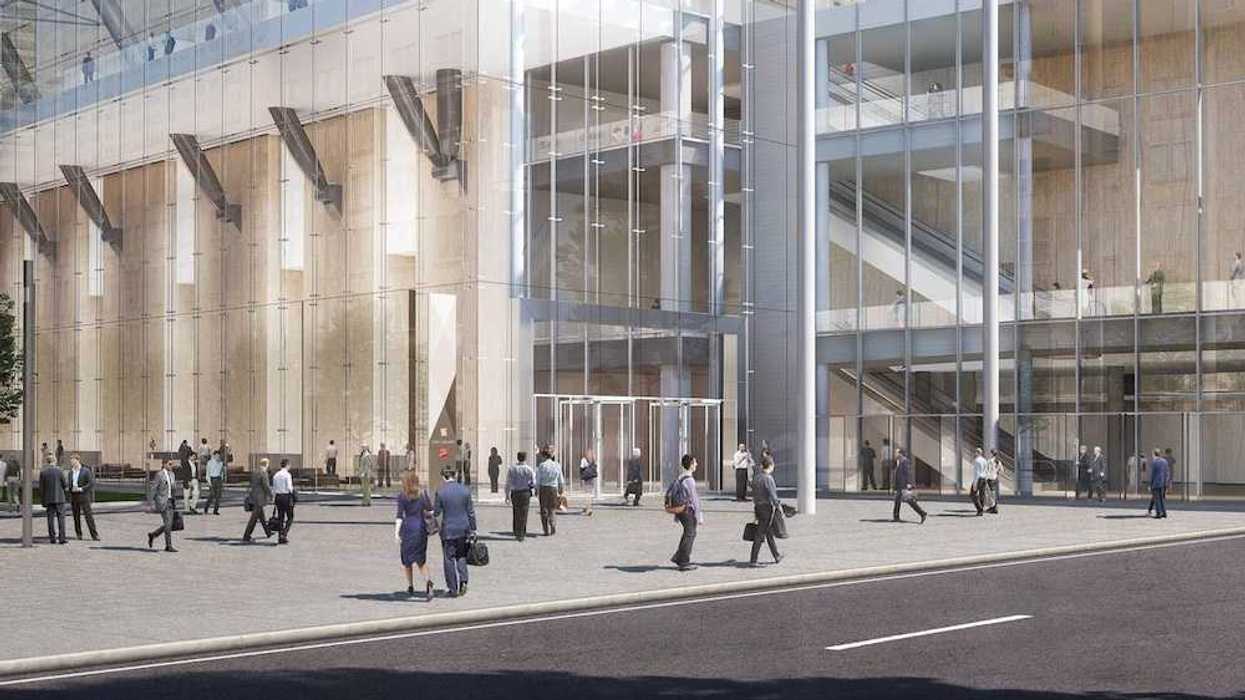Contingent Liability
Learn about contingent liabilities in Canadian real estate — what they are, how they impact valuations, and why they matter to investors.

August 07, 2025
What is Contingent Liability?
A contingent liability is a potential financial obligation that may occur depending on the outcome of a future event.
Why Contingent Liability Matters in Real Estate
In Canadian real estate, contingent liabilities can arise from legal disputes, environmental remediation obligations, or pending property tax appeals.
Key points:
- Disclosed on financial statements if probable and estimable
- May impact property valuations and lending decisions
- Can include guarantees or pending lawsuits
Understanding contingent liabilities helps investors and lenders evaluate potential risks.
Example of Contingent Liability in Action
The developer disclosed a contingent liability for potential soil contamination cleanup on the property.
Key Takeaways
- Potential obligation dependent on future events
- May affect property valuations and creditworthiness
- Common in environmental, tax, or legal issues
- Must be disclosed if probable and measurable
- Key in risk assessment during transactions
Related Terms
- Environmental Site Assessment
- Record of Site Condition
- Debt Service Ratios
- Due Diligence
- Title Insurance

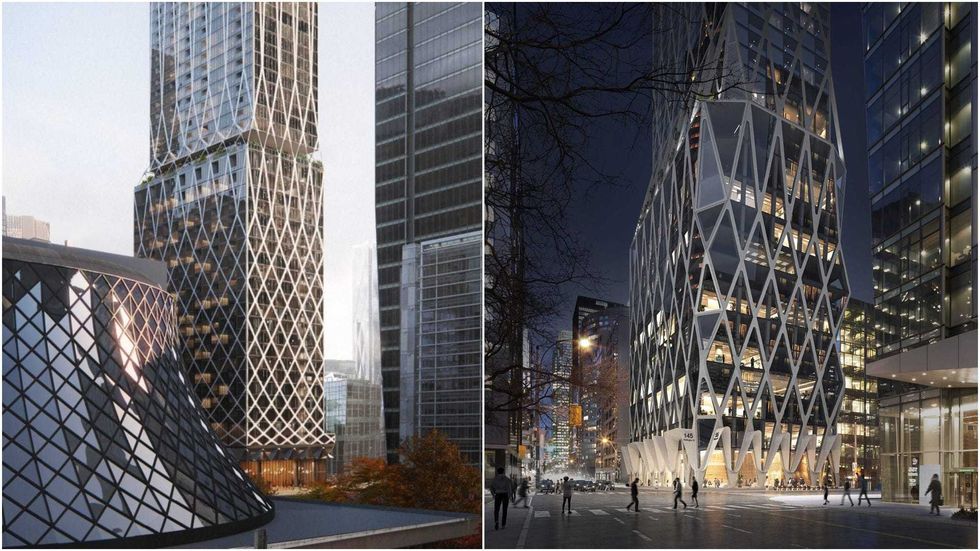 Renderings of the 65-storey tower previously proposed for 145 Wellington Street West. (Turner Fleischer / SKYGRiD)
Renderings of the 65-storey tower previously proposed for 145 Wellington Street West. (Turner Fleischer / SKYGRiD)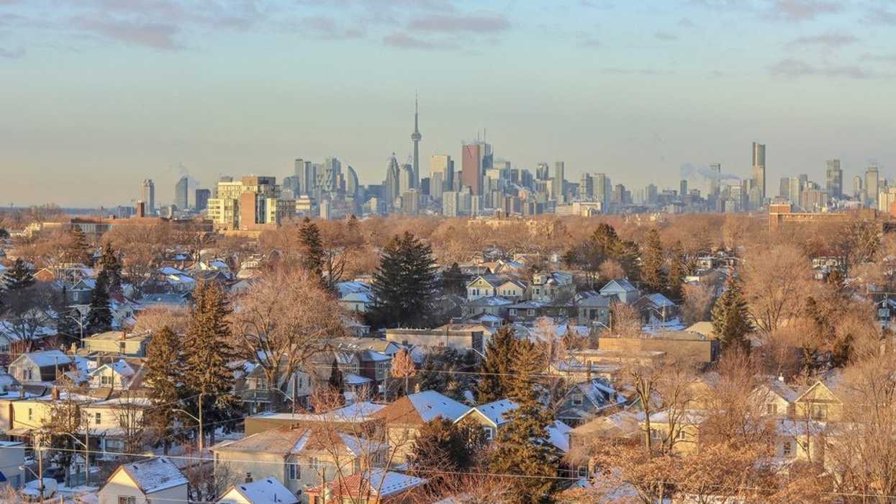
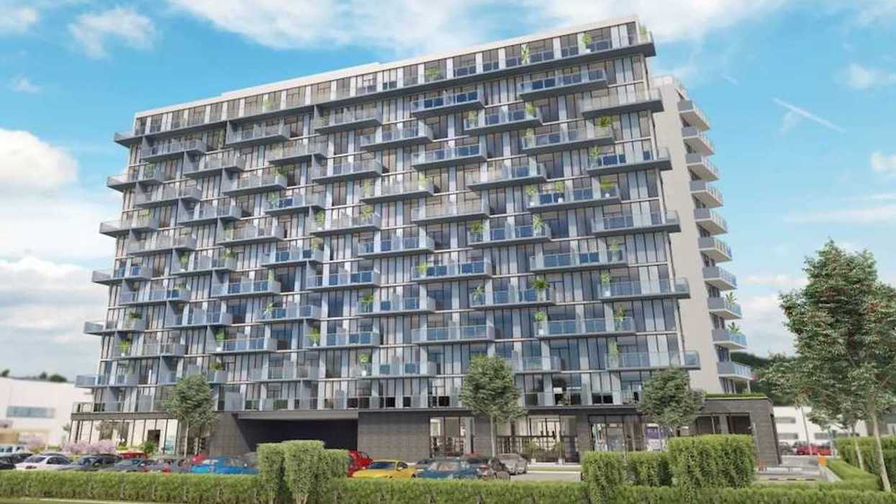
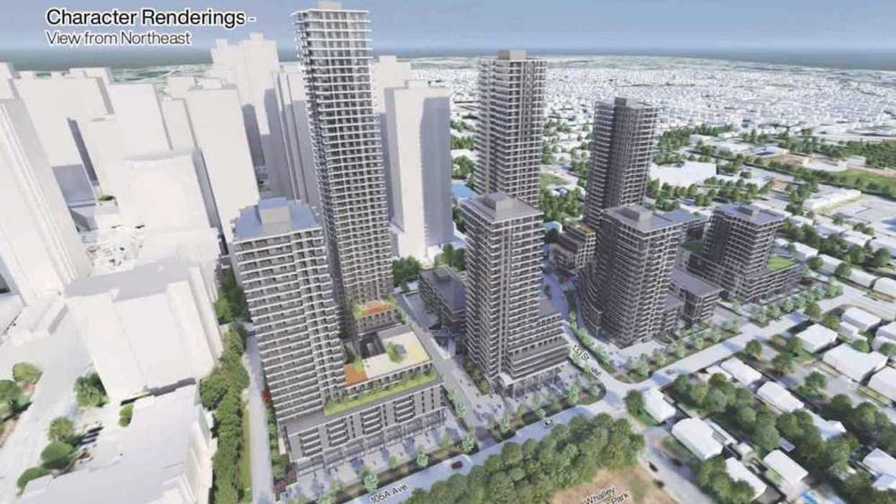
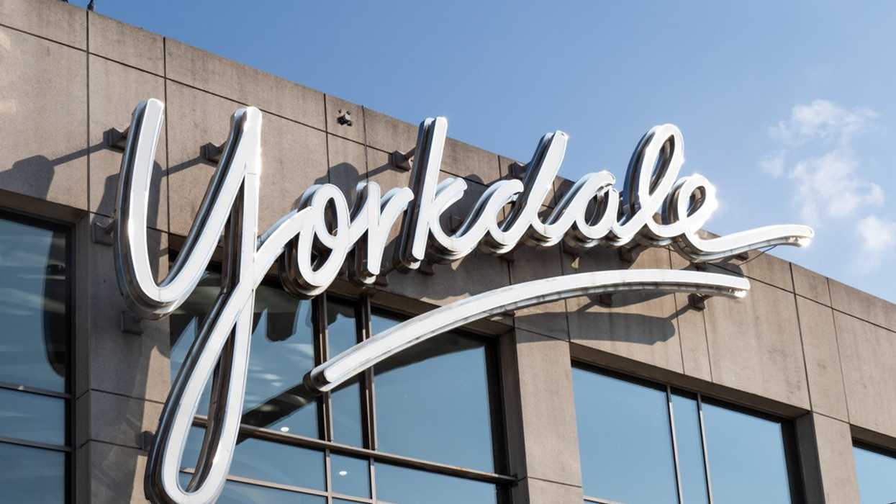

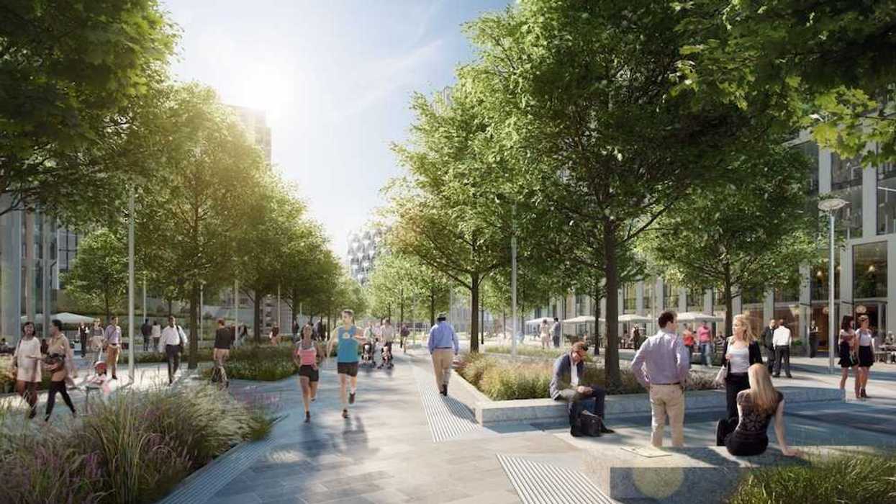
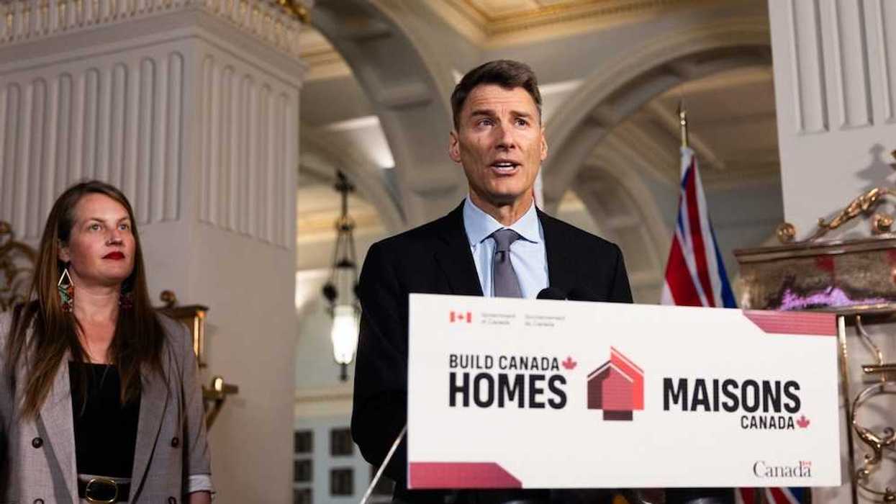
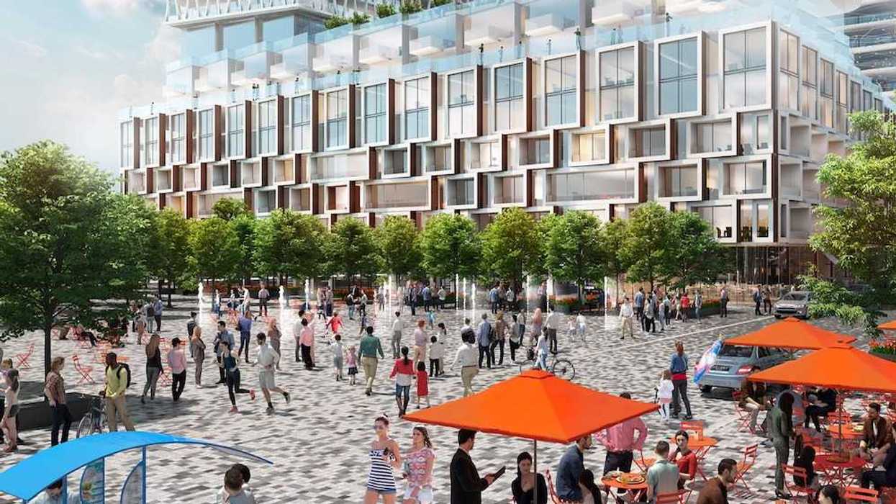
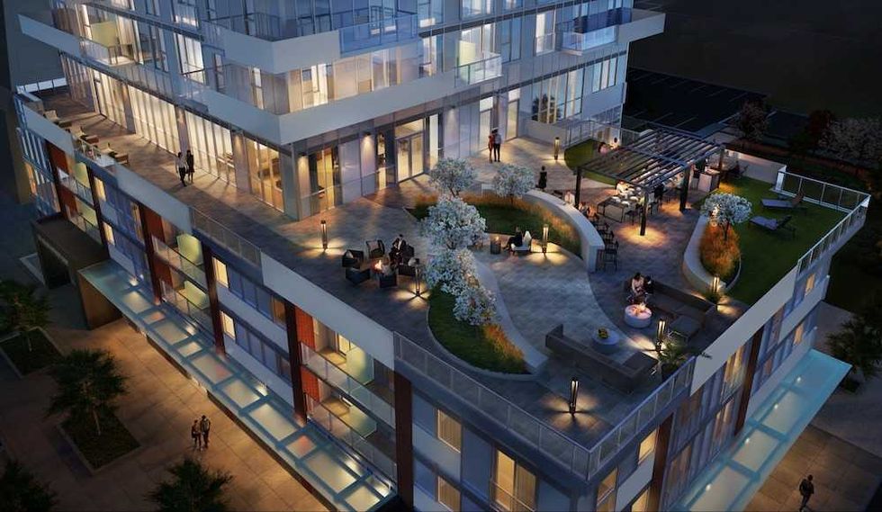 205 Queen Street, Brampton/Hazelview
205 Queen Street, Brampton/Hazelview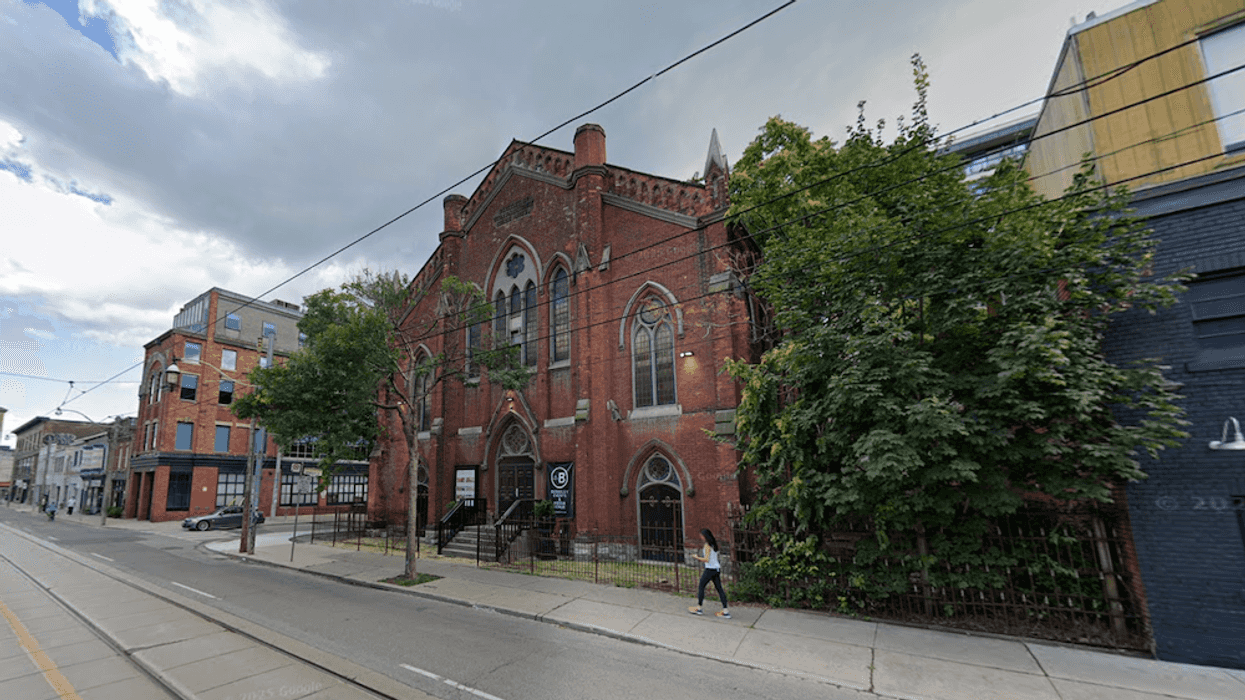

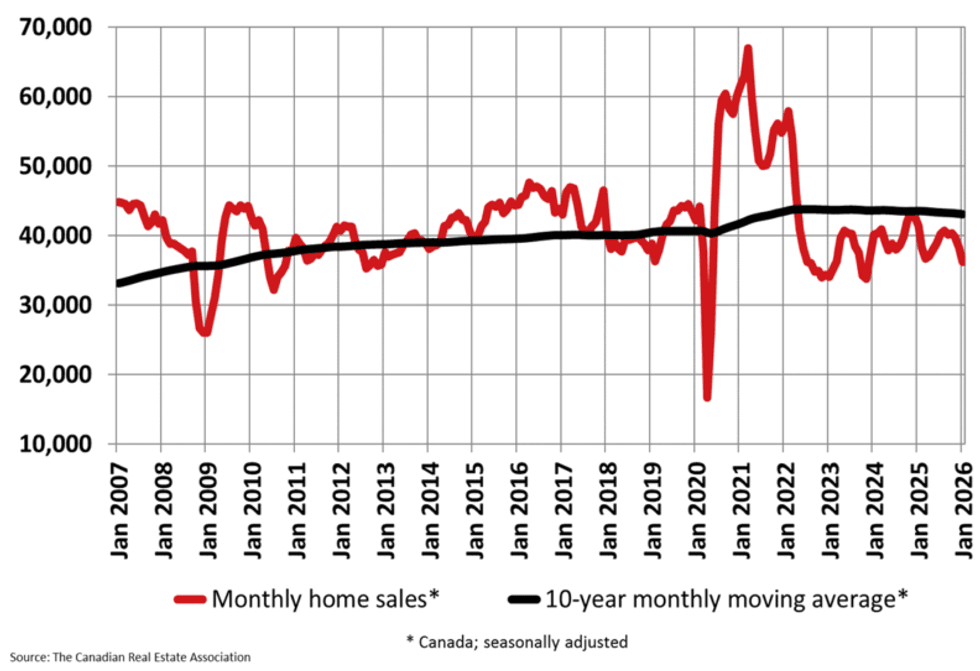 CREA
CREA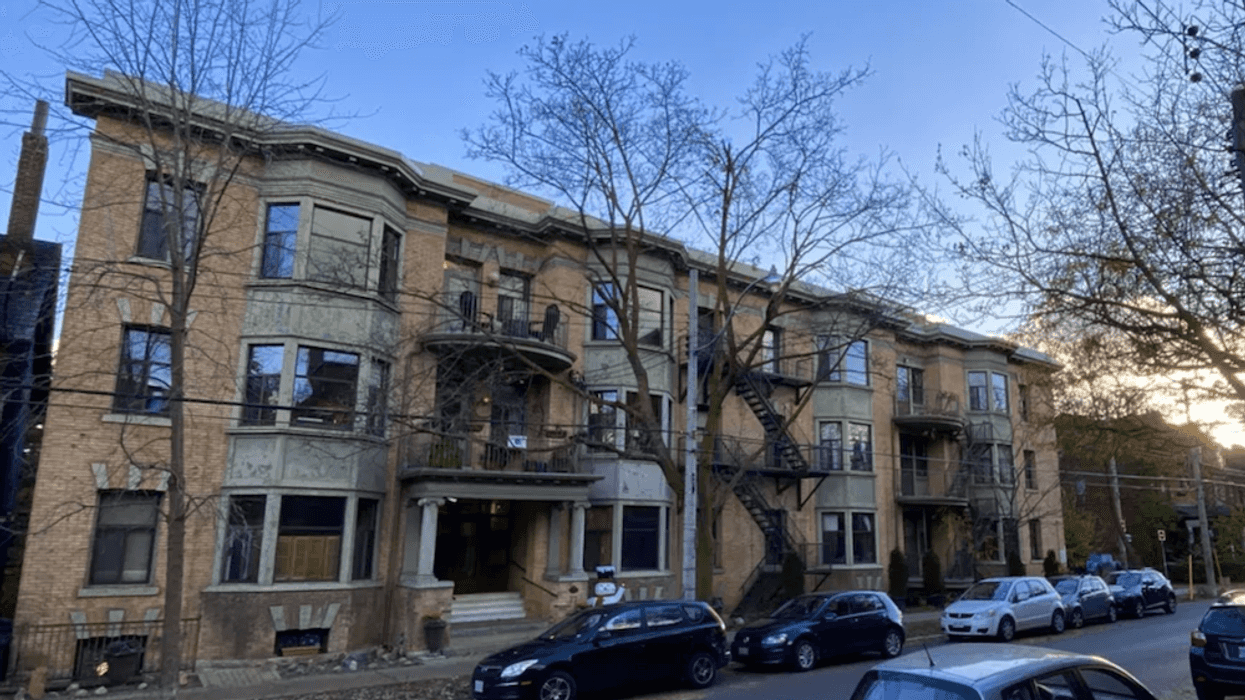
 Liam Gill is a lawyer and tech entrepreneur who consults with Torontonians looking to convert under-densified properties. (More Neighbours Toronto)
Liam Gill is a lawyer and tech entrepreneur who consults with Torontonians looking to convert under-densified properties. (More Neighbours Toronto)