Underwriting

May 21, 2025
What is Underwriting?
Underwriting is the process lenders use to assess a borrower’s risk and determine whether to approve a mortgage application.
Why Underwriting Matters in Real Estate
In Canadian real estate, underwriting plays a critical role in securing mortgage financing. Lenders review credit history, income, assets, employment, and the property itself before making a loan decision.
Steps in underwriting may include:- Verifying income and employment
- Reviewing credit score and history
- Assessing debt service ratios
- Appraising the property’s value and condition
Automated underwriting systems may issue quick decisions, while complex applications (e.g. self-employed borrowers) are reviewed manually.
Understanding underwriting helps buyers prepare accurate documents, reduce delays, and improve approval odds.
Example of Underwriting in Action
The lender’s underwriter reviews the buyer’s income, credit, and appraisal to approve the mortgage before closing day.
Key Takeaways
- Evaluates borrower and property risk.
- Required for mortgage approval.
- May be automated or manual.
- Relies on complete documentation.
- Crucial step in the financing process.
Related Terms
- Mortgage Qualification
- Credit Score
- Debt Service Ratios
- Appraisal
- Lender Guidelines

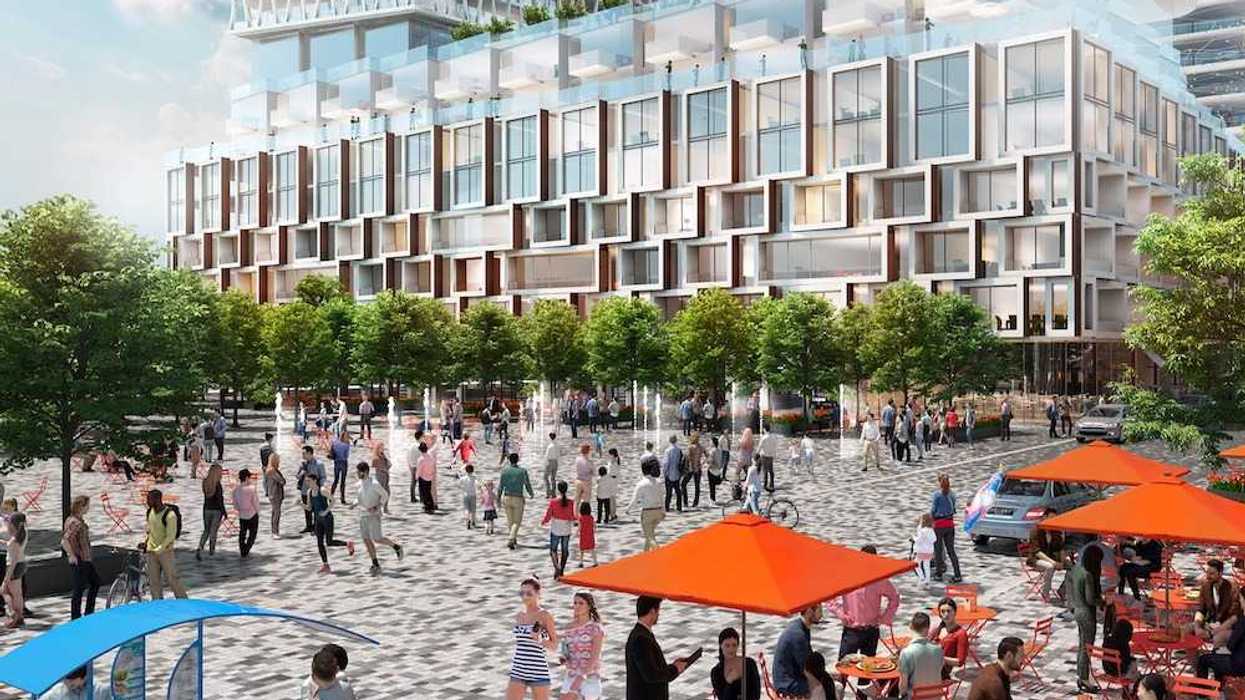
 205 Queen Street, Brampton/Hazelview
205 Queen Street, Brampton/Hazelview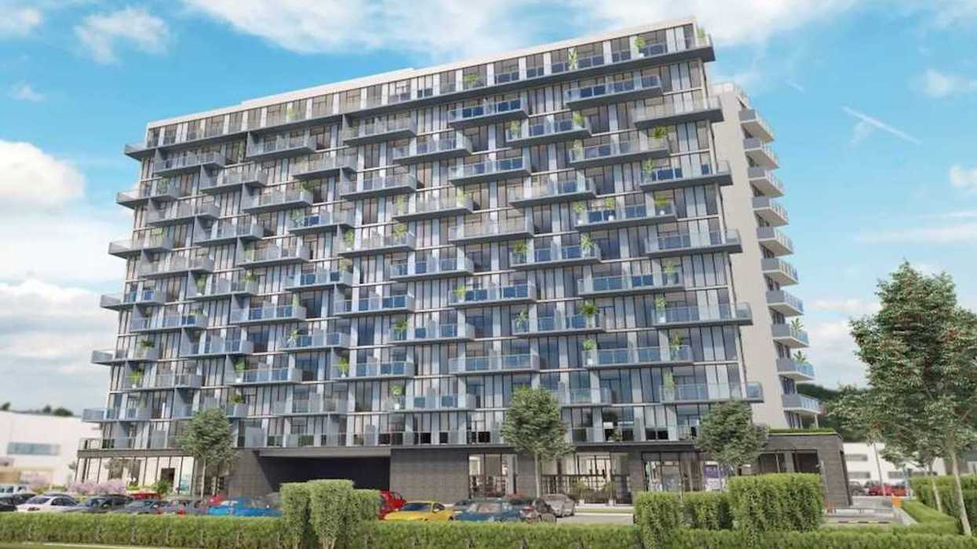
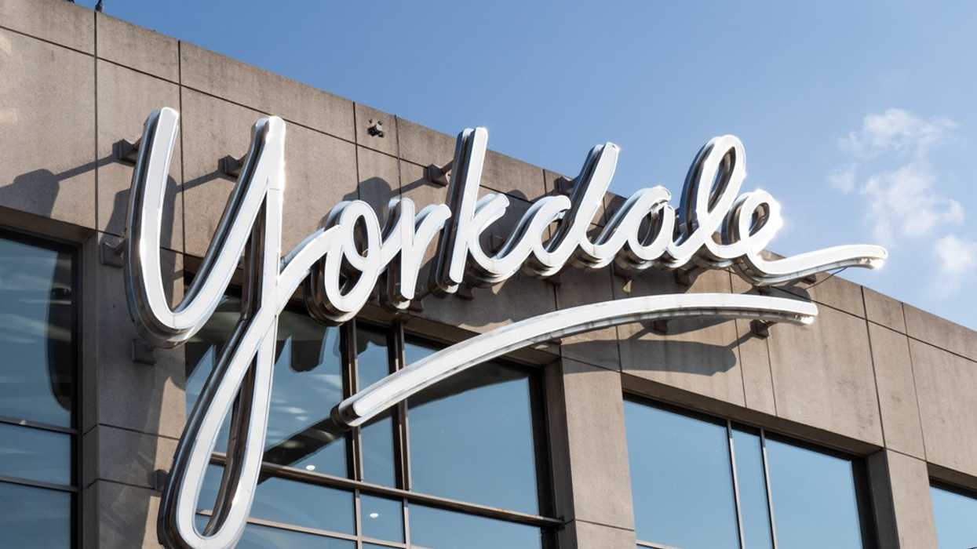
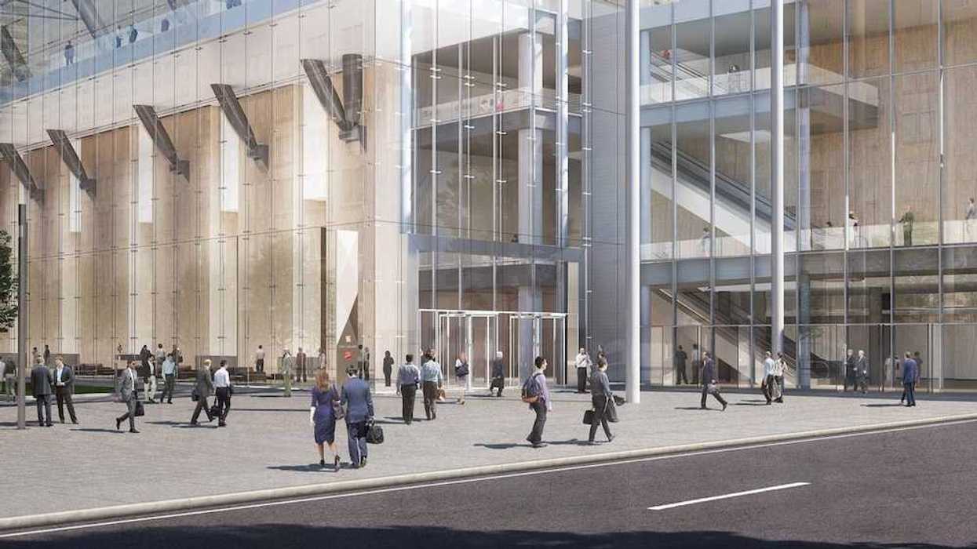
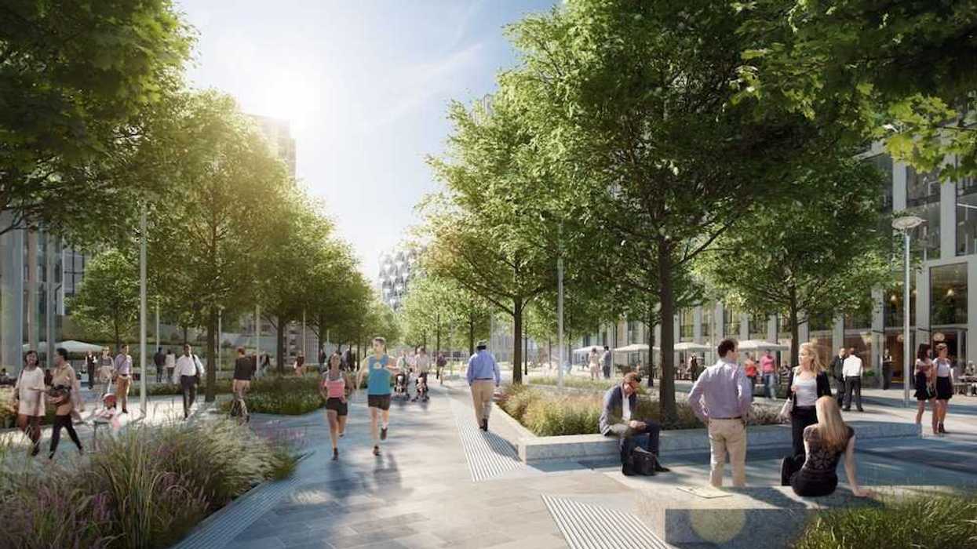
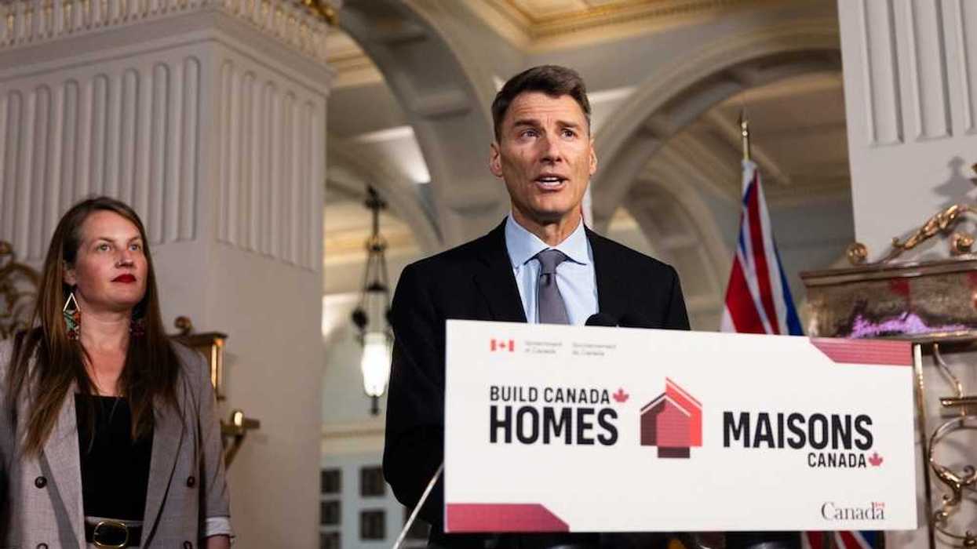
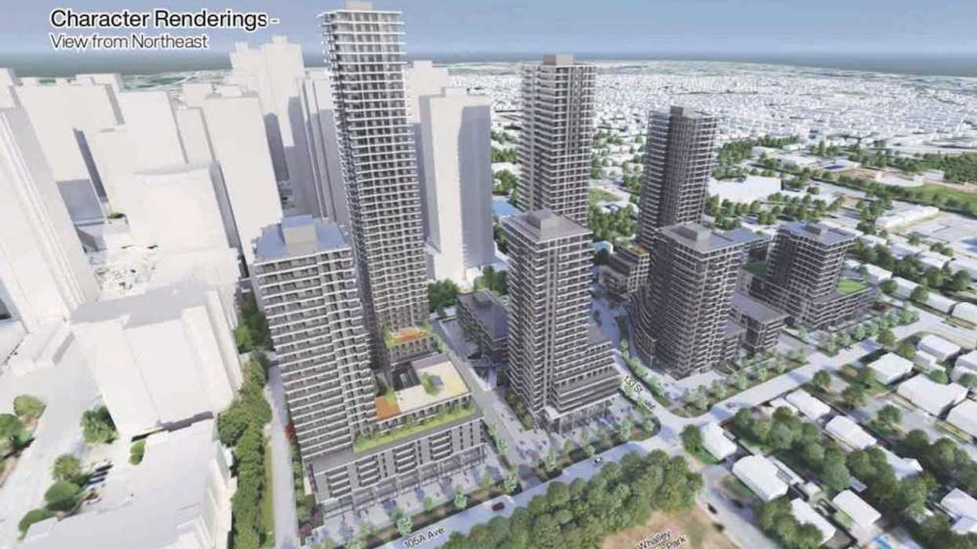
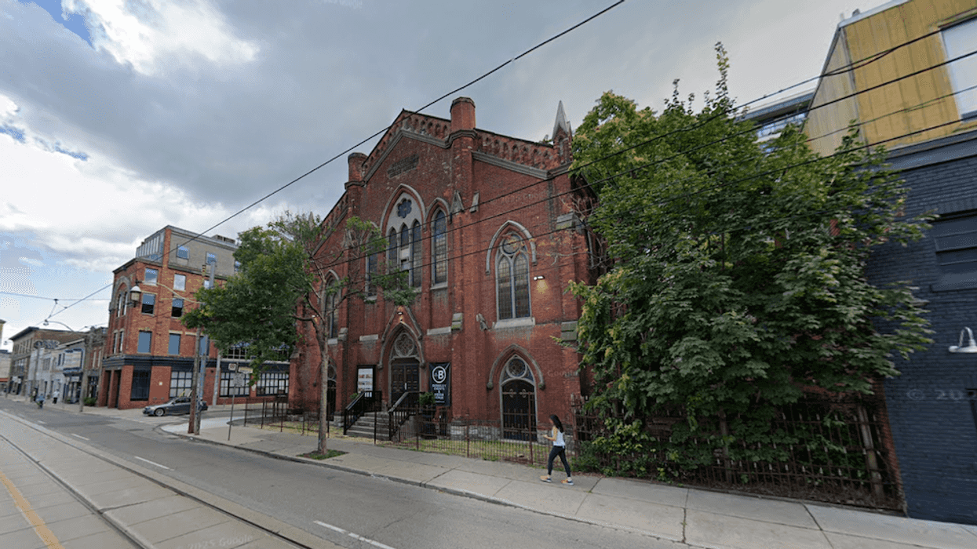

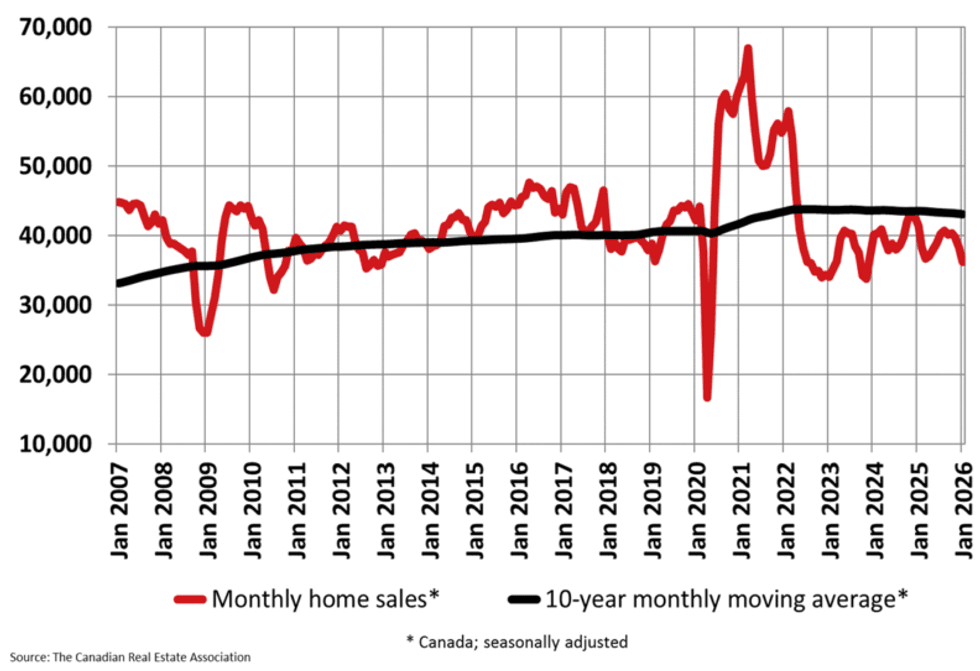 CREA
CREA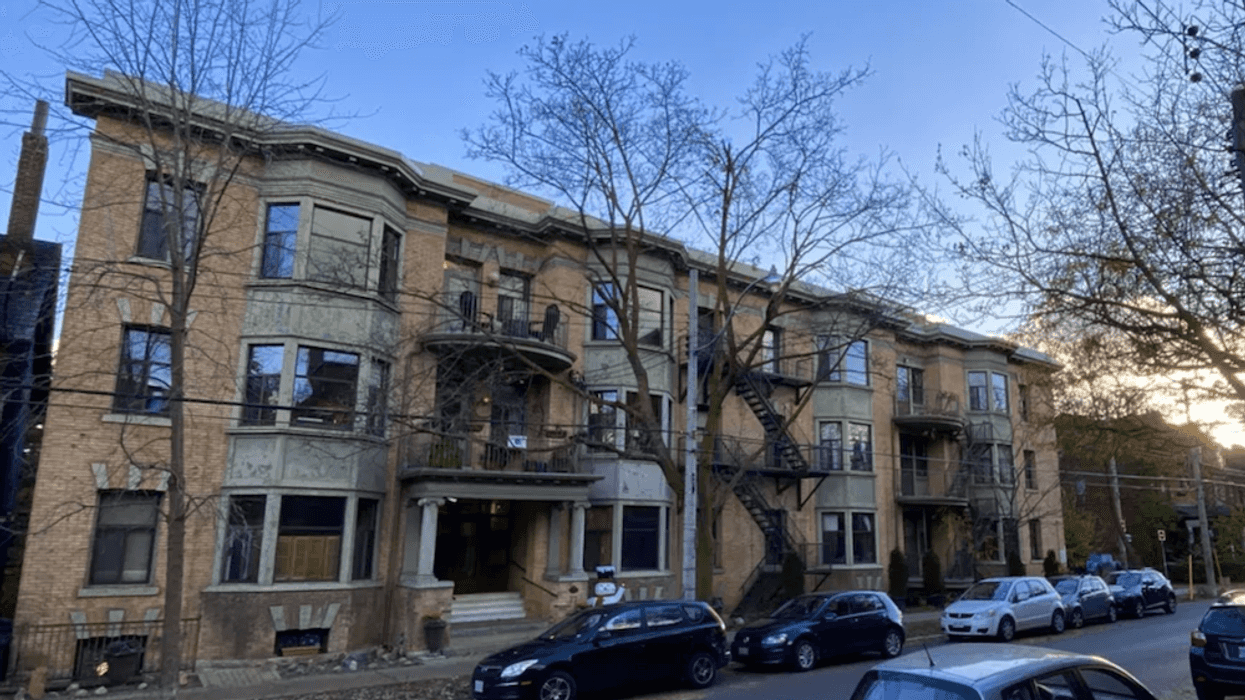
 Liam Gill is a lawyer and tech entrepreneur who consults with Torontonians looking to convert under-densified properties. (More Neighbours Toronto)
Liam Gill is a lawyer and tech entrepreneur who consults with Torontonians looking to convert under-densified properties. (More Neighbours Toronto)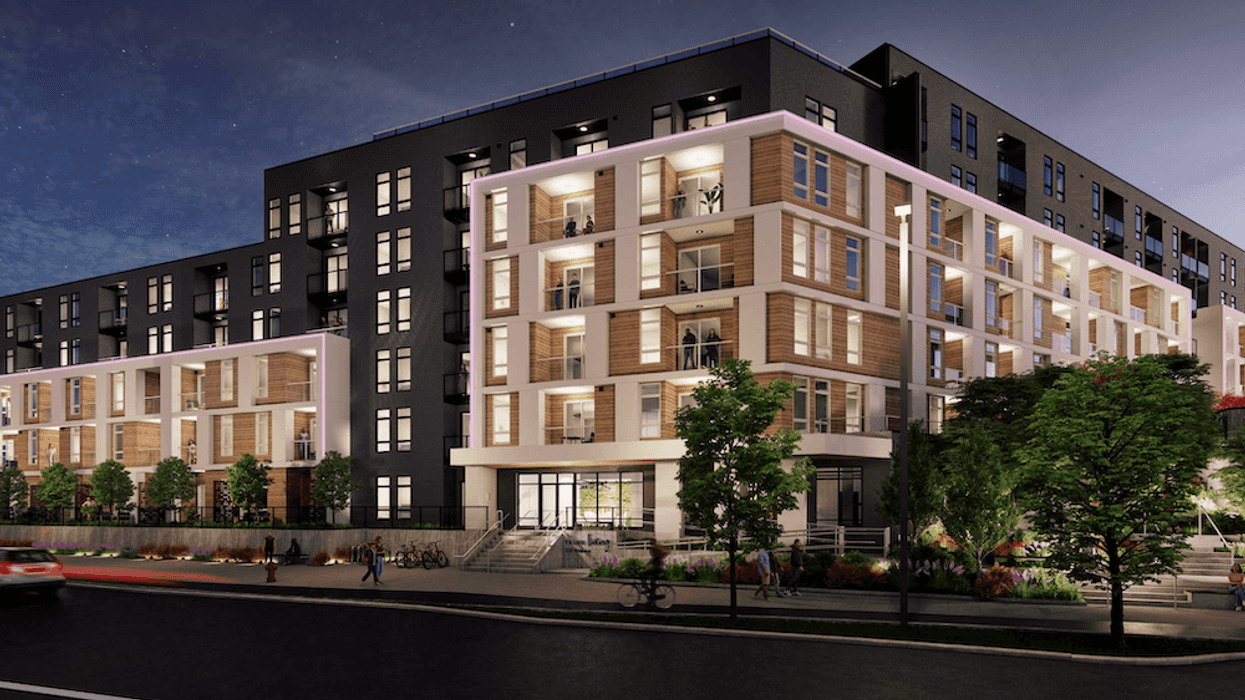

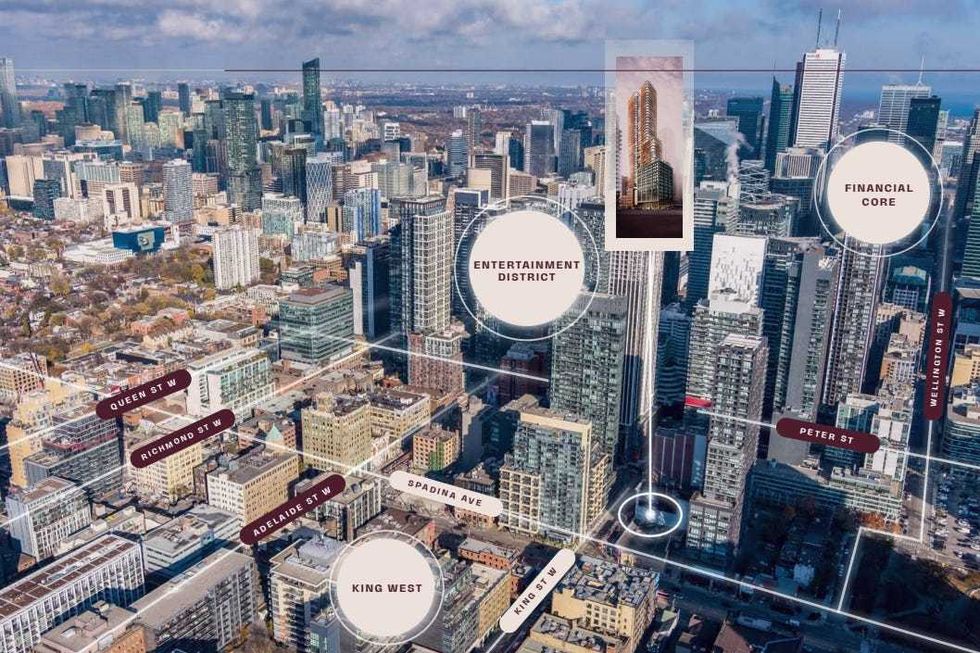 401-415 King Street West. (JLL)
401-415 King Street West. (JLL)
 Eric Lombardi at an event for Build Toronto, which is the first municipal project of Build Canada. Lombardi became chair of Build Toronto in September 2025.
Eric Lombardi at an event for Build Toronto, which is the first municipal project of Build Canada. Lombardi became chair of Build Toronto in September 2025.