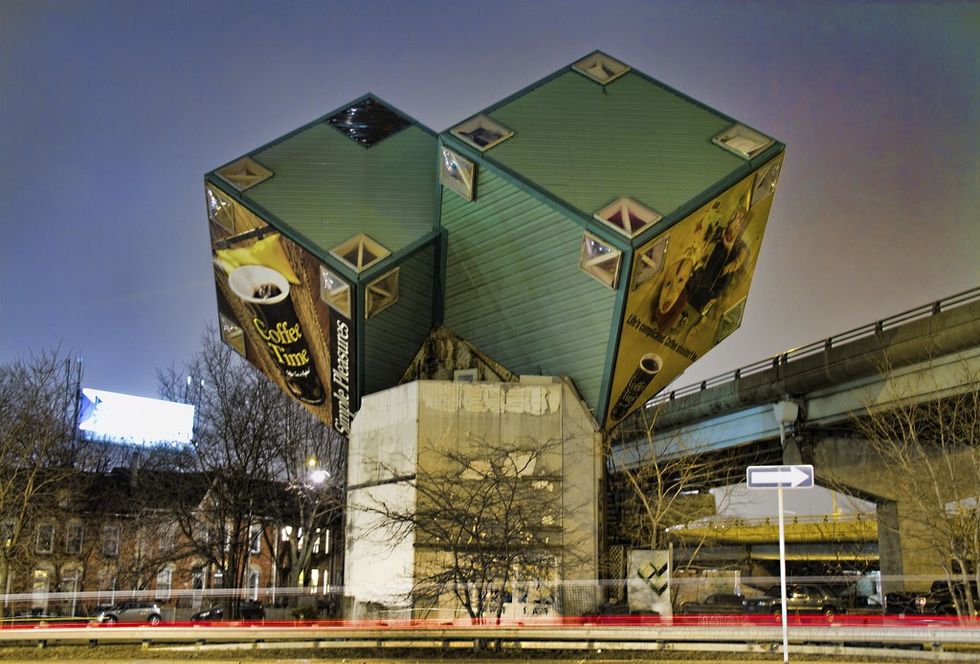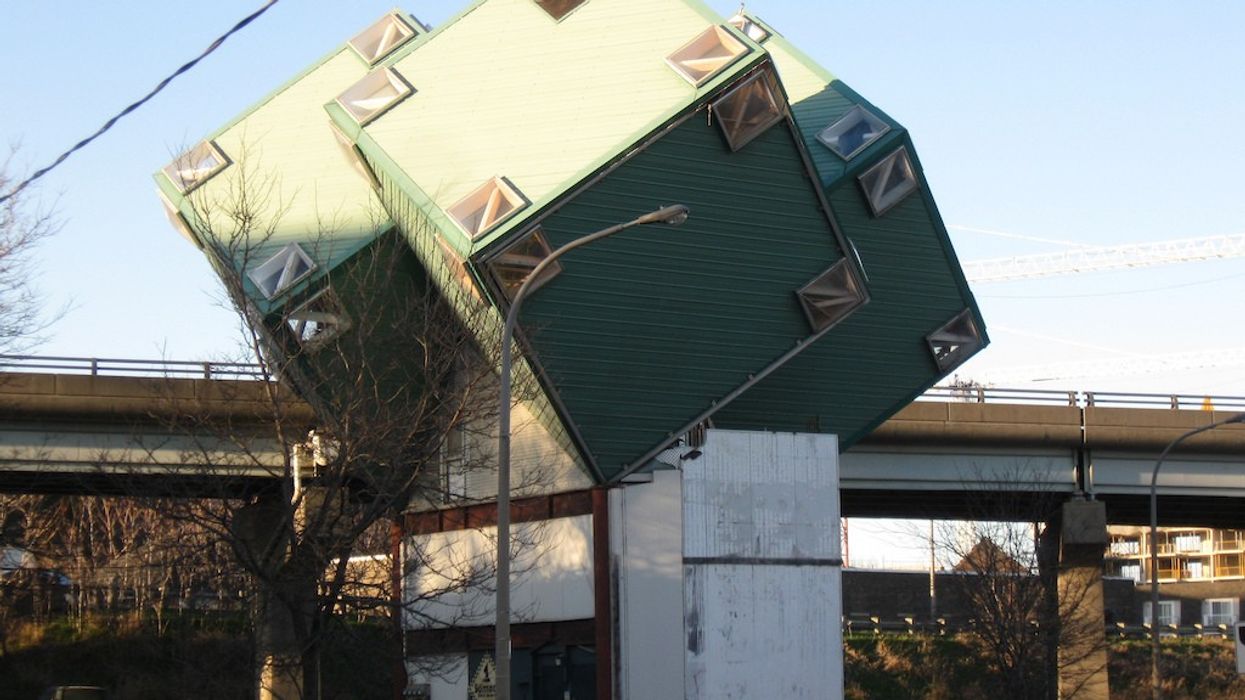
You've likely seen Toronto's iconic cube house, and now the architectural icon has seen its day. Well, it's seen its day at 1 Sumach St., but there's still a chance the modular, tilted, green cube home could be saved.
Back in May, the property was purchased by commercial real estate expert Taso Boussoulas and real estate developer Jeff Craig for $2,750,000.
READ: Architects Pick The Six Most Striking, Startling And Beautiful Structures In Toronto
Way back, in 2002, the property sold for $265,000. It was bought by the founder of the Coffee Time franchise, Tom Michalopoulos, and the cubes were used as billboards for Coffee Time.
Now, Boussalas and Craig plan to redevelop the land which sits beside the Don Valley Parkway.
“Two people reached out to me saying we are interested in buying,” Boussoulas tells the Toronto Star. He also said his choice would be to auction the units or donate the structure to the city for relocation on city land.
READ: New Condo Sales Drop In Toronto And GTA, Developers React
A donation to the City of Toronto would ultimately be a process in and of itself, but Boussoulas also suggested to the Star it could go to the homeless.
And in Toronto, where condo sales dominate about 70 per cent of property sales, this proposed mixed-use development could potentially see high demand. Still, the entire approval process for the development could take about two years.

The architectural wonder was built by architect Ben Kutner and his partner Jeff Brown in 1996. Since then, it has been occupied as a private residence and used as a coffee shop billboard.
The cube home's design was actually inspired by similar cube homes in Rotterdam and Helmond in the 1970s. Piet Blom, the architect of those original structures, thought of the cubes as “trees” with living space branching out from a trunk-like base. When these homes are in groups, they become “forests.”





















