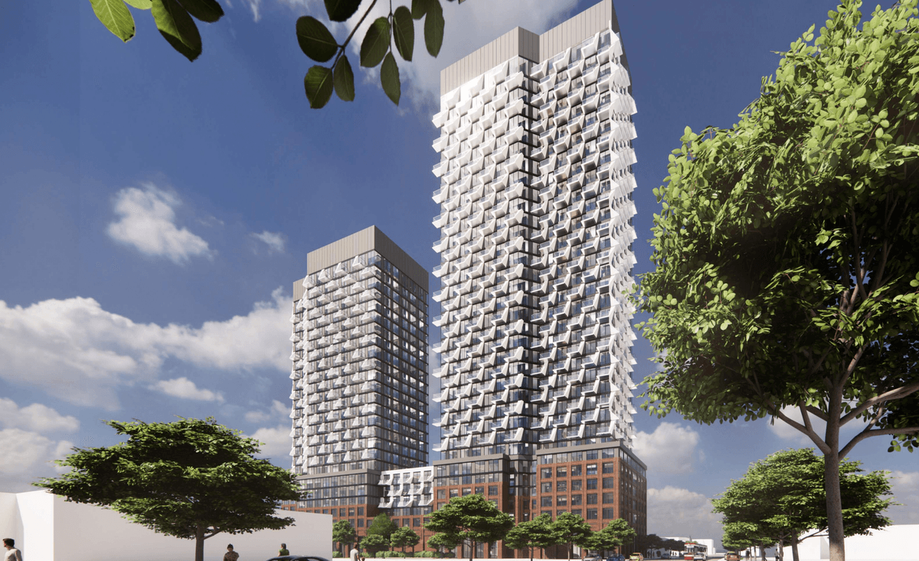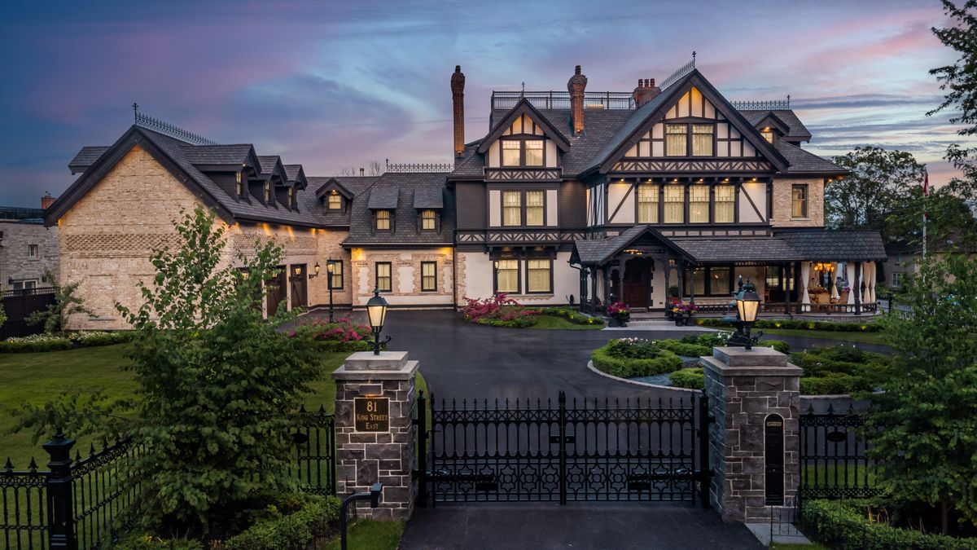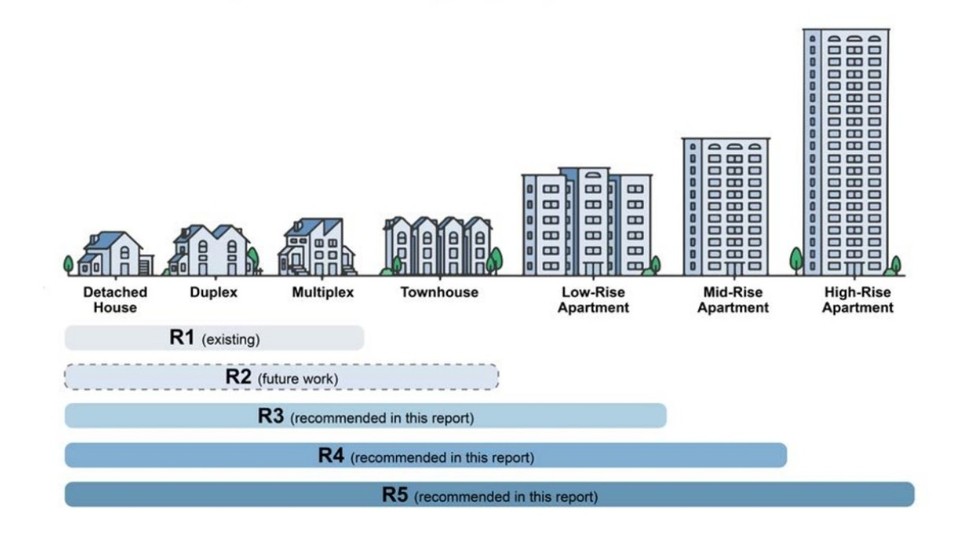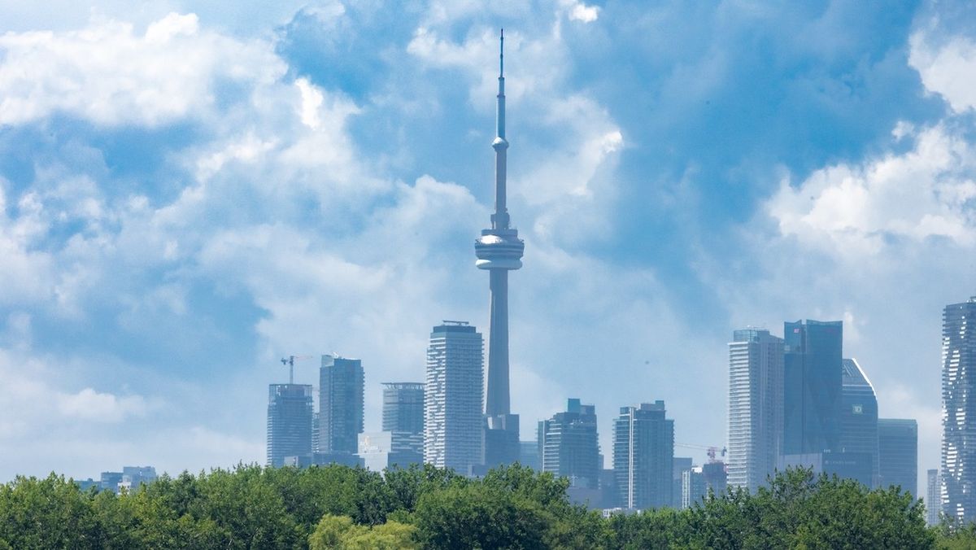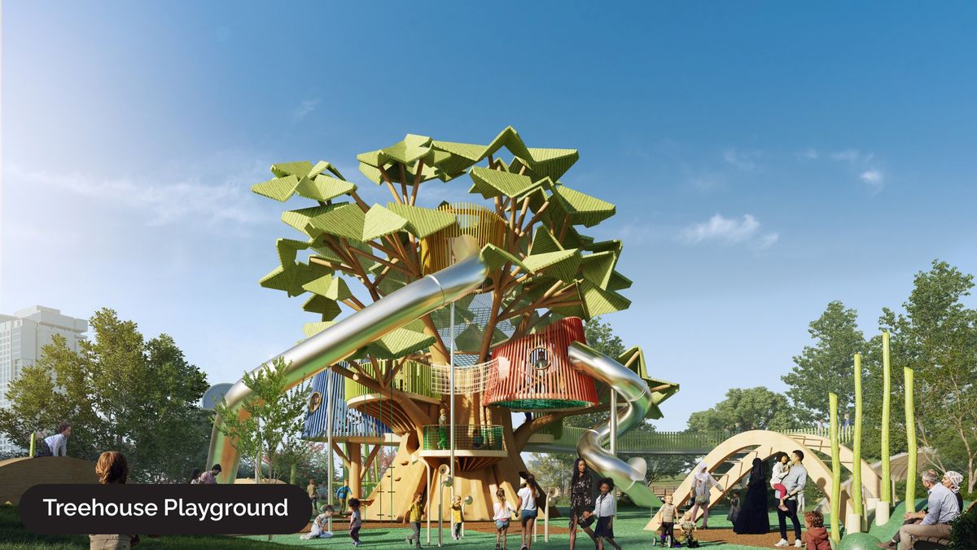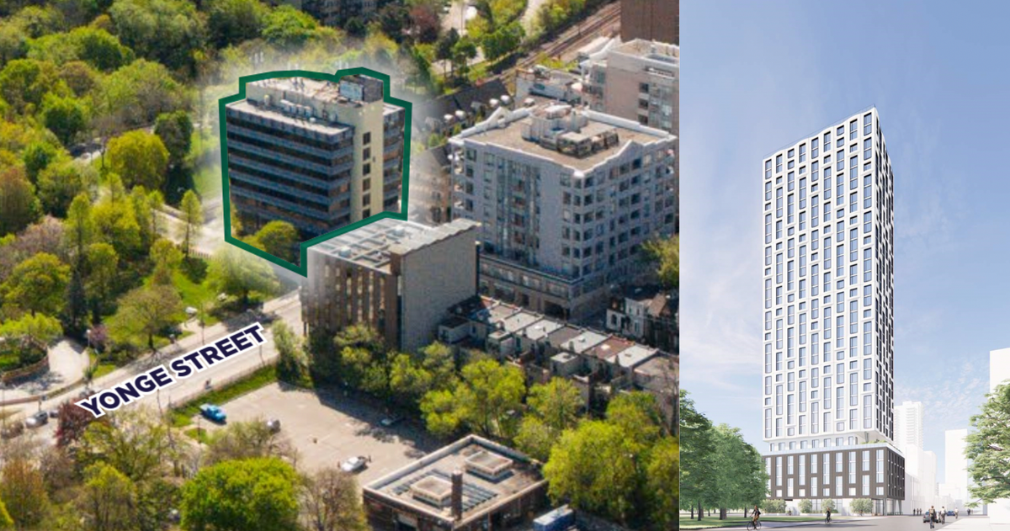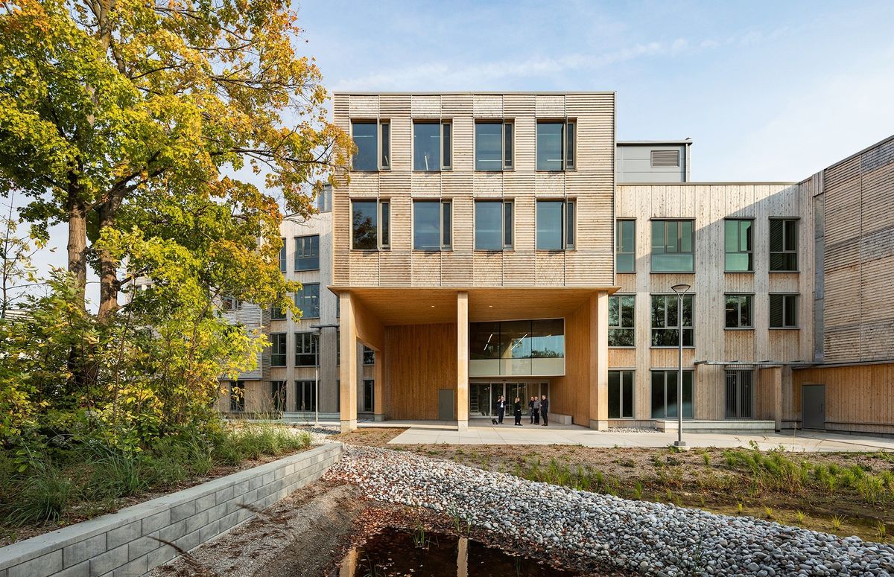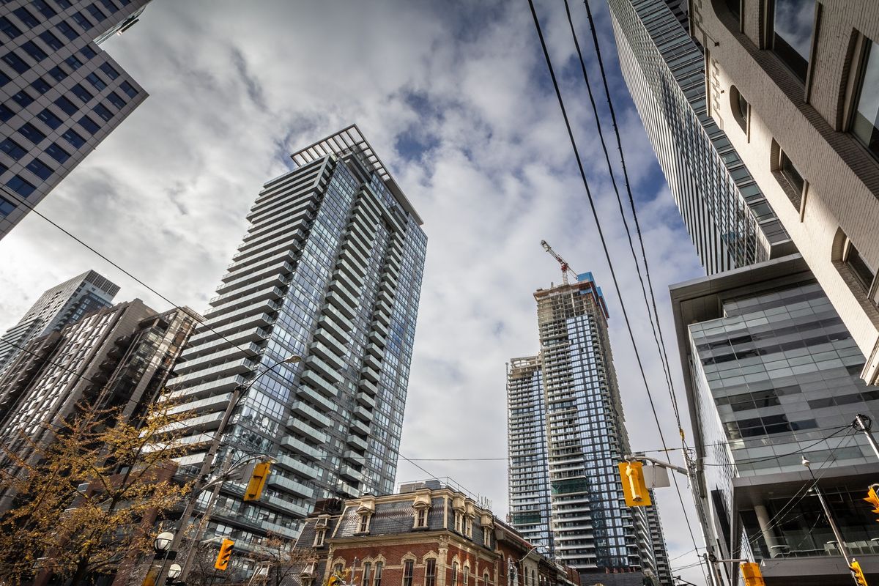Once upon a time, countless Toronto families spent every Sunday morning at their local church. There was at least one church in most neighbourhoods throughout the city – likely, several of them. As the baby boomers, arguably the last generation of regular, en masse church attendees, increase in age, Toronto’s church-going set has dramatically declined. The COVID-19 pandemic only exacerbated this reality.
Canadian research has shown a dramatic drop in both religious affiliation and the practice of religious activities in recent decades, including attending church services. So, Toronto’s places of worship – many of which sit on prime pieces of very pricey real estate – are being demolished, repurposed, or readapted. In the case of readapting, the religious institutions are leaning into development dollars to maintain long-term programming, which may not otherwise be possible, due to dwindling revenue.
Religious Real Estate Goes Residential
In recent decades, Toronto has seen many churches close their doors to become design-forward residential buildings. Most notably, some of the city’s former places of worship have been converted to luxurious lofts and even townhomes. Most of these lofts retain the church’s original exterior structure, complete with stained glass windows, stone, dramatic arches, and neo-gothic details. These loft conversions typically house fewer than a dozen units.
Other recent church conversions involve more large-scale projects and transformations. Former Chief City Planner for Toronto Jennifer Keesmaat's Collectev Markee Developments is at the forefront of some of these buzzed-about projects. In these cases, the church and its programming will live on in the shiny new developments that will soon take shape in some of the city's most popular neighbourhoods.
“At Collecdev Markee, we have a number of projects with faith-based institutions underway, and have learned through that work that each project needs to be carefully considered on an individualized basis, taking into account the respective history, existing condition, and future use of each property,” Alex Mather, Vice President of Collecdev Markee, tells STOREYS. “When we embark on this type of project, we need to develop a nuanced understanding of how the space has been used in the past and how the faith group plans to adapt its use into the future to serve the changing needs of its congregants and administration.”
The Bloor Street United Church (BSUC), which opened in the leafy Annex neighbourhood in the 1880s, is front and centre of one of these massive church-to-condo conversions. Unlike many of Toronto's other church conversions that have come before it, however, the building will remain a place of worship, complete with a rebuilt church. Additionally, hundreds of new residents will also call the historically holy real estate at 300 Bloor St. West home in the not-too-distant future.
The mixed-use redevelopment project by Northrop Development Corporation and Collecdev Markee saw much of the original building dismantled, but it’s being rebuilt to its historic form and will be part of a mixed-use development that will include the 29-storey, 284-unit Cielo Condos. The initiative is part of a collaboration with the church and includes a new lease agreement that will see the United, Anglican, and Presbyterian Churches of Canada share office space in the revamped church. KPMB Architects are the design visionaries behind the initiative.
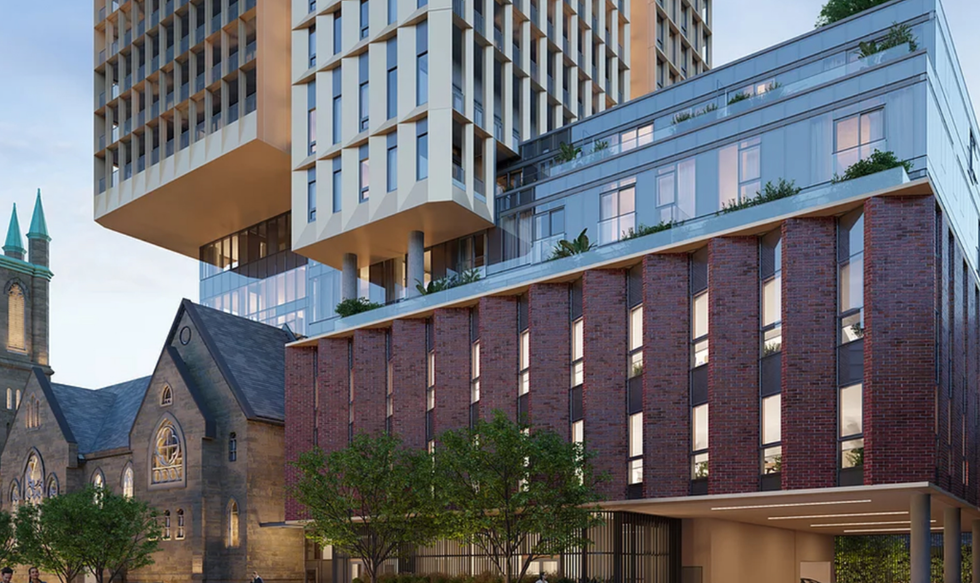
With BSUC, the idea was to maintain the church's strong community ties, says Mather. “In the case of 300 Bloor, the Bloor Street United Church has been an important community gathering space for over 125 years, dating back to 1886, which meant a foundational task was to ensure a sensitive integration of contemporary elements within a cherished historical context,” says Mather.
Mather highlights how the finished project will include an adjustable sanctuary space capable of accommodating worship by multiple faiths, and will provide new meeting rooms, offices, and community uses, while restoring and maintaining the vaulted arches and other key design features of the original building. This includes its original stained glass windows and woodwork. “By introducing clean, warm, wood elements within this beautiful historic shell to bring it up to a contemporary design standard, the design fully embraces the needs of barrier-free accessibility and contemporary building code,” says Mather.
Collecdev Markee is also behind the current transformation of Yonge and Eglinton community staple St. Monica’s Parish (38 Broadway Avenue). The initiative is in partnership with the Catholic community and will create another mixed-use development that ensures the long-term sustainability of the church. Of course, it will also help alleviate some of the city’s supply crisis with the new homes on the coveted and convenient plot of midtown real estate.
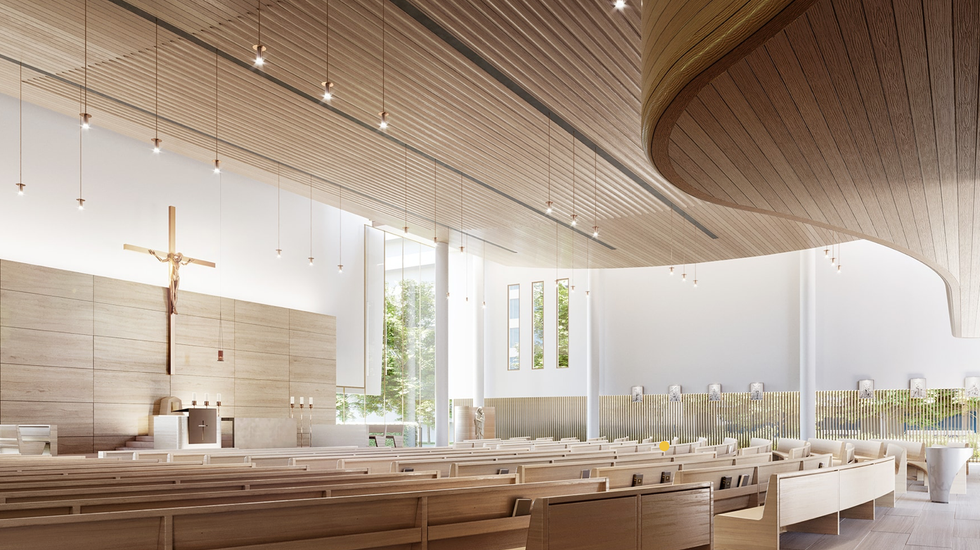
Meanwhile, construction was well underway at Medallion Capital Group’s conversation-starting 260 High Park condo development until recently. The development was to create 70 condo units in what was the early 20th century-built, neighbourhood staple, High Park Alhambra United Church. In late May, however, the Ontario court granted a receivership order over all property, assets, and undertakings of the site owners (the debtors). Sitting at the corner of High Park Avenue and Annette Street, the church got the City’s stamp of approval for adaptive reuse in 2017. While its fate may remain unclear at this time, one thing is certain: its days as a place of worship are long gone.
Places Of Gathering; Past And Present
The spirit of the church as a long-time place of gathering has been kept alive through the conversion of historic Toronto churches into event spaces. One of the city’s first to do so was Queen East’s Berkeley Church, which was a coveted spot for weddings and events until last summer, when the venue shocked the city’s event planners after it announced bankruptcy and shuttered operations. Demonstrating the real estate value of the city’s religious institutions, the 1871-built church was listed in 2023 for a cool $22.5M. In January 2024, it was given the green light by an Ontario court to be sold under receivership.
Those who’ve had their sights on a former church as an event venue, however, will soon have a sophisticated new option in the Forest Hill neighbourhood, when The Imperial Toronto opens for business in late 2024. Impressively transforming the former gothic-style,1912-built Deer Park United Church with a sleek and contemporary design – but one that honours its past and original architecture – the building is in the process of becoming a luxurious event space and restaurant.
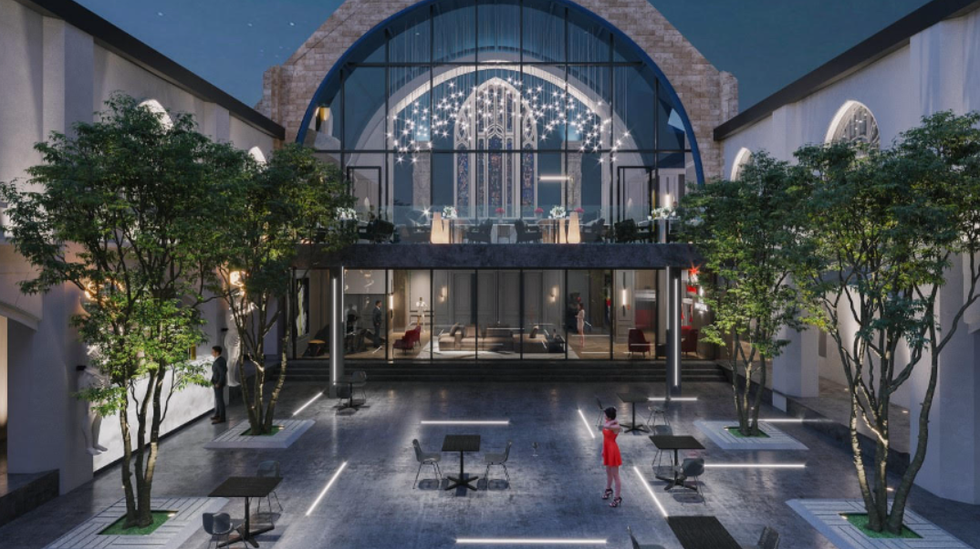
Designed by Lux Interiors with over 14,000 square feet of indoor and outdoor spaces, The Imperial Toronto will cater to gatherings of all sizes, from intimate dinners at the multi-space Italian restaurant, to grand galas and celebrations.
In addition to its coveted location on St. Clair Ave just north of Yonge St, the building’s design details made the church alluring in its potential as a place to wine, dine, and mingle. “What was most appealing was the possibility of bringing to life the vision and marriage of 1960’ Italian Dolce Vita with 1960s Hollywood glamour,” says owner and Executive Chef Rino Peruzza of the space. “It will be a place where the two eras can merge into the backdrop of a 135-year-old building and Italian Piazza feel, right in the heart of the city.”
The building will feature six distinct gathering spaces, including The Courtyard, the undeniable crown jewel. This stunning space sits between two of the church’s original sides, allowing for natural light to stream in through stunning windows. While this space is currently open to the night sky, it will soon feature a glass roof structure that will allow the architectural design details of the original structure to shine. “The most important factors in the church’s transformation were maintaining the old-world charm of the building and having it flow seamlessly into the modern luxury of the venue,” says Peruzza.
The Music Lives On (Hopefully)
Not all church conversions involve massive construction or millions in development dollars. When long-time Dundas West live music venue Hugh’s Room Live shut its doors back in March 2020, after a 20-year run, Toronto’s live music fans shed a collective tear at the closure of yet another iconic arts venue in the city. But, three years later, it now found a new home in a historic church in the city’s east end, at 296 Broadview Avenue.
The longtime neighbourhood staple, the Broadview Faith Temple Church is a designated heritage property and was designed by EJ Lennox, the famed architect behind Old City Hall and Casa Loma. But, unlike other church conversions, the church hasn’t changed that much in aesthetic after recent renovations, just in its purpose. Now, the church houses a different type of worshipper -- those who live for live music.
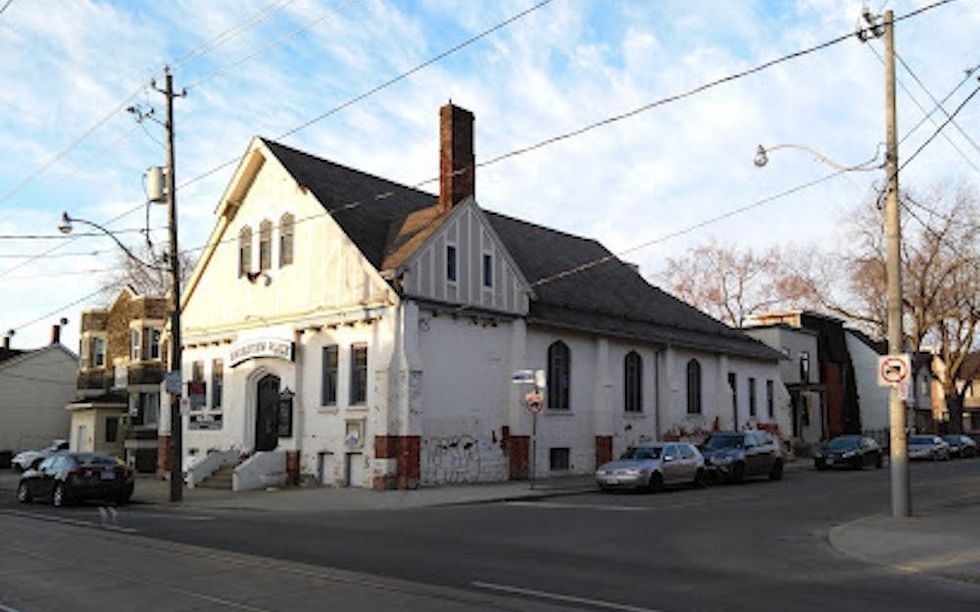
The original purchase was achieved through grassroots fundraising efforts. The vision is to turn the space into a performance venue, but also take it a step further to become a world-class performance hub, an educational centre, and a community gathering space. Hoping to tug the heartstrings of Toronto’s live music lovers, Hugh’s Room Live has actually started a funding campaign for a cool $2.8M in hopes of generating enough money to pay off three mortgages for the new venue. The first mortgage payment is due on September 30, 2024, and they hope to raise $1.3M by then.
“We have an ambitious goal of raising $2.8 million, including up to $1.3 million in Community Bonds, and we need your support,” reads the website. “With the funds raised through the sale of Hugh’s Bonds, as well as donations from our loyal and valued supporters, we will discharge the private mortgage debt we took on to finance the purchase of 296 Broadview Avenue and come one step closer to ensuring Hugh’s Room’s long-term sustainability.” The site offers the choice of purchasing “Hugh’s Bonds” (community bonds) for a minimum of $1000 or simply donating. In the case of the bonds, the venue says it will pay them back with interest up to 4%.
"We've intentionally introduced this series of bonds to make them accessible to a wide range of people who want to invest in the future of live music," said Brian Iler, Chair of the Board of Hugh's Room Live. "Hugh's Bonds are asset-backed and offer a competitive return at the end of each year."
As of July 18, the initiative had raised 18% of its initial $1,300,000 goal.
The Future Of Toronto Churches (And Church Land)
While they may sit on coveted pieces of city real estate, many of Toronto’s religious institutions are protected from complete demolition. “A lot of churches are designated as heritage buildings, so it’s difficult to change them and convert them,” Toronto-based urban planner Naama Blonder tells STOREYS. “But if they’re not designated as such, they will likely be demolished in the coming years.” Of course, many already have been.
Some heritage-protected churches make more sense than others to convert to homes, highlights Blonder. “For residential, you need a lot of windows and light, and churches aren’t exactly known for that,” she says. What we will likely see more of in Toronto is the addition of more development on church land with the continuation of religious services, according to Blonder.
“There are a lot of religious organizations that own the land and want to do things like offer affordable housing behind them and other mixed-use developments,” says Blonder. “Some religious institutions are having a hard time paying their bills and are looking to partner with private sector developers to make the most of their real estate.” She points to the mixed-use development at 300 Bloor West as an example of this.
“The redevelopment will provide the BSUC with the opportunity to leverage its asset and modernize its facility,” confirms Collecdev Markee's Mather. “Through the combined efforts of Collecdev Markee, its heritage consultant ERA Architects, and KPMB Architects, the design will showcase the church’s original features with new contemporary elements such as a glazed promenade. The interior reconfigurations include reducing the size of the sanctuary and creating a flexible seating and floor layout that can transform for different uses. The new plans also reopen the church to the street, and communicates to the public that the BSUC is a welcoming and diverse place.”
In other cases, however, the stark reality means that those churches that do cease to operate as such will mean a removal of services to the surrounding community – ones that fall outside the realm of religion, as well. This means everything from providing meals to those who need them, to non-profit daycares and drop-in centres for seniors.

