Residential Tenancies Act
Learn what the Residential Tenancies Act covers in Canadian provinces, including tenant rights, rent rules, and legal enforcement of rental housing standards.

June 06, 2025
What is the Residential Tenancies Act?
The Residential Tenancies Act (RTA) is provincial legislation that governs the rights and responsibilities of landlords and tenants in residential rental housing.
Why the Residential Tenancies Act Matters in Real Estate
In Canadian real estate, each province has its own version of the RTA, such as Ontario’s Residential Tenancies Act, 2006 or British Columbia’s Residential Tenancy Act.
The RTA outlines:
- Rules for rent increases and eviction
- Tenant privacy and quiet enjoyment
- Repair and maintenance obligations
- Security deposit handling and timelines
The RTA provides enforcement mechanisms such as Landlord and Tenant Boards or dispute resolution tribunals.
Understanding the RTA helps both landlords and tenants comply with legal standards and resolve disputes fairly.
Example of the Residential Tenancies Act in Action
A tenant files a complaint with the Landlord and Tenant Board under the Residential Tenancies Act after repeated delays in essential repairs.
Key Takeaways
- Defines landlord and tenant obligations
- Varies by province
- Covers rent, repairs, and eviction
- Enforced by tribunals or boards
- Promotes fair rental practices

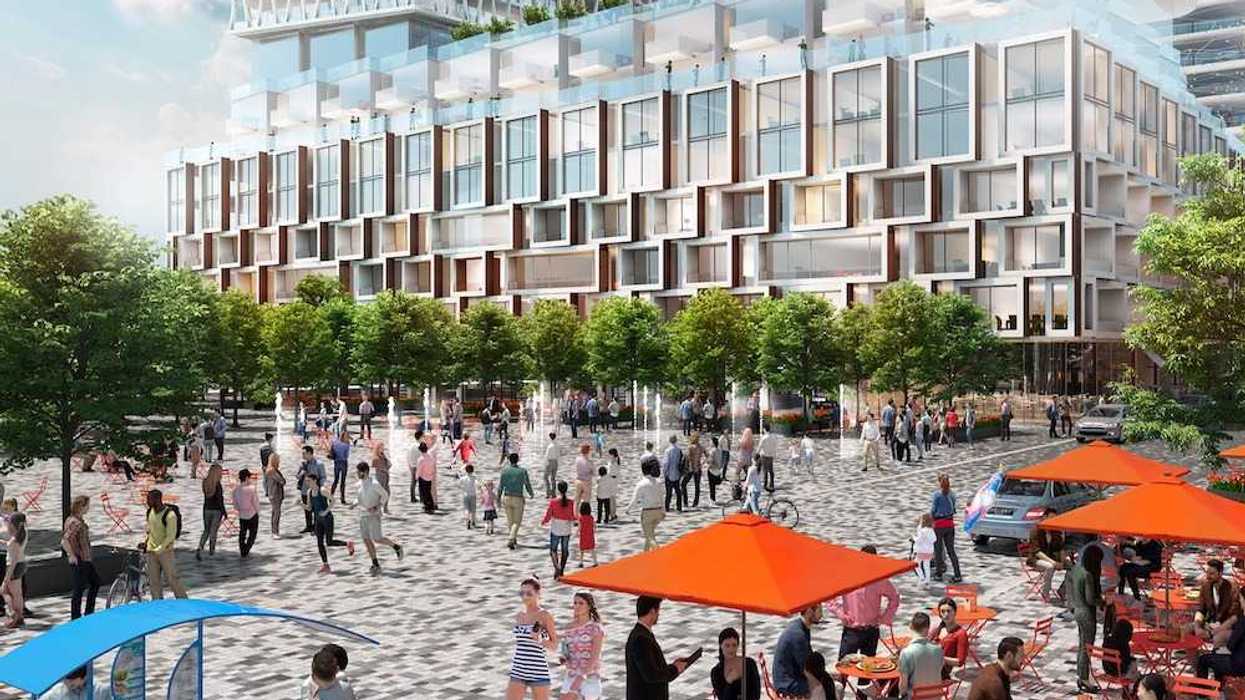
 205 Queen Street, Brampton/Hazelview
205 Queen Street, Brampton/Hazelview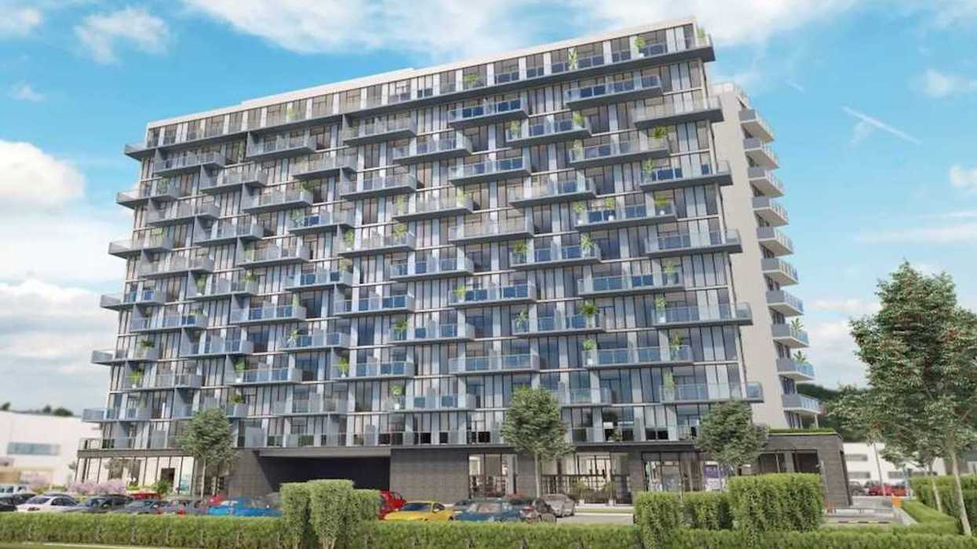
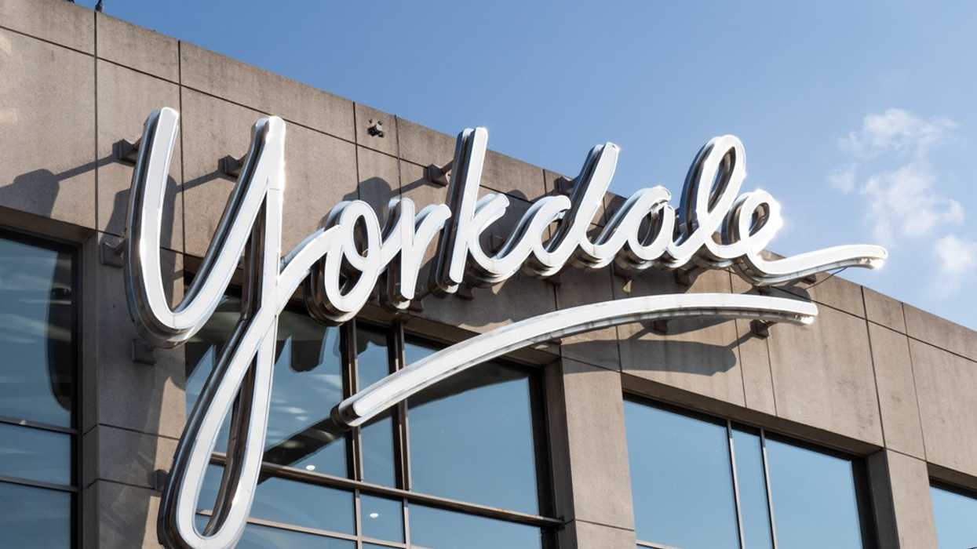
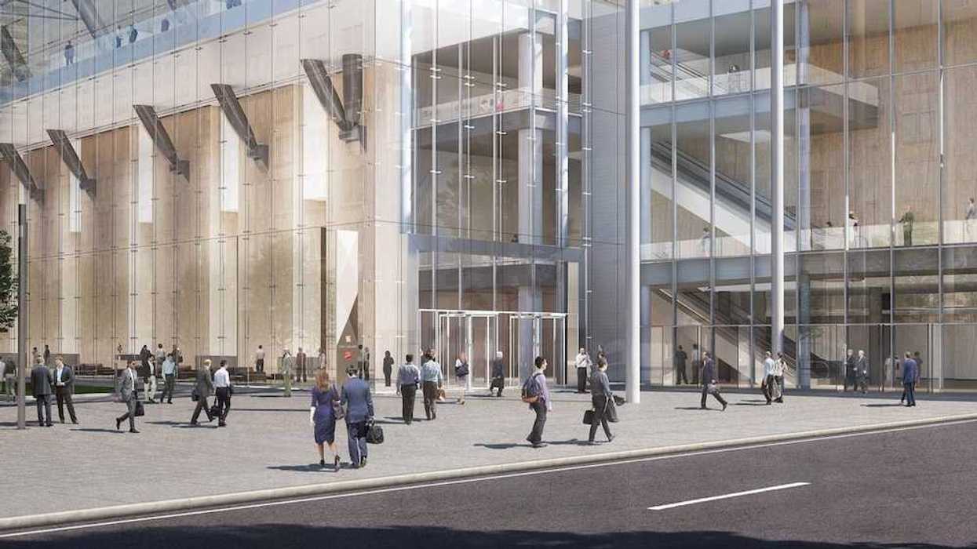
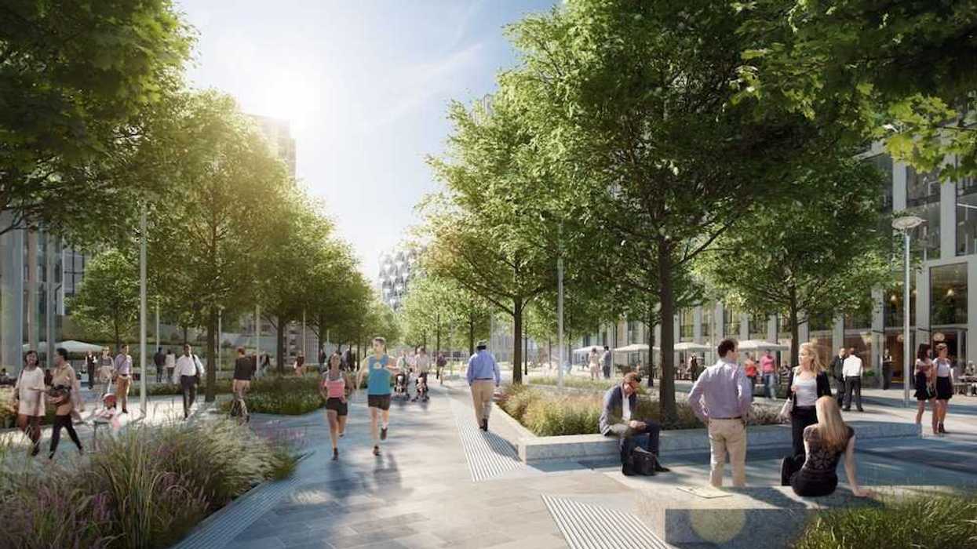
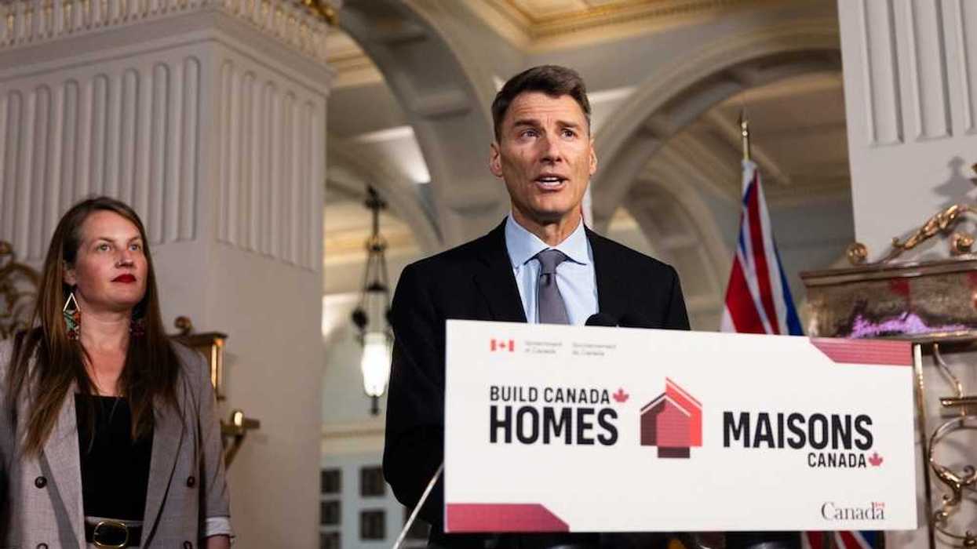
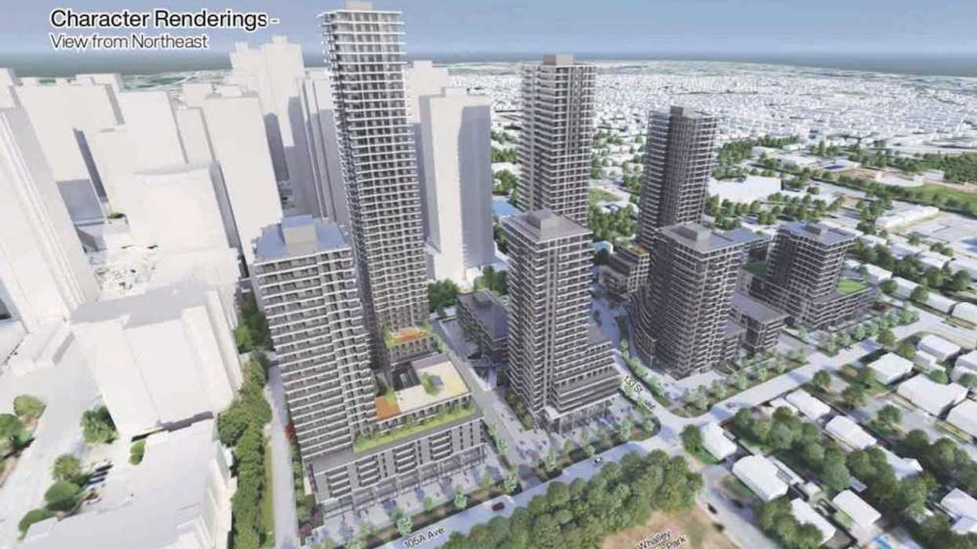
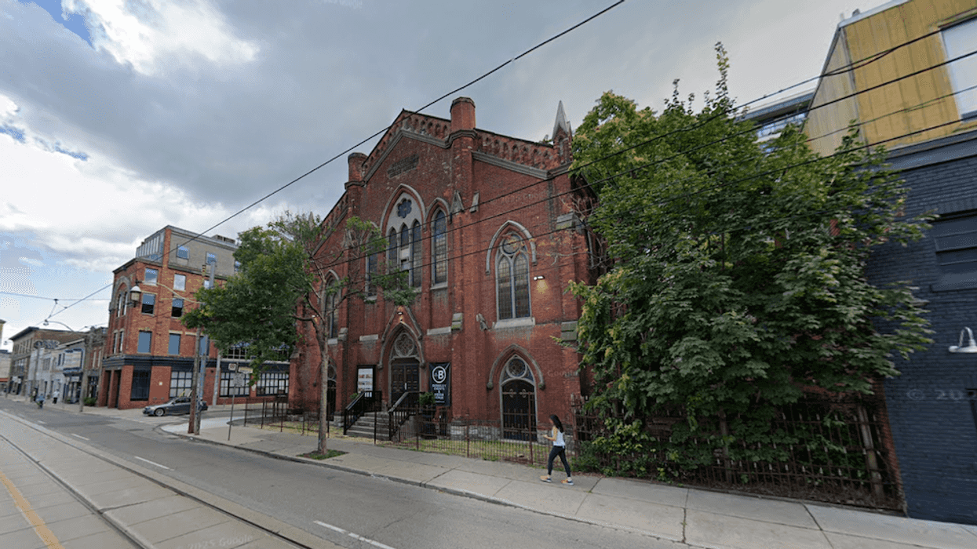

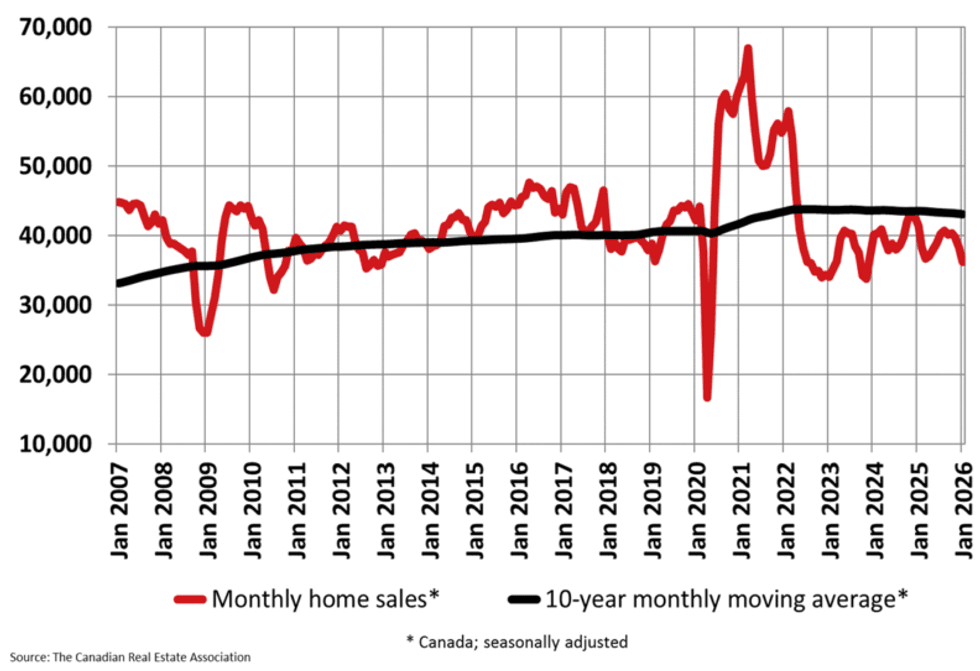 CREA
CREA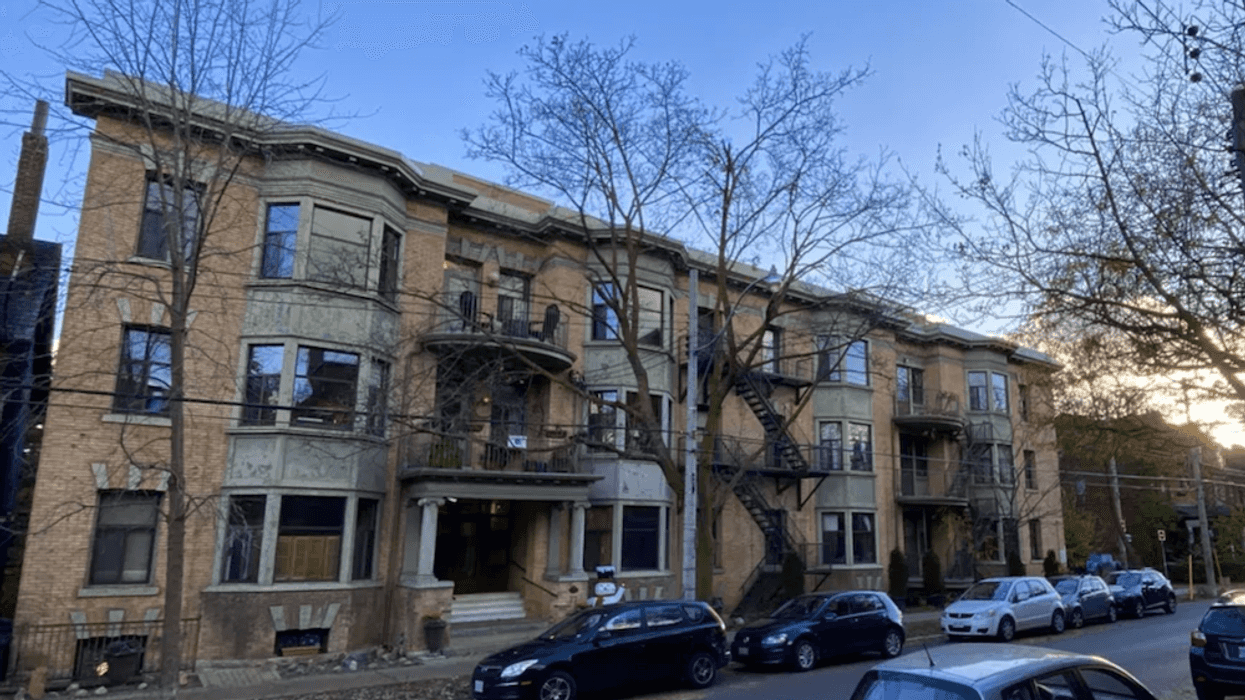
 Liam Gill is a lawyer and tech entrepreneur who consults with Torontonians looking to convert under-densified properties. (More Neighbours Toronto)
Liam Gill is a lawyer and tech entrepreneur who consults with Torontonians looking to convert under-densified properties. (More Neighbours Toronto)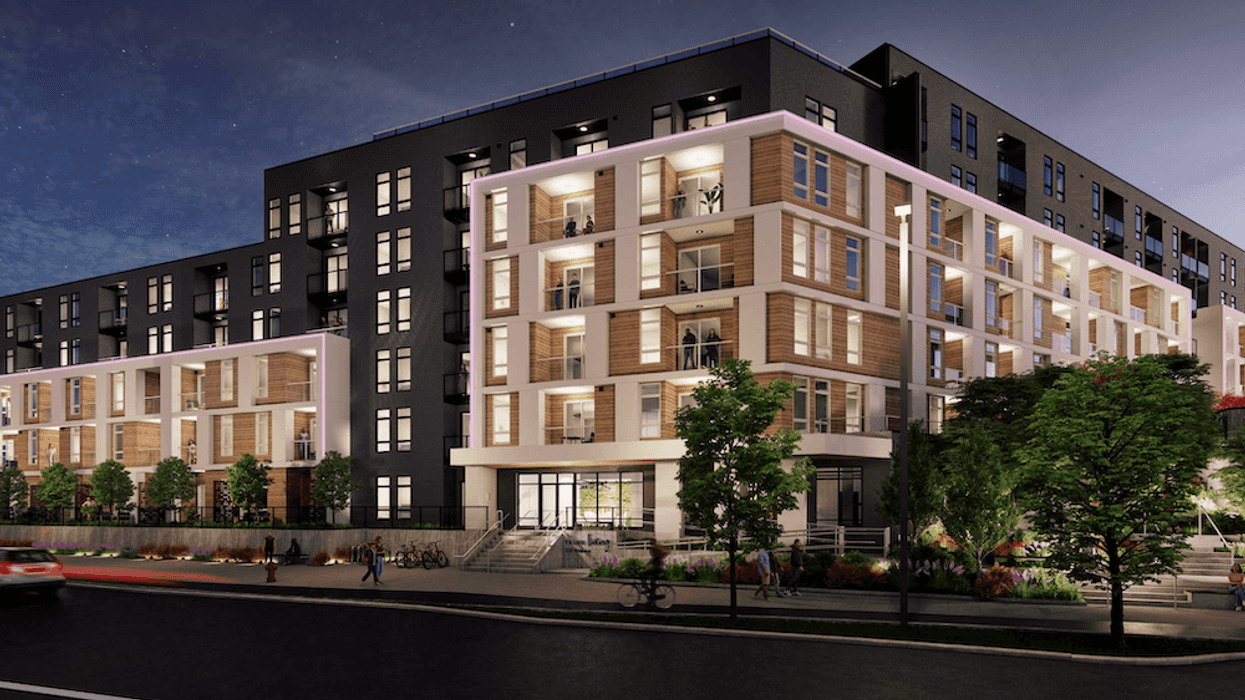

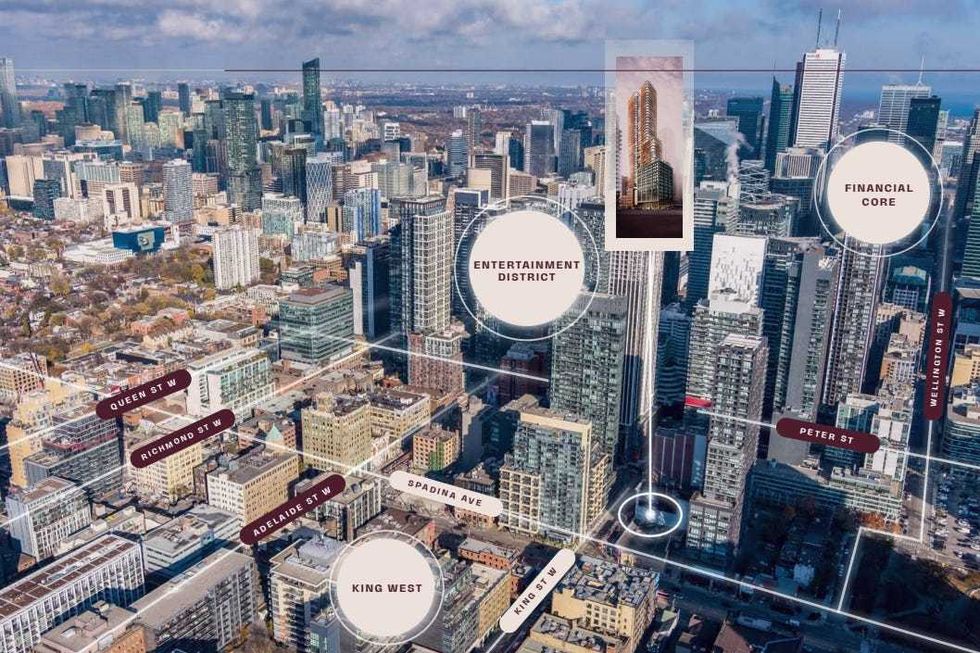 401-415 King Street West. (JLL)
401-415 King Street West. (JLL)
 Eric Lombardi at an event for Build Toronto, which is the first municipal project of Build Canada. Lombardi became chair of Build Toronto in September 2025.
Eric Lombardi at an event for Build Toronto, which is the first municipal project of Build Canada. Lombardi became chair of Build Toronto in September 2025.