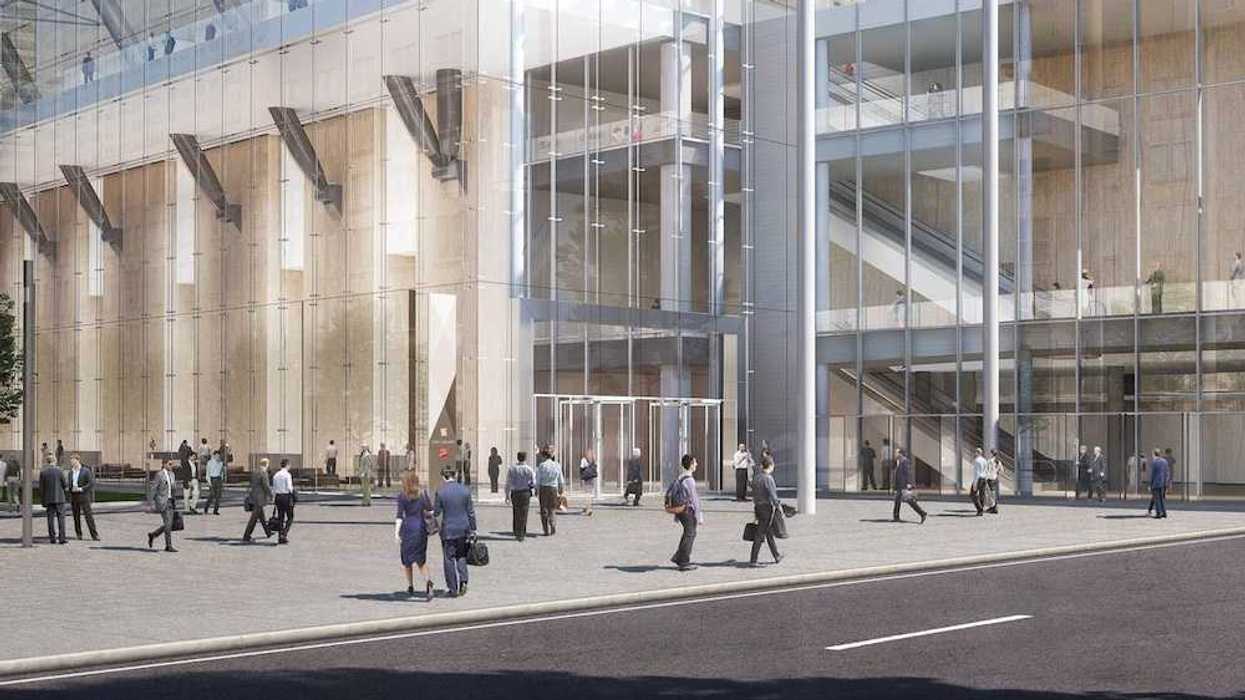Ownership Rights
Explore ownership rights in Canadian real estate—what they include, how they’re protected, and why they matter for property use and transfer.

May 29, 2025
What are Ownership Rights?
Ownership rights refer to the legal entitlements a property owner holds, including the rights to use, sell, lease, or modify their real estate asset.
Why Ownership Rights Matter in Real Estate
In Canadian real estate, ownership rights are protected by law and form the basis of property use and value. They may be full (freehold) or limited (leasehold) depending on the property type.
These rights typically include:
The right to occupy and enjoy the property
The right to exclude others (within legal limits)
The right to transfer, mortgage, or bequeath the property
Ownership rights can be affected by zoning laws, easements, encroachments, or co-ownership agreements. Clarity about these rights is crucial during purchase, construction, or legal disputes.
Example of Ownership Rights
A condo owner’s right to renovate is limited by condo bylaws, showing how ownership rights can be subject to legal and structural restrictions.
Key Takeaways
- Defines legal use and control of property.
- Includes use, transfer, and exclusion rights.
- Can be full (freehold) or limited (leasehold).
- May be modified by law or agreement.
- Core to all real estate ownership.
Related Terms
- Legal Title
- Joint Tenancy
- Zoning
- Easement
- Tenancy-in-Common
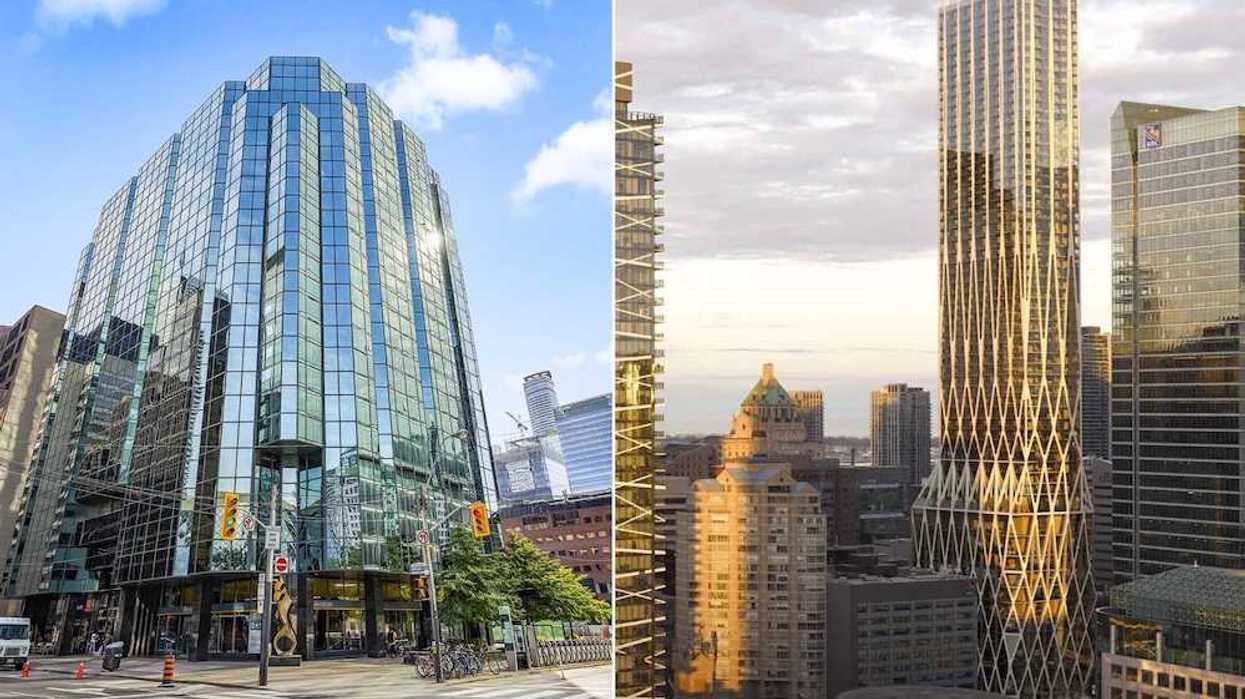
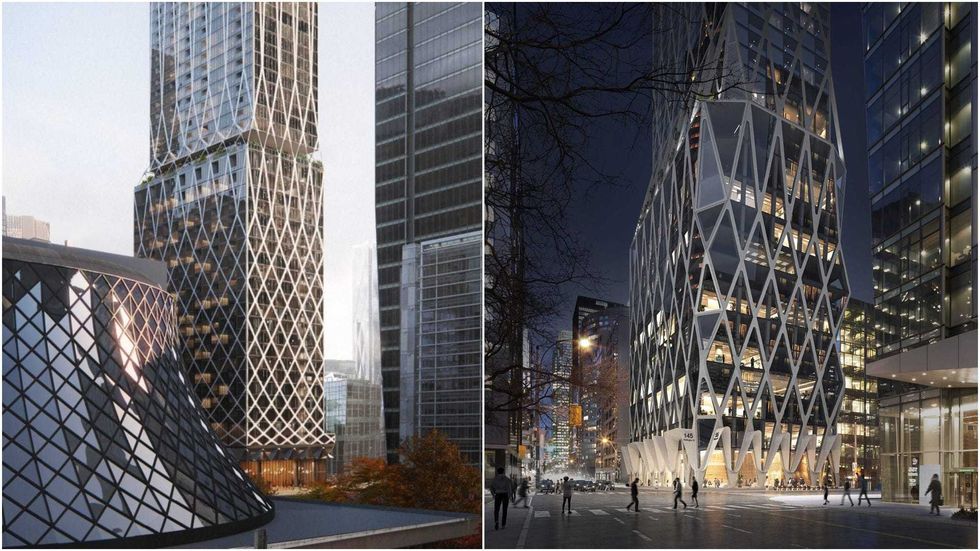 Renderings of the 65-storey tower previously proposed for 145 Wellington Street West. (Turner Fleischer / SKYGRiD)
Renderings of the 65-storey tower previously proposed for 145 Wellington Street West. (Turner Fleischer / SKYGRiD)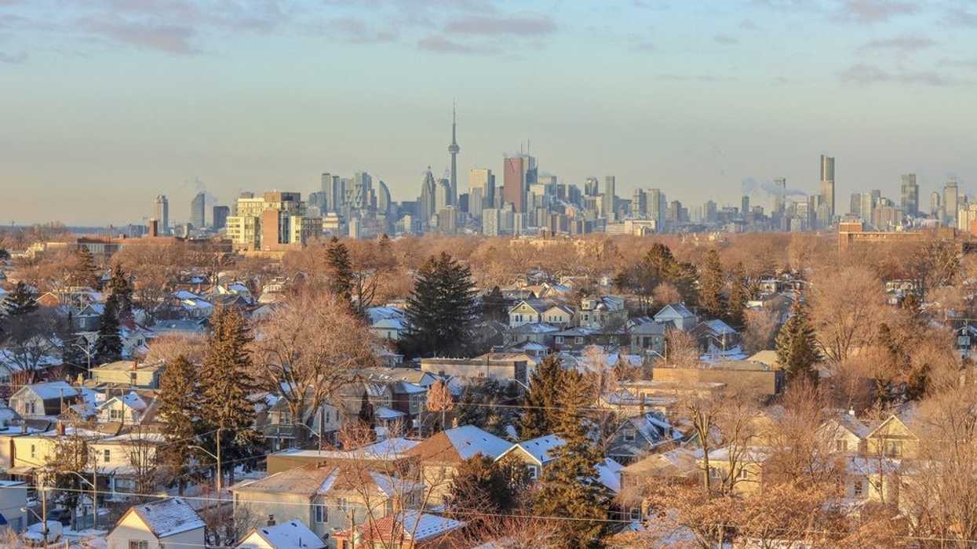
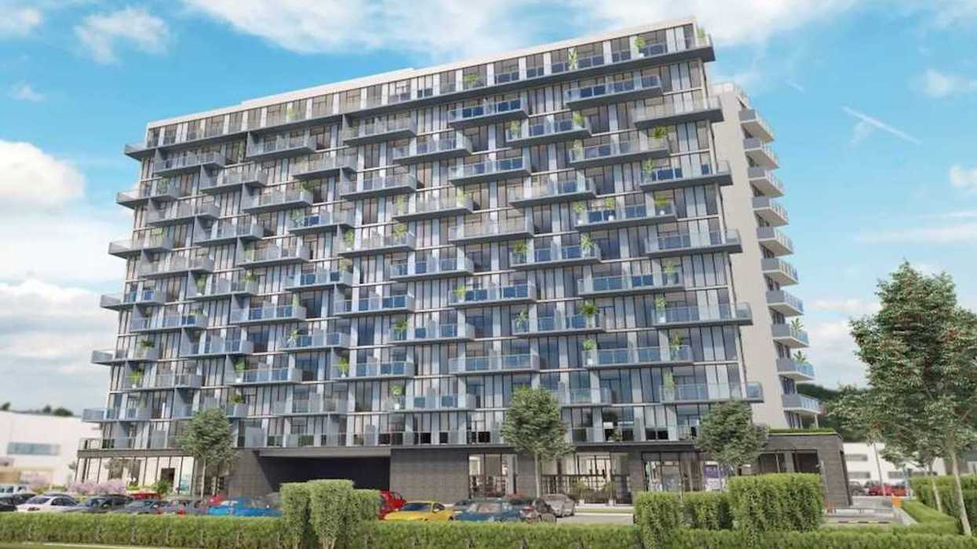
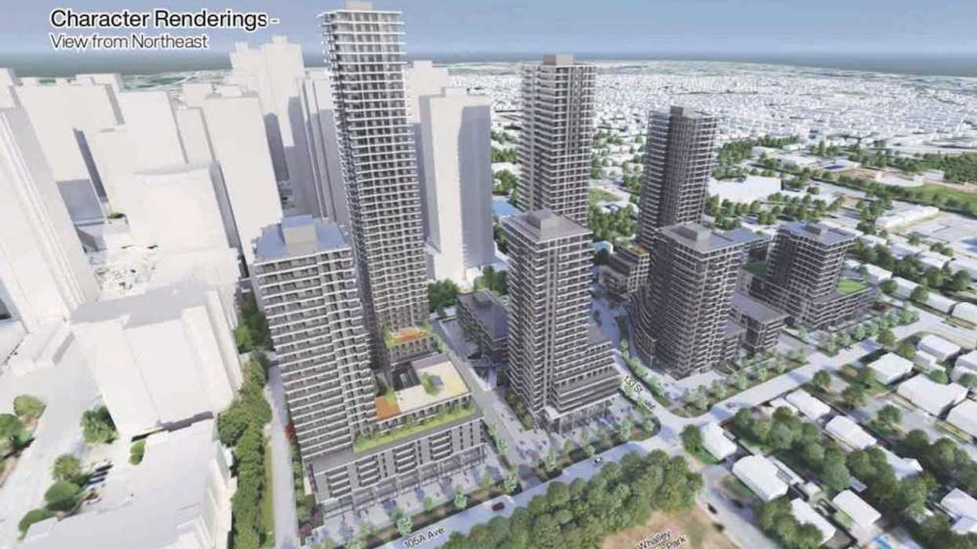
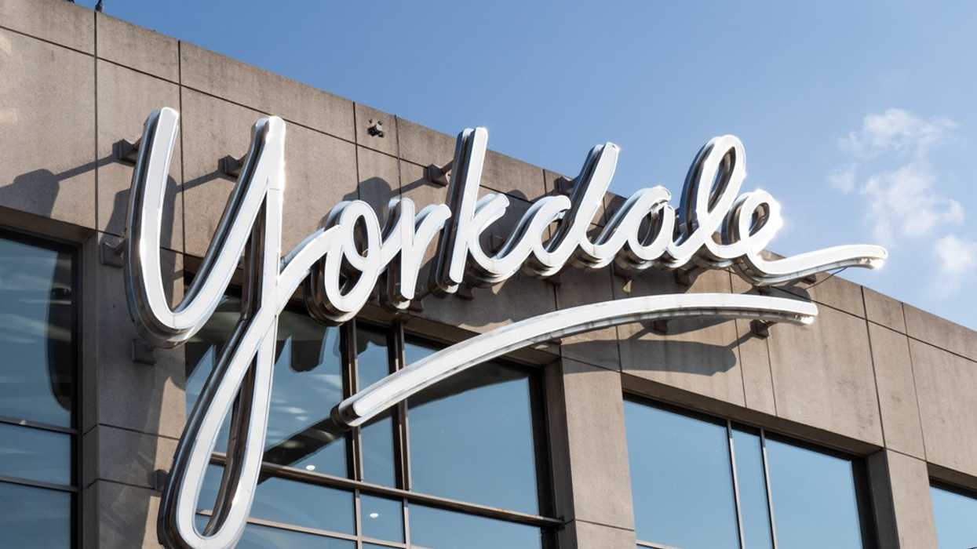

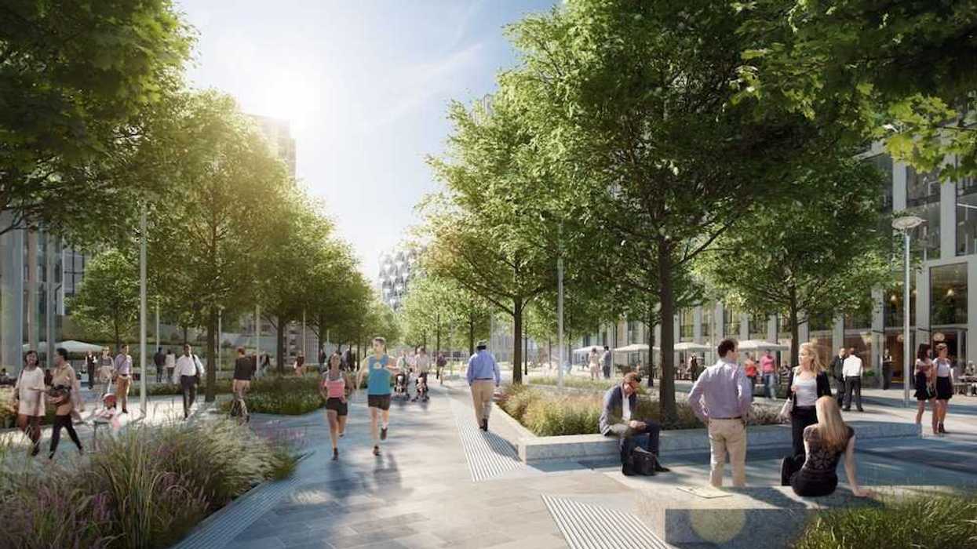

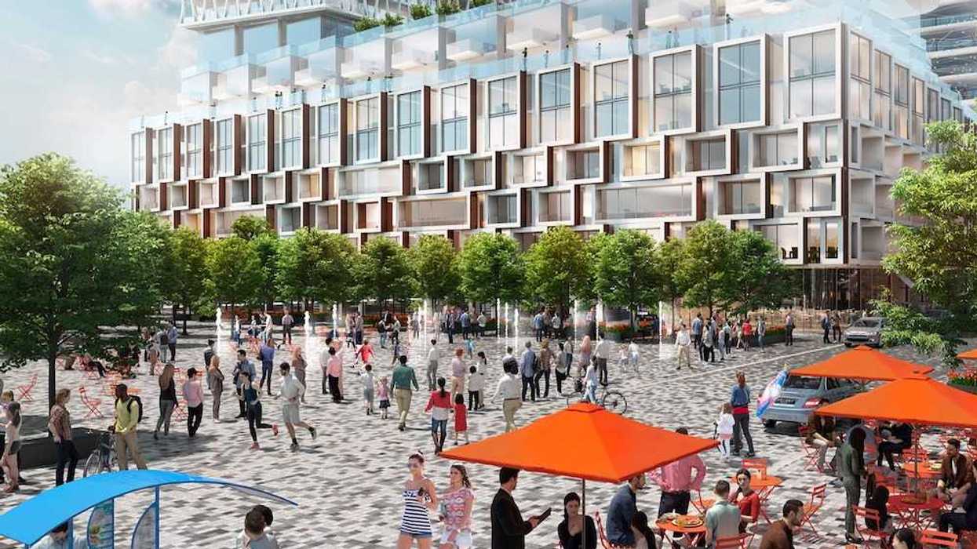
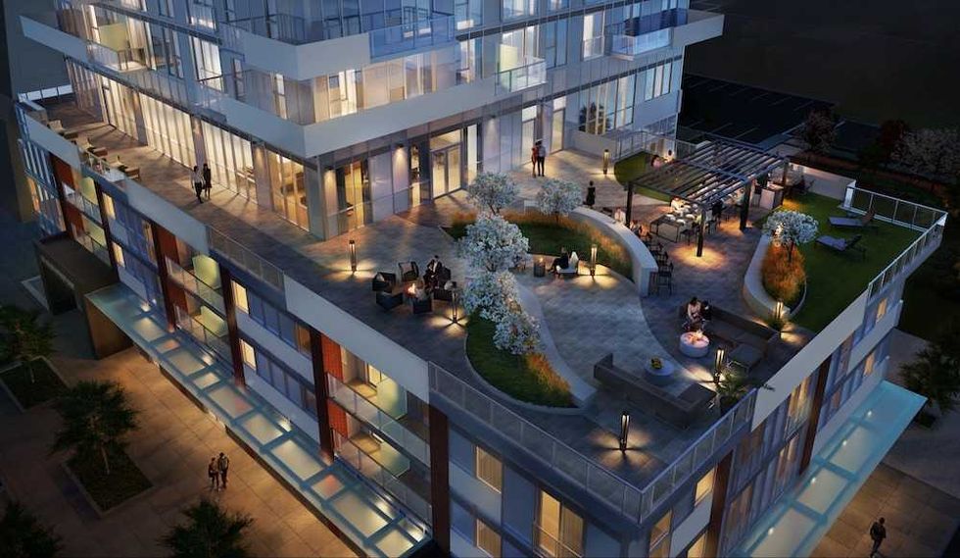 205 Queen Street, Brampton/Hazelview
205 Queen Street, Brampton/Hazelview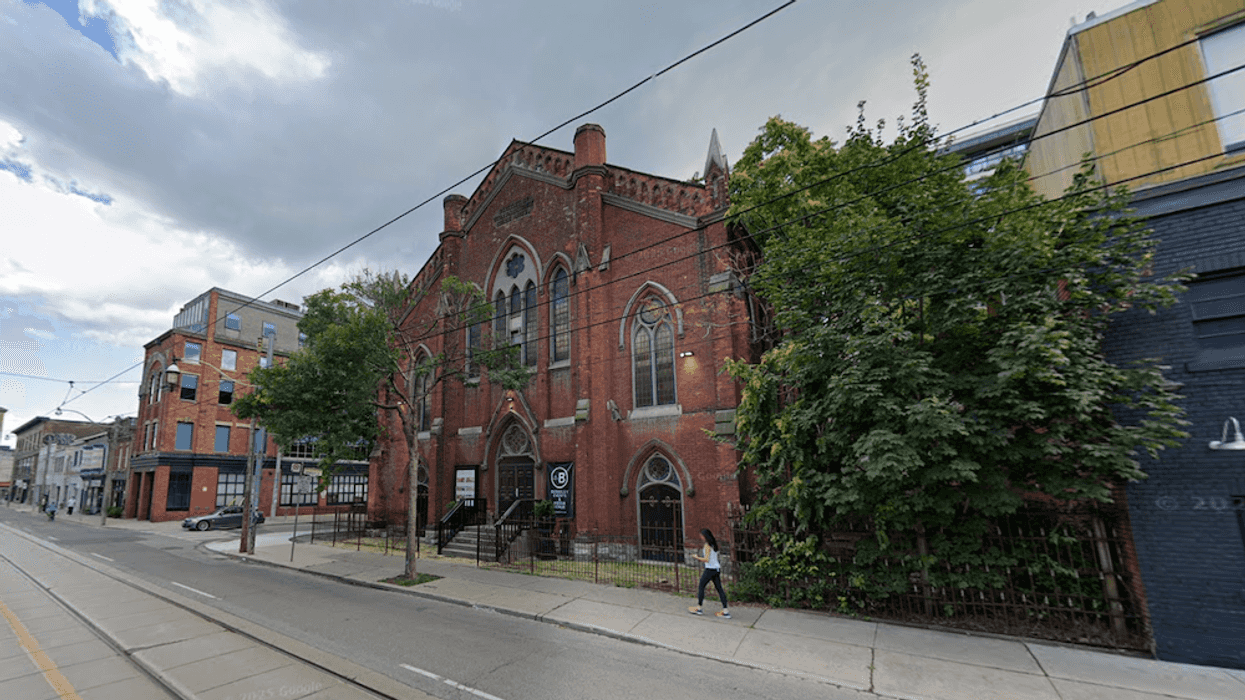

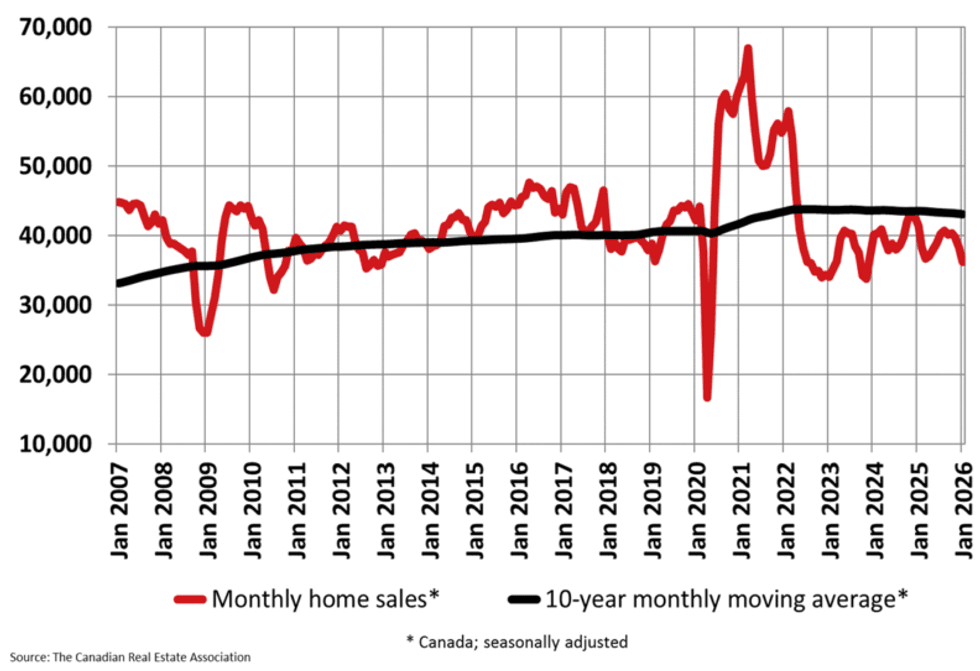 CREA
CREA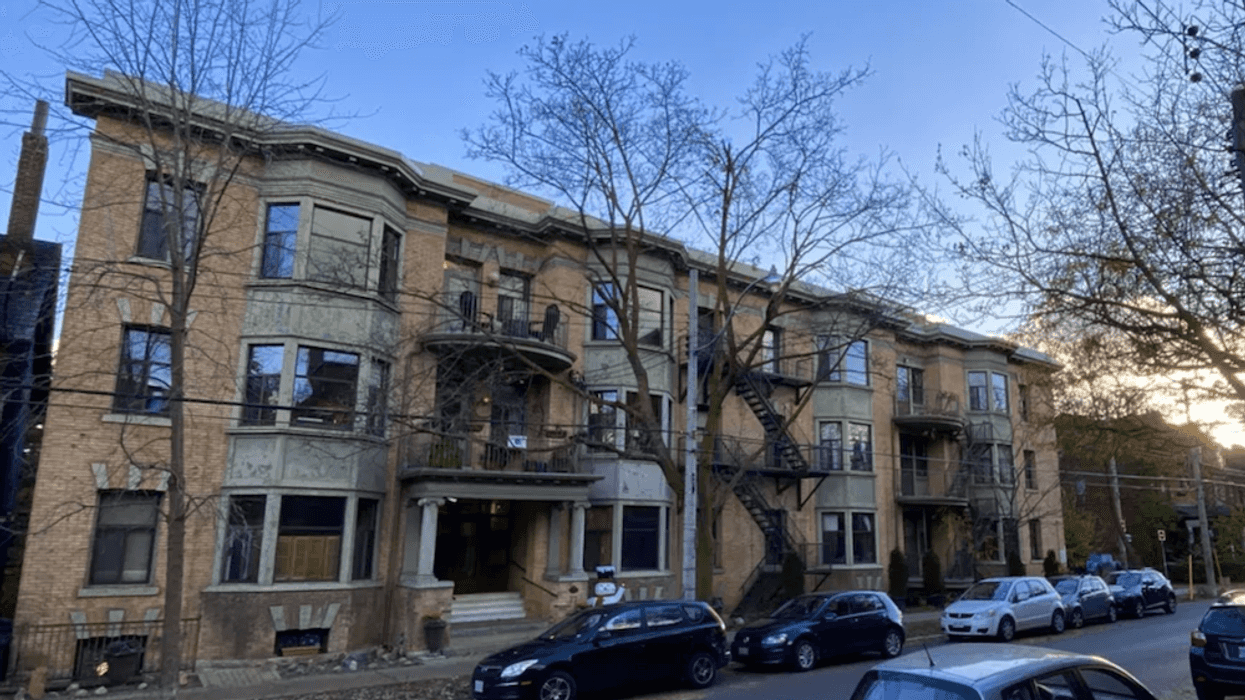
 Liam Gill is a lawyer and tech entrepreneur who consults with Torontonians looking to convert under-densified properties. (More Neighbours Toronto)
Liam Gill is a lawyer and tech entrepreneur who consults with Torontonians looking to convert under-densified properties. (More Neighbours Toronto)