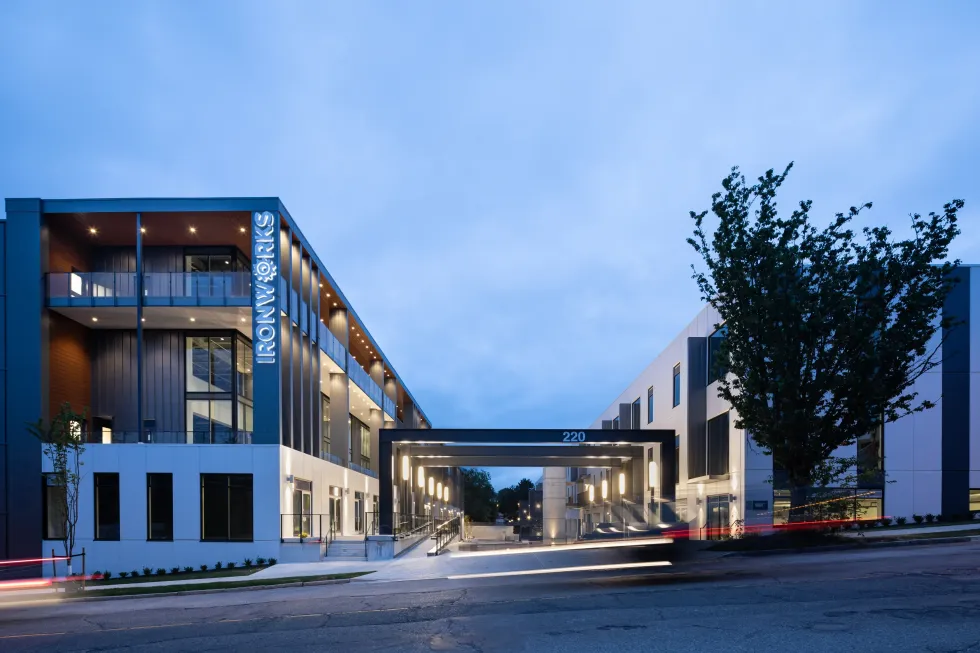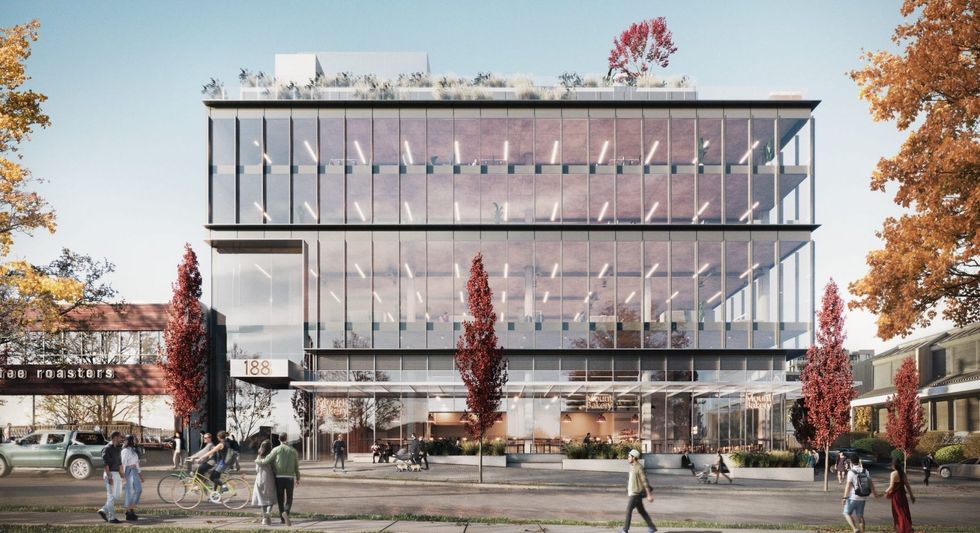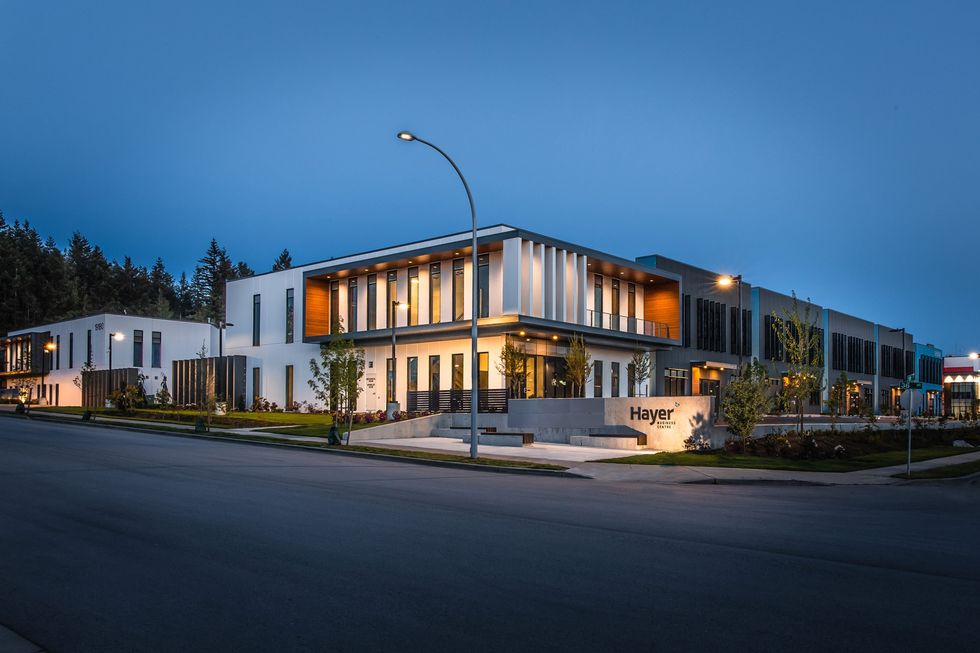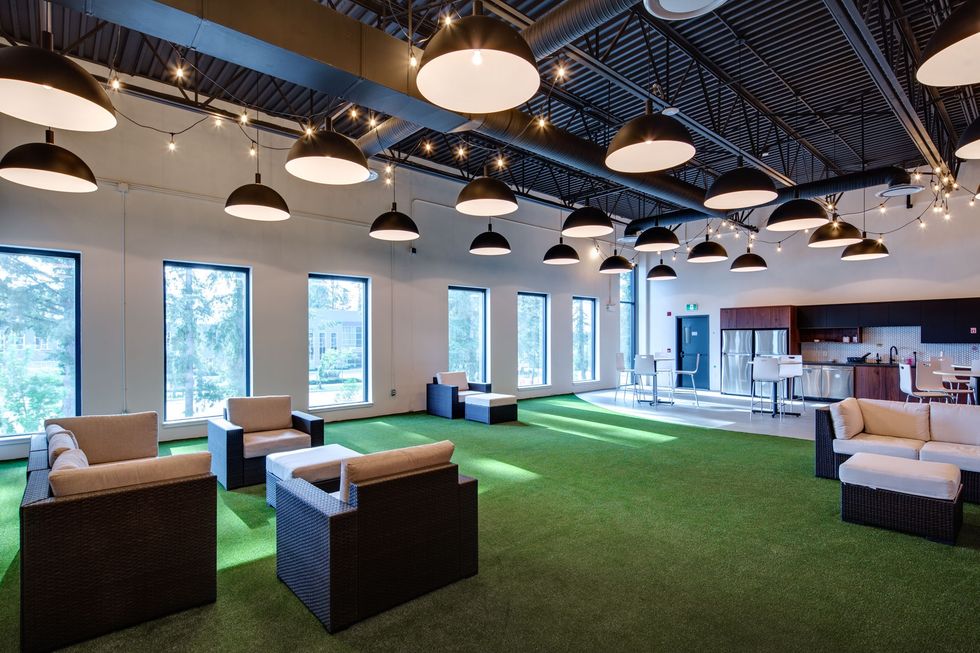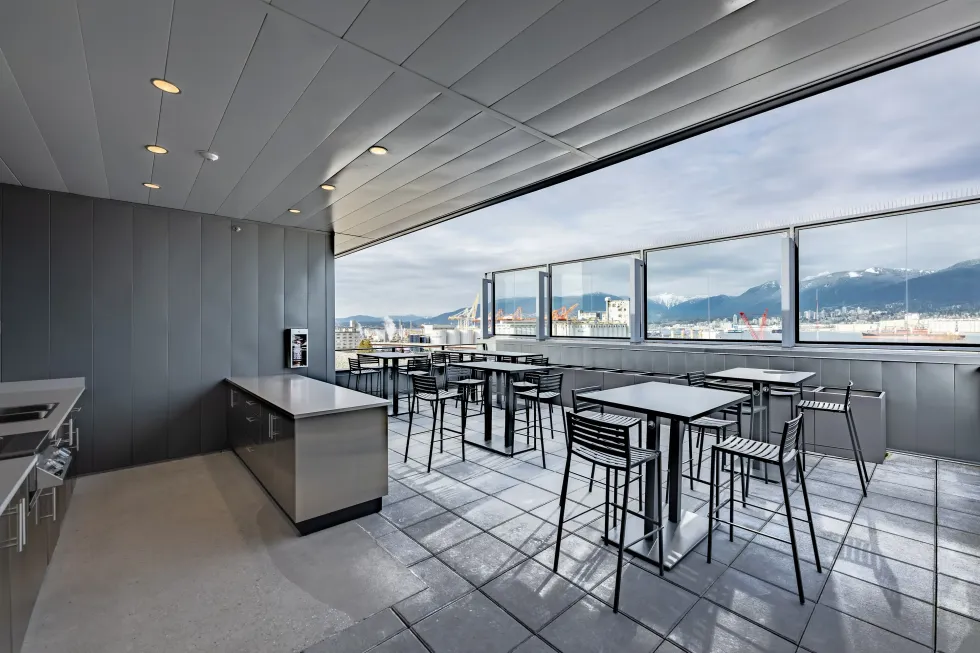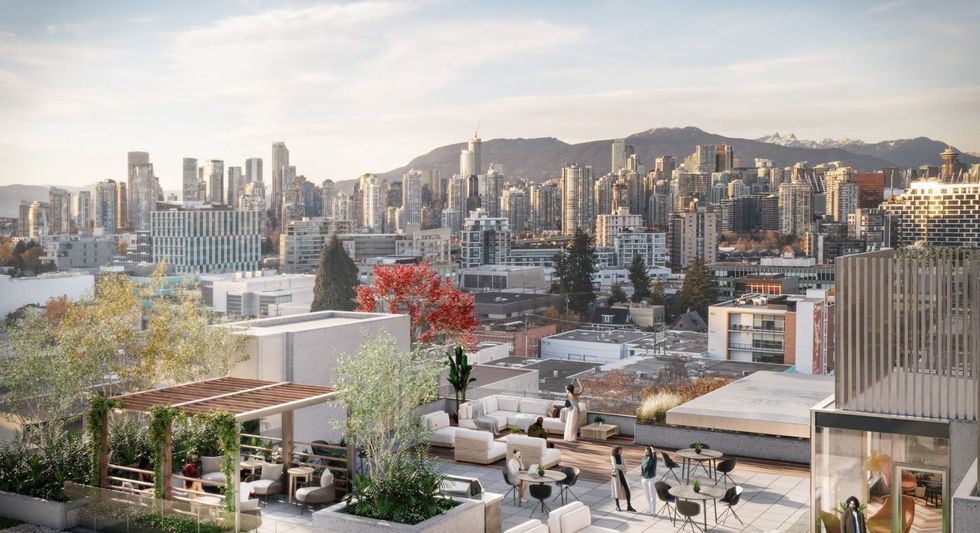Metro Vancouver has had one of the strongest industrial markets in the country for numerous years now. Not dissimilar from what we've seen in residential development, strong demand for industrial space has brought increased competition among developers, and it stands to reason that competition often results in excellence and innovation.
In the last half decade or so, those innovations have included strata industrial space and multi-storey stacked industrial space, both of which are now commonplace in British Columbia but would require some explanation in many other markets in Canada.
In any case, where is industrial development going next?
STOREYS spoke to several developers in the sector and there was widespread agreement that recent years have brought an increased focus on the aesthetics of industrial buildings and their amenities.
Design Aesthetic
"In general, there has been a shift towards higher design aesthetic," says Ben Taddei, COO of Conwest Developments. "You see more of it in intensified industrial, mostly in the City of Vancouver but also in some of the suburbs, and I think that's because the built form lends itself better to different types of articulation."
While this is more commonly seen in stacked industrial spaces, often with office space on top, this aesthetic has bled into traditional single-storey industrial spaces too, says Taddei. These days, industrial projects are also more likely to be light industrial spaces than the stereotypical heavy industrial buildings that might come to mind first.
"Even the single-level traditional stuff is pursuing higher design. It wasn't that long ago, maybe 10 years or so, where most of the industrial was pretty basic in terms of design: a simple box structure. Now, you're starting to see things like large glass-centric features, curtain wall features, different articulations, different kinds of metals. I think that's a result of the sophistication of the market improving. Cities are also starting to push for better-looking industrial buildings, especially in mixed-land-use communities."
Brent Sawchyn, Founder & CEO of PC Urban, agrees. "Vancouver, for a long period of time, was always viewed as the bleeding edge in terms of residential design, and I think that we're catching up now on employment space, particularly industrial space," he says. "I think the development community is very good at always improving their craft, but I think the end user / consumer is also becoming more discerning. The old days of an industrial space just having four concrete walls doesn't really cut it anymore."
As a sign of the times, industrial and mixed-use-industrial projects these days are making more and more use of glass and types of glazing that were not typically seen in such projects, says Sawchyn.
"When we're looking at the design of these facilities now, when you add in an amenity or a business that is some sort of restaurant or retail or gym, you do have to be really considerate of the design aesthetic of these buildings to make them more commercial, more welcoming, and having a bit of a higher design aesthetic," adds Cameron Archer, Director of Sales & Marketing at Orion Construction.
The Amenity Package
"Amenities are also getting more important," says Taddei of Conwest. "Our projects have very large roof decks, we have fire pits, bars, and outdoor media spaces, because the kinds of buyers we cater to are smaller, private buyers that are usually in the tech space or professional services. Their employees look for those things in their places of work. It's important to them."
For PC Urban, Sawchyn points to their Foundation project, planned for 188 W 8th Avenue in Vancouver, which they are marketing as a "boutique" building with several outdoor spaces on the upper levels and views that extend to downtown Vancouver.
In terms of amenities for users, end-of-trip facilities for cyclists and outdoor space are now quite common, say both Taddei and Sawchyn. The kinds of amenities being included is something that is "evolving," Taddei says, meaning there is a lot of room, literally, for innovation.
One amenity that is rarely associated with industrial spaces but is coming soon: childcare facilities.
"We've certainly seen an influx of our development partners looking to add in daycares," says Archer of Orion. "It's something that has been talked about for a long time, but in the last 18 to 24 months, we've seen people really pushing forward with it."
Archer says Orion is currently involved in two projects that will be incorporating childcare spaces: a light industrial project that will serve as a production facility for Nanak Foods and a logistics facility for Pollyco. Both projects are located in the Campbell Heights area of Surrey, with the former currently under construction and the latter going through the permitting process.
Asked about childcare facilities in industrial projects, both Taddei and Sawchyn said they are definitely feasible because it's an amenity that is important to many workers. Taddei says he expects to see them in cities like Vancouver and Burnaby, where there is the most need for childcare spaces and stacked industrial projects are more economically viable, while Sawchyn notes that childcare spaces bring their own set of requirements, but municipal governments would likely be amenable in order to address the shortage.
The first aspect — a focus on design aesthetic — has also influenced the second: amenities.
"Where a small fitness facility and locker room used to be down in the basement as an afterthought, now we're paying attention to where that space is and what the overall experience will be for people in that building," says Sawchyn.
All of this is happening because of the high level of competition among developers, forcing them to produce better products in order to separate themselves from their competitors.
It's not much different from buying a home, says Sawchyn, where emotions get involved and the design aesthetic and amenities may be the deciding factors if all else are relatively equal.
"At the end of the day, somebody that's going to lease or buy a space, wants to be very proud of the space," he adds. "They want to bring associates and other people into the spaces and show it off, so to speak. We, the development community, are responding to that as well and doing our best to give them showcase space that they can truly enjoy, as opposed to just simply space where people come and work."

