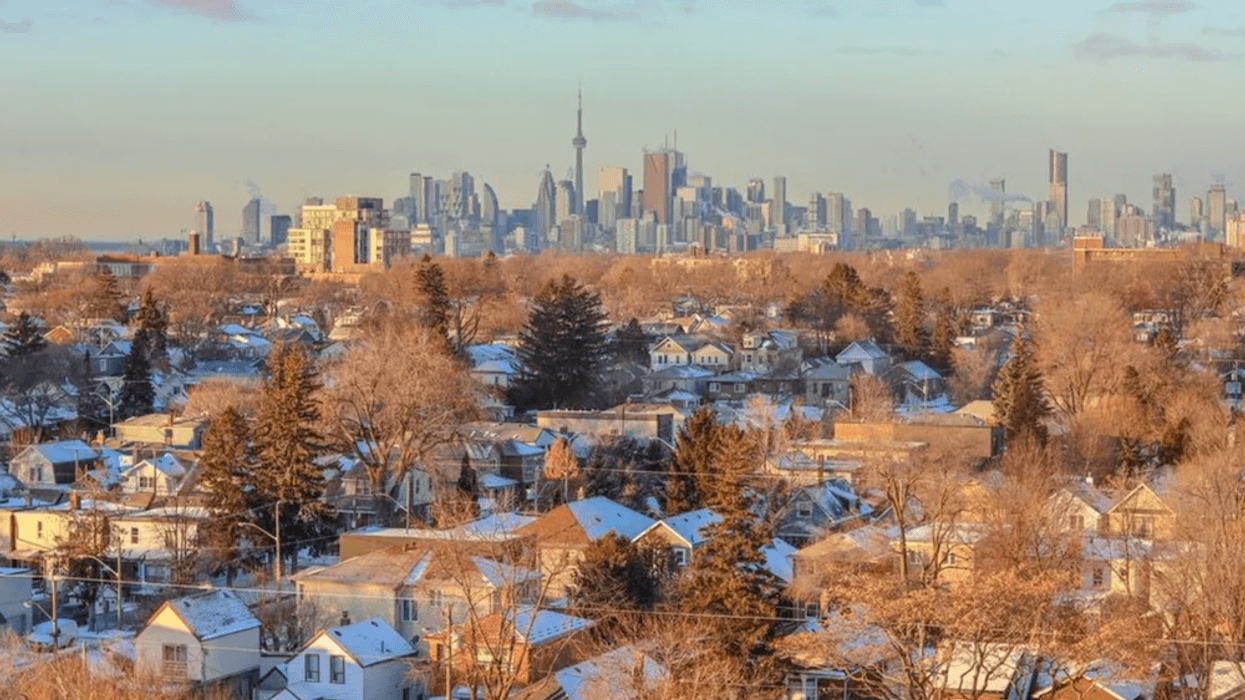Foreclosure
Learn how foreclosure works in Canadian real estate, what provinces use it, and what both homeowners and buyers need to know about the process.

May 22, 2025
What is Foreclosure?
Foreclosure is a legal process through which a lender takes ownership of a property when the borrower defaults on their mortgage payments.
Why Foreclosure Matters in Real Estate
In Canadian real estate, foreclosure is less common than in the United States, as most provinces use a power of sale process instead. However, in provinces like British Columbia, Alberta, and Nova Scotia, foreclosure is still a key legal remedy for lenders.
The process involves the lender going to court to obtain the right to sell the home, aiming to recover the unpaid mortgage balance. The borrower typically loses all rights to the property, and any surplus proceeds (after paying off the mortgage and legal costs) may be returned to the homeowner.
Foreclosure can significantly impact a borrower's credit and ability to qualify for future loans. It is generally a last resort after other attempts to resolve the default—such as loan modification, refinancing, or sale—have failed.
Understanding foreclosure helps both homeowners and buyers:
- Homeowners can explore alternatives before default.
- Buyers may purchase foreclosed properties at a discount but must navigate legal and condition-related risks.
Example of Foreclosure
After defaulting on their mortgage for several months, a homeowner in Nova Scotia loses their property through foreclosure. The court authorizes the lender to sell the home.
Key Takeaways
- Legal process to reclaim a property after default.
- More common in some provinces than others.
- Can severely damage credit.
- Buyers can find discounted properties, with risk.
- Legal process varies—professional advice recommended.
Related Terms
- Power of Sale
- Mortgage Default
- Credit Score
- Repossession
- Judicial Sale

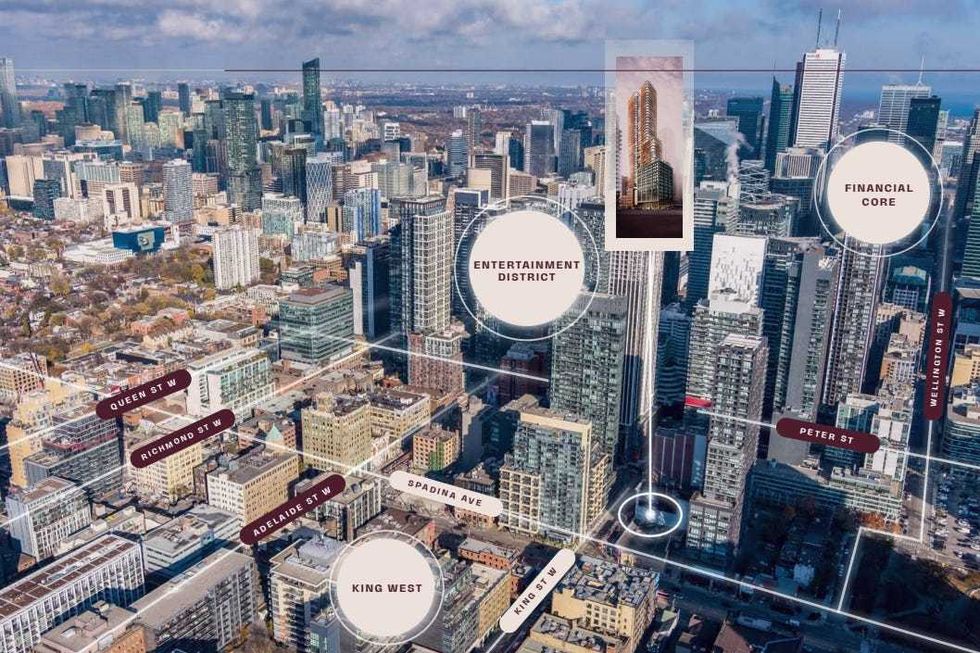 401-415 King Street West. (JLL)
401-415 King Street West. (JLL)
 Eric Lombardi at an event for Build Toronto, which is the first municipal project of Build Canada. Lombardi became chair of Build Toronto in September 2025.
Eric Lombardi at an event for Build Toronto, which is the first municipal project of Build Canada. Lombardi became chair of Build Toronto in September 2025.


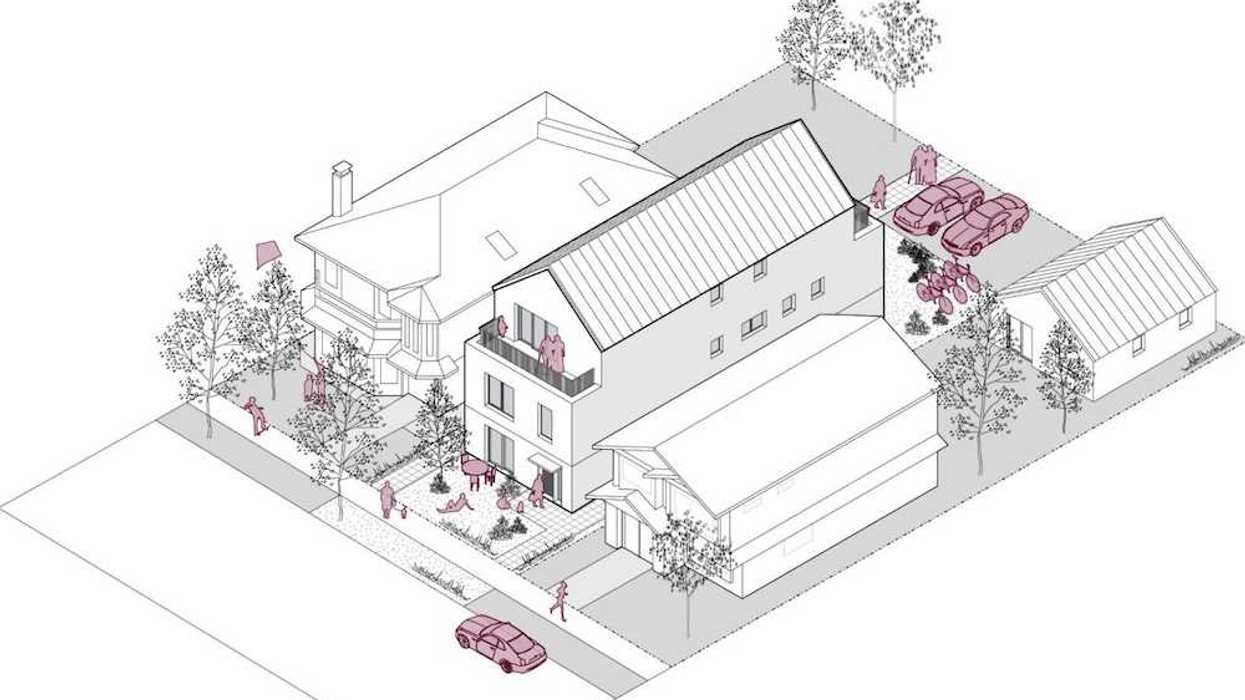

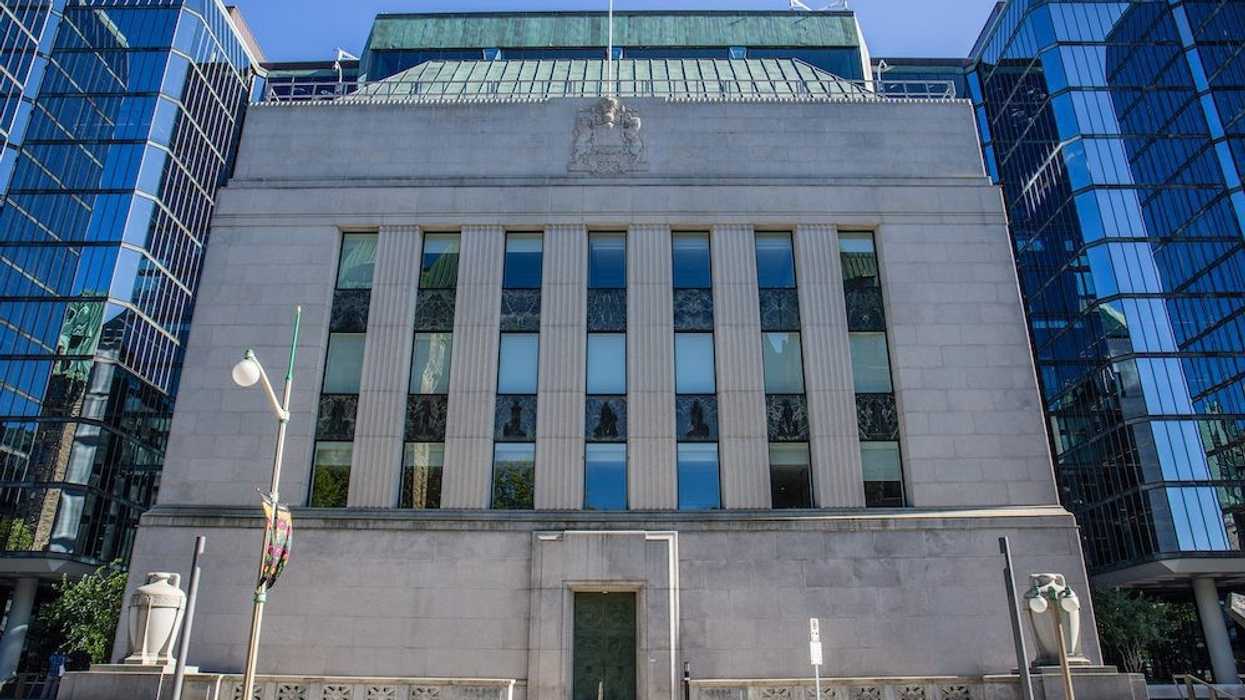

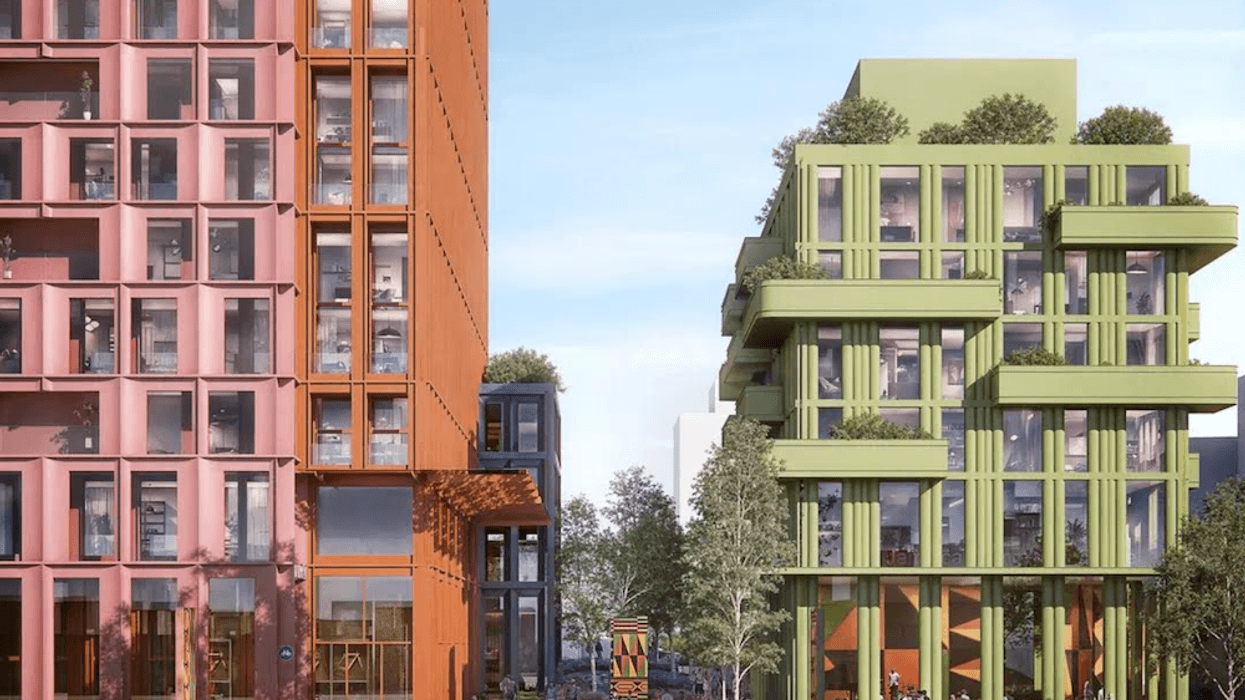
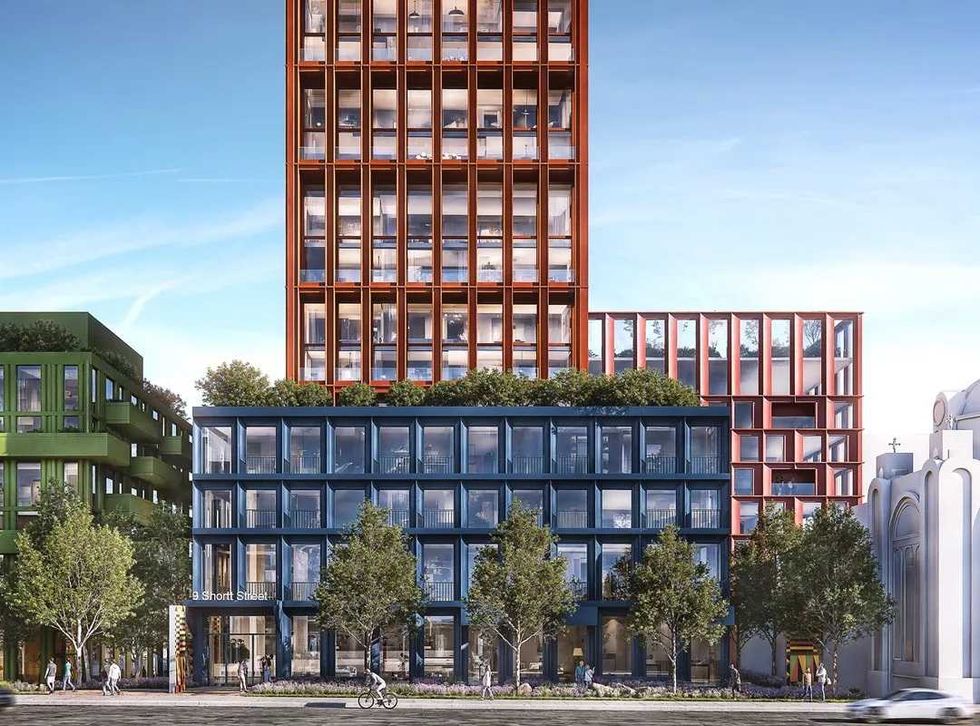 Rendering of 9 Shortt Street/CreateTO, Montgomery Sisam
Rendering of 9 Shortt Street/CreateTO, Montgomery Sisam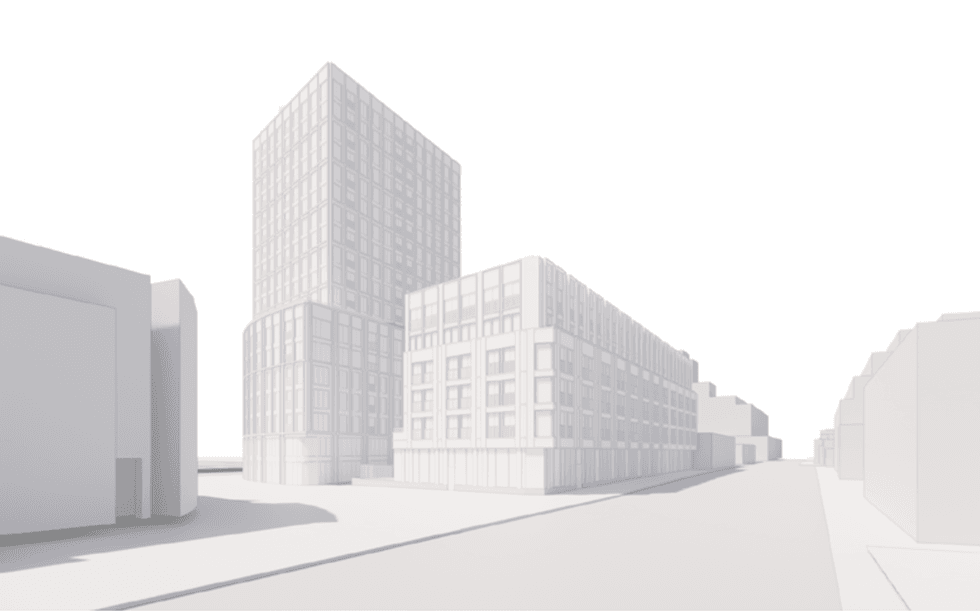 Rendering of 1631 Queen Street/CreateTO, SVN Architects & Planners, Two Row Architect
Rendering of 1631 Queen Street/CreateTO, SVN Architects & Planners, Two Row Architect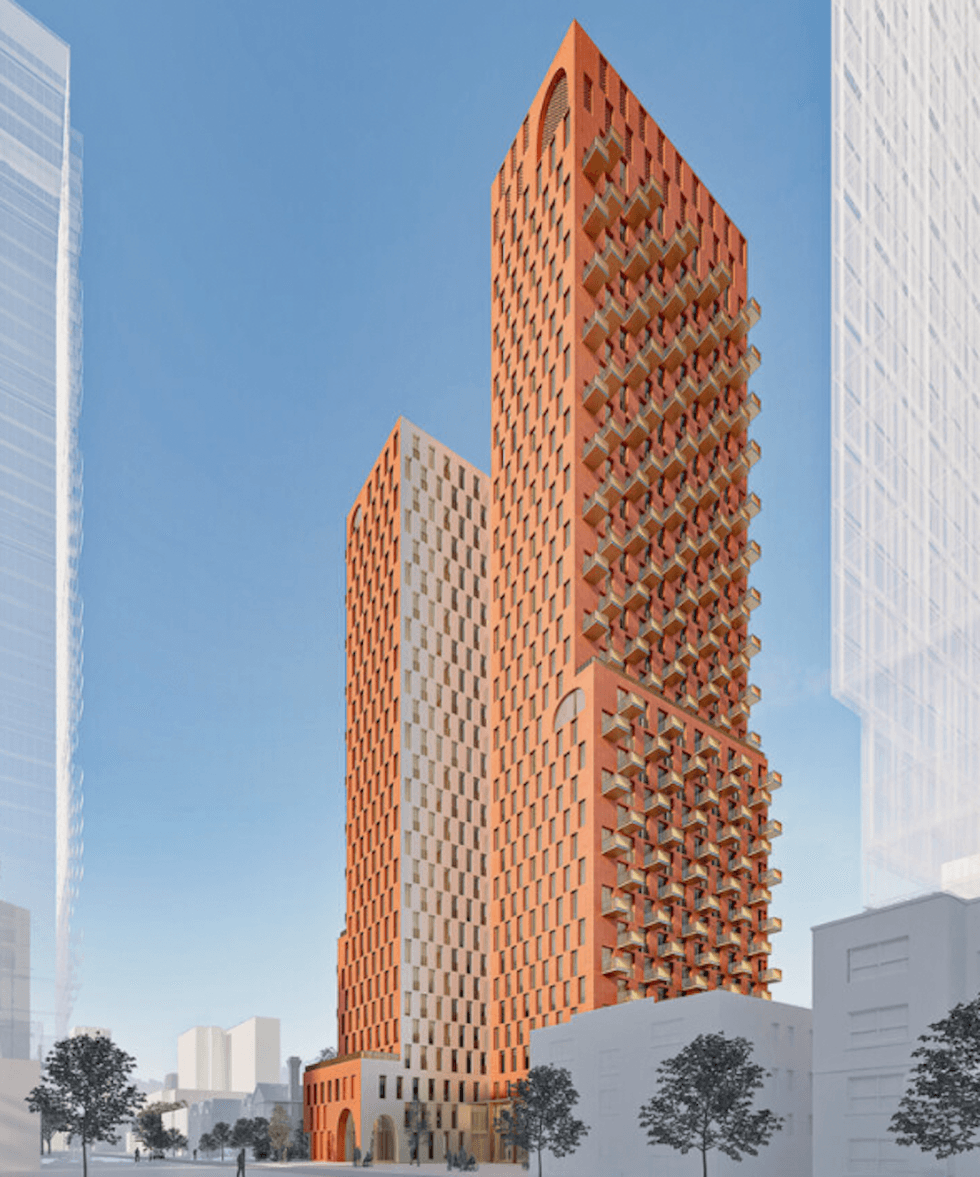 Rendering of 405 Sherbourne Street/Toronto Community Housing, Alison Brooks Architects, architectsAlliance
Rendering of 405 Sherbourne Street/Toronto Community Housing, Alison Brooks Architects, architectsAlliance

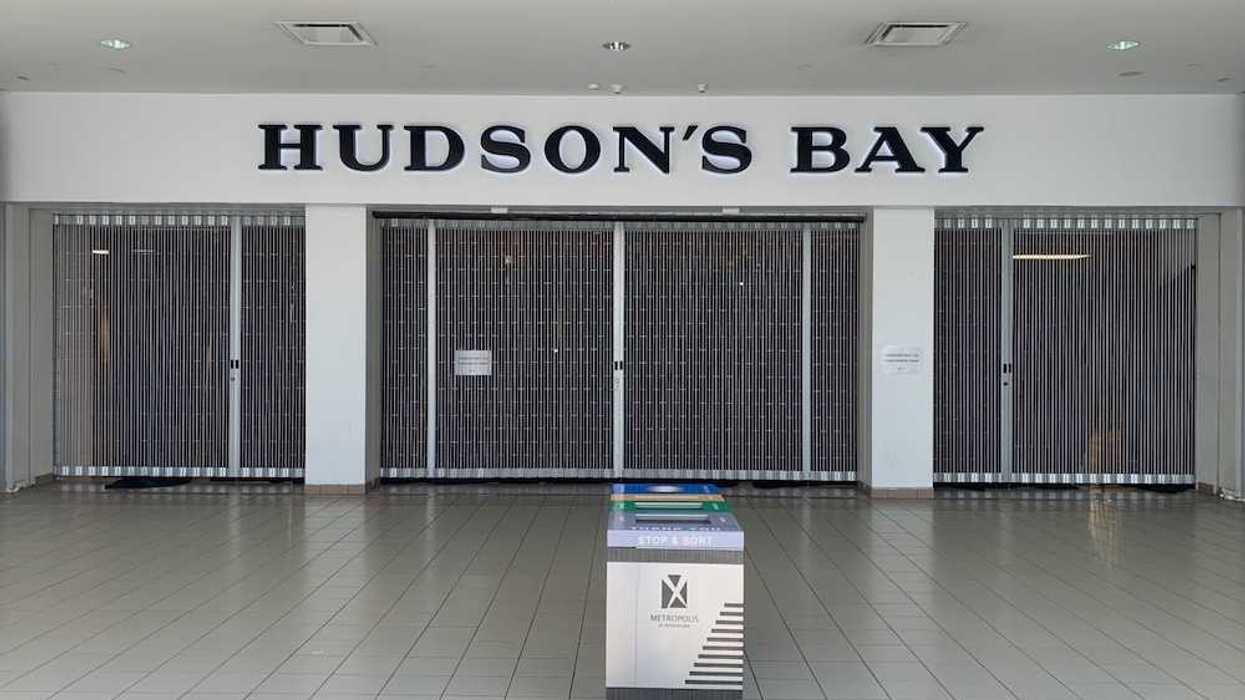
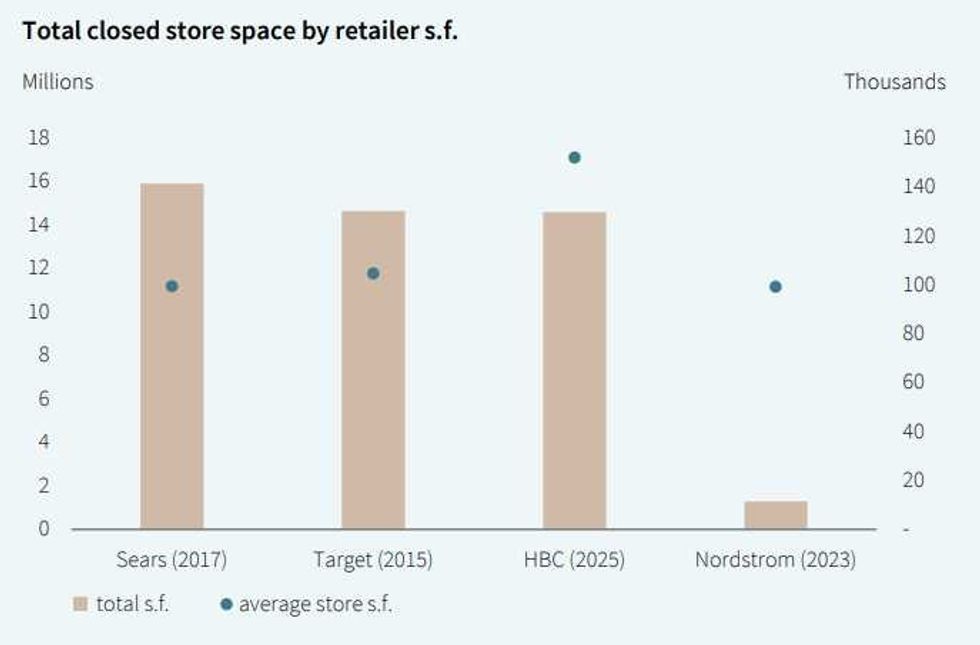 Hudson’s Bay vacated about as much space as Target did in 2015. (JLL)
Hudson’s Bay vacated about as much space as Target did in 2015. (JLL)