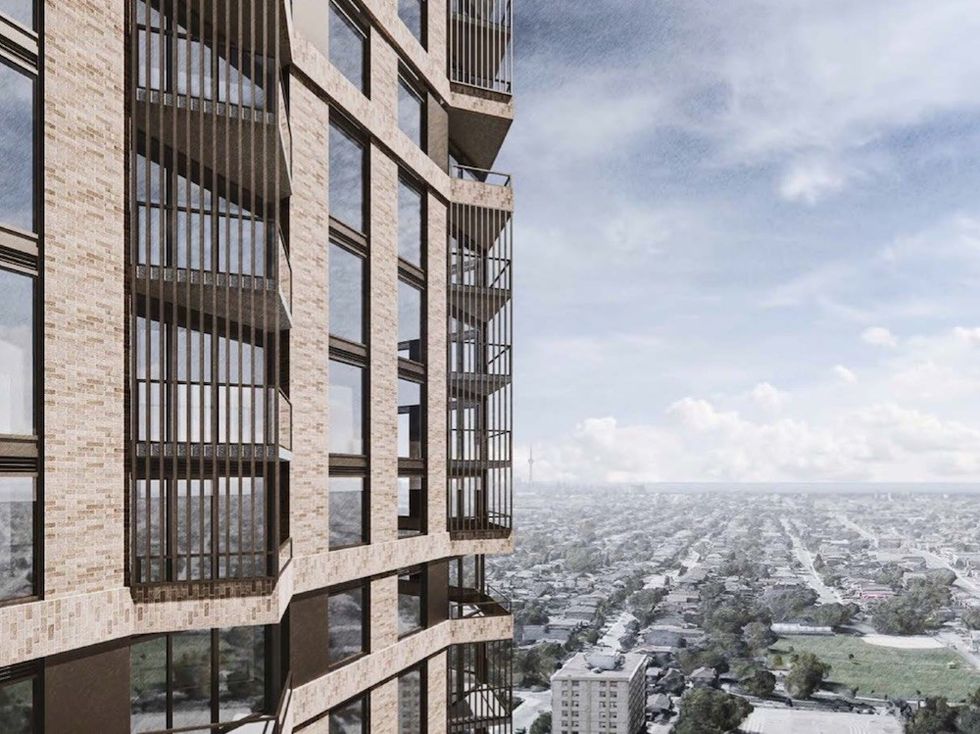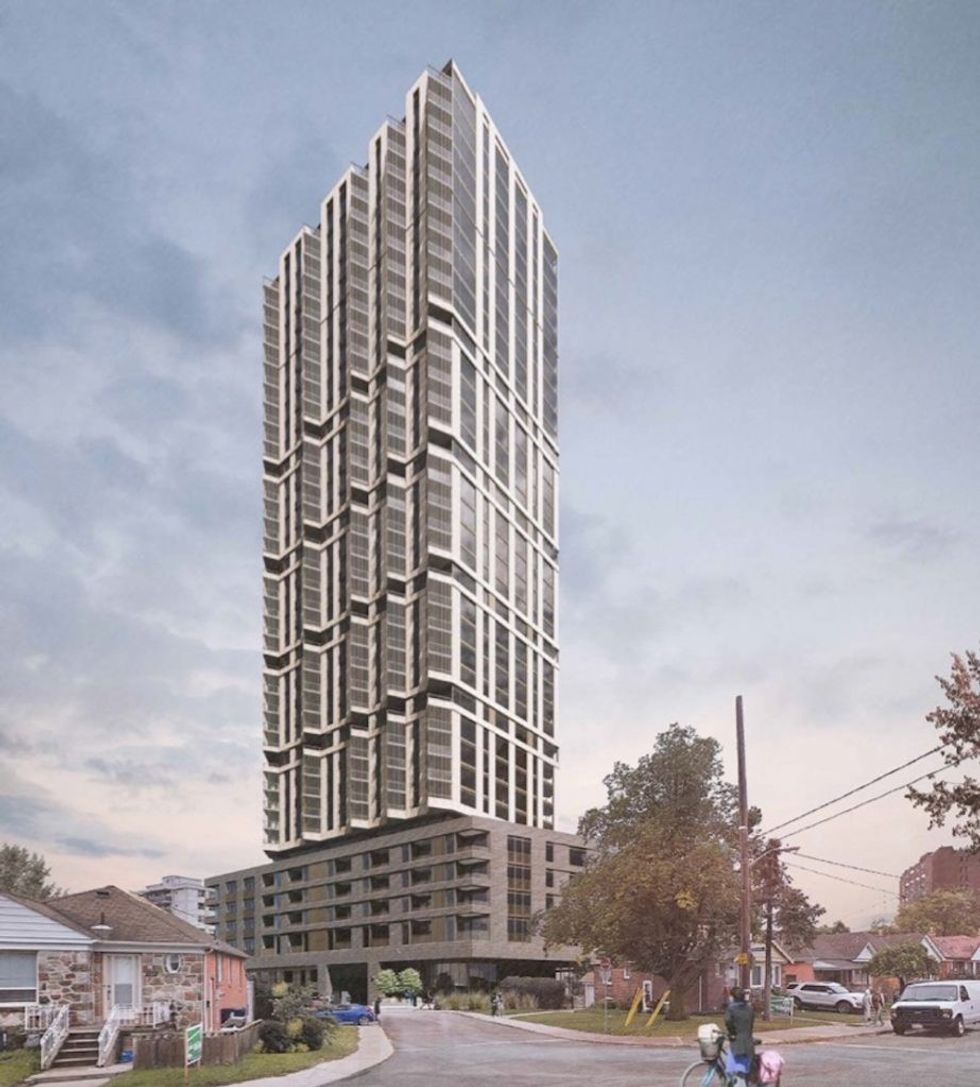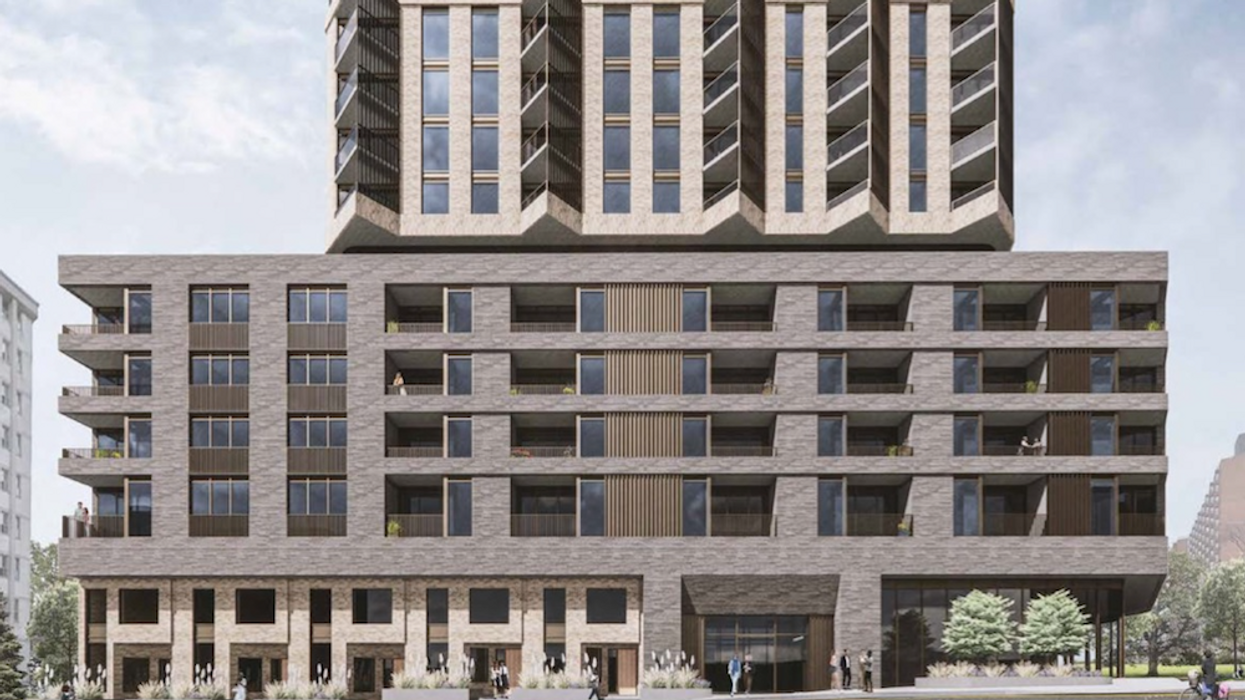
Infill-development plans continue to intensify in Toronto’s Oakwood Village neighbourhood with another proposal for a high-rise residential tower on Northcliffe Boulevard.
Stanford Homes is behind a new development application to erect a 36-storey residential tower on the lands encompassing 632-652 Northcliffe Boulevard, just south of Vaughan Road, and not far from where Toronto could soon see an iconic flatiron building rise.
The high-rise, designed by award-winning architecture firm Superkül, features an articulated tower rising above a five-storey modernist podium. If approved, the angular building would contain 427 residential units, at least 10 of which will be rental units. These rentals are meant to replace the rental housing stock that would be lost with the demolition of the 10 low-rise homes occupying the site, which is a stone’s throw from the Eglinton Crosstown LRT’s future Fairbank Station.

A third of the units have two or three bedrooms (96 and 47, respectively), with the remaining 294 accounting for one-bedroom suites. The proposal exceeds city guidelines, which suggest that 25% of the units in new residential developments should have at least two bedrooms.
READ: Long-Awaited Density Comes to Leaside with Tower Trio Proposal
Among the building’s family-friendly residences are five townhouse units. These would be located within the podium. “The Proposed Development will contribute to the housing stock by providing for a large proportion of new family sized apartment units,” notes the planning rationale included with the submission to the city.

Two levels of underground parking would store 105 parking spaces, while the building offers 438 spots for bicycles.
This proposal isn’t the first for Northcliffe from Stanford Homes. The homebuilder is also planning a 15-storey, 159-unit tower north of Vaughan Road at 645-655 Northcliffe.
The planning rationale for the latest proposal goes on to offer several reasons why the tower’s scale is appropriate for the growing west-end neighbourhood.
For one, the proposal applies to an area that is already designated as an Apartment Neighbourhood under the city’s Official Plan. There are also more than 10 towers either proposed or approved nearby, and local amenities can support more housing, particularly for families, the planning rationale suggests.
“The Subject Site is located in an area that is well-served by transit, child-friendly amenities, including several parks and schools within walking distance,” reads the planning rationale. “These are conducive conditions for compact yet family-friendly development.”





















