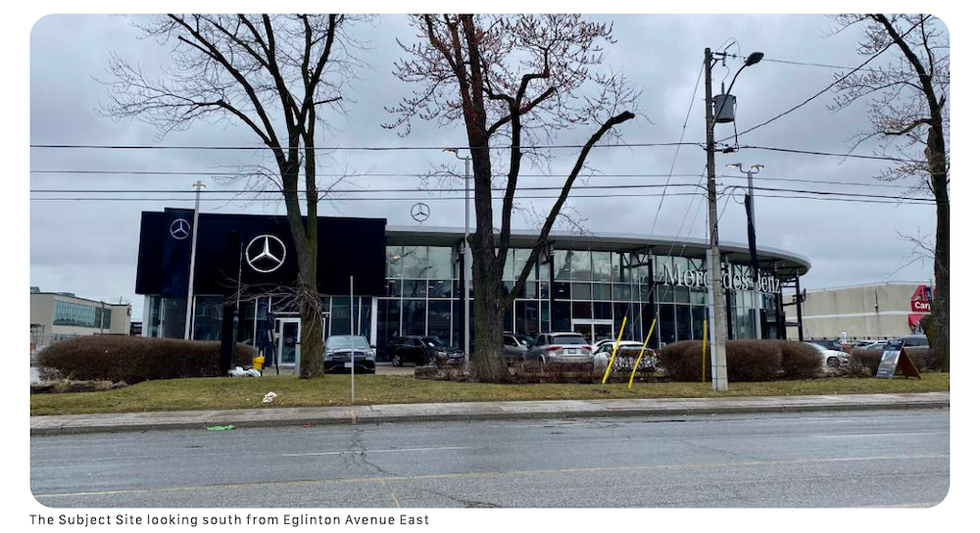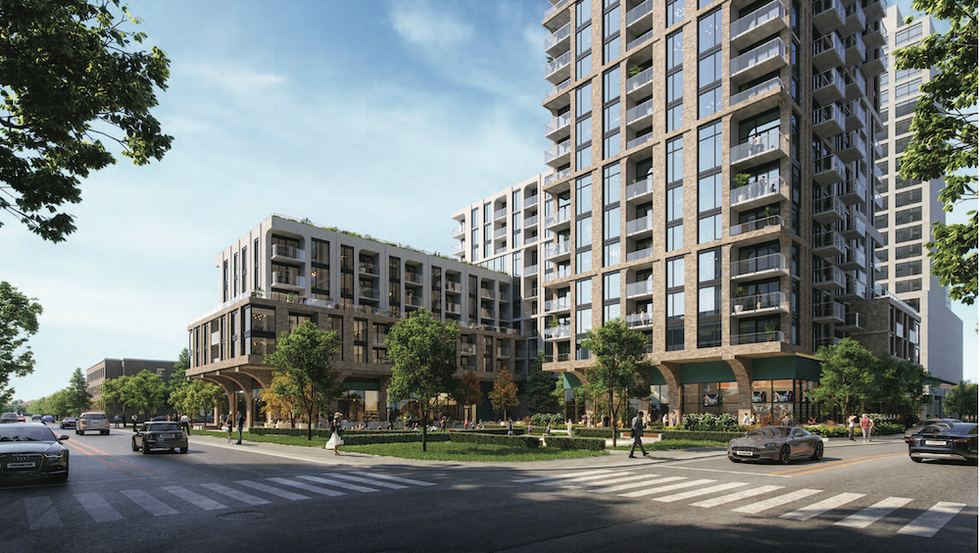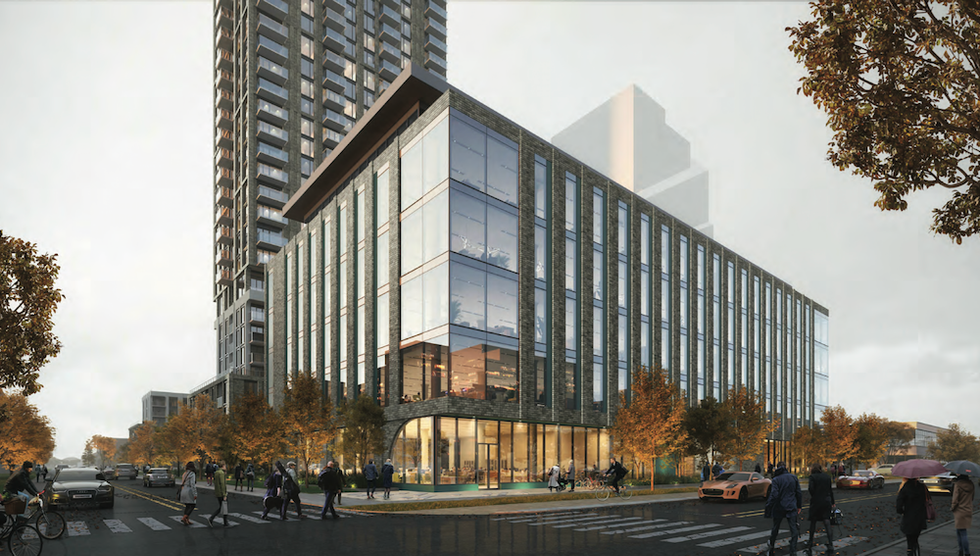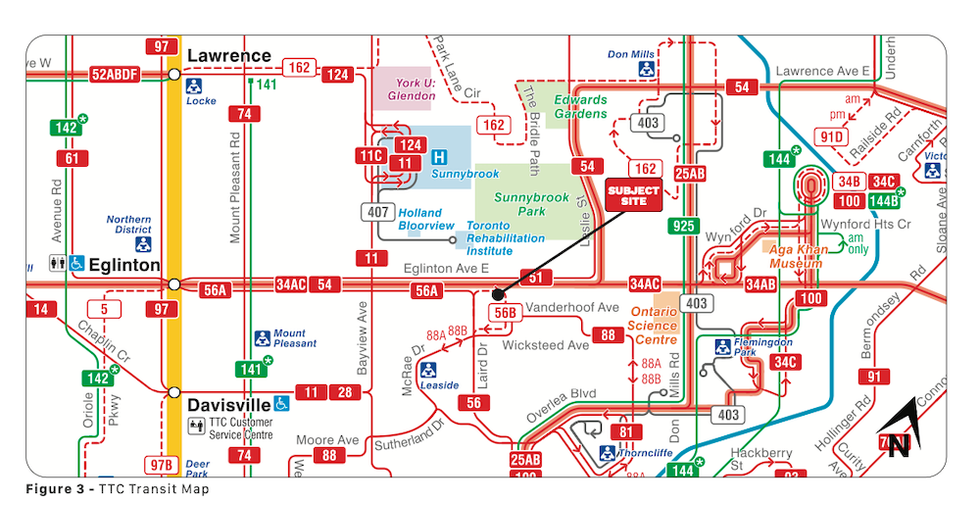Those looking to pick up a new Benz in the Leaside neighbourhood will need to look elsewhere, as the luxury car dealership could soon be turfed to make way for a new three-tower complex.
A proposal has been put forth to build a trio of towers ranging in height from six to 32 storeys at the 1.42-hectare site at 849 Eglinton Avenue East, which will bring 747 new residential units to the neighbourhood -- accounting for a total gross floor space of 48,371 sq. m -- along with additional office space and at-grade retail, making up 10,562 sq. m and 828 sq. m, respectively.

Developed by an entity known as PEM (Eglinton) LP on filings, and designed by BDP Quadrangle, the proposal includes an extensive plan to improve the nearby public realm and infrastructure. In fact, it intends to hand over a chunk -- nearly 18% -- of the subject site to the City for the use of a new 650-sq.-m public park located at the northeast corner of Don Avon Drive, which will tie into the buildings’ outdoor amenity portion, along with public road conveyances. The proposal also includes plans for a private road, to run east-west and connect to Don Avon Drive and Frederick Todd Way.
READ: Modern Tower to Blend Old and New at Church and Wellesley
These additions will “contribute to the creation of a complete, accessible community that will have convenient access to parks and open spaces, community services, restaurants and services in the Leaside neighbourhood,” reads the planning rationale.

The project will include a total of 3,113.9 sq. m of amenity space across both buildings, 1,563 sq. m of which is earmarked for indoor, and 1,550.9 for outdoor.
A two-level underground parking garage will be dug out under the first tower, with a total of 479 parking spots, including 98 for commercial use, 10 for visitors, and 105 for office use. The remaining spots, located on the garage’s second level, will be dedicated solely to residential use. An additional 828 bicycle parking spots are proposed for the ground floor.
As the planning rationale notes, this proposal would bring new density to the Leaside and Thorncliffe Park neighbourhoods which, prior to the planning of the Eglinton Crosstown LRT, had seen very little development in recent decades. The transit project has sparked a cascade of new residential and mixed-use projects since, primarily located along the Eglinton throughfare. As a result, the City of Toronto kicked off the Eglinton Connects Planning Study in 2012, which has identified the site’s Laird Drive and Eglinton East location as one of six focus areas that can accommodate future surges in population and employment growth.

While residents will have direct driving access to Eglinton Avenue East, those wishing to avoid the (continually) ongoing construction have a number of transit options to choose from; the site is located on several surface bus routes including the 34 Eglinton East, 51 Leslie, and 54 Lawrence East, all with connections to the Line 1 and 2 subway lines.

Cycling enthusiasts will also enjoy close proximity to the Middle Don Multi-Use Trail, located approximately 720 m to the east, along with on-street shared cycling connections on nearby Broadway Avenue, which runs west all the way to Dufferin Street.





















