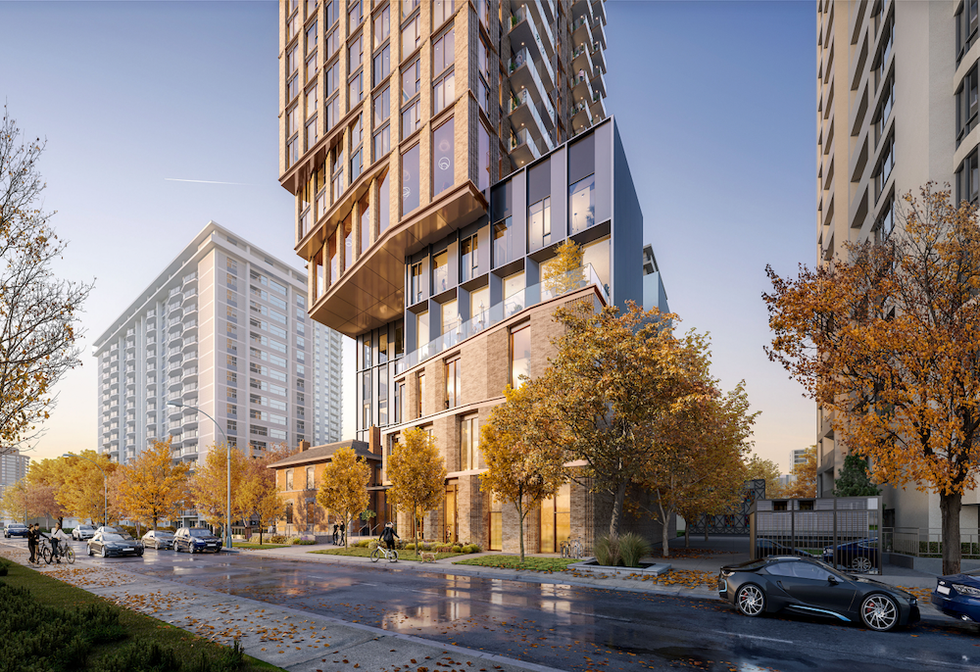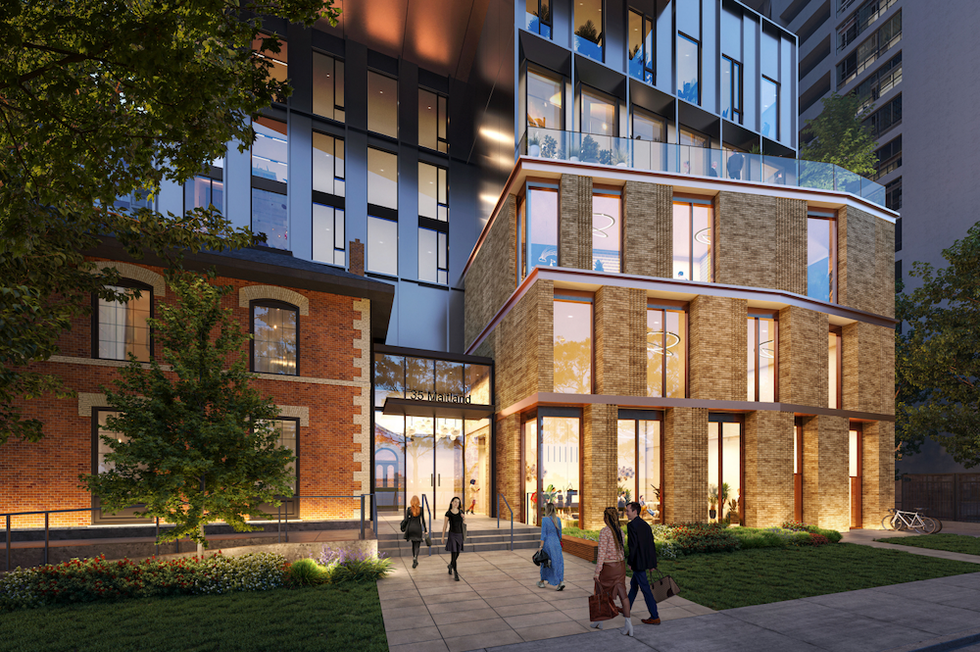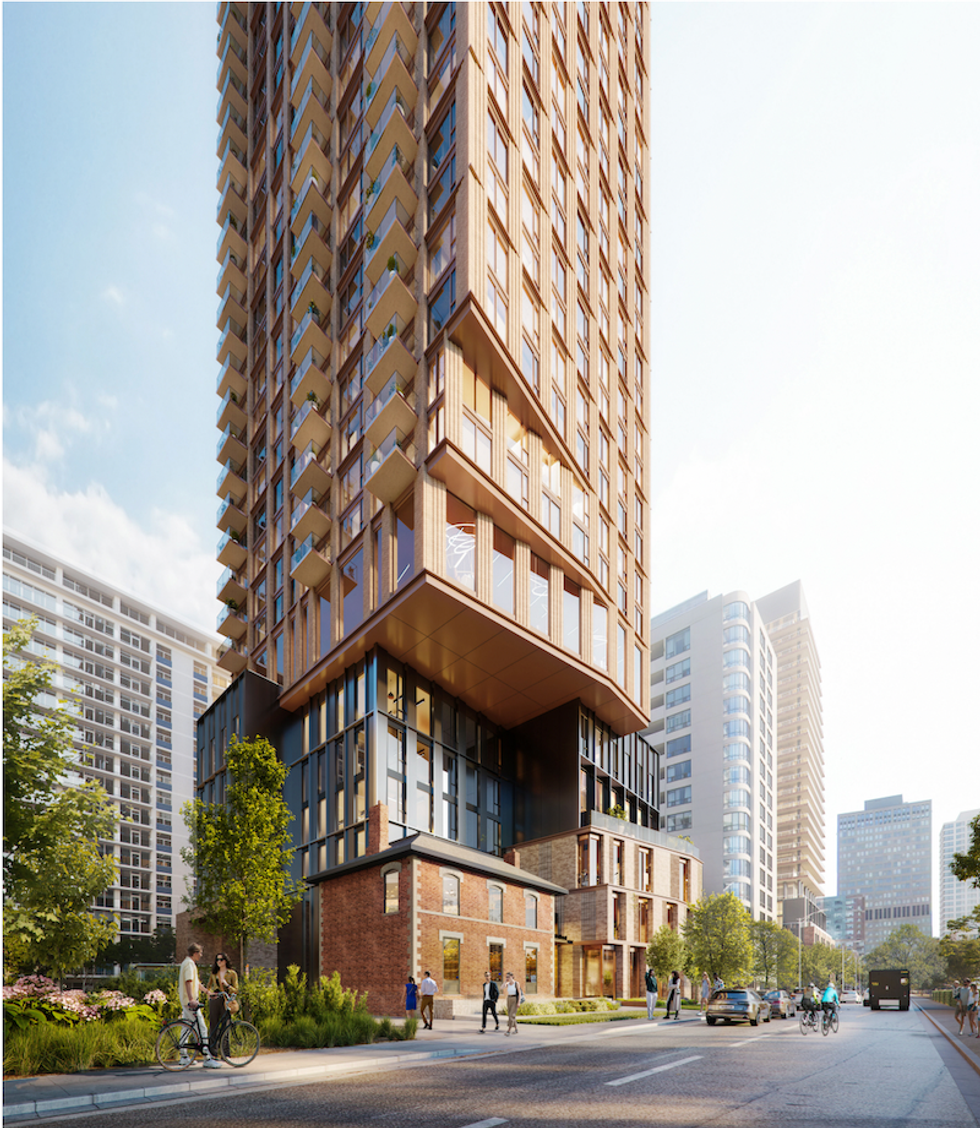The vibrant Wellesley Village is slated for another highrise, which if approved, will bring over 400 new residential units to the rapidly densifying neighbourhood.
A proposal for an OPA, ZBA, and SPA has been submitted to the City to redevelop the site at 33-37 Maitland Street, located to the southwest of Toronto’s iconic Church and Wellesley intersection.
Developed by Carlyle Investments and designed by BDP Quadrangle, the project will take the form of a 49-storey residential tower, with a gross floor area of 31,830 sq. m., and a height of 159.25 m (excluding the mechanical penthouse). It will contain 439 apartment units (including 36 rental replacement units), consisting of 42 studios, 265 one-beds, 87 two-beds, and 45 three-bed layouts. Approximately 1,348 sq. m of indoor amenity space is planned along with 413 sq. m of outdoor.

While the proposal seeks to demolish the existing building at 33 Maitland -- currently a low-rise apartment building -- it will conserve the neighbouring 37 Maitland, known as the William Galbraith House, which is listed on the City’s heritage register. Built in 1853, the red-brick Georgian-style building is now used for office space, but was originally the residence of its namesake, who was a flour, grain, and wheat merchant, according to heritage register application filings.
READ: 22-Storey Tower Could Replace Former Peter Nygard Headquarters
The plans reveal the two-storey heritage building will continue to frame the street, with the new tower’s lobby to its right, and a six-storey recessed podium setback behind, with a rooftop amenity above. The slender tower portion will rise above with the remaining 43 residential storeys.

“This will animate the streetscape and provide for pedestrian friendly areas,” reads the planning rationale.
The proposal includes a two-level underground parking garage, with 23 below-grade vehicle spaces, and four at surface level, 15 of which will be residential. An additional four short-term visitor spaces will be provided along the rear laneway. A total of 493 bicycle parking spaces -- 439 of which will be for long-term use -- will also be included, to help residents make the most of the neighbourhood’s rich pedestrian-friendly streetscape, given there are eight parks within a five-minute walk of the site.

They’ll also be a hop-skip from the Wellesley subway station, located to the north, and have direct access to the streetcar routes along Carlton/College Street (routes 506 and 19), which provide service east and west along Carlton/College Street, and will eventually connect to the Yonge Subway Line and future Ontario Line.
“These transit services make the proposal highly accessible to nearby transit and reduce the need to drive,” states the proposal.





















