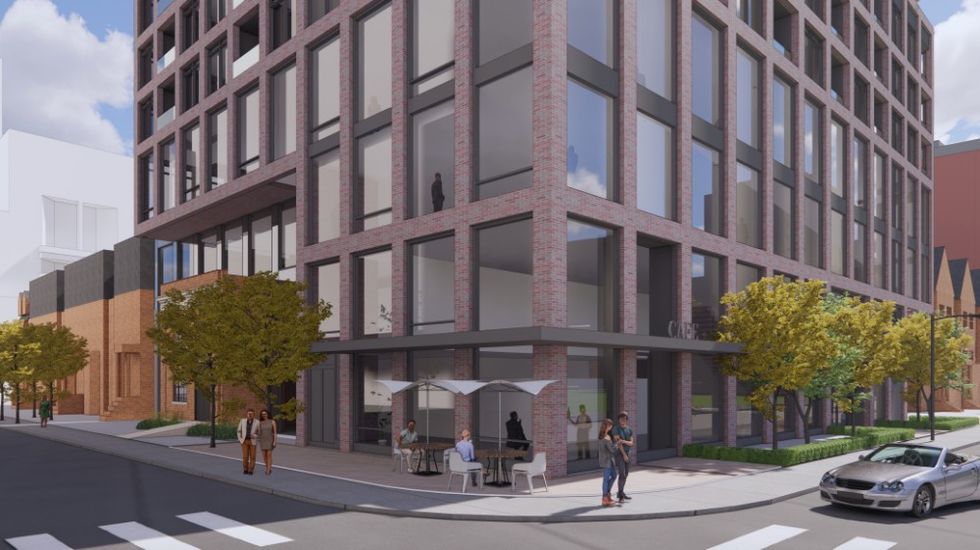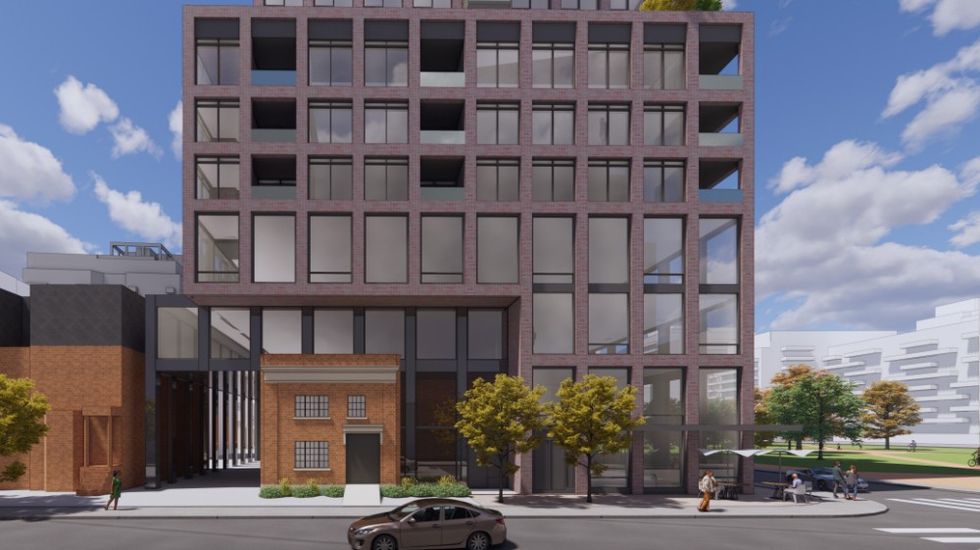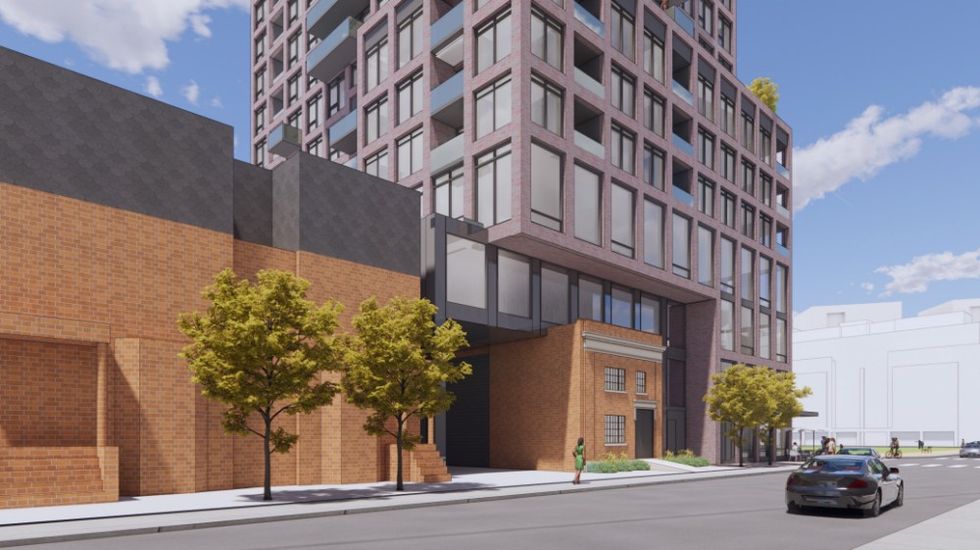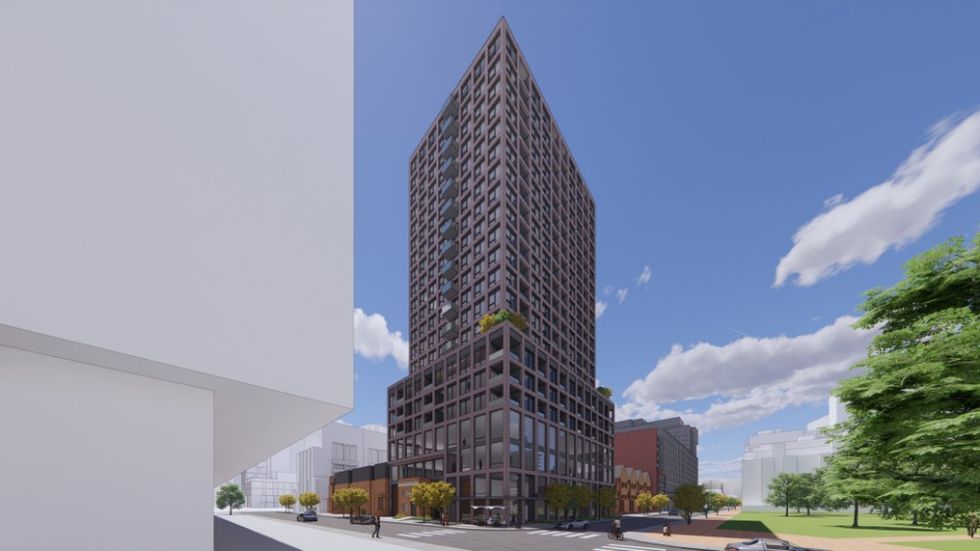The former Toronto headquarters of Canadian fashion executive Peter Nygard may soon be demolished to make way for a 22-storey tower.
Nygard, who late last year was charged by Toronto police with multiple counts of sexual assault and forcible confinement, sold the 1 Niagara Street property as part of a court-ordered receivership to pay back millions in outstanding debt. Although details of the sale were kept confidential, it seems the property's new owner is looking to make big changes.
A development application filed by developer Density Group Limited calls for the demolition of the existing office building at the corner of Portland and Niagara Streets, and replacing it with a mixed-use development housing residential, retail, café, and office space.
If approved, the tower would bring 182 homes to the area, ranging from one- to three-bedrooms. The office and commercial uses would take up the bottom three floors of the new development, with the residential units spread throughout the rest.
The plans also call for the top floor of the tower to be reserved for amenities, both indoor and outdoor, including a large outdoor terrace and dog run. All together, they'll total over 7,000 sq. ft of space.
Although the former Nygard building itself would be torn down, as well as the the adjacent single-storey Hounds of York social club for dogs retail building, the neighbouring former Toronto Hydro-Electric System building at 18 Portland Street would be retained and incorporated into the development's design.
The two-story red brick building has stood on Portland Street for nearly 100 years and, as the application documents note, "it was an integral piece to the development of infrastructure in the Fashion District in Toronto in the early 20th century."
This isn't the first iteration of this development that Density Group Limited has submitted. Just last year, the developer filed a slightly different application that, although also calling for 182 units, was one storey taller. The updated application has also lowered the number of parking spots by two, for a new total of 52.
Renderings of the proposed tower reveal a typical Toronto design with a six-storey podium and a rectangular tower jutting out above. An outdoor seating area, assumedly for the café, is also shown.
The development site is located across the street from Victoria Memorial Square and is just steps away from some of the city's hottest spots, so it's not too surprising that a developer would want to pack in as much as possible.

























