Demising Wall
A demising wall is a partition between tenants or common spaces, built to fire and acoustic code standards, defining premises boundaries in commercial leasing.
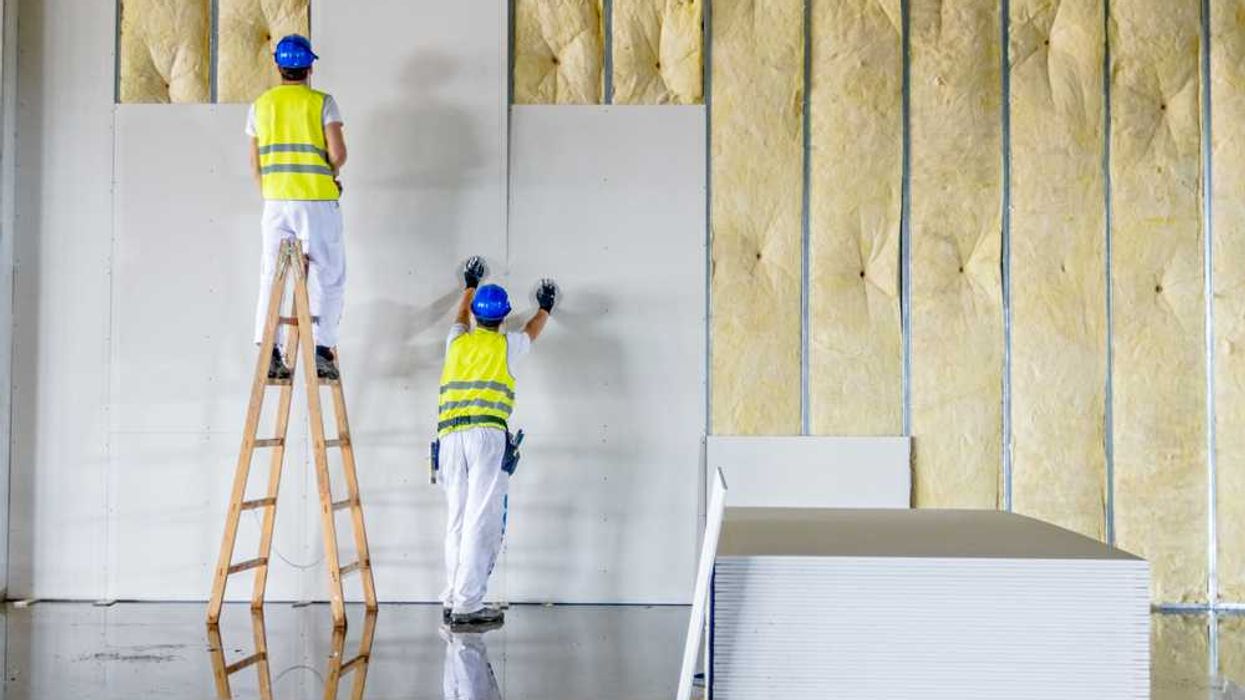
September 30, 2025
What is a Demising Wall?
A demising wall is a partition wall that separates one tenant’s leased premises from another or from shared common areas. These walls must meet building code requirements for fire resistance, sound attenuation, and structural integrity. They often extend from the floor slab to the structural deck above, with careful detailing to maintain ratings when penetrated by mechanical or electrical systems.
Why Demising Walls Matter in Real Estate
Demising walls matter in real estate because they define legal boundaries, impact tenant privacy and safety, and influence lease delivery conditions. Landlords and tenants negotiate responsibility for wall construction, penetrations, and restoration at lease end. Properly built demising walls are critical for compliance with fire and building codes, ensuring safety and reducing liability risks.
Example of a Demising Wall in Action
In a shopping mall, two retail bays are divided by a 2-hour rated demising wall that extends to the roof deck. The landlord oversees penetrations to ensure they are sealed with fire-rated materials. At lease expiry, the tenant restores unauthorized openings as per lease obligations.
Key Takeaways
- Demising walls separate tenants and common areas.
- They must comply with fire and building code requirements.
- Leases specify construction, use, and restoration responsibilities.
- Proper detailing preserves acoustic and fire performance.
- Landlords monitor penetrations to maintain compliance.
Related Terms
- Building Code
- Fire Rating
- Acoustic Privacy
- Leasehold Improvement
- Tenant Improvements

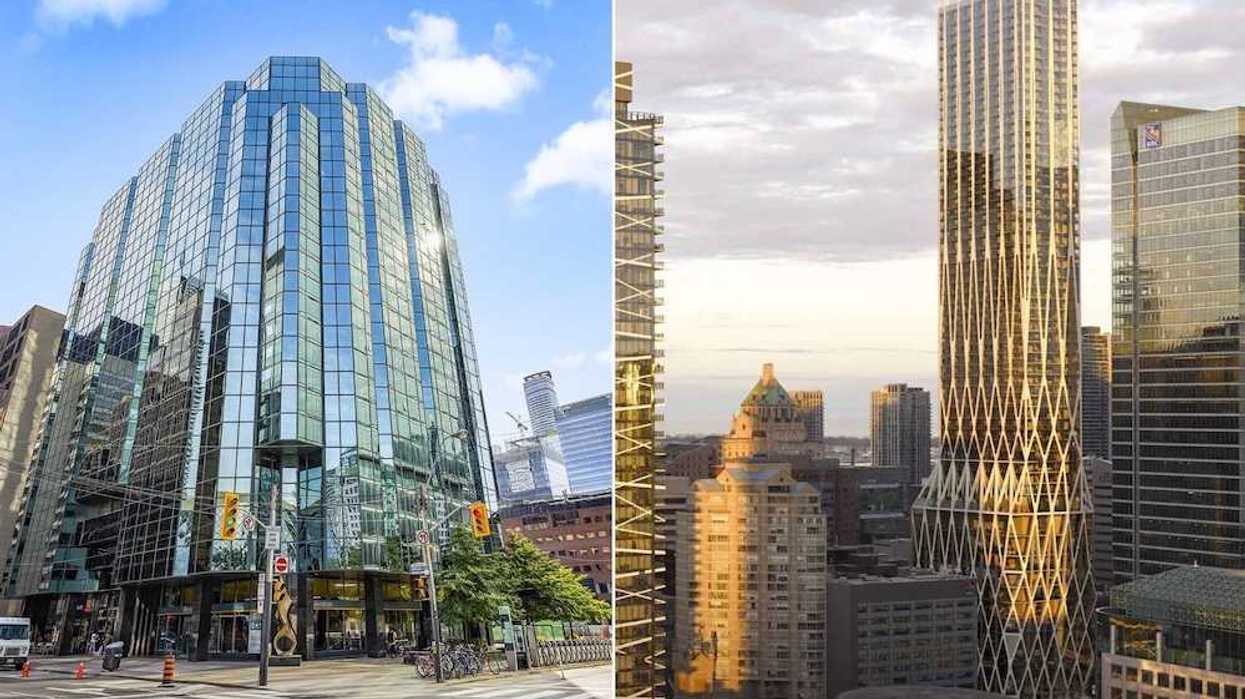
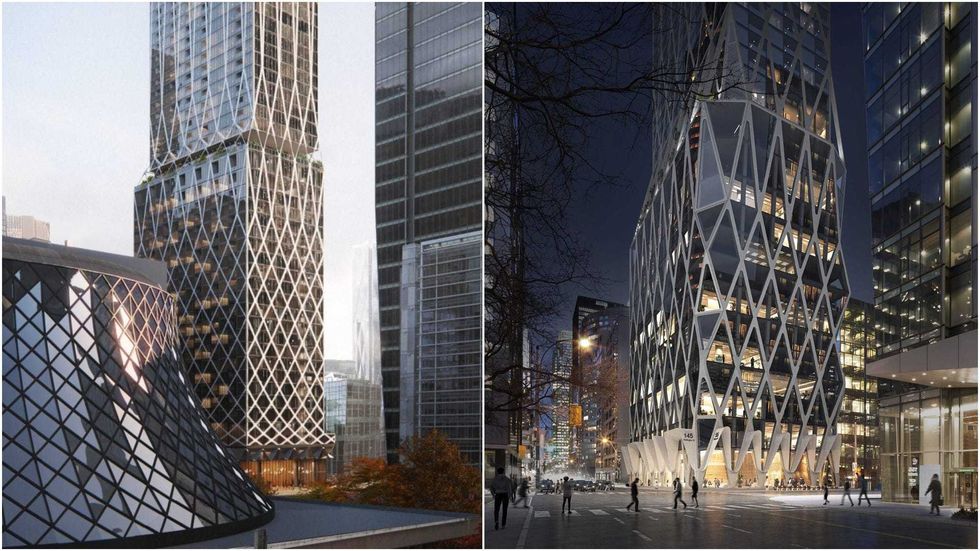 Renderings of the 65-storey tower previously proposed for 145 Wellington Street West. (Partisans with Turner Fleischer / SKYGRiD)
Renderings of the 65-storey tower previously proposed for 145 Wellington Street West. (Partisans with Turner Fleischer / SKYGRiD)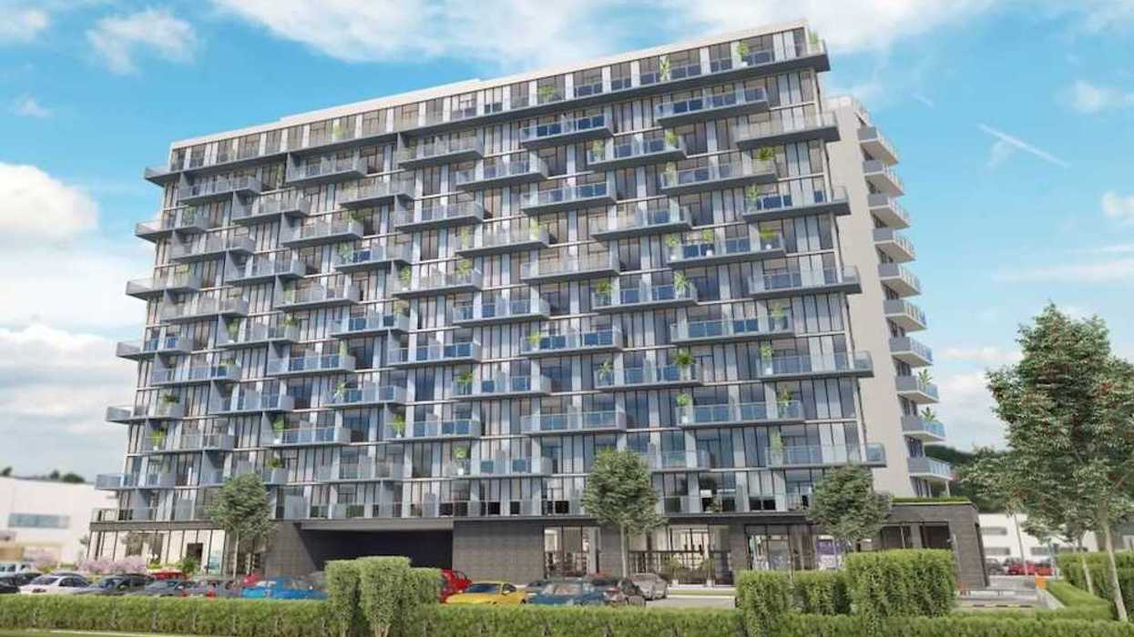

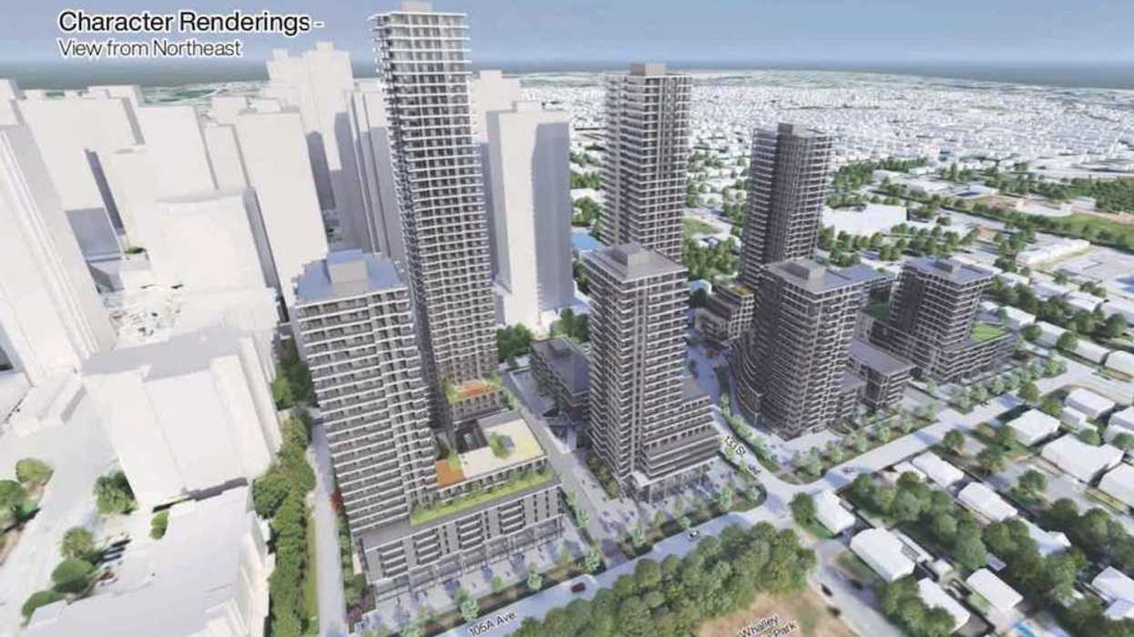
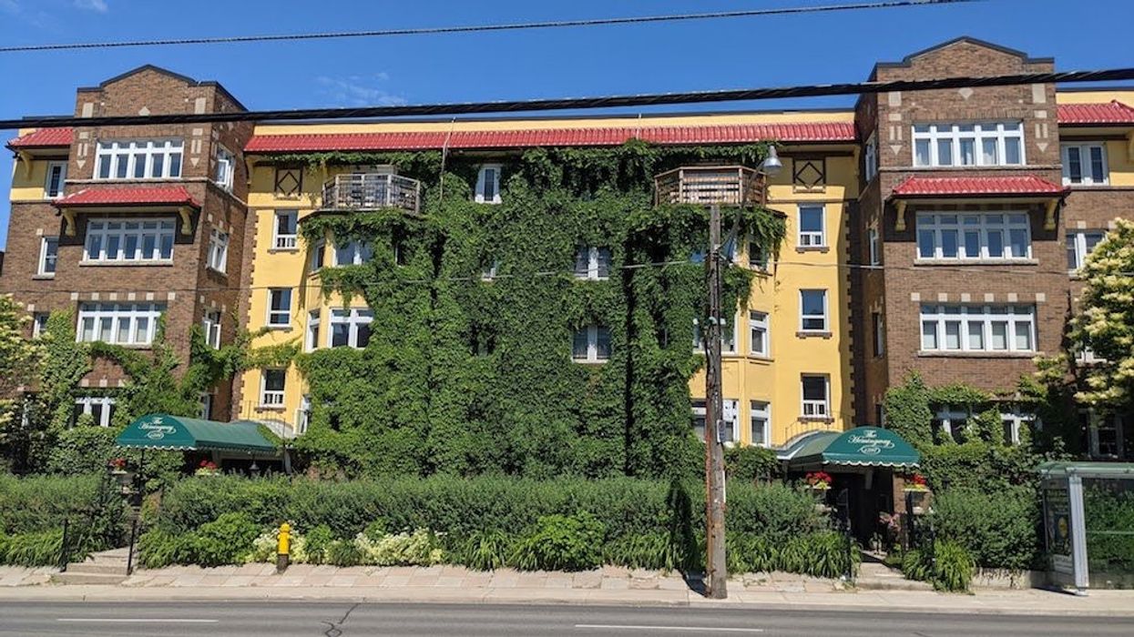
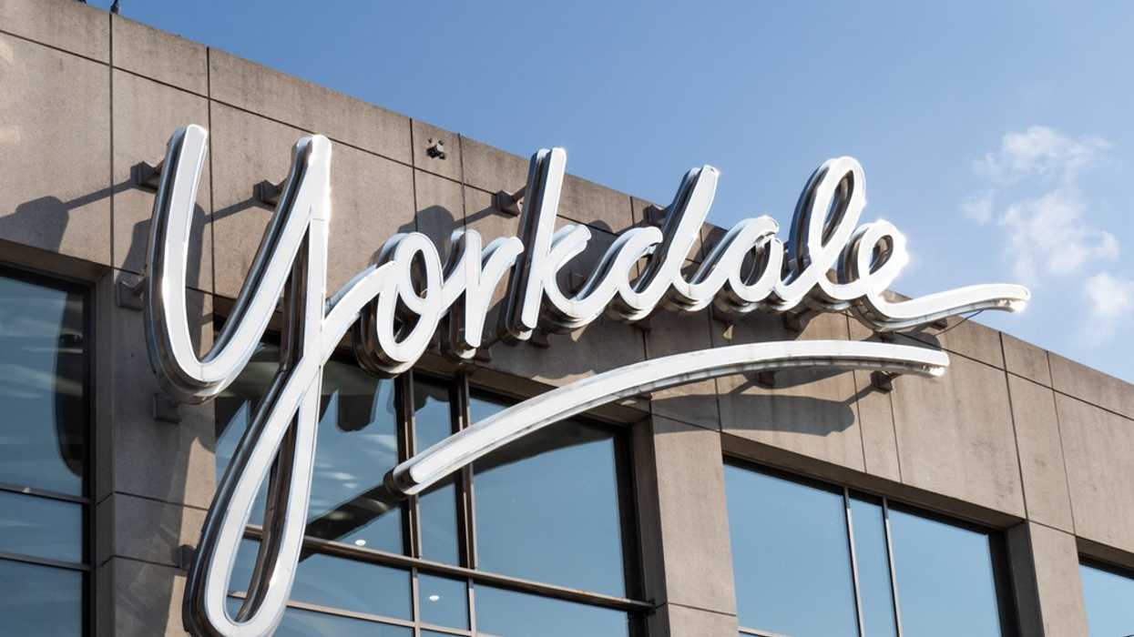

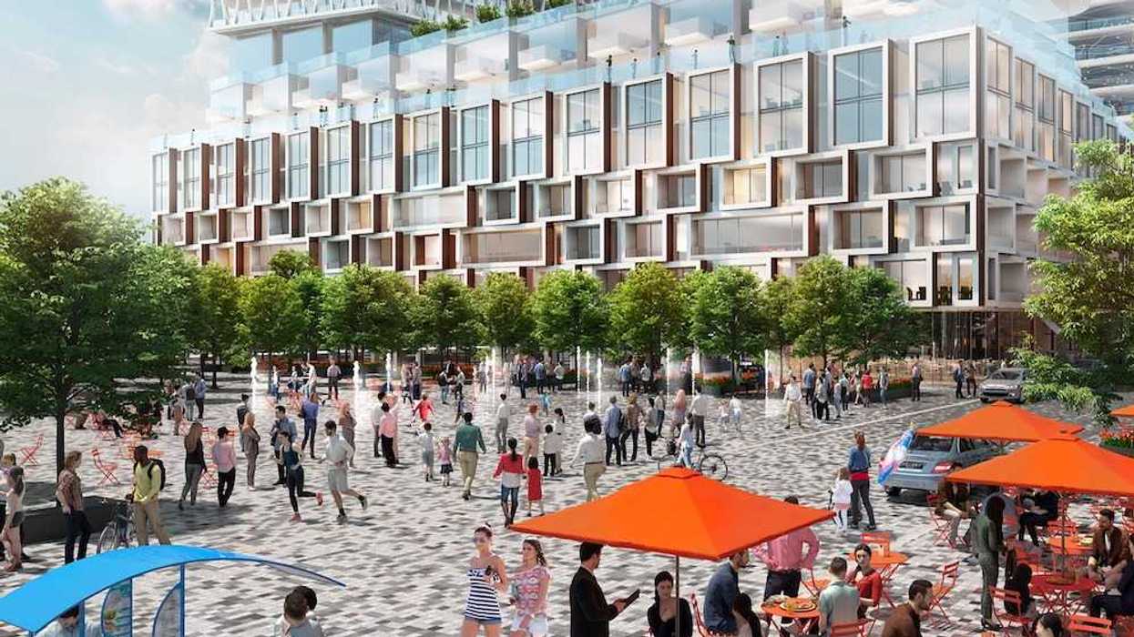
 205 Queen Street, Brampton/Hazelview
205 Queen Street, Brampton/Hazelview
 Christine Boyle and Gregor Robertson. (Government of British Columbia)
Christine Boyle and Gregor Robertson. (Government of British Columbia)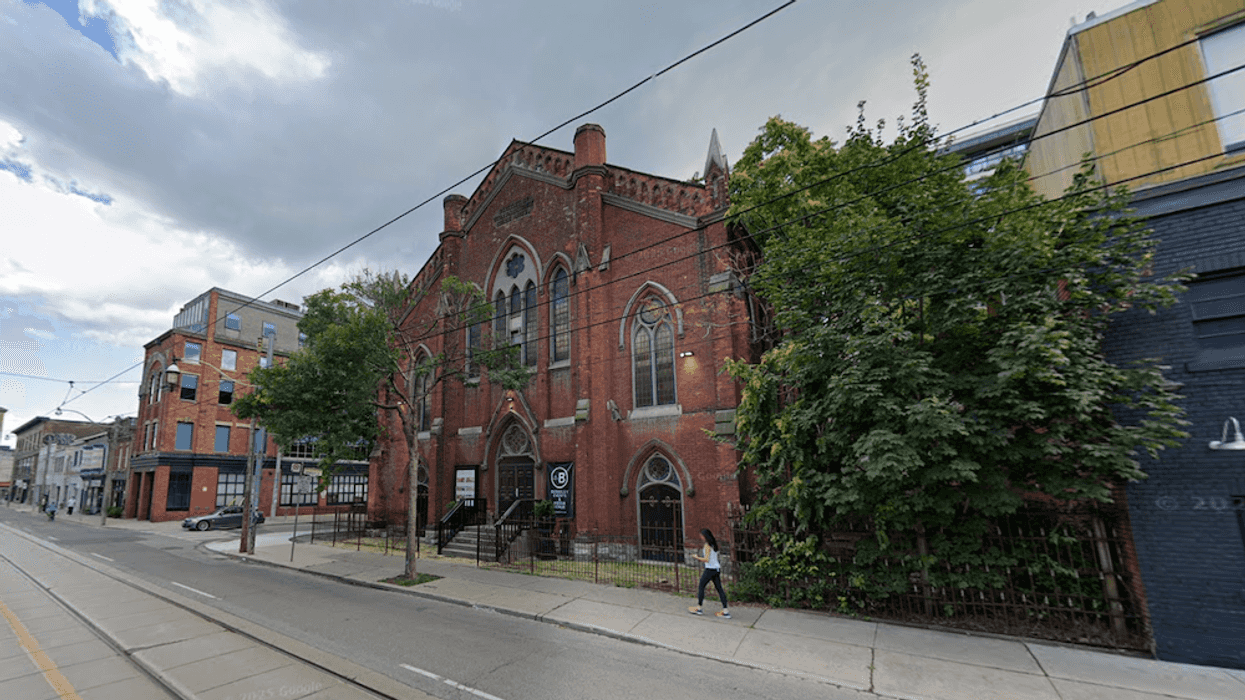

 CREA
CREA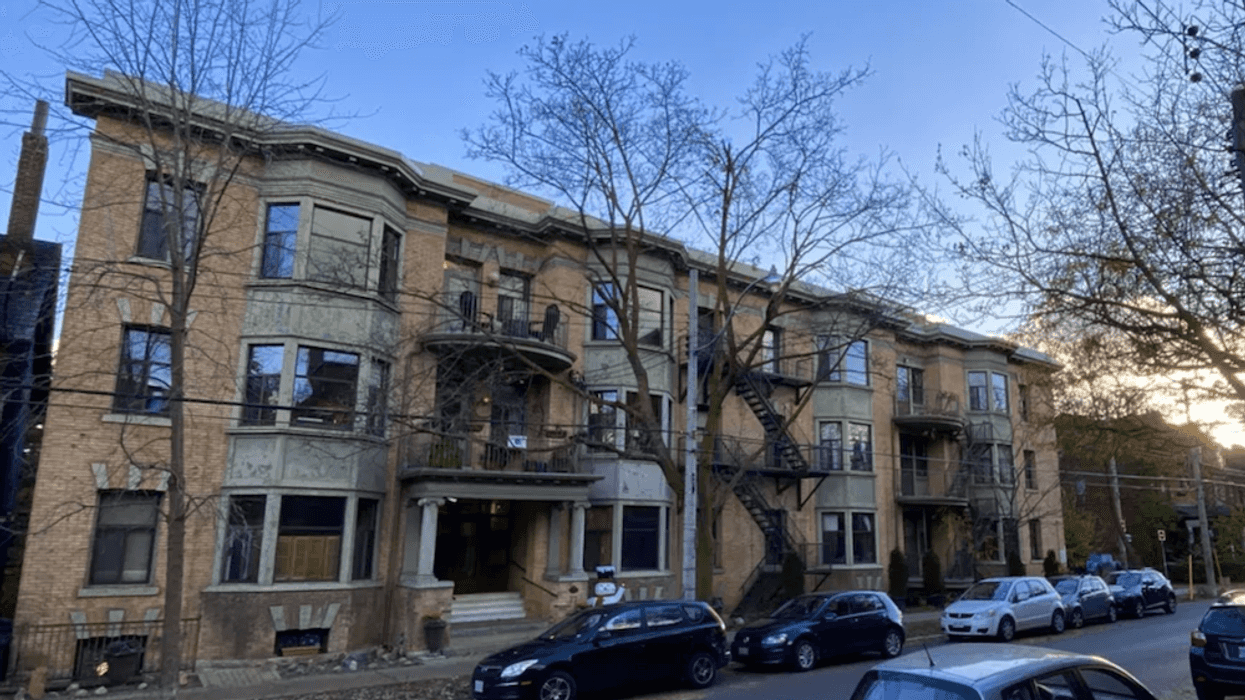
 Liam Gill is a lawyer and tech entrepreneur who consults with Torontonians looking to convert under-densified properties. (More Neighbours Toronto)
Liam Gill is a lawyer and tech entrepreneur who consults with Torontonians looking to convert under-densified properties. (More Neighbours Toronto)