Blended Mortgage
Understand blended mortgages in Canadian real estate — what they are, when they’re used, and their advantages for borrowers.

July 27, 2025
What is a Blended Mortgage?
A blended mortgage combines two different mortgage loans or interest rates into one, resulting in a new single loan with a blended interest rate.
Why Blended Mortgages Matter in Real Estate
In Canadian mortgage financing, blended mortgages help borrowers modify financing without full refinancing, often during porting or top-up situations.
Key features:
- Mixes existing loan with new funds
- Creates an average (blended) interest rate
- May avoid penalties for breaking existing mortgage
Understanding blended mortgages helps homeowners manage changing financing needs.
Example of a Blended Mortgage in Action
The homeowner used a blended mortgage to combine their existing loan with additional funds for a home addition.
Key Takeaways
- Combines old and new mortgage loans
- Creates a blended interest rate
- Useful for adding funds or porting
- May reduce penalty costs
- Supports flexible financing

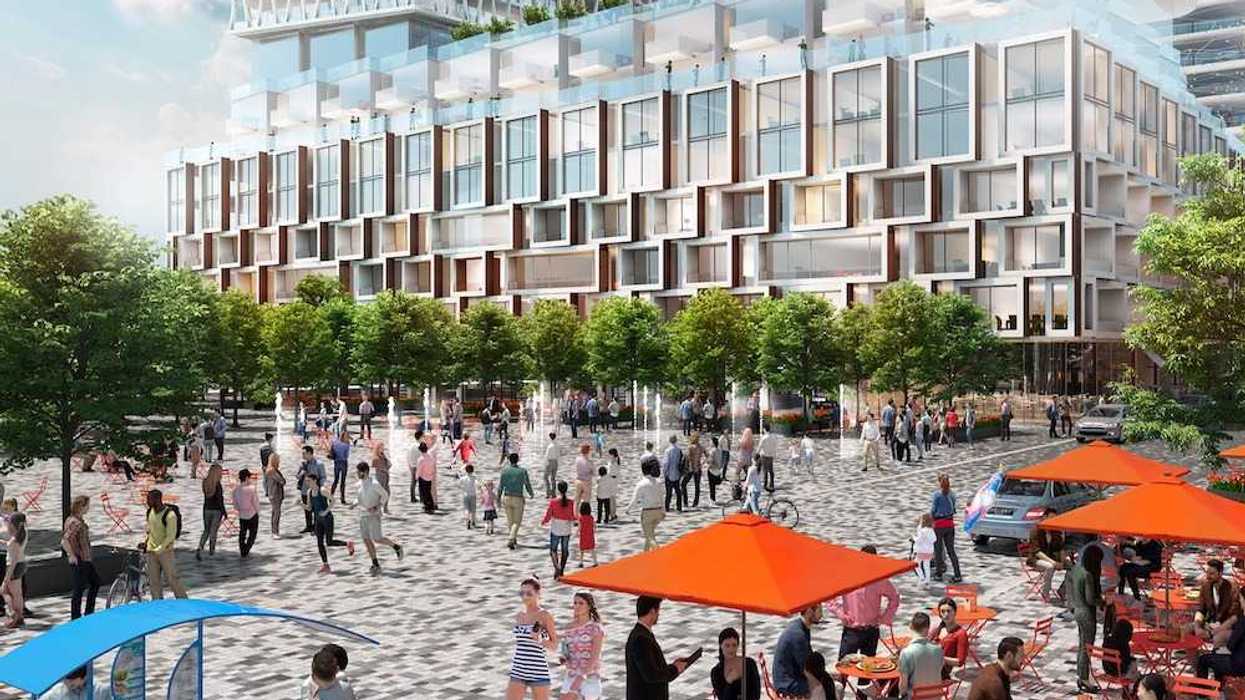
 205 Queen Street, Brampton/Hazelview
205 Queen Street, Brampton/Hazelview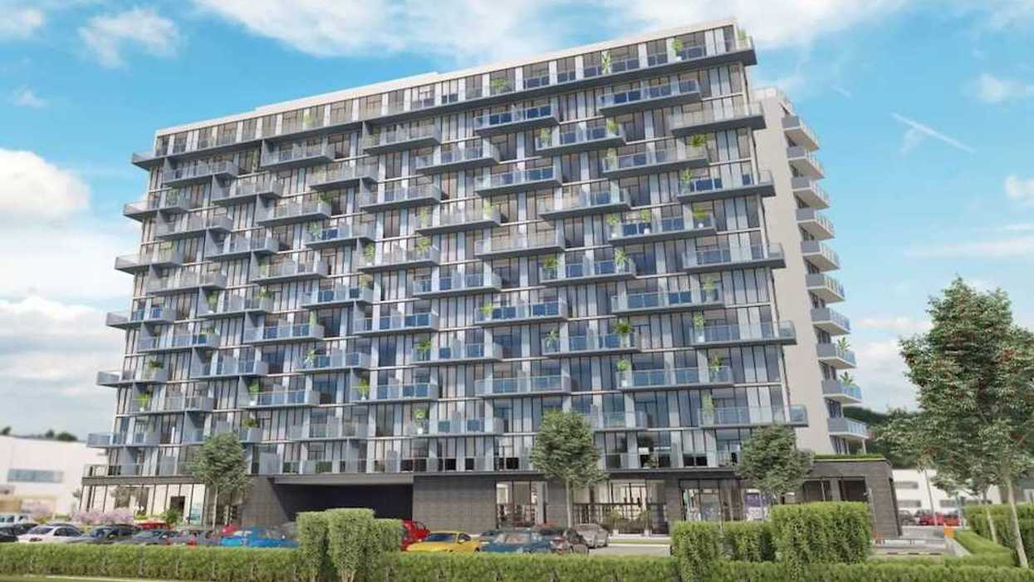

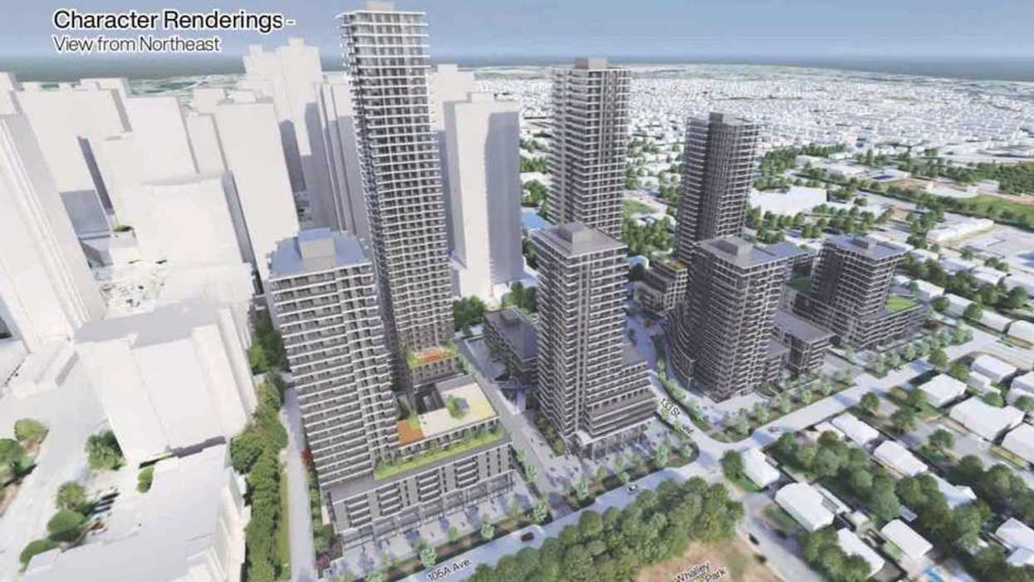
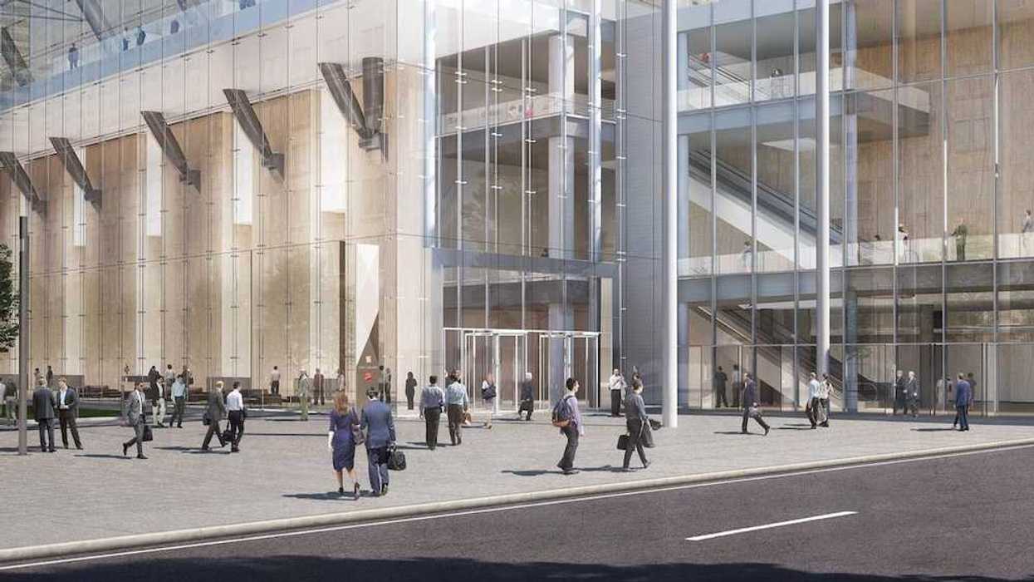
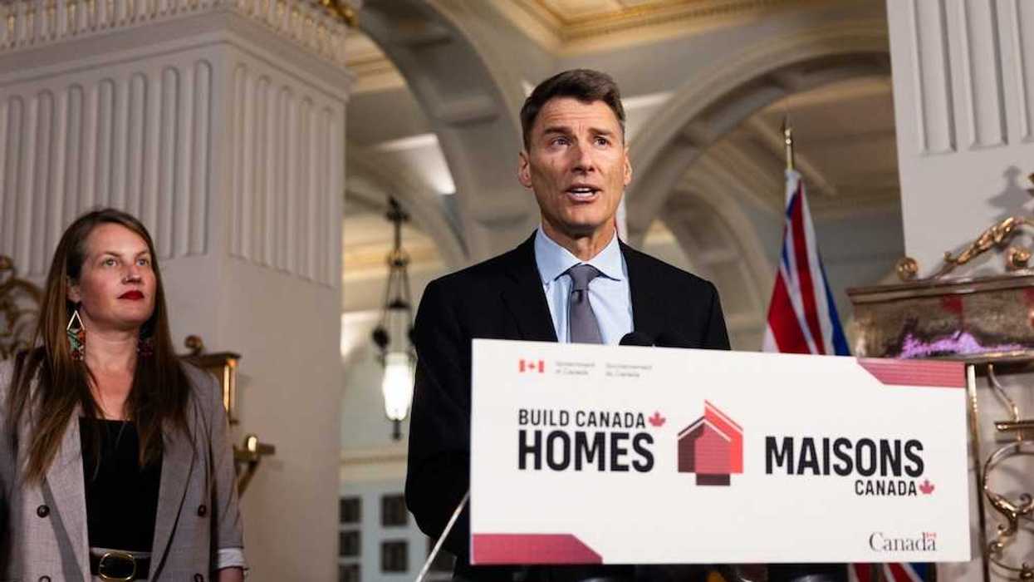
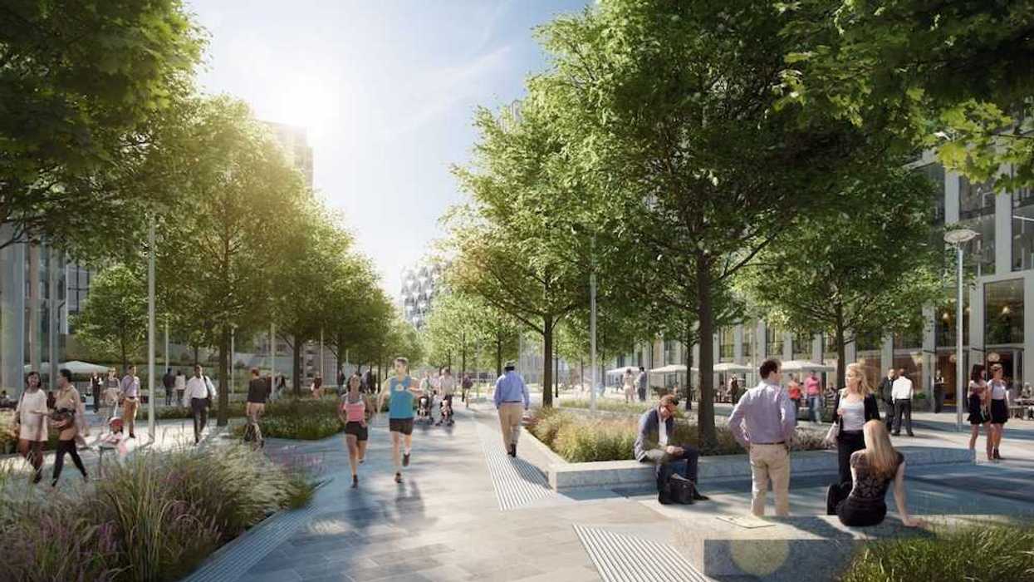
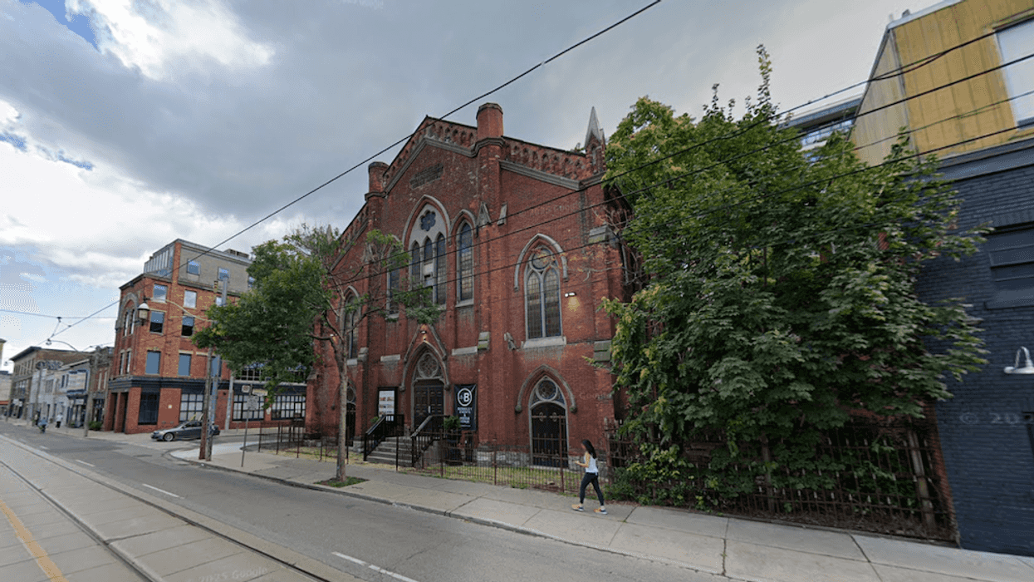

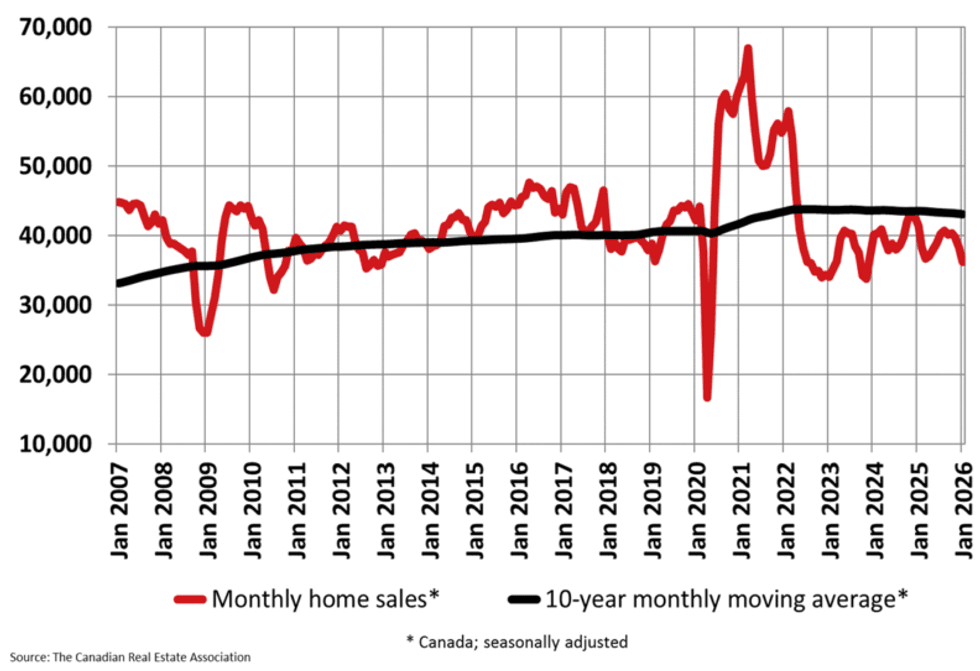 CREA
CREA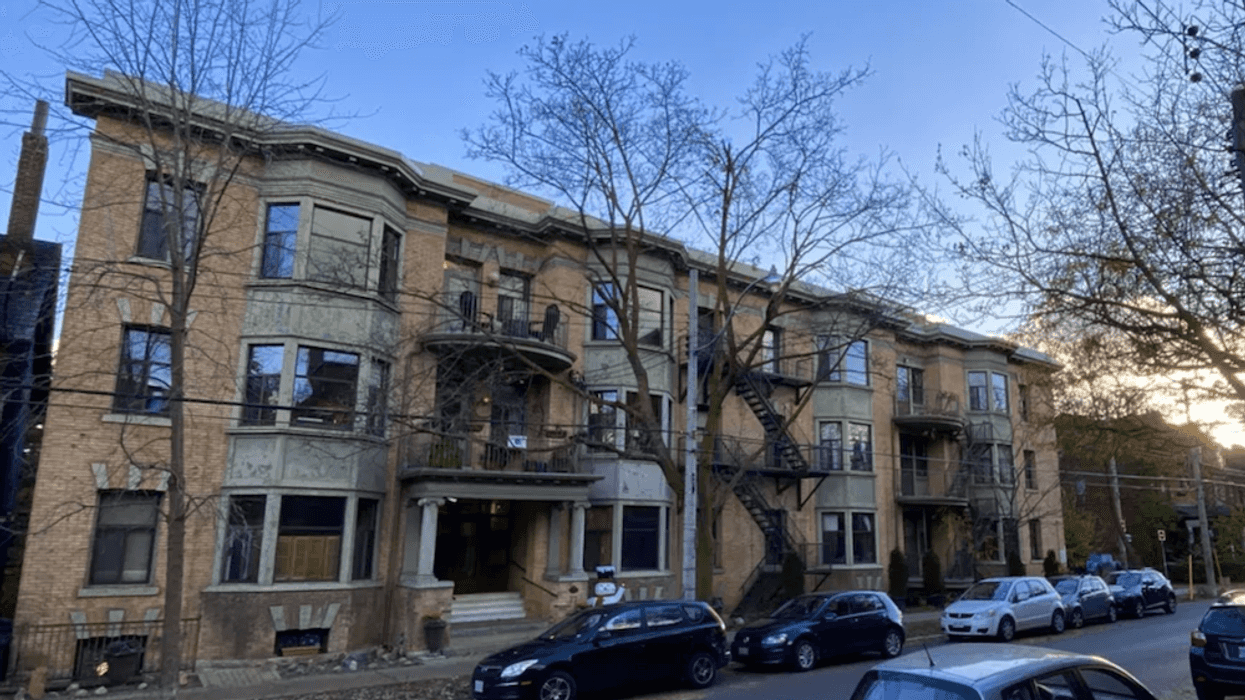
 Liam Gill is a lawyer and tech entrepreneur who consults with Torontonians looking to convert under-densified properties. (More Neighbours Toronto)
Liam Gill is a lawyer and tech entrepreneur who consults with Torontonians looking to convert under-densified properties. (More Neighbours Toronto)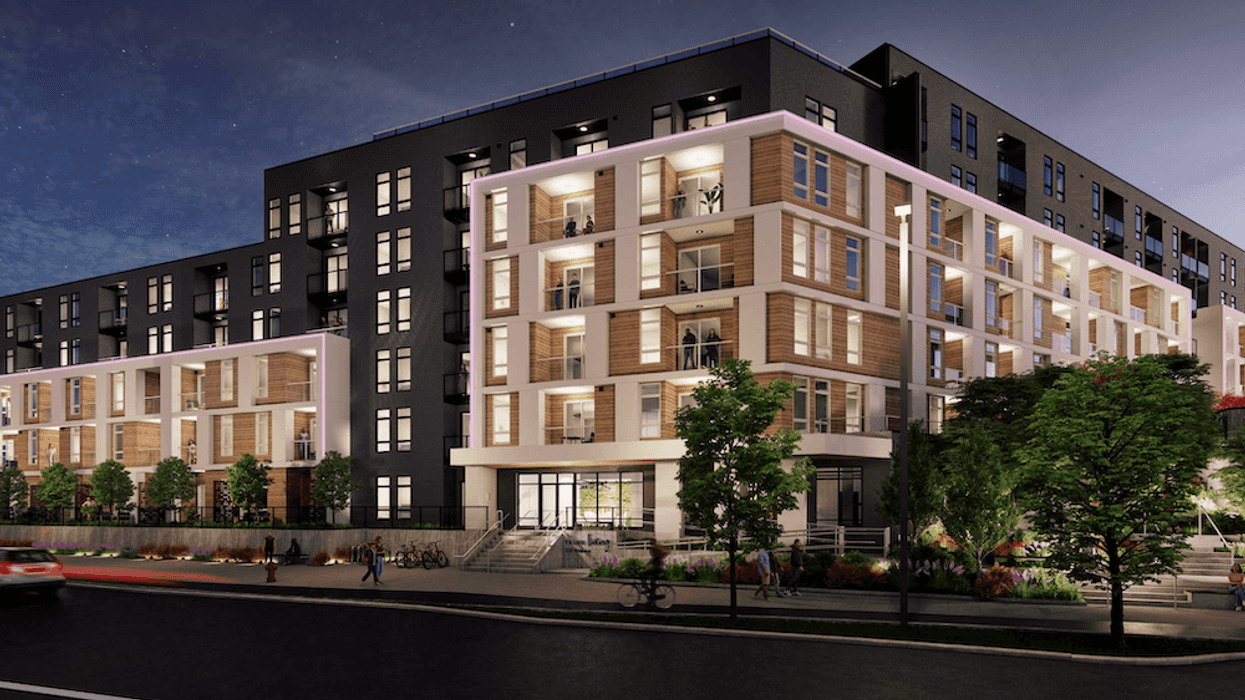

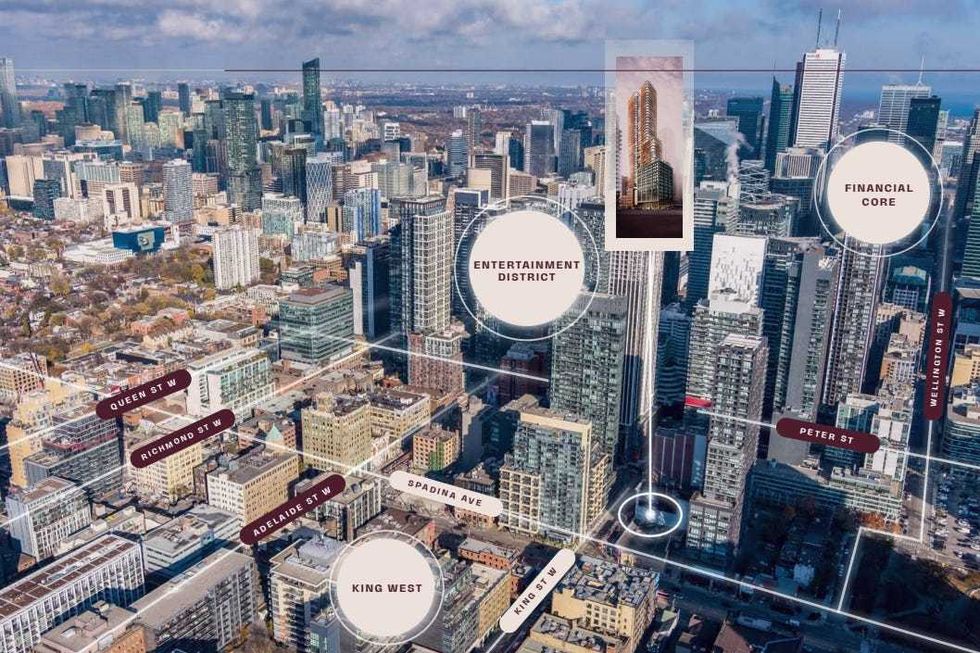 401-415 King Street West. (JLL)
401-415 King Street West. (JLL)
 Eric Lombardi at an event for Build Toronto, which is the first municipal project of Build Canada. Lombardi became chair of Build Toronto in September 2025.
Eric Lombardi at an event for Build Toronto, which is the first municipal project of Build Canada. Lombardi became chair of Build Toronto in September 2025.