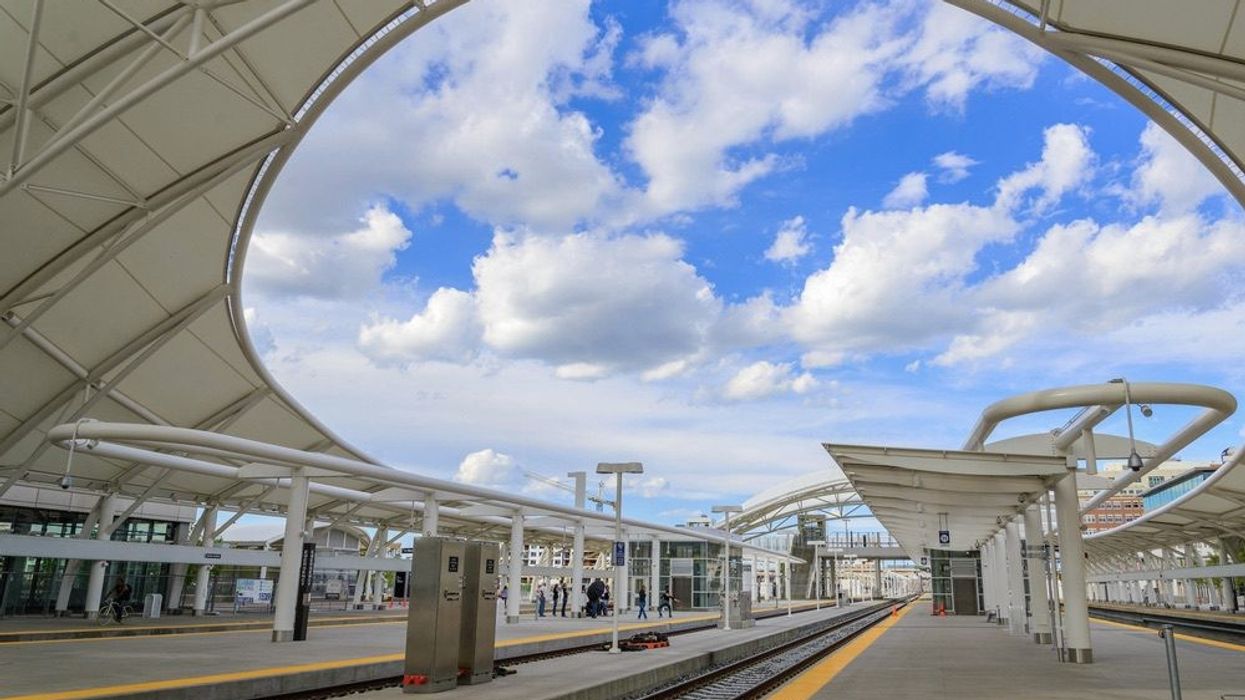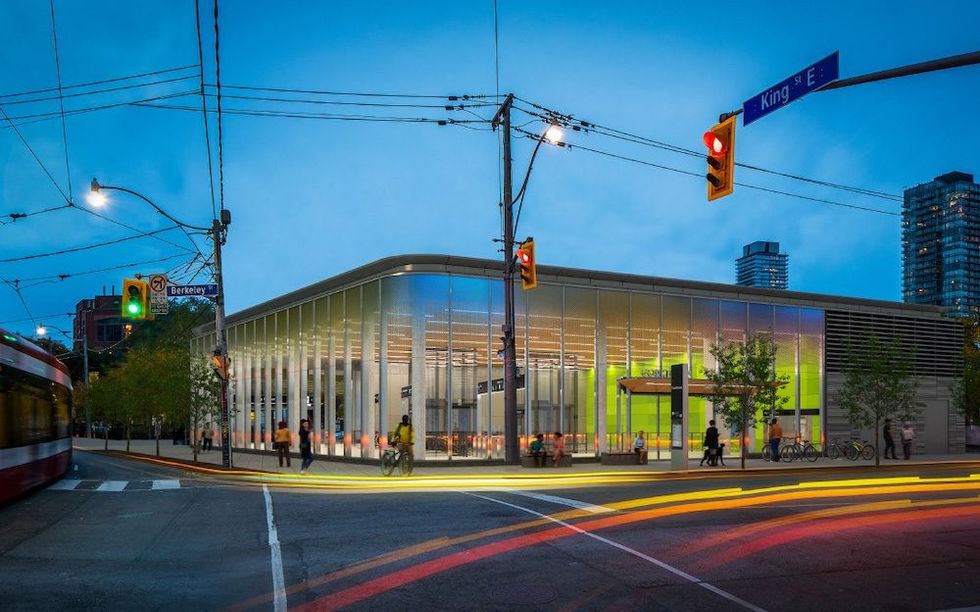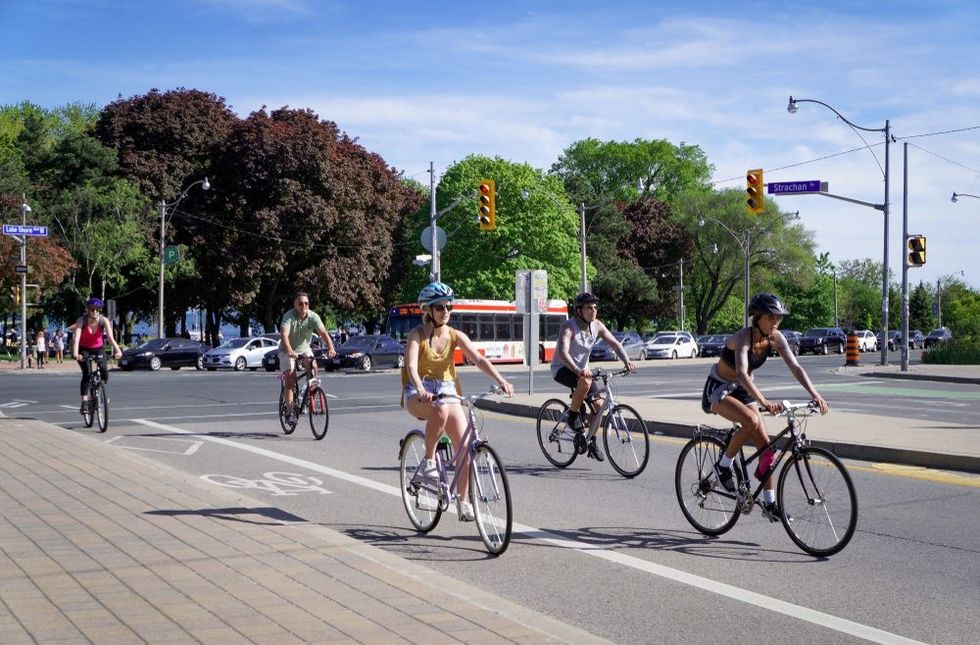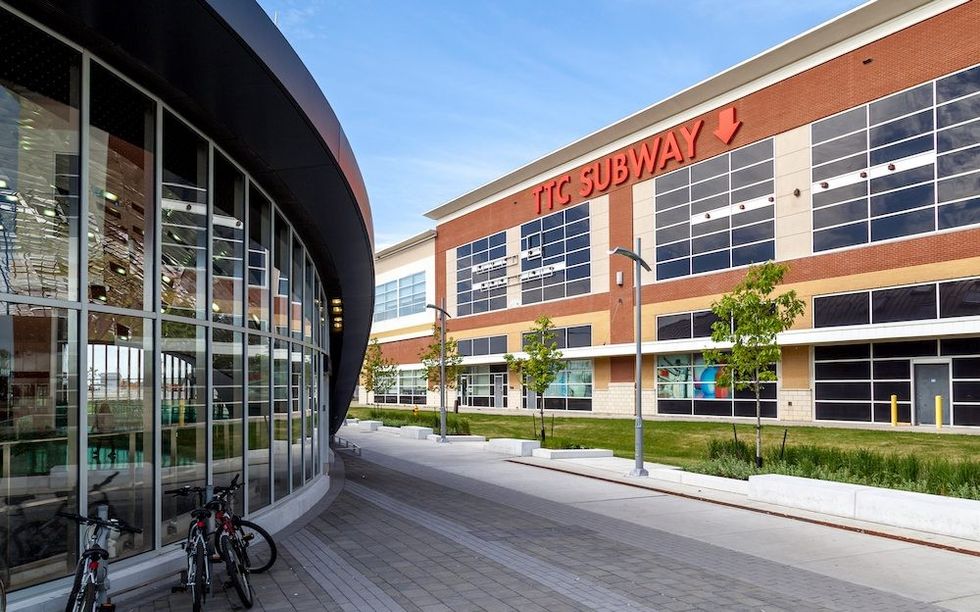Let’s talk about transit-oriented communities (TOCs) for a moment.
Transit-oriented communities were supposed to deliver great urban environments that put people first: they are located near higher-order transit, have streets that are mainly lined with mid-rise and high-rise buildings with a mix of uses, public spaces and amenities. It goes without saying that TOCs are the places that people want to be.
Or at least, they should be.
Because, when we look at new transit-oriented communities across the Greater Toronto Area, the one thing that catches the eye is scale -- and it’s not the right scale: oversized streets, oversized open spaces, and oversized buildings -- all of which keep these communities from being great urban environments.
When neighbourhoods are comprised of massive streets where even the narrowest has 4 lanes, a single open space in the form of a large park (usually to be delivered at a later phase, that sometimes could be decades later), and large blocks with repetitive facades -- we have to ask: are people really being put first?
Taking a Step Further in Putting People First
There is no doubt that transit-oriented communities provide a shift away from car-dependent models of development, which have been the source of poor health conditions, long commutes, congestion, and traffic-related accidents. This is already a big step forward in order to achieve walkable cities. But is the current approach the only way that allows us to achieve these goals?
Existing GO Stations are an urban blank slate (just take a quick look at Applaby, Bramelea, Bronte, Milton and others). With no existing plan for the street network, there is an incredible opportunity to re-write the rules and scale down without reducing density and to reduce the presence of cars without reducing access.
READ: It’s Happening: Toronto is Working to Become a Car-Free Society
The investment in transit is substantial, and so are these master plans that are being designed adjacent to those stations. They must set an ambitious example of a neighbourhood putting people first and cars last (and not just in their slogan): a neighbourhood that is not only located next to transit but is also compact and charming, making it enjoyable to walk and to linger; an urban environment that promotes healthy living and social connections.
Elevating the Pedestrian Experience
So, how does scaling down create better outcomes for transit-oriented communities?
Here are our three core design principles.
1. Scaling Down Streets
To accommodate pedestrians, cyclists, cars, street parking and trees all at once, streets in transit-oriented communities often end up oversized. To re-introduce the human scale, we need to scale down streets and improve walking, cycling, and visual greenery, while still allowing access by car.
Scaling down the streets achieves two objectives: (a) it becomes possible to create a continuous and safe network for walking and cycling while providing full parking, loading, emergency, and servicing access, and (b) it creates smaller, intimate, charming streets throughout the community.
Scaling down the width of the typical street in a master plan also allows for a denser street network and losing less expensive land for empty roads.
2. Scaling Down Open Spaces
Typically, open space in new development is provided in the form of one large park. This approach has multiple drawbacks: there is little variety in what the open spaces can offer; the nearest open space can be far away; and, the park is often delivered at a later phase of the project, sometimes even decades after the beginning of the development.
Scaling down the open spaces in a master plan near transit creates a variety of sizes and types throughout the community. This creates the opportunity for smaller, urban, and intimate open spaces that are suitable for local connections and different types of outdoor activities. By having multiple open spaces throughout the community, there is better access to open space; also, since open spaces are a part of each phase, everyone has access to quality open spaces from day one.
3. Scaling Down Buildings
Strategically locating density next to public transportation is the core principle of transit-oriented communities. However, to achieve high density, these communities typically consist of mid-rise buildings and towers with mid-rise podiums. The tall street walls of these buildings necessitate large separation distances between buildings, requiring very wide streets. Also, these typologies are typically implemented in repetitive block-length facades, resulting in monotonous streetscapes.
READ: Nine Transit-Oriented Communities Planned Along Upcoming Ontario Line
To create welcoming human-scale spaces that encourage people to spend time outdoors, we need to offer a mix of built forms (low, but dense, mid- and tall- buildings).
The scaling down of streets and buildings also helps provide more street frontage, allowing more grade-related units. This is desirable since direct relation to grade is very beneficial: residential units gain front yards and direct access to the outdoors, and non-residential users enjoy exposure to the street and a high level of accessibility.
Now is The Time
It is possible to scale down the built environment and achieve a human scale while keeping the qualities that make transit-oriented communities great.
The areas around GO Stations in the suburbs are expected to go through a massive transformation, and it is critical to seize this window of opportunity to drive the conversation on what transit-oriented communities can and should look like, before it’s too late.
























