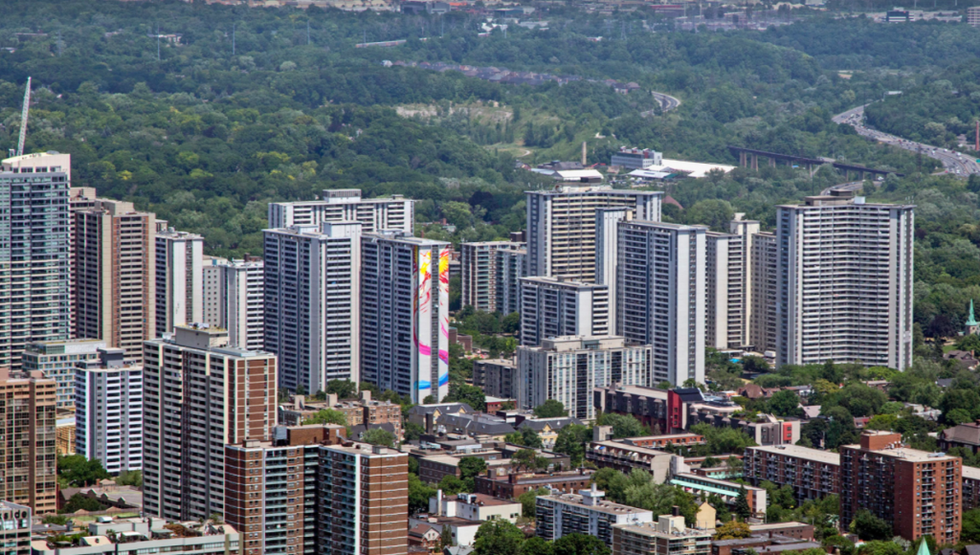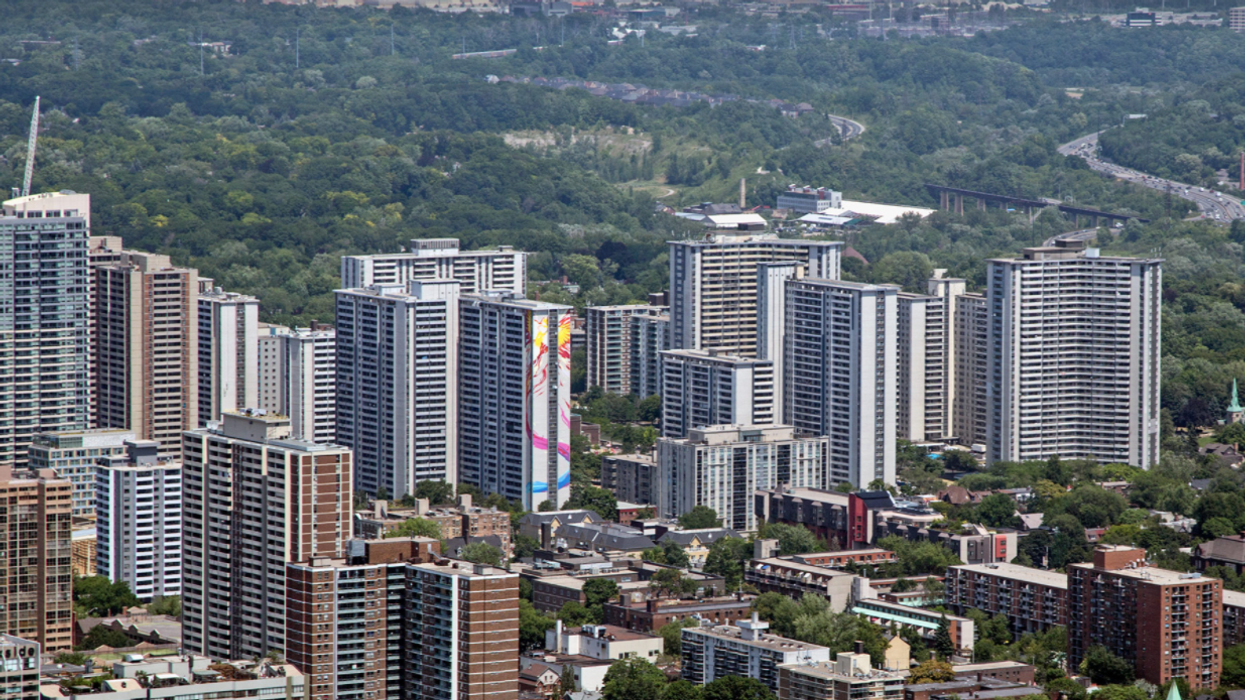
It's Canada's cities that get all the attention, but it's Canada's suburbs that often deserve it.
Most of us live in there and that's where the future will unfold. Though the word conjures up images of endless sprawl, in fact, throughout much of suburbia the tower is the defining building type.
Largely constructed between the 1950s and the '80s, these looming structures, typically mid-rise or taller, dominate the landscape.
To contemporary eyes, they appear sterile and anonymous. When they were built, however, they were the very image of modernity. Indeed, many were marketed to the young and hip. Even St. James Town in East End Toronto, now shorthand for high-rise blight, was aimed at the upwardly-mobile urbanite just starting his or her career.
These 19 towers, ranging from 14 to 32 storeys, soon became a dumping ground for the poor and recently arrived. Six decades later, they are desperately in need of remediation.
Though St. James Town was (and is) the most densely populated community in Canada, the suburban towers were based on a slightly different notion. Devised by Le Corbusier, the so-called "tower in the park" was an idea that looked great on paper but never quite worked out as envisioned.
Developers and planners loved it, of course.
It appealed to their desire for clarity and simplicity. It didn't hurt, either, that modernist architecture lent itself well to repetition and cheapness. The fact it failed to reflect how people actually lived and what they wanted didn't stop the rise of the residential tower.
In the Greater Toronto Area alone, there are said to be 2,000.
Little surprise then that decades later, landlords and their architects are now starting to look at how to make better use of these towers and their "parks." Ironically, what makes improvement possible are the spaces that surround these buildings.
Planners at the time decreed that between 80 and 90 per cent of a site should be left for green fields. Sometimes these were used for their intended purpose, more often, they weren't.
Planners also decided that because every family would own at least one car, single-use zoning would be implemented. Stores, restaurants, offices, museums, virtually anything not designated residential, had to go somewhere else. This sort of segmentation led to a situation where inhabitants had to burn a proverbial litre of gas to buy a litre of milk.
Though it never made sense, that hasn't stopped the proliferation of car-dependent communities across Canada.
But with improved public transit, changing attitudes and growing environmental degradation, owners of these towers are starting to look at how to bring their properties into the 21st century.
"We work primarily with tower owners," says Sony Rai, architect and principal at Toronto's SvN.
"They're looking to increase their holdings and create more rentable space. The potential is massive. The question is how to fill in loose and under-utilized space around the buildings. The process can produce enormous amenities to residents and to the city."
As Rai explains, "These towers are largely family buildings and very diverse in their demographics. Many units have two or three bedrooms. Our task is to help these buildings better meet family needs ... and make neighbourhoods more complete."
At 25 St. Dennis Drive in the Flemingdon Park area, for example, SvN has designed a plan that would add a space for small-scale retail, a daycare facility and medical offices. There are also plans for a new 25-storey rental tower that will increase the population of the site from 600 to 1,200.
But as Rai points out, though the City of Toronto launched its Tower Renewal project a decade ago under Mayor David Miller, there had been little follow-up.
Zoning policies remain unchanged and the proposed changes at St. Dennis have been appealed to the Ontario Municipal Board (now the Local Planning Appeal Tribunal).
"The approval process in Toronto tends to be quite onerous," Rai laments.
"City planners argue that the problem is too much density. The city has taken a more proactive stance on Finch West where they want more growth."
That's because of the much-delayed LRT that eventually will run along Finch west of Yonge. Though the line was first proposed more than a decade ago, it is not expected to be finished in 2023.
As for the city's objections to density, they make as much sense as the planning regulations in force half a century ago when so many of these towers were designed and built. Clearly, Toronto planners bring a knee-jerk obstructionist and essentially suburban attitude to urban growth.
As they were in the past, they are now too preoccupied with out-of-date and misguided rules to have the foggiest notion about the city over which they preside.
Needless to say, in the middle of a housing crisis, planners and politicians should encourage any opportunity to create more places to live and get people out of their cars. Instead, the approval process lasts years and ends up with an appeal.
Is it any wonder why Toronto has been called the Accidental City?
Tower renewal has the power to change the face of suburbia and bring it into the 21st century.
At a time when the cost of gas is higher than ever, when congestion is so bad it costs the GTA $6 billion annually in lost productivity, Toronto suburbs need density and the transit that will follow.
St. Dennis, for instance, is a short bus ride away from the Eglinton Crosstown. It's expected to open in 2121.
That's a long time to wait, but what they say is true, some things are worth waiting for.





















