Every year when I visit Toronto, I’m struck by how much the city has changed. It’s taller, tighter, and more tantalizing. It's growing up right before your eyes, as they say.
Much of that has to do with a construction boom that is now entering its second decade. And with more cranes than any other city in North America, things won’t be cooling off anytime soon.
But it’s not just skyscrapers. Toronto’s university campuses are constantly evolving, new public spaces are sprouting up, and the city’s transit infrastructure is making strides.
READ: A Brief History (and Future) of Canada’s Tallest Residential Buildings
As 2020 draws to a close, we look ahead to what will come to fruition next year. Here are 12 Toronto developments we're excited to see launch in 2021...
One Delisle

Address: 1 Delisle Avenue
Number of Units: 263
Developer: Slate Asset Management
Architect: Studio Gang Architects, WZMH Architects
Probably next year’s most eye-catching project, One Delisle has been described as an “artichoke” and a “window cleaner’s nightmare.” Those are compliments. It is the Chicago architecture firm Studio Gang’s first development in Canada and represents a welcome shakeup in Toronto’s midtown skyline.
Form Condos
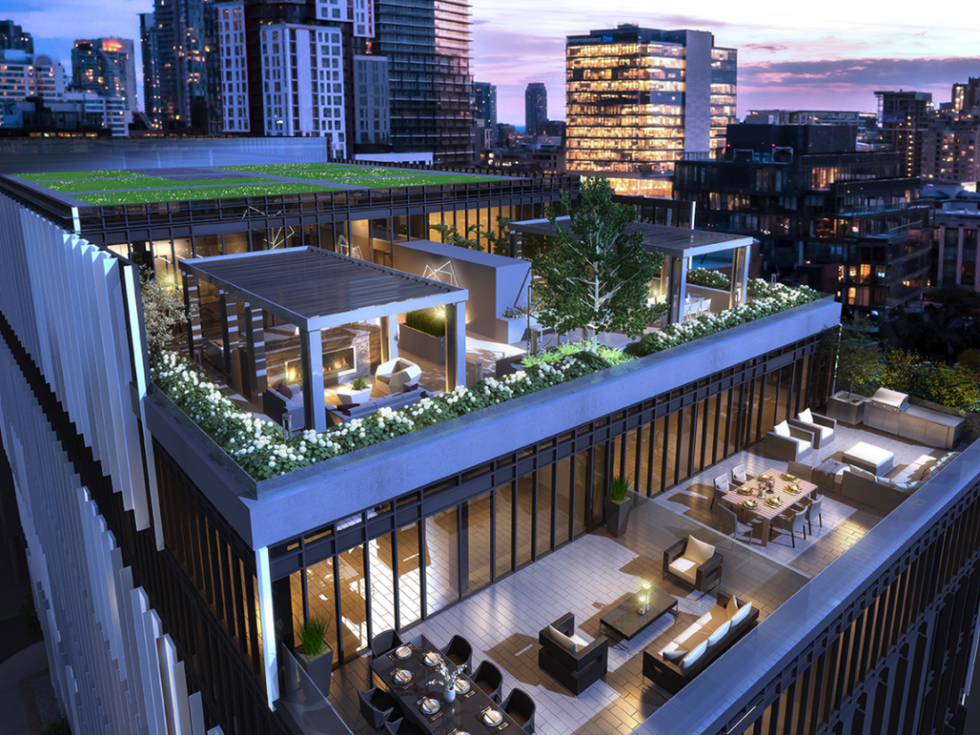
Address: 36 McCaul Street
Number of Units: 190
Developer: Tridel
Architect: architectsAlliance
A couple steps down from OCAD, Form aims to complement its arts surroundings, though with boutique prices. Design-wise, it’s a misaligned stack of air conditioners – in a good way – advertised as “a distinctive masterpiece.” No one can argue against its distinctness. It resembles that Tetris shape you most hate to see and yet somehow fits perfectly.
The Schwartz Reisman Innovation Centre
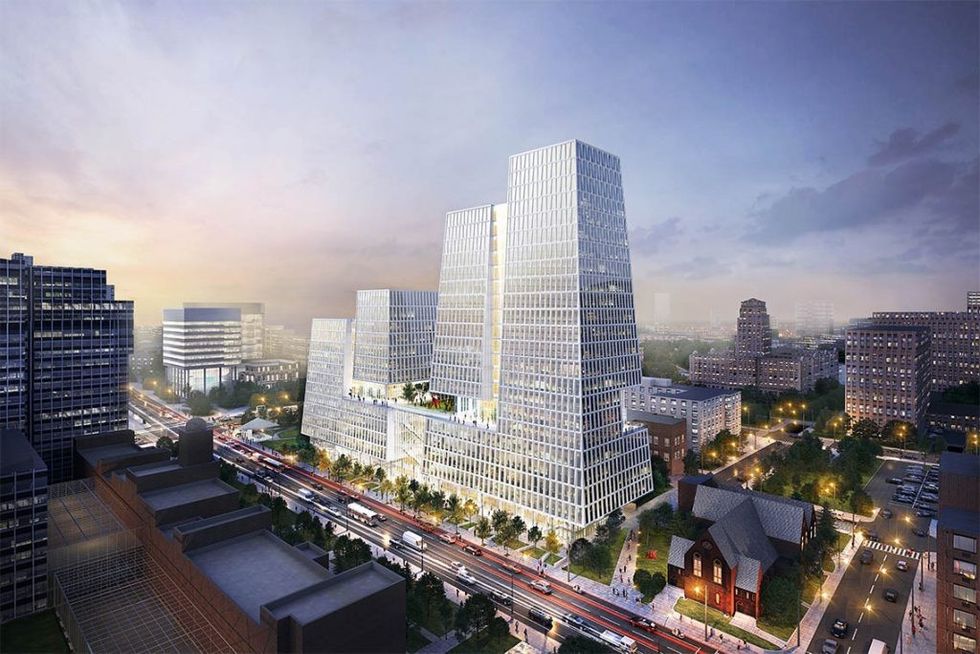
Address: 112 College Street
Developer: University of Toronto
Architect: Weiss/Manfredi Architects, Teeple Architects
A $100-million gift to the University of Toronto, the Schwartz Reisman Innovation Centre promises to “turbocharge the next wave of Canadian innovation.” When it’s done, it will be home to Canadian and international leaders at the intersection of artificial intelligence and biomedicine. Vertical gardens, soaring atria, and collective spaces contribute to the centre’s collaborative environment.
Aquabella
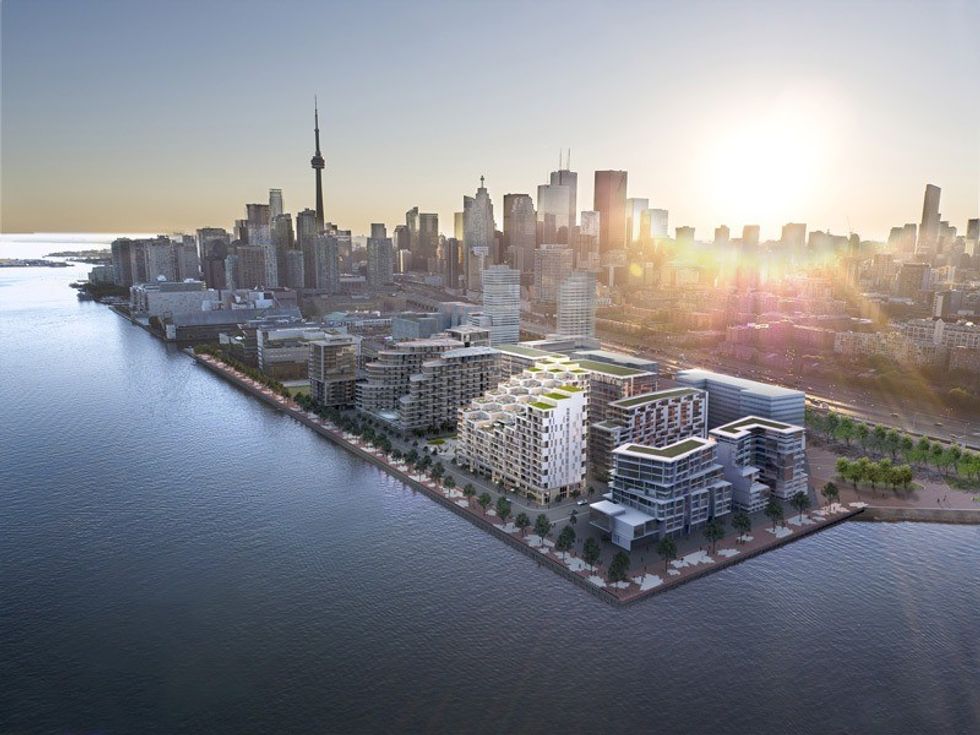
Address: 5 Kanadario Lane
Number of Units: 173
Developer: Tridel, Hines
Architect: 3XN, Kirkor Architects Planners
Aquabella’s cool because it’s a waterfront condo without being what all other waterfront condos are. Namely, vertical. Sitting horizontally pretty and literally right on the water at Bayside, the L-shaped Aquabella is reminiscent of the further west King's Landing condos, which some might call iconic.
19 Duncan
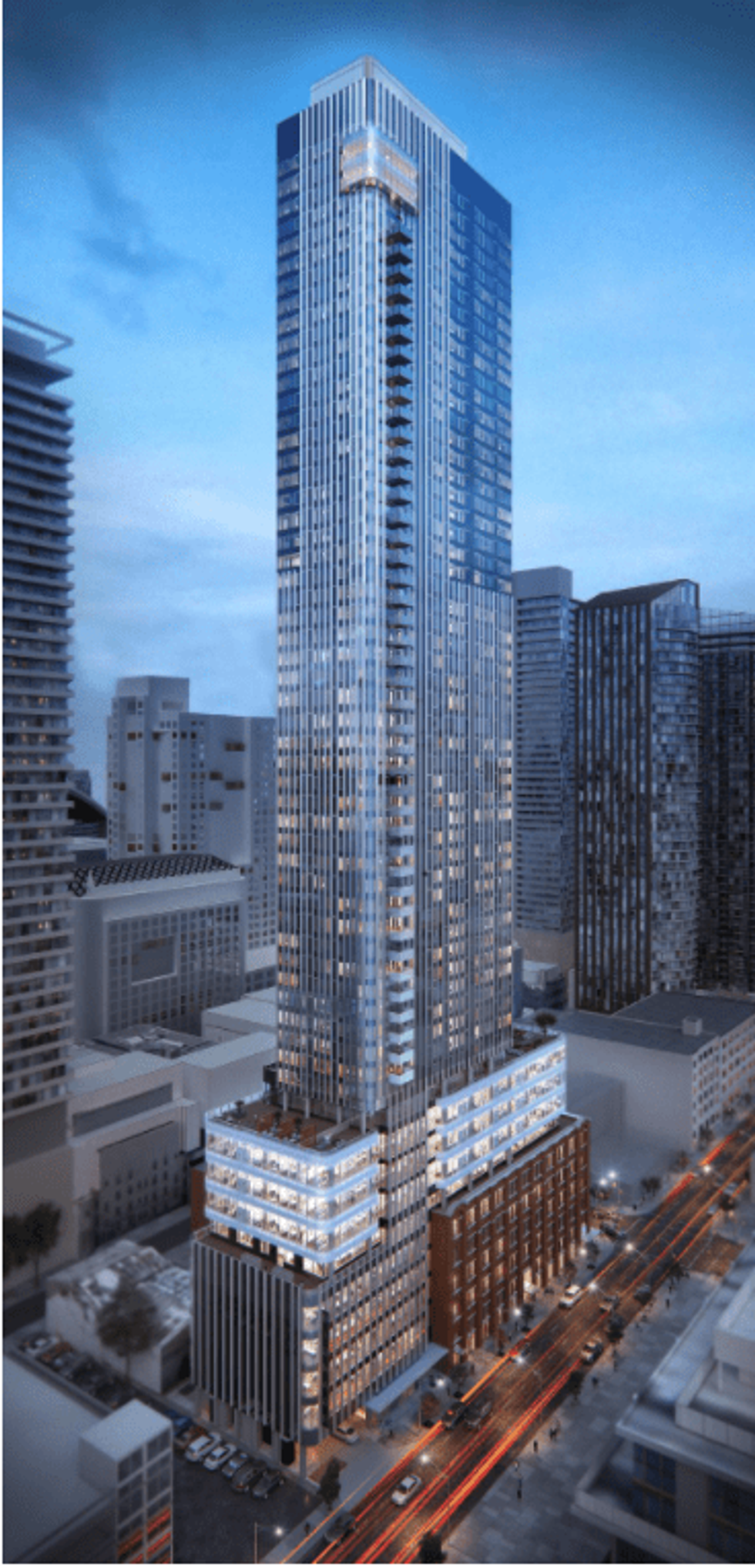
Address: 19 Duncan Street
Number of Units: 422, 40
Developer: Westbank Corp, Allied Properties REIT
Architect: Hariri Pontarini Architects, ERA Architects
At 58 floors, 19 Duncan is next year’s tallest new address. At its base is the six-storey, heritage-designated Southam Press Building, which was built in 1908. Meanwhile, the giant monolith atop would not be out of place in Simcity 4. Nine stories are reserved for office space and a couple more for a hotel and shops. The rest is primed for living, with 462 units to call home.
8 Wellesley
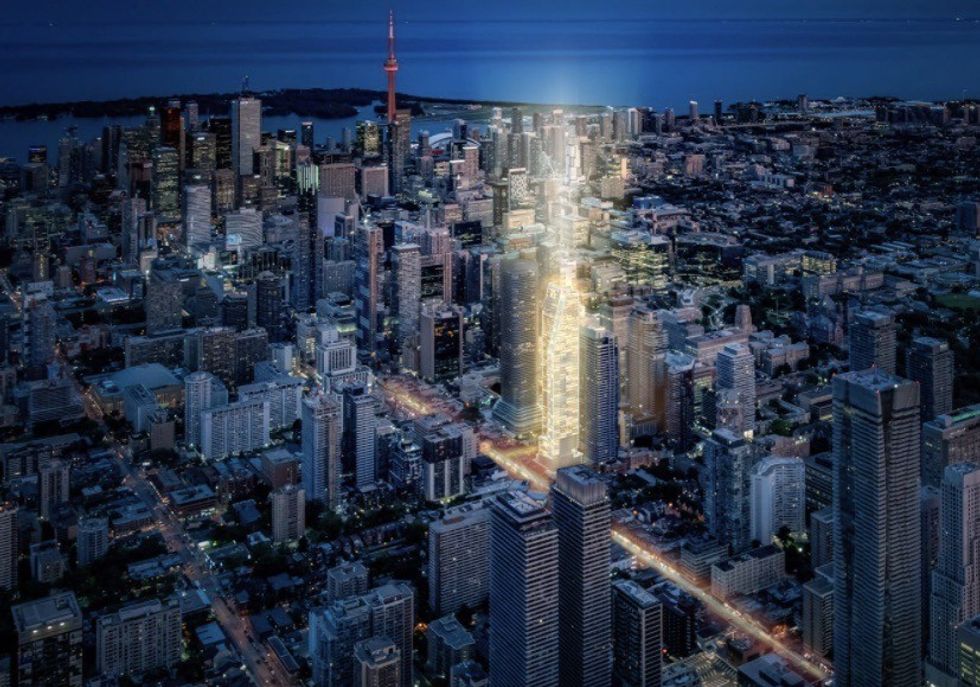
Address: 8 Wellesley Street
Number of Units: 599
Developer: CentreCourt, BAZIS
Architect: IBI Group
Toronto's newest entry to the luxury condo market will be a 55-storey tower standing on the corner of Yonge and Wellesley. It's most unique contribution to the skyline? Perhaps the large illuminated glass portal that will sit atop the building's angled cutaway like a beacon.
The Rosedale on Bloor

Address: 387 Bloor St E
Number of Units: 508, 188
Developer: Gupta Group
Architect: IBI Group
With a name like Rosedale on Bloor, it's gotta be regal. And it is. North and East-facing residents will enjoy views of the Rosedale Ravine while those facing South and West can marvel at magnificent views of the downtown skyline. That’s on top of the indoor pool, yoga and fitness centre, theatre, and upscale rooftop terrace.
The Well
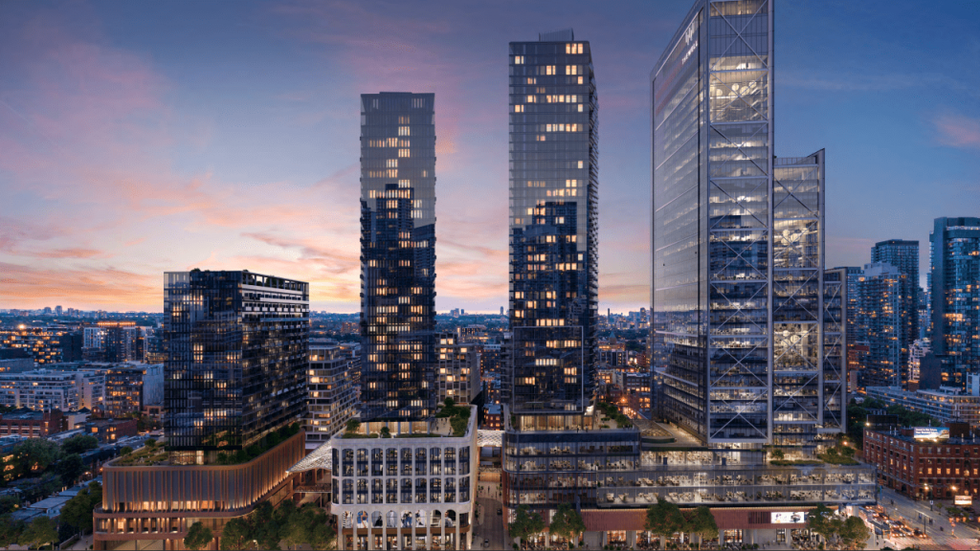
Address: 410 Front Street W
Number of Units: 1700
Developer: RioCan REIT, Allied Properties REIT, Diamond Corp, Tridel, Woodbourne Canada Management, Inc.
Architect: Hariri Pontarini Architects, architectsAlliance, Wallman Architects, Adamson Associates Architects, BDP, Pickard Chilton
The Well is essentially an entire neighbourhood – three million square feet of retail, office and residential space – as well as a magnet of sorts. It aims to “draw people from down the street and across the globe to eat, shop, work, live and play in Toronto.” Detractors will call it a glorified mall, while proponents see it as a much-needed makeover of that odd space on Front Street formerly home to the grubby old Globe and Mail headquarters.
Vita on the Lake
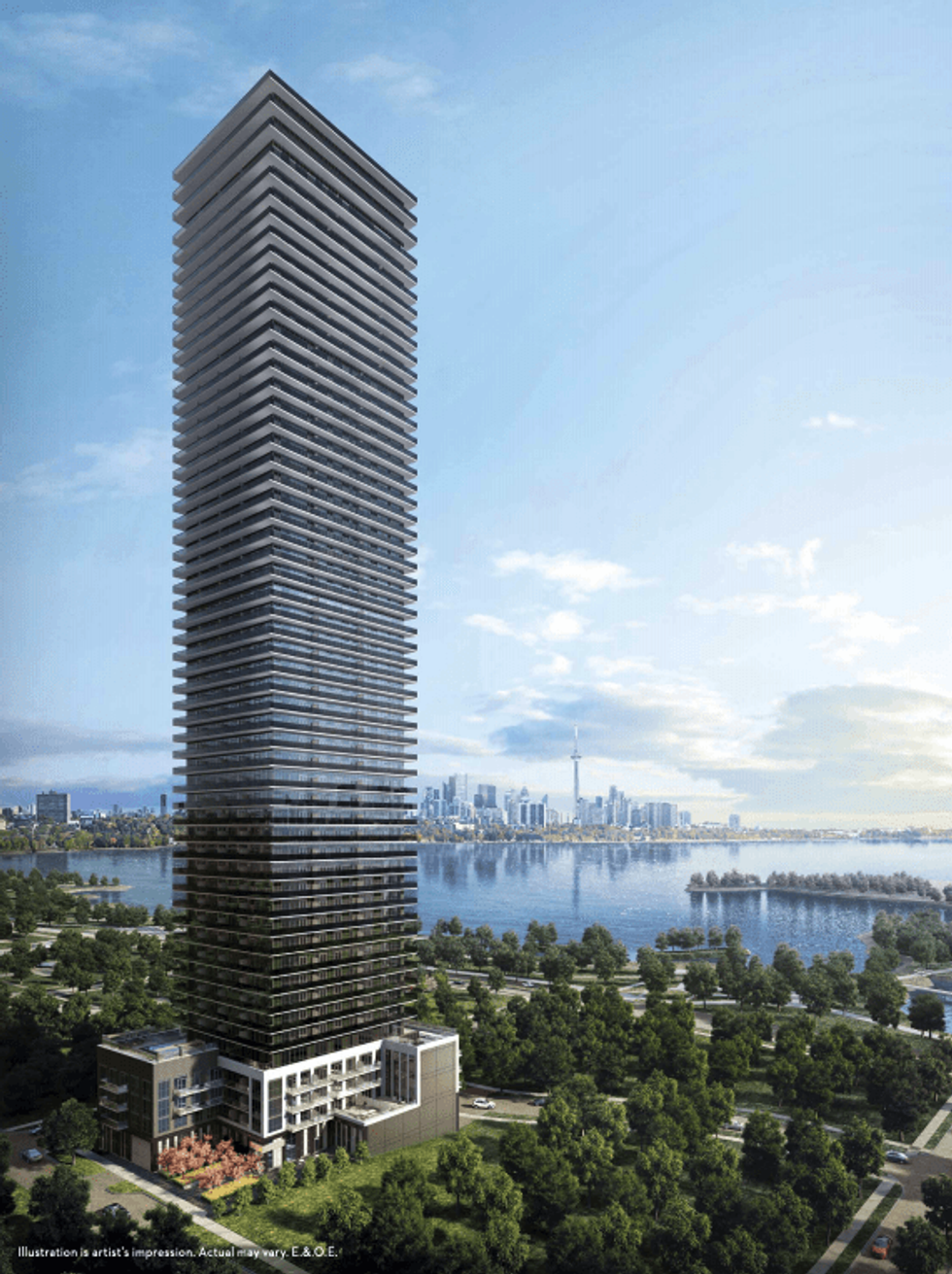
Address: 70 Annie Craig Drive
Number of Units: 489
Developer: Mattamy Homes, Biddington Group
Architect: Graziani + Corazza Architects
Look at all that greenery! Just steps from Humber Bay Park and that wonderful white arch bridge, Vita on the Lake brings high-rise living to the Mimico waterfront. It comes complete with a full yoga and fitness studio and rooftop pool with lounges, not to mention unparalleled views of Lake Ontario and the Toronto and Mississauga skylines.
357 King West
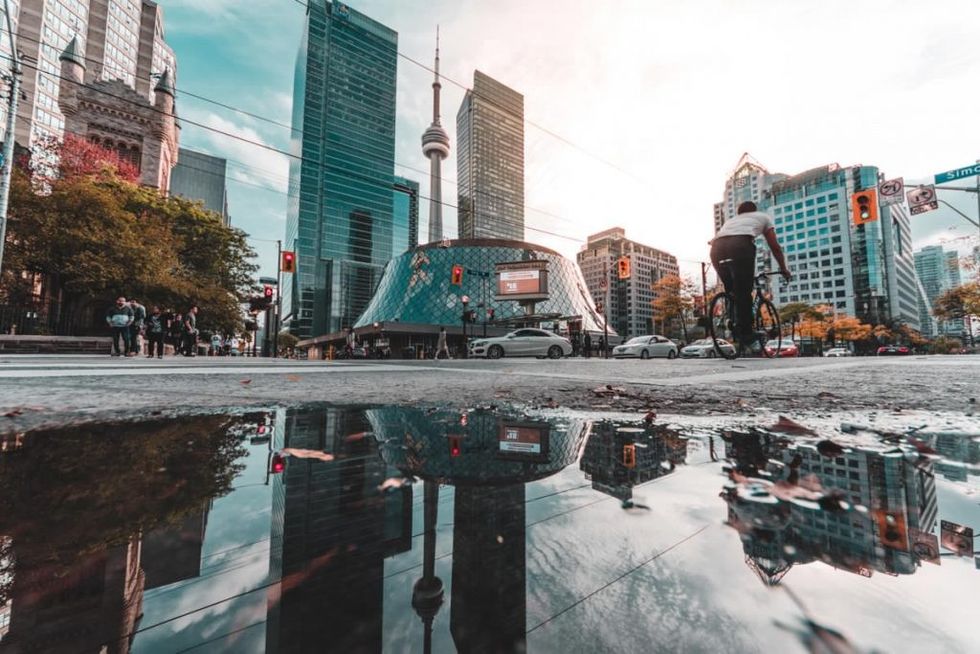
Address: 357 King Street W
Number of Units: 324
Developer: Great Gulf
Architect: BDP Quadrangle
Located in the prime of the Entertainment District, 357 King West takes inspiration from every new building in its immediate vicinity and rolls it into one. There’s a tall lobby, a terrace cut into the building about three storeys up, a couple of slanted support beams, and, on top of that, a very tall tower cut in half with each side sporting a different design.
100 Queens Quay at Sugar Wharf
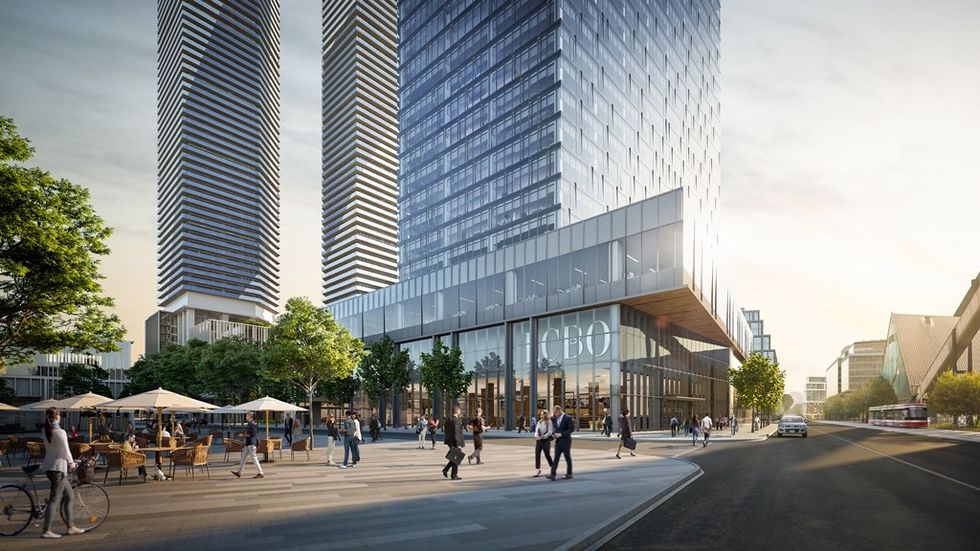
Address: 100 Queens Quay East
Storeys: 25
Developer: Menkes Developments
Architect: B+H Architects
Sugar Wharf is shaping up to be the next CityPlace. The 4.5 million square foot mixed-use tower at 100 Queens Quay is part of a major development by Menkes that also includes two of Canada’s tallest residential buildings, which will open in 2022. Worth mentioning: the address will be home the new LCBO headquarters and accompanying flagship retail store.
Union Station?
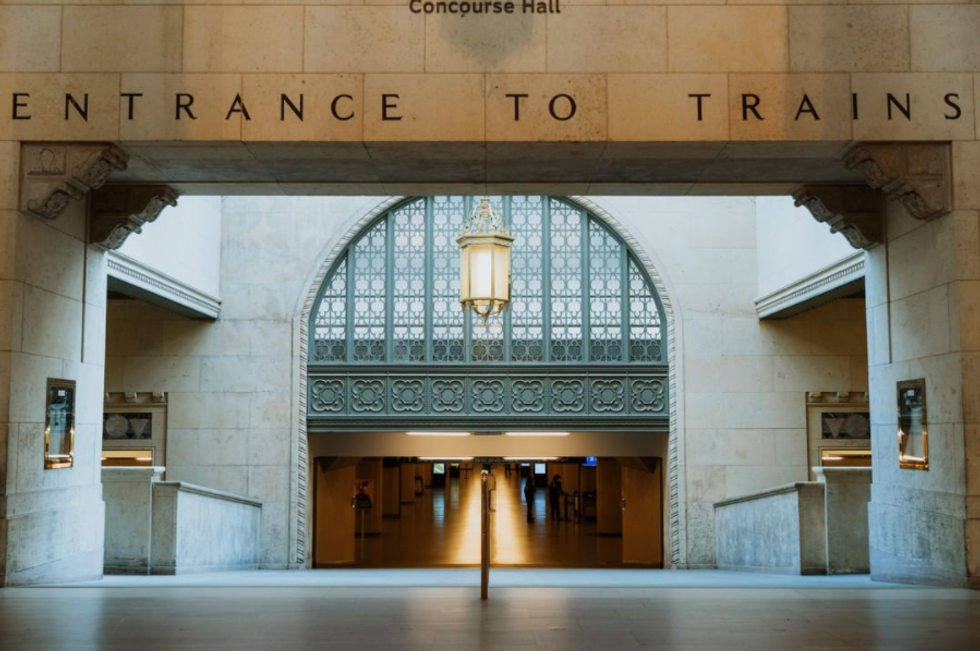
Address: Front Street between York and Bay Street
Developer: City of Toronto, Metrolinx
Architect: NORR Architects & Engineers Limited, EVOQ Architecture Inc., Zeidler Architecture Inc.
Toronto’s most ambitious ongoing infrastructure project turned 10 this year. Originally slated for completion in 2015, the earliest we might see Union Station in all its revitalized glory is sometime in 2021. With around 250,000 people passing through daily, it is by far Toronto’s most visible “new” development. Crazy to think that Maple Leaf Square, which sits at the station’s south exit doorstep, was just an idea when construction on the new Union began.
