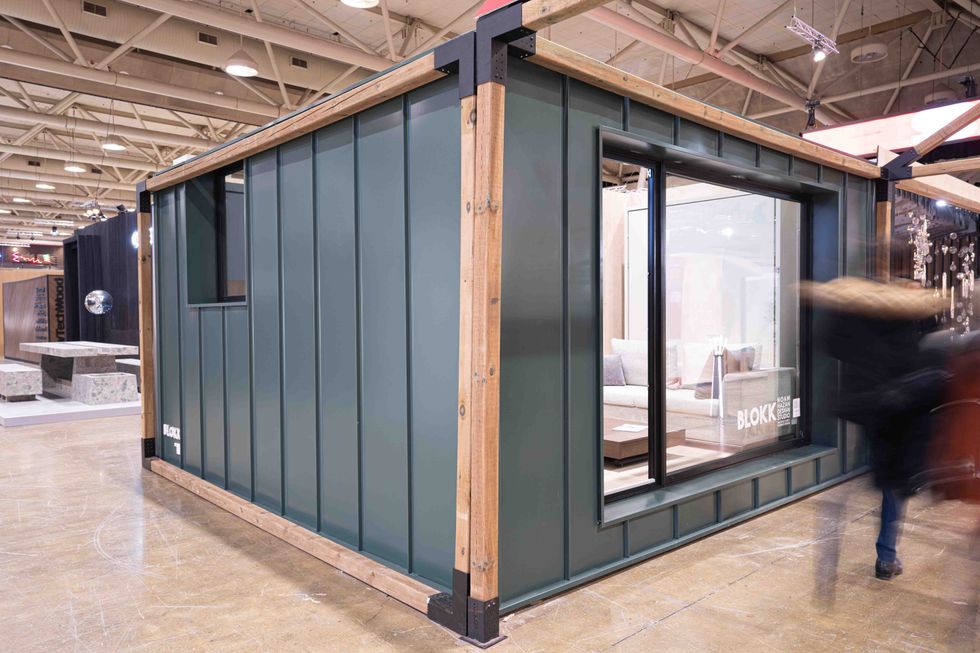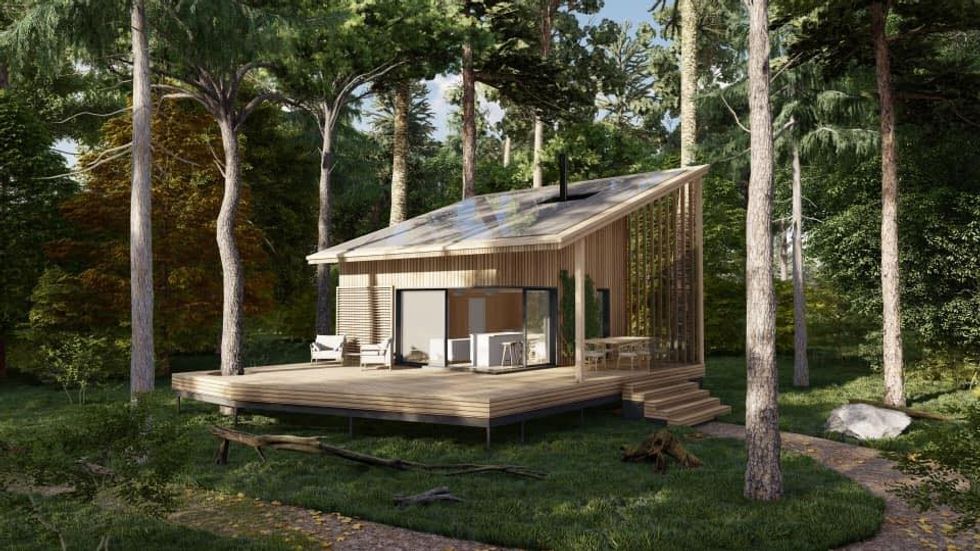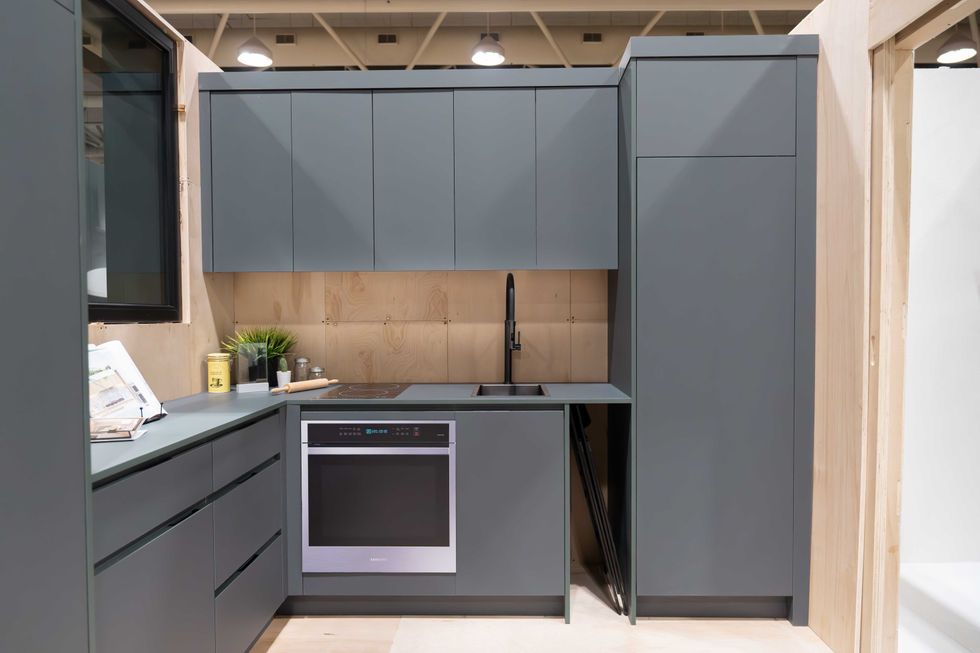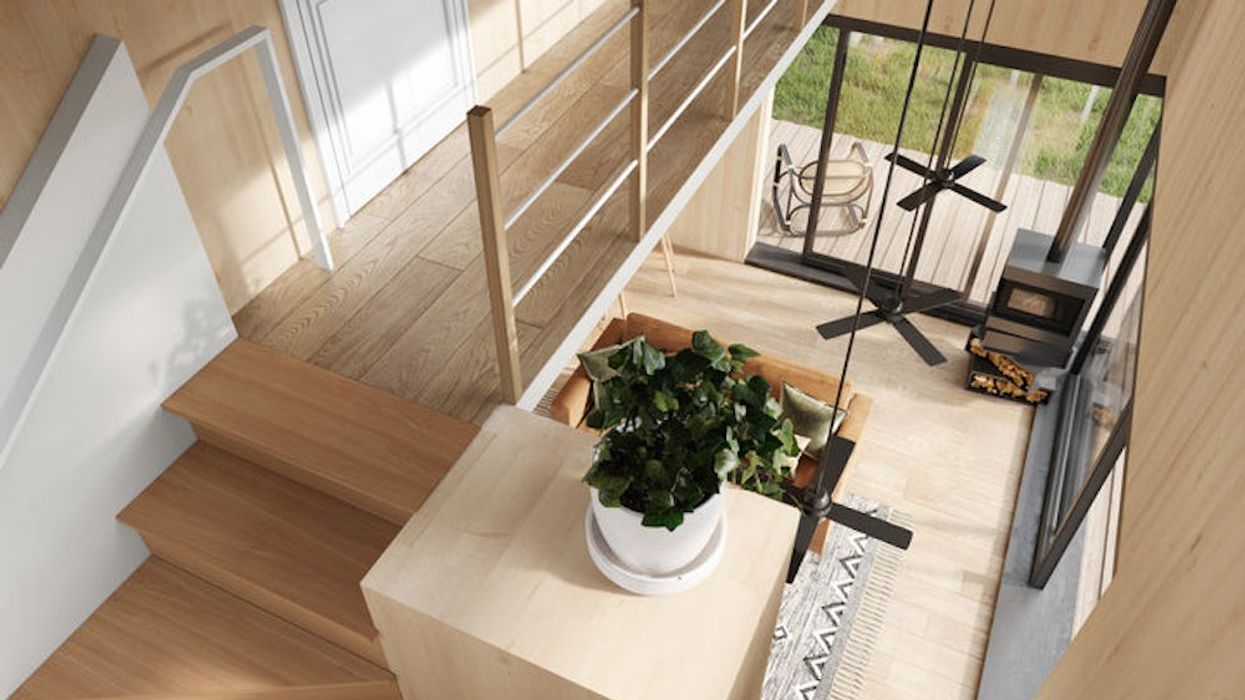Move over micro condo; it’s all about the micro house these days – and ones that can be assembled in as little as a few days. At this year’s Interior Design Show (IDS) Toronto, prefab garden suites and backyard escapes were among the star attractions, drawing lineups of visitors, curious photo-snappers, and even prospective buyers.
It makes sense; garden suites are still an anomaly in Toronto – let alone the stylish prefab variety that simplifies the whole concept. While it’s been two years since their legalization in the city, garden suites have been slow to catch on relative to the expectation widely touted by their advocates when they lobbied for them. Naturally, things like cost and navigating through the red tape surrounding building permits are cited as likely deterrents.
But could easy-to-assemble and relatively affordable prefab garden suites become a quick game-changer? And, if they do become staples in a healthy handful of Toronto backyards, will they really make any sort of impact on Toronto’s widespread housing affordability crisis?
From Seed to Garden Suite
The legalization of garden suites is part of Toronto’s initiative to fill its “missing middle” on the housing front by diversifying housing stock with gentle densification. A garden suite is a housing unit, usually located in the backyard of an existing house, but separate and detached from the main house. Like laneway suites – which Toronto legalized in 2018 – garden suites are smaller than the main house on the lot. Previously, secondary suites were only allowed within a home.
The Garden Suites Bylaw and Official Plan Amendment were adopted by Toronto City Council on February 2, 2022 but were appealed shortly after when an alliance of Toronto residents’ associations slammed the move for what they called its hasty "one-size-fits-all approach." In June 2022, the Ontario Land Tribunal (OLT) dismissed the appeal and the bylaw was in full force by the following month. Thanks to these new policies and zoning requirements, garden suites are now permitted in most residential zones across Toronto.
While they can't legally be purchased as a separate property like laneway suites, the underlying idea is that garden suites will open up rental housing options for people of varying ages, incomes, and household structures and offer an alternative to seniors' homes for the older generation. It sounds great in theory, especially in a city with an aging population of Baby Boomers, record-breaking immigration figures, and an influx of international students. In practice, it may be another story.
A Slow Growth
Like laneway suites, garden suites have been slow to gain traction in Toronto. The reality is that the City is receiving way fewer applications for garden suites than anticipated, says Toronto City Councillor Gord Perks, who was named Chair of the Planning and Housing Committee by Mayor Olivia Chow last August.
“Laneway suites and garden suites have always been a boutique proposition,” says Perks. “The number of places where they can conveniently fit without creating all kinds of secondary problems is a lot more limited than a lot of the advocates for them thought.”
The slow adoption of garden suites since their legalization can be attributed to both the real and perceived red tape that surrounds them. According to current rules outlined by the City of Toronto, garden suites must have a maximum footprint of 60 square metres (just under 650 square feet), must be smaller than 40% of the rear yard area, and their total area shouldn’t exceed 20% of the lot area. There are also height considerations that are impacted by the separation distance from the primary residence to the garden suite. Naturally, access is a key concern. For example, the distance from the garden suite to the public street must not be more than 45 metres.
These are just some rules; there are more where they came from. Not to mention, neighbours may not want next-door garden suites blocking their backyard sun or invading their privacy, thank you very much. On sites like Nextdoor, the NIMBYism surrounding garden suites is widely documented.
“There are rules that exist for very good reasons to ensure that the building doesn’t catch fire or the plumbing doesn’t burst,” says Perks. “I have heard of people with stars in their eyes, saying ‘I can solve all the problems,’ as long as the fire codes and building codes are changed. But it’s not like there are a million sites siting there waiting for [garden suites] to happen on.”
A major factor impacting the widespread adoption rate of garden suites, says Perks, has been the cost. “They’re fairly expensive to create,” he says. “It’s obviously cheaper than a house, but they’re expensive in terms of what kinds of rents you’re going to need in order to cover the costs. If you look at the kind of rents currently charged in laneway and garden suites, they are not what anyone would call affordable rents. These are very boutique and high-end rental units. So, with those two constraints, frankly, I haven’t been surprised that the uptake is modest.”
A friend of mine is currently building a garden suite in her Toronto-area backyard for her mother. Not only does she say that the approval process was tediously slow – “between architects and the City still learning,” she says – the entire project is costing around $600K.
Perks says he’s seeing prices that are $300K and up for standard construction since the legalization of the units. “And, I’ll be honest, I’ve heard a lot of construction companies over the years claim to make magic, but I would look at them very carefully,” he says. “If builders have found a way to really cut into construction costs, the math may change a little bit on the cost side.”

The Bloom of the Prefab Garden Suite Boom
Enter the prefab garden suite. Essentially, these tiny (and not-so-tiny) homes remove the headache of dealing with developing and designing plans of your own by expediting the process with their uniform and easy-to-assemble design.
At IDS, award-winning Toronto-based architects, Noam Hazan Design Studio, got the wheels turning for countless visitors with the official launch of their prefab garden suite concept. Built under their new company, BLOKK, the super-compact, 225-sq.-ft home is referred to as “The IKEA of garden suites.” In short, the building-code-compliant and flat-packed home can be assembled in as little as five days. And, if you have a (really) handy person in your household, you can do it all without the help of an expert and call yourself a homebuilder.
“We had a lot of traction at the show, often with lines of people waiting to get in and experience it,” says Noam Hazan, Architect and Principal at Noam Hazan Design Studio. “I think people were really surprised at the functionality of a 225 sq. ft space.” The sleek home manages to house a relatively generous amount of kitchen cabinet room, a living space, and bathroom with a shower. Highlighting the compact multi-functionality of the space – with the right furniture, that is – the demo model featured an electronic murphy bed that easily folded over a two-person sofa that faced a storage-filled wall unit with a TV.
“Our smallest model would be great for short-term rentals, a guest suite, or a student,” says Hazan of the IDS demo. “Our deluxe studio and two-bedroom unit are very functional living spaces, whether it’s for an elderly parent, a young family, or a rental unit.”
BLOKK wasn’t the only prefab garden suite to give IDS visitors something to talk – and daydream – about. In an entire exhibit called Modern Prefab, micro-sized prefabs were front and centre. Here, local and sustainably minded company CABN offered visitors an inside look into their forward-thinking homes. The range of net-zero prefab homes has been adopted for everything from cottage bunkies and backyard escapes, to full-time residences with up to four bedrooms.
“CABN has a full product line of residential options, no matter if someone is interested in a backyard home or a full-time residence,” says Alex Kelly, Chief Operating Officer at CABN. “We currently offer options from 540 sq. ft to as large as 2000 sq. ft, as well as our accessory buildings and garages.”

The Math
In theory, garden suites make sense for Toronto’s battered housing market. They are a welcome part of the missing middle equation that advocates say not only puts much-needed supply on the market by having two households on one plot of land, but also opens up desired neighbourhoods to those who couldn’t otherwise afford to live there.
But, when it comes to garden suites, Perks drives home the point that the rental costs are seen as unattainable for the average renter and therefore the units cater to a more niche demographic. Otherwise, it makes little sense for a homeowner to construct one as an income-generating property, because they’ve been historically expensive to build.
Undoubtedly, today’s high borrowing costs also add to this expense for many homeowners. After all, many of them would have to pull equity in their primary home to pull money out to build the garden suite, then pay an additional mortgage. When it came to the adoption of laneway suites, the City of Toronto’s Affordable Laneway Suites Pilot Program – which granted homeowners with a loan up to $50K in exchange for a commitment to keep rents below the city’s average market area for 15 years – didn’t prove to be large enough of an incentive to motivate homeowners. The program was cut over a year ago.
After all, sky-high construction costs mean a pretty nil return on investment when catering to an affordable housing market. BLOKK garden suites, however, start at just $85K for a basic studio model – something that just may be enough to motivate homeowners.
“We’re really trying to address affordability, whilst also maintaining good design, quality and functionality,” says Hazan. He says the garden suites offer a more affordable option to purchasing a condo and a great opportunity to generate revenue on your own property. “Our thesis is that, if a loan or line of credit costs $850 per month and you can rent it out for $1,500-$2,000 per month, it’s a much better investment than purchasing a condo or other investment property and it will also likely increase the value (and cap rate) of the home,” he explains.
Meanwhile, CABN’s single bedroom unit starts at $249,000, coming complete with an on-grid solar package, high-performance windows and doors, sustainable mass timber construction, energy-efficient HVAC systems, and sustainable cladding options. CABN units are uniquely designed to conserve energy, using 20% the energy of a traditional home.
“We’ve heard of some incredible use cases for CABN– creating a secondary income through rentals, grouping together units for high-end resorts, developing a sustainable, off-grid community in the – there’s no limit,” says Kelly. “Some affordable housing providers that we work with actively promote this option as a way to offer meaningful rentals at accessible prices.”
But how accessible can they really be in the rental department when constructed in a Toronto backyard? If you’re spending $300K on a garden suite when it’s all said and done, and charging $2,500 per month (about the average cost of a Toronto one-bedroom), it will take 120 months of rent to fully cover the cost – or 10 years. While there’s the argument that the backyard suites add value to a property, some prospective homebuyers would inevitably prefer the additional square footage of backyard space instead.
The Red Tape and Timelines
While a growing number of architects are designing laneway and garden suites, it’s still a relatively new market in Toronto – one that the design professionals are still getting used to. So, traditional garden suite builds are slow to materialize in the application and design departments.
Prefabs, on the other hand, essentially remove these design challenges. Functionality aside, a major selling feature is the ease and timeline at which these homes materialize. “We’re finding that our flat-packed model is quite popular with builders, who can simply order all the materials and build it for their clients using our IKEA-like instruction guide,” says Hazan. “The build itself take between five to 10 days depending on the size of the unit, however with the permitting process and preparing all the utilities on site, we anticipate 12 – 16 weeks.”
But Perks says prefab garden suites may not be as simple as they seem once zoning is added to the equation. After all, they can’t just be constructed in any outdoor space. “With regards as to whether this would work for any size lot, we are still governed by zoning setbacks and restrictions, for example access to backyard, size of house, and backyard size etc., so it really depends on the site,” says Hazan. “Before we sell a BLOKK, we will always do a site assessment to confirm if the pre-designed models can work. If not, we have the option to customise the size for an additional fee.”
As for CABN garden suites, they’ll take a little more time. “Our prefabricated manufacturing and rapid construction means that clients can be enjoying their homes in 12 months from order,” says Kelly. “Our builds can be completed in a matter of days, with the client finalizing finishing over the course of weeks. Clients are responsible for their site preparations and permitting, with CABN always lending a helping hand throughout the entire process.”

Will Garden Suites Germinate?
Like many new ways of life, some concepts – like laneway and garden suites – simply take time to catch on. Presumably, the simpler and more affordable they are to construct, the more homeowners will entertain they idea of garden suites. “If the price comes down, the number being built will go up, that’s true,” says Perks. “But it’s always going to be a boutique proposition.”
Boutique or not, it’s definitely piqued the interest of local homeowners. “Since IDS, we have received a lot of enquiries, and we are currently reviewing properties of potential customers to assess if our BLOKK models are suitable for their site,” says Hazan.
As for CABN, the company is seeing success with its larger units (which are too big, by Toronto standards, to count as garden suites). “Originally, we thought that our smaller one- and two-bedroom units would be the biggest splash, but we’ve had tremendous success with our three- and four-bedroom CABNs,” says Kelly. “Our clients are often looking at CABN as a second property, or a way to develop a high-performance primary residence. We’ve had the opportunity to work with some incredible clients that are just as excited about the energy performance and advanced manufacturing techniques as we are.”
As for Toronto backyards, we’ll have to wait and see. While they may help individuals and families, it’s just one very small (no pun intended) piece of the puzzle to tackling Toronto’s housing supply and affordability crisis.





















