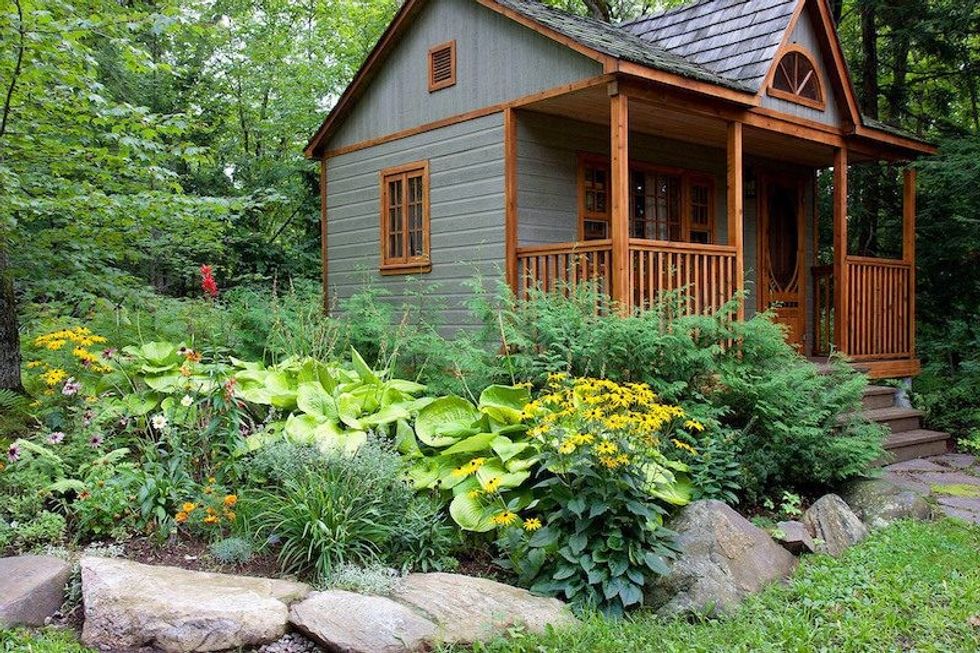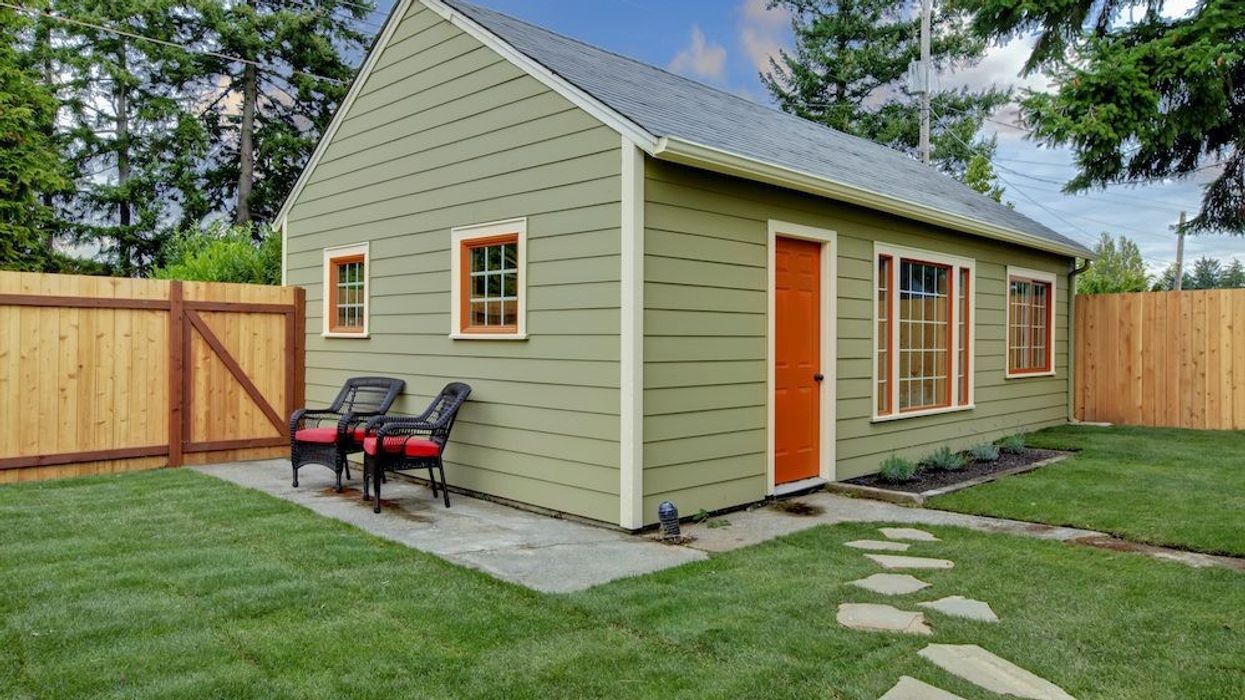In a move some may call overdue, Toronto City Council just gave garden suites the green light.
Yesterday, Toronto City Council expanded permissions to allow residents to build garden suites on residential properties in the city.
A garden suite is a housing unit, usually located in the backyard of an existing house, but separate and detached from the main house. Like laneway suites -- which Toronto legalized in 2018 -- garden suites are generally smaller than the main house on the lot.
Prior to the changes, secondary suites were allowed only within a detached house, semi-detached house, or row house. Only properties located next to a public lane were permitted to have an additional residential building or laneway suite.
The new policies and zoning requirements will allow garden suites to be permitted on properties in most residential zones across Toronto. The report also adds the term "Garden Suites" to the definition of "infillhousing,” in Toronto Municipal Code Chapter 519.
The City says adopting amendments to the Official Plan and Zoning Bylaw puts the policies in place to increase the supply and type of housing available in Toronto. While they can't be purchased as a separate property like laneway suites, garden suites will open up rental housing options for people of varying ages, incomes, and household structures and offer an alternative to seniors' homes for aging parents.

“The Garden Suites regulations approved today represent a ‘Made In Toronto’ solution with sensible regulations to protect neighbours, trees/greenspace, and create options for multigenerational housing through ‘gentle density.’ This is one of the ways we can get more housing options built and part of the City’s Expanding Housing Options in Neighbourhoods plan,” said Toronto Mayor John Tory in a City-issued press release.
“We want to help people grow more housing options in neighbourhoods across Toronto. That’s why we introduced a sensible plan to permit garden suites to help people build this type of new housing on their property. I believe this will help grow innovative housing options and cut unnecessary red tape and bureaucracy.”
While many residences throughout the city could accommodate a garden suite, not every property is suitable for one, says the City in the release. “Various factors will influence whether a property can accommodate a garden suite, such as lot width or depth, location and depth of the main house, adequate emergency access, and the location of protected trees,” it reads.
Read: Laneway Homes Can Reduce Property Values for Affluent Neighbours: Report
Those submitting a building permit application to build a garden suite will be required to post a public notice on the property. This move also facilitates the collection of data and monitoring of garden suites by the Toronto Building and City Planning divisions, similar to laneway suite construction, says the City.
The report outlines the rationale for the proposed separation distance between the main house and garden suite and its relationship to maximum permitted height. Issues related to privacy, shadowing, parking requirements, and protecting trees and green spaces are also addressed.
The report also includes a description of the monitoring process for garden suites and the requirement for reporting back to the committee after either the 200th permit for a garden suite has been issued or after two years, whichever comes first.
The Garden Suites project is one of several initiatives led by the City through its Expanding Housing Options in Neighbourhoods (EHON) initiative. Increasing the number and variety of housing in the city is critical to addressing Toronto’s housing needs, says the City.
However, the reality is that a few hundred garden suites is a drop in the bucket when it comes to supply. But the forward-thinking amendment marks another move in the direction of allowing multiple homes built on lots typically reserved for single-family homes. And further zoning changes could be on the horizon. Passionate voices -- like those of Ontario's Housing Availability Task Force -- continue to recommend that Toronto increase the allowed size, height, and density in the form of condo and apartment towers in on residential streets.
In the meantime, whether or not we'll see residents rush to obtain permits for garden suites will remain to be seen. If nothing else, it's not a bad way to earn extra income to put toward that pesky mortgage.





















